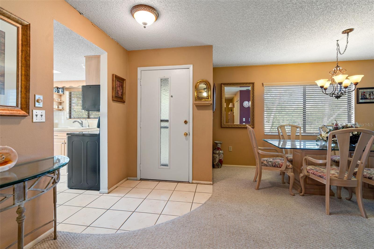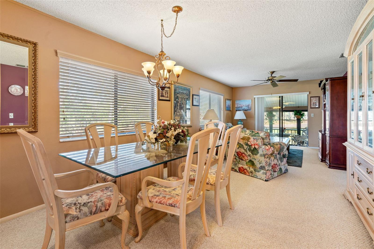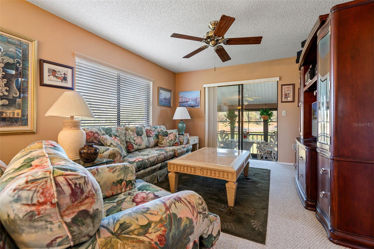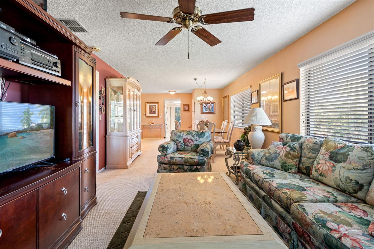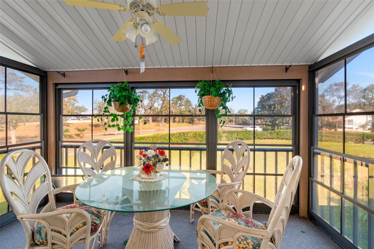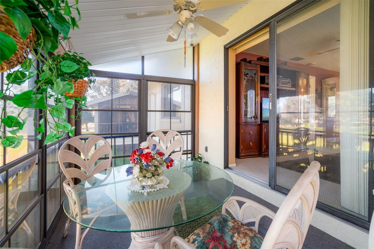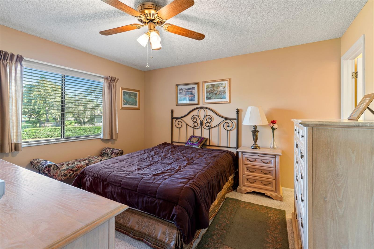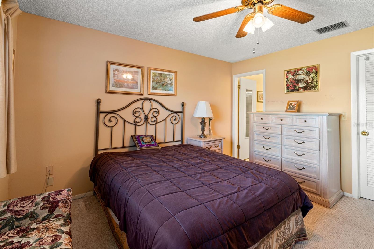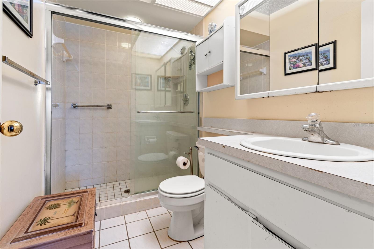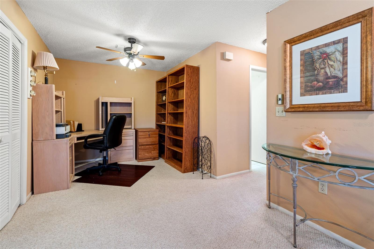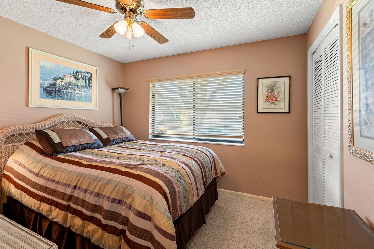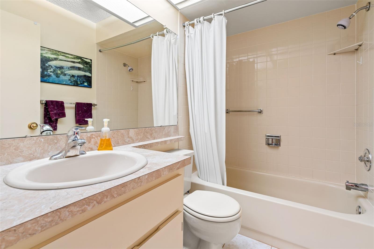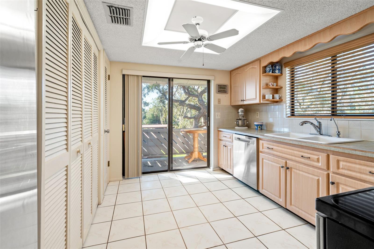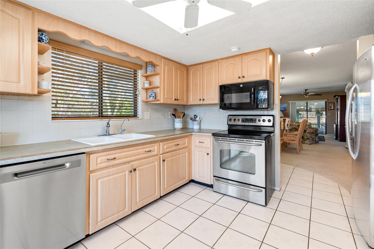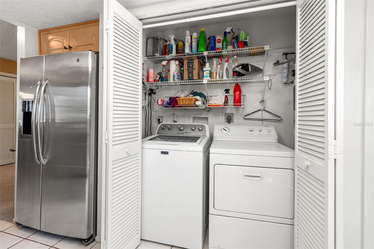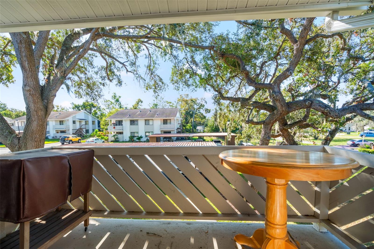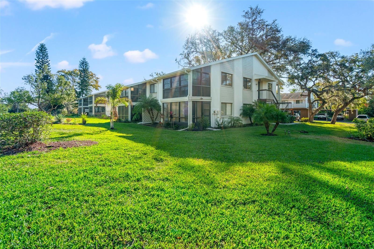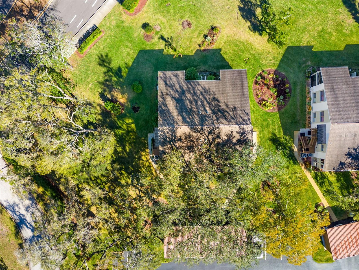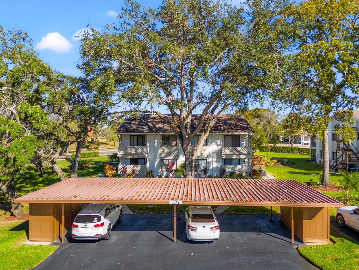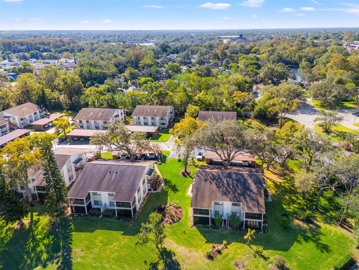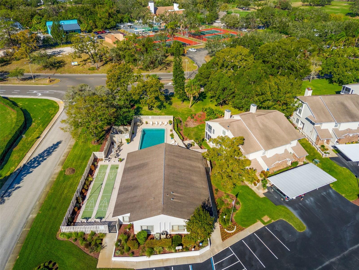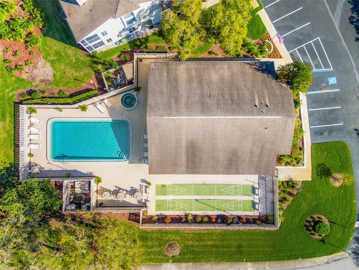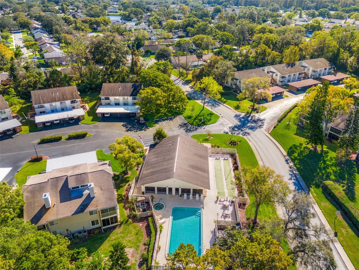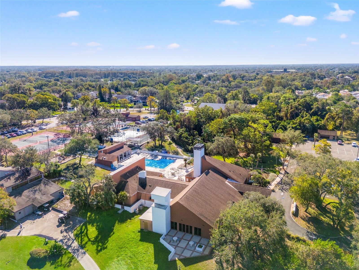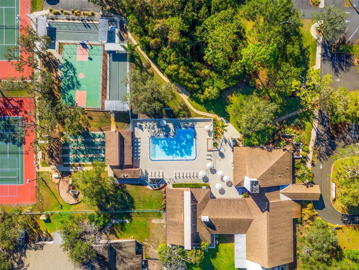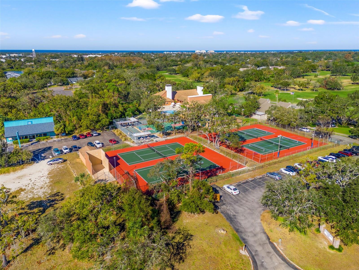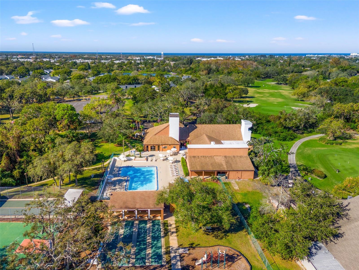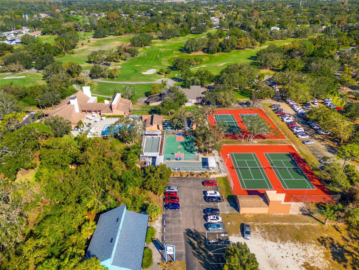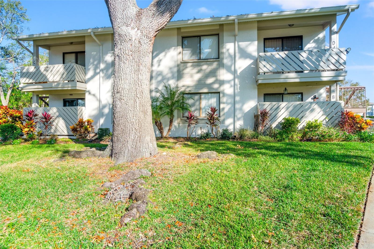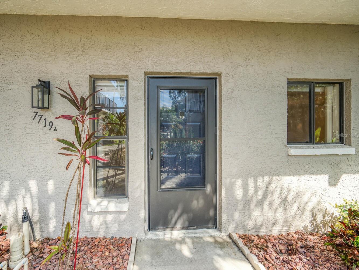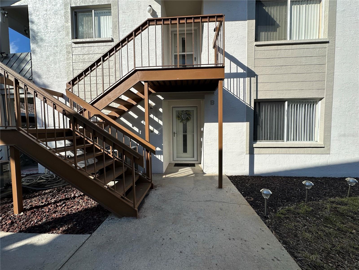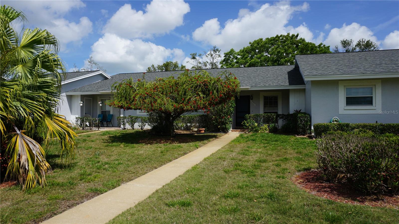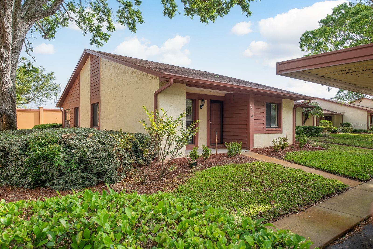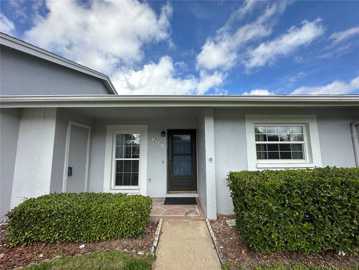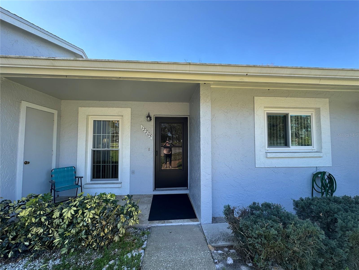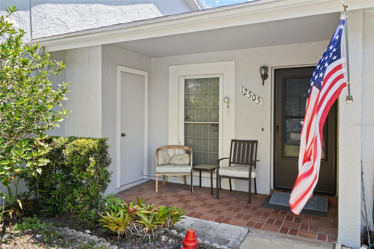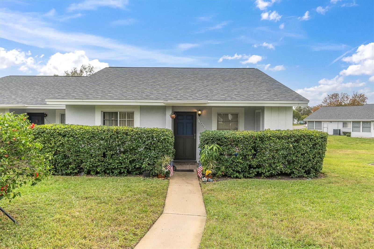8019 Feather Court C, HUDSON, FL 34667
Property Photos
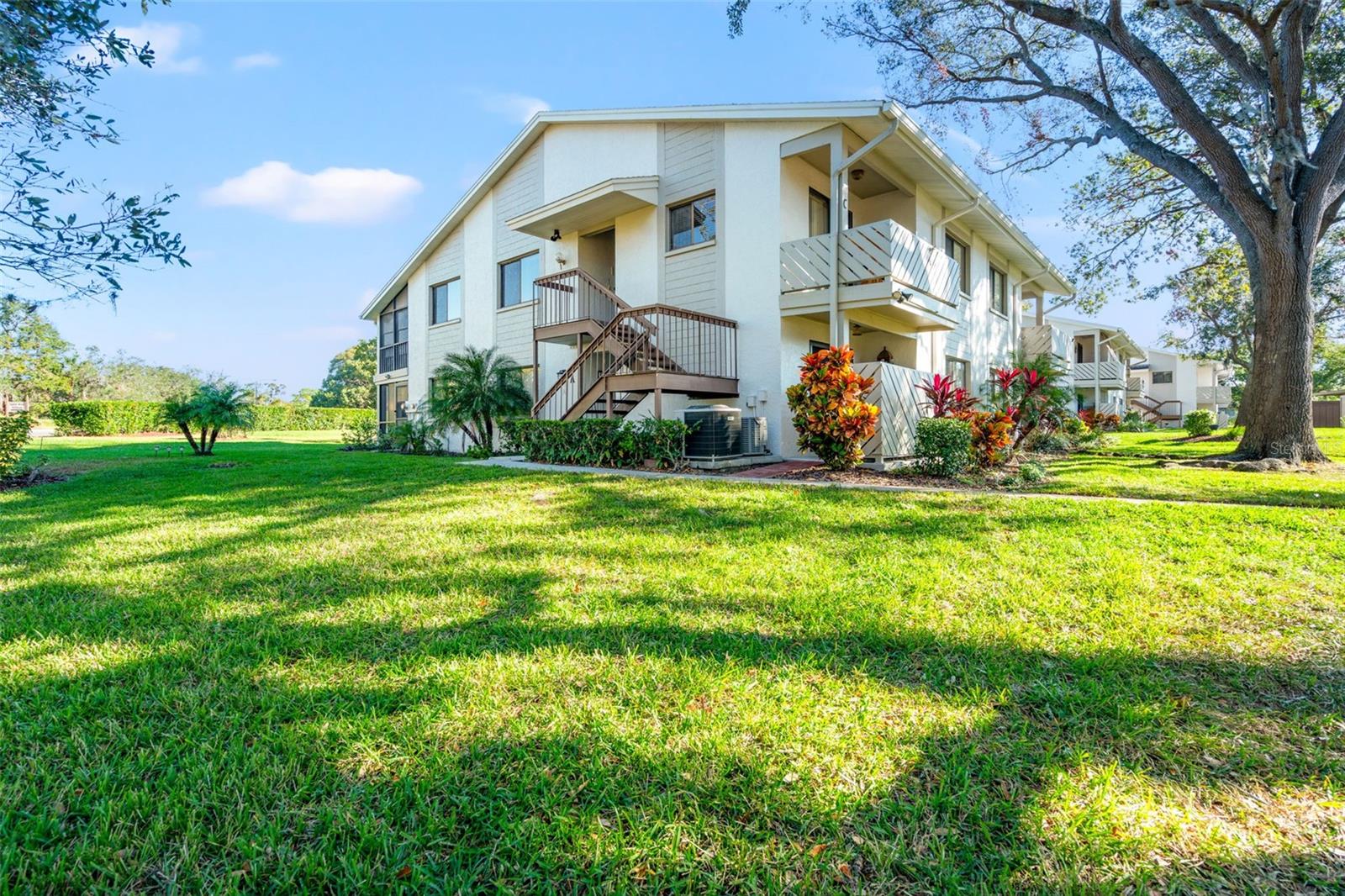
Would you like to sell your home before you purchase this one?
Priced at Only: $130,000
For more Information Call:
Address: 8019 Feather Court C, HUDSON, FL 34667
Property Location and Similar Properties
- MLS#: TB8322237 ( Residential )
- Street Address: 8019 Feather Court C
- Viewed: 57
- Price: $130,000
- Price sqft: $114
- Waterfront: No
- Year Built: 1984
- Bldg sqft: 1144
- Bedrooms: 2
- Total Baths: 2
- Full Baths: 2
- Garage / Parking Spaces: 1
- Days On Market: 206
- Additional Information
- Geolocation: 28.337 / -82.6818
- County: PASCO
- City: HUDSON
- Zipcode: 34667
- Subdivision: Beacon Woods
- Building: Beacon Woods
- Provided by: PEOPLE'S TRUST REALTY
- Contact: Michael Bennett, Sr.
- 727-946-0904

- DMCA Notice
-
DescriptionWow! Just reduced!! Seller Motivated and wants this home sold. Call agent for a private showing today! Discover your perfect Florida lifestyle in this charming 55+ community! This inviting 2 bedroom, 2 bathroom condo, located on the 2nd floor, boasts a carport and access to fantastic amenities like a community pool, tennis courts, and golfall just minutes away from grocery stores, pharmacies, and a variety of restaurants within 2 miles. Your covered carport parking spot is conveniently situated right in front of your unit, with an additional storage unit nearby for easy access. Inside, enjoy the convenience of an in unit washer and dryer and extra storage space. The spacious great room offers versatile living, complemented by a cozy office or sitting area for your comfort. Retreat to the generous master bedroom, which features a private bathroom. The rear lanai, with its acrylic all weather windows and ceiling fan, is perfect for relaxing, while an open balcony off the kitchen invites you to savor the outdoors. The kitchen is designed for efficiency, presenting a closet pantry and plenty of storage options. The home is also be offered Fully Furnished! Plus, hassle free living is at your fingertips, with fees covering cable/internet, water, sewer, and trash. Dont miss this opportunityyour dream home awaits! Walking distance to the communities private clubhouse, hot tub and pool. The larger Beacon Woods subdivision that this home is part of ,also has a heated pool, lighted tennis courts, Pickleball, racquetball courts, bocce, basketball, shuffleboard and so much more, even a small play area. There is also an exercise room and lots of activities. There is also a clubhouse with socials and dances and many other clubs. There is also yoga, and card clubs. The HOA fee also includes use of all of the Beacon Woods facilities. Across the street is your own semi private Beacon Woods Golf course.
Payment Calculator
- Principal & Interest -
- Property Tax $
- Home Insurance $
- HOA Fees $
- Monthly -
For a Fast & FREE Mortgage Pre-Approval Apply Now
Apply Now
 Apply Now
Apply NowFeatures
Building and Construction
- Covered Spaces: 0.00
- Exterior Features: Balcony, Lighting, Sidewalk, Sliding Doors
- Flooring: Carpet, Ceramic Tile
- Living Area: 1144.00
- Roof: Shingle
Garage and Parking
- Garage Spaces: 0.00
- Open Parking Spaces: 0.00
- Parking Features: Covered, Reserved
Eco-Communities
- Water Source: Public
Utilities
- Carport Spaces: 1.00
- Cooling: Central Air
- Heating: Central
- Pets Allowed: Breed Restrictions, Number Limit, Size Limit, Yes
- Sewer: Public Sewer
- Utilities: BB/HS Internet Available, Cable Available, Electricity Connected
Finance and Tax Information
- Home Owners Association Fee Includes: Cable TV, Common Area Taxes, Pool, Escrow Reserves Fund, Insurance, Maintenance Structure, Maintenance Grounds, Pest Control, Recreational Facilities, Trash, Water
- Home Owners Association Fee: 430.00
- Insurance Expense: 0.00
- Net Operating Income: 0.00
- Other Expense: 0.00
- Tax Year: 2023
Other Features
- Appliances: Dishwasher, Disposal, Dryer, Microwave, Range, Refrigerator, Washer
- Association Name: Valerie Conner
- Association Phone: 727-942-1906
- Country: US
- Interior Features: Ceiling Fans(s), Open Floorplan, Split Bedroom, Walk-In Closet(s), Window Treatments
- Legal Description: EBEACON WOODS EAGLESWOOD CONDO PHASE I PB 22 PGS 84-86 UNIT C BLDG 1207 & COMMON ELEMENTS OR 3912 PGS 1775-1777 OR 6663 PG 958
- Levels: One
- Area Major: 34667 - Hudson/Bayonet Point/Port Richey
- Occupant Type: Vacant
- Parcel Number: 02-25-16-0010-12070-00C0
- Possession: Close Of Escrow
- Views: 57
- Zoning Code: PUD
Similar Properties
Nearby Subdivisions
Beacon Woods
Beacon Woods Village
Beacon Woods Wedgewood Condo
Country Oaks Condo 01
Eagleswood Condo
Gardens Leisure Beach
Glenwood Village Condo
Gulf Island Beach Tennis
Gulf Island Beach Tennis
Gulf Island Beach Tennis Club
Gulf Island Beach Tennis
Hillside Condo
Not In Hernando
Not On List
Village Woods Condo Ph 01
Village Woods Condo Ph 02
Village Woods Condo Ph 03
Village Woods Ph 3

- Marian Casteel, BrkrAssc,REALTOR ®
- Tropic Shores Realty
- CLIENT FOCUSED! RESULTS DRIVEN! SERVICE YOU CAN COUNT ON!
- Mobile: 352.601.6367
- Mobile: 352.601.6367
- 352.601.6367
- mariancasteel@yahoo.com


