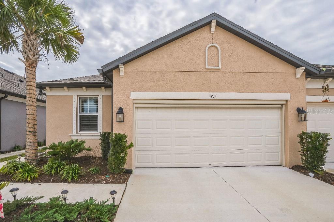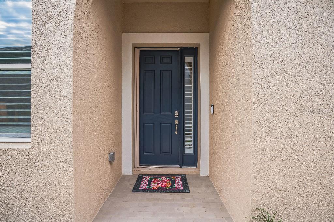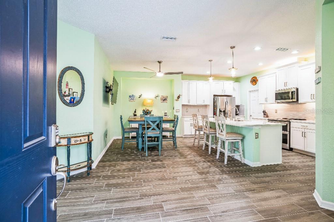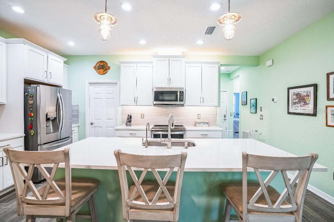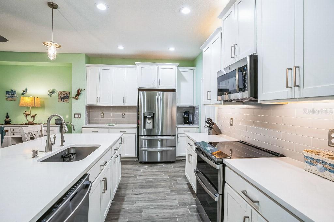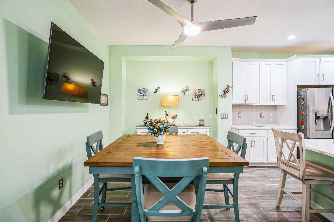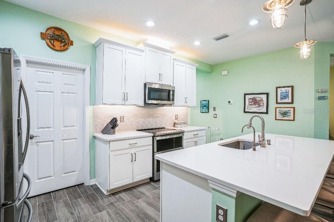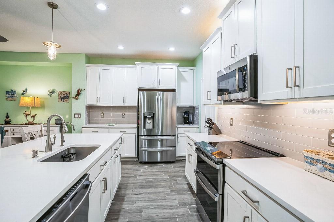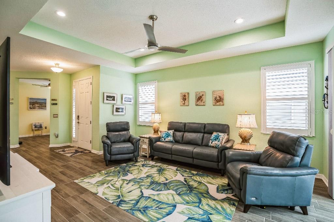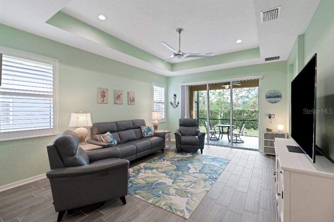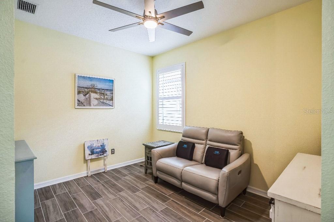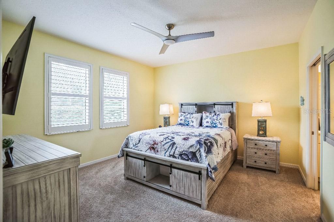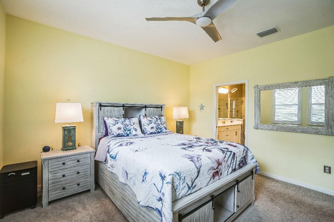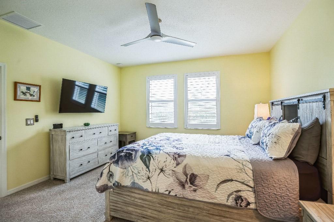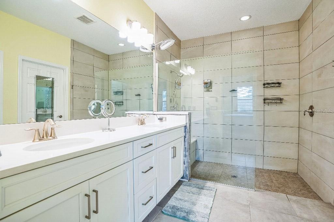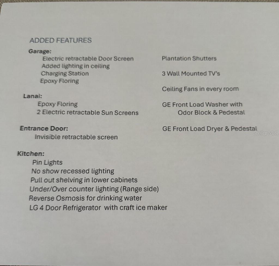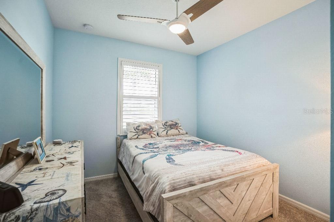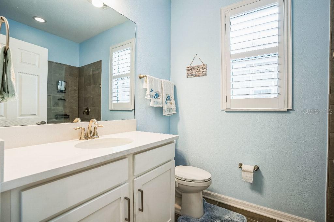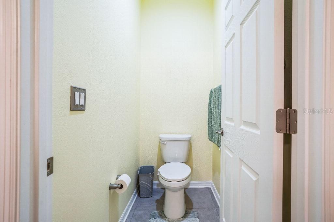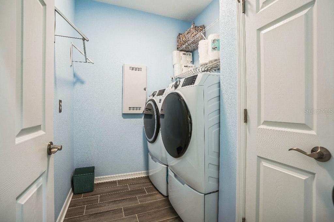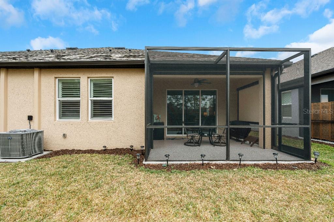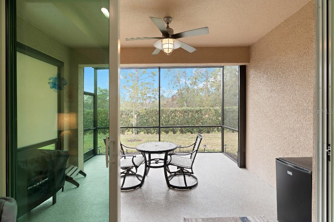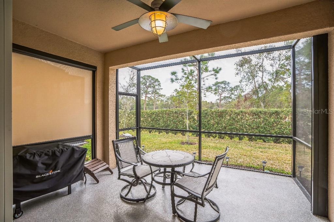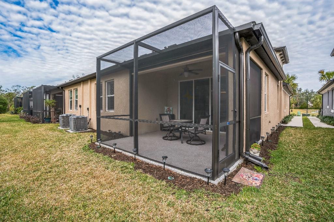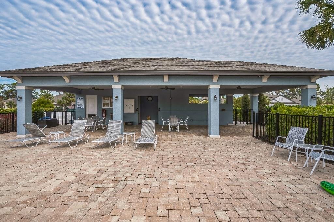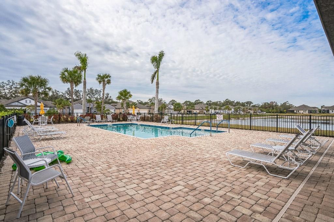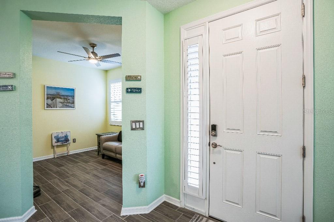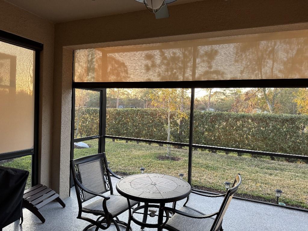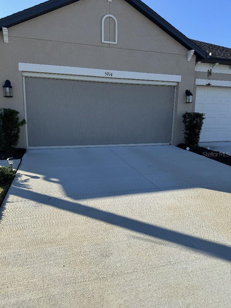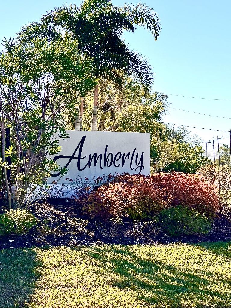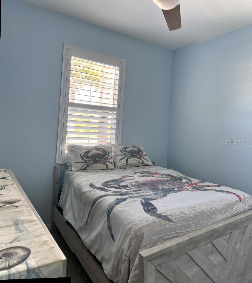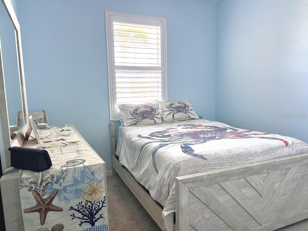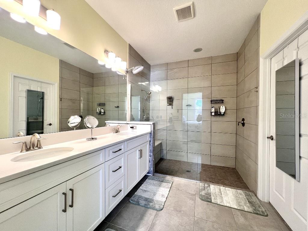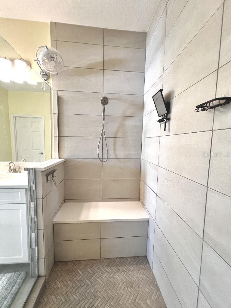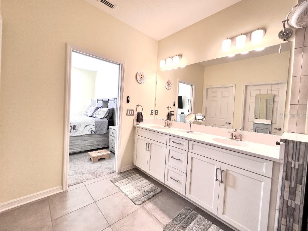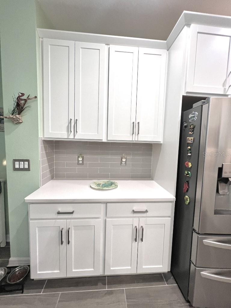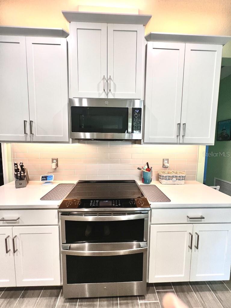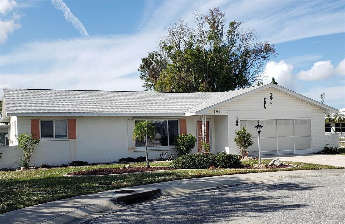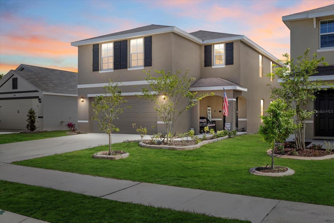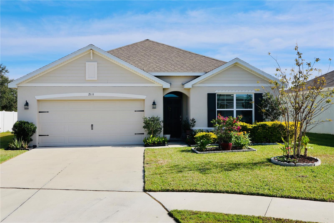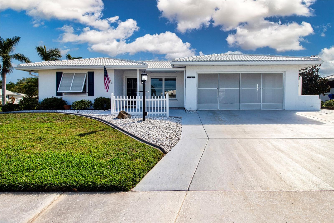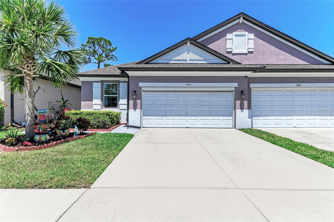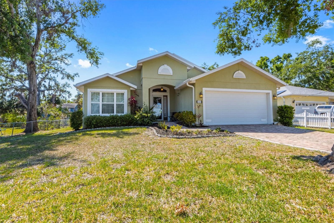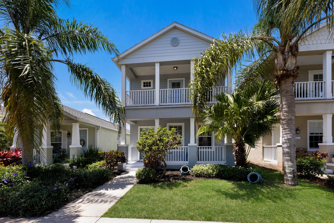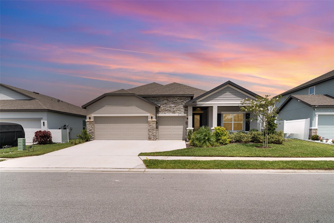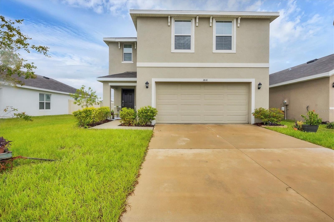5914 Fiore Drive, BRADENTON, FL 34208
Property Photos
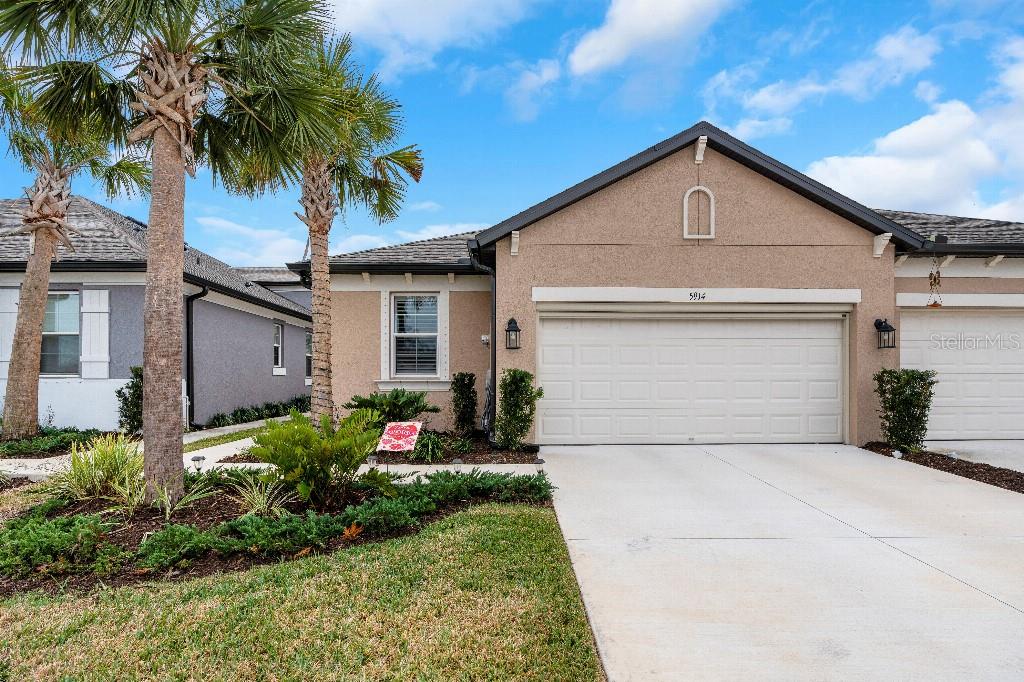
Would you like to sell your home before you purchase this one?
Priced at Only: $369,000
For more Information Call:
Address: 5914 Fiore Drive, BRADENTON, FL 34208
Property Location and Similar Properties
- MLS#: TB8339433 ( Residential )
- Street Address: 5914 Fiore Drive
- Viewed: 44
- Price: $369,000
- Price sqft: $167
- Waterfront: No
- Year Built: 2022
- Bldg sqft: 2208
- Bedrooms: 2
- Total Baths: 2
- Full Baths: 2
- Garage / Parking Spaces: 2
- Days On Market: 174
- Additional Information
- Geolocation: 27.4895 / -82.4868
- County: MANATEE
- City: BRADENTON
- Zipcode: 34208
- Subdivision: Amberly Ph Ii
- Provided by: FLAT FEE MLS REALTY
- Contact: Stephen Hachey
- 813-642-6030

- DMCA Notice
-
DescriptionPrice Reduction Seller motivated. Great investment opportunity! Spacious open floor plan Villa. Experience the pinnacle of modern luxury living in this stunning residence built in 2022! This meticulously crafted home features an open floor plan that seamlessly combines style and functionality. Upon entering,you'll be greeted by the expansive living area, complete with high tray ceilings, elegant crown molding, and beautifultile flooring throughout the great room and bathrooms, creating an atmosphere of spacious elegance. The chefskitchen is a true masterpiece, showcasing a spectacular quartz island that encourages culinary creativity and casualdining. Premium GE Profile stainless steel appliances: Double oven, and convection microwave enhance your cookingexperience by ensuring both beauty and efficiency, while a walk in pantry and 42 inch soft close wood cabinetry,reverse osmosis add luxurious details. Unwind in two generously sized bedrooms designed with a split floor plan,including a primary suite featuring a custom closet that maximizes organization and storage. The en suite bathroomoffers a spa like retreat, complete with a walk in glass shower, herringbone tile, and a quartz shower seat. Should youneed a dedicated workspace or workout room, the den provides an ideal setting for productivity or relaxation. Thesecond full bathroom showcases a custom walk in glass shower, herringbone tile flooring, and tile surrounding theceiling for a polished look. Step outside to the expanded screened lanai with a 5 foot extension, where you can enjoyserene views of the natural surroundings. For added privacy, two electric retractable screen is a great feature.Convenience continues with a spacious two car garage that includes an epoxy floor and an electric retractable screendoor for ventilation while keeping unwanted pests outside. All wall mounted TV's will convey with the property. The HOAoffers incredible value with low fees that cover amenities such as a community pool, lawn care, exterior power washing,pest control, and roof replacement. This is your chance to embrace luxury living in the highly desirable gatedcommunity of Amberly. The property is located in Flood Zone X, meaning the current owner does not have to pay forflood insurance. Its approximately 12 miles to Sarasota Airport and 15 miles to Anna Maria Island, Bradenton Beach,and Holmes Beach, where you can even go horseback riding! Plus, youll be close to shopping and modernconveniences. Schedule your showing today and experience the best of contemporary living!
Payment Calculator
- Principal & Interest -
- Property Tax $
- Home Insurance $
- HOA Fees $
- Monthly -
For a Fast & FREE Mortgage Pre-Approval Apply Now
Apply Now
 Apply Now
Apply NowFeatures
Building and Construction
- Covered Spaces: 0.00
- Exterior Features: Hurricane Shutters, Lighting, Sidewalk, Sliding Doors
- Flooring: Carpet, Ceramic Tile, Epoxy
- Living Area: 1627.00
- Roof: Shingle
Land Information
- Lot Features: In County
Garage and Parking
- Garage Spaces: 2.00
- Open Parking Spaces: 0.00
- Parking Features: Driveway, Electric Vehicle Charging Station(s), Garage Door Opener
Eco-Communities
- Water Source: Public
Utilities
- Carport Spaces: 0.00
- Cooling: Central Air
- Heating: Heat Pump
- Pets Allowed: Yes
- Sewer: Public Sewer
- Utilities: Electricity Connected, Public, Sewer Connected, Underground Utilities, Water Connected
Finance and Tax Information
- Home Owners Association Fee Includes: Pool, Escrow Reserves Fund, Insurance, Maintenance Structure, Maintenance Grounds, Pest Control
- Home Owners Association Fee: 1061.00
- Insurance Expense: 0.00
- Net Operating Income: 0.00
- Other Expense: 0.00
- Tax Year: 2024
Other Features
- Appliances: Convection Oven, Dishwasher, Disposal, Dryer, Electric Water Heater, Exhaust Fan, Ice Maker, Kitchen Reverse Osmosis System, Microwave, Range, Refrigerator, Washer, Water Filtration System, Water Softener
- Association Name: Coleen Fletcher Amberly Villas HOA
- Association Phone: 9413583366
- Country: US
- Furnished: Unfurnished
- Interior Features: Ceiling Fans(s), Crown Molding, Eat-in Kitchen, High Ceilings, In Wall Pest System, Living Room/Dining Room Combo, Open Floorplan, Solid Surface Counters, Stone Counters, Thermostat, Tray Ceiling(s), Walk-In Closet(s), Window Treatments
- Legal Description: LOT 117, AMBERLY PH II PI #14245.2845/9
- Levels: One
- Area Major: 34208 - Bradenton/Braden River
- Occupant Type: Vacant
- Parcel Number: 1424528459
- Possession: Close Of Escrow
- View: Trees/Woods, Water
- Views: 44
- Zoning Code: 00
Similar Properties
Nearby Subdivisions
Amberly
Amberly Ph I
Amberly Ph I Rep
Amberly Ph Ii
Azalea Terrace Rep
Beau Vue Estates
Belle Chase
Braden Castle Park
Braden Manor Blk C Rep
Braden Oaks
Braden River Lakes
Braden River Lakes Ph Iii
Braden River Lakes Ph V-a
Braden River Lakes Ph Va
Braden River Manor
Braden River Ranchettes
Brawin Palms
Brobergs
Brobergs Continued
C H Davis River Front Resubdiv
Castaway Cottages
Cortez Landings
Cottages At San Casciano
Cottages At San Lorenzo
Craig Sub
Elwood Park
Evergreen
Evergreen Ph I
Evergreen Ph Ii
Glacis Park
Glazier Gallup List
Glen Creek
Harbor Haven
Harbour Walk
Harbour Walk At The Inlets Riv
Harbour Walk Inlets Riverdale
Harbour Walk Riverdale Revised
Harbour Walk The Reserve
Harourwalk At The Inlets
Hidden Lagoon Ph Ii
High School Add
Highland Ridge
Hill Park
Kenson Park
Kingston Estates
Lees Add To Manatee
Magnolia Manor River Sec
Morgans 38
None
Oak Trace A Sub
Oconnell
Pinealtos Park
Pinecrest
River Haven
River Isles
River Pointe Of Manatee
River Run Estates
River Sound
River Sound Rev Por
Riverdale
Riverdale Resubdivided
Riverdale Rev
Riverdale Rev The Inlets
Riverdale Rev, The Inlets
Shades Of Magnolia Manor
Shell Lake Acres
Smith H L
Sr 64 Executive Storage
Stone Creek
Sugar Creek Country Club Co-op
Sugar Creek Estates Co-op
Sugar Ridge
Sunnyside
The Inlets Riverdale Rev
The Inlets At Riverdale Rev
The Inlets/ River Point Of Man
The Inletsriverdale Rev
The Reserve At Harbour Walk
Tidewater Preserve
Tidewater Preserve 2
Tidewater Preserve 3
Tidewater Preserve 4
Tidewater Preserve 5
Tidewater Preserve Ph I
Tropical Shores
Villages Of Glen Creek Mc1
Villages Of Glen Creek Ph 1a
Villages Of Glen Creek Ph 1b
Wanners Elroad Park Sub
Ward Sub

- Marian Casteel, BrkrAssc,REALTOR ®
- Tropic Shores Realty
- CLIENT FOCUSED! RESULTS DRIVEN! SERVICE YOU CAN COUNT ON!
- Mobile: 352.601.6367
- Mobile: 352.601.6367
- 352.601.6367
- mariancasteel@yahoo.com


