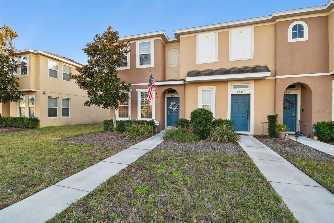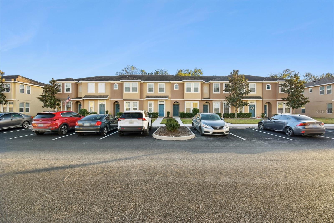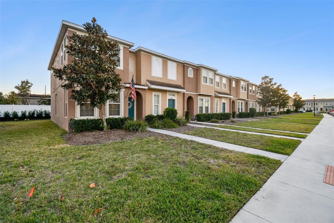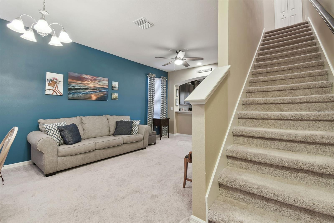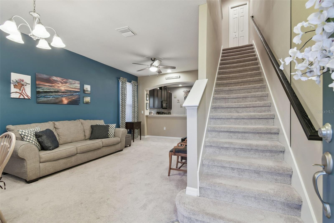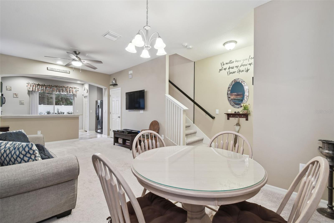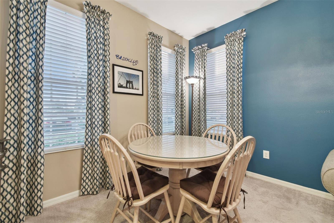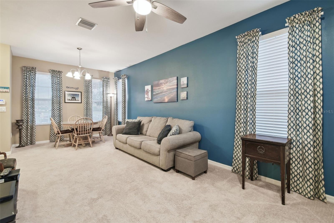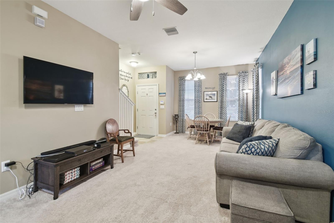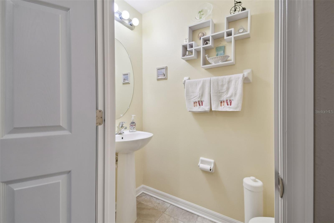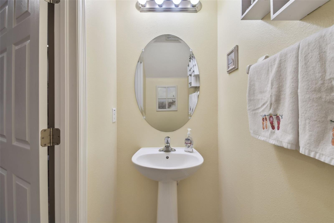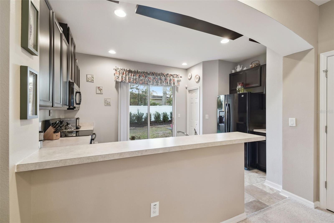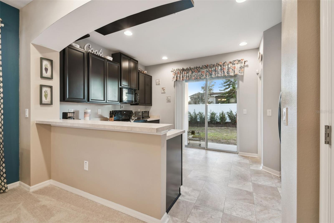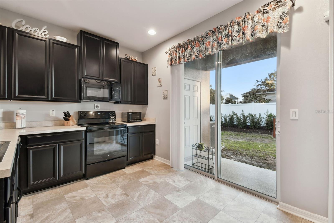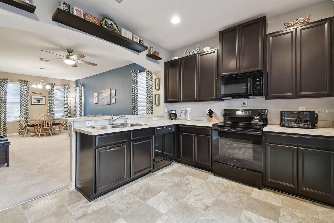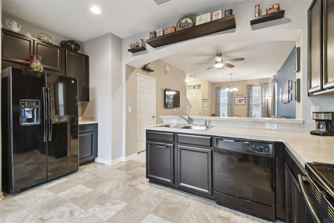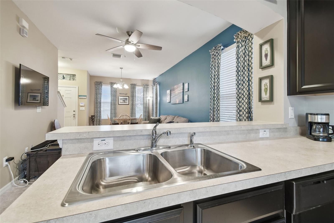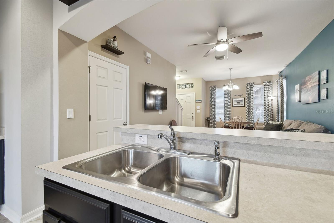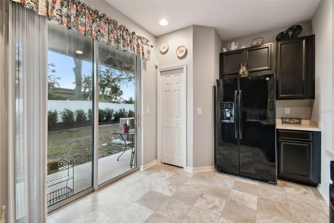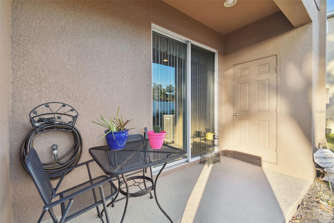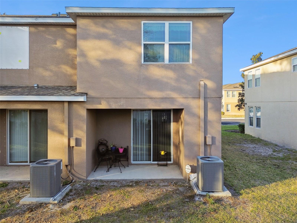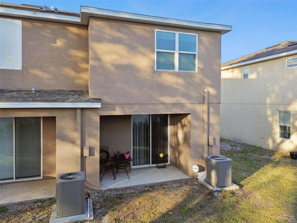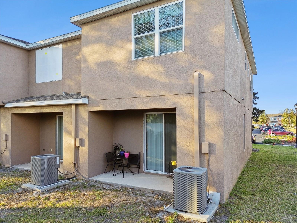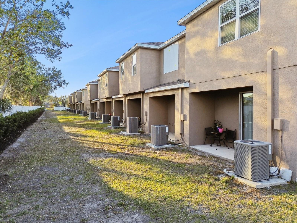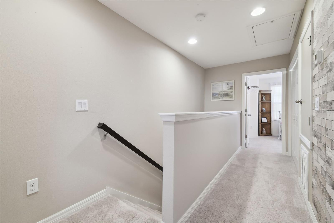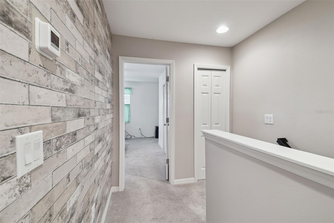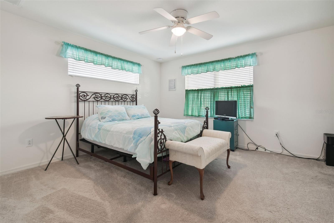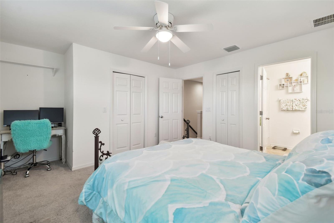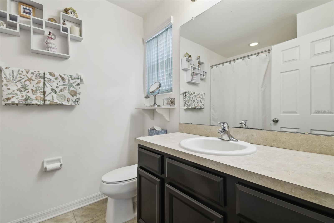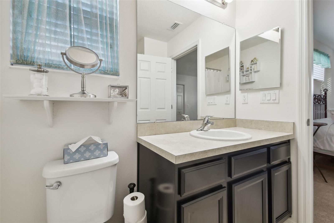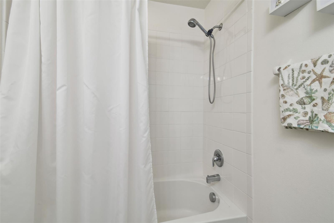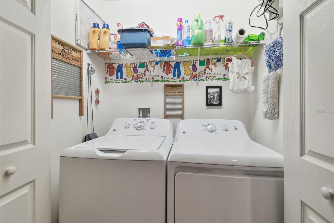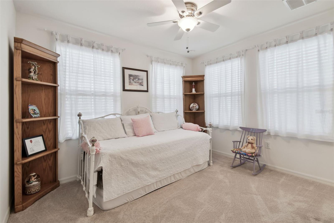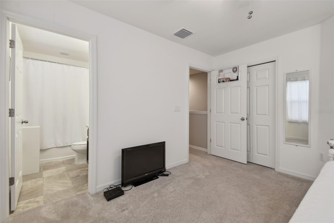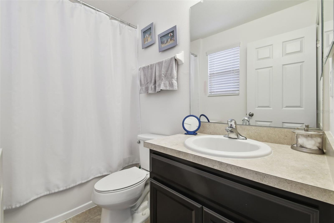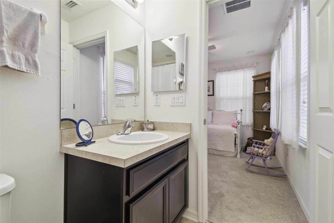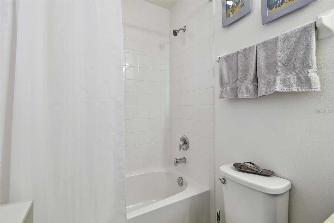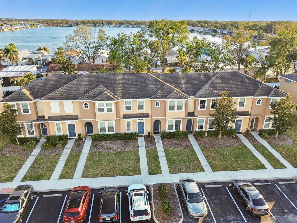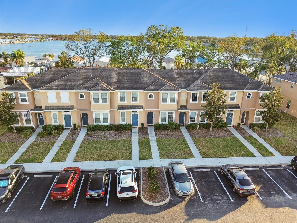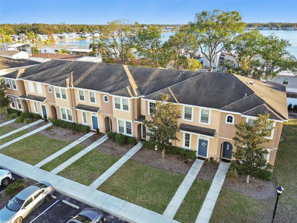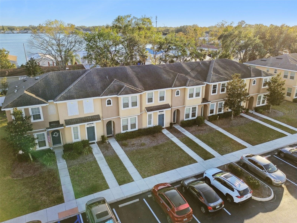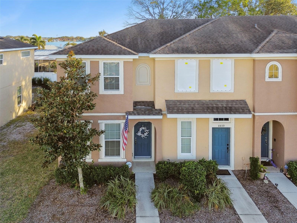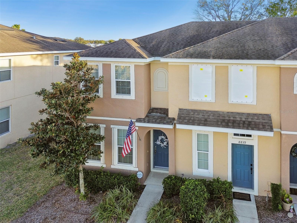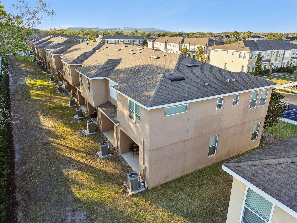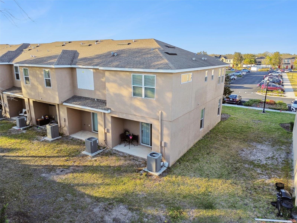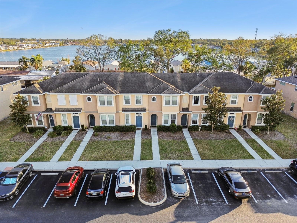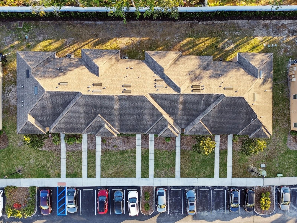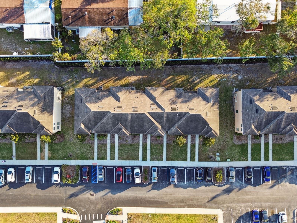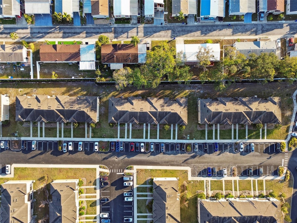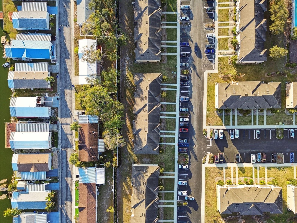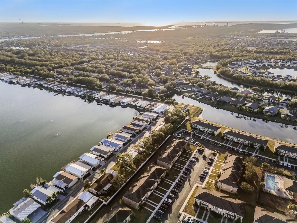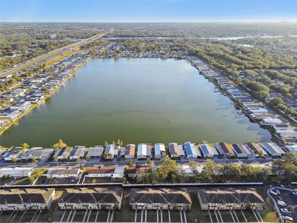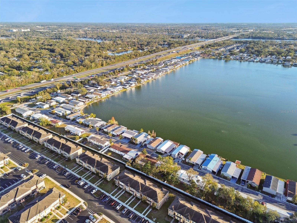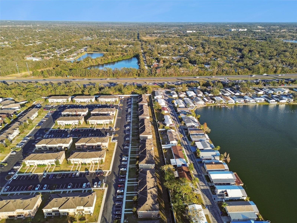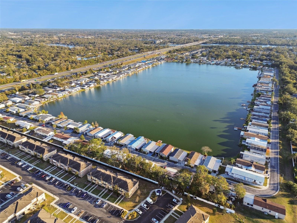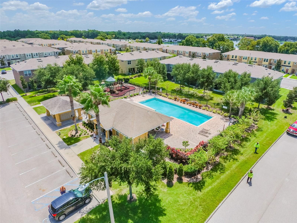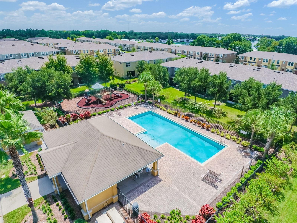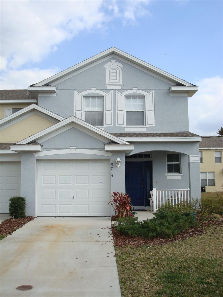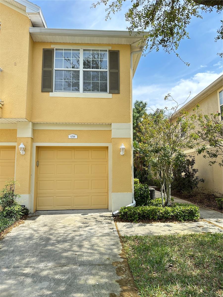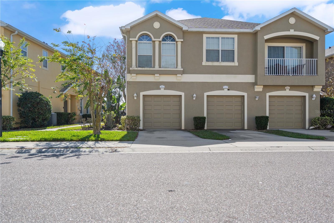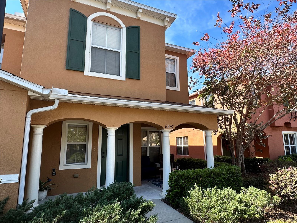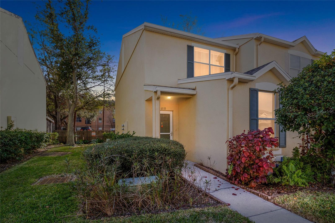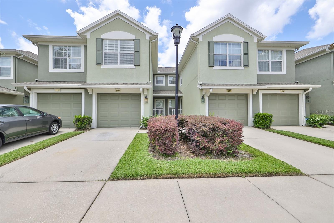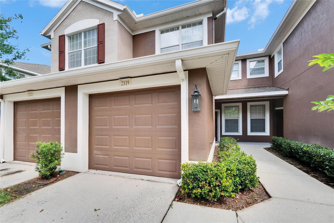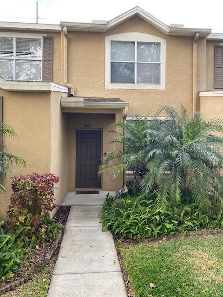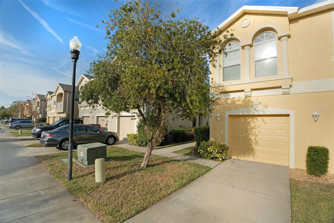8841 Walnut Gable Court, RIVERVIEW, FL 33578
Property Photos
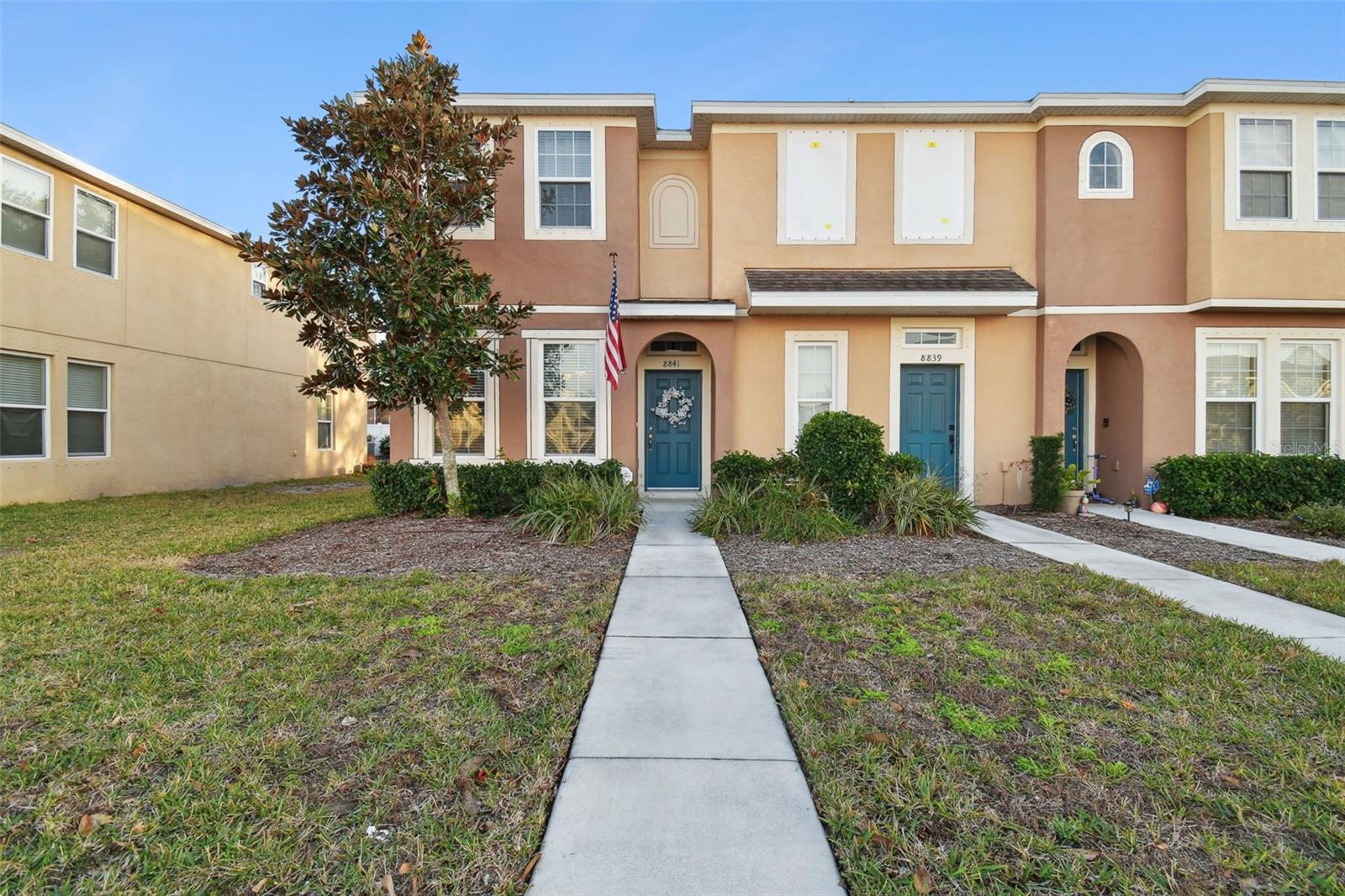
Would you like to sell your home before you purchase this one?
Priced at Only: $240,000
For more Information Call:
Address: 8841 Walnut Gable Court, RIVERVIEW, FL 33578
Property Location and Similar Properties
- MLS#: TB8339778 ( Residential )
- Street Address: 8841 Walnut Gable Court
- Viewed: 65
- Price: $240,000
- Price sqft: $189
- Waterfront: No
- Year Built: 2018
- Bldg sqft: 1268
- Bedrooms: 2
- Total Baths: 3
- Full Baths: 2
- 1/2 Baths: 1
- Days On Market: 87
- Additional Information
- Geolocation: 27.8717 / -82.3506
- County: HILLSBOROUGH
- City: RIVERVIEW
- Zipcode: 33578
- Subdivision: Oak Creek Prcl 2
- Elementary School: Ippolito
- Middle School: Giunta
- High School: Spoto
- Provided by: ELEVATE REAL ESTATE BROKERS OF FLORIDA LLC
- Contact: Rob Williams
- 954-772-3870

- DMCA Notice
-
DescriptionPride of ownership shows throughout this one owner beautifully maintained 2 bedroom, 2.5 bath, 1,176 sq.ft heated corner unit townhome in the Baywood at Oak Creek community, which is ideally situated just minutes from US 301 and I 75 with quick access to the Brandon Mall, MacDill AFB and the Selmon Expressway, with ample dining and shopping options close by. Pulling up to the home you will see the ample car parking spaces available Upon entering the home, you'll notice the bright and open floorplan, with this corner unit having additional windows to allow for natural sunlight to flood in. The downstairs features a spacious living/dining room combination, that leads through to the kitchen with vinyl flooring and a large closet pantry. The sliders lead out to the covered and peaceful lanai and a storage room with additional shelving. This also houses the water heater and electrical panel. Back inside on the ground floor you have the convenience of a half bath with a pedestal sink. Upstairs, at the top you have a storage cupboard and to your right is the good sized master bedroom with two closets and en suite with vanity and tub with shower. The laundry area is along the hallway from the master and following on from this at the front of the home is the second bedroom which has a walk in closet and also benefits from an en suite with vanity and a tub with shower. The low monthly HOA covers Spectrum cable/internet, water, trash and lawncare, along with access to two community pools, community clubhouse, fitness center, playground, park, reserve funds for roof, exterior painting and common area maintenance. This lovely townhome makes for a great personal residence or a great Investment property. Make your appointment today to schedule your showing on this must see home!
Payment Calculator
- Principal & Interest -
- Property Tax $
- Home Insurance $
- HOA Fees $
- Monthly -
For a Fast & FREE Mortgage Pre-Approval Apply Now
Apply Now
 Apply Now
Apply NowFeatures
Building and Construction
- Covered Spaces: 0.00
- Exterior Features: Hurricane Shutters, Lighting, Sidewalk, Sliding Doors
- Fencing: Vinyl
- Flooring: Carpet, Vinyl
- Living Area: 1176.00
- Roof: Shingle
Property Information
- Property Condition: Completed
Land Information
- Lot Features: Corner Lot, In County, Landscaped, Sidewalk, Paved
School Information
- High School: Spoto High-HB
- Middle School: Giunta Middle-HB
- School Elementary: Ippolito-HB
Garage and Parking
- Garage Spaces: 0.00
- Open Parking Spaces: 0.00
Eco-Communities
- Water Source: Public
Utilities
- Carport Spaces: 0.00
- Cooling: Central Air
- Heating: Electric
- Pets Allowed: Breed Restrictions, Number Limit, Yes
- Sewer: Public Sewer
- Utilities: BB/HS Internet Available, Cable Connected, Electricity Connected, Public, Sewer Connected, Street Lights, Water Connected
Amenities
- Association Amenities: Cable TV, Clubhouse, Fitness Center, Maintenance, Park, Playground, Pool
Finance and Tax Information
- Home Owners Association Fee Includes: Cable TV, Pool, Escrow Reserves Fund, Internet, Maintenance Grounds, Management, Private Road, Recreational Facilities, Trash, Water
- Home Owners Association Fee: 349.00
- Insurance Expense: 0.00
- Net Operating Income: 0.00
- Other Expense: 0.00
- Tax Year: 2024
Other Features
- Appliances: Dishwasher, Disposal, Dryer, Electric Water Heater, Microwave, Range, Refrigerator, Washer
- Association Name: Castle Group - Emily Bennett
- Association Phone: 754-300-1340
- Country: US
- Furnished: Unfurnished
- Interior Features: Ceiling Fans(s), Living Room/Dining Room Combo, Open Floorplan, PrimaryBedroom Upstairs, Thermostat, Walk-In Closet(s)
- Legal Description: OAK CREEK PARCEL 2 UNIT 2A LOT 1 BLOCK 52
- Levels: Two
- Area Major: 33578 - Riverview
- Occupant Type: Owner
- Parcel Number: U-18-30-20-9CO-000052-00001.0
- Possession: Close Of Escrow
- View: Trees/Woods
- Views: 65
- Zoning Code: PD
Similar Properties
Nearby Subdivisions
Avelar Creek South
Avery Park
Eagle Palm
Eagle Palm Ph 1
Eagle Palm Ph 3b
Eagle Palm Ph Ii
Eagle Palms
Landings At Alafia
Magnolia Park Central Ph B
Magnolia Park Northeast E
Magnolia Park Northeast Reside
Not In Hernando
Oak Creek Prcl 2
Oak Creek Prcl 3
Oak Creek Prcl 8 Ph 1
Oak Crk Prcl 8 Ph Ii
Osprey Run Twnhms
Osprey Run Twnhms Ph 1
Osprey Run Twnhms Ph 2
River Walk
Riverview Lakes
South Crk Ph 2a2c
St Charles Place Ph 2
St Charles Place Ph 4
St Charles Place Ph 6
St Charles Place Phase 2
Valhalla
Valhalla Ph 12
Valhalla Ph 34
Valhalla Phase 34
Ventura Bay Twnhms
Villages Of Bloomingdale Pha
Villages Of Bloomingdale Ph 1

- Marian Casteel, BrkrAssc,REALTOR ®
- Tropic Shores Realty
- CLIENT FOCUSED! RESULTS DRIVEN! SERVICE YOU CAN COUNT ON!
- Mobile: 352.601.6367
- Mobile: 352.601.6367
- 352.601.6367
- mariancasteel@yahoo.com


