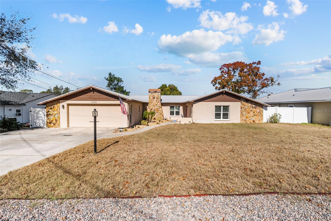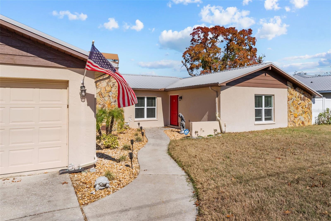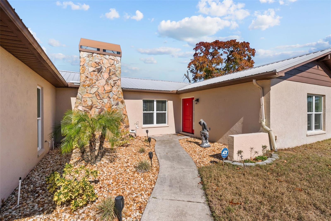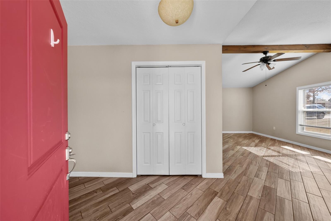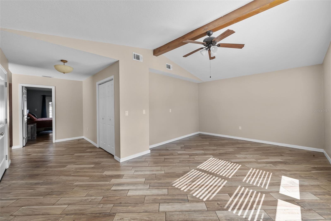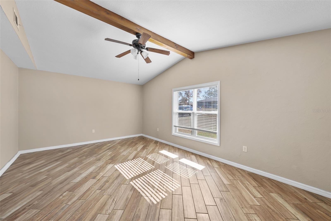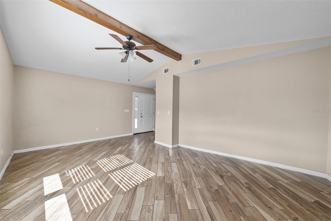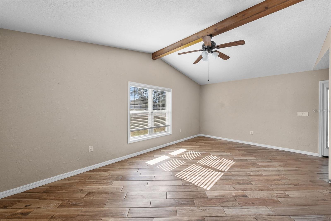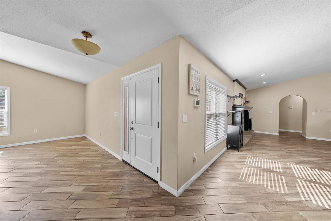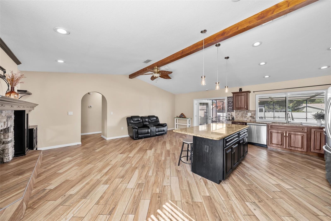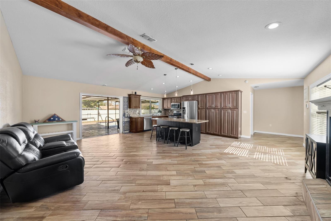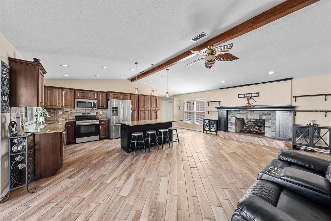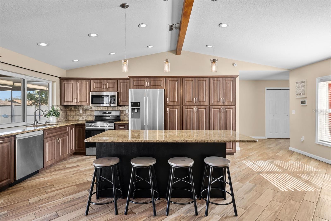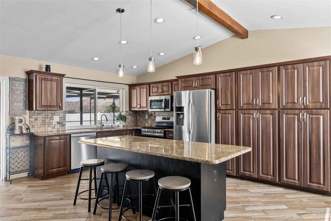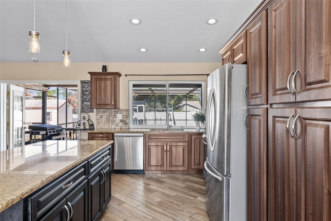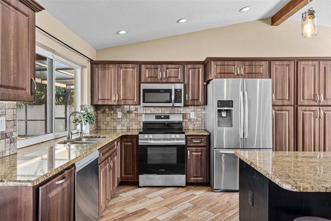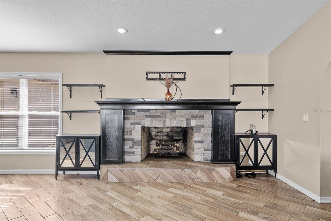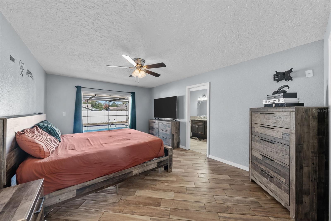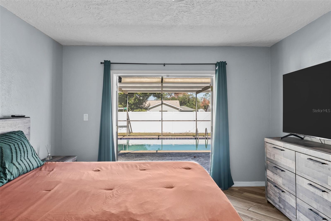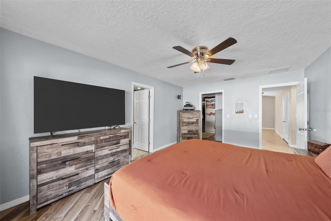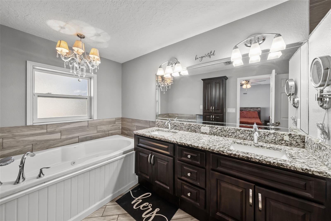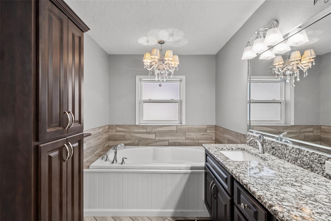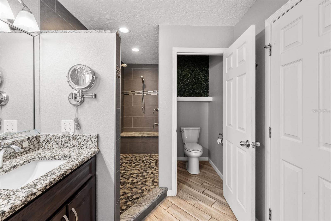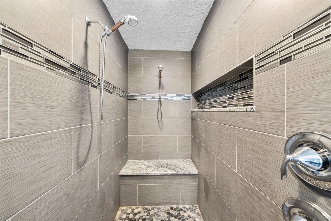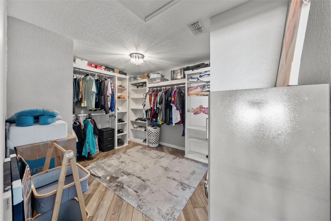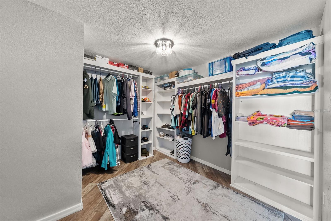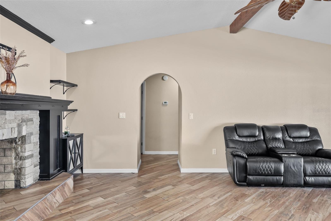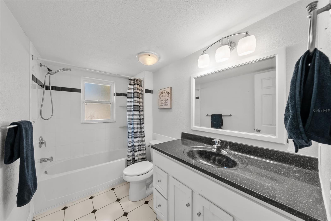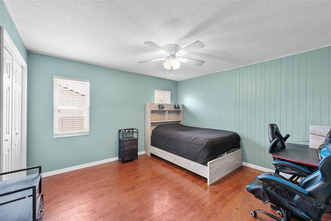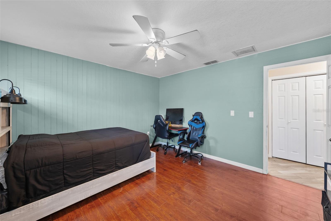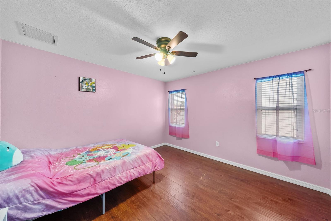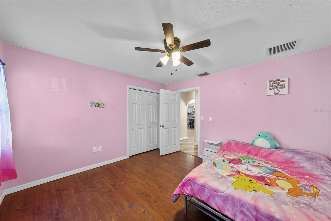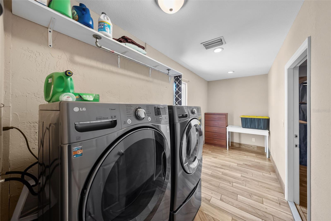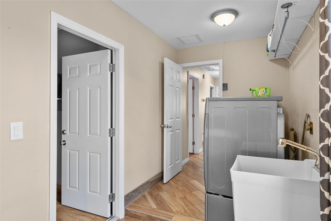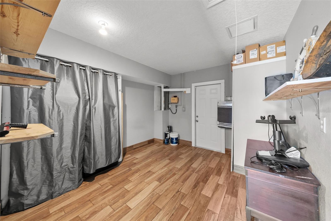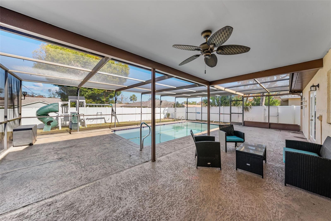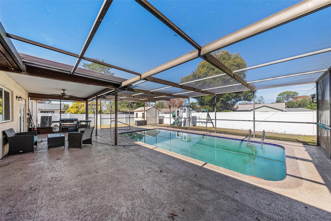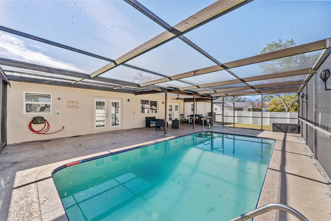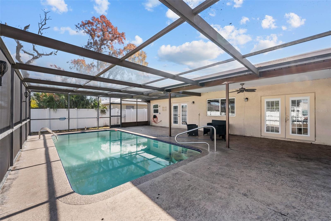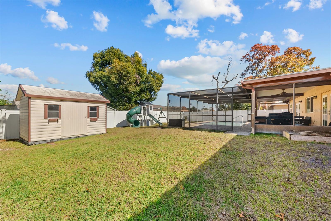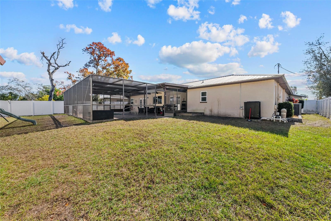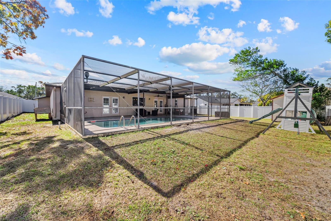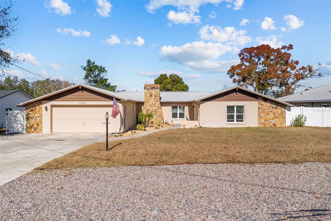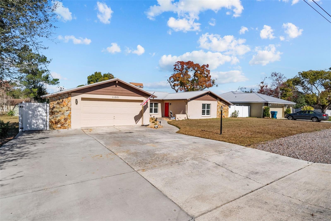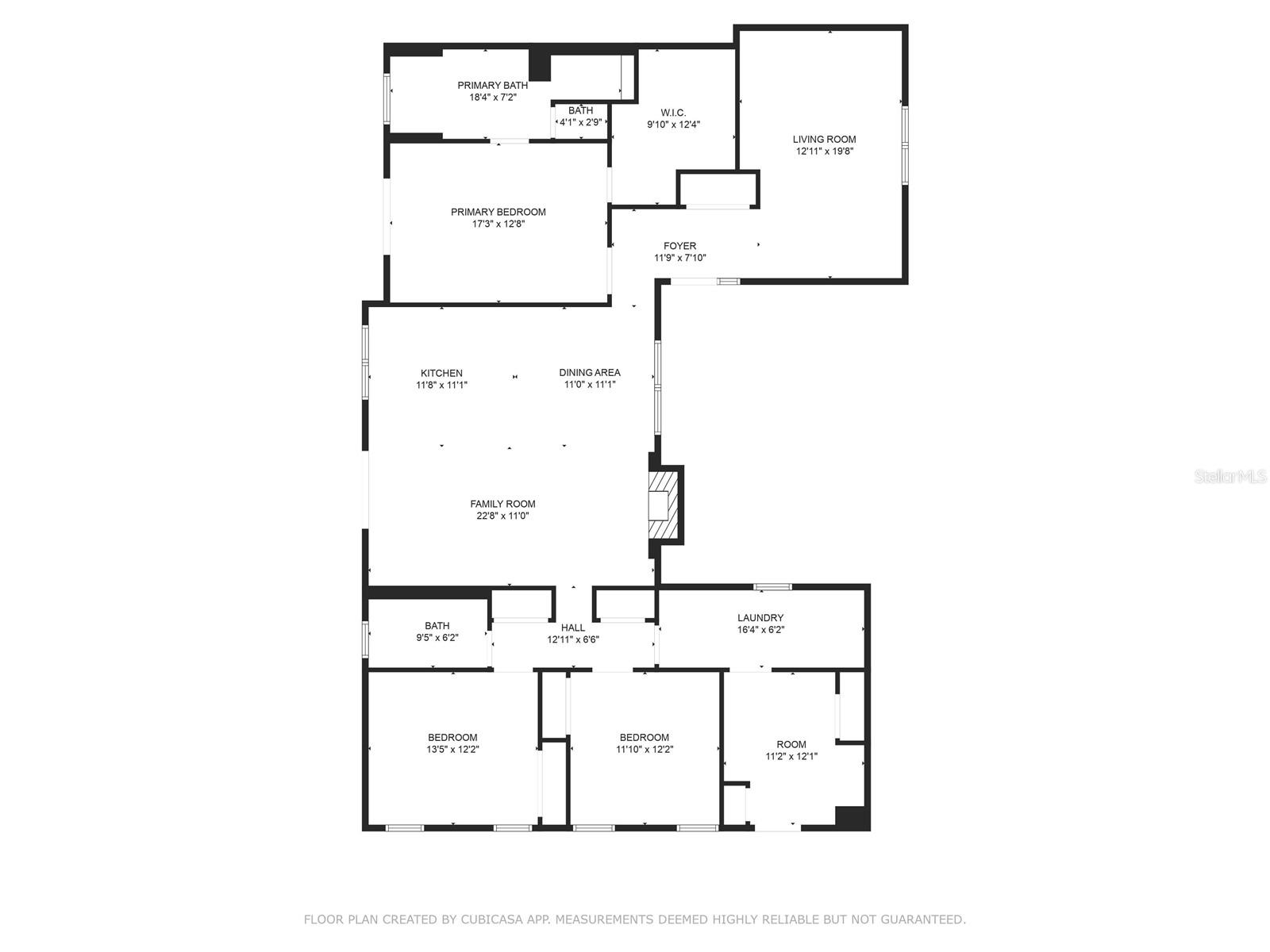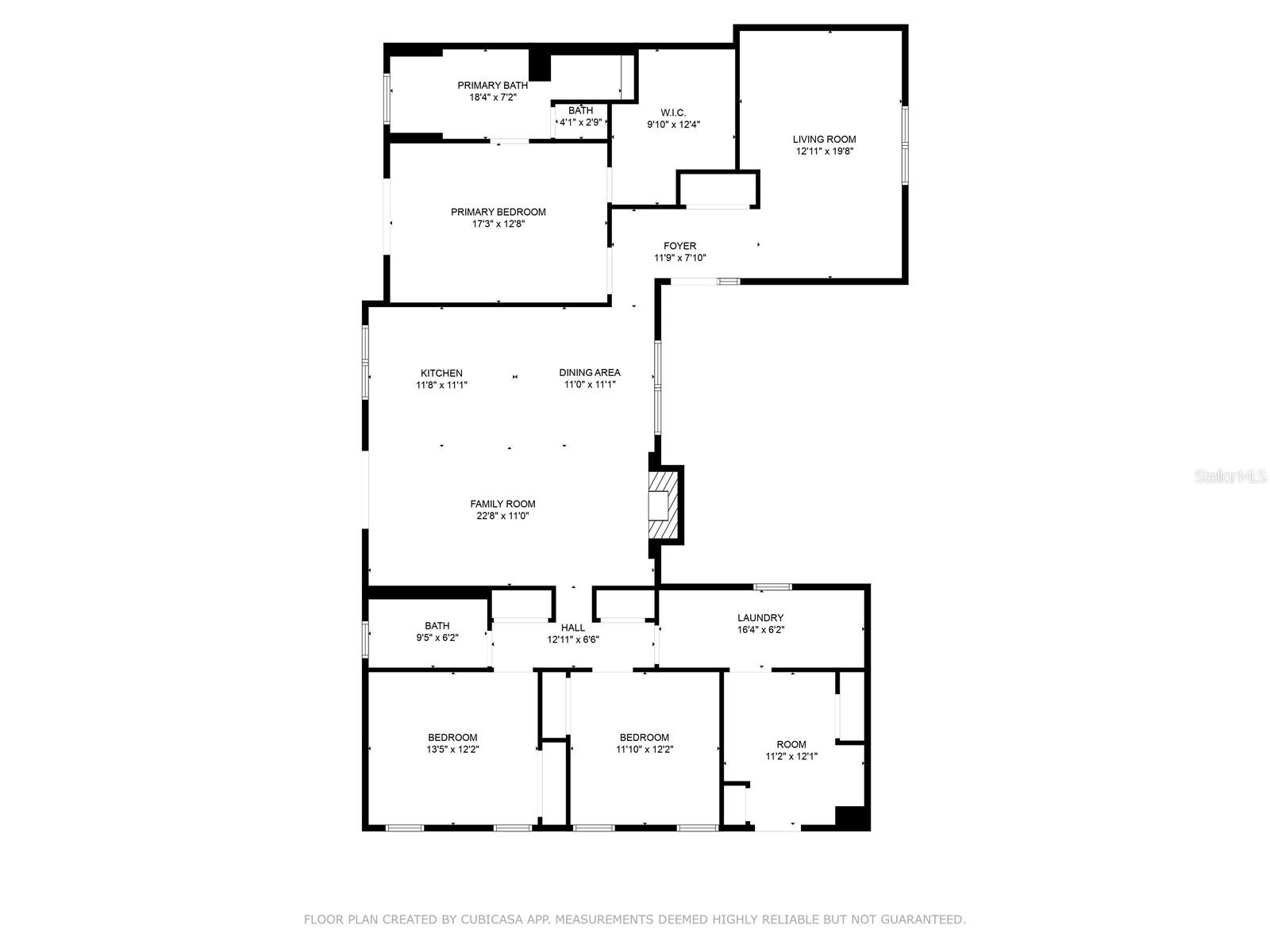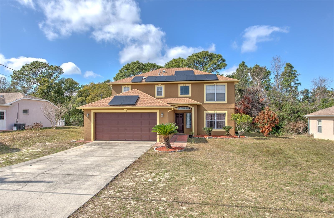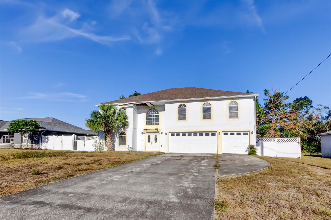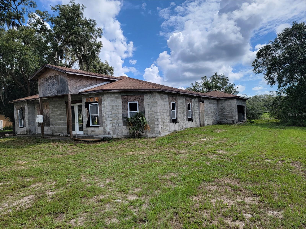11001 Hobson Street, Spring Hill, FL 34608
Property Photos
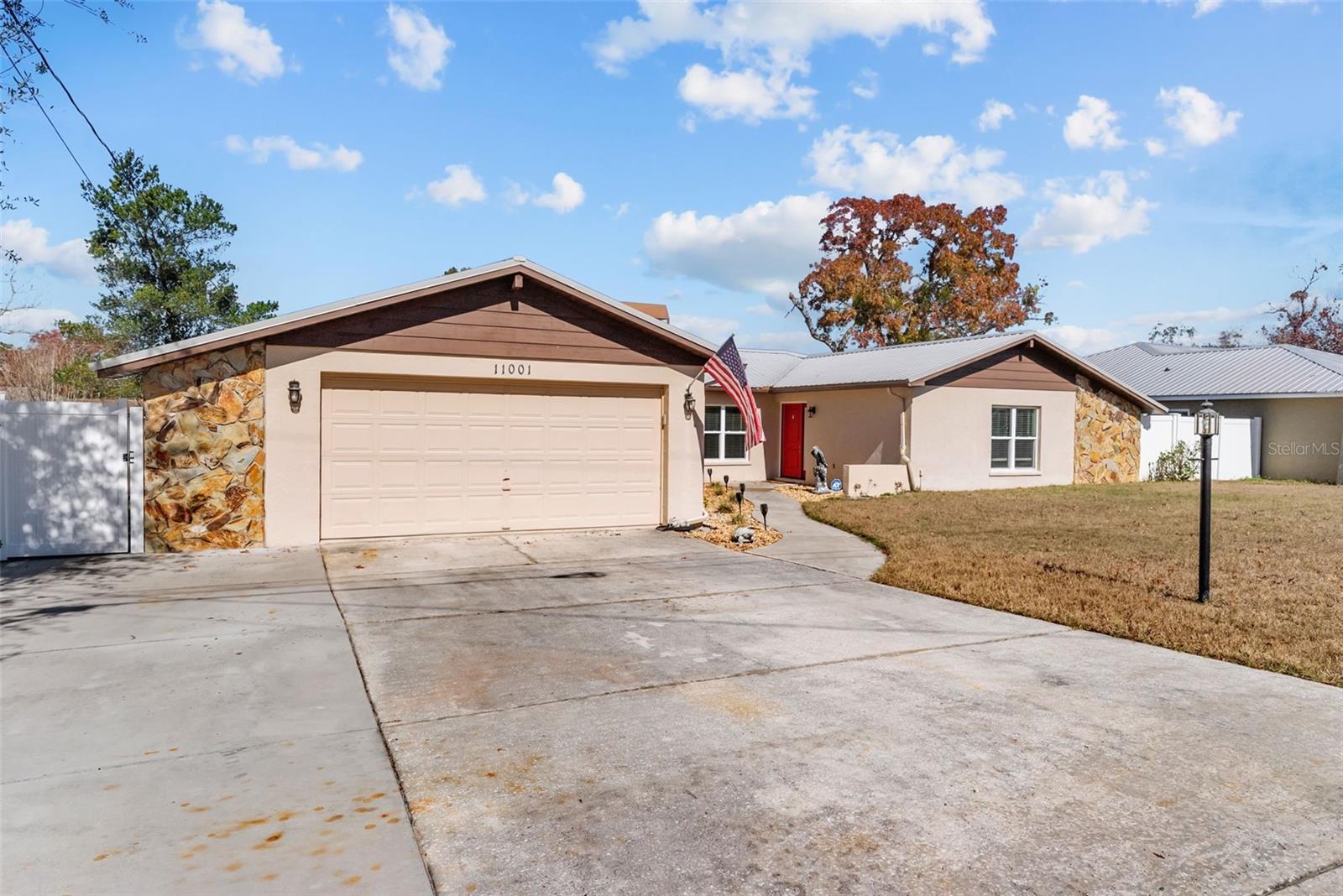
Would you like to sell your home before you purchase this one?
Priced at Only: $400,000
For more Information Call:
Address: 11001 Hobson Street, Spring Hill, FL 34608
Property Location and Similar Properties
- MLS#: TB8341188 ( Residential )
- Street Address: 11001 Hobson Street
- Viewed: 209
- Price: $400,000
- Price sqft: $155
- Waterfront: No
- Year Built: 1983
- Bldg sqft: 2586
- Bedrooms: 4
- Total Baths: 2
- Full Baths: 2
- Days On Market: 87
- Additional Information
- Geolocation: 28.4631 / -82.5438
- County: HERNANDO
- City: Spring Hill
- Zipcode: 34608
- Subdivision: Spring Hill
- Elementary School: J.D. Floyd
- Middle School: Powell
- High School: Frank W Springstead
- Provided by: SMITH & ASSOCIATES REAL ESTATE
- Contact: Jennifer Foster
- 727-282-1788

- DMCA Notice
-
DescriptionThis 4 bedroom, 2 bathroom home has plenty of space and functionality to offer, located in a non flood zone and unaffected by Floridas recent storms. With an open floor plan, vaulted ceilings, and thoughtful design, this property is ready for its next owner. The heart of the home is the kitchen and living area, featuring high ceilings, a wood burning fireplace, and French doors that lead to the enclosed pool and patio area. Ideal for indoor outdoor living. The kitchen is equipped with all wood cabinets, granite countertops, stainless steel appliances, and a large island perfect for meal prep and entertaining. A convenient laundry room is located just off the hall for easy access. The layout includes split living roomsone formal and one casualproviding plenty of space for hosting or relaxing, so everyone can enjoy their own area. The master suite features French doors leading to the pool, an impressive walk in closet, and a large en suite bathroom with a tub and separate dual headed shower. The split floor plan ensures the three additional bedrooms are separate from the master, making it ideal for guests or household members. Outside, the screened in heated pool and fenced yard create a private outdoor retreat. The property also includes a 10x10 garden shed. One side of the partially converted garage, is currently serving as a fourth bedroom, but offers other options for flex spaceit can easily be returned to its original use, utilized as is, or transformed into an office or additional storage. Additional updates include a metal roof (2017), new AC system (2017), and double pane windows (2018), providing efficiency and comfort for years to come. Located in a great area with easy access to shopping, dining, schools, and local attractions, this home combines convenience and community. Schedule a showing today to see how this property fits your lifestyle!
Payment Calculator
- Principal & Interest -
- Property Tax $
- Home Insurance $
- HOA Fees $
- Monthly -
For a Fast & FREE Mortgage Pre-Approval Apply Now
Apply Now
 Apply Now
Apply NowFeatures
Building and Construction
- Covered Spaces: 0.00
- Exterior Features: Lighting, Private Mailbox, Sliding Doors
- Fencing: Vinyl
- Flooring: Tile
- Living Area: 2213.00
- Other Structures: Shed(s)
- Roof: Metal
Land Information
- Lot Features: Paved
School Information
- High School: Frank W Springstead
- Middle School: Powell Middle
- School Elementary: J.D. Floyd Elementary School
Garage and Parking
- Garage Spaces: 0.00
- Open Parking Spaces: 0.00
- Parking Features: Converted Garage, Driveway, Off Street, On Street, Split Garage
Eco-Communities
- Pool Features: Gunite, In Ground, Lighting, Outside Bath Access, Screen Enclosure
- Water Source: Public
Utilities
- Carport Spaces: 0.00
- Cooling: Central Air
- Heating: Central
- Sewer: Septic Tank
- Utilities: Cable Available, Electricity Connected, Sprinkler Meter, Water Connected
Finance and Tax Information
- Home Owners Association Fee: 0.00
- Insurance Expense: 0.00
- Net Operating Income: 0.00
- Other Expense: 0.00
- Tax Year: 2024
Other Features
- Appliances: Dishwasher, Disposal, Dryer, Electric Water Heater, Exhaust Fan, Freezer, Ice Maker, Microwave, Refrigerator, Washer
- Country: US
- Furnished: Unfurnished
- Interior Features: Eat-in Kitchen, High Ceilings, Kitchen/Family Room Combo, Living Room/Dining Room Combo, Open Floorplan, Primary Bedroom Main Floor, Solid Surface Counters, Solid Wood Cabinets, Split Bedroom, Thermostat, Vaulted Ceiling(s), Walk-In Closet(s), Window Treatments
- Legal Description: SPRING HILL UNIT 9 BLK 522 LOT 13 ORB 343 PG 001
- Levels: One
- Area Major: 34608 - Spring Hill/Brooksville
- Occupant Type: Owner
- Parcel Number: R32-323-17-5090-0522-0130
- Style: Ranch
- View: Pool
- Views: 209
- Zoning Code: RES
Similar Properties
Nearby Subdivisions
Acreage
Amidon Woods
Gardens At Seven Hills Ph 3
Golfers Club Est Unit 11
Golfers Club Estate
Links At Seven Hills
Links At Seven Hills Unit 10
N/a
Oakridge Estates
Oakridge Estates Unit 1
Orchard Park
Palms At Seven Hills
Reserve At Seven Hills Ph 2
Seven Hills
Seven Hills Club Estates
Seven Hills Golfers Club Estat
Seven Hills Unit 1
Seven Hills Unit 2
Seven Hills Unit 3
Seven Hills Unit 4
Seven Hills Unit 6
Skyland Pines
Solar Woods Estates
Spring Hill
Spring Hill Un 4
Spring Hill Un 7
Spring Hill Un 8
Spring Hill Unit 1
Spring Hill Unit 14
Spring Hill Unit 15
Spring Hill Unit 16
Spring Hill Unit 17
Spring Hill Unit 18
Spring Hill Unit 20
Spring Hill Unit 21
Spring Hill Unit 22
Spring Hill Unit 23
Spring Hill Unit 25
Spring Hill Unit 25 Repl 2
Spring Hill Unit 25 Repl 4
Spring Hill Unit 4
Spring Hill Unit 5
Spring Hill Unit 6
Spring Hill Unit 7
Spring Hill Unit 8
Spring Hill Unit 9
Spring Hill Unti 17
Spring Hill.
Waterfall Place

- Marian Casteel, BrkrAssc,REALTOR ®
- Tropic Shores Realty
- CLIENT FOCUSED! RESULTS DRIVEN! SERVICE YOU CAN COUNT ON!
- Mobile: 352.601.6367
- Mobile: 352.601.6367
- 352.601.6367
- mariancasteel@yahoo.com


