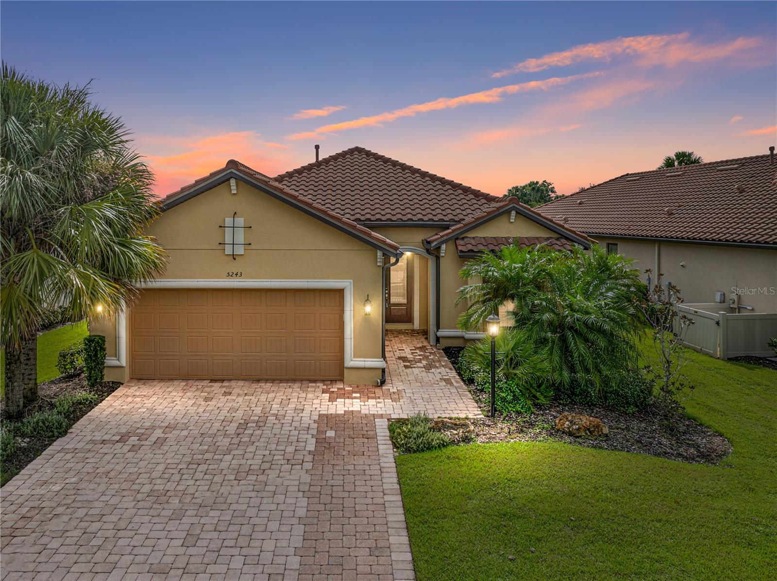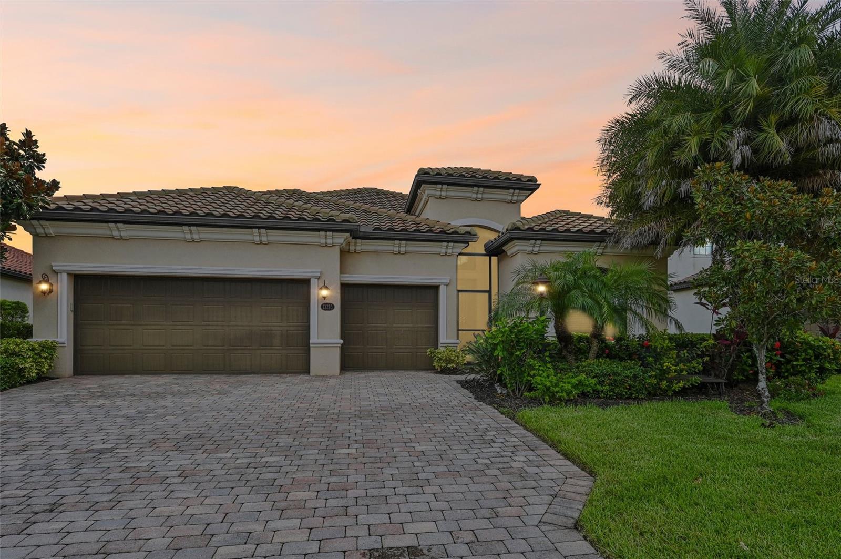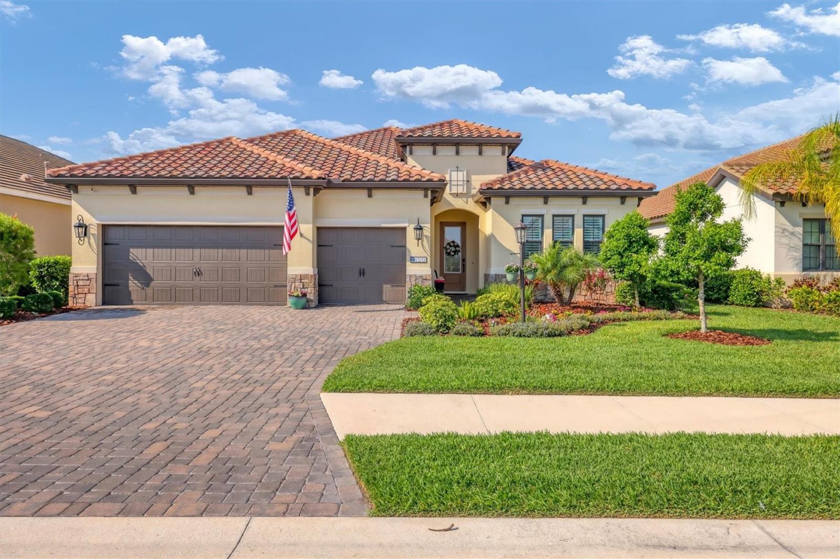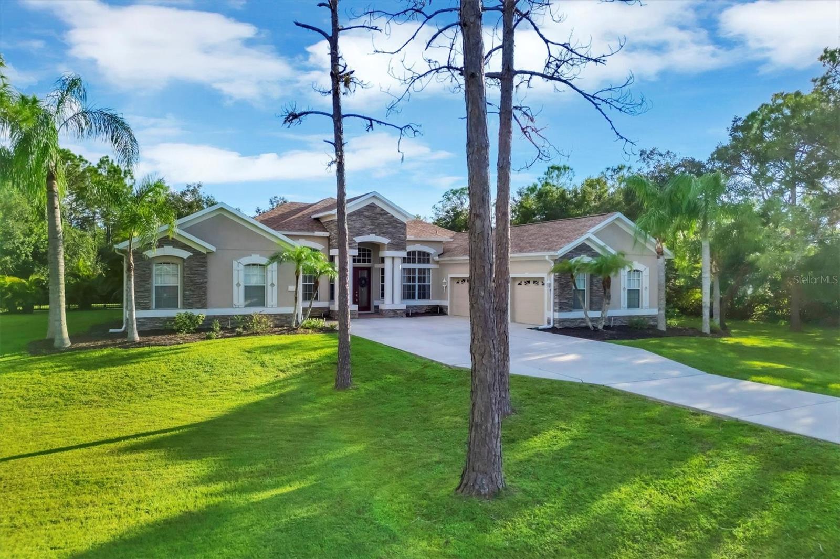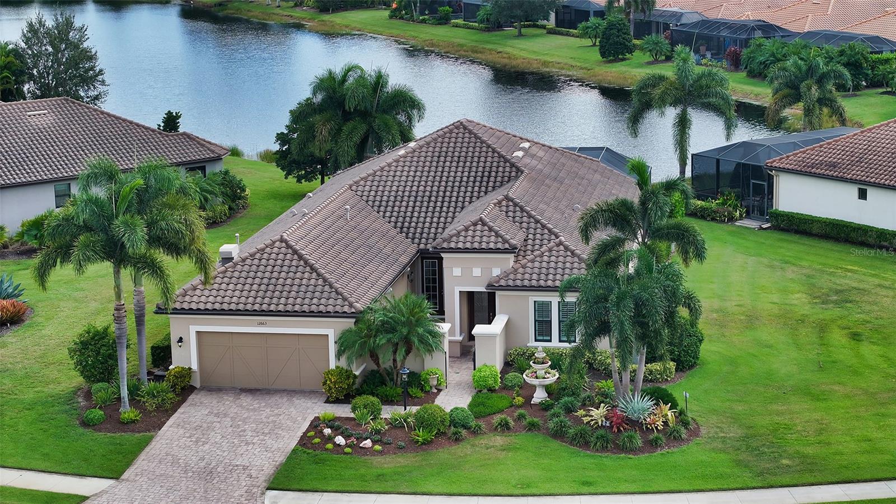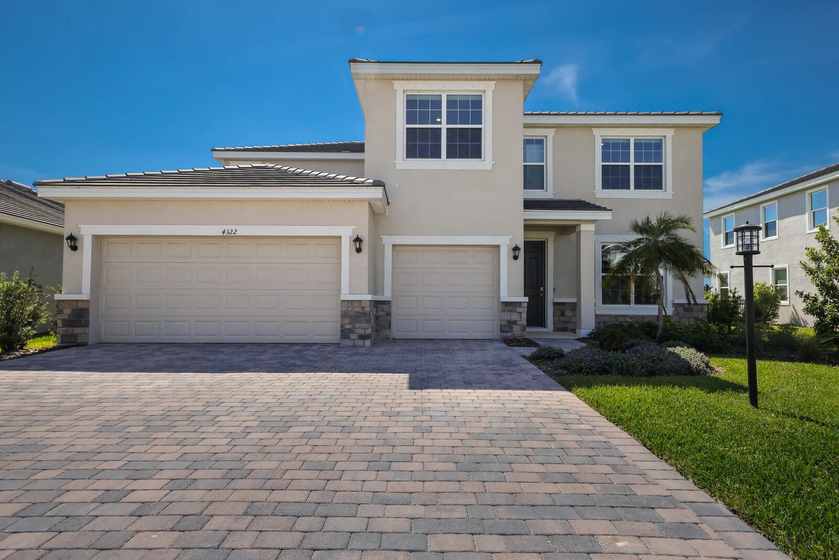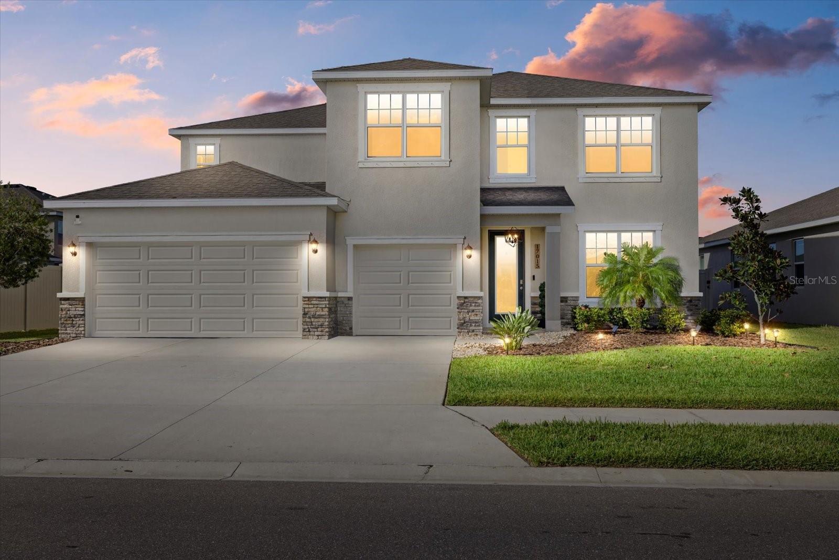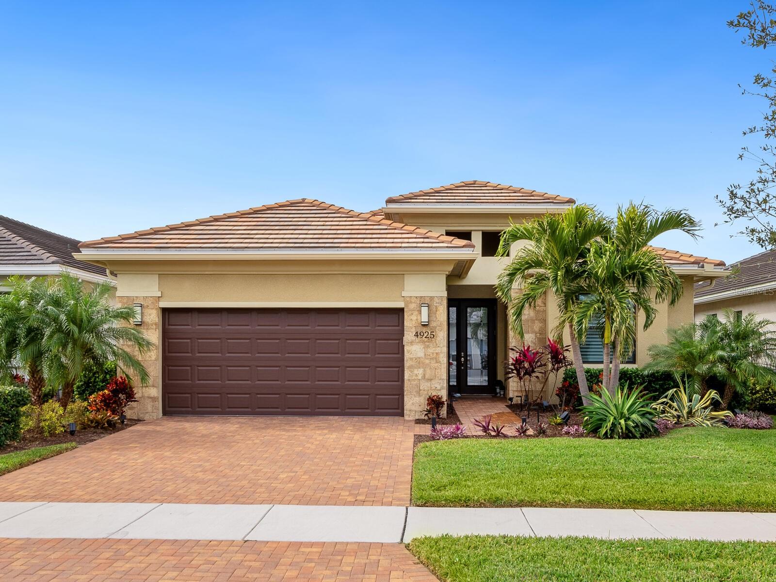19171 Cherrystone Way, LAKEWOOD RANCH, FL 34211
Property Photos
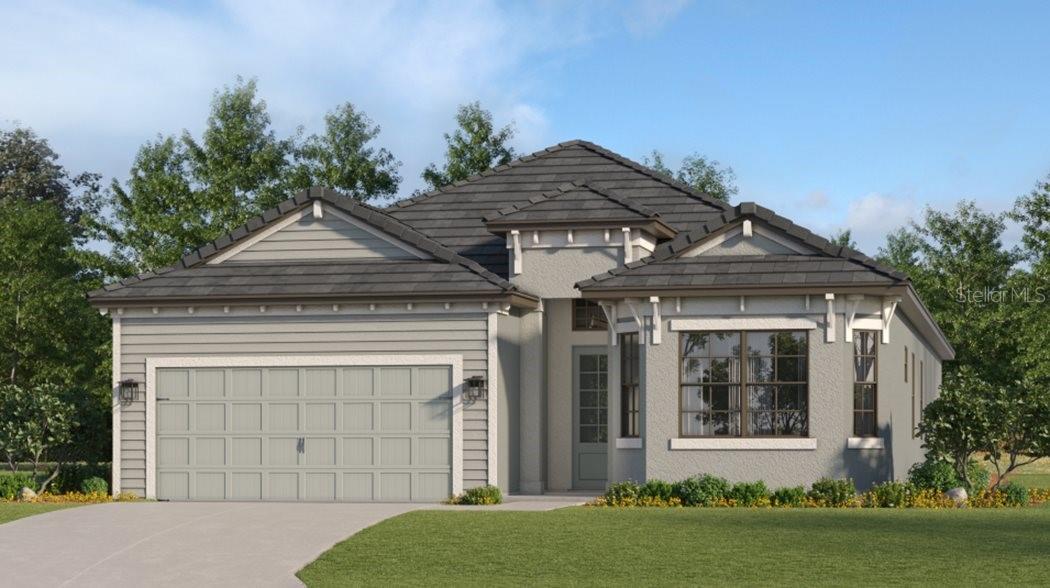
Would you like to sell your home before you purchase this one?
Priced at Only: $730,605
For more Information Call:
Address: 19171 Cherrystone Way, LAKEWOOD RANCH, FL 34211
Property Location and Similar Properties






- MLS#: TB8341436 ( Residential )
- Street Address: 19171 Cherrystone Way
- Viewed: 65
- Price: $730,605
- Price sqft: $354
- Waterfront: No
- Year Built: 2025
- Bldg sqft: 2061
- Bedrooms: 2
- Total Baths: 2
- Full Baths: 2
- Garage / Parking Spaces: 2
- Days On Market: 170
- Additional Information
- Geolocation: 27.4369 / -82.3398
- County: MANATEE
- City: LAKEWOOD RANCH
- Zipcode: 34211
- Subdivision: Calusa Country Club
- Provided by: LENNAR REALTY INC
- Contact: David Meyers
- 239-229-0792

- DMCA Notice
Description
Under Construction. Own a slice of paradise at this golf and resort style community, complete with a top notch array of luxury amenities in award winning community of Lakewood Ranch, FL. Experience the thrill of two Gordon Lewis designed golf courses, included with a bundled golf membership. Savor a delectable meal at the clubs restaurant, enjoy your favorite drink at the bar or unwind by the pool under the warm Florida sun. Whether you're hitting the links or relaxing with friends, life is undeniably great at Calusa Country Club. This new single story home enjoys a cohesive modern design uniting the spacious kitchen, family and dining rooms that are ideal for shared living. An expansive lanai is accessible from the family room and the spacious owners suite, while a den and secondary bedroom in the front of the home add flexibility. Prices and features may vary and are subject to change. Photos are for illustrative purposes only. Estimated delivery date is mid to late 2025.
Description
Under Construction. Own a slice of paradise at this golf and resort style community, complete with a top notch array of luxury amenities in award winning community of Lakewood Ranch, FL. Experience the thrill of two Gordon Lewis designed golf courses, included with a bundled golf membership. Savor a delectable meal at the clubs restaurant, enjoy your favorite drink at the bar or unwind by the pool under the warm Florida sun. Whether you're hitting the links or relaxing with friends, life is undeniably great at Calusa Country Club. This new single story home enjoys a cohesive modern design uniting the spacious kitchen, family and dining rooms that are ideal for shared living. An expansive lanai is accessible from the family room and the spacious owners suite, while a den and secondary bedroom in the front of the home add flexibility. Prices and features may vary and are subject to change. Photos are for illustrative purposes only. Estimated delivery date is mid to late 2025.
Payment Calculator
- Principal & Interest -
- Property Tax $
- Home Insurance $
- HOA Fees $
- Monthly -
For a Fast & FREE Mortgage Pre-Approval Apply Now
Apply Now
 Apply Now
Apply NowFeatures
Building and Construction
- Builder Model: Angelina
- Builder Name: Lennar
- Covered Spaces: 0.00
- Exterior Features: Hurricane Shutters
- Flooring: Tile
- Living Area: 2061.00
- Roof: Tile
Property Information
- Property Condition: Under Construction
Garage and Parking
- Garage Spaces: 2.00
- Open Parking Spaces: 0.00
Eco-Communities
- Pool Features: Heated, In Ground, Self Cleaning
- Water Source: Public
Utilities
- Carport Spaces: 0.00
- Cooling: Central Air
- Heating: Central
- Pets Allowed: Yes
- Sewer: Public Sewer
- Utilities: BB/HS Internet Available, Cable Available, Cable Connected, Electricity Available, Electricity Connected, Sewer Available, Sewer Connected, Sprinkler Recycled, Underground Utilities, Water Available, Water Connected
Amenities
- Association Amenities: Clubhouse, Fitness Center, Gated, Golf Course, Maintenance, Pickleball Court(s), Pool, Recreation Facilities, Spa/Hot Tub, Tennis Court(s)
Finance and Tax Information
- Home Owners Association Fee Includes: Guard - 24 Hour, Pool, Insurance, Internet, Maintenance Grounds, Management, Recreational Facilities, Trash
- Home Owners Association Fee: 1469.50
- Insurance Expense: 0.00
- Net Operating Income: 0.00
- Other Expense: 0.00
- Tax Year: 2024
Other Features
- Appliances: Dishwasher, Disposal, Dryer, Electric Water Heater, Exhaust Fan, Freezer, Ice Maker, Microwave, Range, Refrigerator, Washer
- Association Name: ICON Management
- Country: US
- Furnished: Unfurnished
- Interior Features: Eat-in Kitchen, Kitchen/Family Room Combo, Living Room/Dining Room Combo, Open Floorplan, Primary Bedroom Main Floor, Split Bedroom, Walk-In Closet(s)
- Legal Description: ALL OF TRACTS 14, 15, 16, 17, 18, 19, 47, 48 AND PART OF TRACTS 13, 20, 45, 46, 49, 50, 51, IN SEC 7, TWN 35S, RNG20 E OF THE WATERBURY GRAPE FRUIT TRACTS, AS PER PLAT THEREOF [Full Description]
- Levels: One
- Area Major: 34211 - Bradenton/Lakewood Ranch Area
- Occupant Type: Vacant
- Parcel Number: 305916259
- Style: Traditional
- View: Water
- Views: 65
Similar Properties
Nearby Subdivisions
Arbor Grande
Avalon Woods
Avaunce
Azario Esplanade Ph Iv
Bridgewater Ph I At Lakewood R
Bridgewater Ph Ii At Lakewood
Calusa Country Club
Central Park
Central Park Subphase G2a G2b
Cresswind Lakewood Ranch
Cresswind Ph I Subph A B
Cresswind Ph I Subph A & B
Cresswind Ph Ii Subph A B C
Cresswind Ph Iii
Esplanade
Esplanade Golf And Country Clu
Esplanade Ph I Subphase H & I
Harmony At Lakewood Ranch Ph I
Indigo Ph Iv V
Indigo Ph Iv & V
Lorraine Lakes
Lorraine Lakes Ph I
Lorraine Lakes Ph Iib-3 & Iic
Lorraine Lakes Ph Iib3 Iic
Lot 243 Polo Run Ph Iia Iib
Mallory Park
Mallory Park Ph I D Ph Ii A
Palisades
Palisades Ph I
Park East At Azario
Polo Run Ph Ia Ib
Polo Run Ph Iic Iid Iie
Polo Run Ph Iic Iid & Iie
Rosedale Add Ph I
Sapphire Point At Lakewood Ran
Sapphire Point Ph I Ii Subph
Sapphire Point Ph I & Ii Subph
Sapphire Point Ph Iiia
Savanna At Lakewood Ranch
Savanna At Lakewood Ranch Ph I
Solera
Solera At Lakewood Ranch
Star Farms
Star Farms At Lakewood Ranch
Star Farms Ph I-iv
Star Farms Ph Iiv
Star Farms Ph Iv Subph J-k
Star Farms Ph Iv Subph Jk
Sweetwater At Lakewood Ranch
Sweetwater At Lakewood Ranch P
Sweetwater Villas At Lakewood
Contact Info

- Marian Casteel, BrkrAssc,REALTOR ®
- Tropic Shores Realty
- CLIENT FOCUSED! RESULTS DRIVEN! SERVICE YOU CAN COUNT ON!
- Mobile: 352.601.6367
- Mobile: 352.601.6367
- 352.601.6367
- mariancasteel@yahoo.com


