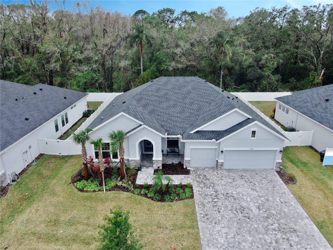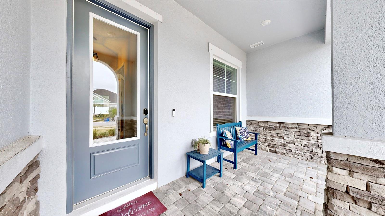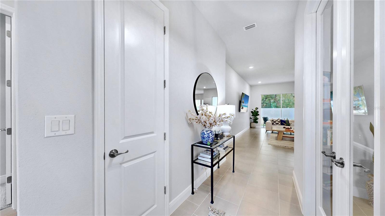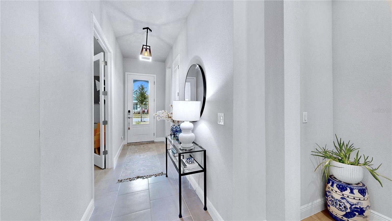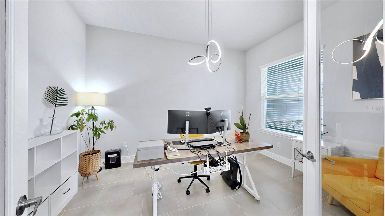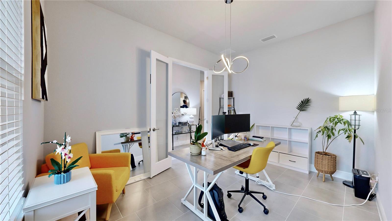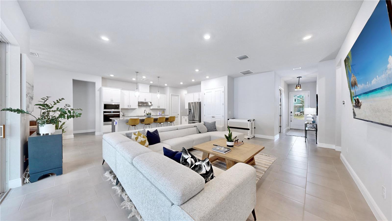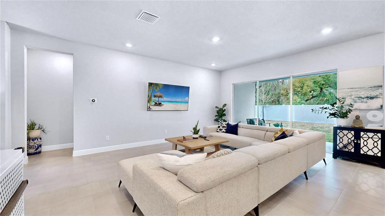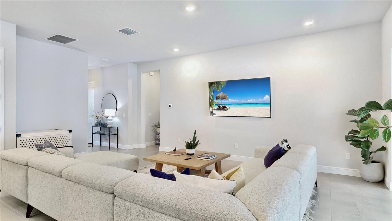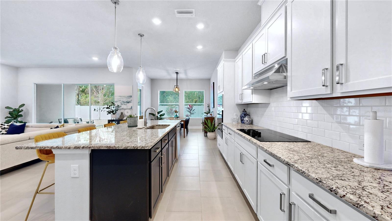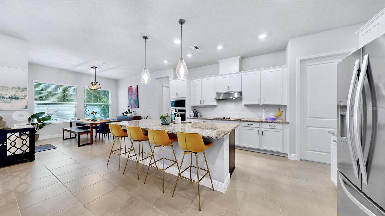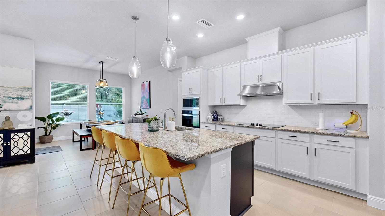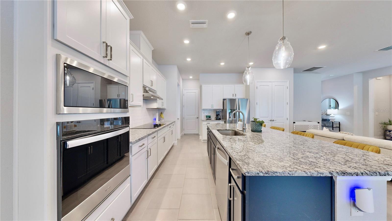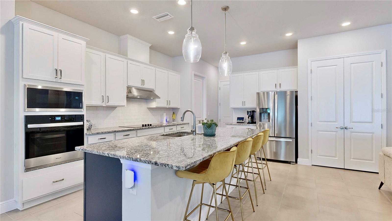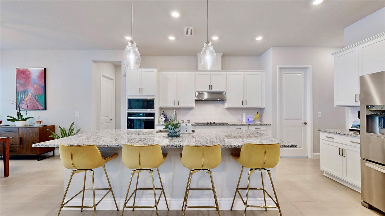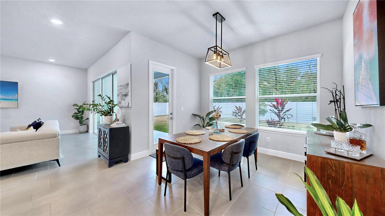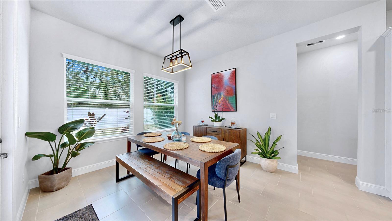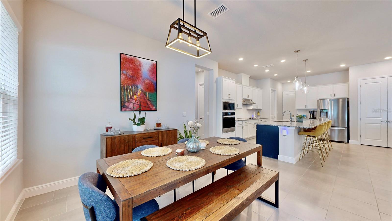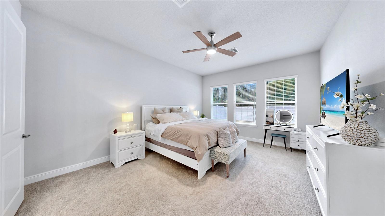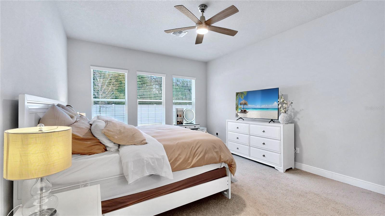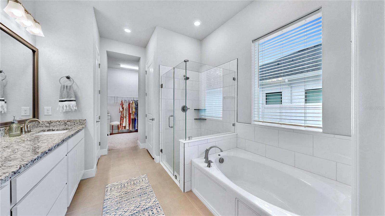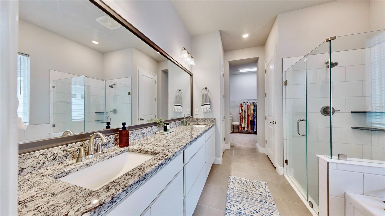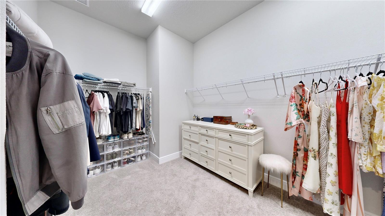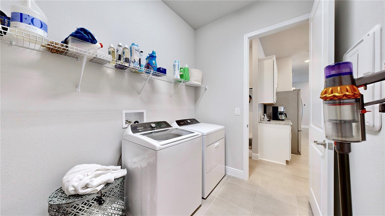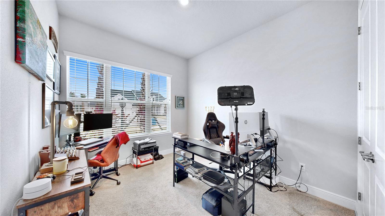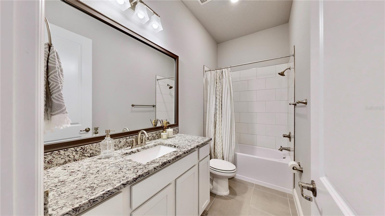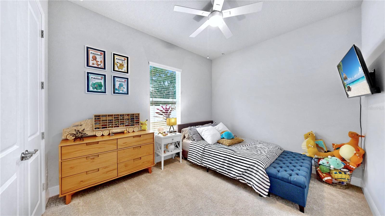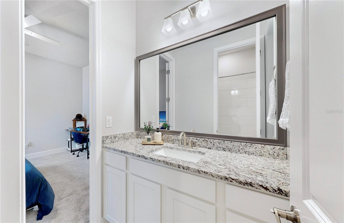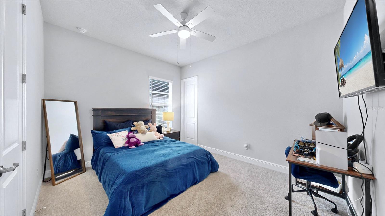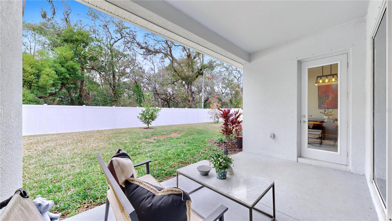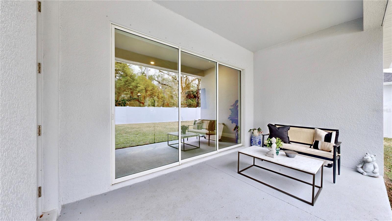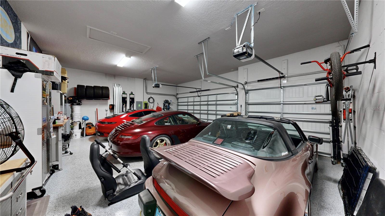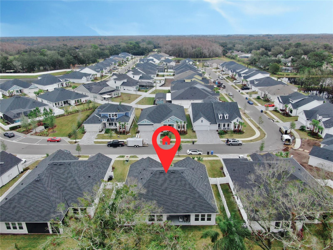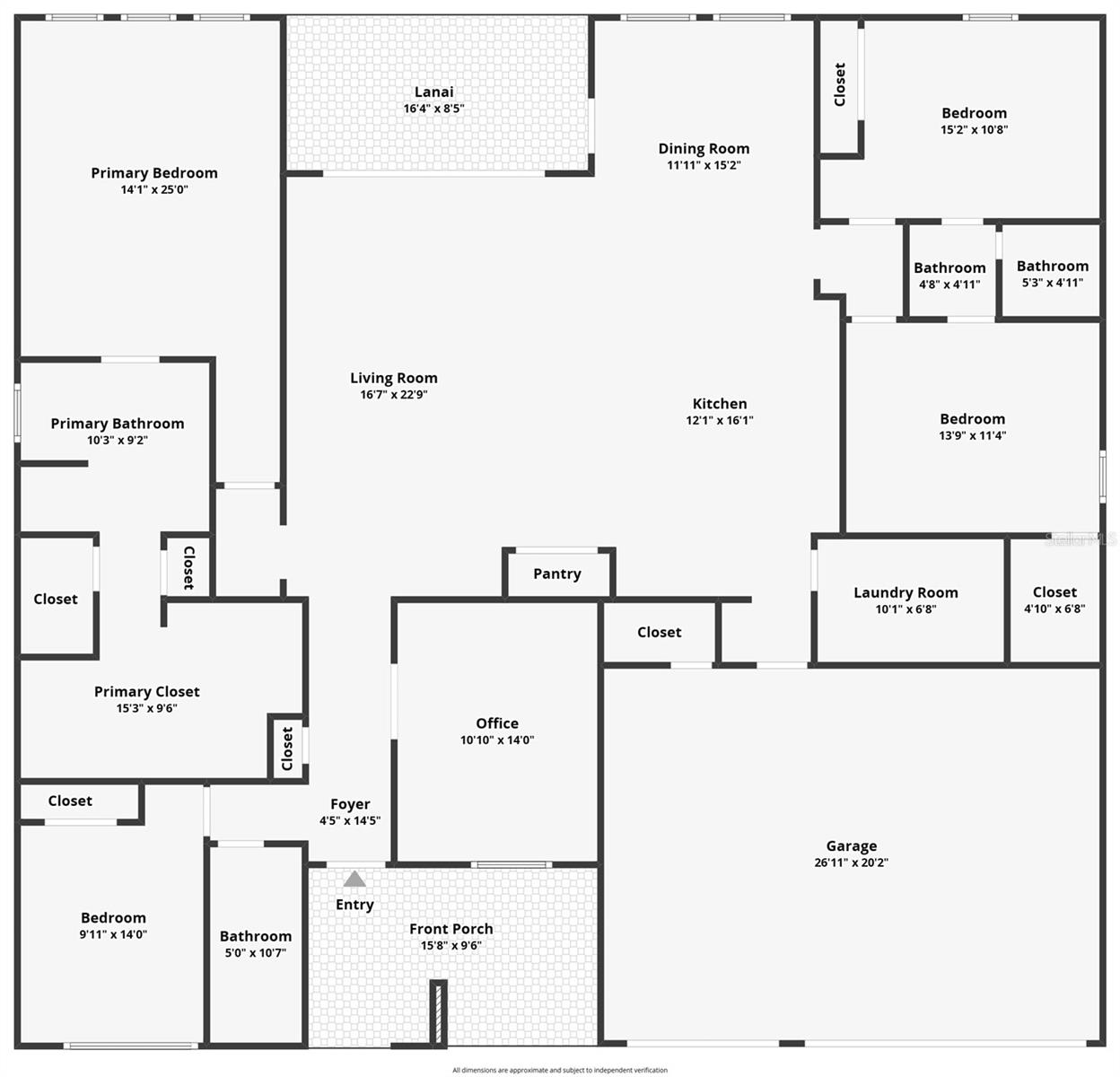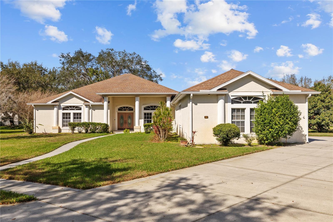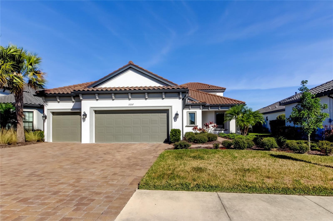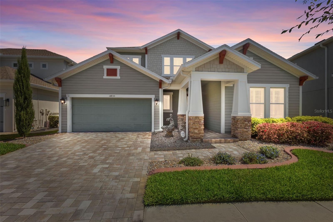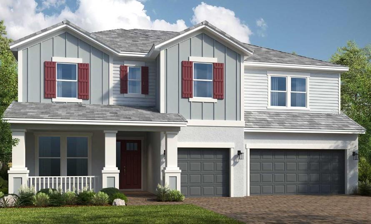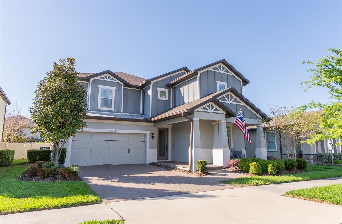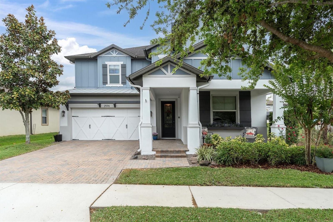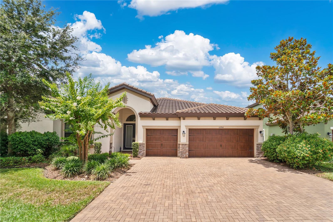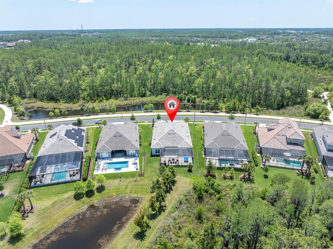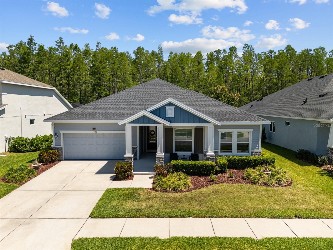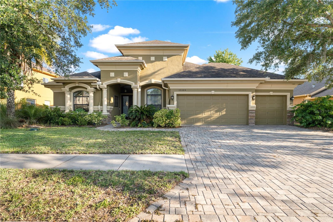7532 Ashbrooke Pine Loop, ODESSA, FL 33556
Property Photos
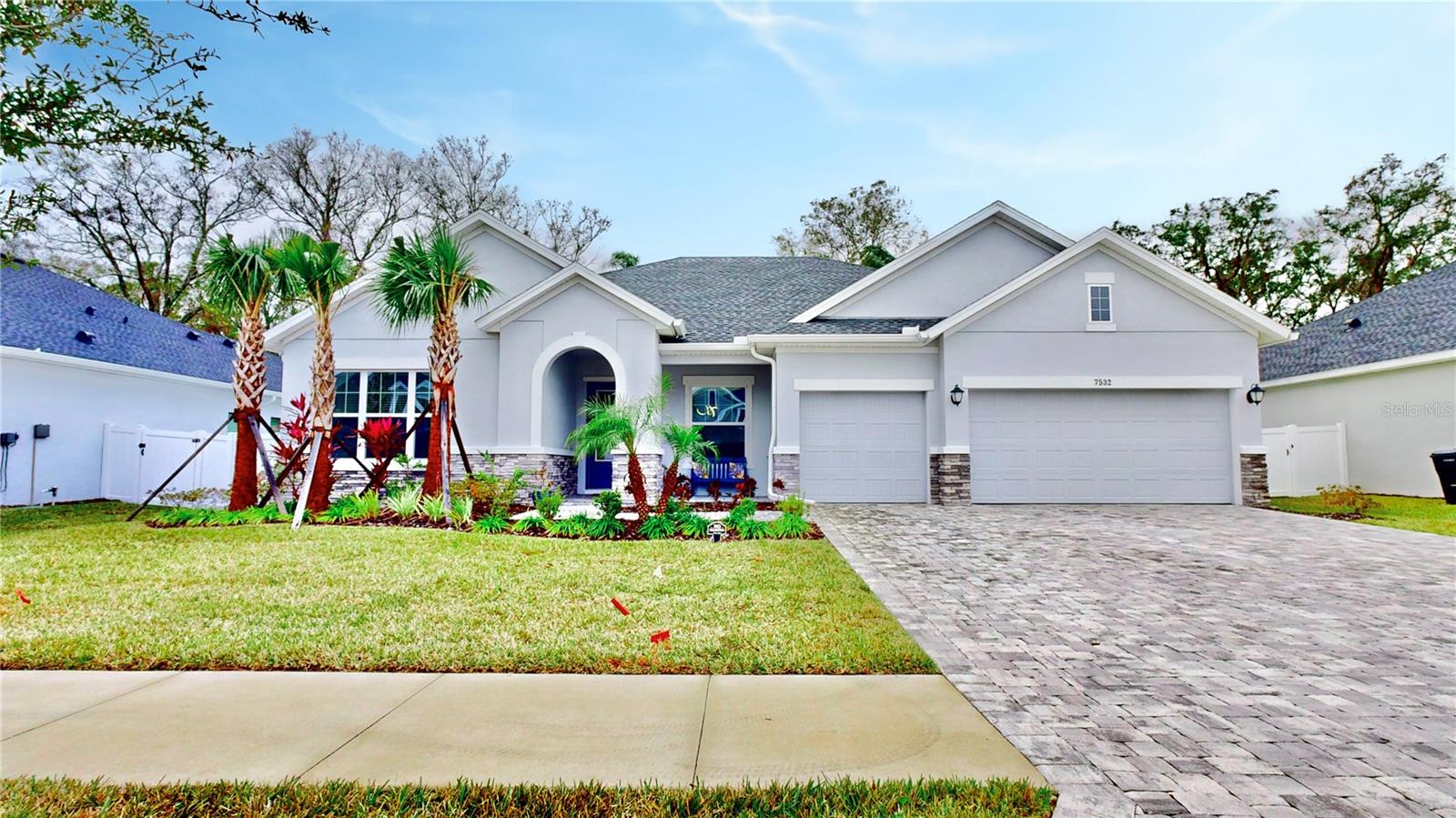
Would you like to sell your home before you purchase this one?
Priced at Only: $805,000
For more Information Call:
Address: 7532 Ashbrooke Pine Loop, ODESSA, FL 33556
Property Location and Similar Properties
- MLS#: TB8342091 ( Residential )
- Street Address: 7532 Ashbrooke Pine Loop
- Viewed: 50
- Price: $805,000
- Price sqft: $239
- Waterfront: No
- Year Built: 2024
- Bldg sqft: 3369
- Bedrooms: 4
- Total Baths: 3
- Full Baths: 3
- Garage / Parking Spaces: 3
- Days On Market: 140
- Additional Information
- Geolocation: 28.0972 / -82.5664
- County: PASCO
- City: ODESSA
- Zipcode: 33556
- Subdivision: Copeland Crk
- Provided by: REAL BROKER, LLC
- Contact: Kodja Schelte
- 855-450-0442

- DMCA Notice
-
Description* MOTIVATED SELLER* Step inside this better than new Berkford model by David Weekley Homes, offering a perfect blend of luxury and functionality. Situated in the boutique, sold out gated community of Copeland Creek in Odessa, this home is ideal for families looking for a space that grows with them. The open concept family and dining areas are filled with natural light thanks to energy efficient windows, creating a warm and inviting atmosphere. The gourmet kitchen features stylish subway tile, perfect for cooking and entertaining, while the extended Owners Retreat provides a serene escape with a luxurious en suite bathroom and expansive walk in closet. With thoughtful upgrades throughout, including elegant light fixtures, ceiling fans in every room, and a privacy fenced backyard, this home offers both comfort and style. Additional features like the extended paved driveway and 8 ft doors with 10 ft ceilings add a classy touch. This is your chance to own a home in one of Odessa's most exclusive communitiesdon't wait, call today to schedule your showing!
Payment Calculator
- Principal & Interest -
- Property Tax $
- Home Insurance $
- HOA Fees $
- Monthly -
For a Fast & FREE Mortgage Pre-Approval Apply Now
Apply Now
 Apply Now
Apply NowFeatures
Building and Construction
- Builder Name: David Weekley
- Covered Spaces: 0.00
- Exterior Features: Hurricane Shutters
- Fencing: Vinyl
- Flooring: Carpet, Ceramic Tile
- Living Area: 2478.00
- Roof: Shingle
Garage and Parking
- Garage Spaces: 3.00
- Open Parking Spaces: 0.00
Eco-Communities
- Water Source: Public
Utilities
- Carport Spaces: 0.00
- Cooling: Central Air
- Heating: Central
- Pets Allowed: Cats OK, Dogs OK
- Sewer: Public Sewer
- Utilities: BB/HS Internet Available, Water Available
Finance and Tax Information
- Home Owners Association Fee: 705.00
- Insurance Expense: 0.00
- Net Operating Income: 0.00
- Other Expense: 0.00
- Tax Year: 2024
Other Features
- Appliances: Built-In Oven, Cooktop, Dishwasher, Disposal, Dryer, Microwave, Refrigerator, Washer
- Association Name: Elite managment Services
- Country: US
- Interior Features: Ceiling Fans(s), In Wall Pest System, Open Floorplan, Pest Guard System, Stone Counters, Walk-In Closet(s)
- Legal Description: COPELAND CREEK LOT 38
- Levels: One
- Area Major: 33556 - Odessa
- Occupant Type: Owner
- Parcel Number: U-36-27-17-C6S-000000-00038.0
- Possession: Close Of Escrow
- Style: Contemporary
- Views: 50
- Zoning Code: PD
Similar Properties
Nearby Subdivisions
04 Lakes Estates
Arbor Lakes Ph 1a
Arbor Lakes Ph 2
Ashley Lakes Ph 01
Ashley Lakes Ph 2a
Asturia Ph 1a
Asturia Ph 3
Belle Meade
Canterbury
Canterbury North At The Eagles
Canterbury Village First Add
Carencia
Clarkmere
Copeland Crk
Cypress Lake Estates
Echo Lake Estates Ph 1
Esplanade/starkey Ranch Ph 1
Esplanade/starkey Ranch Ph 3
Esplanade/starkey Ranch Ph 4
Farmington
Grey Hawk At Lake Polo Ph 02
Gunn Highway/mobley Rd Area
Gunn Highwaymobley Rd Area
Holiday Club
Innfields Sub
Island Ford Lake Beach
Ivy Lake Estates
Keystone Crossings
Keystone Lake View Park
Keystone Manorminor Sub
Keystone Meadow I
Keystone Park
Keystone Park Colony
Keystone Park Colony Land Co
Keystone Park Colony Sub
Keystone Shores Estates
Lake Armistead Estates
Lakeside Point
Larson Prop At The Eagles
Lindawoods Sub
Montreaux Phase 1
Montreux Ph Iii
Nine Eagles
Not In Hernando
Odessa Preserve
Parker Pointe Ph 01
Prestwick At The Eagles Trct1
Rainbow Terrace
Reserve On Rock Lake
South Branch Preserve
South Branch Preserve 1
South Branch Preserve Ph 2a
South Branch Preserve Ph 4a 4
Southfork At Van Dyke Farms
St Andrews At The Eagles Un 1
St Andrews At The Eagles Un 2
Starkey Ranch
Starkey Ranch Whitfield Prese
Starkey Ranch Lake Blanche
Starkey Ranch Ph 1 Pcls 8 9
Starkey Ranch Ph 3
Starkey Ranch Prcl A
Starkey Ranch Prcl B2
Starkey Ranch Prcl Bl
Starkey Ranch Prcl C2
Starkey Ranch Prcl D Ph 1
Starkey Ranch Village 1 Ph 15
Starkey Ranch Village 1 Ph 2a
Starkey Ranch Village 1 Ph 2b
Starkey Ranch Village 1 Ph 3
Starkey Ranch Village 1 Ph 4a4
Starkey Ranch Village 2 Ph 1a
Starkey Ranch Village 2 Ph 1b1
Starkey Ranch Village 2 Ph 2a
Starkey Ranch Village 2 Ph 2b
Starkey Ranch Whitfield Preser
Steeplechase
Stillwater Ph 1
Stillwater Ph 2
Tarramor
Tarramor Ph 1
The Eagles
Turnberry At The Eagles
Turnberry At The Eagles Un 2
Unplatted
Victoria Lakes
Watercrest Ph 1
Waterstone
Whitfield Preserve Ph 2
Windsor Park At The Eaglesfi
Wyndham Lakes Ph 04
Wyndham Lakes Ph 2
Wyndham Lakes Sub Ph One
Zzz Unplatted
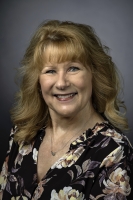
- Marian Casteel, BrkrAssc,REALTOR ®
- Tropic Shores Realty
- CLIENT FOCUSED! RESULTS DRIVEN! SERVICE YOU CAN COUNT ON!
- Mobile: 352.601.6367
- Mobile: 352.601.6367
- 352.601.6367
- mariancasteel@yahoo.com


