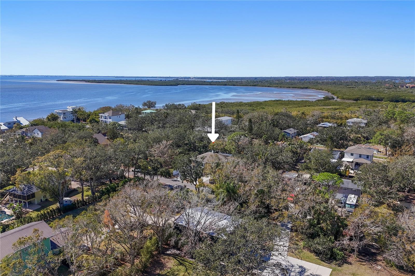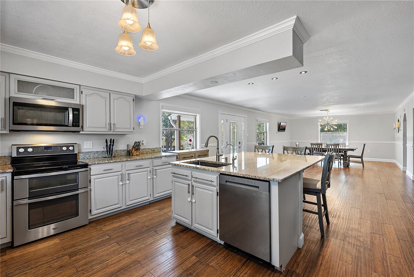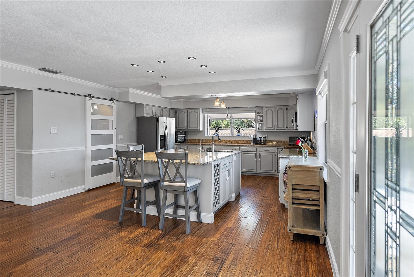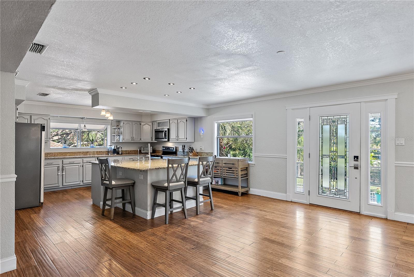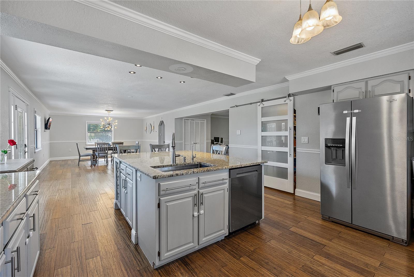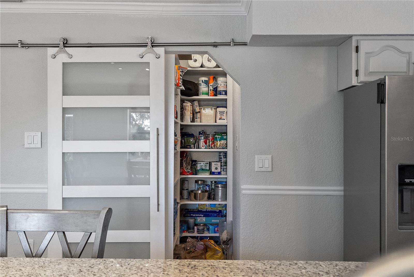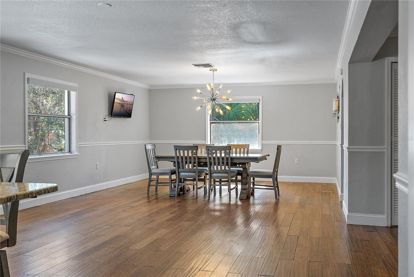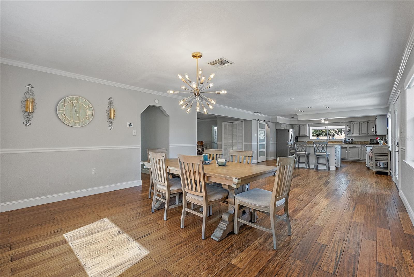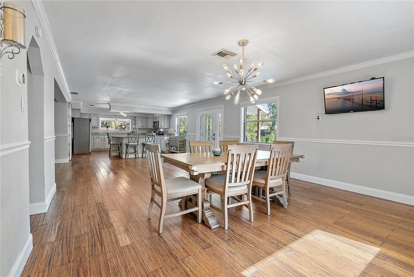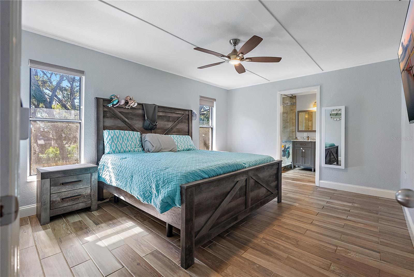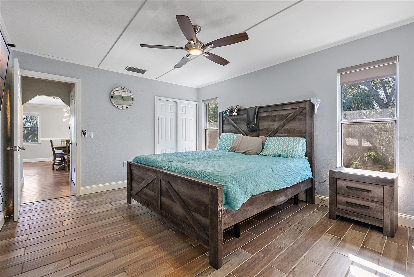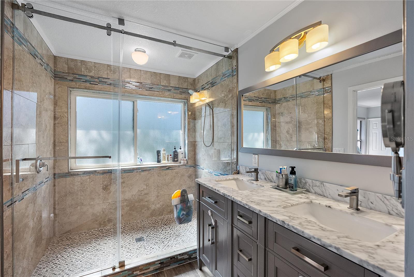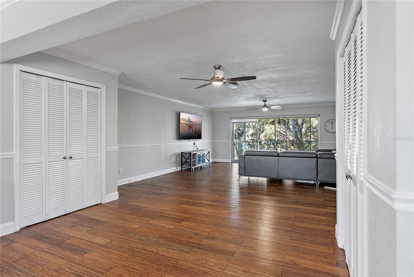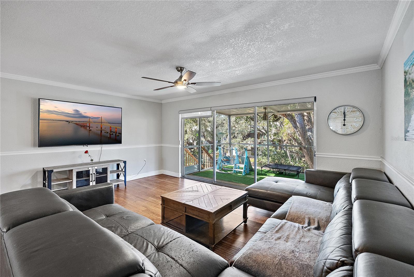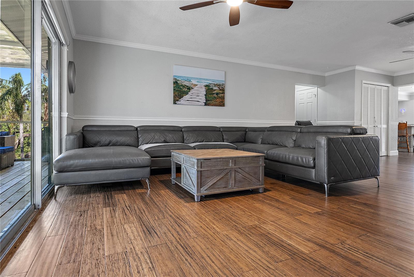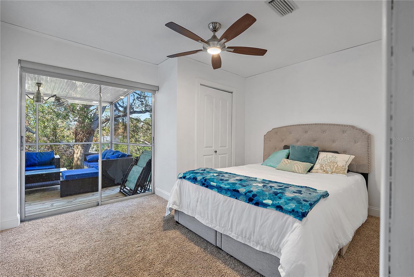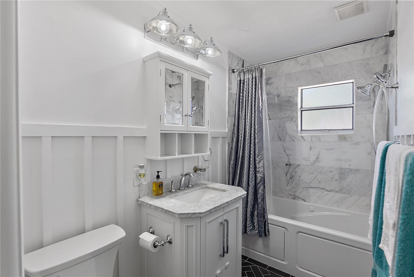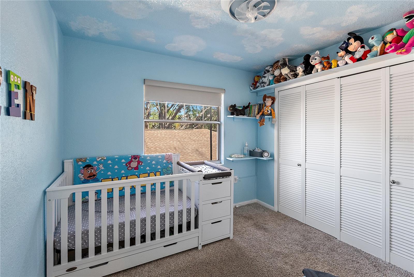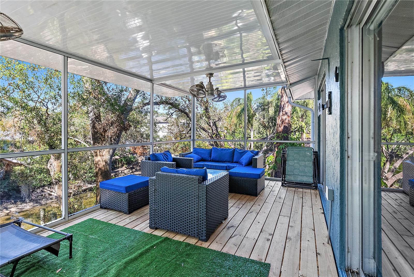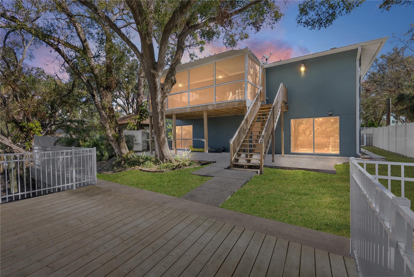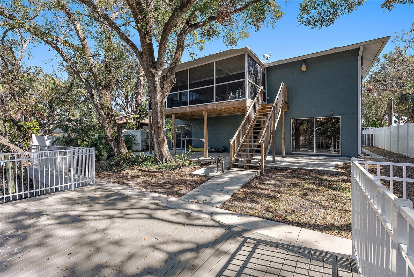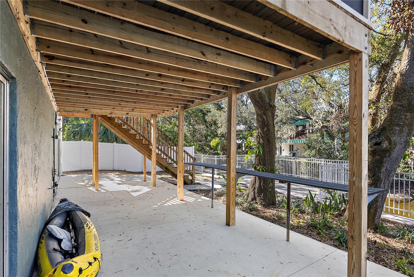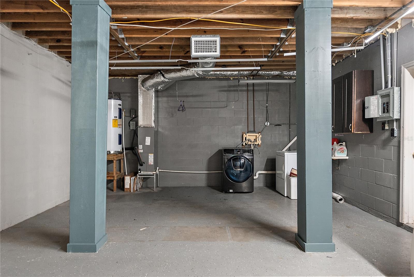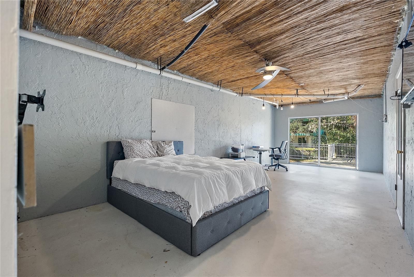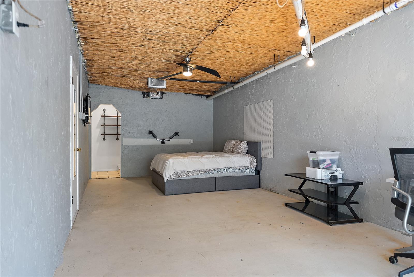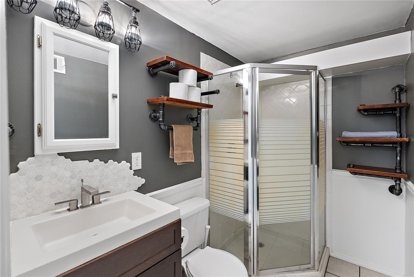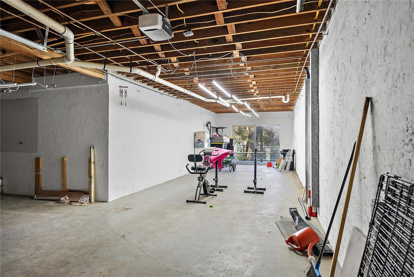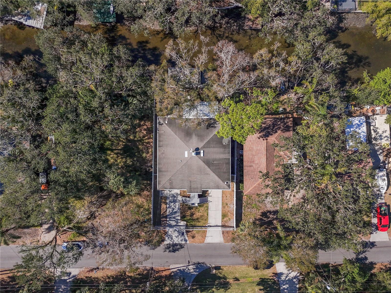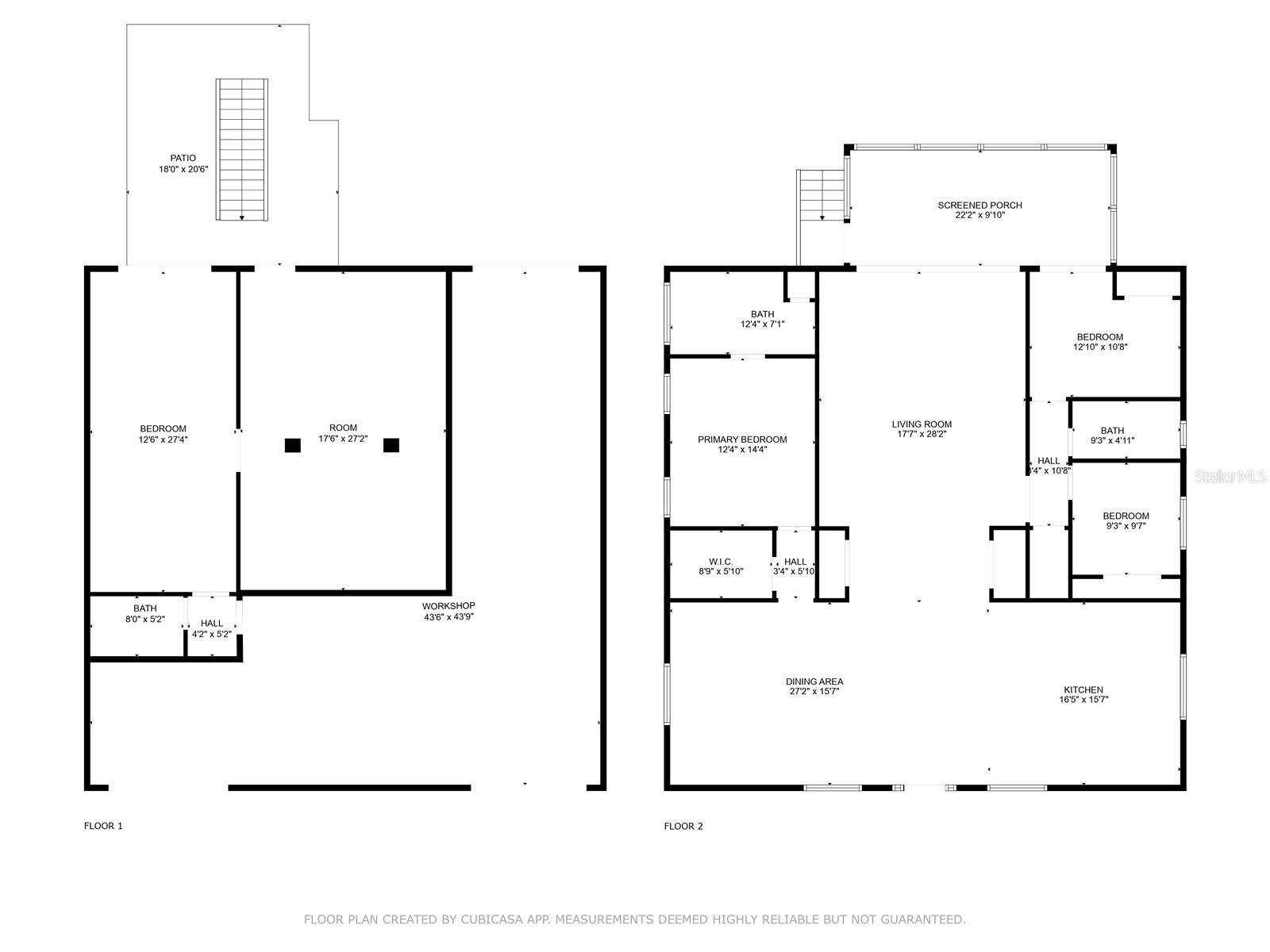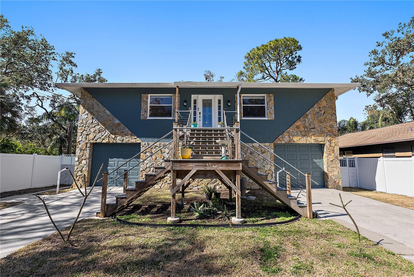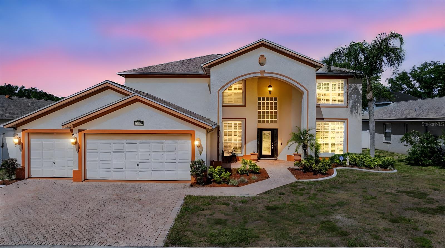7418 Bay Drive, TAMPA, FL 33635
Property Photos
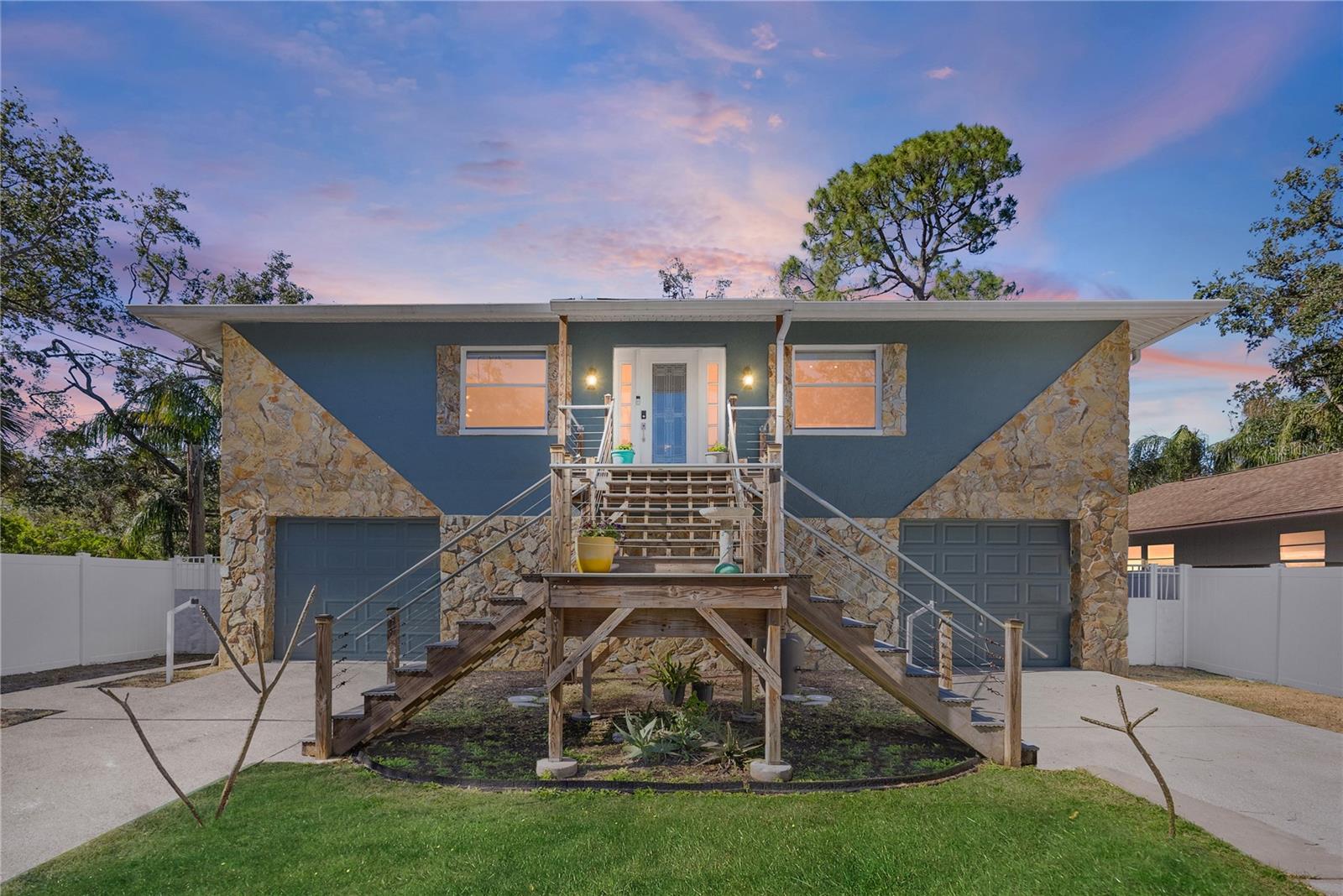
Would you like to sell your home before you purchase this one?
Priced at Only: $645,000
For more Information Call:
Address: 7418 Bay Drive, TAMPA, FL 33635
Property Location and Similar Properties
- MLS#: TB8344074 ( Residential )
- Street Address: 7418 Bay Drive
- Viewed: 96
- Price: $645,000
- Price sqft: $138
- Waterfront: Yes
- Wateraccess: Yes
- Waterfront Type: Canal - Brackish
- Year Built: 1990
- Bldg sqft: 4662
- Bedrooms: 3
- Total Baths: 3
- Full Baths: 3
- Garage / Parking Spaces: 3
- Days On Market: 85
- Additional Information
- Geolocation: 28.0188 / -82.6446
- County: HILLSBOROUGH
- City: TAMPA
- Zipcode: 33635
- Subdivision: Reolds Frm Plt 1 19 20 29
- Elementary School: Lowry
- Middle School: Farnell
- High School: Alonso
- Provided by: PREMIER SOTHEBY'S INTL REALTY
- Contact: Kelly Ackley
- 727-595-1604

- DMCA Notice
-
DescriptionWaterfront Living Without Compromise 7418 Bay Drive, Tampa, Florida. Welcome to a rare opportunity in REOlds Farm, one of Tampas most serene waterfront enclaves. This elevated three bedroom, three bath residence offers the ideal blend of tranquility, functionality and flexibilitywith no HOA restrictions and full rental freedom. Enjoy panoramic water views from nearly every room, with direct canal access to Tampa Bay and the Gulf of Mexicono bridges required. The recently upgraded floating dock and TREX decked lounge invite boating, paddleboarding and relaxed alfresco living. Significant infrastructure upgrades include a 2024 HVAC system, 2021 seawall, new roof, remote access gated entry and a fully fenced yard. Inside, the open concept layout centers around a gourmet kitchen appointed with granite countertops, stainless steel appliances and a generous dining area. The primary suite features serene water views and a spa inspired en suite bath. Two additional bedrooms are privately situated on the opposite wing. Downstairs, the oversized garage accommodates two vehicles plus over 1,000 square feet of finished, air conditioned flex spaceideal for a home office, guest suite, gym or income producing opportunity. Based on nearby short term rental performance, projected income ranges from $5,200$5,900/month at 60% occupancymaking this property an exceptional blend of personal enjoyment and potential passive income. This home is ideally located minutes from a driving range, waterfront parks, and two dog parks, with Oldsmar and Tampas lifestyle amenities just a short drive away. The neighborhoods peaceful, golf cart friendly streets and proximity to green spaces create a truly enviable lifestyle. No HOA. No rental restrictions. Endless potential.
Payment Calculator
- Principal & Interest -
- Property Tax $
- Home Insurance $
- HOA Fees $
- Monthly -
For a Fast & FREE Mortgage Pre-Approval Apply Now
Apply Now
 Apply Now
Apply NowFeatures
Building and Construction
- Covered Spaces: 0.00
- Exterior Features: Lighting, Private Mailbox, Rain Gutters, Sliding Doors
- Fencing: Fenced
- Flooring: Carpet, Ceramic Tile, Hardwood
- Living Area: 2025.00
- Roof: Shingle
Land Information
- Lot Features: Flood Insurance Required, Paved
School Information
- High School: Alonso-HB
- Middle School: Farnell-HB
- School Elementary: Lowry-HB
Garage and Parking
- Garage Spaces: 3.00
- Open Parking Spaces: 0.00
- Parking Features: Bath In Garage, Converted Garage, Driveway, Garage Door Opener, Ground Level, Split Garage
Eco-Communities
- Water Source: Public
Utilities
- Carport Spaces: 0.00
- Cooling: Central Air
- Heating: Central, Electric
- Sewer: Septic Tank
- Utilities: BB/HS Internet Available, Cable Connected, Electricity Connected, Public, Street Lights, Water Connected
Finance and Tax Information
- Home Owners Association Fee: 0.00
- Insurance Expense: 0.00
- Net Operating Income: 0.00
- Other Expense: 0.00
- Tax Year: 2024
Other Features
- Appliances: Dishwasher, Disposal, Electric Water Heater, Microwave, Range, Refrigerator, Water Softener
- Country: US
- Interior Features: Ceiling Fans(s), Eat-in Kitchen, Living Room/Dining Room Combo, Open Floorplan, PrimaryBedroom Upstairs, Split Bedroom, Stone Counters, Thermostat, Walk-In Closet(s), Window Treatments
- Legal Description: REOLDS FARM PLAT NO 1 19 20 29 30 AND 31 28 17 TRACT BEG 507.68 FT E & 180 FT S OF NW COR OF LOT 53 & RUN E 133.36 FT S 60 FT W 133.04 FT & N 60 FT TO BEG
- Levels: Two
- Area Major: 33635 - Tampa
- Occupant Type: Owner
- Parcel Number: U-30-28-17-06J-000000-14500.0
- Possession: Negotiable
- View: Trees/Woods, Water
- Views: 96
- Zoning Code: RSC-6
Similar Properties
Nearby Subdivisions
Bayport West Ph I
Champions Forest
Chandler Woods
Country Chase
Countryway
Countryway Parcel B Tract 7 Ph
Countryway Prcl B Tr 16
Countryway Prcl B Tr 17
Countryway Prcl B Tr 2
Countryway Prcl B Tr 20
Countryway Prcl B Tr 22
Countryway Prcl B Tr 4
Countryway Prcl B Tr2
Countryway Prcl B Trct 1 Ph
Countryway Prcl B Trct 10 Ph 1
Countryway Prcl B Trct 13 14
Countryway Prcl B Trct 21 Ph 1
Countryway Prcl B Trct 21 Ph 2
Countryway Prcl B Trct 7 Ph 2
Countryway Prcl B Trct 9 Ph 1
Countryway Tr 01 Ph 02
Countryway Tr 18
Coutry Way
Haven Estates
Marsh Pointe
Meadow Brook
Oldsmar Farm 4
Reolds Frm Plt 1 19 20 29
River Chase Sub

- Marian Casteel, BrkrAssc,REALTOR ®
- Tropic Shores Realty
- CLIENT FOCUSED! RESULTS DRIVEN! SERVICE YOU CAN COUNT ON!
- Mobile: 352.601.6367
- Mobile: 352.601.6367
- 352.601.6367
- mariancasteel@yahoo.com


