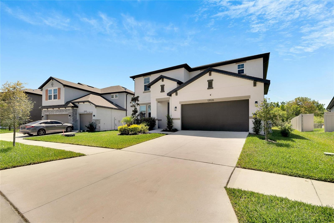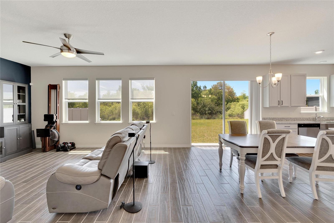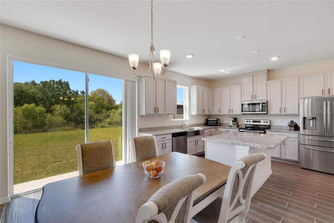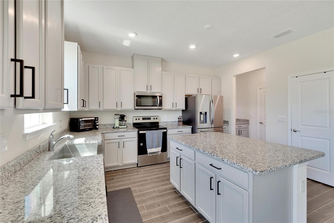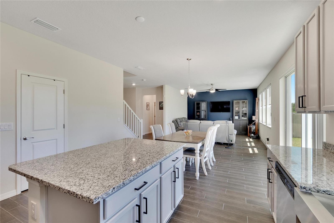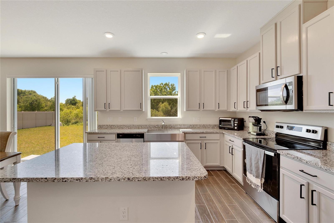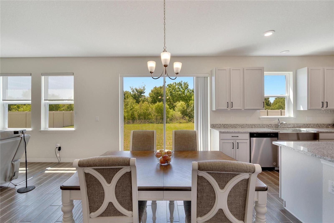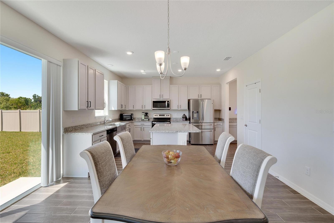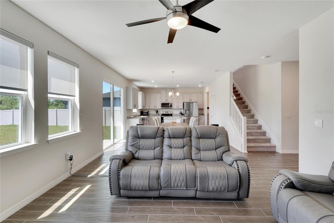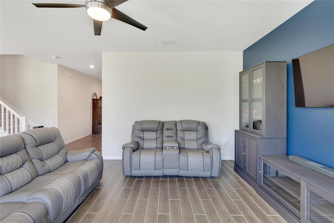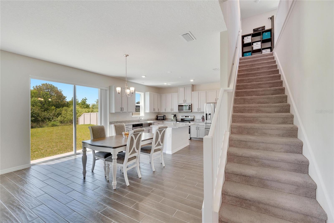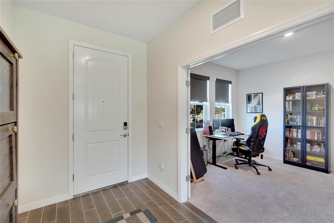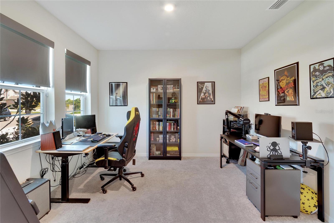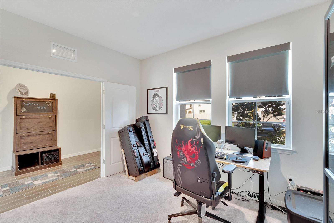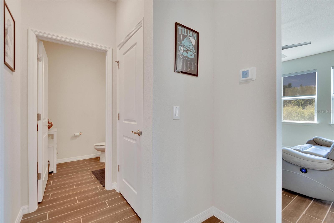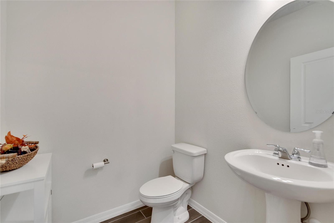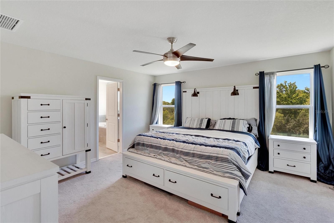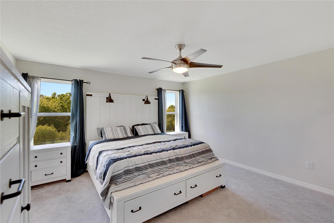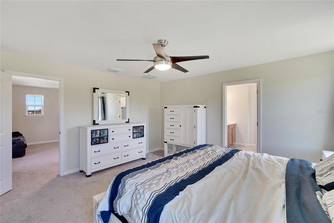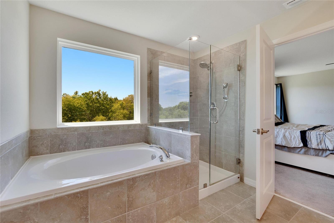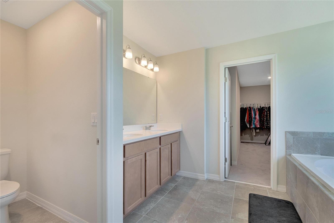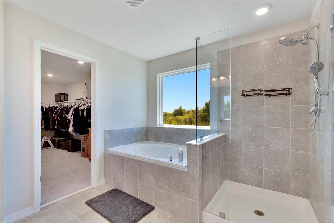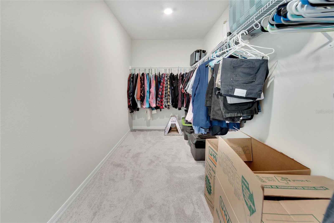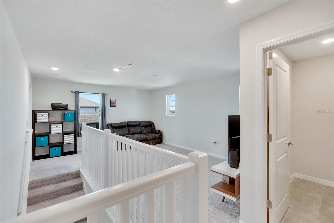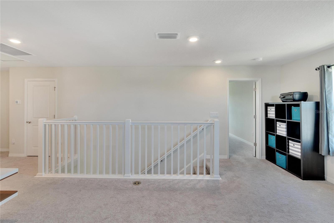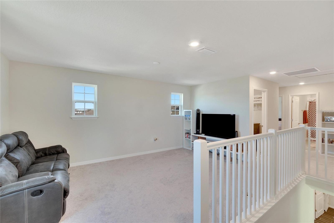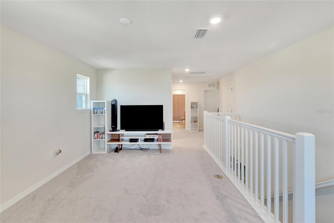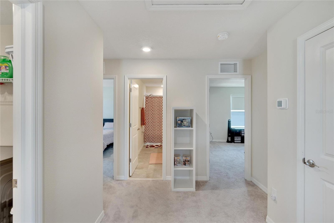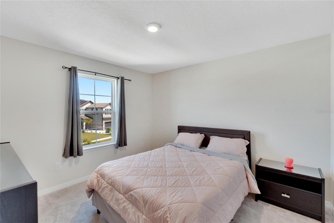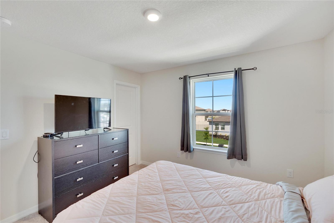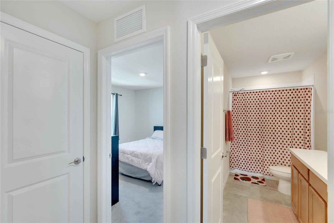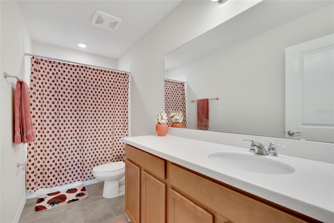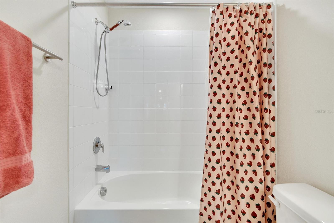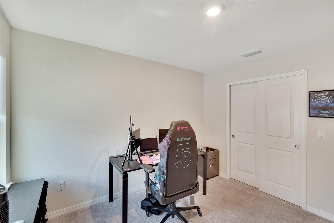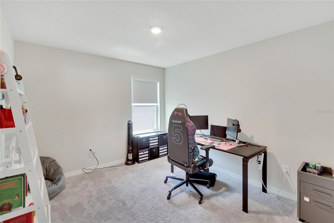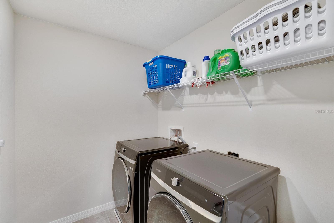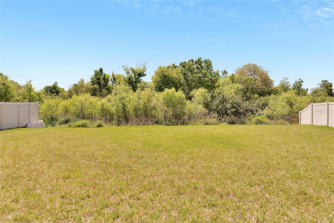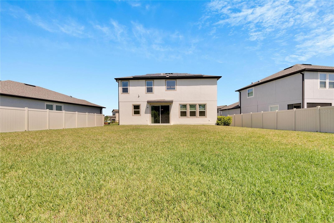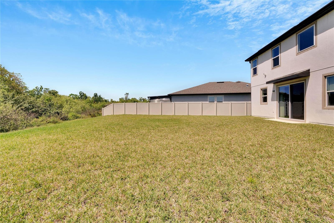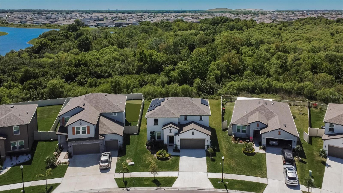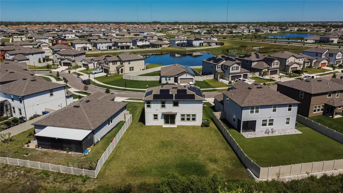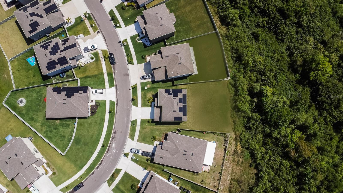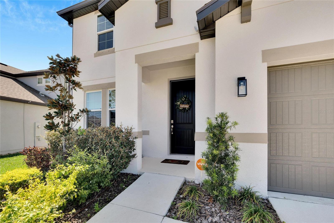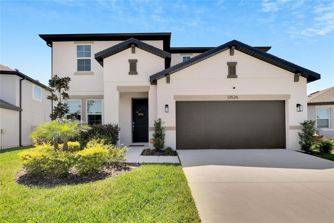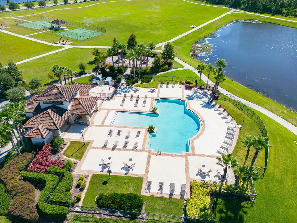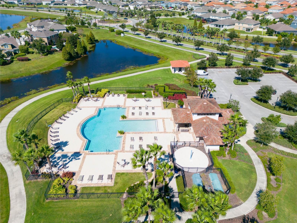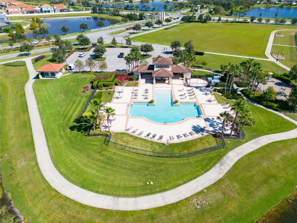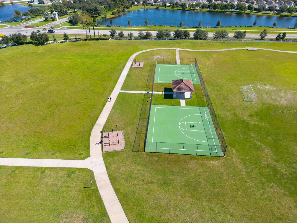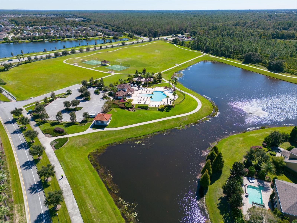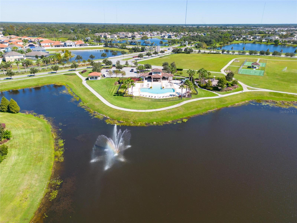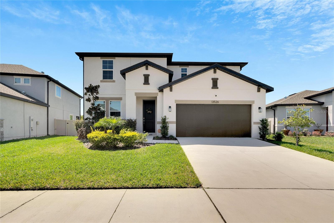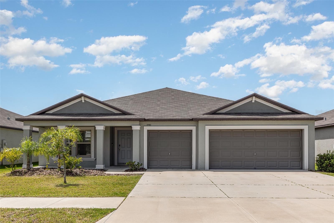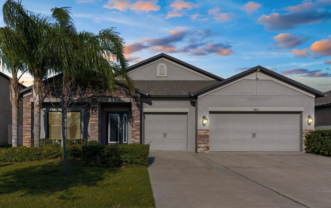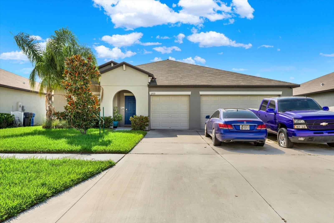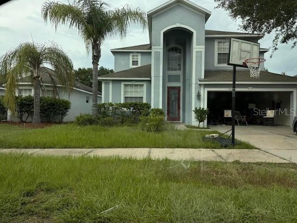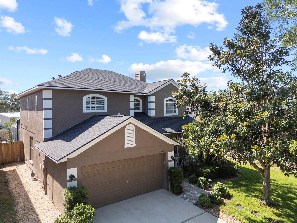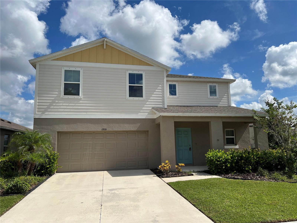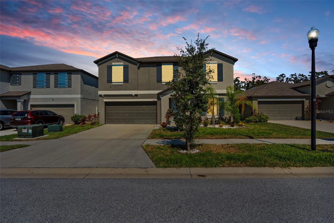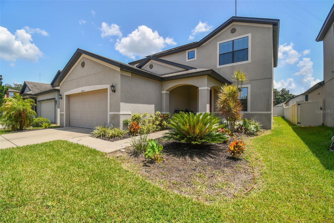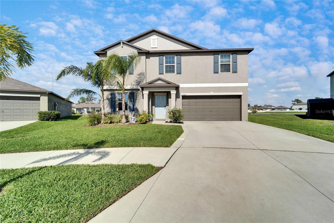13526 Palmera Vista Drive, RIVERVIEW, FL 33579
Property Photos
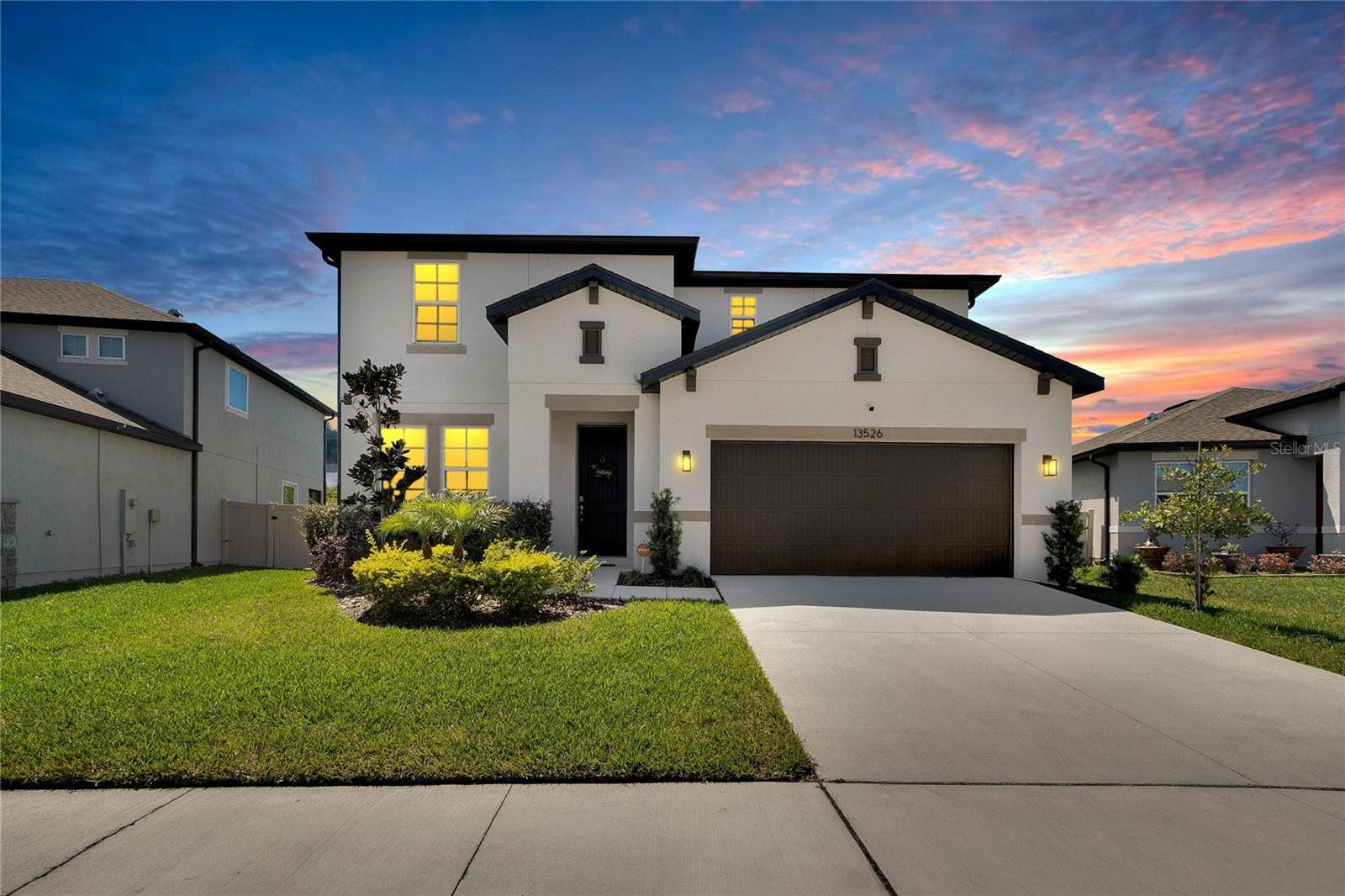
Would you like to sell your home before you purchase this one?
Priced at Only: $410,000
For more Information Call:
Address: 13526 Palmera Vista Drive, RIVERVIEW, FL 33579
Property Location and Similar Properties
- MLS#: TB8346794 ( Residential )
- Street Address: 13526 Palmera Vista Drive
- Viewed: 21
- Price: $410,000
- Price sqft: $143
- Waterfront: No
- Year Built: 2022
- Bldg sqft: 2861
- Bedrooms: 3
- Total Baths: 3
- Full Baths: 2
- 1/2 Baths: 1
- Garage / Parking Spaces: 2
- Days On Market: 108
- Additional Information
- Geolocation: 27.7888 / -82.2921
- County: HILLSBOROUGH
- City: RIVERVIEW
- Zipcode: 33579
- Subdivision: Reserve At Pradera
- Elementary School: Summerfield HB
- Middle School: Eisenhower HB
- High School: Sumner High School
- Provided by: DALTON WADE INC
- Contact: Callen Jones
- 888-668-8283

- DMCA Notice
-
DescriptionAre you looking for a stunning 2022 built Riverview home with a large yard and low electric bill? Welcome home because this is it! You will love the open floorplan first floor, spacious loft upstairs, and conservation view with no rear neighbors providing so much flexibility in how you utilize the space. As you enter the foyer you find the office or 4th bedroom on your left. You continue into the open living/dining room combination with wood look tile flooring next to the stunning kitchen with a huge island and plenty of countertop space, 42" cabinets, and granite countertops with stainless steel appliances. There is also a half bathroom on the first floor and separate drop space leading in from the garage. Off the dining room is the sliding door to the fabulous backyard with plenty of space to add a pool or patio making this an amazing home for those who like to entertain. Upstairs you enter into the loft with accessible electric outlets for ease in how you use the space. To the left you find the primary suite complete with a beautiful bedroom and ensuite bathroom including with soaker tub overlooking the conservation view, separate tile walk in shower, double vanity, and huge walk in closet. The additional 2 bedrooms and full bathroom are located on the other side of the loft space for added privacy. You will also enjoy having an upstairs laundry room preventing you from having to carry baskets up and down the stairs. If the house isn't great enough, you will love it even more when you see the electric bill! This home includes 24 solar panels lowering the monthly electric bill to between $10 140 (an average around $30/month) for a substantial savings in utility costs! You also have access to all of the community amenities including a pool, playground, basketball court, picnic shelters, paved walking trail, and more. It is easy to enjoy Florida living in this gorgeous home and community with quick access to 301 and I 75 for travel to the Gulf Beaches, Downtown Tampa, and so many other local attractions. Do not miss out on this one! Grab your clothing and furniture and get ready to move in you have found your next home!
Payment Calculator
- Principal & Interest -
- Property Tax $
- Home Insurance $
- HOA Fees $
- Monthly -
For a Fast & FREE Mortgage Pre-Approval Apply Now
Apply Now
 Apply Now
Apply NowFeatures
Building and Construction
- Builder Name: Beazer
- Covered Spaces: 0.00
- Exterior Features: Hurricane Shutters, Sliding Doors
- Flooring: Carpet, Tile
- Living Area: 2385.00
- Roof: Shingle
Land Information
- Lot Features: Conservation Area
School Information
- High School: Sumner High School
- Middle School: Eisenhower-HB
- School Elementary: Summerfield-HB
Garage and Parking
- Garage Spaces: 2.00
- Open Parking Spaces: 0.00
- Parking Features: Driveway, Garage Door Opener
Eco-Communities
- Water Source: Public
Utilities
- Carport Spaces: 0.00
- Cooling: Central Air
- Heating: Electric
- Pets Allowed: Yes
- Sewer: Public Sewer
- Utilities: Cable Available, Electricity Connected, Public, Sewer Connected, Water Connected
Amenities
- Association Amenities: Basketball Court, Playground, Pool, Trail(s)
Finance and Tax Information
- Home Owners Association Fee: 185.00
- Insurance Expense: 0.00
- Net Operating Income: 0.00
- Other Expense: 0.00
- Tax Year: 2024
Other Features
- Appliances: Dishwasher, Disposal, Dryer, Microwave, Range, Washer
- Association Name: Rizzetta & Company Inc- Allan Heinze
- Association Phone: 813-933-5571
- Country: US
- Interior Features: Ceiling Fans(s), Eat-in Kitchen, Living Room/Dining Room Combo, Open Floorplan, PrimaryBedroom Upstairs, Split Bedroom, Stone Counters, Window Treatments
- Legal Description: RESERVE AT PRADERA PHASE 4 A PARTIAL REPLAT LOT 10 BLOCK 7
- Levels: Two
- Area Major: 33579 - Riverview
- Occupant Type: Owner
- Parcel Number: U-15-31-20-C2D-000007-00010.0
- View: Trees/Woods
- Views: 21
- Zoning Code: PD
Similar Properties
Nearby Subdivisions
Ballentrae Sub Ph 1
Ballentrae Sub Ph 2
Bell Creek Preserve Ph 1
Bell Creek Preserve Ph 2
Belmond Reserve
Belmond Reserve Ph 1
Belmond Reserve Ph 2
Belmond Reserve Ph 3
Belmond Reserve Phase 1
Carlton Lakes Ph 1a 1b1 An
Carlton Lakes Ph 1d1
Carlton Lakes Ph 1e1
Carlton Lakes Phase 1c1
Carlton Lakes West 2
Carlton Lakes West Ph 1
Carlton Lakes West Ph 1 &
Carlton Lakes West Ph 2b
Cedarbrook
Clubhouse Estates At Summerfie
Colonial Hills Ph 2
Creekside Sub Ph 1
Creekside Sub Ph 2
Hawkstone
Helmond Reserve Ph 2
Lucaya Lake Club
Lucaya Lake Club Ph 1a
Lucaya Lake Club Ph 1b
Lucaya Lake Club Ph 2a
Lucaya Lake Club Ph 2b
Lucaya Lake Club Ph 2c
Lucaya Lake Club Ph 2f
Lucaya Lake Club Ph 3
Lucaya Lake Club Ph 4d
Meadowbrooke At Summerfield Un
Oaks At Shady Creek Ph 2
Okerlund Ranch Sub
Okerlund Ranch Subdivision
Okerlund Ranch Subdivision Pha
Panther Trace
Panther Trace Ph 1a
Panther Trace Ph 1b/1c
Panther Trace Ph 1b1c
Panther Trace Ph 2a2
Panther Trace Ph 2b-2
Panther Trace Ph 2b-3
Panther Trace Ph 2b1
Panther Trace Ph 2b2
Panther Trace Ph 2b3
Preserve At Pradera Phase 4
Reserve At Paradera Ph 3
Reserve At Pradera
Reserve At Pradera Ph 1a
Reserve At Pradera Ph 1b
Reserve At South Fork
Reserve At South Fork Ph 1
Reserve At South Fork Ph 2
Reserve/pradera
Reserve/pradera Ph 4
Reservepradera
Reservepradera Ph 2
Reservepradera Ph 4
Reservepraderaph 2
Ridgewood South
Shady Creek Preserve Ph 01
Shady Creek Preserve Ph 1
South Cove
South Cove Ph 23
South Fork
South Fork P Ph 2 3b
South Fork P Ph 2 & 3b
South Fork S Tr T
South Fork S & Tr T
South Fork S T
South Fork Tr L Ph 2
South Fork Tr N
South Fork Tr O Ph 1
South Fork Tr O Ph 2
South Fork Tr P Ph 1a
South Fork Tr P Ph 2 3b
South Fork Tr P Ph 3a
South Fork Tr Q Ph 1
South Fork Tr R Ph 2a 2b
South Fork Tr R Ph 2a & 2b
South Fork Tr S Tr T
South Fork Tr S & Tr T
South Fork Tr U
South Fork Tr V Ph 1
South Fork Tr V Ph 2
South Fork Tr W
South Fork Unit 10
South Fork Unit 11
South Fork Unit 2
South Fork Unit 5
South Fork Unit 8
South Fork Unit 9
South Pointe Phase 3a 3b
Southfork
Southfork Tr 5 Ph 2
Summer Spgs
Summer Springs
Summerfield Crossings Village
Summerfield Village 1 Tr 10
Summerfield Village 1 Tr 17
Summerfield Village 1 Tr 26
Summerfield Village 1 Tr 28
Summerfield Village 1 Tr 32
Summerfield Village 1 Tr 7
Summerfield Village I Tr 26
Summerfield Village I Tr 27
Summerfield Village I Tract 28
Summerfield Village Ii Tr 3
Summerfield Village Tr 32 P
Summerfield Villg 1 Trct 18
Summerfield Villg 1 Trct 29
Summerfield Villg 1 Trct 35
Summerfield Villg 1 Trct 9a
Talavera
Talavera Sub
Triple Creek
Triple Creek Area
Triple Creek Ph 1 Village A
Triple Creek Ph 1 Village B
Triple Creek Ph 1 Village C
Triple Creek Ph 1 Village D
Triple Creek Ph 1 Villg A
Triple Creek Ph 2 Village E
Triple Creek Ph 2 Village F
Triple Creek Ph 2 Village G
Triple Creek Ph 3 Village K
Triple Creek Ph 3 Villg L
Triple Creek Ph 4 Village I
Triple Creek Ph 6 Village H
Triple Creek Phase 1 Village C
Triple Creek Village
Triple Creek Village M2 Lot 28
Triple Creek Village M2 Lot 34
Triple Creek Village N P
Triple Creek Village N & P
Triple Creek Village Q
Triple Creek Village Q Lot 37
Triple Crk Ph 1 Village A
Triple Crk Ph 2 Village E3
Triple Crk Ph 4 Village 1
Triple Crk Ph 4 Village G2
Triple Crk Ph 4 Village I
Triple Crk Ph 4 Vlg I
Triple Crk Ph 6 Village H
Triple Crk Village
Triple Crk Village J Ph 4
Triple Crk Village M-2
Triple Crk Village M1
Triple Crk Village M2
Triple Crk Village N P
Triple Crk Village N & P
Triple Crk Vlg M2
Tropical Acres South
Tropical Acres South Un 2
Unplatted
Waterleaf
Waterleaf Ph 1a
Waterleaf Ph 1b
Waterleaf Ph 2a 2b
Waterleaf Ph 2a & 2b
Waterleaf Ph 2c
Waterleaf Ph 3a
Waterleaf Ph 4a-1
Waterleaf Ph 4a1
Waterleaf Ph 4b
Waterleaf Ph 4c
Waterleaf Ph 5a
Waterleaf Ph 5b
Waterleaf Ph 6a
Waterleaf Ph 6b

- Marian Casteel, BrkrAssc,REALTOR ®
- Tropic Shores Realty
- CLIENT FOCUSED! RESULTS DRIVEN! SERVICE YOU CAN COUNT ON!
- Mobile: 352.601.6367
- Mobile: 352.601.6367
- 352.601.6367
- mariancasteel@yahoo.com


