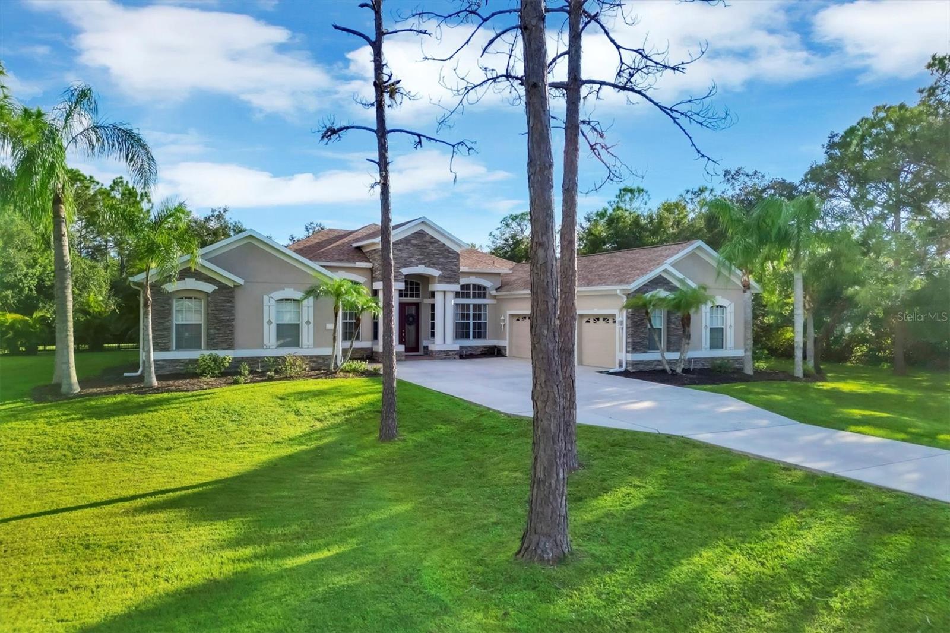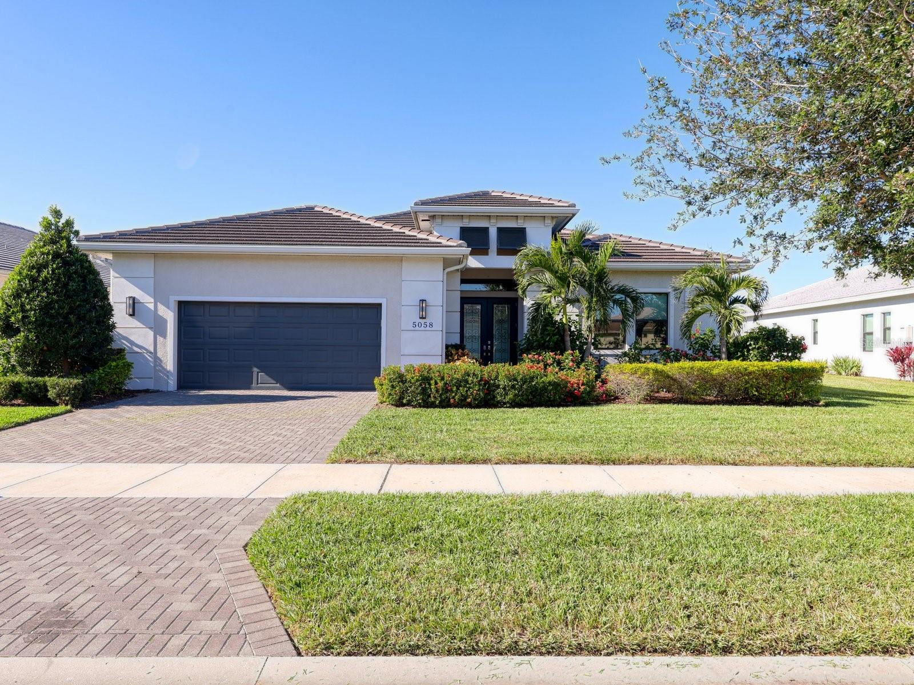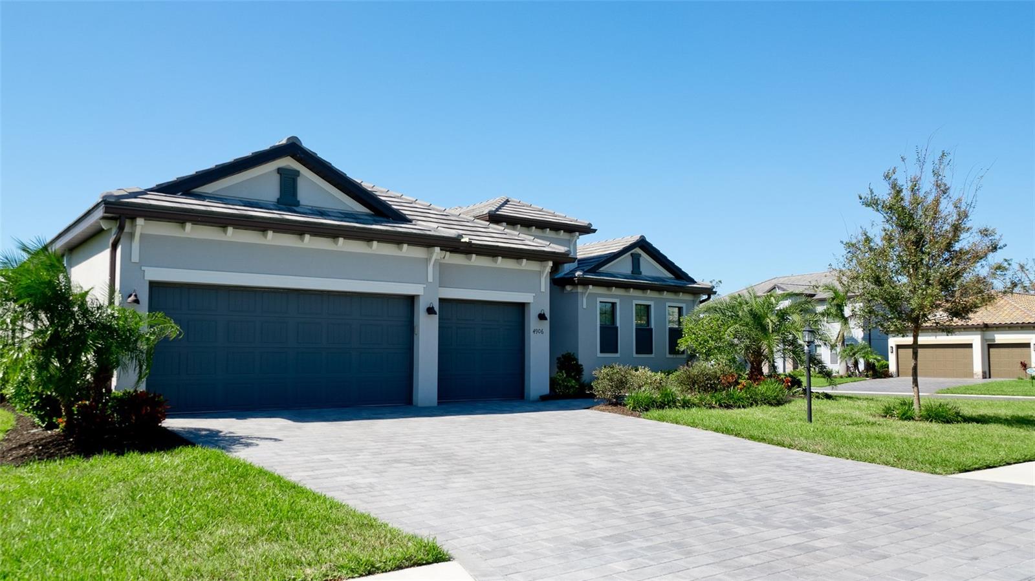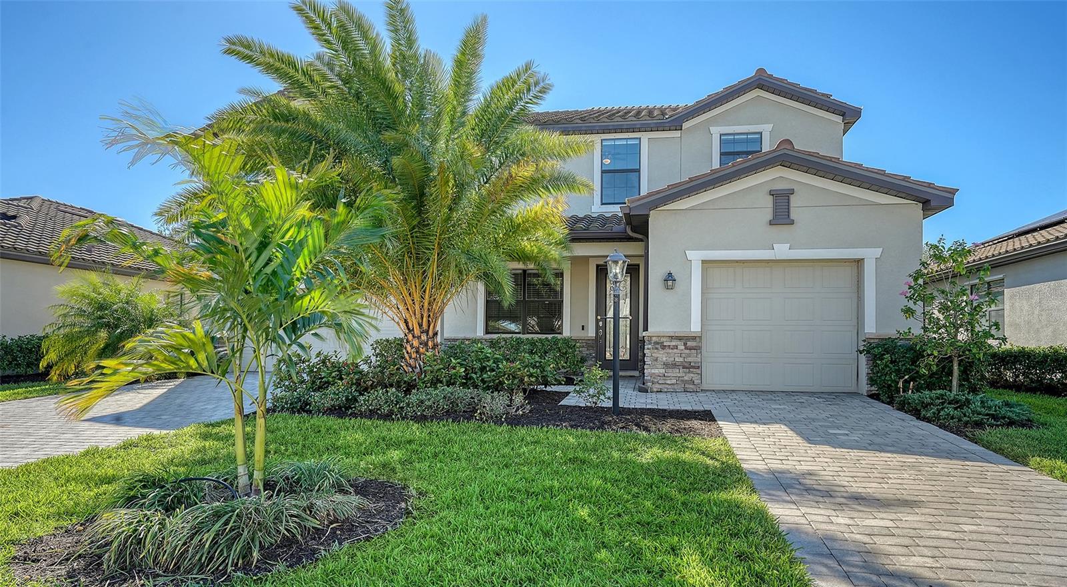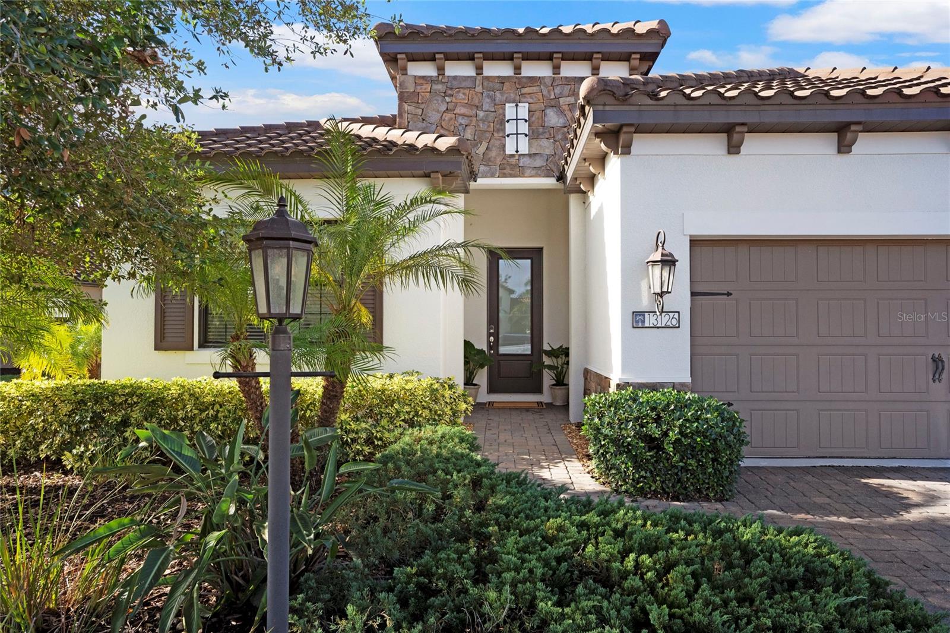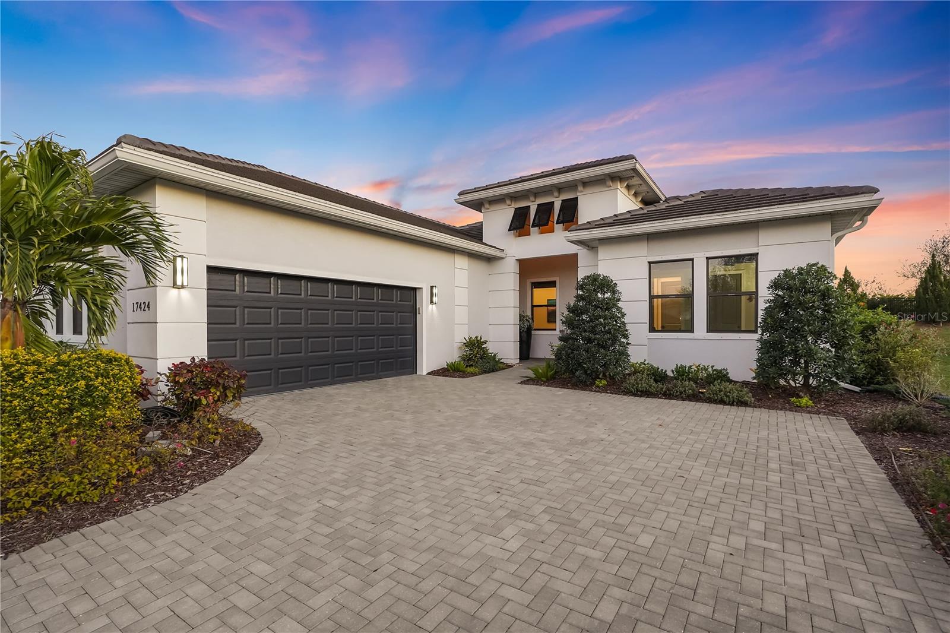5749 Cheech Glen, BRADENTON, FL 34211
Property Photos
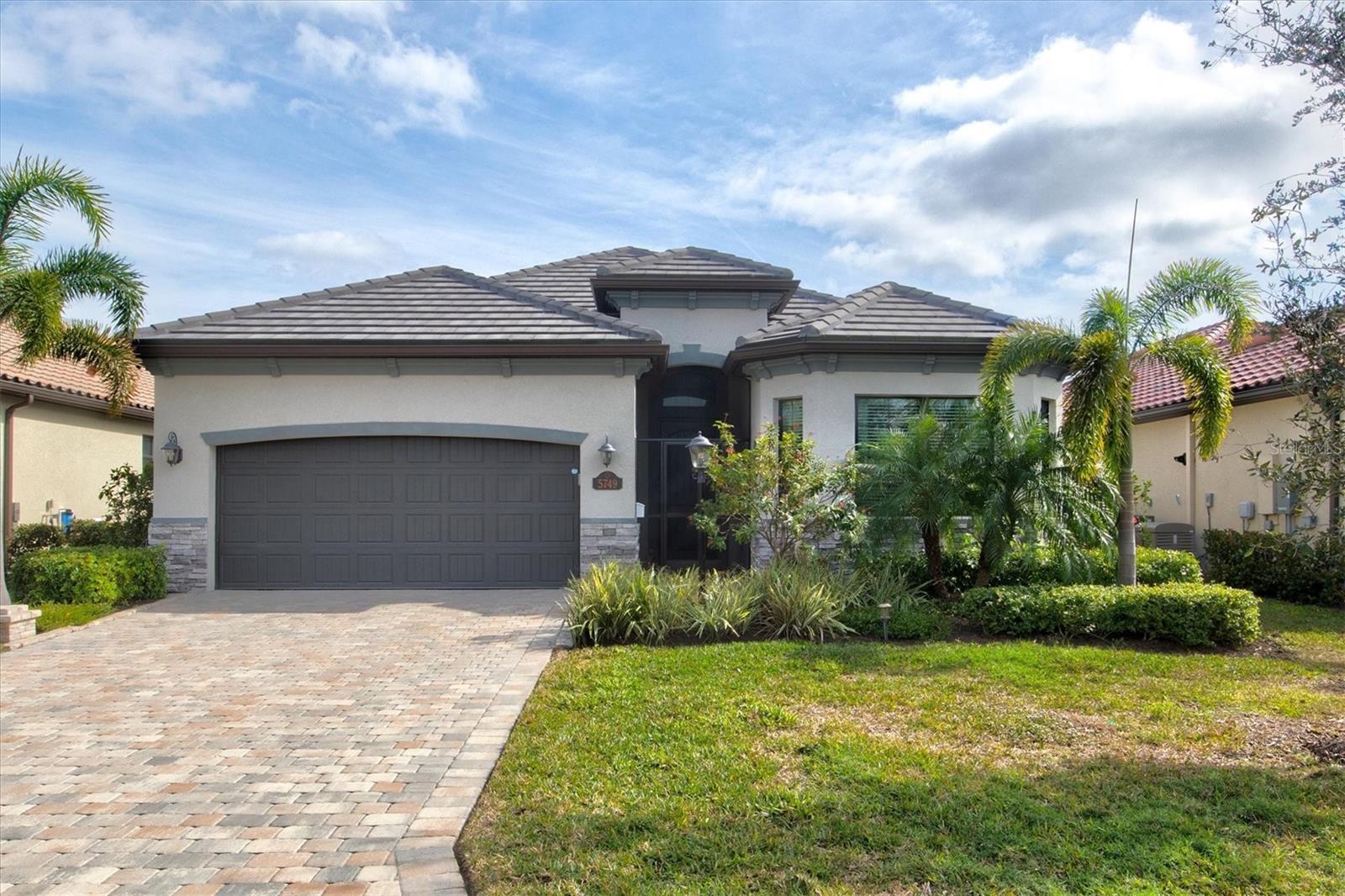
Would you like to sell your home before you purchase this one?
Priced at Only: $898,000
For more Information Call:
Address: 5749 Cheech Glen, BRADENTON, FL 34211
Property Location and Similar Properties
- MLS#: TB8346939 ( Residential )
- Street Address: 5749 Cheech Glen
- Viewed: 6
- Price: $898,000
- Price sqft: $322
- Waterfront: No
- Year Built: 2022
- Bldg sqft: 2789
- Bedrooms: 3
- Total Baths: 2
- Full Baths: 2
- Garage / Parking Spaces: 2
- Days On Market: 106
- Additional Information
- Geolocation: 27.4367 / -82.3567
- County: MANATEE
- City: BRADENTON
- Zipcode: 34211
- Provided by: KELLER WILLIAMS SUBURBAN TAMPA
- Contact: Daniel Henzler
- 813-684-9500

- DMCA Notice
-
DescriptionNew price 6/10 executive ranch home located in the prestigious lakewood national golf community, this home offers serene pond views and access to two championship golf courses (36 holes)................................................................................................................................................ Expansive lanai extended patio with a picture view cage screen, hot tub, and spacious recreation area ideal for outdoor entertainment. The outdoor kitchen features a gas grill, powerful vent hood, and beverage fridge........................................................................................................................................................................................... Gourmet kitchen marble granite countertops, wood cabinetry, and top tier ge appliances, including a gas cooktop, vent hood, stove, refrigerator, dishwasher, microwave, washer and dryer, whole house purification system + an in sink drinking filter................................................................................................................................................................................................... Grand living spaces a sprawling living room flows into an elegant dining hall adorned with ornamental pillars for a refined yet inviting ambiance.................................................................................................................................................................................... Upgrades crown molding, wooden wall panels, custom led lit tv and deco shelves and cabinets, stylish fixtures................................ Community highlights__________________________________________________________________________________________ championship golf two internationally recognized golf courses (36 hole) for enthusiasts................................................................ Resort style amenities luxurious clubhouse, multiple heated pools (including a waterfall pool, lap pool, and 6 additional community pools), a state of the art fitness center with sauna, spa services, locker rooms, plus tennis, pickle ball, and bocce courts............................. Lifestyle dining & social scene enjoy the poolside tiki bar or dine at the clubhouses fine italian restaurant, landscaped sidewalks for a walkable lifestyle, plus gated entry with 24/7 security...................................................................................................................... Hoa ($812/month) covers gated community security access, landscaping and irrigation, amenities (gym, locker rooms, all 7 pools), and amazingly lifetime golf membership for the entire family........................................................................................................................................................................................... Conveniences quick access to major highways (i 75, sr 70, sr 64), daily essentials, and top destinations like utc town center, costco, and stunning florida beaches (st. Pete beach, sarasota bayfront, siesta key, anna maria beach, venice beach................................................................................................................................................................................................... This isnt just a homeits a luxury retreat combining convenience, nature, and vibrant community living!
Payment Calculator
- Principal & Interest -
- Property Tax $
- Home Insurance $
- HOA Fees $
- Monthly -
For a Fast & FREE Mortgage Pre-Approval Apply Now
Apply Now
 Apply Now
Apply NowFeatures
Building and Construction
- Covered Spaces: 0.00
- Exterior Features: Hurricane Shutters, Lighting, Outdoor Kitchen, Rain Gutters, Sidewalk, Sliding Doors
- Flooring: Tile
- Living Area: 2016.00
- Other Structures: Outdoor Kitchen
- Roof: Tile
Property Information
- Property Condition: Completed
Land Information
- Lot Features: In County, Landscaped, Near Golf Course, Sidewalk, Paved, Private
Garage and Parking
- Garage Spaces: 2.00
- Open Parking Spaces: 0.00
- Parking Features: Driveway, Garage Door Opener
Eco-Communities
- Water Source: Public
Utilities
- Carport Spaces: 0.00
- Cooling: Central Air
- Heating: Central
- Pets Allowed: Yes
- Sewer: Public Sewer
- Utilities: BB/HS Internet Available, Cable Available, Electricity Connected, Fiber Optics, Natural Gas Connected, Phone Available, Public, Sewer Connected, Sprinkler Recycled, Underground Utilities, Water Connected
Amenities
- Association Amenities: Clubhouse, Fitness Center, Gated, Optional Additional Fees, Park, Pickleball Court(s), Playground, Pool, Recreation Facilities, Sauna, Security, Spa/Hot Tub, Tennis Court(s)
Finance and Tax Information
- Home Owners Association Fee Includes: Guard - 24 Hour, Pool, Maintenance Grounds, Recreational Facilities, Security
- Home Owners Association Fee: 824.00
- Insurance Expense: 0.00
- Net Operating Income: 0.00
- Other Expense: 0.00
- Tax Year: 2024
Other Features
- Appliances: Bar Fridge, Built-In Oven, Cooktop, Dishwasher, Disposal, Dryer, Electric Water Heater, Kitchen Reverse Osmosis System, Microwave, Range Hood, Refrigerator, Tankless Water Heater, Washer, Water Filtration System, Water Softener
- Association Name: The ICON Team - Gina Plotkin
- Association Phone: 941-777-7035
- Country: US
- Furnished: Unfurnished
- Interior Features: Built-in Features, Ceiling Fans(s), Coffered Ceiling(s), Crown Molding, High Ceilings, Kitchen/Family Room Combo, Open Floorplan, Primary Bedroom Main Floor, Solid Wood Cabinets, Split Bedroom, Stone Counters, Thermostat, Tray Ceiling(s), Walk-In Closet(s), Window Treatments
- Legal Description: LOT 365, LAKEWOOD NATIONAL GOLF CLUB PH II PI #5815.7340/9
- Levels: One
- Area Major: 34211 - Bradenton/Lakewood Ranch Area
- Occupant Type: Owner
- Parcel Number: 581573409
- Possession: Close Of Escrow
- View: Golf Course, Water
- Zoning Code: PD-R
Similar Properties
Nearby Subdivisions
Arbor Grande
Avaunce
Azario Esplanade
Braden Pines
Bridgewater At Lakewood Ranch
Bridgewater Ph Ii At Lakewood
Bridgewater Ph Iii At Lakewood
Central Park
Central Park Ph B-1
Central Park Ph B1
Central Park Subphase A1a
Central Park Subphase B2b
Central Park Subphase Caa
Central Park Subphase Cba
Central Park Subphase D1aa
Central Park Subphase D1ba D2
Central Park Subphase D1bb D2a
Central Park Subphase G1a G1b
Central Park Subphase G1c
Central Park Subphase G2a G2b
Cresswind
Cresswind Ph I Subph A B
Cresswind Ph Ii Subph A B C
Cresswind Ph Ii Subph A, B & C
Cresswind Ph Iii
Eagle Trace
Eagle Trace Ph I
Eagle Trace Ph Iic
Eagle Trace Ph Iiib
Esplanade Golf And Country Clu
Esplanade Ph I Subphase H & I
Esplanade Ph V Subphases A,b,c
Esplanade Ph Vii
Esplanade Ph Viii Subphase A &
Grand Oaks At Panther Ridge
Harmony At Lakewood Ranch Ph I
Indigo Ph Iv V
Indigo Ph Vi Subphase 6b 6c R
Indigo Ph Vi Subphase 6b & 6c
Indigo Ph Vii Subphase 7a 7b
Indigo Ph Viii Subph 8a 8b 8c
Lakewood Park
Lakewood Ranch Solera Ph Ia I
Lakewood Ranch Solera Ph Ic I
Lorraine Lakes
Lorraine Lakes Ph I
Lorraine Lakes Ph Iia
Lorraine Lakes Ph Iib-1 & Iib-
Lorraine Lakes Ph Iib1 Iib2
Lorraine Lakes Ph Iib3 Iic
Lot 317 Mallory Park Ph2 Subph
Mallory Park Ph I A C E
Mallory Park Ph I D Ph Ii A
Mallory Park Ph I Subphase B
Mallory Park Ph Ii Subph B
Mallory Park Ph Ii Subph C D
Not Applicable
Palisades Ph I
Panther Ridge
Panther Ridge Ranches
Park East At Azario Ph I Subph
Park East At Azario Ph Ii
Polo Run
Polo Run Ph Ia Ib
Polo Run Ph Iia Iib
Polo Run Ph Iic Iid Iie
Polo Run Ph Iic Iid & Iie
Pomello City Central
Pomello Park
Rosedale
Rosedale 3
Rosedale 5
Rosedale 6a
Rosedale 6b
Rosedale 7
Rosedale 8 Westbury Lakes
Rosedale Add Ph I
Rosedale Add Ph Ii
Rosedale Addition Phase Ii
Rosedale Highlands Subphase D
Saddlehorn Estates
Sapphire Point
Sapphire Point Ph I Ii Subph
Serenity Creek
Serenity Creek Rep Of Tr N
Solera
Solera At Lakewood Ranch
Solera At Lakewood Ranch Ph Ii
Solera Lakewood Ranch Ph Ia
Star Farms At Lakewood Ranch
Star Farms Ph Iiv
Star Farms Ph Iv Subph H I
Star Farms Ph Iv Subph Jk
Star Farms Ph V
Sweetwater At Lakewood Ranch
Sweetwater At Lakewood Ranch P
Sweetwater In Lakewood Ranch
Sweetwater Villas At Lakewood
Sweetwater/lakewood Ranch Ph I
Sweetwaterlakewood Ranch Ph I
Waterbury Tracts Continued
Woodleaf Hammock Ph I

- Marian Casteel, BrkrAssc,REALTOR ®
- Tropic Shores Realty
- CLIENT FOCUSED! RESULTS DRIVEN! SERVICE YOU CAN COUNT ON!
- Mobile: 352.601.6367
- Mobile: 352.601.6367
- 352.601.6367
- mariancasteel@yahoo.com










































































