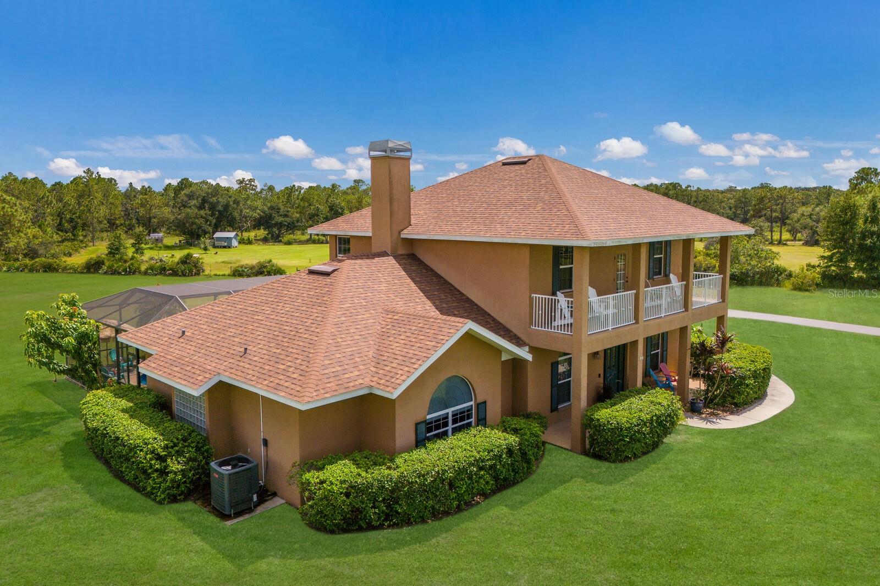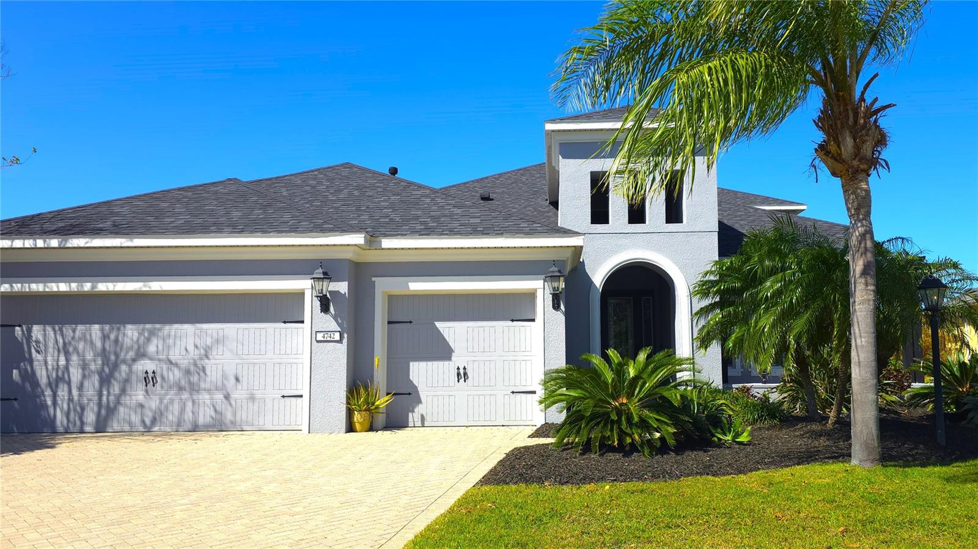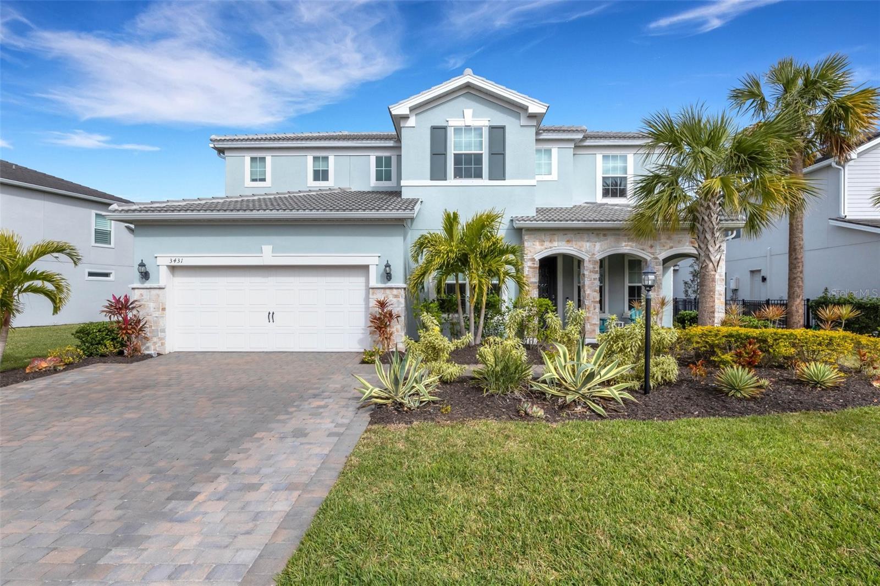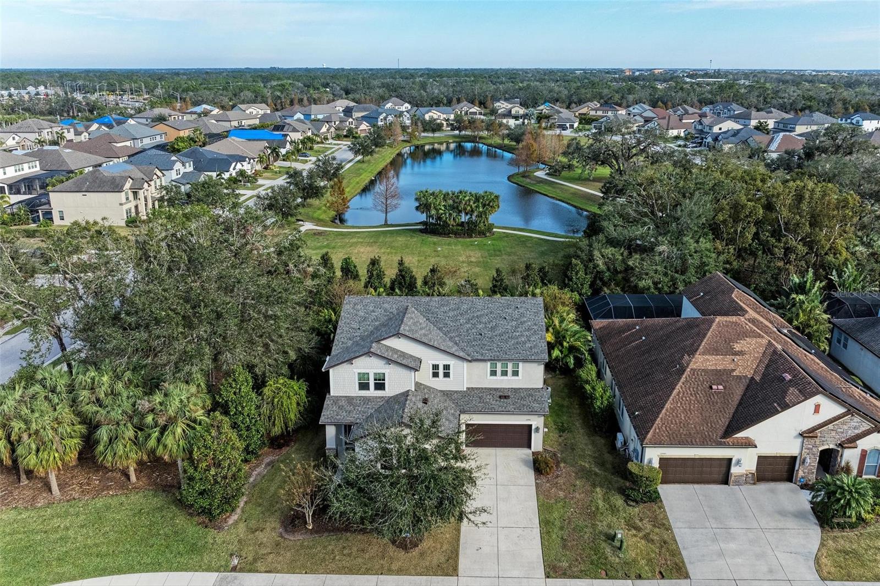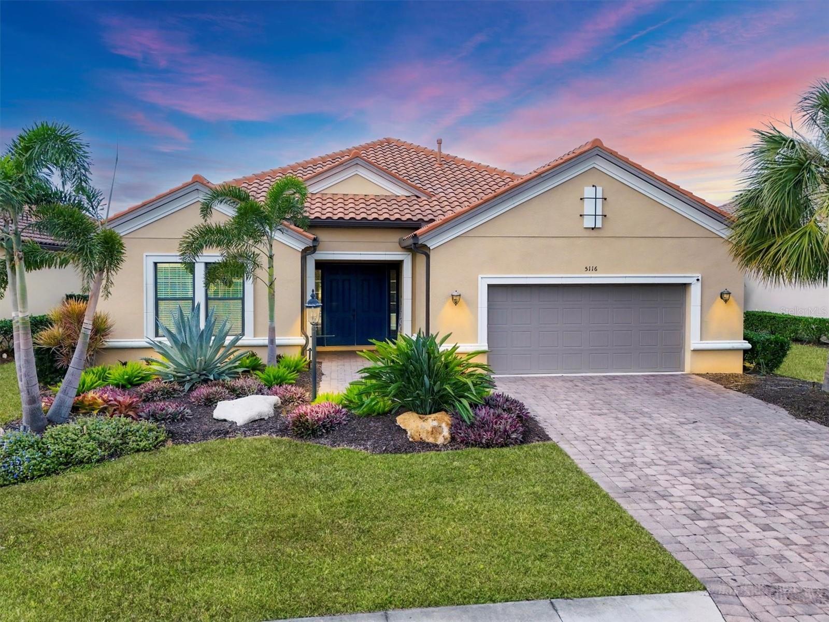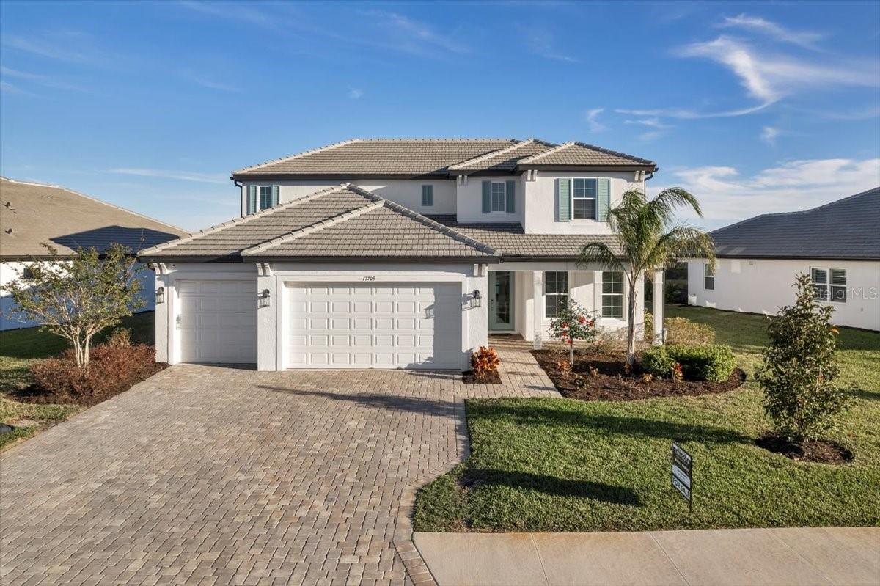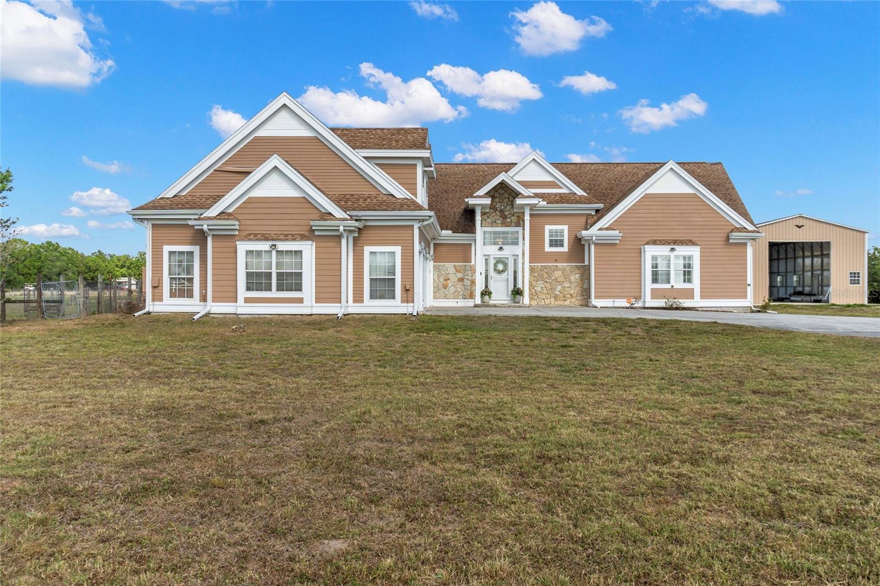5058 Surfside Circle, LAKEWOOD RANCH, FL 34211
Property Photos
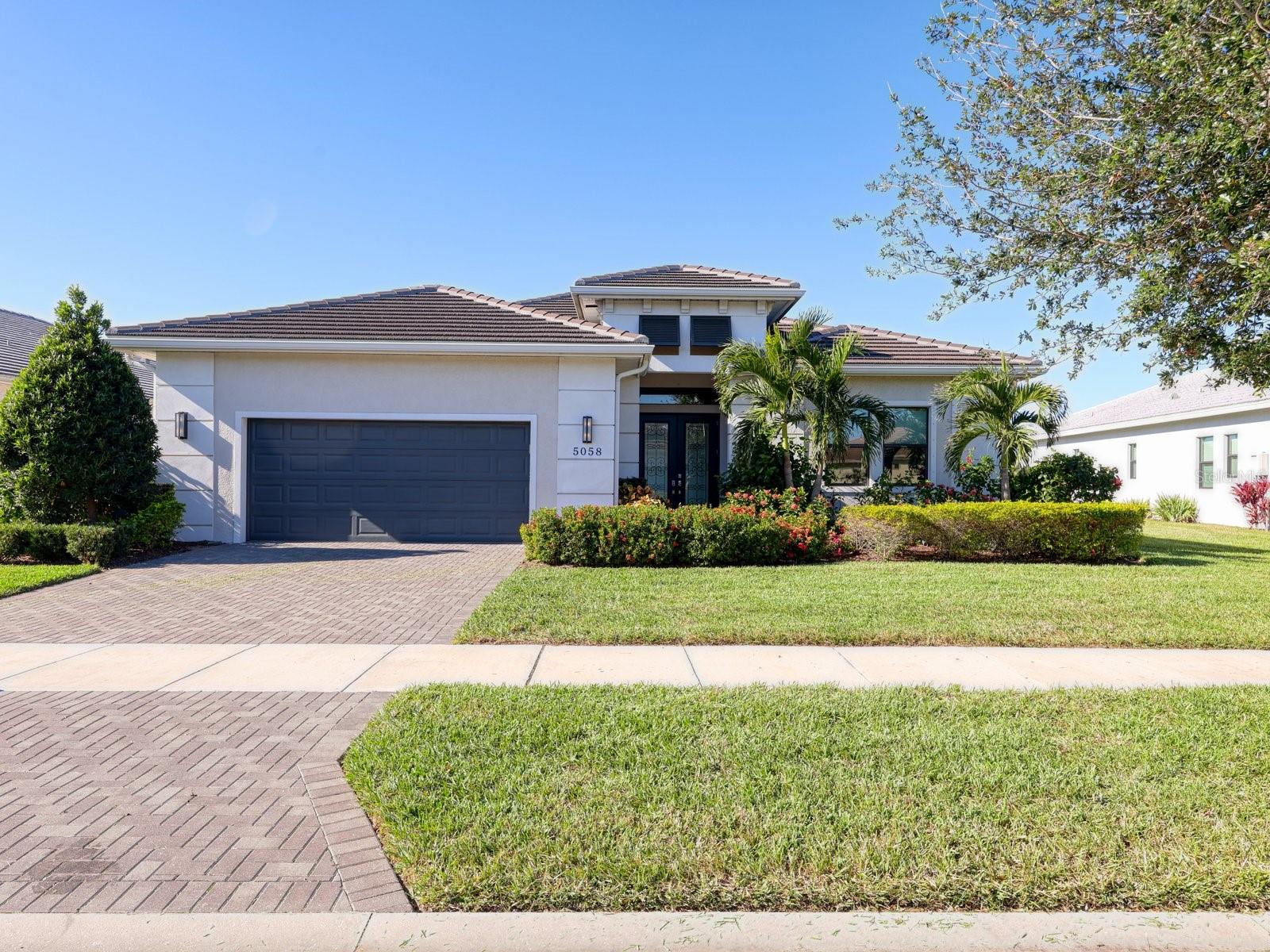
Would you like to sell your home before you purchase this one?
Priced at Only: $1,049,000
For more Information Call:
Address: 5058 Surfside Circle, LAKEWOOD RANCH, FL 34211
Property Location and Similar Properties
- MLS#: A4629504 ( Residential )
- Street Address: 5058 Surfside Circle
- Viewed: 63
- Price: $1,049,000
- Price sqft: $264
- Waterfront: No
- Year Built: 2020
- Bldg sqft: 3969
- Bedrooms: 3
- Total Baths: 3
- Full Baths: 3
- Garage / Parking Spaces: 2
- Days On Market: 194
- Additional Information
- Geolocation: 27.4506 / -82.3691
- County: MANATEE
- City: LAKEWOOD RANCH
- Zipcode: 34211
- Subdivision: Cresswind Ph I Subph A B
- Provided by: BERKSHIRE HATHAWAY HOMESERVICE

- DMCA Notice
-
DescriptionJust a short stroll or golf cart ride away, youll find the vibrant Cresswind Lakewood Ranch clubhousehome to a full time lifestyle director, art and ceramics studio, card rooms, SmartFit/EGym center, pickleball and tennis courts, walking trails, yoga studio, resort style pool, and year round social events from food trucks to live music. This Vilano is Kolter's largest single story floor plan. Nestled on a premium lot with tranquil water and fountain views, this Custom built home draws inspiration from the coveted Vilano model, showcasing thoughtful craftsmanship and luxurious finishes throughout. Youll be captivated by the open floor plan and stunning Level 7 kitchen cabinets, which extend to the ceiling with 42 uppers and stacked cabinets. Culinary enthusiasts will appreciate the kitchens layout, abundant counter space, and cabinet storage. The kitchen features a natural gas cooktop, upgraded granite, a large island with double waterfall edges, oversized pendant lighting, and premium appliancesincluding an under cabinet ice makerand so much more! This space is perfect for entertainers, with a large island offering seating and an open floor plan that seamlessly connects to the family room, formal dining area, and dinette, making it perfect for entertaining. Venture outdoors, where relaxation and luxury await. Take a dip in the heated pool with a sun shelf or unwind to the soothing sounds of elegant water features, all while enjoying the warm glow of the gas fire feature and enhanced outdoor lighting. The large covered lanai space is anchored by a custom outdoor kitchen designed with granite countertops and equipped with a gas grill, prep sink, storage cabinets, and refrigeratorperfect for culinary enthusiasts and entertainers alike. When its time to retreat from your outdoor oasis, step into the Owners Suite to a serene space is designed for relaxation, featuring a spa like bathroom with an oversized walk in shower featuring dual shower heads, a water closet, and a dual sink vanity. The custom built walk in closet provides ample storage, ensuring everything has its place. This idyllic setting seamlessly blends comfort and sophistication, offering the ultimate retreat for relaxation and enjoyment. Forget yard workyour HOA has it covered! With lawn maintenance, irrigation, pest control, fertilization, light pruning, cable TV, and high speed internet all included, youll have more time to dive into the endless activities where theres something for everyone! Play a hand at poker, explore your creative side in the art studio (complete with ceramics), or meet with the on site lifestyle director to map out your next adventure. Stay active in the state of the art SmartFit/EGym training center or hit the yoga studio. Prefer to relax? Take a leisurely stroll on the scenic walking trail or unwind by the resort style heated pool and spa. Social butterflies will love the event lawn for food truck nights, bocce courts, card rooms, and the vibrant variety of social clubs. ** Be sure to ask your agent for the list of upgrades to this home**
Payment Calculator
- Principal & Interest -
- Property Tax $
- Home Insurance $
- HOA Fees $
- Monthly -
For a Fast & FREE Mortgage Pre-Approval Apply Now
Apply Now
 Apply Now
Apply NowFeatures
Building and Construction
- Builder Model: Vilano
- Builder Name: Kolter
- Covered Spaces: 0.00
- Exterior Features: Hurricane Shutters, Lighting, Outdoor Grill, Outdoor Kitchen, Rain Gutters, Sidewalk, Sliding Doors
- Flooring: Carpet, Laminate, Tile, Wood
- Living Area: 3000.00
- Roof: Tile
Land Information
- Lot Features: Cleared, In County, Level, Sidewalk, Unincorporated
Garage and Parking
- Garage Spaces: 2.00
- Open Parking Spaces: 0.00
- Parking Features: Driveway, Garage Door Opener
Eco-Communities
- Pool Features: Heated, In Ground, Lighting, Salt Water, Screen Enclosure, Self Cleaning
- Water Source: Public
Utilities
- Carport Spaces: 0.00
- Cooling: Central Air
- Heating: Central
- Pets Allowed: Yes
- Sewer: Public Sewer
- Utilities: BB/HS Internet Available, Cable Connected, Electricity Connected, Natural Gas Connected, Sewer Connected, Underground Utilities, Water Connected
Amenities
- Association Amenities: Cable TV, Clubhouse, Fitness Center, Gated, Lobby Key Required, Pickleball Court(s), Pool, Spa/Hot Tub, Tennis Court(s), Vehicle Restrictions
Finance and Tax Information
- Home Owners Association Fee Includes: Cable TV, Pool, Maintenance Grounds
- Home Owners Association Fee: 1248.00
- Insurance Expense: 0.00
- Net Operating Income: 0.00
- Other Expense: 0.00
- Tax Year: 2024
Other Features
- Appliances: Convection Oven, Cooktop, Dishwasher, Disposal, Exhaust Fan, Gas Water Heater, Ice Maker, Microwave, Range Hood, Refrigerator, Tankless Water Heater
- Association Name: Josh Jones
- Association Phone: 813-565-4663
- Country: US
- Furnished: Unfurnished
- Interior Features: Built-in Features, Ceiling Fans(s), Central Vaccum, Eat-in Kitchen, High Ceilings, In Wall Pest System, Kitchen/Family Room Combo, Open Floorplan, Primary Bedroom Main Floor, Split Bedroom, Stone Counters, Thermostat, Walk-In Closet(s), Window Treatments
- Legal Description: LOT 38, CRESSWIND PH I SUBPH A & B PI #5811.0340/9
- Levels: One
- Area Major: 34211 - Bradenton/Lakewood Ranch Area
- Occupant Type: Vacant
- Parcel Number: 581103409
- View: Water
- Views: 63
- Zoning Code: PDR
Similar Properties
Nearby Subdivisions
4632; Del Webb Catalina At Lak
Arbor Grande
Avalon Woods
Avaunce
Azario Esplanade
Azario Esplanade Ph Iv
Bridgewater Ph I At Lakewood R
Bridgewater Ph Ii At Lakewood
Calusa Country Club
Central Park
Central Park Subphase G2a G2b
Cresswind Lakewood Ranch
Cresswind Ph I Subph A B
Cresswind Ph Ii Subph A B C
Cresswind Ph Iii
Esplanade
Esplanade Golf And Country Clu
Esplanade Ph Ii
Harmony At Lakewood Ranch Ph I
Indigo Ph Iv V
Indigo Ph Iv & V
Lorraine Lakes
Lorraine Lakes Ph I
Lorraine Lakes Ph Iia
Lorraine Lakes Ph Iib-3 & Iic
Lorraine Lakes Ph Iib3 Iic
Lot 243 Polo Run Ph Iia Iib
Mallory Park
Mallory Park Ph I A C E
Mallory Park Ph I D Ph Ii A
Palisades
Park East At Azario
Polo Run Ph Ia Ib
Polo Run Ph Iic Iid Iie
Sapphire Point At Lakewood Ran
Sapphire Point Ph Iiia
Savanna At Lakewood Ranch
Savanna At Lakewood Ranch Ph I
Solera At Lakewood Ranch
Star Farms
Star Farms At Lakewood Ranch
Star Farms Ph I-iv
Star Farms Ph Iiv
Star Farms Ph Iv Subph Jk
Sweetwater At Lakewood Ranch
Sweetwater At Lakewood Ranch P

- Marian Casteel, BrkrAssc,REALTOR ®
- Tropic Shores Realty
- CLIENT FOCUSED! RESULTS DRIVEN! SERVICE YOU CAN COUNT ON!
- Mobile: 352.601.6367
- Mobile: 352.601.6367
- 352.601.6367
- mariancasteel@yahoo.com
























































