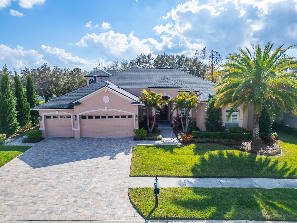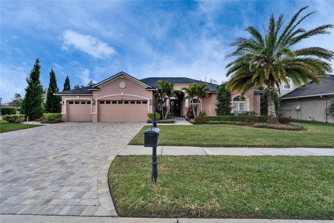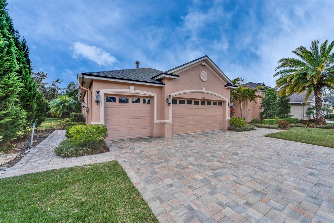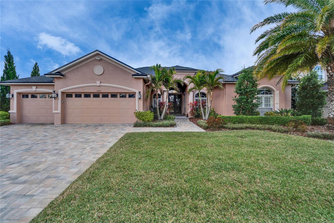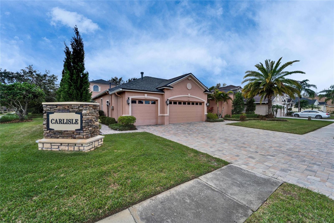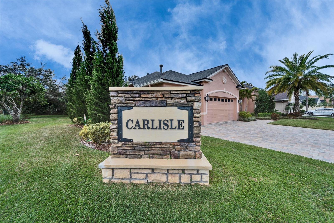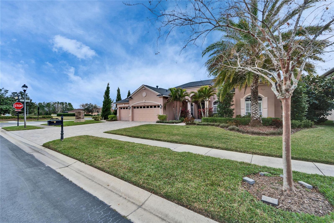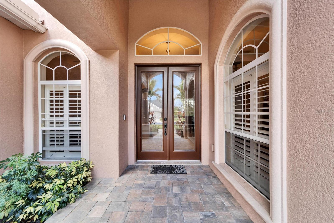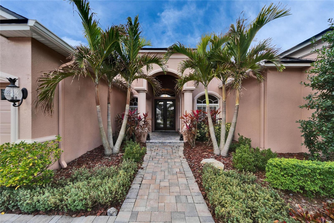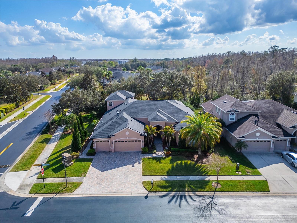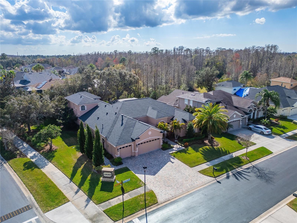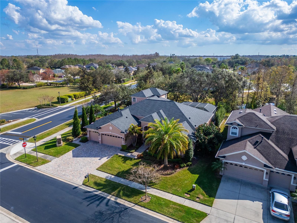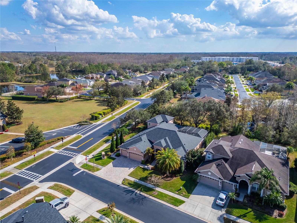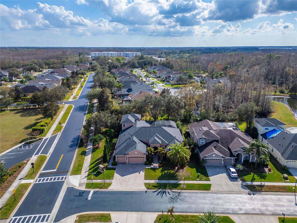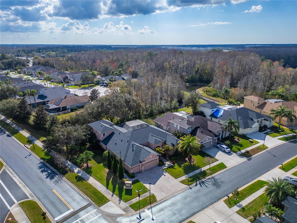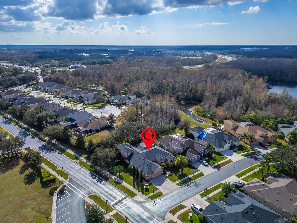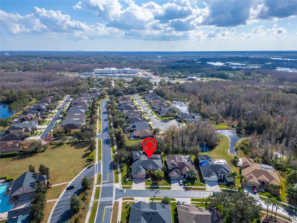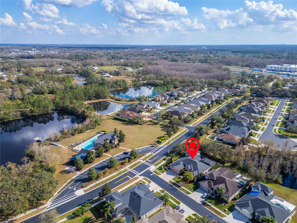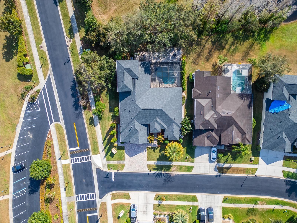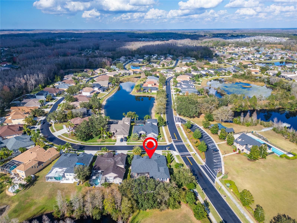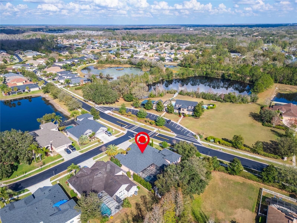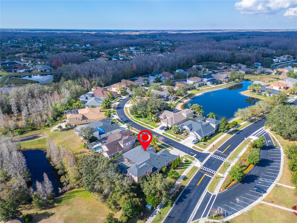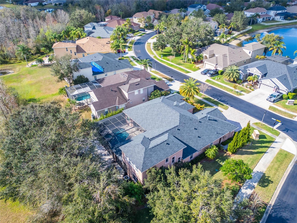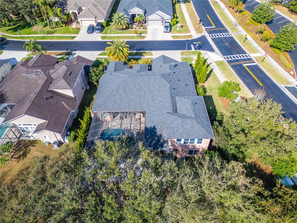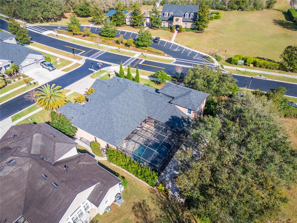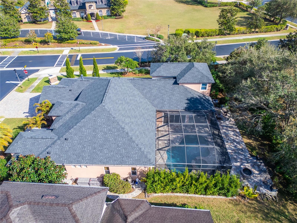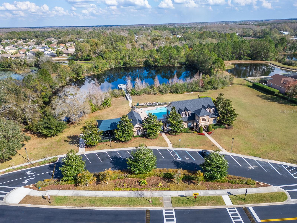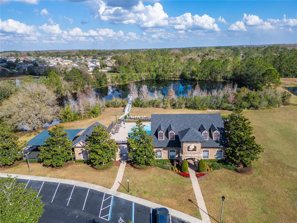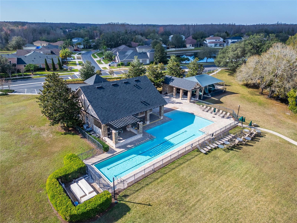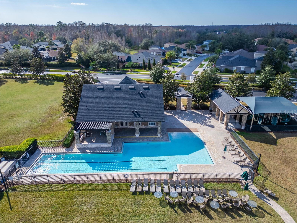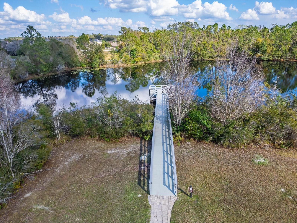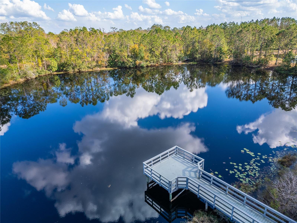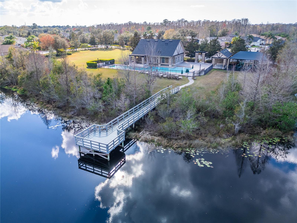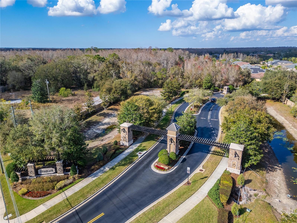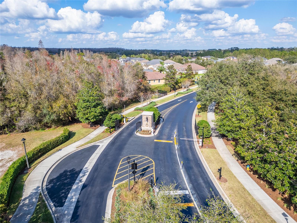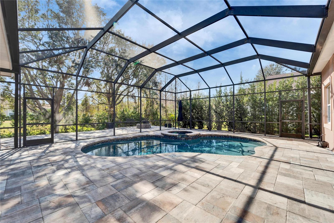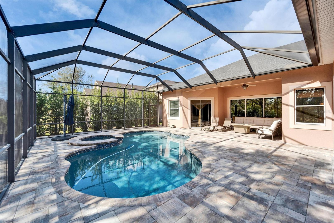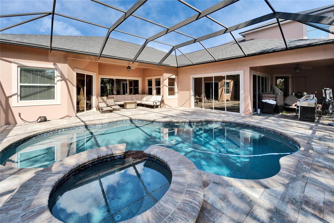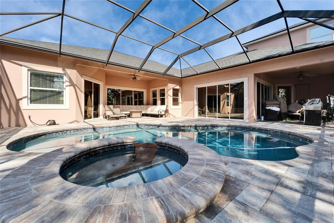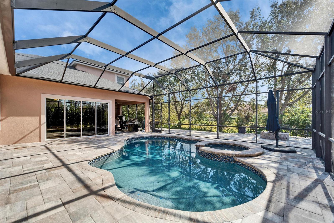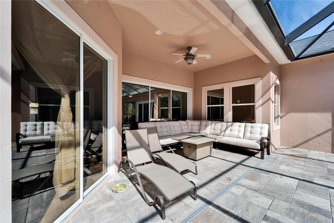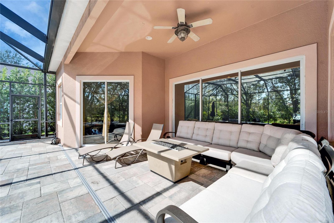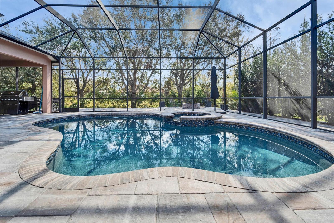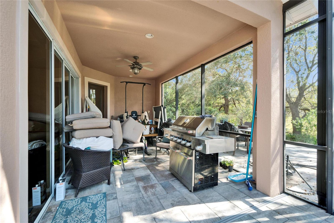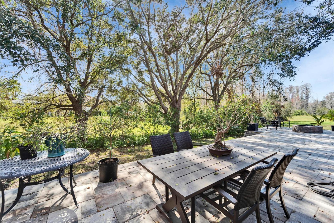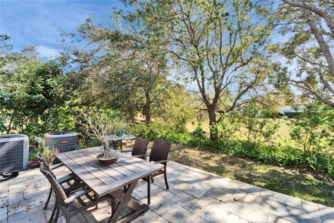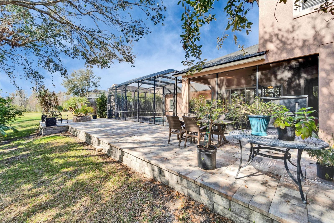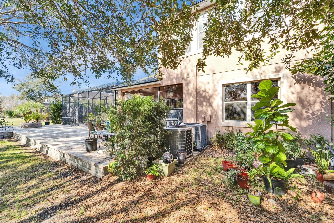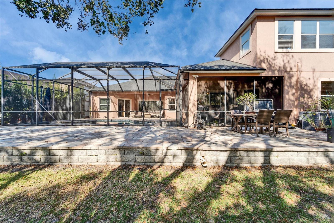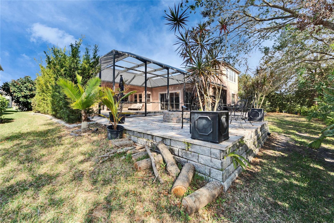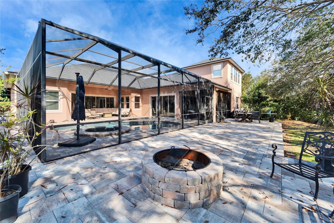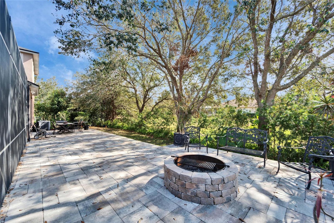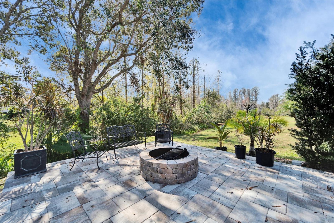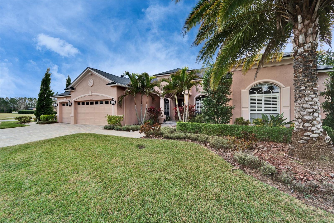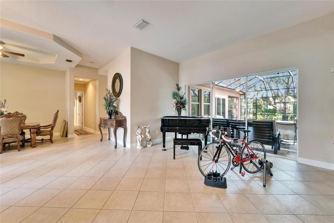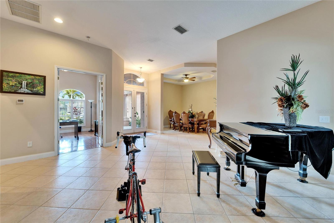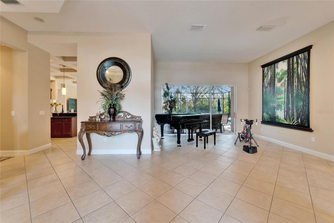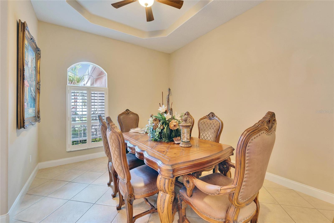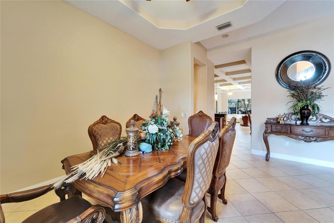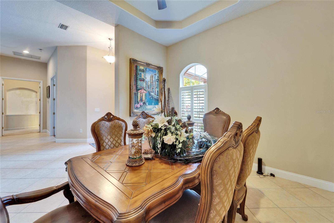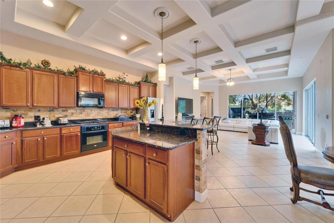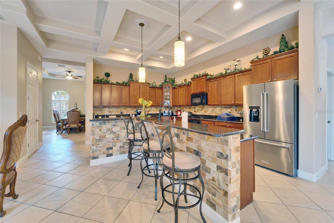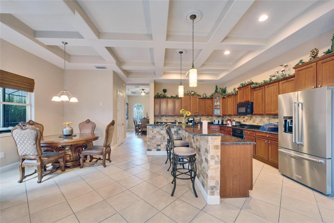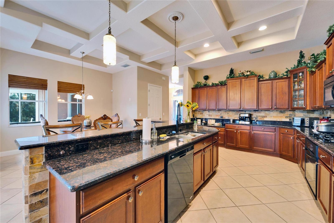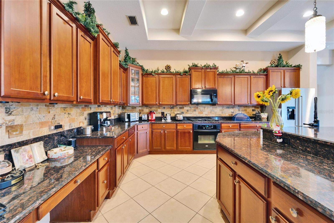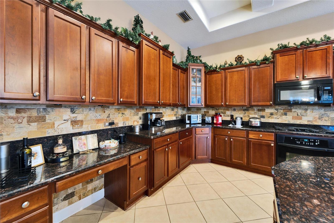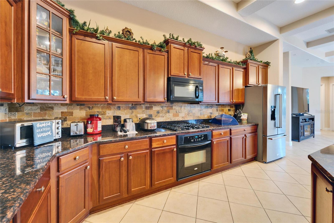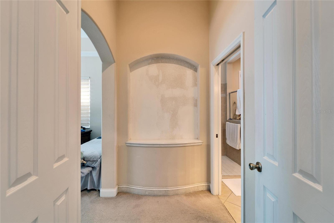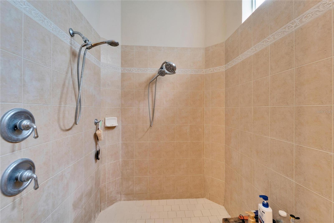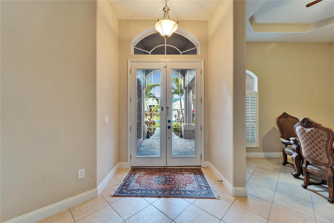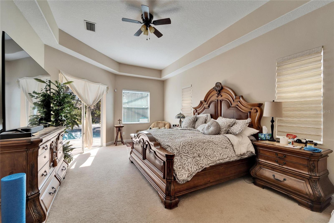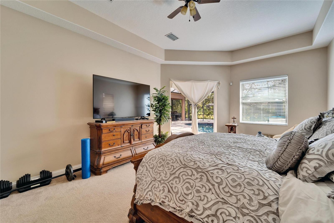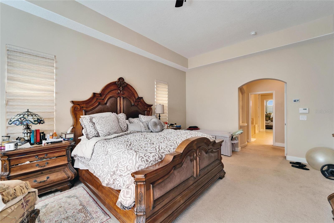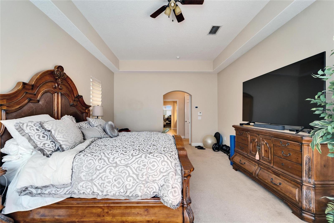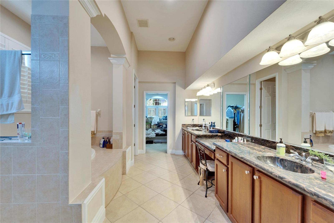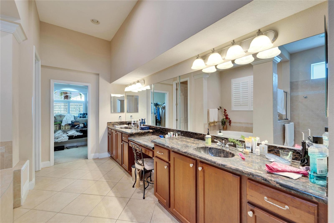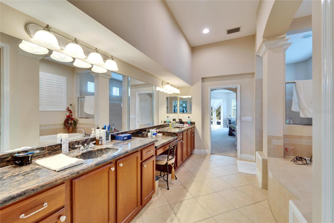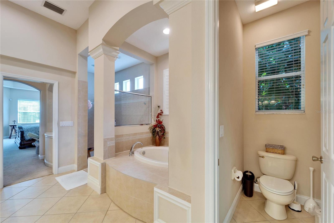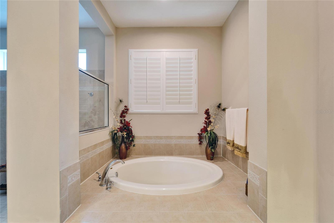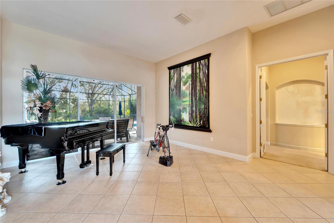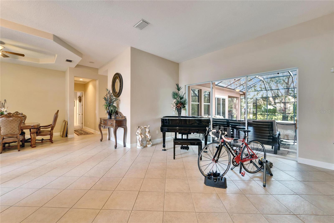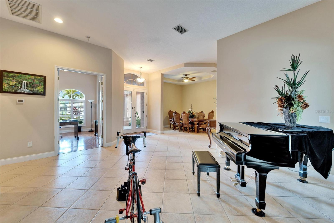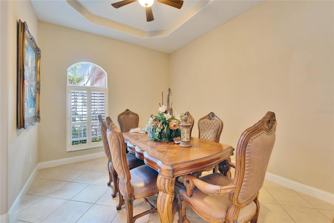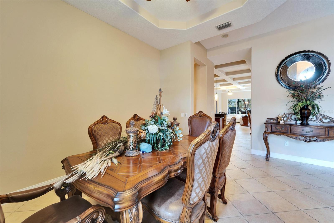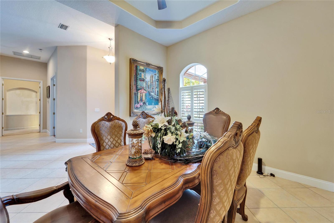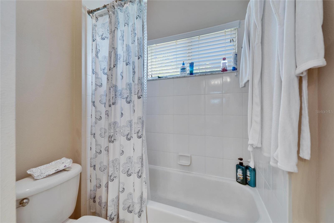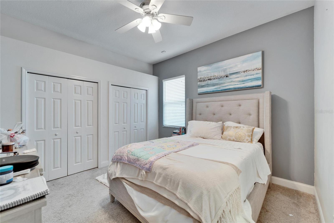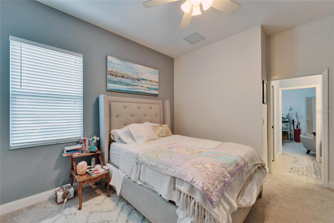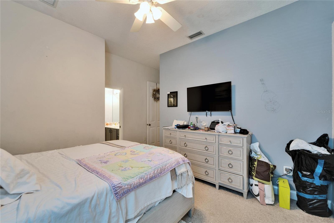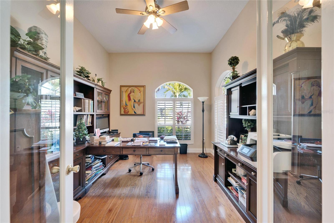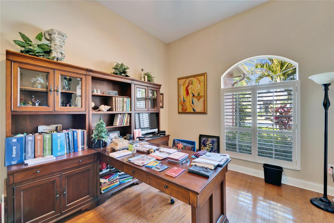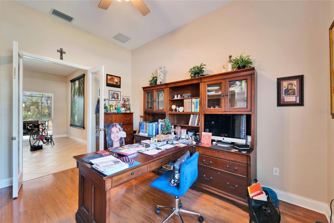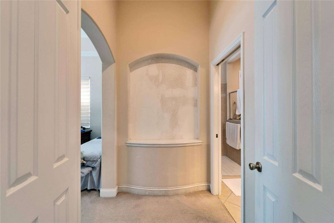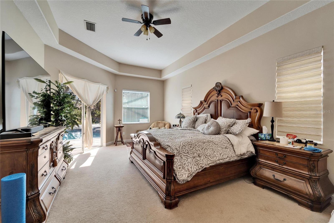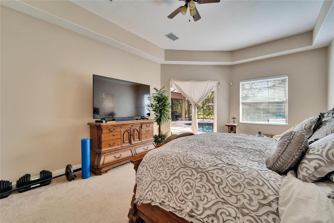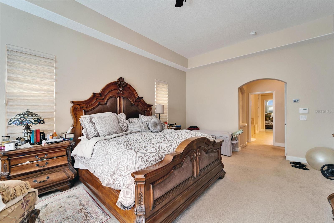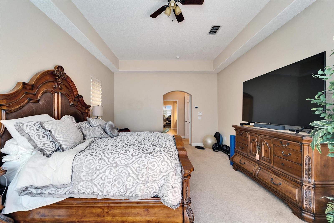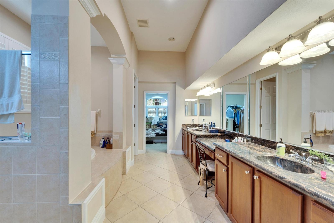2903 Marble Crest Drive, LAND O LAKES, FL 34638
Property Photos
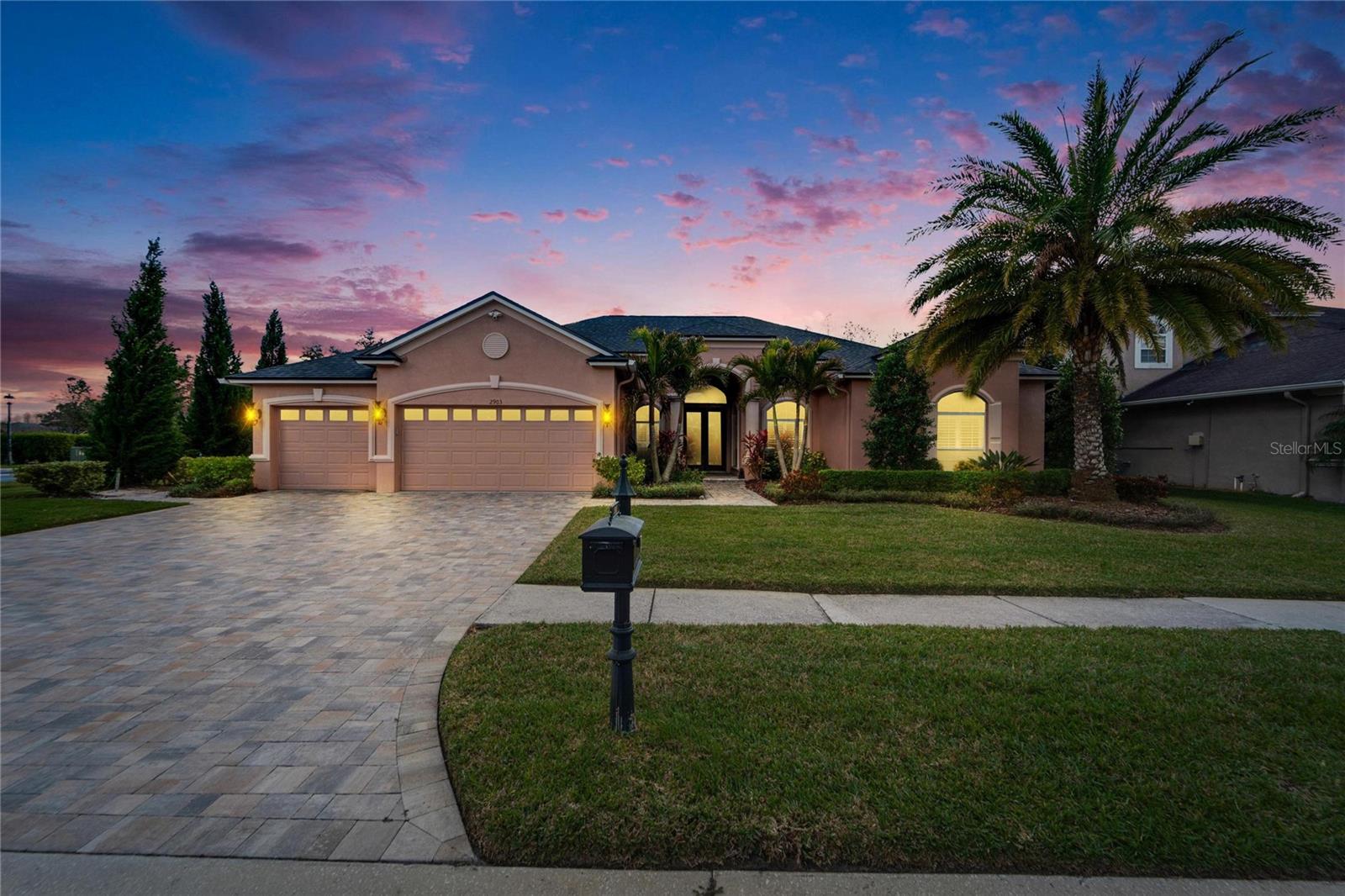
Would you like to sell your home before you purchase this one?
Priced at Only: $890,000
For more Information Call:
Address: 2903 Marble Crest Drive, LAND O LAKES, FL 34638
Property Location and Similar Properties
- MLS#: TB8348953 ( Residential )
- Street Address: 2903 Marble Crest Drive
- Viewed: 195
- Price: $890,000
- Price sqft: $53
- Waterfront: No
- Year Built: 2006
- Bldg sqft: 16688
- Bedrooms: 4
- Total Baths: 5
- Full Baths: 4
- 1/2 Baths: 1
- Garage / Parking Spaces: 3
- Days On Market: 120
- Additional Information
- Geolocation: 28.2001 / -82.4838
- County: PASCO
- City: LAND O LAKES
- Zipcode: 34638
- Subdivision: Stonegate Ph 01
- Elementary School: Oakstead
- Middle School: Charles S. Rushe
- High School: Sunlake
- Provided by: MIRIAM HURTADO REAL ESTATE GROUP
- Contact: Miriam Hurtado
- 619-886-1636

- DMCA Notice
-
DescriptionWelcome to an extraordinary Southern Crafted Montego II Model Home, where luxury and elegance converge in this expansive 4 bedroom residence, complete with a den, bonus room, and 4.5 baths. Every detail has been meticulously curated to an unparalleled living experience. Interior Highlights: Flooring: Featuring extensive 16 designer tiles laid diagonally, complemented by classic 5 1/4 baseboards, enhancing the homes refined aesthetic. Grand Entrance: Double entry French doors lead you through a pavered walkway, setting a tone of timeless elegance. Seamless Indoor Outdoor Living: Triple sliders from both the living and family rooms open to the pool area, creating a harmonious blend of indoor comfort and outdoor leisure. Gourmet Kitchen: A chefs dream, boasting granite countertops, an extended breakfast bar, a spacious walk in pantry, and custom cabinetry with backlighting. The extensive stone backsplash and wall accents add a touch of rustic charm. Elegant Touches: Adorned with plantation shutters, custom window treatments, and tray ceilings, each room exudes sophistication and style. Exterior and Amenities: Private Oasis: The heated pool and spa overlook a serene, tree lined preserve and pond, offering tranquility and privacy. Expansive Outdoor Living: Two oversized lanais with ceiling fans and resurfaced pool decking provide ample space for entertaining or relaxation. Lush Landscaping: Surrounded by professional grade landscaping, vibrant flowers, and stately palms, the exterior is as captivating as the interior. Ample Parking: An oversized 3 car garage ensures plenty of space for vehicles and storage. The property has a 2024 roof, two air conditioning unitsone completely new and the other 10 years old. This home is a testament to exquisite taste and thoughtful design, offering a lifestyle of luxury and comfort. Experience the perfect blend of elegance and functionality in this remarkable residence.
Payment Calculator
- Principal & Interest -
- Property Tax $
- Home Insurance $
- HOA Fees $
- Monthly -
For a Fast & FREE Mortgage Pre-Approval Apply Now
Apply Now
 Apply Now
Apply NowFeatures
Building and Construction
- Covered Spaces: 0.00
- Exterior Features: Garden, Private Mailbox
- Flooring: Carpet, Tile, Wood
- Living Area: 3905.00
- Roof: Shingle
School Information
- High School: Sunlake High School-PO
- Middle School: Charles S. Rushe Middle-PO
- School Elementary: Oakstead Elementary-PO
Garage and Parking
- Garage Spaces: 3.00
- Open Parking Spaces: 0.00
Eco-Communities
- Pool Features: Gunite, In Ground
- Water Source: Public
Utilities
- Carport Spaces: 0.00
- Cooling: Central Air
- Heating: Central
- Pets Allowed: Cats OK, Dogs OK
- Sewer: Public Sewer
- Utilities: BB/HS Internet Available
Amenities
- Association Amenities: Clubhouse, Pool
Finance and Tax Information
- Home Owners Association Fee: 923.78
- Insurance Expense: 0.00
- Net Operating Income: 0.00
- Other Expense: 0.00
- Tax Year: 2023
Other Features
- Appliances: Dishwasher, Gas Water Heater, Microwave, Range, Refrigerator
- Association Name: Greenacre Properties Inc
- Association Phone: 813 600 1100
- Country: US
- Interior Features: Primary Bedroom Main Floor
- Legal Description: STONEGATE PHASE 1 PB 56 PG 041 BLOCK 3 LOT 1 SUBJ TO LANDSCAPE ESMT PER OR 705 PG 134
- Levels: One
- Area Major: 34638 - Land O Lakes
- Occupant Type: Owner
- Parcel Number: 26-26-18-0080-00300-0010
- Views: 195
- Zoning Code: MPUD
Nearby Subdivisions
Angeline
Angeline Active Adult
Angeline - Active Adult
Angeline -active Adult
Angeline Active Adult
Angeline Ph 1a 1b 1c 1d
Angeline Ph 1a 1b 1c & 1d
Angus Valley
Arden Preserve
Asbel Creek
Asbel Creek Ph 01
Asbel Creek Ph 02
Asbel Creek Ph 04
Asbel Creek Ph 05
Asbel Crk Ph 01
Asbel Crk Ph 2
Asbel Estates
Ballantrae Village 03a 03b
Ballantrae Village 03a & 03b
Ballantrae Village 05
Ballantrae Village 2a
Ballantrae Villages 3a 3b
Ballantrae Villages 3a & 3b
Bexley
Bexley South 4-4 & North 3-1 P
Bexley South 44 North 31 P
Bexley South 44 And North 31 P
Bexley South Pcl 3 Ph 1
Bexley South Ph 2a
Bexley South Ph 3a Prcl 4
Bexley South Ph 3b Prcl 4
Bexley South Prcl 3 Ph 1
Bexley South Prcl 4 Ph 1
Bexley South Prcl 4 Ph 2a
Bexley South Prcl 4 Ph 2b
Bexley South Prcl 4 Ph 3b
Concord Station
Concord Station Ph 01
Concord Station Ph 01 Units C
Concord Station Ph 01 Uns Cf
Concord Station Ph 1 Uns A B
Concord Station Ph 2
Concord Station Phase 4
Concord Station Phase 4 Units
Concord Stn Ph 2 Un A Sec 3
Concord Stn Ph 5 Uns A1 A2
Connerton
Cypress Preserve
Cypress Preserve Ph 1a
Cypress Preserve Ph 2b 1 2b
Cypress Preserve Ph 3a 4a
Cypress Preserve Ph 3b 2b 3
Cypress Preserve Ph 3c
Deerbrook
Del Webb Bexley
Del Webb Bexley Ph 1
Del Webb Bexley Ph 2
Del Webb Bexley Ph 3a
Del Webb Bexley Ph 3b
Del Webb Bexley Ph 4
Hwy Lake Estates
Ivelmar Estates
Lake Sharon Estates
Lake Talia Ph 01
Lake Talia Ph 02
Lake Thomas Pointe
Lakeshore Ranch Ph 1
Lakeshore Ranch Ph I
Medly Angeline
Non Sub
Not In Hernando
Oakstead
Oakstead Prcl 05
Oakstead Prcl 06
Oakstead Prcl 06 Unit 01 Prcl
Oakstead Prcl 08
Oakstead Prcl 1
Oakstead Prcl 10
Pasco Sunset Lakes
Pine Glen
Riverstone
Stonegate Ph 01
Stonegate Ph 02
Stonegate Ph I
Stonegate Phase 2
Suncoast Lakes Ph 01
Suncoast Lakes Ph 02
Suncoast Lakes Ph 03
Suncoast Lakes Ph 2
Suncoast Meadows Increment 01
Suncoast Meadows Increment 02
Suncoast Pointe Villages 1a 1
The Preserve At Lake Thomas
Tierra Del Sol
Tierra Del Sol Ph 01
Tierra Del Sol Ph 02
Tierra Del Sol Ph 1
Tierra Del Sol Ph 2
Tract 4
Whispering Pines
Whispering Pines Ph 1

- Marian Casteel, BrkrAssc,REALTOR ®
- Tropic Shores Realty
- CLIENT FOCUSED! RESULTS DRIVEN! SERVICE YOU CAN COUNT ON!
- Mobile: 352.601.6367
- Mobile: 352.601.6367
- 352.601.6367
- mariancasteel@yahoo.com


