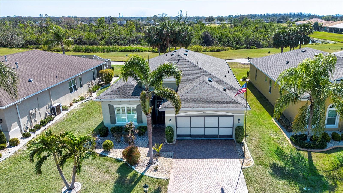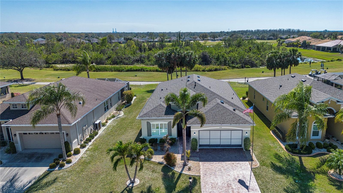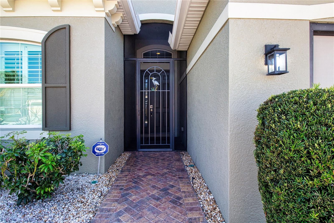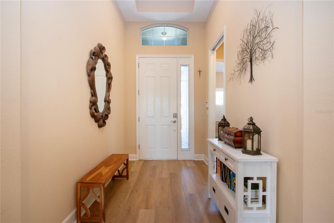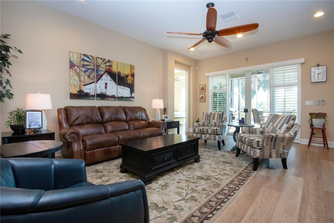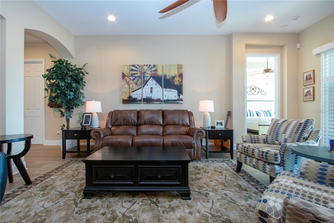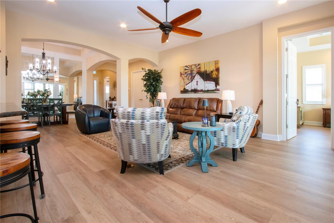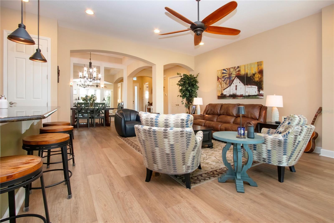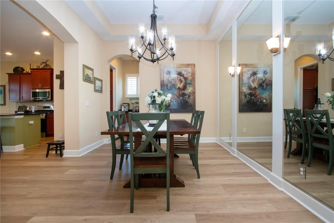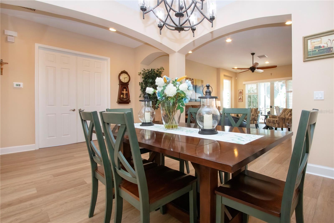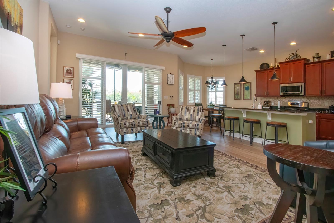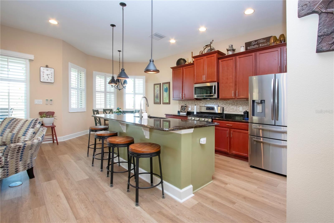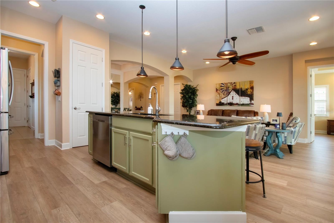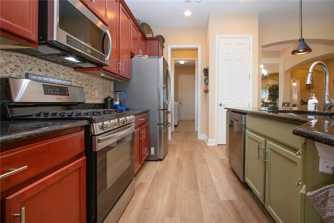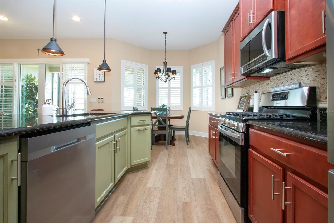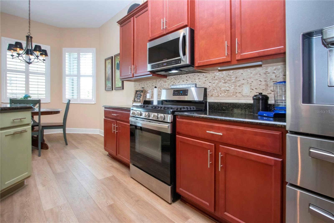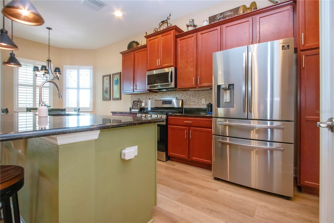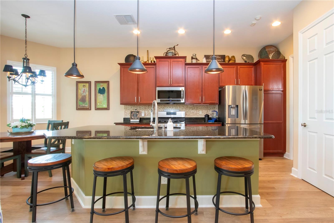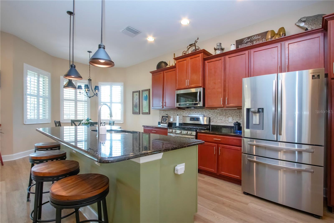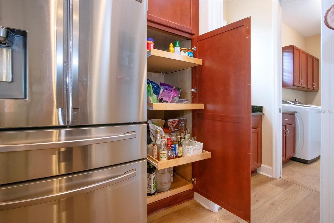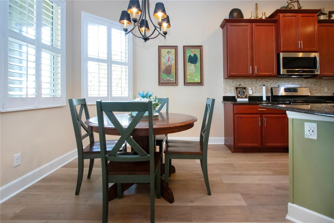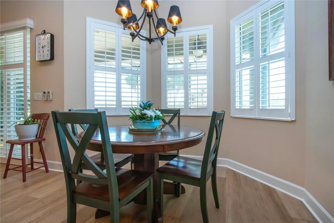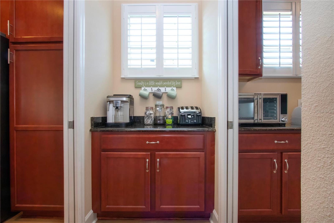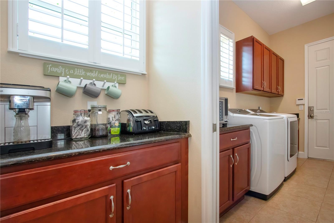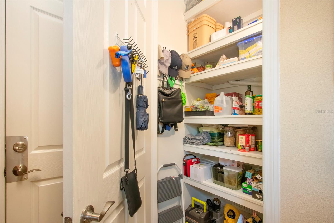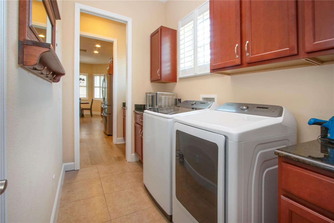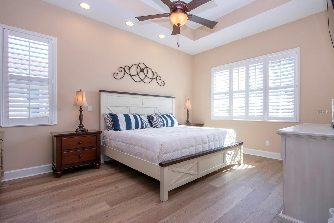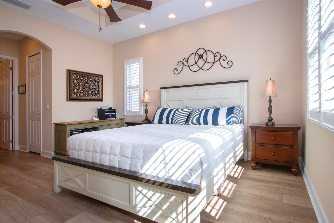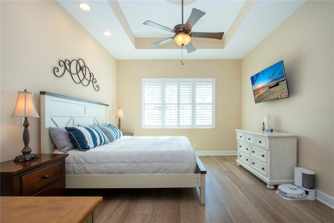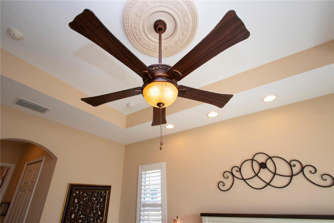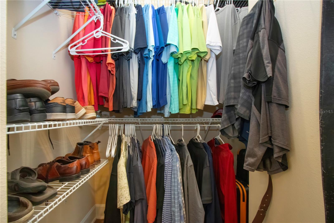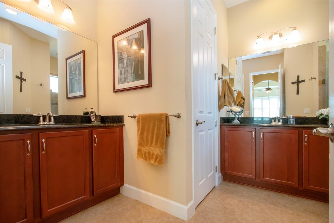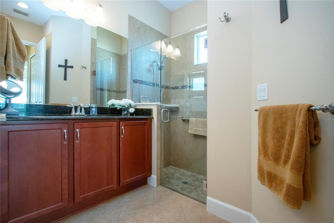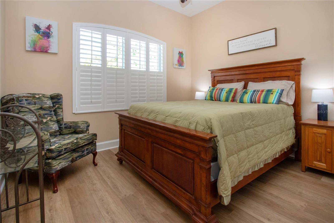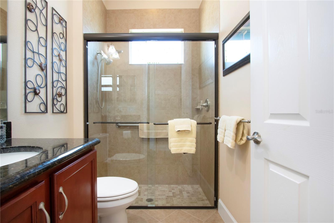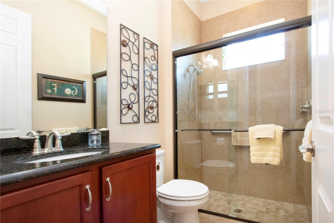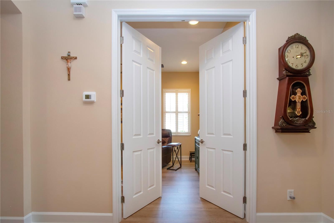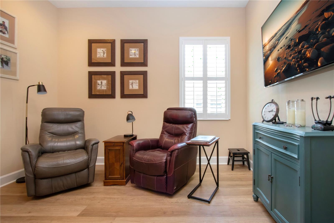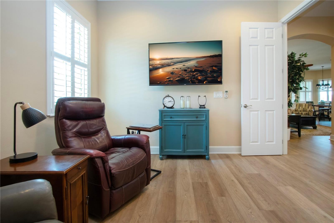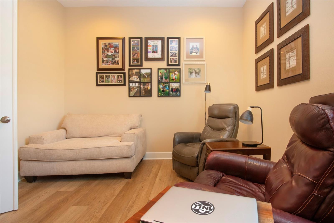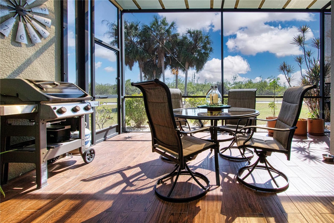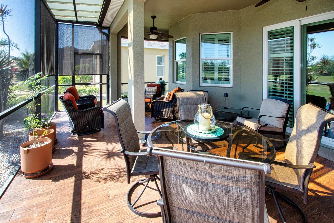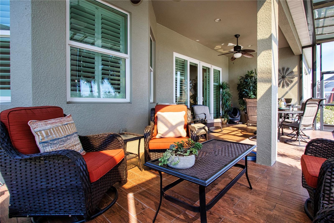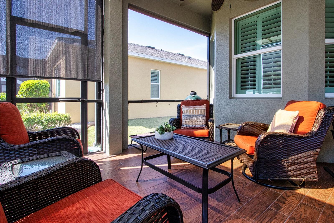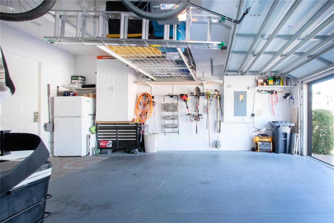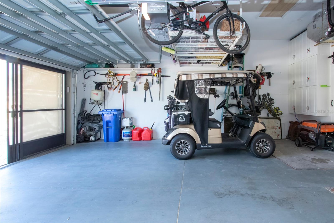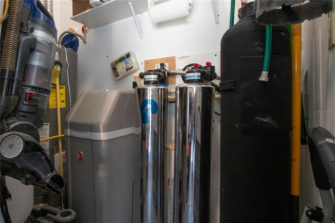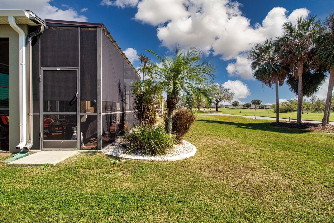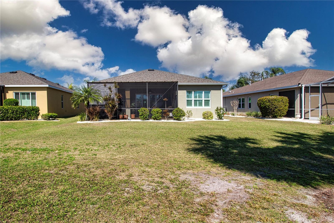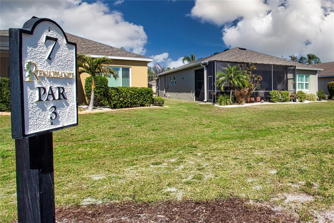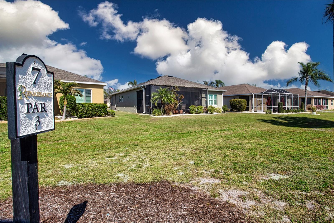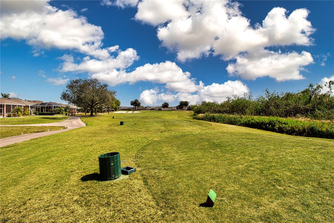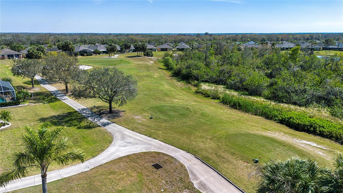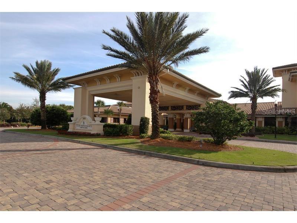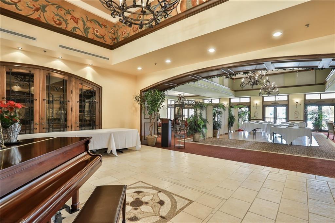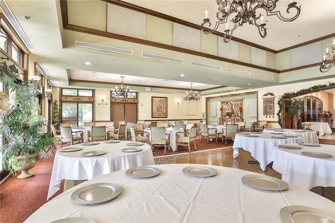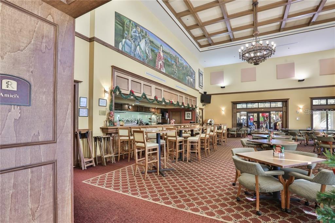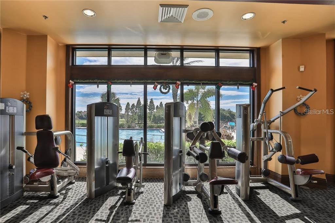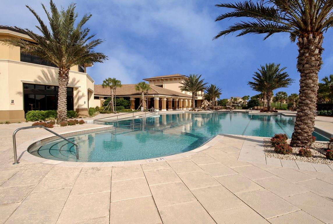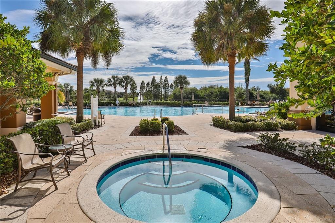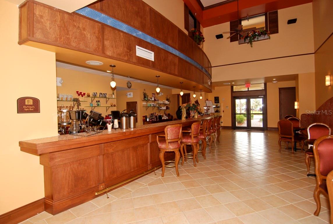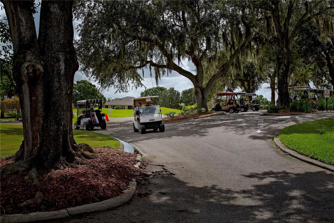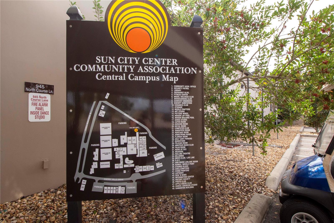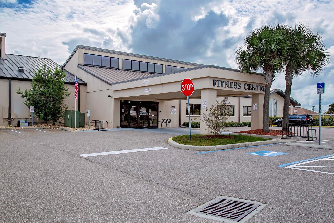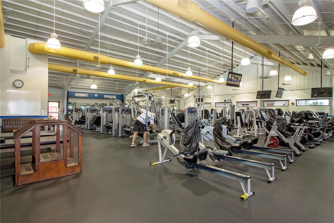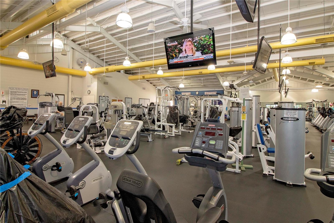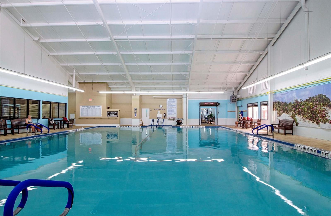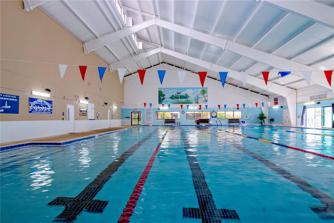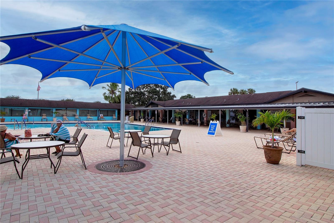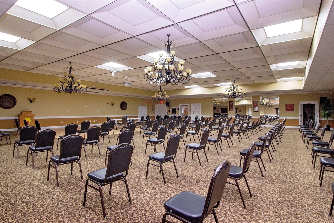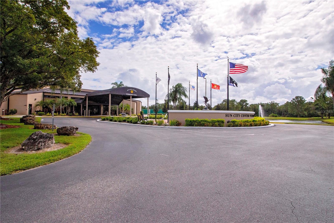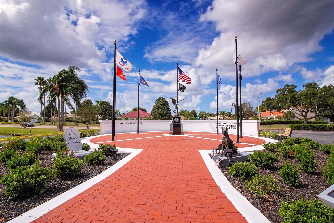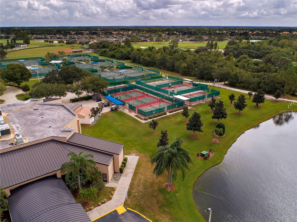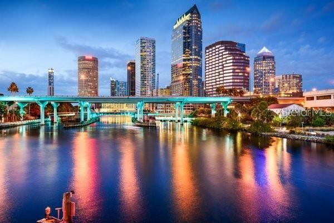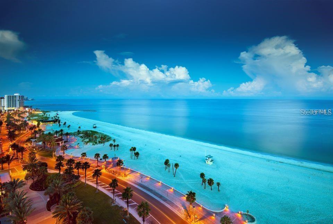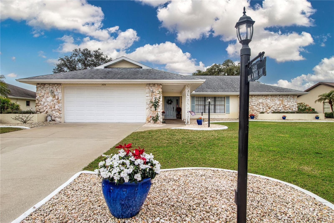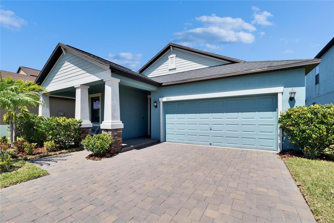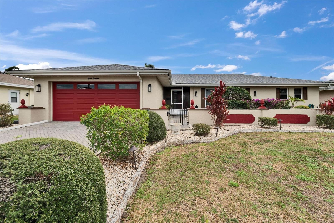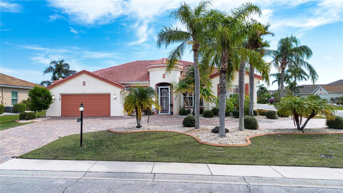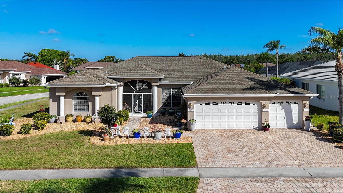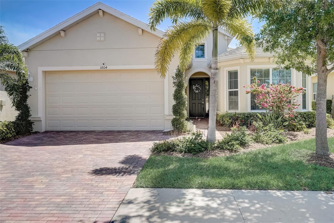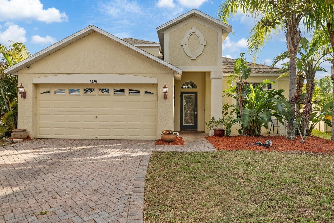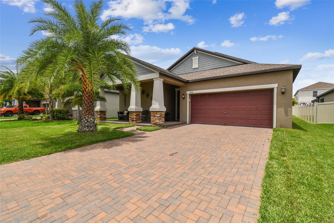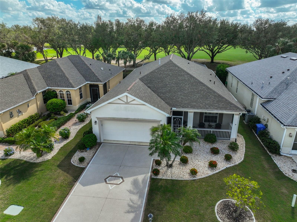328 Siena Vista Place, SUN CITY CENTER, FL 33573
Property Photos
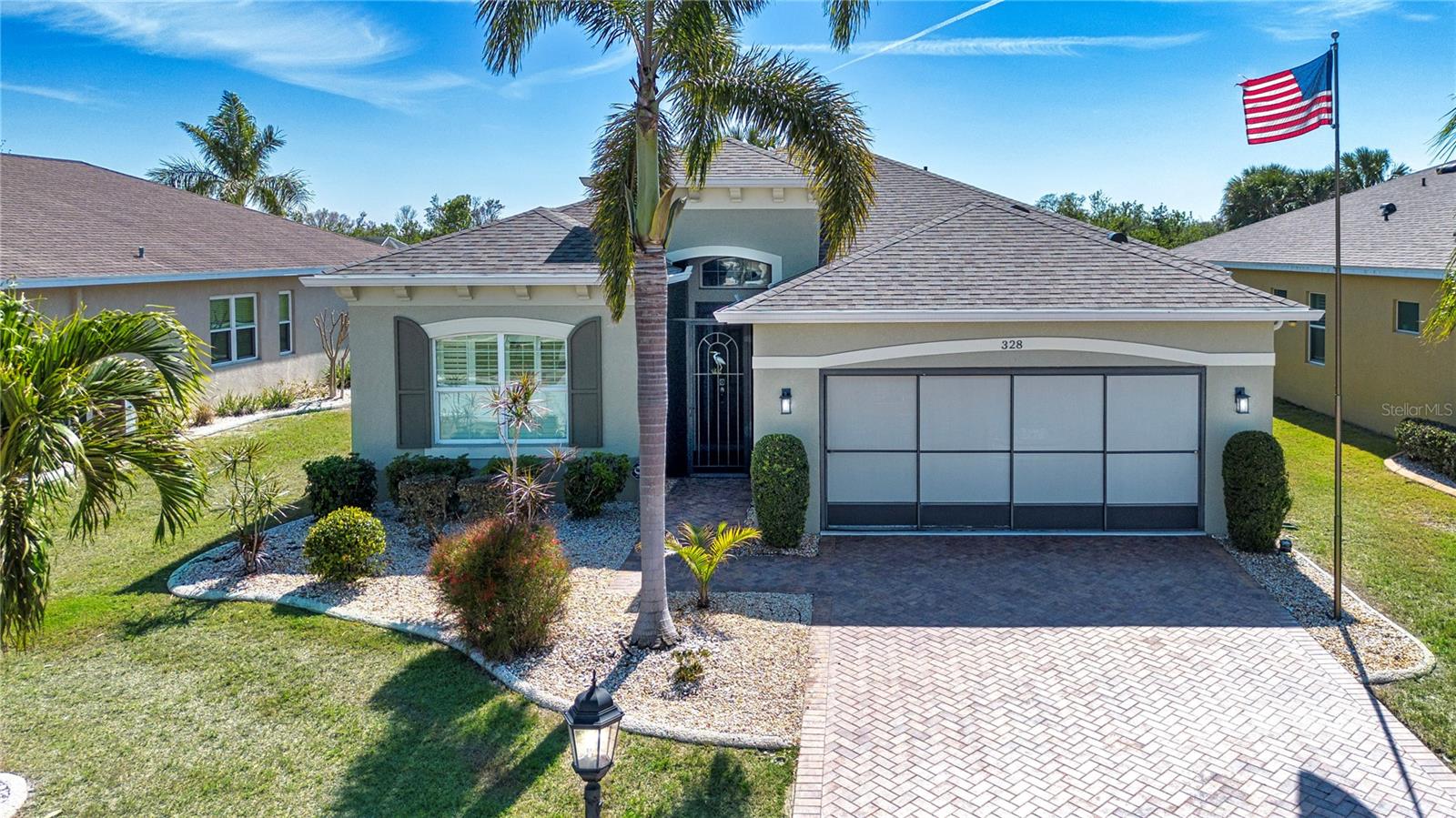
Would you like to sell your home before you purchase this one?
Priced at Only: $399,900
For more Information Call:
Address: 328 Siena Vista Place, SUN CITY CENTER, FL 33573
Property Location and Similar Properties
- MLS#: TB8354914 ( Residential )
- Street Address: 328 Siena Vista Place
- Viewed: 3
- Price: $399,900
- Price sqft: $150
- Waterfront: No
- Year Built: 2013
- Bldg sqft: 2667
- Bedrooms: 2
- Total Baths: 2
- Full Baths: 2
- Days On Market: 102
- Additional Information
- Geolocation: 27.6921 / -82.3461
- County: HILLSBOROUGH
- City: SUN CITY CENTER
- Zipcode: 33573
- Subdivision: Sun City Center
- Provided by: DALTON WADE INC

- DMCA Notice
-
DescriptionImpeccably maintained and fabulously updated! Rare, carmel model by minto provides an open concept floor plan with spacious rooms and a gorgeous panoramic view of the renaissance golf course. With an eye for detail, practicality and design, many custom upgrades have been added. Updates include new roof 2025, new a/c system 2024, and new waterproof laminate flooring made with stone and resin. This home features plantation shutters, ceiling fans throughout, a gourmet kitchen with a butlers pantry, 42 upper cabinets, pullout shelfing and granite countertops. Newer stainless appliances including a 4 door french refrigerator, microwave, d/w and gas range, updated lighting and fixtures. The adjacent nook is perfect for casual dining. A formal dining room with tray ceiling, archway entries and a gorgeous chandelier punctuates the main living space. The ensuite primary bedroom has a stylish tray ceiling, dual walk in closets, dual vanities, glass shower door, w/c and tile flooring on the diagonal. Bedroom two, located in the front of the home has a pocket door hall entry creating a second suite when needed. The den/home office has double doors, a window and could be easily made into an optional 3rd bedroom. The lanai provides an additional 26x15 of outdoor living space consisting of a polycarbonate roof for rain protection. Inside, the laundry room comes with w/d and a storage pantry with floor to ceiling shelves. The extended garage has been reconfigured for maximum storage efficiency. A sliding barn door creates a closet for the water heater and water treatment system. The air condenser has been relocated to the garage ceiling. The house was built with hurricane resistant windows and doors and 3 gas appliances. Lovely curb appeal with a brick paver driveway, screened front door entry, upgraded curbing and beautiful mature landscaping. This home is an exceptional find! Located two minutes away from club renaissance where residents can enjoy golf, casual and fine dining, special events, resort pool, fitness, spa, indoor walking track and more. As members of the sun city community association, all the clubs, activities and community services are minutes away by golf cart. Sun city center is located near i75 and only a short drive to tampa, sarasota and st. Petersburg, with 3 airports, beaches, theater, museums, advanced medical facilities, major league sports, and special events. Youll soon be living the dream when you make this home your own!
Payment Calculator
- Principal & Interest -
- Property Tax $
- Home Insurance $
- HOA Fees $
- Monthly -
For a Fast & FREE Mortgage Pre-Approval Apply Now
Apply Now
 Apply Now
Apply NowFeatures
Building and Construction
- Builder Model: Carmel
- Builder Name: Minto
- Covered Spaces: 0.00
- Exterior Features: Rain Gutters, Sidewalk
- Flooring: Ceramic Tile, Luxury Vinyl
- Living Area: 1879.00
- Roof: Shingle
Property Information
- Property Condition: Completed
Garage and Parking
- Garage Spaces: 2.00
- Open Parking Spaces: 0.00
Eco-Communities
- Water Source: Public
Utilities
- Carport Spaces: 0.00
- Cooling: Central Air
- Heating: Central, Natural Gas
- Pets Allowed: Cats OK, Dogs OK, Number Limit
- Sewer: Public Sewer
- Utilities: BB/HS Internet Available, Cable Available, Electricity Connected, Natural Gas Connected, Public, Sewer Connected, Sprinkler Meter, Underground Utilities, Water Connected
Amenities
- Association Amenities: Basketball Court, Clubhouse, Fence Restrictions, Fitness Center, Pickleball Court(s), Pool, Recreation Facilities, Sauna, Shuffleboard Court, Spa/Hot Tub, Tennis Court(s), Trail(s), Vehicle Restrictions, Wheelchair Access
Finance and Tax Information
- Home Owners Association Fee Includes: Pool, Recreational Facilities
- Home Owners Association Fee: 250.00
- Insurance Expense: 0.00
- Net Operating Income: 0.00
- Other Expense: 0.00
- Tax Year: 2024
Other Features
- Appliances: Dishwasher, Disposal, Dryer, Gas Water Heater, Microwave, Refrigerator, Washer
- Association Name: Siena POA/Merit Management
- Association Phone: 813.381.5435
- Country: US
- Interior Features: Ceiling Fans(s), High Ceilings, Open Floorplan, Primary Bedroom Main Floor
- Legal Description: SUN CITY CENTER UNIT 271 LOT 30
- Levels: One
- Area Major: 33573 - Sun City Center / Ruskin
- Occupant Type: Owner
- Parcel Number: U-18-32-20-93E-000000-00030.0
- Possession: Close Of Escrow
- View: Golf Course
- Zoning Code: PD-MU
Similar Properties
Nearby Subdivisions
Bedford E Condo
Belmont North Ph 2a
Belmont South Ph 2d
Belmont South Ph 2d Paseo Al
Belmont South Ph 2e
Belmont South Ph 2f
Brockton Place A Condo R
Caloosa Country Club Estates
Caloosa Country Club Estates U
Club Manor
Club Manor Unit 38 B
Cypress Creek
Cypress Creek Ph 4a
Cypress Creek Ph 4b
Cypress Creek Ph 5c1
Cypress Creek Village A
Cypress Crk Ph 3 4
Cypress Crk Ph 3 4 Prcl J
Cypress Crk Ph 3 & 4 Prcl J
Cypress Crk Phase3 4 Prcl J
Cypress Crk Prcl J Ph 1 2
Cypress Crk Prcl J Ph 1 & 2
Cypress Crk Prcl J Ph 3 4
Cypress Crk Prcl J Ph 3 & 4
Cypress Mill Ph 1
Cypress Mill Ph 1a
Cypress Mill Ph 1b
Cypress Mill Ph 1c1
Cypress Mill Ph 2
Cypress Mill Ph 3
Cypressview Ph 1
Cypressview Ph I
Cypressview Ph I Unit 2
Del Webb Sun City Flr
Del Webb Sun City Flr Unit 0
Del Webbs Sun City Florida
Del Webbs Sun City Florida Un
Del Webbs Sun City Florida Uni
Fairway Pointe
Gantree Sub
Greenbriar Sub
Greenbriar Sub Ph 1
Greenbriar Sub Ph 2
Greenbriar Subdivision Phase 1
Highgate F Condo
Huntington Condo
Jameson Greens
La Paloma Preserve
La Paloma Village
Manchester Ii Condo
Montero Village
St George A Condo
Sun City Center
Sun City Center Richmond Vill
Sun City Center Unit 150 Ph 01
Sun City Center Unit 157
Sun City Center Unit 158 Ph 1
Sun City Center Unit 161
Sun City Center Unit 162 Ph
Sun City Center Unit 163
Sun City Center Unit 185
Sun City Center Unit 257 Ph
Sun City Center Unit 259
Sun City Center Unit 261
Sun City Center Unit 266
Sun City Center Unit 271
Sun City Center Unit 274 & 2
Sun City Center Unit 32b
Sun City Center Unit 40
Sun City Center Unit 45
Sun City Center Unit 45 1st Ad
Sun City Center Unit 46
Sun City Center Unit 49
Sun City Center Unit 52
Sun City North Area
Sun Lakes Sub
Sun Lakes Subdivision Lot 63 B
The Orchids At Cypress Creek
The Preserve At La Paloma
Tremont Ii Condo
Westwood Greens A Condo
Yorkshire Sub

- Marian Casteel, BrkrAssc,REALTOR ®
- Tropic Shores Realty
- CLIENT FOCUSED! RESULTS DRIVEN! SERVICE YOU CAN COUNT ON!
- Mobile: 352.601.6367
- Mobile: 352.601.6367
- 352.601.6367
- mariancasteel@yahoo.com


