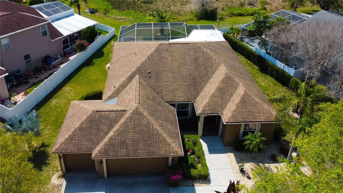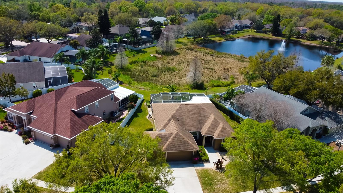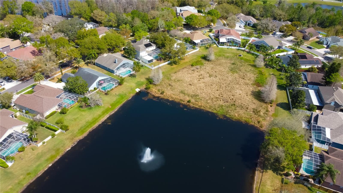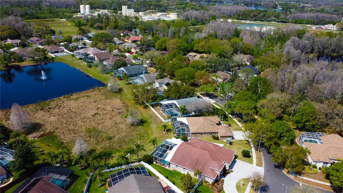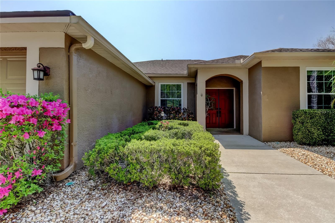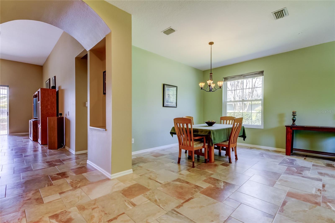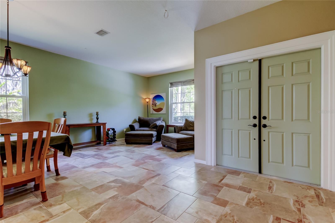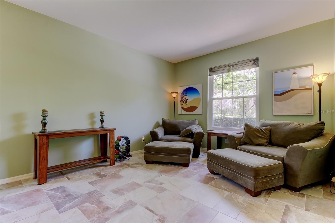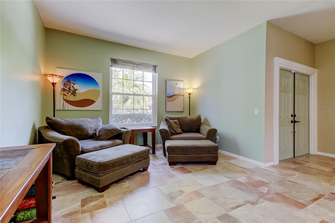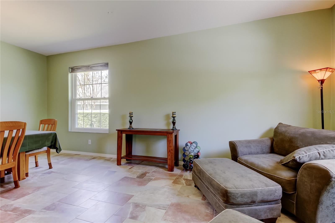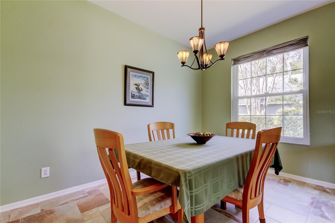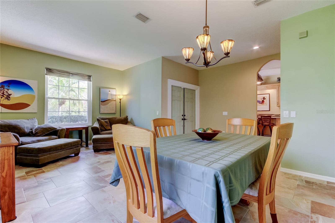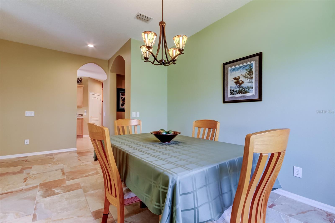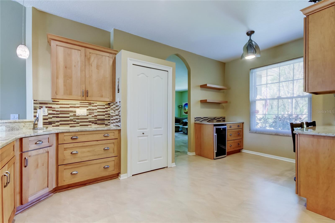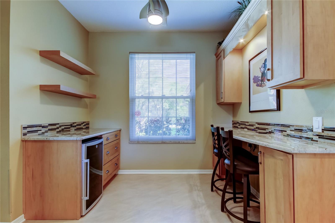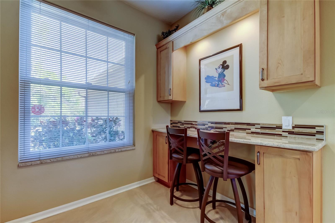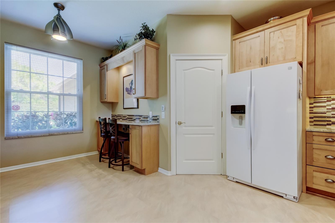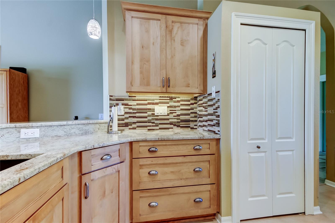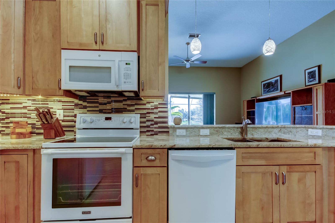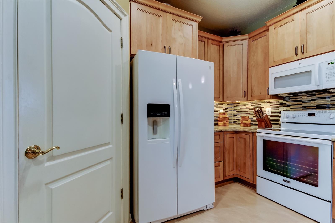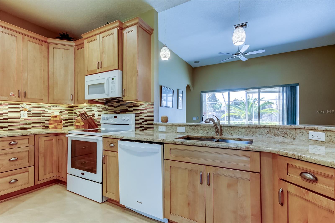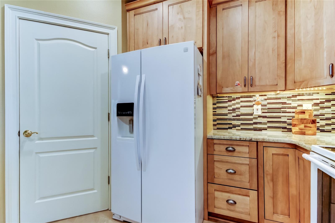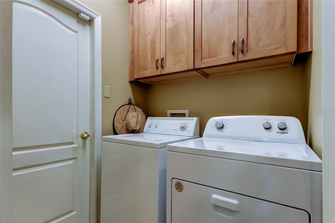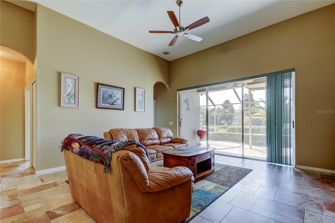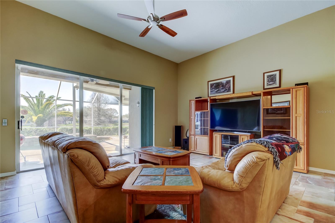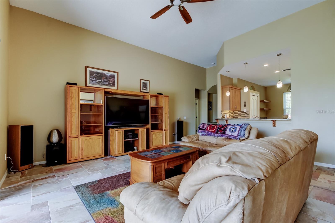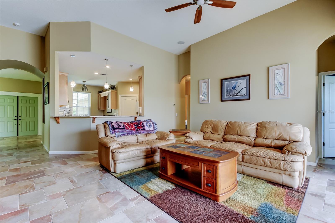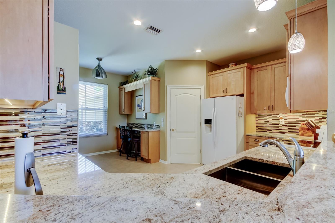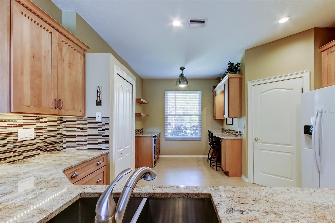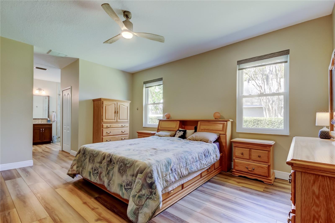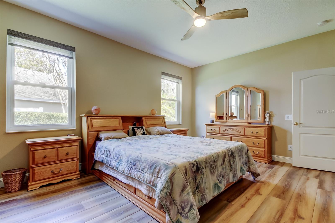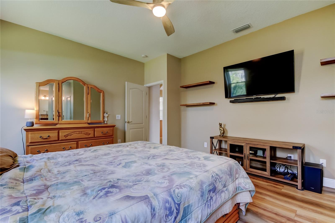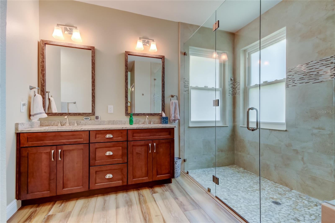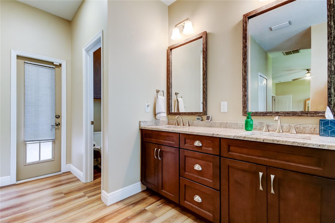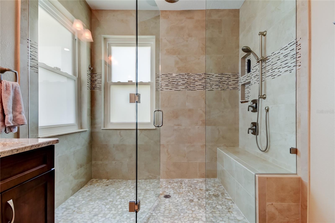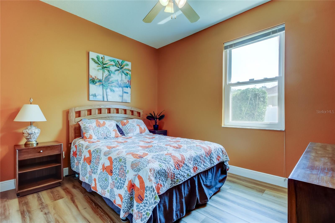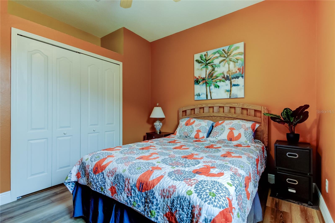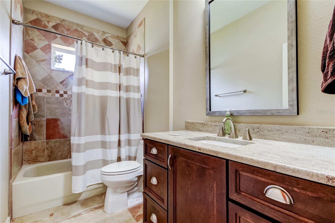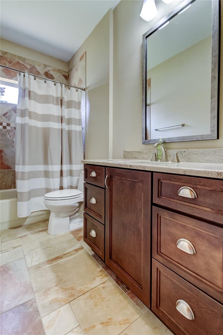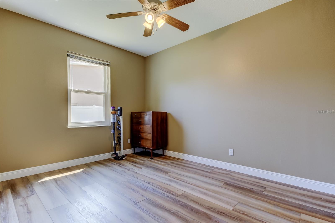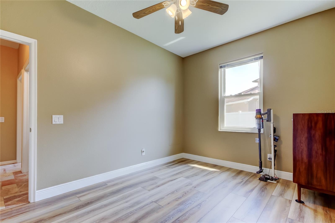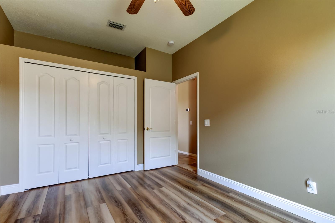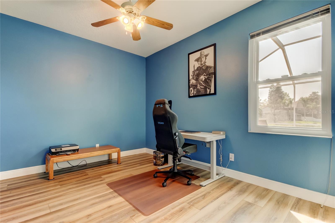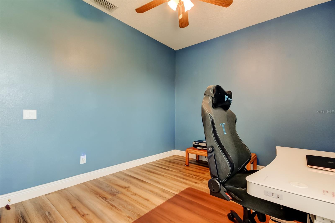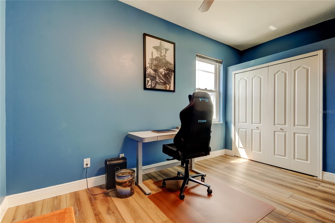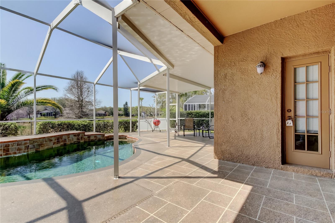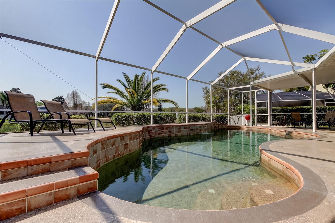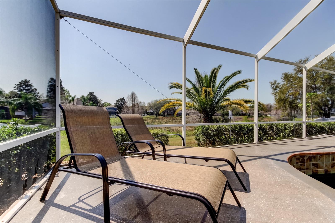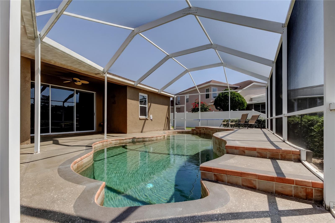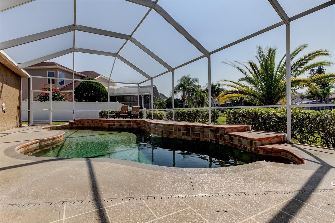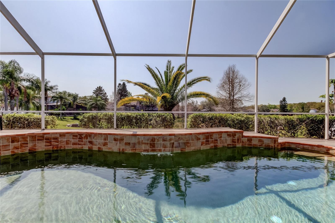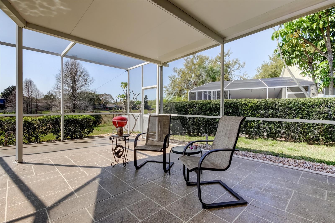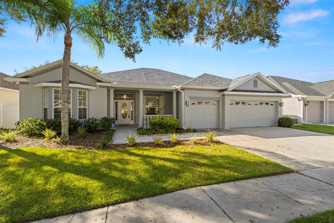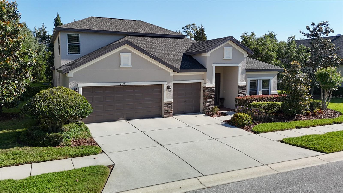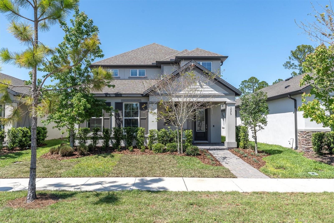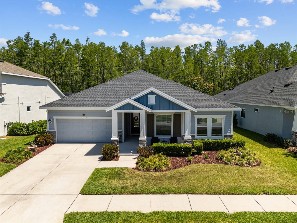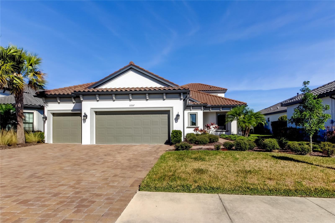9117 Brindlewood Drive, ODESSA, FL 33556
Property Photos
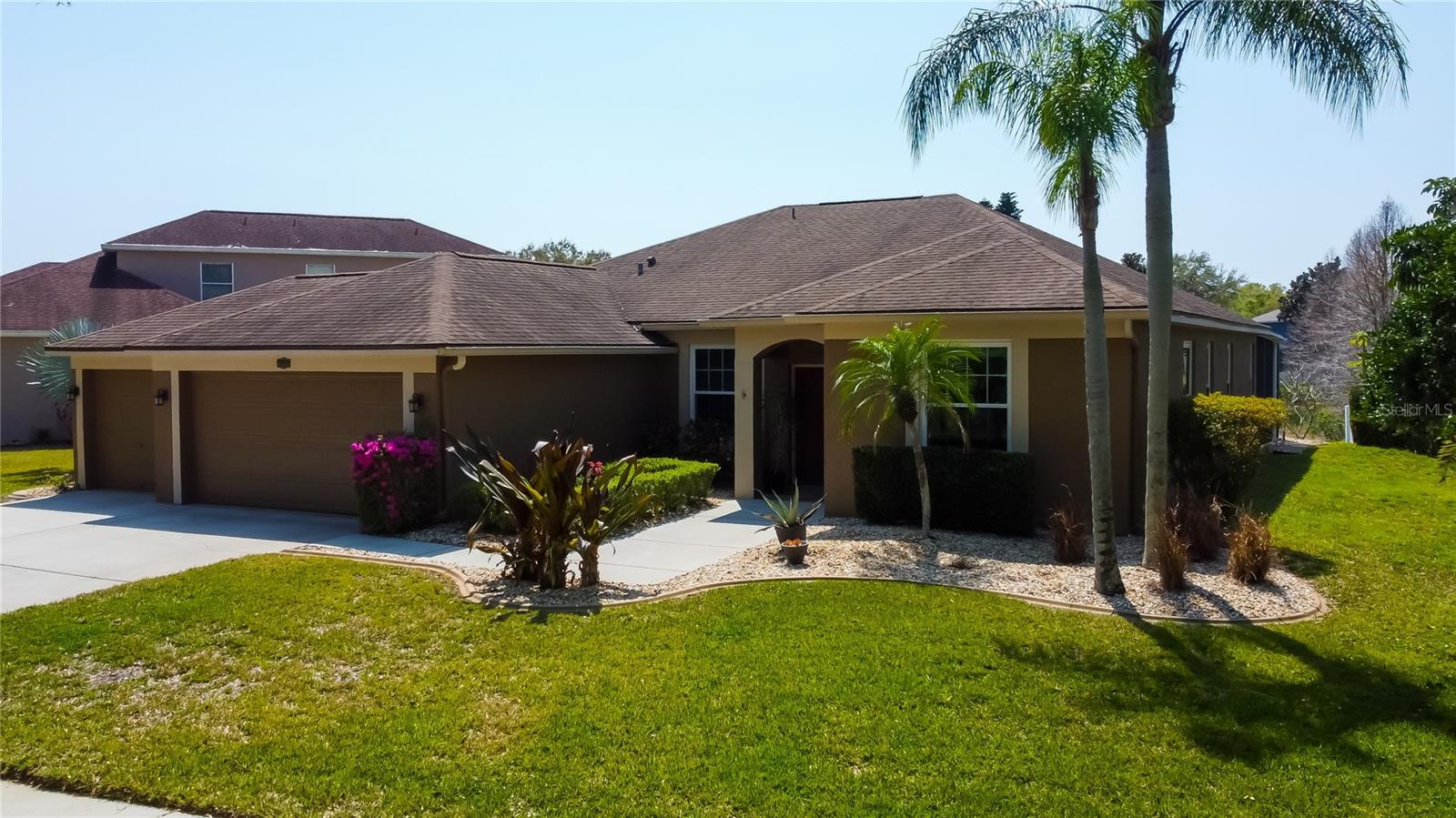
Would you like to sell your home before you purchase this one?
Priced at Only: $695,000
For more Information Call:
Address: 9117 Brindlewood Drive, ODESSA, FL 33556
Property Location and Similar Properties






- MLS#: TB8359547 ( Residential )
- Street Address: 9117 Brindlewood Drive
- Viewed: 26
- Price: $695,000
- Price sqft: $212
- Waterfront: No
- Year Built: 1999
- Bldg sqft: 3271
- Bedrooms: 4
- Total Baths: 2
- Full Baths: 2
- Garage / Parking Spaces: 3
- Days On Market: 55
- Additional Information
- Geolocation: 28.0941 / -82.5926
- County: PASCO
- City: ODESSA
- Zipcode: 33556
- Subdivision: Arbor Lakes Ph 2
- Elementary School: Hammond Elementary School
- Middle School: Sergeant Smith Middle HB
- High School: Sickles HB
- Provided by: TAYLORMADE PROPERTIES, INC.
- Contact: Janet Lopez
- 813-855-5858

- DMCA Notice
Description
Back on the market and better than ever!!! Brand new stainless steel appliances and fresh interior paint **** excellent lot with open views of nature and a pretty pond. Enjoy the wildlife and quiet serenity from this perfect vantage point. This beautiful and exceptionally well maintained home is located in the desirable community of arbor lakes, a quiet neighborhood appreciated for its large homesites, neighborhood park, natural setting and close proximity to great shopping and restaurants. This lovely home sits on an premium, oversized lot with wide space between both of the adjacent homes and no home directly across the street or in the back of this property. The view from the family room and lanai features a wide vista of natural beauty with a tranquil pond at one end. The floorplan is well designed, with the kitchen and family room at the center of this home. Triple sliding glass doors open out to the oversized lanai with generous covered areas and an oversized, custom designed salt water pool. The kitchen and bathrooms have been updated with granite countertops and wood cabinets. A versatile bar space complete with a bar/wine fridge and open shelving is just one of the many features in this well designed kitchen. High quality cabinets with crown molding, pendant lighting and a tiled backsplash are additional extras. There is no carpet anywhere in this home! The master bathroom is spacious and has a beautiful over sized shower with designer tile. Step outside and appreciate the setting! The lanai has been expanded and there is plenty of room to relax and entertain. Other enhancements to this home include: concrete curbing around the landscape beds, gutters, new hurricane impact windows in 2023, hvac system replaced in 2022, roof replaced in 2015, new electric water heater in 2023. The schools (hammond elementary, sgt. Smith middle and sickles high) are excellent and the surrounding area offers a variety of shops and restaurants. Enjoy easy access to the tampa airport and our outstanding beaches.
Description
Back on the market and better than ever!!! Brand new stainless steel appliances and fresh interior paint **** excellent lot with open views of nature and a pretty pond. Enjoy the wildlife and quiet serenity from this perfect vantage point. This beautiful and exceptionally well maintained home is located in the desirable community of arbor lakes, a quiet neighborhood appreciated for its large homesites, neighborhood park, natural setting and close proximity to great shopping and restaurants. This lovely home sits on an premium, oversized lot with wide space between both of the adjacent homes and no home directly across the street or in the back of this property. The view from the family room and lanai features a wide vista of natural beauty with a tranquil pond at one end. The floorplan is well designed, with the kitchen and family room at the center of this home. Triple sliding glass doors open out to the oversized lanai with generous covered areas and an oversized, custom designed salt water pool. The kitchen and bathrooms have been updated with granite countertops and wood cabinets. A versatile bar space complete with a bar/wine fridge and open shelving is just one of the many features in this well designed kitchen. High quality cabinets with crown molding, pendant lighting and a tiled backsplash are additional extras. There is no carpet anywhere in this home! The master bathroom is spacious and has a beautiful over sized shower with designer tile. Step outside and appreciate the setting! The lanai has been expanded and there is plenty of room to relax and entertain. Other enhancements to this home include: concrete curbing around the landscape beds, gutters, new hurricane impact windows in 2023, hvac system replaced in 2022, roof replaced in 2015, new electric water heater in 2023. The schools (hammond elementary, sgt. Smith middle and sickles high) are excellent and the surrounding area offers a variety of shops and restaurants. Enjoy easy access to the tampa airport and our outstanding beaches.
Payment Calculator
- Principal & Interest -
- Property Tax $
- Home Insurance $
- HOA Fees $
- Monthly -
For a Fast & FREE Mortgage Pre-Approval Apply Now
Apply Now
 Apply Now
Apply NowFeatures
Building and Construction
- Covered Spaces: 0.00
- Exterior Features: Lighting, Sidewalk, Sliding Doors
- Flooring: Ceramic Tile, Laminate, Luxury Vinyl
- Living Area: 2326.00
- Roof: Shingle
Land Information
- Lot Features: Oversized Lot, Sidewalk, Paved
School Information
- High School: Sickles-HB
- Middle School: Sergeant Smith Middle-HB
- School Elementary: Hammond Elementary School
Garage and Parking
- Garage Spaces: 3.00
- Open Parking Spaces: 0.00
- Parking Features: Garage Door Opener
Eco-Communities
- Pool Features: Child Safety Fence, Gunite, In Ground, Salt Water, Screen Enclosure
- Water Source: Public
Utilities
- Carport Spaces: 0.00
- Cooling: Central Air
- Heating: Central, Electric
- Pets Allowed: Cats OK, Dogs OK
- Sewer: Public Sewer
- Utilities: BB/HS Internet Available, Electricity Connected, Public, Sewer Connected, Sprinkler Recycled, Underground Utilities
Amenities
- Association Amenities: Park, Pickleball Court(s), Playground, Tennis Court(s)
Finance and Tax Information
- Home Owners Association Fee: 625.00
- Insurance Expense: 0.00
- Net Operating Income: 0.00
- Other Expense: 0.00
- Tax Year: 2024
Other Features
- Appliances: Bar Fridge, Dishwasher, Disposal, Dryer, Electric Water Heater, Microwave, Range, Refrigerator, Washer, Water Softener
- Association Name: Terra Managers/Daniel Doolin
- Association Phone: 813-374-2363
- Country: US
- Interior Features: Ceiling Fans(s), Eat-in Kitchen, High Ceilings, Open Floorplan, Solid Wood Cabinets, Split Bedroom, Stone Counters, Walk-In Closet(s), Window Treatments
- Legal Description: ARBOR LAKES PHASE 2 LOT 8 BLOCK 6
- Levels: One
- Area Major: 33556 - Odessa
- Occupant Type: Owner
- Parcel Number: U-34-27-17-02S-000006-00008.0
- View: Water
- Views: 26
- Zoning Code: PD
Similar Properties
Nearby Subdivisions
04 Lakes Estates
Arbor Lakes Ph 1a
Arbor Lakes Ph 2
Ashley Lakes Ph 01
Ashley Lakes Ph 2a
Asturia
Asturia Ph 1a
Asturia Ph 3
Belle Meade
Canterbury
Canterbury Village
Canterbury Village First Add
Carencia
Citrus Green Ph 2
Copeland Creek
Copeland Crk
Cypress Lake Estates
Cypress Trails
Echo Lake Estates
Esplanade/starkey Ranch Ph 1
Esplanade/starkey Ranch Ph 2a
Esplanade/starkey Ranch Ph 3
Esplanade/starkey Ranch Ph 4
Farmington
Grey Hawk At Lake Polo Ph 02
Grey Hawk Lake Polo Ph 2
Gunn Highwaymobley Rd Area
Hidden Lake Platted Subdivisio
Holiday Club
Innfields Sub
Ivy Lake Estates
Ivy Lake Estates Parcel Two
Ivy Lake Estates - Parcel Two
Keystone
Keystone Grove Lakes
Keystone Lake View Park
Keystone Manorminor Sub
Keystone Park
Keystone Park Colony
Keystone Park Colony Land Co
Keystone Park Colony Sub
Keystone Shores Estates
Larson Prop At The Eagles
Lindawoods Sub
Montreaux Ph 1
Northbridge At Lake Pretty
Northton Groves Sub
Not In Hernando
Parker Pointe Ph 01
Parker Pointe Ph 1
Prestwick At The Eagles Trct1
Rainbow Terrace
South Branch Preserve
South Branch Preserve 1
South Branch Preserve Ph 2a
South Branch Preserve Ph 2a &
South Branch Preserve Ph 4a 4
Southfork At Van Dyke Farms
St Andrews At The Eagles Un 1
St Andrews At The Eagles Un 2
St Andrewsthe Eagles Un 2a
Starkey Ranch
Starkey Ranch Lake Blanche
Starkey Ranch Parcel B1
Starkey Ranch Pcls 8 9 Ph 2
Starkey Ranch Ph 1 Pcls 8 9
Starkey Ranch Ph 1 Prcl D
Starkey Ranch Ph 3
Starkey Ranch Ph 3 Prcl F
Starkey Ranch Prcl 7
Starkey Ranch Prcl A
Starkey Ranch Prcl B2
Starkey Ranch Prcl C1
Starkey Ranch Prcl D Ph 1
Starkey Ranch Prcl F Ph 1
Starkey Ranch Prcl F Ph 2
Starkey Ranch Village
Starkey Ranch Village 1 Ph 1-5
Starkey Ranch Village 1 Ph 15
Starkey Ranch Village 1 Ph 2a
Starkey Ranch Village 1 Ph 2b
Starkey Ranch Village 1 Ph 4a-
Starkey Ranch Village 1 Ph 4a4
Starkey Ranch Village 2 Ph 1a
Starkey Ranch Village 2 Ph 1b-
Starkey Ranch Village 2 Ph 1b2
Starkey Ranch Village 2 Ph 2a
Starkey Ranch Village 2 Ph 2b
Steeplechase
Stillwater Ph 1
Stillwater Ph 2
Tarramor Ph 1
The Preserve At South Branch C
The Trails At Van Dyke Farms
Turnberry At The Eagles
Unplatted
Victoria Lakes
Warren Estates
Whitfield Preserve Ph 2
Windsor Park At The Eaglesfi
Wyndham Lakes Ph 04
Wyndham Lakes Ph 2
Zzz Unplatted
Contact Info

- Marian Casteel, BrkrAssc,REALTOR ®
- Tropic Shores Realty
- CLIENT FOCUSED! RESULTS DRIVEN! SERVICE YOU CAN COUNT ON!
- Mobile: 352.601.6367
- Mobile: 352.601.6367
- 352.601.6367
- mariancasteel@yahoo.com


