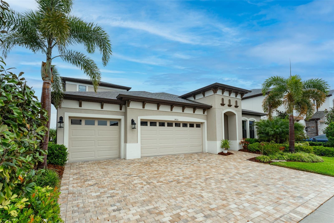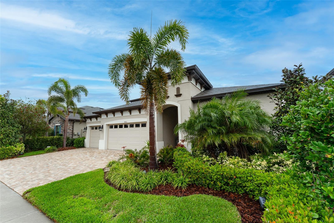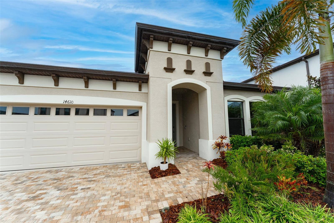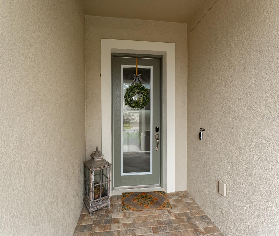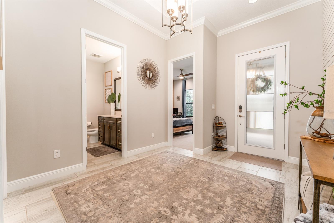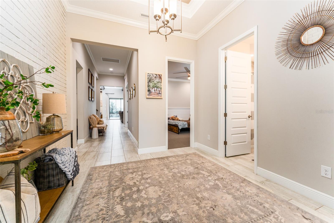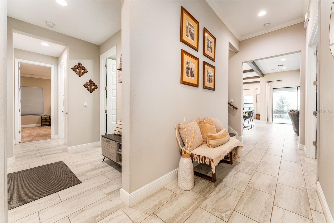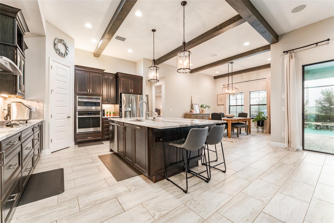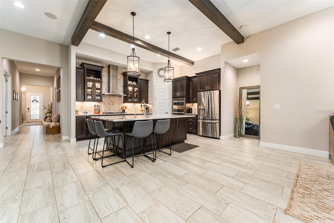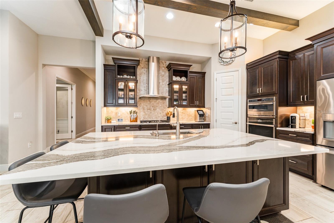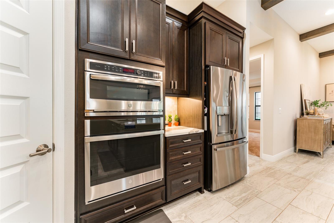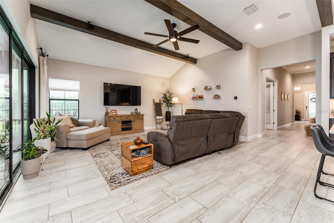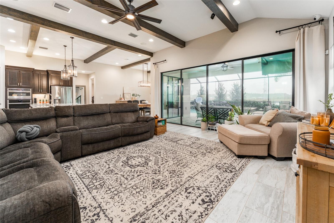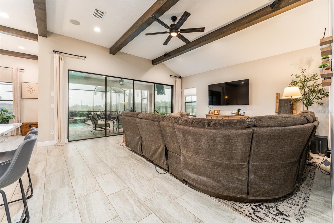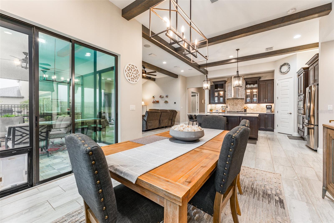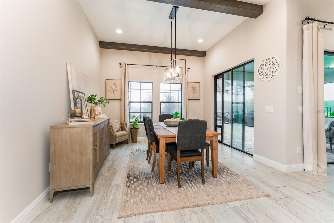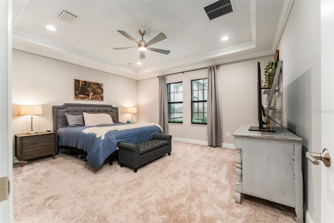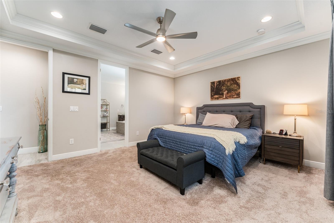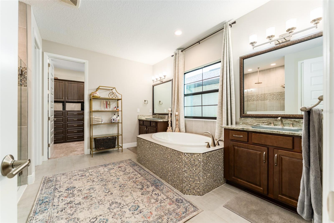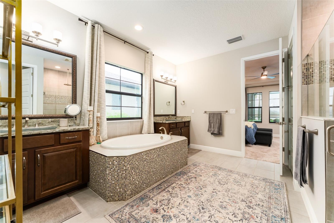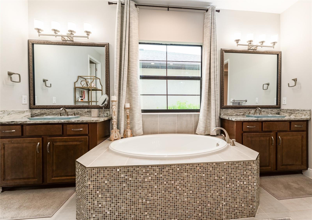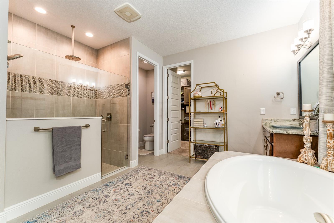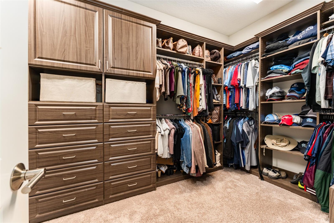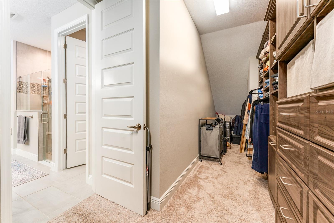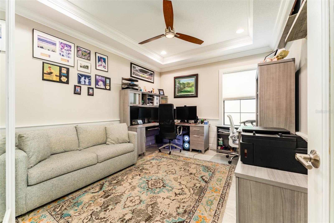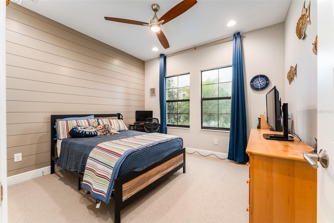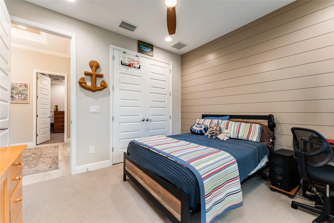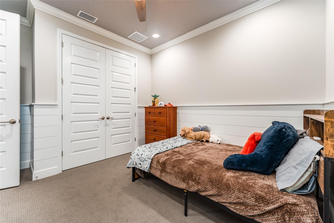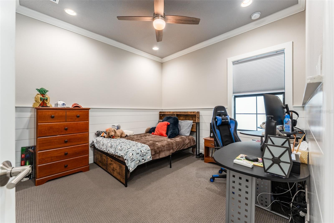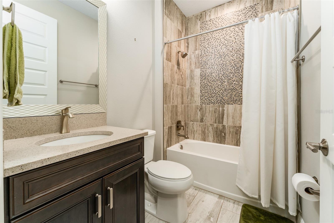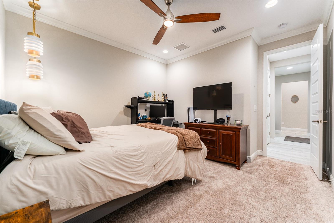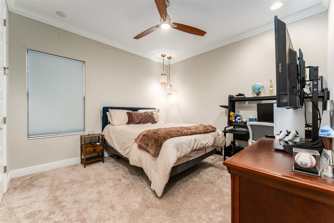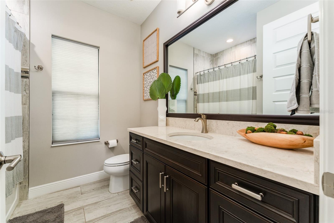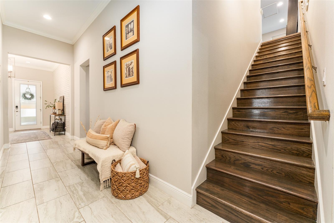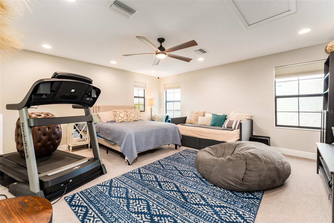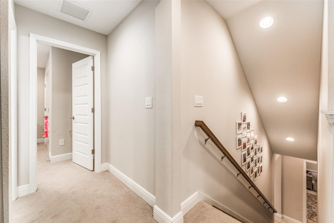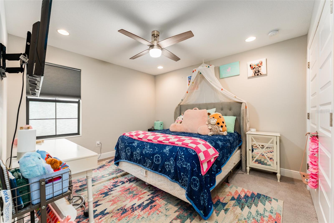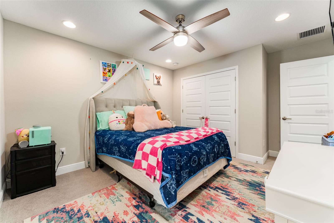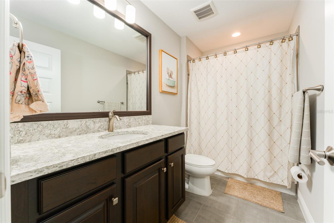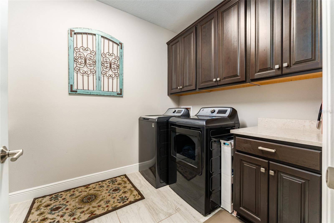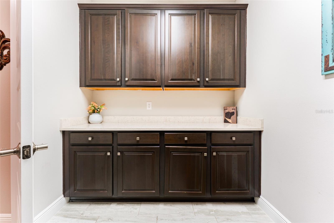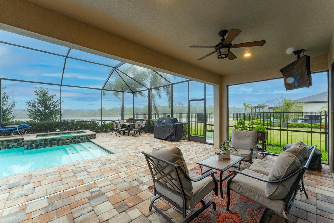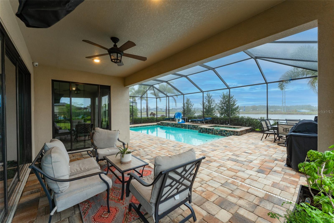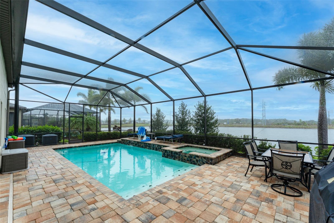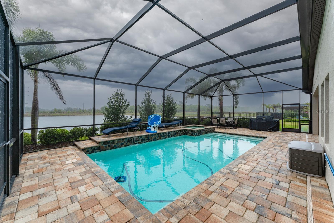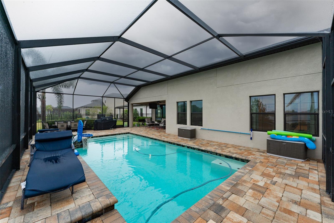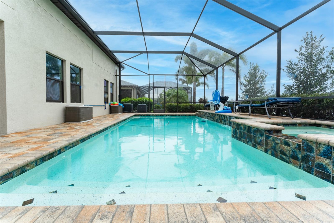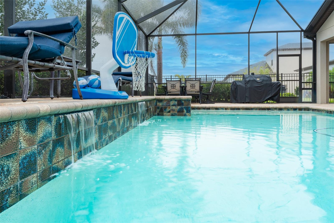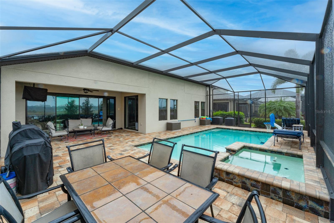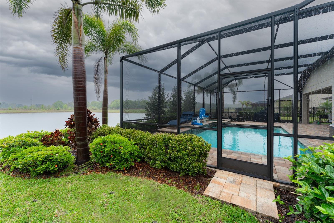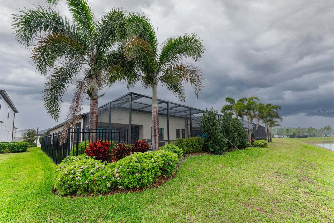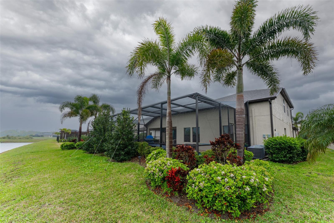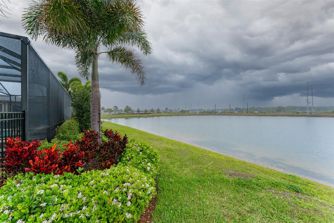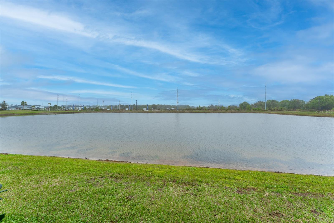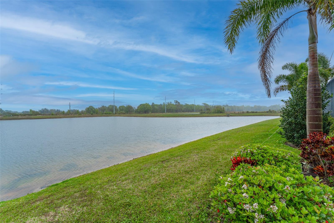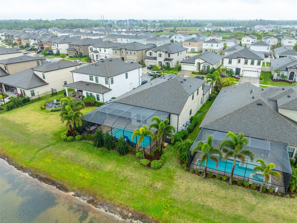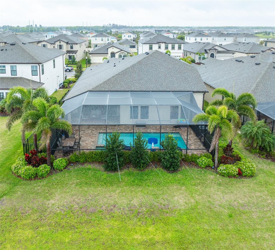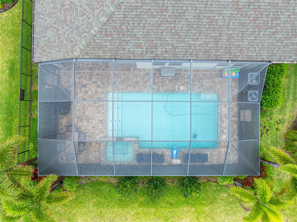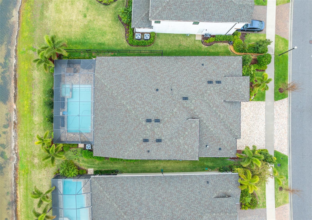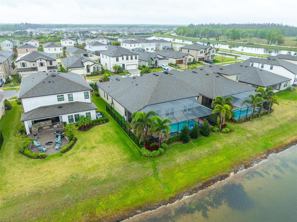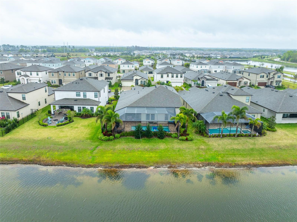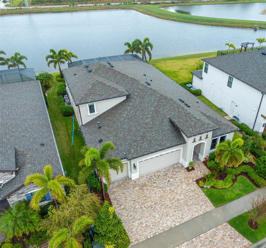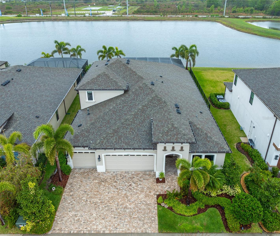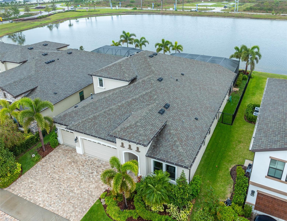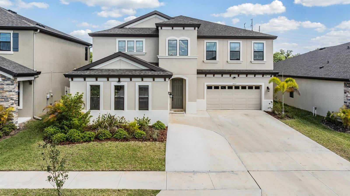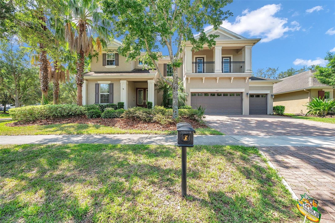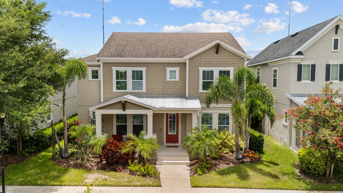14610 Red Castle Ave, LITHIA, FL 33547
Property Photos
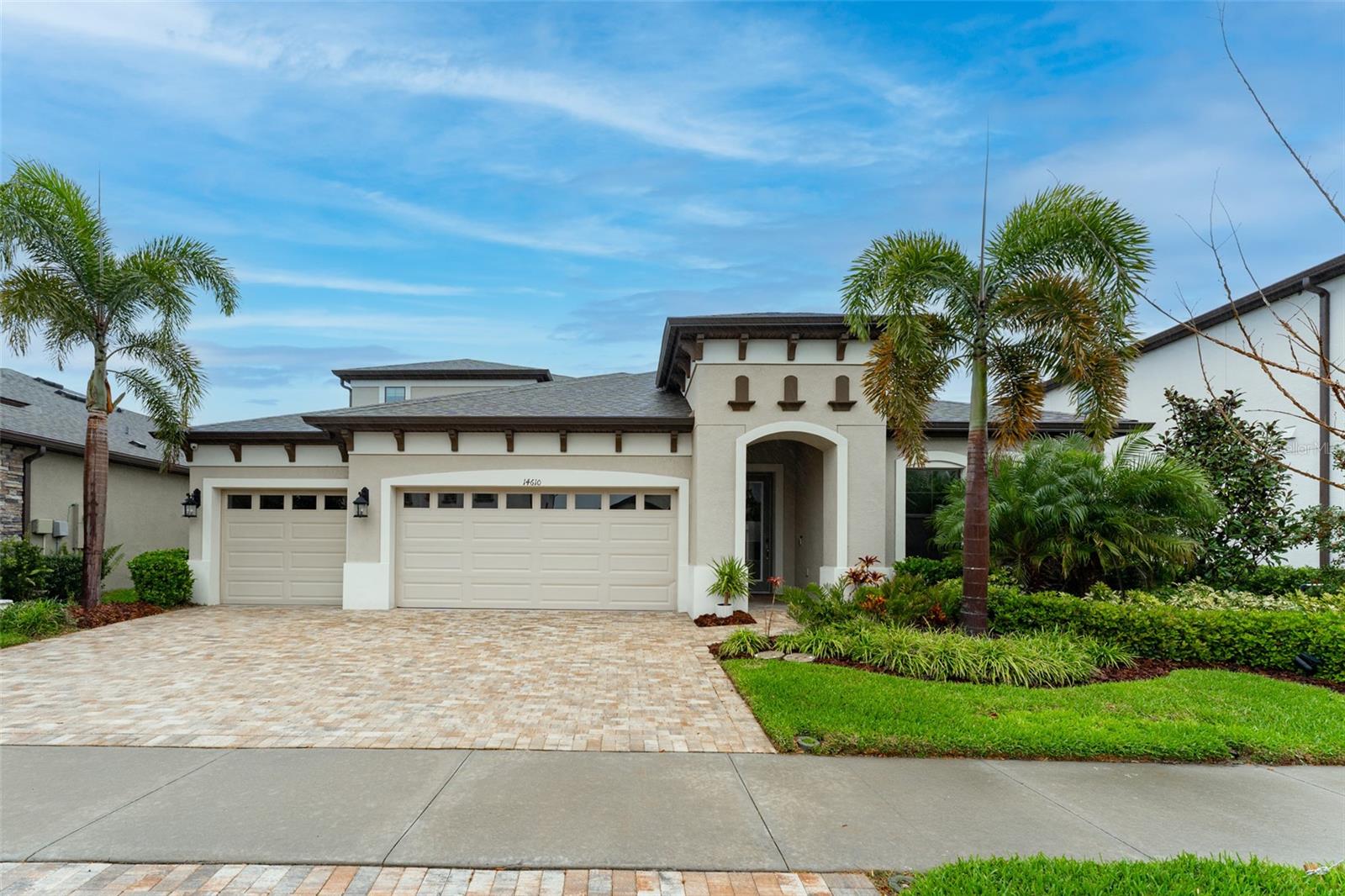
Would you like to sell your home before you purchase this one?
Priced at Only: $899,990
For more Information Call:
Address: 14610 Red Castle Ave, LITHIA, FL 33547
Property Location and Similar Properties
- MLS#: TB8362036 ( Residential )
- Street Address: 14610 Red Castle Ave
- Viewed: 91
- Price: $899,990
- Price sqft: $208
- Waterfront: No
- Year Built: 2020
- Bldg sqft: 4319
- Bedrooms: 5
- Total Baths: 4
- Full Baths: 4
- Garage / Parking Spaces: 3
- Days On Market: 125
- Additional Information
- Geolocation: 27.8162 / -82.2299
- County: HILLSBOROUGH
- City: LITHIA
- Zipcode: 33547
- Subdivision: B D Hawkstone Ph 1
- Elementary School: Pinecrest
- Middle School: Barrington
- High School: Newsome
- Provided by: RE/MAX BAYSIDE REALTY LLC
- Contact: Michael Shea
- 813-938-1781

- DMCA Notice
-
DescriptionSellers are Motivated! HOME IS VERY EASY TO SHOW! This stunning home is ready for you! Introducing The Swann IV floor planformerly a breathtaking model home by Homes by WestBay. This exquisite residence showcases exceptional design, high end finishes, and a seamless blend of luxury and functionality. From the moment you arrive, you'll be captivated by its Mediterranean style elevation, upgraded landscaping, and elegant paver driveway. Step inside through the grand foyer, where soaring 12 foot ceilings, 8 foot doorways, and intricate wood trim create an immediate sense of sophistication. Every detail in this home has been thoughtfully designed to impress. At the heart of the home is a gourmet kitchena true showstopper. Featuring an expansive HUGE island, upgraded high end appliances, a stylish backsplash, and an open layout, this kitchen is an entertainers dream. The adjacent dining area is spacious enough for a full sized table and offers breathtaking views. Flowing seamlessly from the kitchen is the grand room, designed to maximize comfort and style. With stunning views of the pool and pond, this space is perfect for gatherings and relaxation. The luxurious master suite is generously sized, with an en suite bathroom that exudes elegance. His and her sinks, a beautifully designed walk in shower, and a custom walk in closet system add to its allure. Also on the main level, youll find three additional large bedrooms and two more full bathrooms, along with a spacious laundry room featuring custom cabinetry. A dedicated office, which could easily serve as a sixth bedroom, completes the main floor. Upstairs, a private retreat awaitsa massive bonus room, a full bathroom, and an additional bedroom make this space feel like its own suite. Step outside, and youll find your personal oasis. The custom designed pool, upgraded pavers, and serene pond views make this backyard an absolute paradiseperfect for unwinding after a long day. This former model home is loaded with upgrades, from premium tile flooring to custom wood beams in the ceilings. Each bathroom has been uniquely designed with custom faucets, and the bedrooms feature beautiful woodwork. The yard is partially fence, there is a generator connect in the front of the home, plug set up charging your vehicle and this home has remote for pool and spa! Theres simply too much to listyou must see this home in person to truly appreciate its beauty and craftsmanship! Hawkstone has amazing amenities and is easy for those who like to travel. Near shopping, restaurants, hospitals and TOP rated schools. THIS HOME IS ALSO AVAIALBLE FOR RENT..CALL TODAY
Payment Calculator
- Principal & Interest -
- Property Tax $
- Home Insurance $
- HOA Fees $
- Monthly -
For a Fast & FREE Mortgage Pre-Approval Apply Now
Apply Now
 Apply Now
Apply NowFeatures
Building and Construction
- Covered Spaces: 0.00
- Exterior Features: Lighting, Rain Gutters, Sidewalk, Sliding Doors, Sprinkler Metered
- Fencing: Fenced
- Flooring: Carpet, Tile
- Living Area: 3405.00
- Roof: Shingle
Land Information
- Lot Features: Conservation Area, Landscaped, Oversized Lot, Sidewalk, Paved
School Information
- High School: Newsome-HB
- Middle School: Barrington Middle
- School Elementary: Pinecrest-HB
Garage and Parking
- Garage Spaces: 3.00
- Open Parking Spaces: 0.00
Eco-Communities
- Pool Features: Auto Cleaner, Child Safety Fence, Deck, Heated, In Ground, Lighting, Pool Sweep, Salt Water, Screen Enclosure, Self Cleaning
- Water Source: Public
Utilities
- Carport Spaces: 0.00
- Cooling: Central Air
- Heating: Central, Heat Pump
- Pets Allowed: Yes
- Sewer: Public Sewer
- Utilities: Cable Connected, Electricity Connected, Natural Gas Connected
Amenities
- Association Amenities: Basketball Court, Clubhouse, Fence Restrictions, Fitness Center, Maintenance, Park, Playground, Pool, Recreation Facilities, Security
Finance and Tax Information
- Home Owners Association Fee Includes: Pool, Recreational Facilities
- Home Owners Association Fee: 35.00
- Insurance Expense: 0.00
- Net Operating Income: 0.00
- Other Expense: 0.00
- Tax Year: 2024
Other Features
- Appliances: Built-In Oven, Convection Oven, Cooktop, Dishwasher, Disposal, Exhaust Fan, Gas Water Heater, Microwave, Refrigerator
- Association Name: R Wellborn
- Association Phone: 813-553-2950
- Country: US
- Interior Features: Built-in Features, Ceiling Fans(s), Coffered Ceiling(s), Crown Molding, Eat-in Kitchen, High Ceilings, In Wall Pest System, Open Floorplan, Pest Guard System, Primary Bedroom Main Floor, Solid Wood Cabinets, Split Bedroom, Stone Counters, Thermostat, Tray Ceiling(s), Vaulted Ceiling(s), Walk-In Closet(s), Window Treatments
- Legal Description: B AND D HAWKSTONE PHASE I LOT 5 BLOCK 1
- Levels: Two
- Area Major: 33547 - Lithia
- Occupant Type: Owner
- Parcel Number: U-05-31-21-B9I-000001-00005.0
- Style: Mediterranean
- Views: 91
- Zoning Code: PD
Similar Properties
Nearby Subdivisions
B D Hawkstone Ph 1
B D Hawkstone Ph 2
B & D Hawkstone Ph 1
B & D Hawkstone Ph 2
B And D Hawkstone
Channing Park
Channing Park 70 Foot Single F
Channing Park Lot 69
Channing Park Phase 2
Chapman Estates
Corbett Road Sub
Creek Ridge Preserve Ph 1
Devore Gundog Equestrian E
Enclave At Channing Park
Enclave At Channing Park Ph
Enclave Channing Park Ph
Encore Fishhawk Ranch West Ph
Fiishhawk Ranch West Ph 2a
Fish Hawk
Fish Hawk Trails
Fish Hawk Trails Un 1 2
Fish Hawk Trails Un 1 & 2
Fish Hawk Trails Unit 6
Fishhawk Chapman Crossing
Fishhawk Ranch
Fishhawk Ranch Chapman Crossi
Fishhawk Ranch Preserve
Fishhawk Ranch Ph 02
Fishhawk Ranch Ph 1
Fishhawk Ranch Ph 1 Unit 6
Fishhawk Ranch Ph 2 Parcels
Fishhawk Ranch Ph 2 Prcl
Fishhawk Ranch Ph 2 Prcl A
Fishhawk Ranch Ph 2 Prcl D
Fishhawk Ranch Ph 2 Tr 1
Fishhawk Ranch Towncenter Phas
Fishhawk Ranch Tr 8 Pt
Fishhawk Ranch West
Fishhawk Ranch West Ph 1a
Fishhawk Ranch West Ph 1b/1c
Fishhawk Ranch West Ph 1b1c
Fishhawk Ranch West Ph 2a2b
Fishhawk Ranch West Ph 3a
Fishhawk Ranch West Ph 3b
Fishhawk Ranch West Ph 4a
Fishhawk Ranch West Ph 5
Fishhawk Ranch West Ph 6
Fishhawk Ranch West Phase 1b1c
Fishhawk Ranch West Phase 3a
Fishhawk Vicinity B And D Haw
Halls Branch Estates
Hammock Oaks Reserve
Hawk Creek Reserve
Hawkstone
Hinton Hawkstone
Hinton Hawkstone Ph 1a1
Hinton Hawkstone Ph 1a2
Hinton Hawkstone Ph 1b
Hinton Hawkstone Ph 2a 2b2
Mannhurst Oak Manors
Not In Hernando
Old Welcome Manor
Parkside Village
Preserve At Fishhawk Ranch Pah
Preserve At Fishhawk Ranch Pha
Pritcher Manor Unit 1
Southwood Estates
Starling Fishhawk Ranch
Starling At Fishhawk
Starling At Fishhawk Ph 1b-1
Starling At Fishhawk Ph 1b1
Starling At Fishhawk Ph 1b2
Starling At Fishhawk Ph 1c
Starling At Fishhawk Ph 2b2
Starling At Fishhawk Ph 2c2
Starling At Fishhawk Ph Ia
Tagliarini Platted
Temple Pines
Unplatted

- Marian Casteel, BrkrAssc,REALTOR ®
- Tropic Shores Realty
- CLIENT FOCUSED! RESULTS DRIVEN! SERVICE YOU CAN COUNT ON!
- Mobile: 352.601.6367
- Mobile: 352.601.6367
- 352.601.6367
- mariancasteel@yahoo.com


