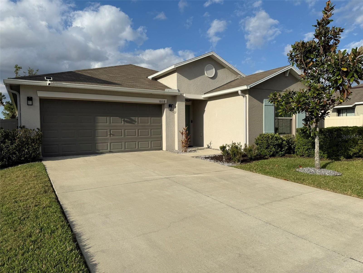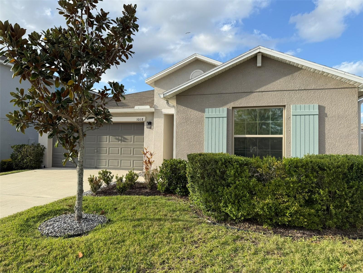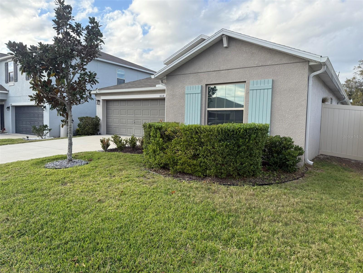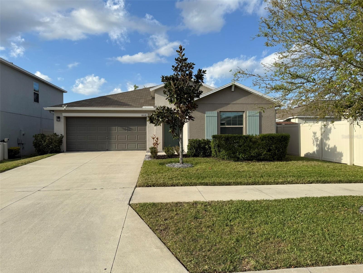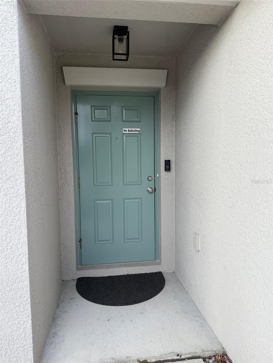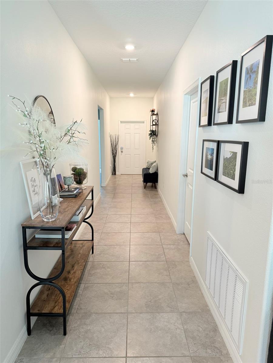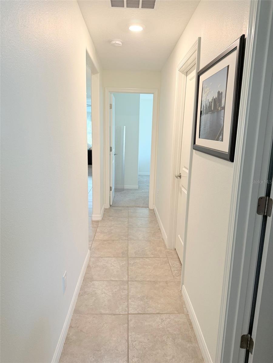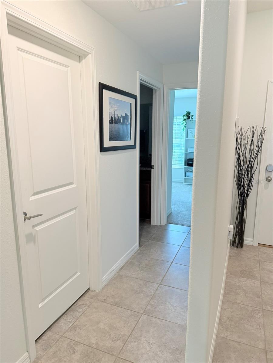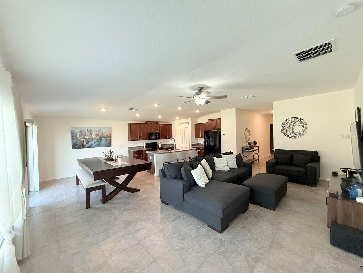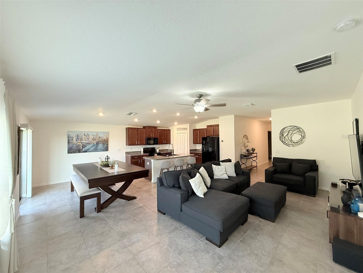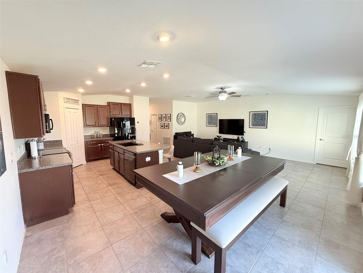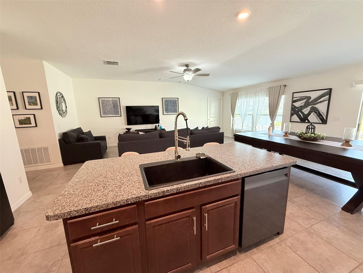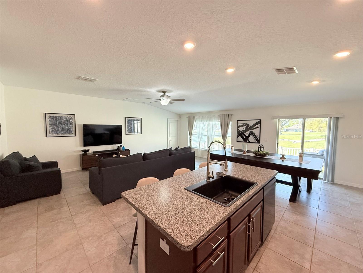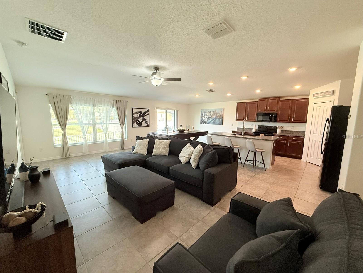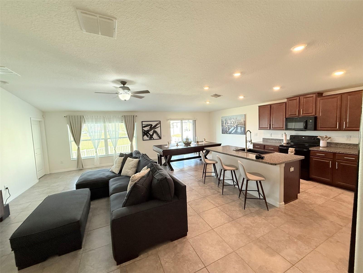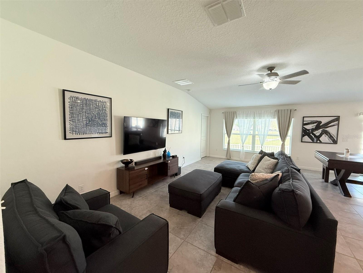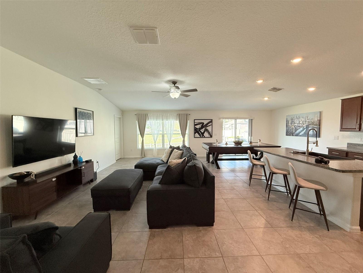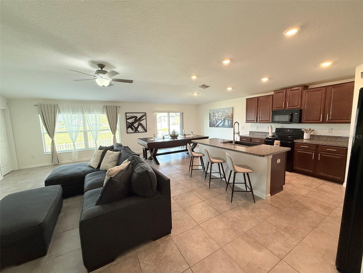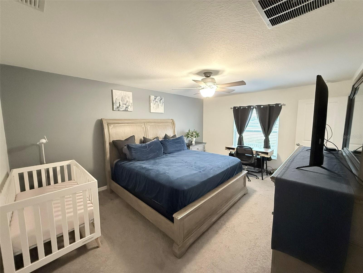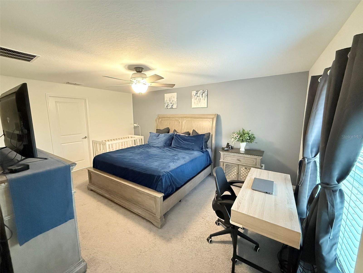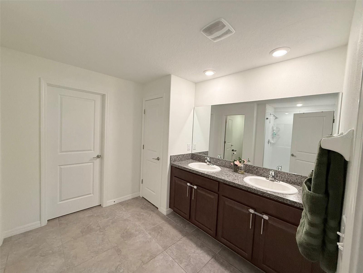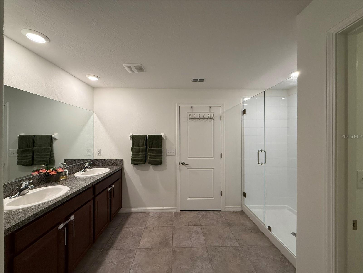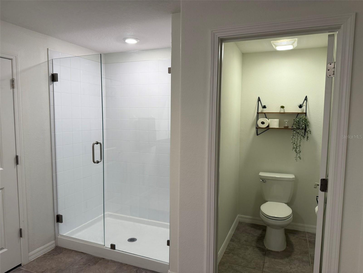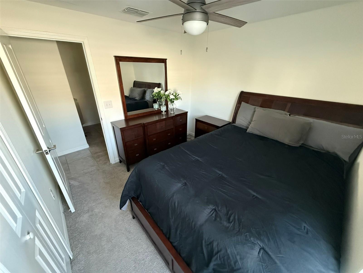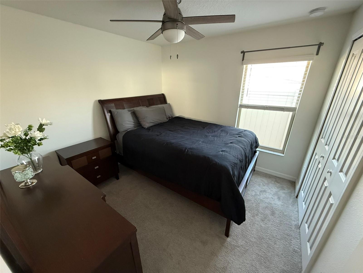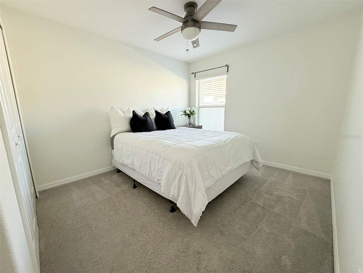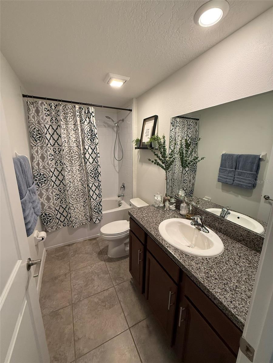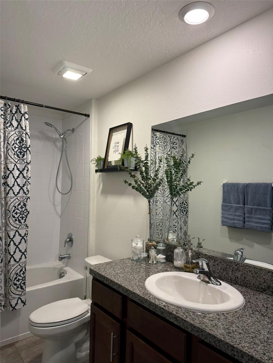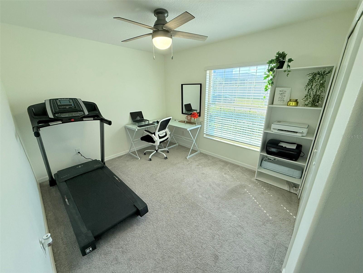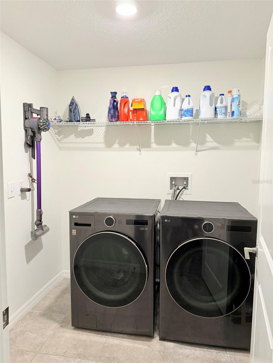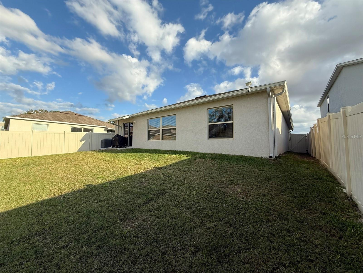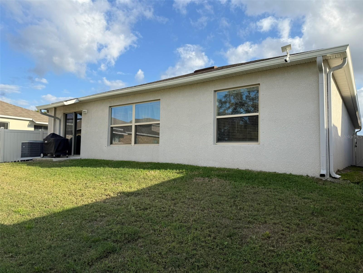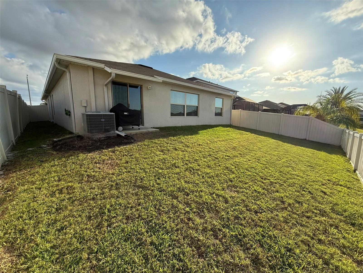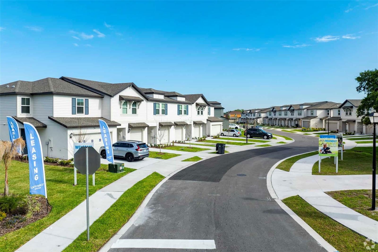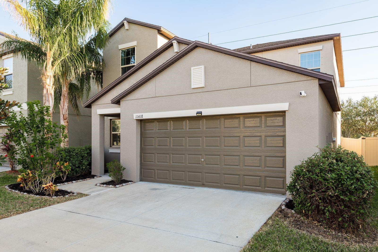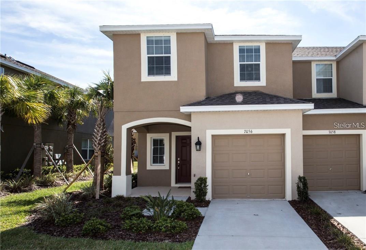10118 Paradise Fish Drive, RIVERVIEW, FL 33578
Property Photos
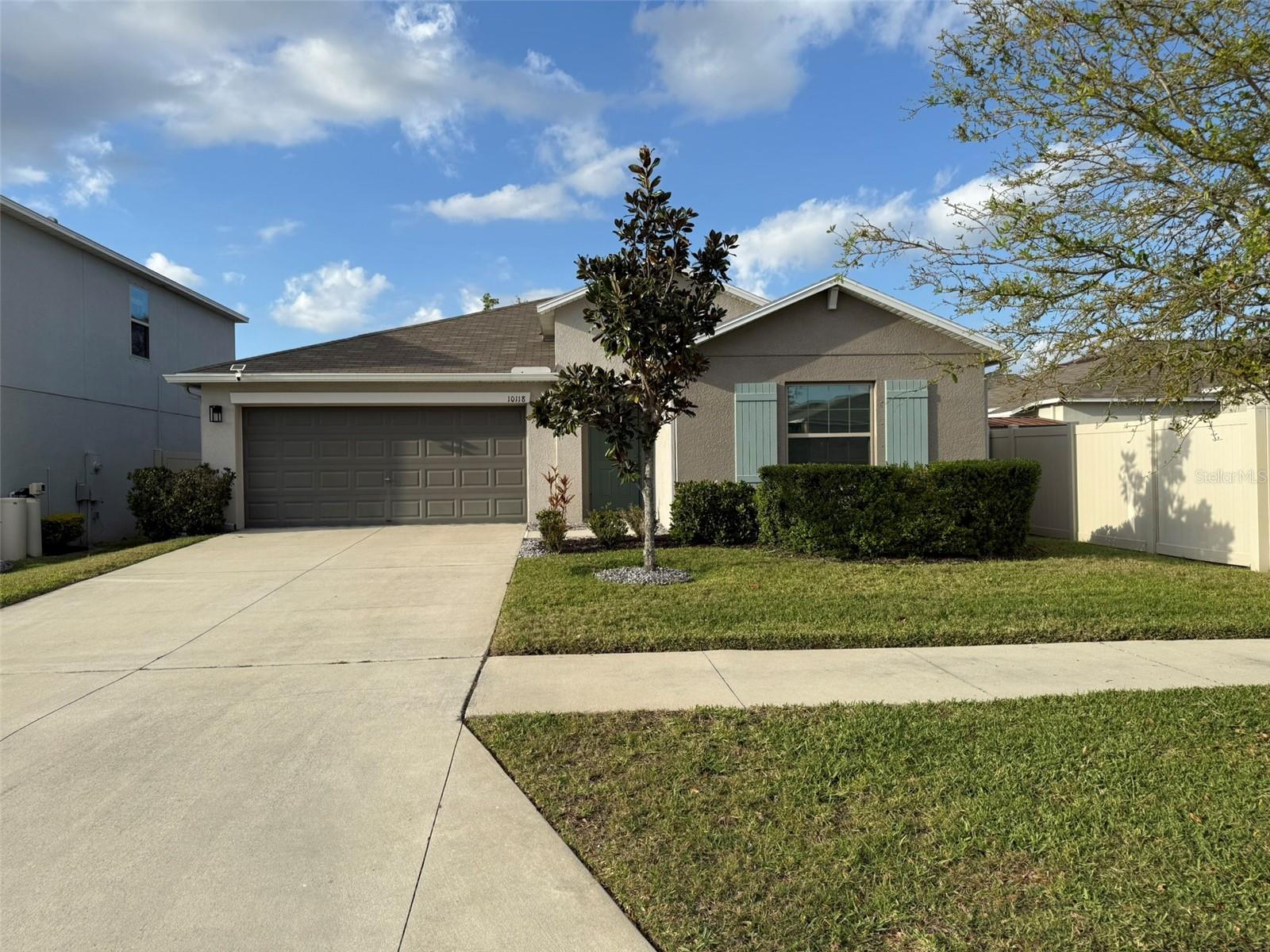
Would you like to sell your home before you purchase this one?
Priced at Only: $3,300
For more Information Call:
Address: 10118 Paradise Fish Drive, RIVERVIEW, FL 33578
Property Location and Similar Properties
- MLS#: TB8362255 ( Residential Lease )
- Street Address: 10118 Paradise Fish Drive
- Viewed: 72
- Price: $3,300
- Price sqft: $1
- Waterfront: No
- Year Built: 2019
- Bldg sqft: 2379
- Bedrooms: 4
- Total Baths: 2
- Full Baths: 2
- Garage / Parking Spaces: 2
- Days On Market: 39
- Additional Information
- Geolocation: 27.8477 / -82.3379
- County: HILLSBOROUGH
- City: RIVERVIEW
- Zipcode: 33578
- Subdivision: Fern Hill Ph 2
- Elementary School: Sessums
- Middle School: Rodgers
- High School: Spoto
- Provided by: GREEN STAR REALTY, INC.
- Contact: Levi Stubbs
- 813-598-6841

- DMCA Notice
-
Description**Tampa Housing vouchers and Section 8 warmly welcomed.** Amazing rental opportunity located in the Summit at Fern Hill, this 4 bedroom, 2 bathroom home offers a spacious open concept design with high ceilings, abundant natural light, and a split floor plan for added privacy. From the moment you arrive, the well manicured lawn and great curb appeal will welcome you home. Inside, the open kitchen features beautiful countertops, ample cabinet space, a center island/breakfast bar, and overlooks the large living room, which includes a slider leading to the fully fenced backyard. Each of the four spacious bedrooms comes with a ceiling fan for year round comfort. The owners suite is a private retreat with a large walk in closet and an ensuite bathroom featuring a dual sink vanity and a glass enclosed walk in shower. Step outside to enjoy the backyard patio, perfect for grilling and relaxing while taking in the serene pond views. As a resident of The Summit at Fern Hill, youll have access to fantastic community amenities, including a swimming pool, two dog parks, and playgrounds. Plus, youre just minutes from top shopping, dining, and entertainment options, with easy access to downtown Tampa and Floridas stunning beaches.
Payment Calculator
- Principal & Interest -
- Property Tax $
- Home Insurance $
- HOA Fees $
- Monthly -
For a Fast & FREE Mortgage Pre-Approval Apply Now
Apply Now
 Apply Now
Apply NowFeatures
Building and Construction
- Covered Spaces: 0.00
- Fencing: Fenced, Full Backyard
- Flooring: Carpet, Tile
- Living Area: 1918.00
Land Information
- Lot Features: Sidewalk, Paved
School Information
- High School: Spoto High-HB
- Middle School: Rodgers-HB
- School Elementary: Sessums-HB
Garage and Parking
- Garage Spaces: 2.00
- Open Parking Spaces: 0.00
- Parking Features: Driveway, Garage Door Opener
Eco-Communities
- Water Source: Public
Utilities
- Carport Spaces: 0.00
- Cooling: Central Air
- Heating: Central, Electric
- Pets Allowed: Yes
- Sewer: Public Sewer
Amenities
- Association Amenities: Park, Playground, Pool, Recreation Facilities
Finance and Tax Information
- Home Owners Association Fee: 0.00
- Insurance Expense: 0.00
- Net Operating Income: 0.00
- Other Expense: 0.00
Other Features
- Appliances: Dishwasher, Dryer, Microwave, Range, Refrigerator, Washer
- Association Name: Home River Group
- Association Phone: 813-993-4000
- Country: US
- Furnished: Unfurnished
- Interior Features: Eat-in Kitchen, High Ceilings, Open Floorplan, Primary Bedroom Main Floor, Split Bedroom, Walk-In Closet(s)
- Levels: One
- Area Major: 33578 - Riverview
- Occupant Type: Owner
- Parcel Number: U-30-30-20-B7L-000000-00217.0
- Possession: Rental Agreement
- View: Water
- Views: 72
Owner Information
- Owner Pays: Trash Collection
Similar Properties
Nearby Subdivisions
Allegro Palm
Allegro Palm A Condo
Allegro Palms
Avelar Creek South
Avery Park
Bloomingdale Ridge
Eagle Palm Ph 02
Eagle Palm Ph 1
Eagle Palm Ph 2
Eagle Palm Ph 3b
Eagle Palm Ph Ii
Fern Hill Ph 1b
Fern Hill Ph 2
Lake St Charles
Magnolia Park Central Ph A
Magnolia Park Northeast E
Magnolia Park Northeast Reside
Not Applicable
Oak Creek
Oak Creek 02
Oak Creek Prcl 1a
Oak Creek Prcl 2
Oak Creek Prcl 3
Oak Creek Prcl 8 Ph 1
Oak Crk Prcl 8 Ph Ii
Park Creek Ph 2b
Random Oaks Ph I
South Crk
South Crk Ph 2a 2b 2c
South Crk Ph 2a2c
South Pointe Ph 9
Timbercreek Ph 1
Timbercreek Ph 2a 2b
Unplatted
Valhalla Ph 034
Ventura Bay Twnhms
Villages Of Bloomingdale Pha
Villages Of Bloomingdale Condo
Villages Of Bloomingdale Ph
Villages Of Lake St Charles Ph

- Marian Casteel, BrkrAssc,REALTOR ®
- Tropic Shores Realty
- CLIENT FOCUSED! RESULTS DRIVEN! SERVICE YOU CAN COUNT ON!
- Mobile: 352.601.6367
- Mobile: 352.601.6367
- 352.601.6367
- mariancasteel@yahoo.com


