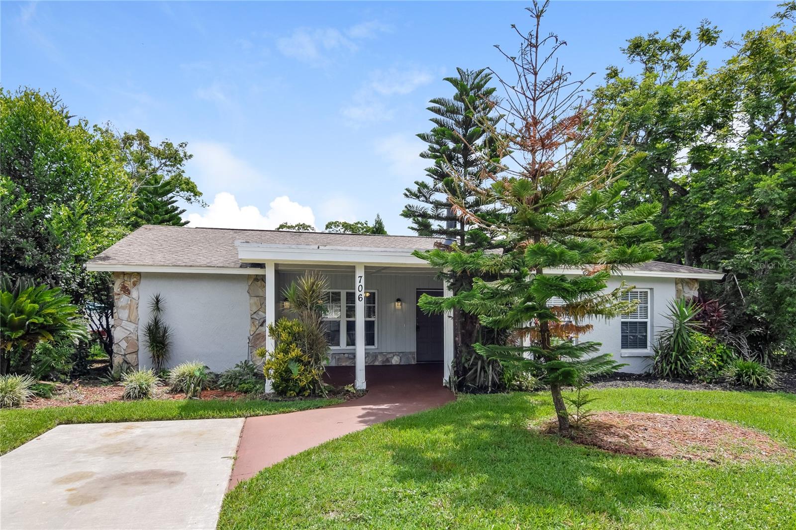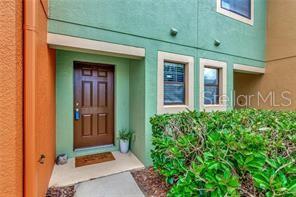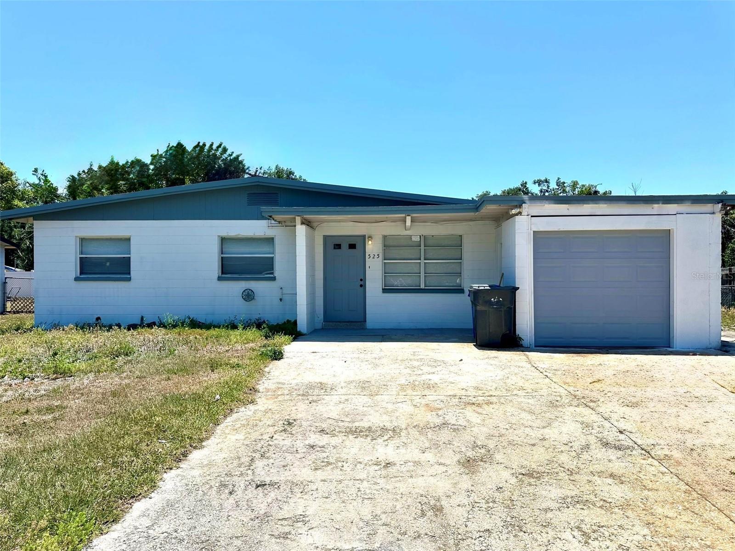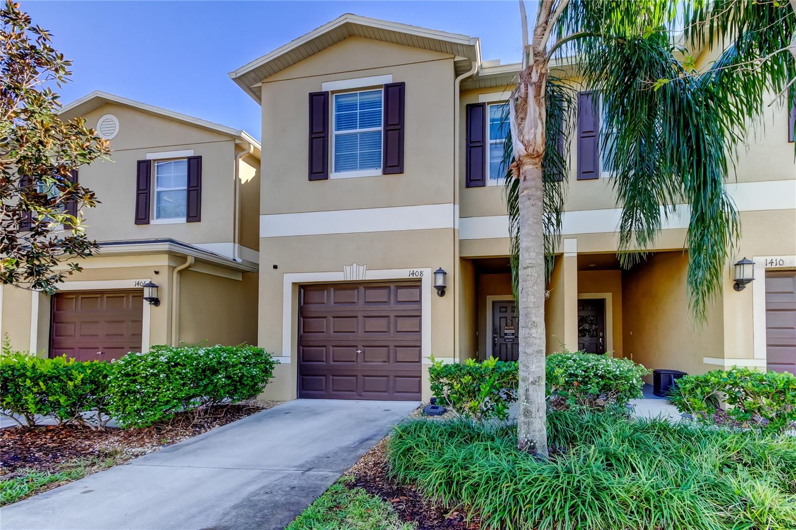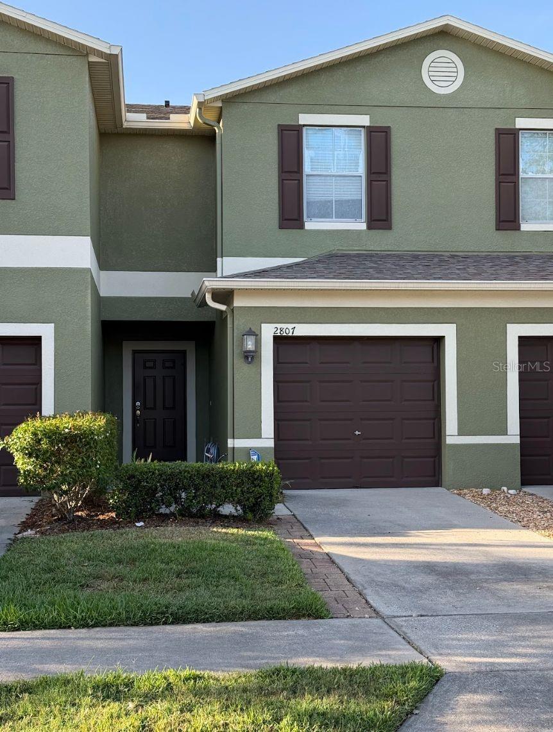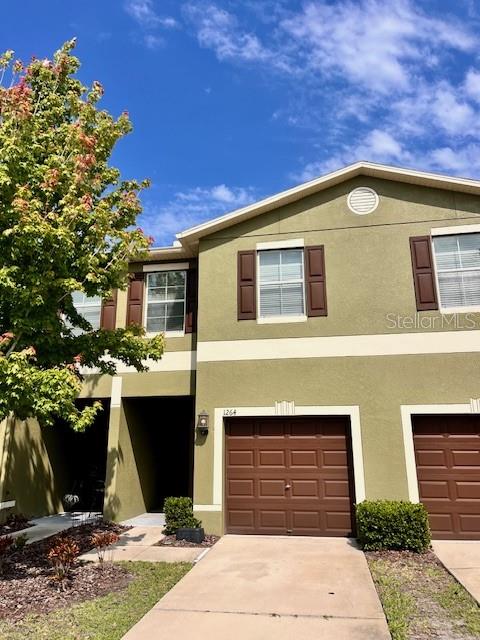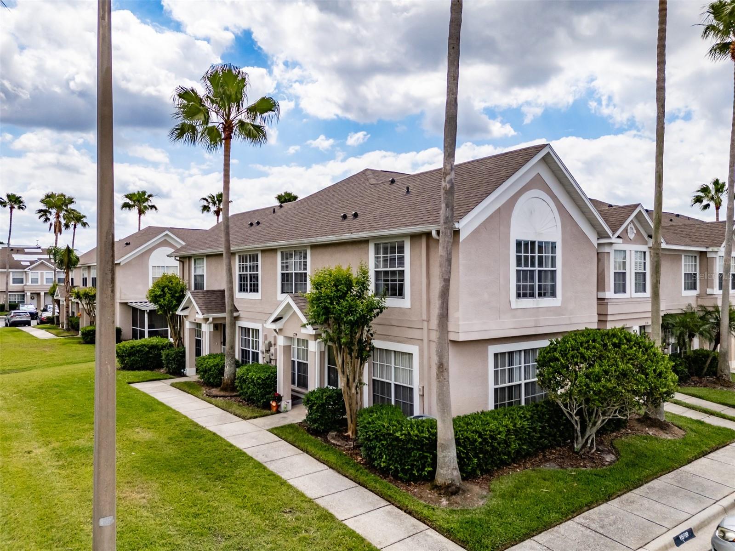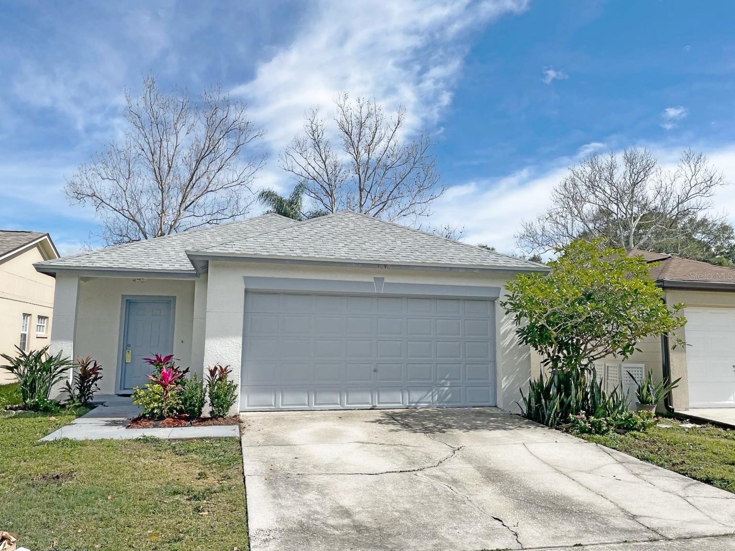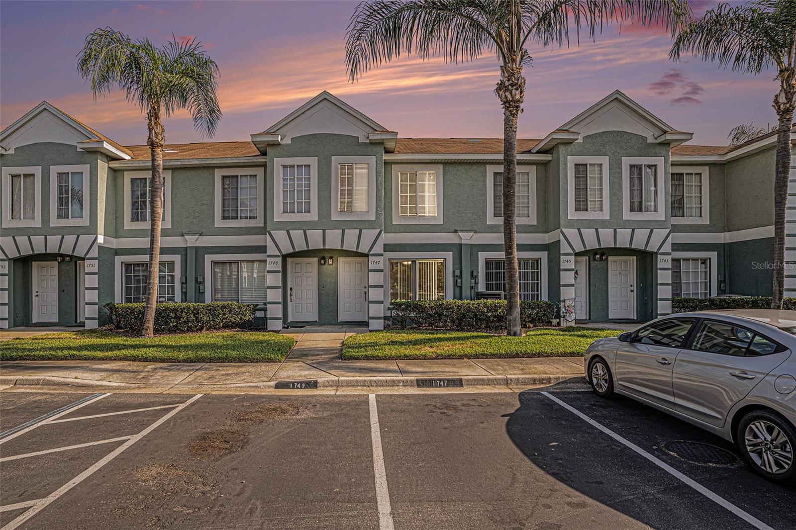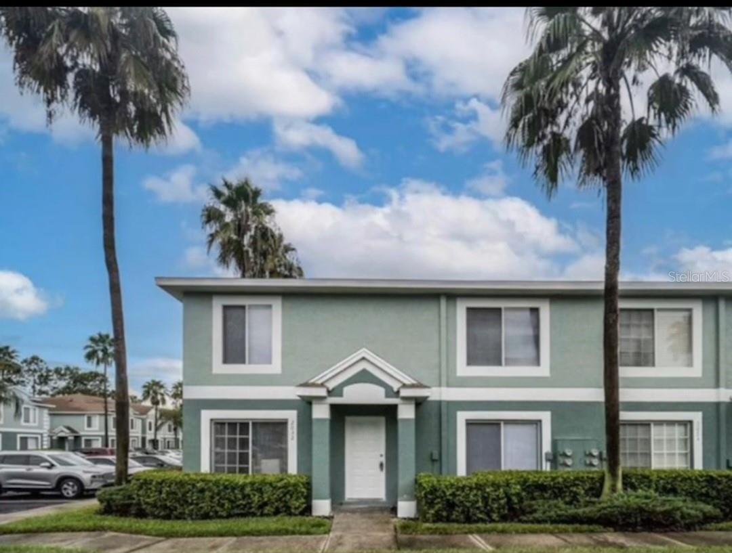773 Spring Flowers Trail, BRANDON, FL 33511
Property Photos
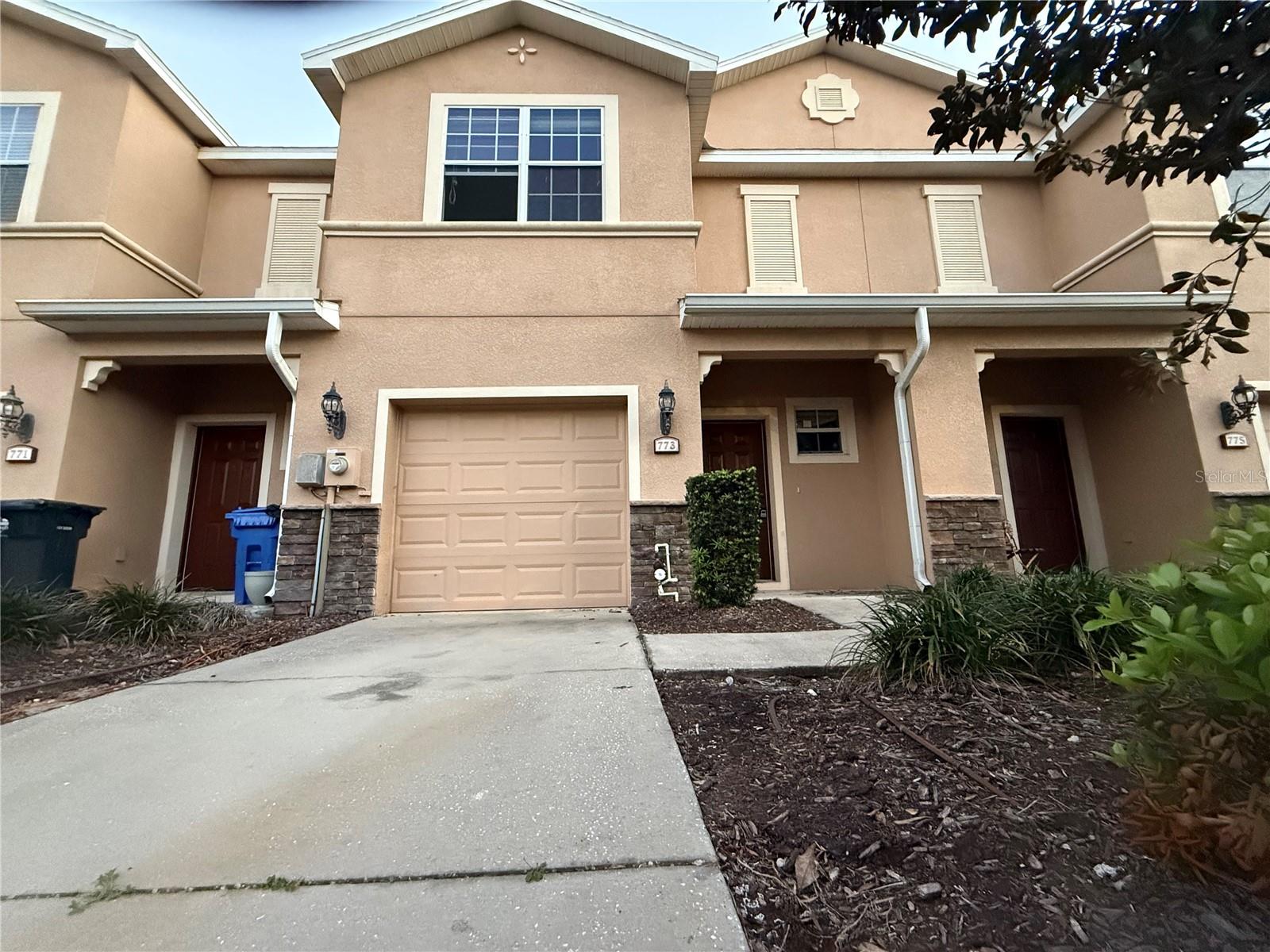
Would you like to sell your home before you purchase this one?
Priced at Only: $2,050
For more Information Call:
Address: 773 Spring Flowers Trail, BRANDON, FL 33511
Property Location and Similar Properties






- MLS#: TB8362261 ( Residential Lease )
- Street Address: 773 Spring Flowers Trail
- Viewed: 36
- Price: $2,050
- Price sqft: $1
- Waterfront: No
- Year Built: 2011
- Bldg sqft: 1496
- Bedrooms: 3
- Total Baths: 3
- Full Baths: 2
- 1/2 Baths: 1
- Garage / Parking Spaces: 1
- Days On Market: 116
- Additional Information
- Geolocation: 27.9279 / -82.2894
- County: HILLSBOROUGH
- City: BRANDON
- Zipcode: 33511
- Subdivision: Whispering Oaks Twnhms
- Provided by: SYNERGISTIC REAL ESTATE LLC

- DMCA Notice
Description
Welcome to 773 Spring Flowers Trail in Brandon, FL! This beautifully renovated 3 bedroom, 2.5 bathroom townhouse offers 1,496 sq ft of modern living space. Built in 2011, the home features brand new carpeting throughout, providing a fresh and inviting atmosphere. The open concept floor plan seamlessly connects the living, dining, and kitchen areas, making it perfect for entertaining. Upstairs, you'll find three spacious bedrooms, including a master suite with an en suite bathroom. Additional amenities include a one car attached garage and a lanai for outdoor relaxation. Located in the desirable Whispering Oaks Townhomes community, this property is within walking distance to Brandon Library and Brandon Hospital, and just a short drive to downtown Tampa and the airport. Don't miss the opportunity to make this move in ready home yours!
Description
Welcome to 773 Spring Flowers Trail in Brandon, FL! This beautifully renovated 3 bedroom, 2.5 bathroom townhouse offers 1,496 sq ft of modern living space. Built in 2011, the home features brand new carpeting throughout, providing a fresh and inviting atmosphere. The open concept floor plan seamlessly connects the living, dining, and kitchen areas, making it perfect for entertaining. Upstairs, you'll find three spacious bedrooms, including a master suite with an en suite bathroom. Additional amenities include a one car attached garage and a lanai for outdoor relaxation. Located in the desirable Whispering Oaks Townhomes community, this property is within walking distance to Brandon Library and Brandon Hospital, and just a short drive to downtown Tampa and the airport. Don't miss the opportunity to make this move in ready home yours!
Payment Calculator
- Principal & Interest -
- Property Tax $
- Home Insurance $
- HOA Fees $
- Monthly -
For a Fast & FREE Mortgage Pre-Approval Apply Now
Apply Now
 Apply Now
Apply NowFeatures
Building and Construction
- Covered Spaces: 0.00
- Living Area: 1307.00
Garage and Parking
- Garage Spaces: 1.00
- Open Parking Spaces: 0.00
Utilities
- Carport Spaces: 0.00
- Cooling: Central Air
- Heating: Central
- Pets Allowed: No
Finance and Tax Information
- Home Owners Association Fee: 0.00
- Insurance Expense: 0.00
- Net Operating Income: 0.00
- Other Expense: 0.00
Other Features
- Appliances: Dishwasher, Disposal, Dryer, Electric Water Heater, Exhaust Fan, Microwave, Range, Refrigerator
- Association Name: Whispering Oaks Townhomes Lot 44
- Country: US
- Furnished: Unfurnished
- Interior Features: Ceiling Fans(s), Living Room/Dining Room Combo, Thermostat, Walk-In Closet(s)
- Levels: Two
- Area Major: 33511 - Brandon
- Occupant Type: Vacant
- Parcel Number: U-27-29-20-99U-000000-00044.0
- Views: 36
Owner Information
- Owner Pays: Grounds Care, Laundry, Management, Sewer, Trash Collection, Water
Similar Properties
Nearby Subdivisions
Bloomingdale Sec H
Bloomingdale Villas
Brandon Pointe Prcl 107 Repl
Brandon Pointe Prcl 114
Brandon Terrace Park
Brandon Terrace Park Unit 1
Breezy Meadows
Brentwood Hills Trct F Un 2
Edgewater At Lake Brandon
Four Winds Estates
Heather Lakes
Hickory Creek
Hickory Hammock
Hickory Lakes Ph 1
Indian Hills
Lake Brandon Prcl 113
Lake Brandon Twnhms 114-a
Lake Brandon Twnhms 114a
Marphil Manor
Park Lake At Parsons
Park Lake At Parsons A Condomi
Plantation Estates
Providence Twnhms Ph 1
Providence Twnhms Ph 3
Retreat
South Ridge Ph 1 Ph
Southwood Hills
Sterling Ranch
Sterling Ranch Unit 10
The Twnhms At Kensington Ph
Vineyards
Whispering Oaks Twnhms
Contact Info

- Marian Casteel, BrkrAssc,REALTOR ®
- Tropic Shores Realty
- CLIENT FOCUSED! RESULTS DRIVEN! SERVICE YOU CAN COUNT ON!
- Mobile: 352.601.6367
- Mobile: 352.601.6367
- 352.601.6367
- mariancasteel@yahoo.com












































