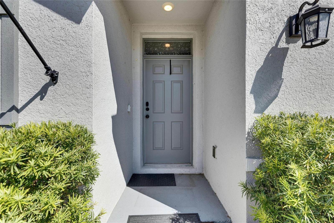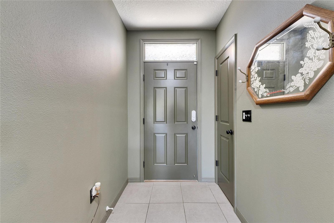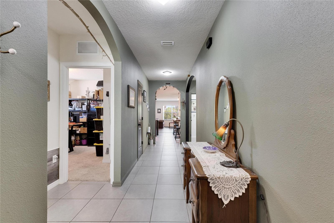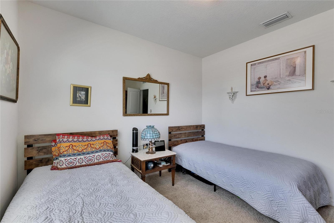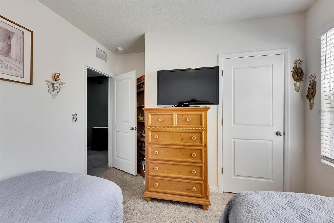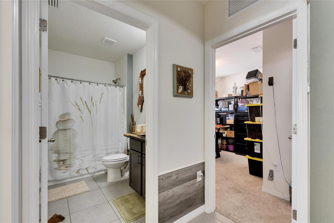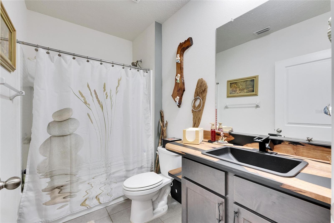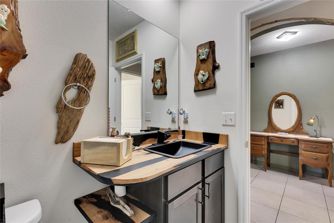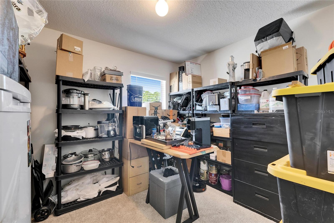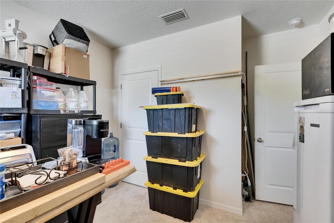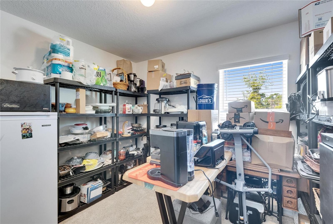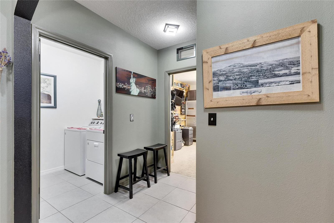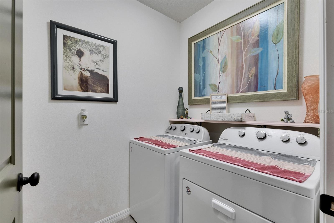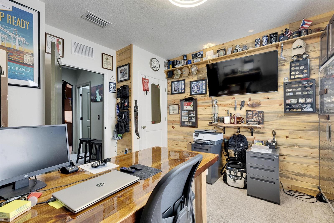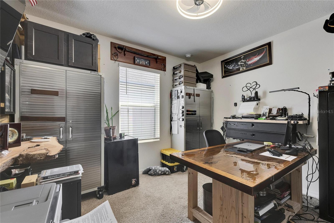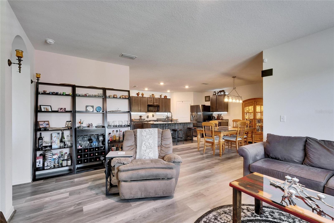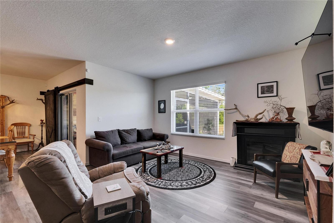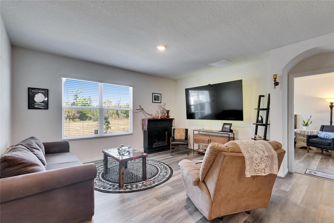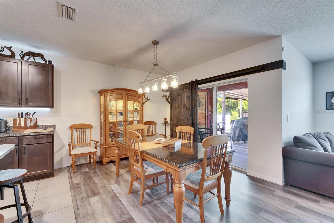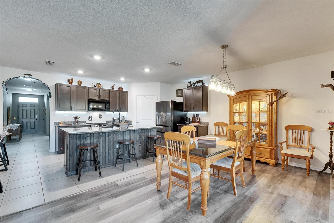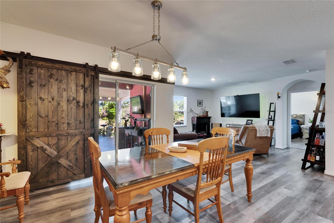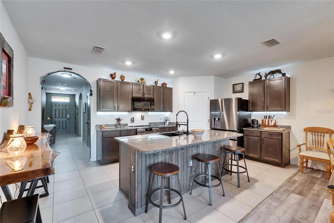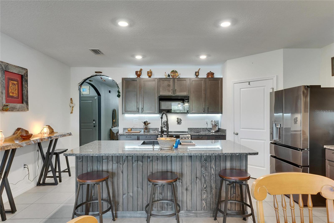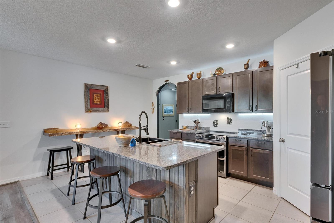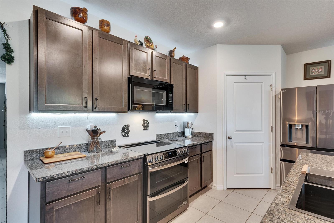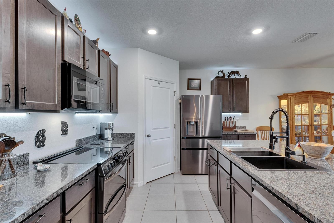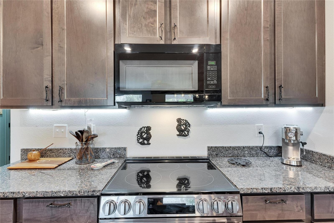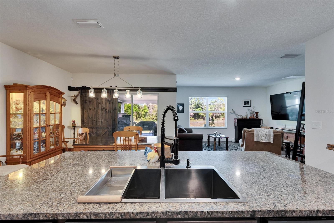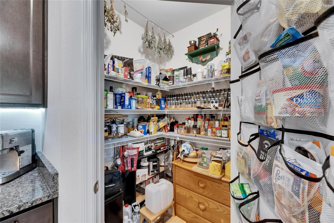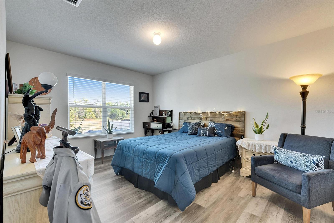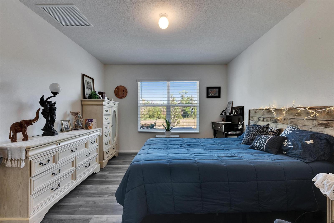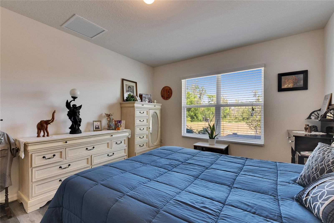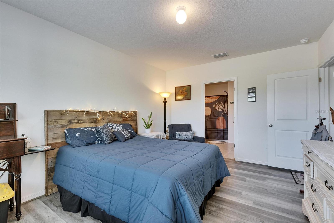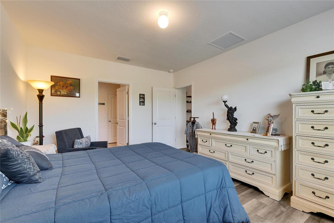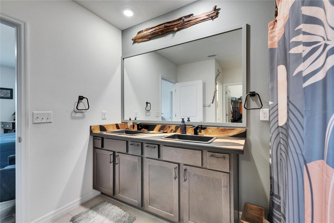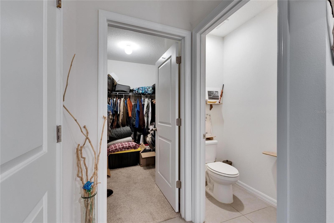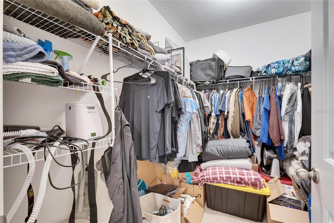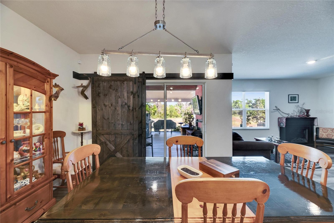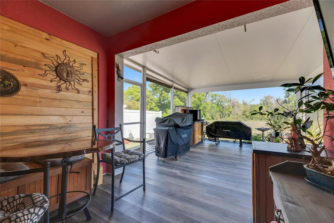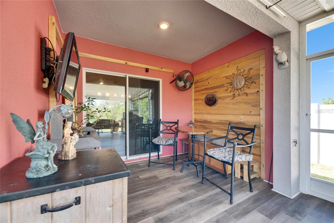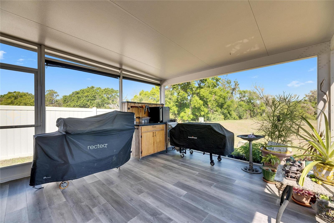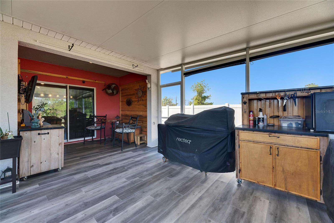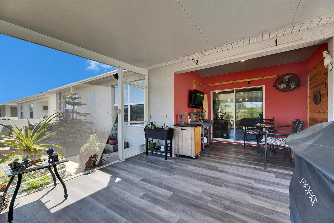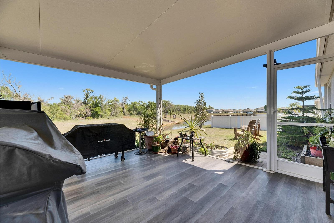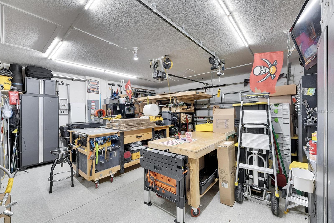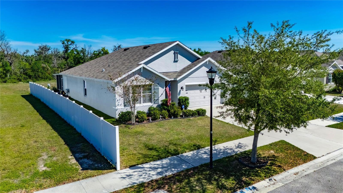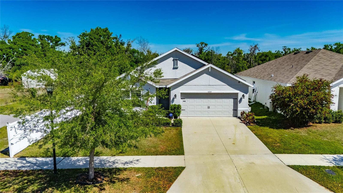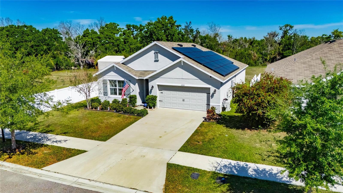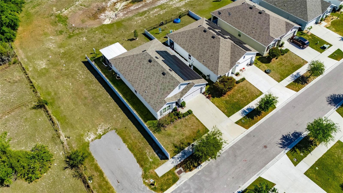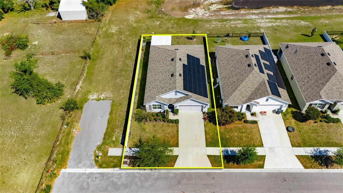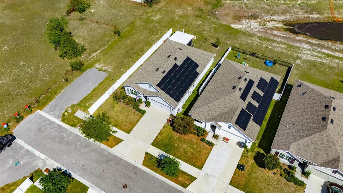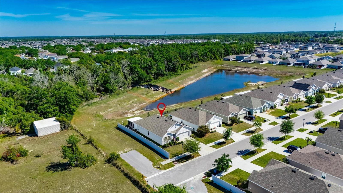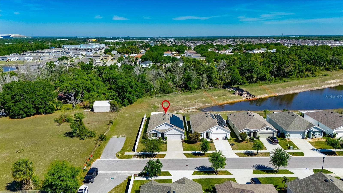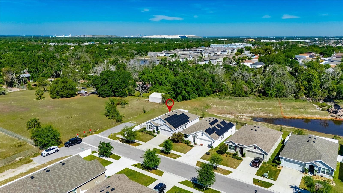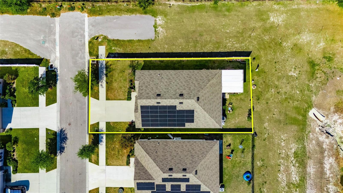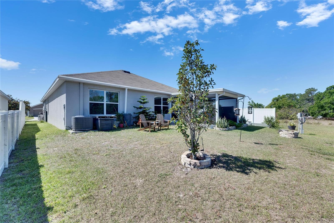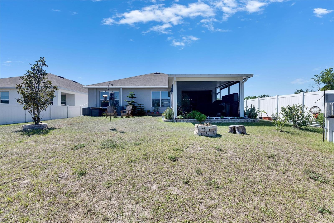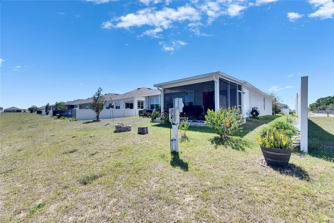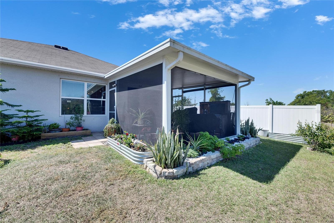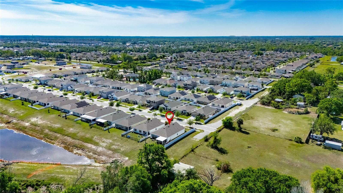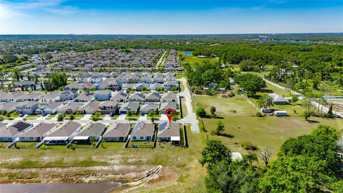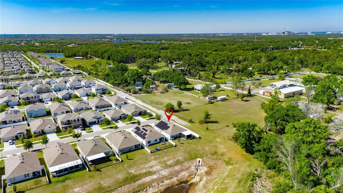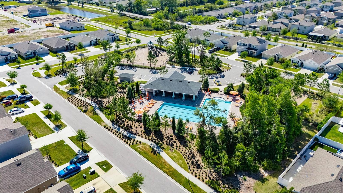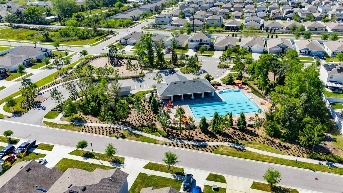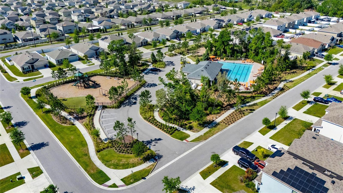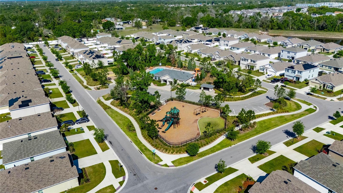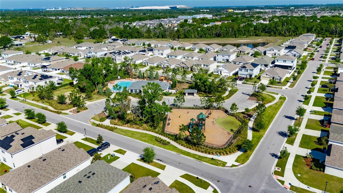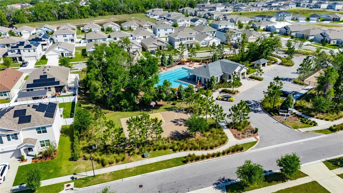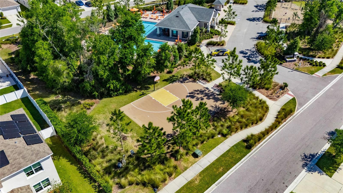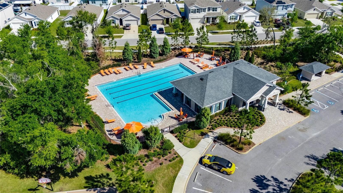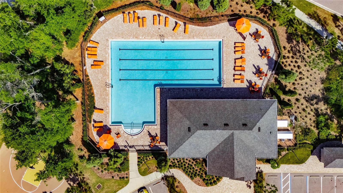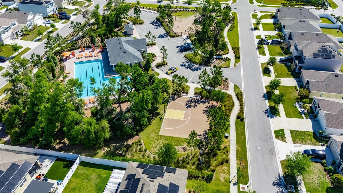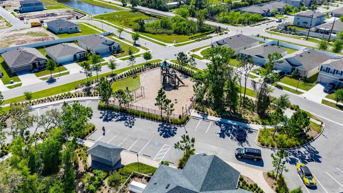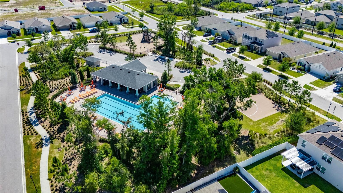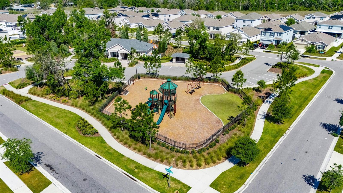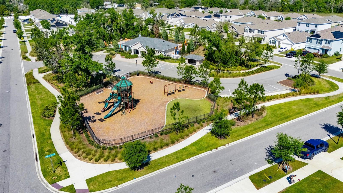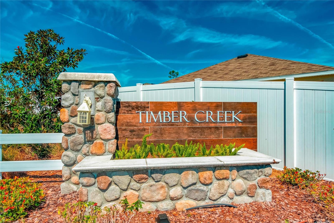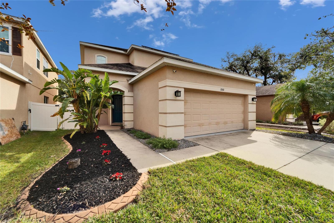10204 Cloudburst Court, RIVERVIEW, FL 33578
Property Photos
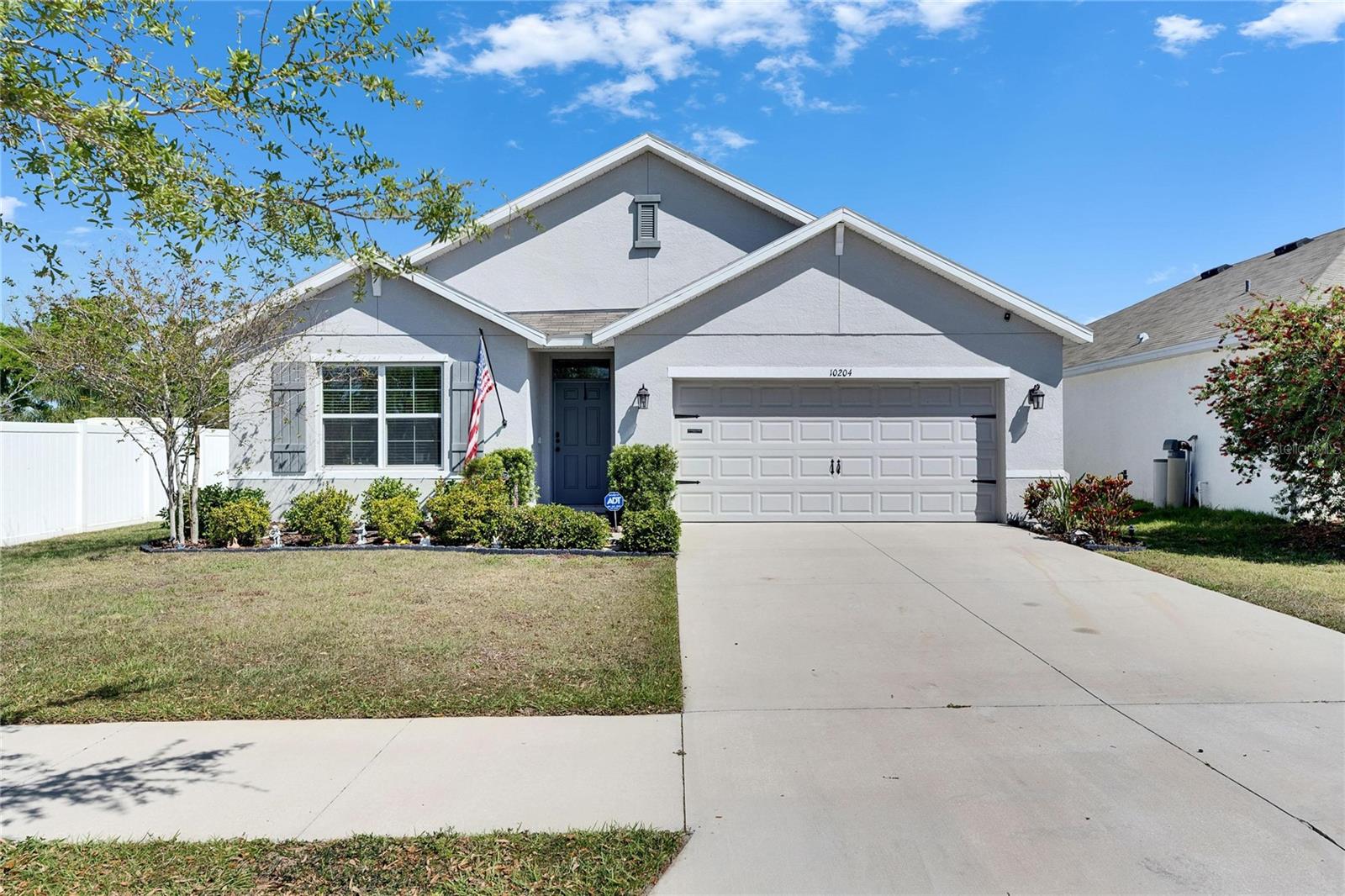
Would you like to sell your home before you purchase this one?
Priced at Only: $379,990
For more Information Call:
Address: 10204 Cloudburst Court, RIVERVIEW, FL 33578
Property Location and Similar Properties
- MLS#: TB8362422 ( Residential )
- Street Address: 10204 Cloudburst Court
- Viewed: 13
- Price: $379,990
- Price sqft: $145
- Waterfront: Yes
- Wateraccess: Yes
- Waterfront Type: Pond
- Year Built: 2020
- Bldg sqft: 2618
- Bedrooms: 4
- Total Baths: 2
- Full Baths: 2
- Garage / Parking Spaces: 2
- Days On Market: 29
- Additional Information
- Geolocation: 27.8301 / -82.342
- County: HILLSBOROUGH
- City: RIVERVIEW
- Zipcode: 33578
- Subdivision: Timbercreek Ph 2a 2b
- Elementary School: Sessums
- Middle School: Rodgers
- High School: Spoto
- Provided by: CHARLES RUTENBERG REALTY INC
- Contact: Amie Samuel-Hall
- 727-538-9200

- DMCA Notice
-
DescriptionTimber creek like new, 2020 cali with a water/conservation view. Vacation all year round in the highly desirable community of timbercreek. This master planned community is centrally located and move in ready, with a fantastic floor plan and great flow. Bright and spacious, this one story, 4 bedroom, 2 bath, 1846 sq. Ft. Home with a 2 car garage was built for family fun and entertaining. This meticulously maintained home is in like new condition and features an open concept, split bedroom floor plan design. Upon entering this beautiful home, your eyes are drawn to the high ceilings and abundant natural light that accentuates the great room, dining area, and kitchen area. There is a chef's kitchen, essentially the home's nucleus. The kitchen is perfectly situated between the great room and the dining room and features breakfast bar seating, a stainless steel appliance package, 36" wolf graphite cabinets, custom backsplash, a walk in pantry, and new caledonia granite countertops. The dining room perfectly complements the well designed kitchen. The owner's suite is spacious, with high ceilings and plenty of natural light, and will comfortably accommodate a king size bedroom set. It features a large walk in closet and an appointed en suite featuring double vanities, a walk in shower, and a private water closet. The secondary bedrooms are bright, offer generous accommodations, and share a full bathroom. This popular floor plan also includes a laundry room. There is a spacious screened lanai that will allow you to enjoy the great outdoors all year round. This home has a leased 10 kilowatt solar electric system with battery backup, sits on a quiet street, and is centrally located to everything. The location allows for easy access to tampa, lakeland, st. Petersburg, usf, macdill afb, port tampa bay, seaport manatee, gulf coast beaches, i 75, us hwy 301, schools, entertainment, shopping, and dining. Don't delay, come see it today!
Payment Calculator
- Principal & Interest -
- Property Tax $
- Home Insurance $
- HOA Fees $
- Monthly -
For a Fast & FREE Mortgage Pre-Approval Apply Now
Apply Now
 Apply Now
Apply NowFeatures
Building and Construction
- Builder Model: Cali
- Builder Name: D.R. Horton
- Covered Spaces: 0.00
- Exterior Features: Sidewalk, Sliding Doors
- Fencing: Wire
- Flooring: Carpet, Concrete, Luxury Vinyl, Tile
- Living Area: 1846.00
- Roof: Shingle
Land Information
- Lot Features: Landscaped, Level, Near Public Transit, Sidewalk, Street Dead-End, Paved
School Information
- High School: Spoto High-HB
- Middle School: Rodgers-HB
- School Elementary: Sessums-HB
Garage and Parking
- Garage Spaces: 2.00
- Open Parking Spaces: 0.00
- Parking Features: Driveway, Garage Door Opener
Eco-Communities
- Water Source: Public
Utilities
- Carport Spaces: 0.00
- Cooling: Central Air, Zoned
- Heating: Central, Electric, Zoned
- Pets Allowed: Cats OK, Dogs OK, Number Limit
- Sewer: Public Sewer
- Utilities: BB/HS Internet Available, Cable Connected, Electricity Connected, Phone Available, Sewer Connected, Solar, Street Lights, Underground Utilities, Water Connected
Amenities
- Association Amenities: Clubhouse, Fence Restrictions, Playground, Pool
Finance and Tax Information
- Home Owners Association Fee Includes: Pool
- Home Owners Association Fee: 160.00
- Insurance Expense: 0.00
- Net Operating Income: 0.00
- Other Expense: 0.00
- Tax Year: 2024
Other Features
- Appliances: Dishwasher, Disposal, Electric Water Heater, Microwave, Range, Refrigerator, Water Softener
- Association Name: HomeRiver Group / Shawndel Kaiser
- Association Phone: 813-600-5090
- Country: US
- Interior Features: Ceiling Fans(s), Eat-in Kitchen, High Ceilings, Living Room/Dining Room Combo, Open Floorplan, Solid Wood Cabinets, Stone Counters
- Legal Description: TIMBERCREEK PHASE 2A AND 2B LOT 1 BLOCK 15
- Levels: One
- Area Major: 33578 - Riverview
- Occupant Type: Owner
- Parcel Number: U-31-30-20-B7Y-000015-00001.0
- Possession: Close Of Escrow
- Style: Contemporary
- View: Trees/Woods, Water
- Views: 13
- Zoning Code: PD
Similar Properties
Nearby Subdivisions
A Rep Of Las Brisas Las
Arbor Park
Ashley Oaks
Avelar Creek North
Avelar Creek South
Bloomingdale Hills Sec C U
Bloomingdale Ridge Ph 3
Brandwood Sub
Bridges
Brussels Bay Ph Iii Iv
Brussels Boy Ph Iii Iv
Covewood
Eagle Watch
Fern Hill
Fern Hill Ph 1a
Fern Hill Ph 2
Happy Acres Sub 1 Sec B
Lake St Charles
Las Brisas
Magnolia Creek Phase 2
Magnolia Park Central Ph A
Magnolia Park Central Phase A
Magnolia Park Northeast Parcel
Magnolia Park Northeast Prcl
Magnolia Park Southeast C2
Magnolia Park Southwest G
Mariposa Ph 1
Mays Greenglades 1st Add
Medford Lakes Ph 1
Oak Creek Prcl 1b
Oak Creek Prcl 1c1
Oak Creek Prcl 1c2
Oak Creek Prcl 4
Oak Creek Prcl Hh
Park Creek Ph 1a
Park Creek Ph 2b
Park Creek Ph 3b2 3c
Parkway Center Single Family P
Pavilion Ph 2
Pavilion Ph 3
Providence Reserve
Random Oaks Ph 2
Random Oaks Ph I
River Pointe Sub
Rivers View Estates Platted Su
Riverview Crest
Riverview Meadows Ph 2
South Creek
South Crk Ph 2a 2b 2c
South Pointe Ph 3a 3b
South Pointe Ph 9
Southcreek
Spencer Glen
Spencer Glen North
Spencer Glen South
Subdivision Of The E 2804 Ft O
Summerview Oaks Sub
Tamiami Townsite Rev
Timbercreek Ph 1
Timbercreek Ph 2a 2b
Timbercreek Ph 2c
Twin Creeks
Twin Creeks Ph 1 2
Unplatted
Villages Of Lake St Charles Ph
Waterstone Lakes Ph 1
Waterstone Lakes Ph 2
Waterstone Lakes50
Watson Glen
Watson Glen Ph 1
Wilson Manor
Wilson Manor Ph 2
Winthrop Village
Winthrop Village Ph 2fb
Winthrop Village Ph Oneb
Winthrop Village Ph Twob

- Marian Casteel, BrkrAssc,REALTOR ®
- Tropic Shores Realty
- CLIENT FOCUSED! RESULTS DRIVEN! SERVICE YOU CAN COUNT ON!
- Mobile: 352.601.6367
- Mobile: 352.601.6367
- 352.601.6367
- mariancasteel@yahoo.com


