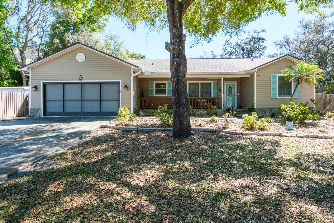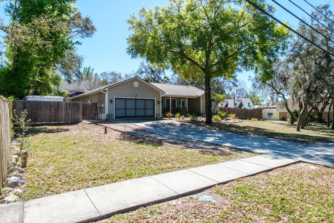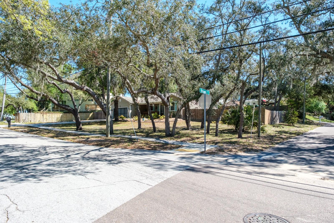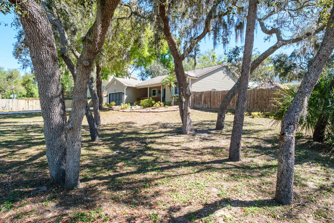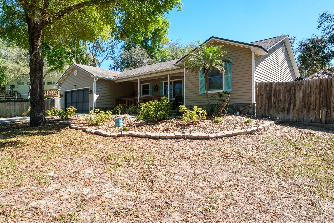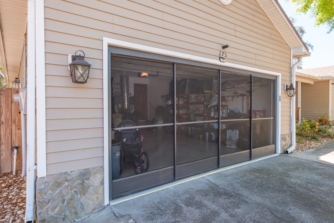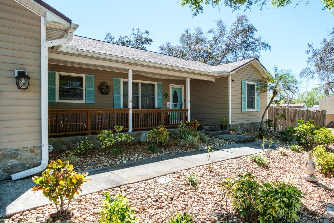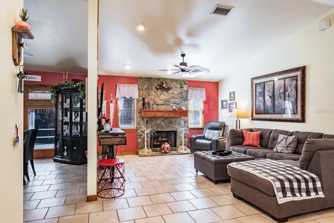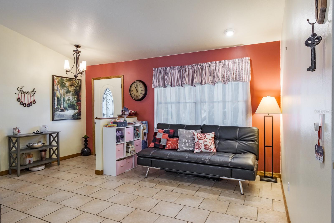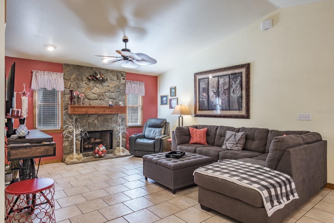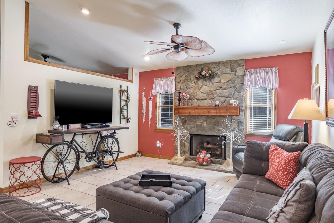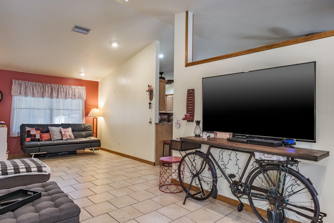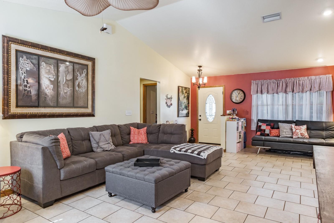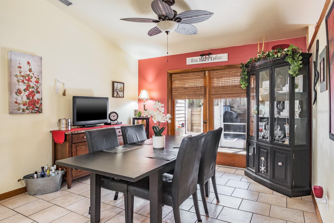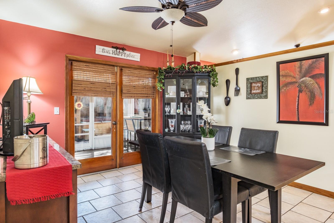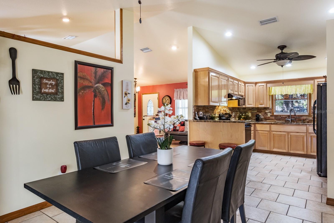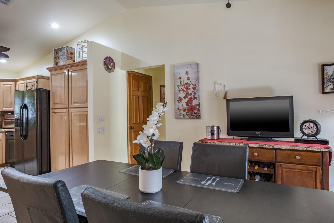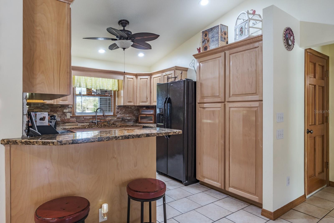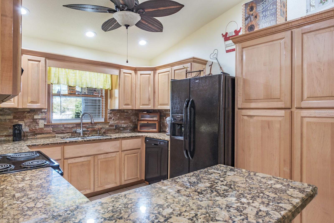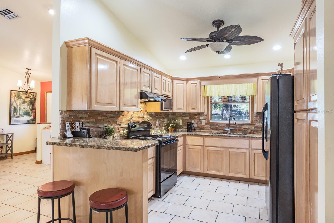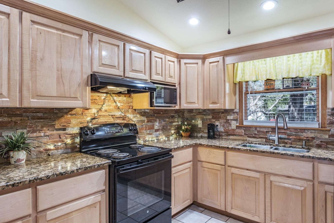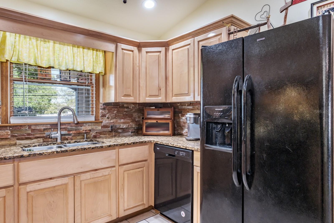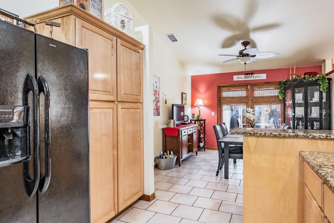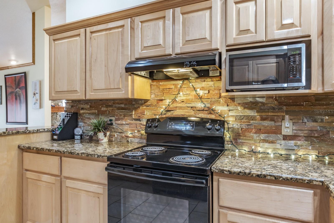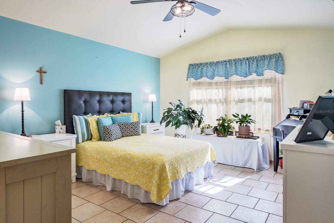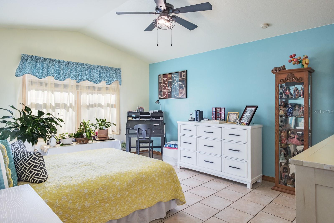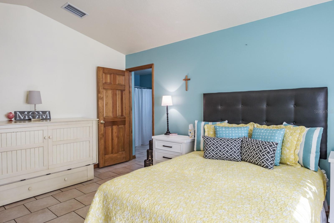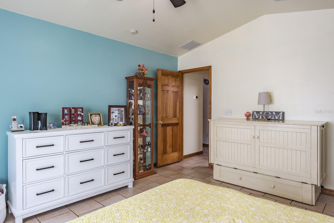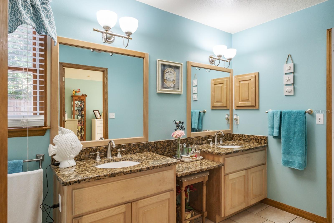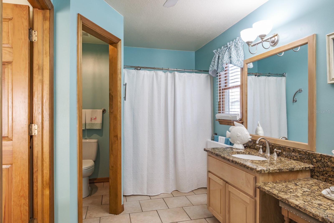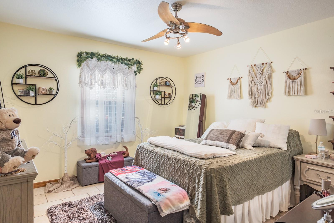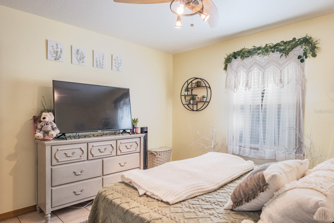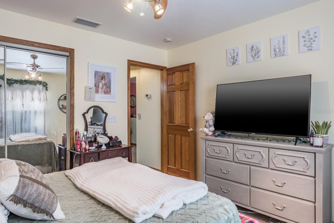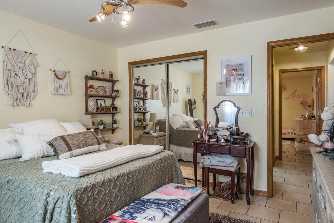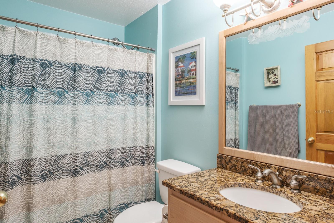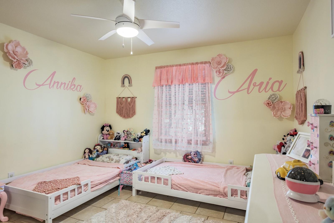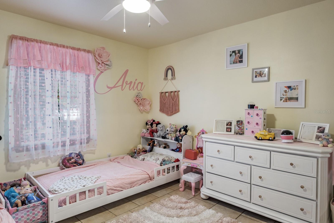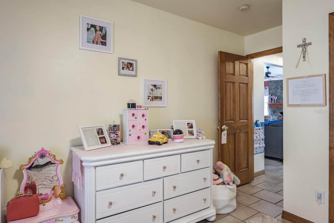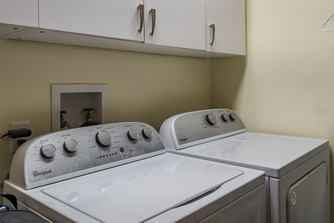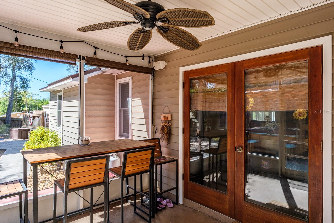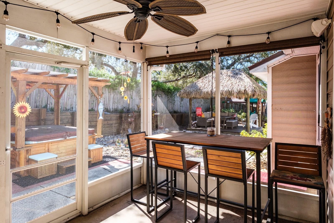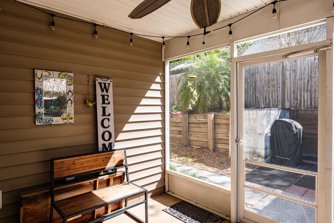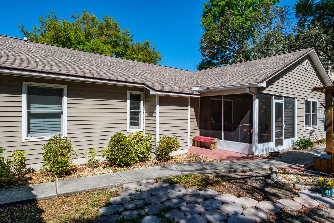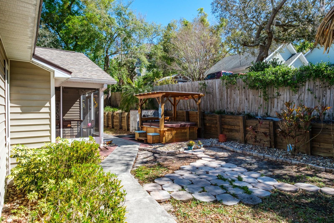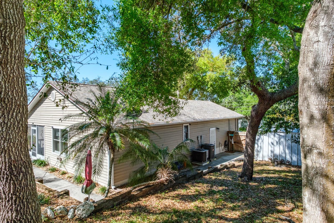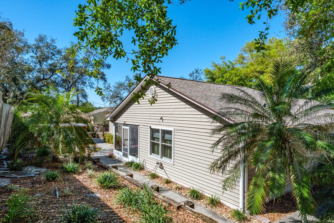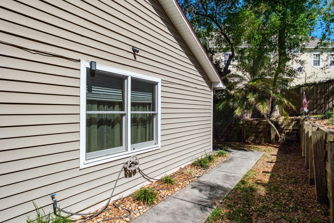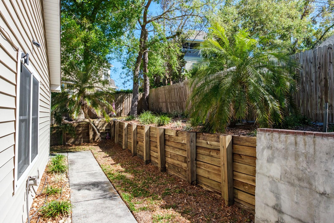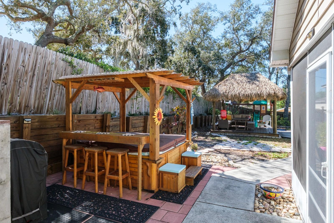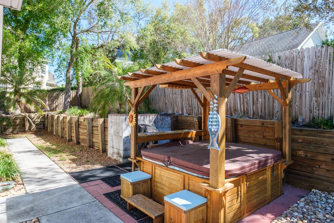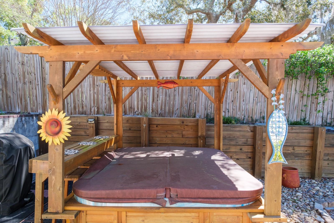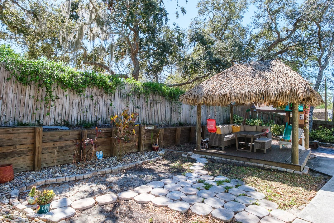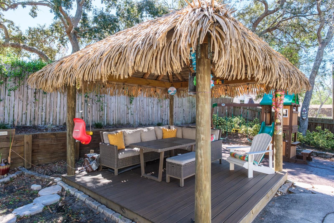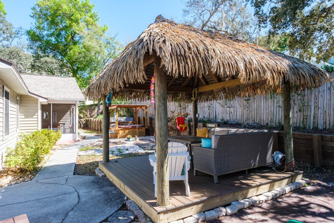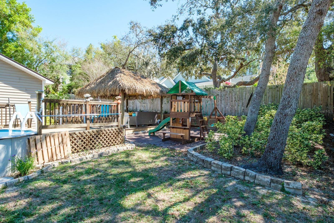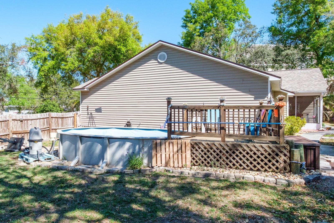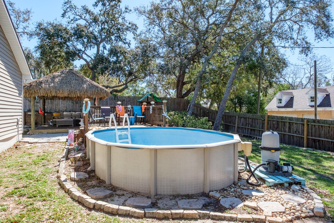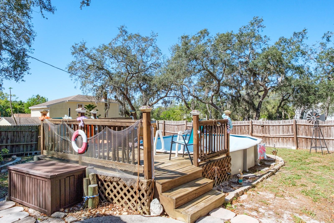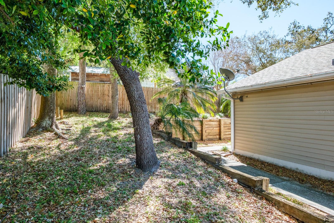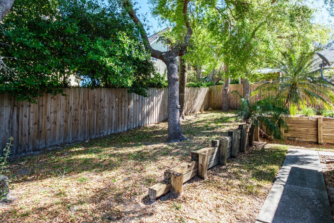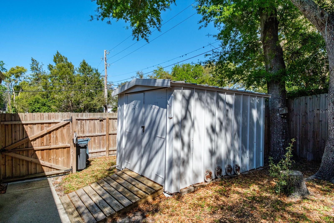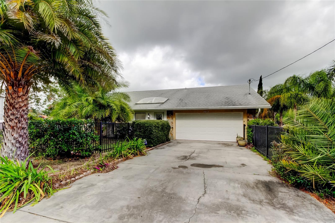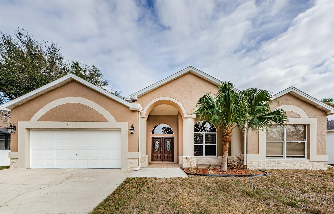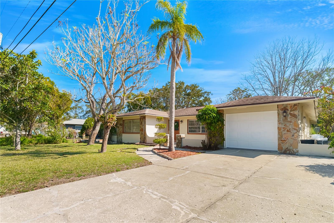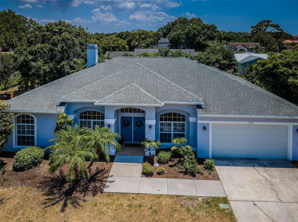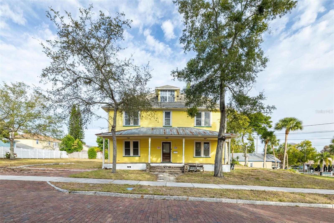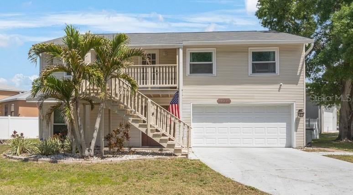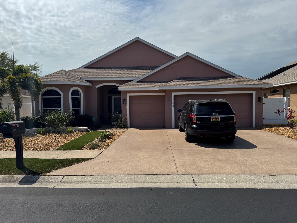275 Highland Avenue, TARPON SPRINGS, FL 34689
Property Photos
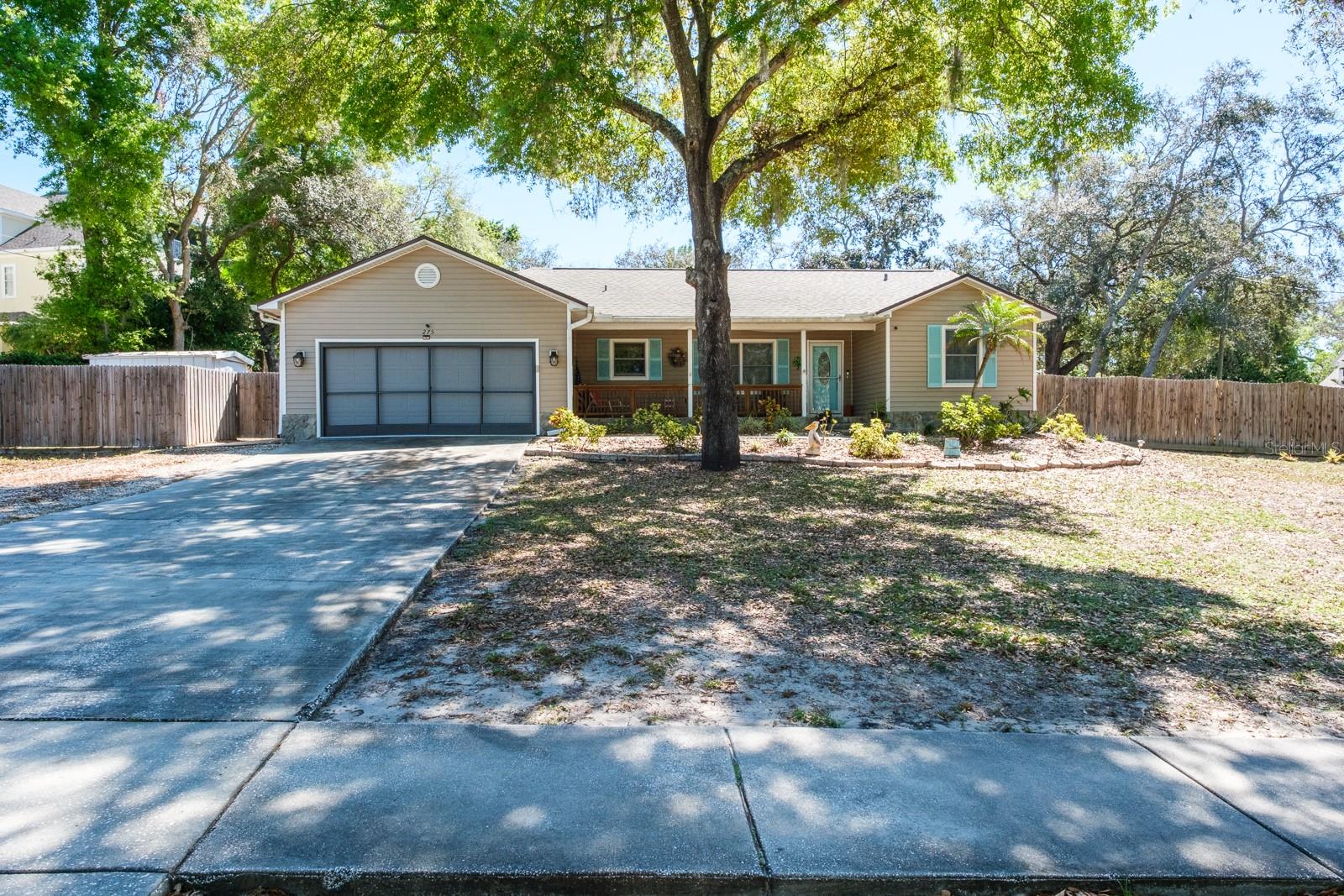
Would you like to sell your home before you purchase this one?
Priced at Only: $449,900
For more Information Call:
Address: 275 Highland Avenue, TARPON SPRINGS, FL 34689
Property Location and Similar Properties
- MLS#: TB8363789 ( Residential )
- Street Address: 275 Highland Avenue
- Viewed: 57
- Price: $449,900
- Price sqft: $175
- Waterfront: No
- Year Built: 1997
- Bldg sqft: 2577
- Bedrooms: 3
- Total Baths: 2
- Full Baths: 2
- Garage / Parking Spaces: 2
- Days On Market: 38
- Additional Information
- Geolocation: 28.1447 / -82.7324
- County: PINELLAS
- City: TARPON SPRINGS
- Zipcode: 34689
- Subdivision: Gnuoy Park
- Elementary School: Tarpon Springs
- Middle School: Tarpon Springs
- High School: Tarpon Springs
- Provided by: RE/MAX REALTEC GROUP INC
- Contact: Nancy Leslie
- 727-789-5555

- DMCA Notice
-
DescriptionDiscover your dream home with this stunning, move in ready 3 bedroom residence! Nestled on a generous double home site spanning over a quarter acre, this property boasts a sprawling driveway with plenty of room to accommodate a boat, RV, or other recreational vehicles. Step through the charming, full length front porch into a grand living area with soaring high ceilings. The large great room is centered by a cozy, stone faced, propane gas fireplace creating an atmosphere of warmth and elegance. The open concept design effortlessly connects the living space to a gourmet kitchen with beautiful dimensional wood cabinetry accented by crown molding, designer stone backsplash, luxurious granite counters and a practical breakfast bar. Transition seamlessly from the kitchen to the sizable dining room and on to the screened lanai, where you can unwind while gazing at the expansive backyard, fenced for ultimate privacy. This outdoor oasis features a brand new Tiki Hut and hot tub, as well as an above ground pool with stylish decking. An ideal spot for relaxation and entertaining. Retreat to the spacious primary bedroom boasting a generous walk in closet and a well appointed ensuite bathroom with double sinks, a makeup area and granite counters as well as a convenient water closet. Secondary bedrooms are sizable with ample closet space and the second bathroom is well situated and offers a tub/shower combo. The laundry room offers additional cabinet space and the washer and dryer convey with the home! Plenty of storage in the home and additional room for tools and toys in a well placed outdoor shed. Recent upgrades include a new roof (2019), a newer water heater. Dual AC units guarantee year round comfort and energy efficiencyAC #1 (2024) and AC #2 (2020)! Perfectly situated just minutes from parks, schools, beaches, and fabulous historic Tarpon Springs. This home combines convenience with serenity. Best of all, no flood insurance is requireda rare bonus! Dont miss the chance to make this exceptional home yours.
Payment Calculator
- Principal & Interest -
- Property Tax $
- Home Insurance $
- HOA Fees $
- Monthly -
For a Fast & FREE Mortgage Pre-Approval Apply Now
Apply Now
 Apply Now
Apply NowFeatures
Building and Construction
- Covered Spaces: 0.00
- Exterior Features: French Doors, Private Mailbox, Sidewalk
- Fencing: Fenced, Wood
- Flooring: Tile
- Living Area: 1741.00
- Other Structures: Shed(s)
- Roof: Shingle
Land Information
- Lot Features: Corner Lot, Oversized Lot, Paved
School Information
- High School: Tarpon Springs High-PN
- Middle School: Tarpon Springs Middle-PN
- School Elementary: Tarpon Springs Elementary-PN
Garage and Parking
- Garage Spaces: 2.00
- Open Parking Spaces: 0.00
- Parking Features: Driveway
Eco-Communities
- Pool Features: Above Ground, Deck
- Water Source: Public
Utilities
- Carport Spaces: 0.00
- Cooling: Central Air
- Heating: Central, Electric
- Pets Allowed: Yes
- Sewer: Public Sewer
- Utilities: Cable Available, Electricity Connected, Phone Available, Propane, Public, Sewer Connected, Water Connected
Finance and Tax Information
- Home Owners Association Fee: 0.00
- Insurance Expense: 0.00
- Net Operating Income: 0.00
- Other Expense: 0.00
- Tax Year: 2024
Other Features
- Accessibility Features: Enhanced Accessible
- Appliances: Dishwasher, Disposal, Dryer, Electric Water Heater, Microwave, Range, Refrigerator, Washer, Water Softener
- Country: US
- Interior Features: Ceiling Fans(s), High Ceilings, Solid Wood Cabinets, Stone Counters, Thermostat, Walk-In Closet(s)
- Legal Description: GNUOY PARK BLK 11, LOTS 1 & 2 (SEE N18-27-16)
- Levels: One
- Area Major: 34689 - Tarpon Springs
- Occupant Type: Owner
- Parcel Number: 17-27-16-31356-011-0010
- Possession: Close Of Escrow
- Style: Ranch, Traditional
- Views: 57
Similar Properties
Nearby Subdivisions
Bayshore Heights Pt Rep
Beckett Bay
Beekmans J C Sub
Bridge Sub
Brittany Park Ib Sub
Brittany Park Ph 2 Sub
Brittany Park Ph Ia
Chesapeake Point
Cheyneys J K Sub
Cheyneys Paul Sub
Clarks H L Sub
Cypress Park Of Tarpon Springs
Denneys M E Sub
Dixie Park
Eagle Creek Estates
East Lake Landings
Fairmount Park
Fairview
Fergusons C
Fergusons Estates
Fergusons Estates Blk 2 Lot 2
Fergusons Estates Re
Florida Oaks First Add
Florida Oaks Second Add
Forest Ridge Ph One
Forest Ridge Ph Two
Fulfords P W Resub
Gnuoy Park
Golden Gateway Homes
Grammer Smith Oakhill
Grand View Heights
Grassy Pointe Ph 1
Green Dolphin Park Villas Cond
Gulf Beach Park
Gulfview Ridge
Gulfview Woods
Hamlets At Whitcomb Place The
Harbor Oaks I
Harbor Woods North
Highland Terrace Sub Rev
Highland Terrace Sub Rev Blk C
Inness Park
Karen Acres
Kibbee Add 1
Kings Add To Alta Vista
Lake Butler Villa Cos Sub
Lake Tarpon Sail Tennis Club
Leisure Lake Village Condo
None
North Lake Of Tarpon Spgs Ph
Oakleaf Village
Orange Heights
Parkside Colony
Pattens Sub N S
Pointe Alexis North Ph I Rep
Pointe Alexis North Ph Ii
Pointe Alexis North Ph Iii
Pointe Alexis South
Pointe Alexis South Ph Ii Pt R
Pointe Alexis South Ph Iii
River Bend Village
River Heights
River Watch
Riverside Estates
Riverside Oaks
Rush Fersusons
Sail Harbor
Sea Breeze Island
Serene Heights
Solaqua
Springfield Park
Sunset Hills
Sunset Hills 2nd Add
Sunset Hills Country Club
Sunset Hills Rep
Sunset Ridge Park
Sunset View
Tampa Tarpon Spgs Land Co
Tarpon Heights Rev Of Sec D Of
Tarpon Heights Sec A
Tarpon Key
Tarpon Spgs Enterprises
Tarpon Spgs Official Map
Tarpon Trace
Trentwood Manor
Turf Surf Estates
Van Winkles Sub
Venetian Court
Wegeforth Sub
Welshs Bayou Add
Westwinds Ph I
Westwinds Ph Ii
Westwinds Village
Whitcomb Place
Whitcomb Point
Wideview
Windrush Bay Condo
Windrush North Condo
Woods At Anderson Park
Youngs Sub De Luxe

- Marian Casteel, BrkrAssc,REALTOR ®
- Tropic Shores Realty
- CLIENT FOCUSED! RESULTS DRIVEN! SERVICE YOU CAN COUNT ON!
- Mobile: 352.601.6367
- Mobile: 352.601.6367
- 352.601.6367
- mariancasteel@yahoo.com


