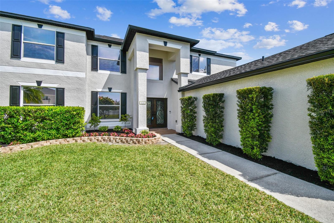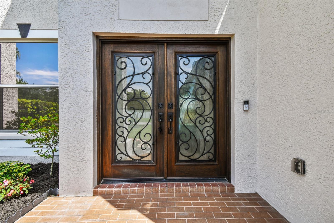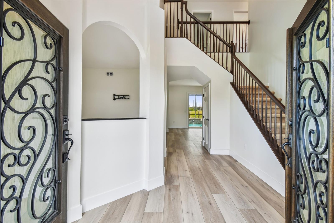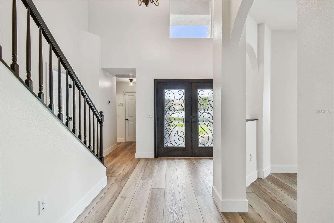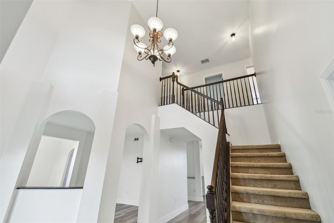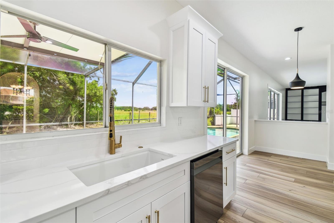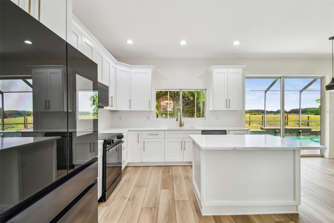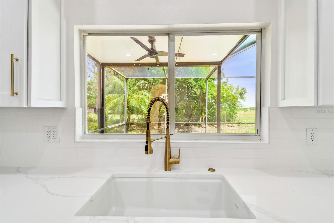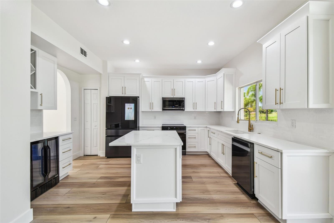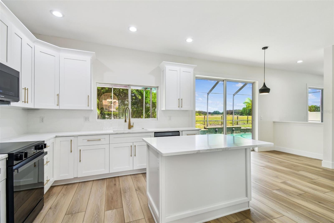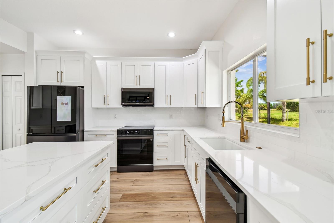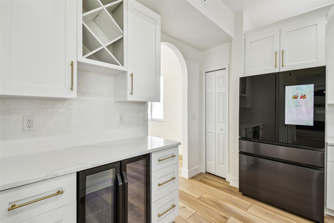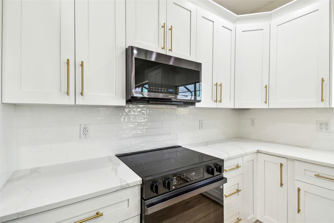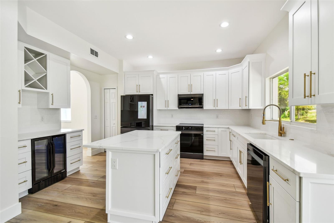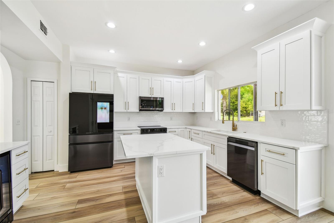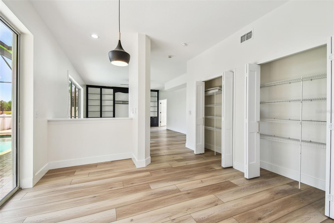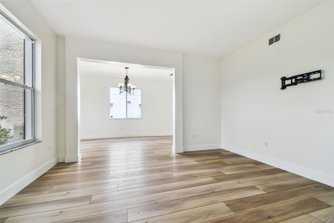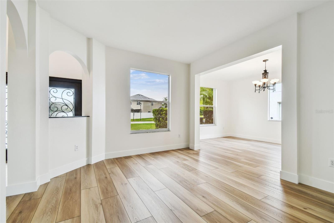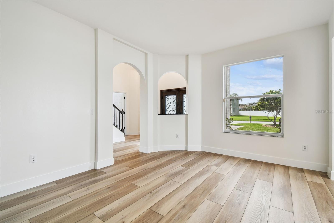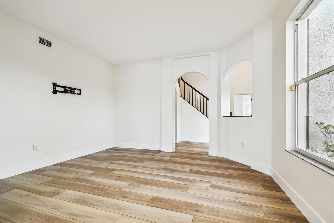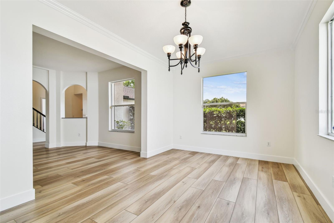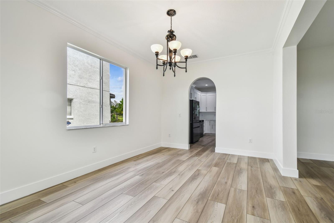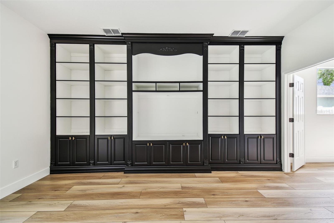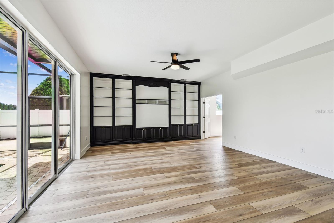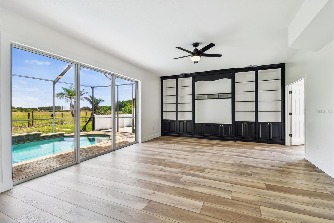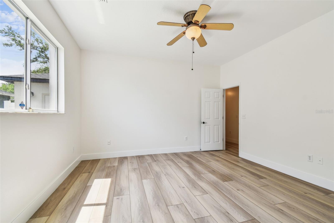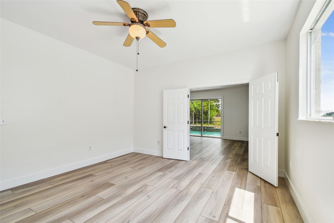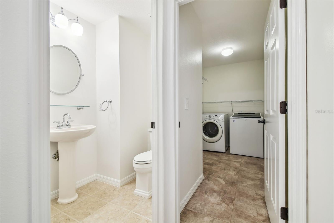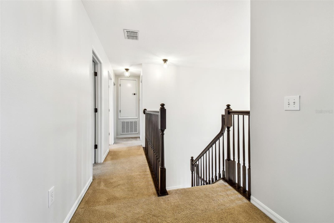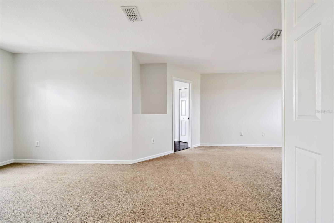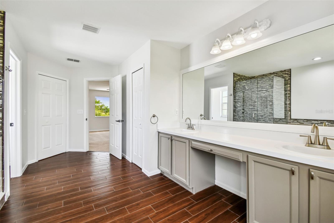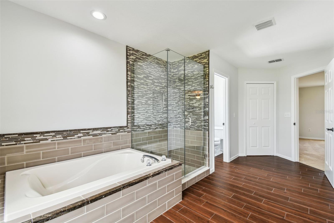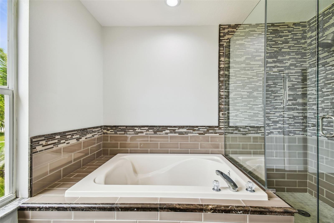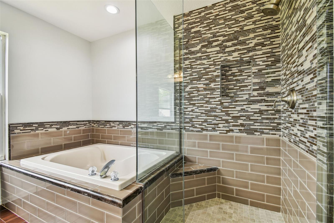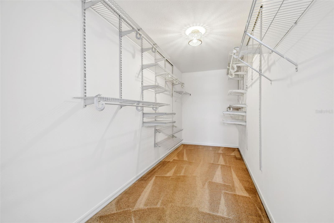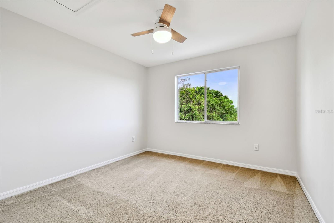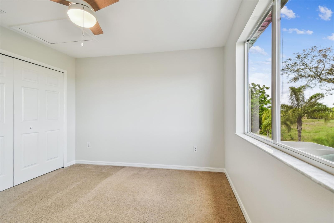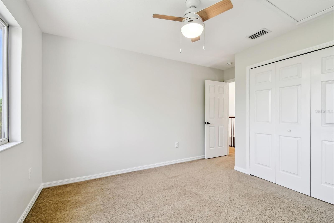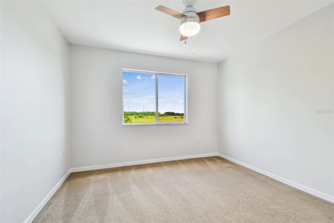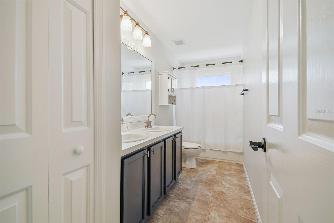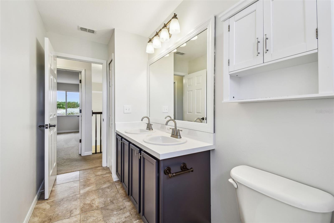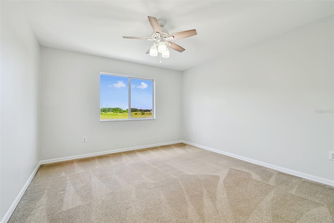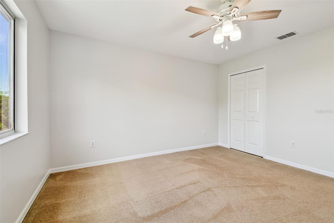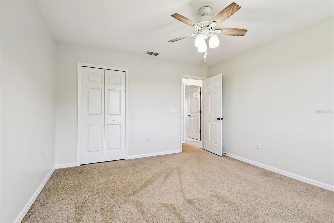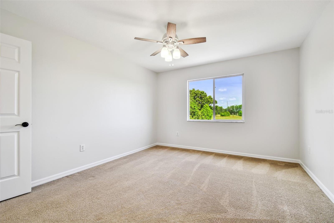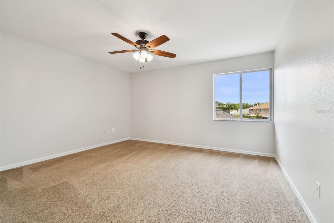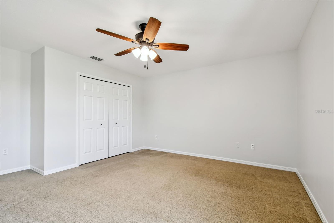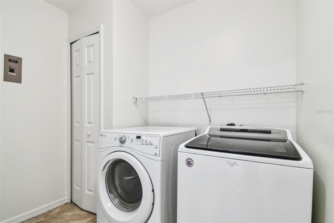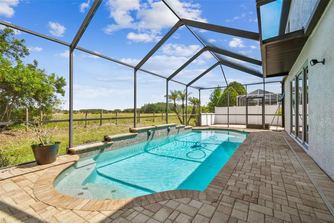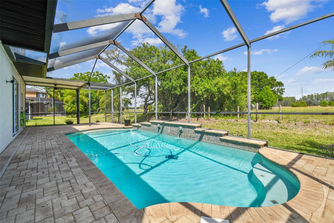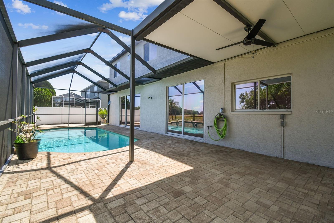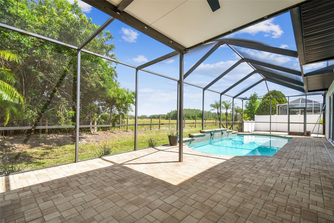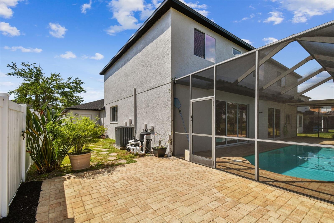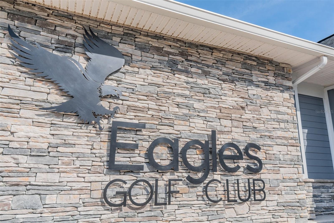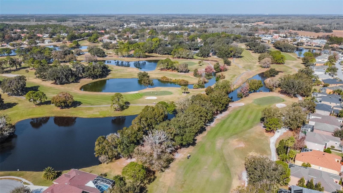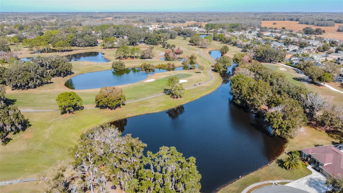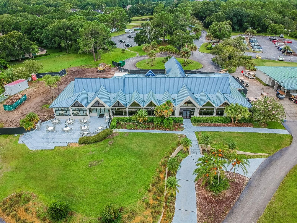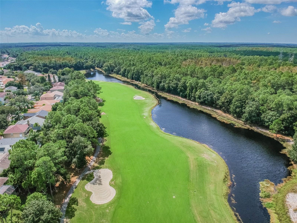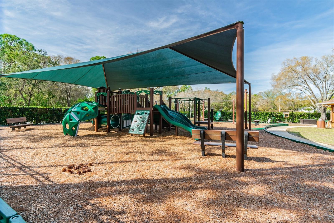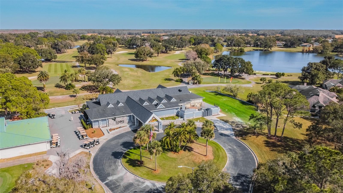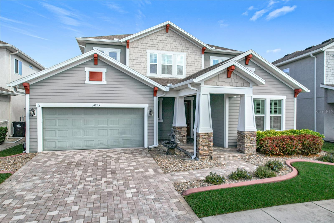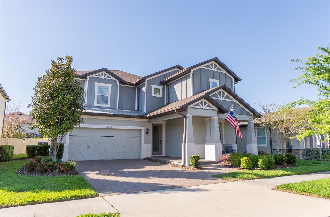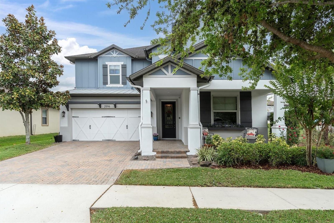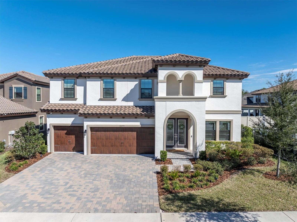16323 Muirfield Drive, ODESSA, FL 33556
Property Photos
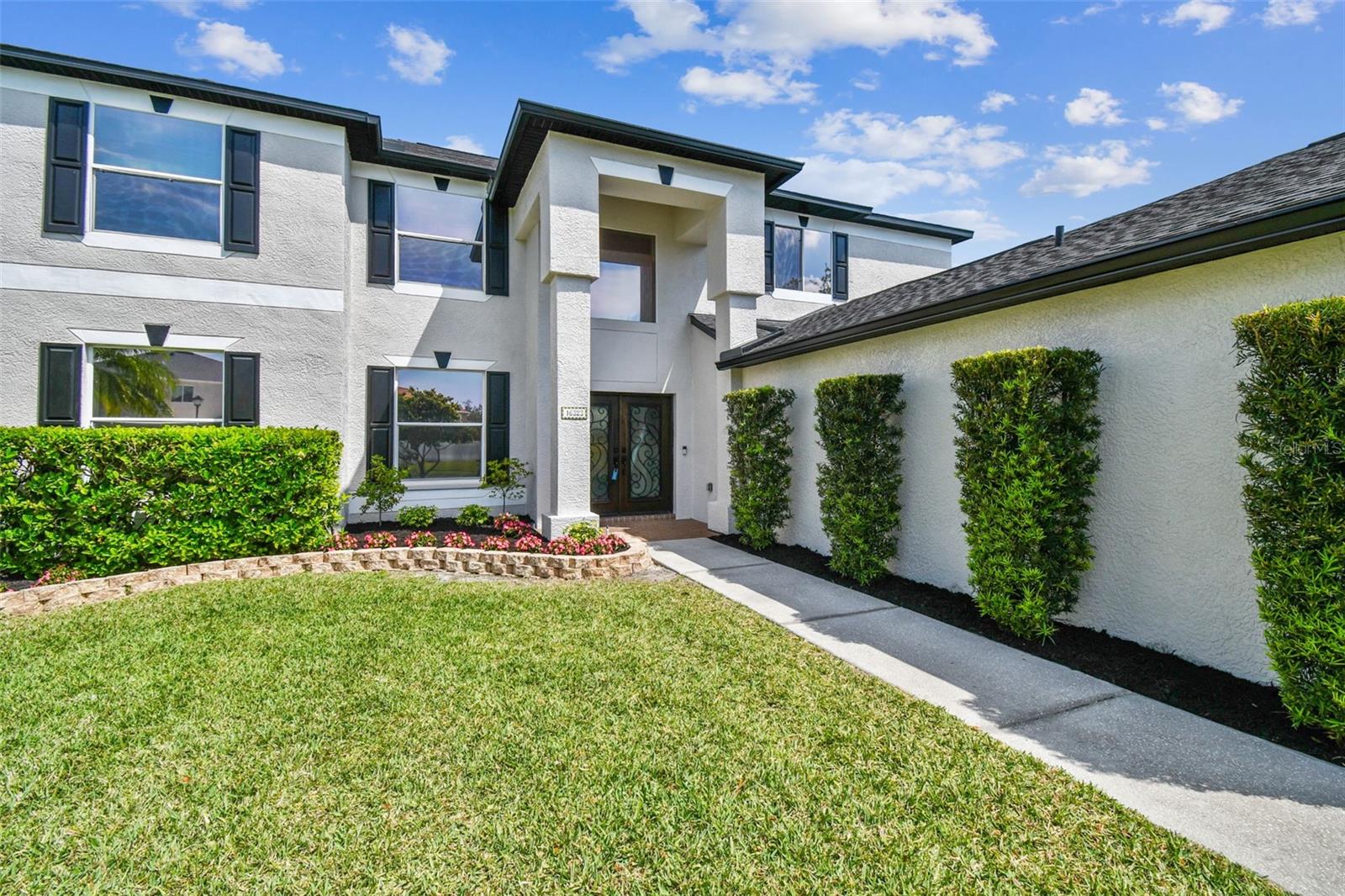
Would you like to sell your home before you purchase this one?
Priced at Only: $859,900
For more Information Call:
Address: 16323 Muirfield Drive, ODESSA, FL 33556
Property Location and Similar Properties
- MLS#: TB8364900 ( Residential )
- Street Address: 16323 Muirfield Drive
- Viewed: 26
- Price: $859,900
- Price sqft: $209
- Waterfront: No
- Year Built: 2003
- Bldg sqft: 4118
- Bedrooms: 4
- Total Baths: 3
- Full Baths: 2
- 1/2 Baths: 1
- Garage / Parking Spaces: 3
- Days On Market: 23
- Additional Information
- Geolocation: 28.108 / -82.6325
- County: PASCO
- City: ODESSA
- Zipcode: 33556
- Subdivision: St Andrews At The Eagles Un 1
- Middle School: Farnell
- High School: Sickles
- Provided by: FLORIDA EXECUTIVE REALTY
- Contact: Anne Hart
- 813-324-2440

- DMCA Notice
-
DescriptionWOW STUNNING Move in ready UPDATED pool home featuring 4 bedrooms, 2.5 baths, den and 3 car garage. Great curb appeal plus Freshly painted inside and out. (ROOF 2023, AC 2020) As you enter you are greeted by solid mahogany double doors that open into a grand two story foyer with an open wood staircase! This immaculate home has generous living spaces. Inside beautiful luxury vinyl flooring throughout the downstairs. Adjacent to the entry are the separate formal living and dining room. BRAND NEW KITCHEN with Shaker style cabinets, quartz counter tops, matte stainless appliances (Samsung smart electric range and Smart refrigerator) wine fridge, recessed lights and huge pantry and island. The spacious family room features Double doors to the den, built in custom entertainment wall and a triple slider that leads to the pool area. Outdoor entertaining is a breeze with this beautiful, pool with lion head waterspouts, brick paved decking, covered lanai and fenced side yard plus a brick patio for sunbathing or just grilling! The huge master suite has double entry doors, sitting area, large walk in updated primary bath with dual sinks, garden tub with decorative tiles and separate shower. 17 x 7 HUGE walk in closet. Additional appointments upstairs are refreshed guest bath with dual sinks and three LARGE secondary bedrooms all freshley painted. The Eagles itself is a sanctuary for wild life and nature miles of sidewalks to walk through winding tree lined streets !The Eagles Golf and Country Club boasts 36 holes of championship golf, restaurant and pro shop, 24/7 gated security, The Eagles community features 24/7 security, two championship golf courses, a remodeled clubhouse with a restaurant, basketball and tennis courts, and low HOA fees ($920 Master & $600 Village/year) with no CDD fees. This prime location is just minutes from world class beaches, premier shopping, and easy access to the Veterans Expressway and Tampa International Airportno flood insurance ! great schools, newer retail, airport, Downtown Tampa and area beaches!
Payment Calculator
- Principal & Interest -
- Property Tax $
- Home Insurance $
- HOA Fees $
- Monthly -
For a Fast & FREE Mortgage Pre-Approval Apply Now
Apply Now
 Apply Now
Apply NowFeatures
Building and Construction
- Covered Spaces: 0.00
- Exterior Features: Irrigation System
- Fencing: Vinyl
- Flooring: Carpet, Luxury Vinyl, Vinyl
- Living Area: 3240.00
- Roof: Shingle
Land Information
- Lot Features: Conservation Area, In County, Level
School Information
- High School: Sickles-HB
- Middle School: Farnell-HB
Garage and Parking
- Garage Spaces: 3.00
- Open Parking Spaces: 0.00
- Parking Features: Driveway, Garage Door Opener, Golf Cart Parking, Ground Level, Oversized
Eco-Communities
- Pool Features: Gunite, In Ground, Salt Water, Screen Enclosure
- Water Source: Public
Utilities
- Carport Spaces: 0.00
- Cooling: Central Air
- Heating: Central
- Pets Allowed: Cats OK, Dogs OK, Number Limit
- Sewer: Public Sewer
- Utilities: Cable Available, Electricity Connected, Sewer Connected, Sprinkler Recycled, Street Lights, Underground Utilities, Water Connected
Amenities
- Association Amenities: Clubhouse, Fence Restrictions, Gated, Golf Course
Finance and Tax Information
- Home Owners Association Fee Includes: Common Area Taxes, Management
- Home Owners Association Fee: 760.00
- Insurance Expense: 0.00
- Net Operating Income: 0.00
- Other Expense: 0.00
- Tax Year: 2024
Other Features
- Appliances: Dishwasher, Disposal, Dryer, Microwave, Range, Refrigerator, Washer
- Association Name: Leigh Slement
- Association Phone: 813-855-4860
- Country: US
- Interior Features: Built-in Features, Ceiling Fans(s), Eat-in Kitchen, High Ceilings, Kitchen/Family Room Combo, Living Room/Dining Room Combo, PrimaryBedroom Upstairs, Solid Wood Cabinets, Stone Counters, Walk-In Closet(s)
- Legal Description: ST ANDREWS AT THE EAGLES UNIT 1 PHASE 1 2 AND 3 LOT 76 BLOCK G
- Levels: Two
- Area Major: 33556 - Odessa
- Occupant Type: Vacant
- Parcel Number: U-30-27-17-02E-G00000-00076.0
- Possession: Close Of Escrow
- Views: 26
- Zoning Code: PD
Similar Properties
Nearby Subdivisions
04 Lakes Estates
Arbor Lakes Ph 2
Ashley Lakes Ph 01
Ashley Lakes Ph 2a
Asturia
Asturia Ph 1a
Asturia Ph 3
Asturia Ph 5
Belle Meade
Canterbury
Canterbury Village
Canterbury Village First Add
Carencia
Citrus Green Ph 2
Copeland Creek
Cypress Lake Estates
Echo Lake Estates Ph 1
Farmington
Grey Hawk At Lake Polo Ph 02
Gunn Highwaymobley Rd Area
Hidden Lake Platted Subdivisio
Innfields Sub
Island Ford Lake Beach
Ivy Lake Estates
Keystone Grove Lakes
Keystone Lake View Park
Keystone Manorminor Sub
Keystone Park Colony
Keystone Park Colony Land Co
Keystone Park Colony Sub
Keystone Shores Estates
Larson Prop At The Eagles
Lindawoods Sub
Montreaux Ph 1
Montreux Ph Iii
Northbridge At Lake Pretty
Northton Groves Sub
Not In Hernando
Parker Pointe Ph 01
Parker Pointe Ph 1
Prestwick At The Eagles Trct1
Rainbow Terrace
South Branch Preserve
South Branch Preserve 1
South Branch Preserve Ph 2a
South Branch Preserve Ph 4a 4
Southfork At Van Dyke Farms
St Andrews At The Eagles Un 1
St Andrews At The Eagles Un 2
St Andrewsthe Eagles Un 2a
Starkey Ranch
Starkey Ranch Whitfield Prese
Starkey Ranch Lake Blanche
Starkey Ranch Parcel B1
Starkey Ranch Ph 1 Pcls 8 9
Starkey Ranch Ph 1 Prcl D
Starkey Ranch Ph 2 Pcls 8 9
Starkey Ranch Prcl 7
Starkey Ranch Prcl B2
Starkey Ranch Prcl C1
Starkey Ranch Prcl D Ph 1
Starkey Ranch Prcl F Ph 1
Starkey Ranch Prcl F Ph 2
Starkey Ranch Village
Starkey Ranch Village 1 Ph 2a
Starkey Ranch Village 1 Ph 2b
Starkey Ranch Village 2 Ph 1a
Starkey Ranch Village 2 Ph 1b2
Starkey Ranch Village 2 Ph 2a
Starkey Ranch Village 2 Ph 2b
Starkey Ranch Village I Ph 2b
Steeplechase
Stillwater Ph 1
Stillwater Ph 2
Tarramor Ph 1
The Preserve At South Branch C
The Trails At Van Dyke Farms
Turnberry At The Eagles
Unplatted
Victoria Lakes
Warren Estates
Windsor Park At The Eaglesfi
Wyndham Lakes Ph 04
Wyndham Lakes Ph 2

- Marian Casteel, BrkrAssc,REALTOR ®
- Tropic Shores Realty
- CLIENT FOCUSED! RESULTS DRIVEN! SERVICE YOU CAN COUNT ON!
- Mobile: 352.601.6367
- Mobile: 352.601.6367
- 352.601.6367
- mariancasteel@yahoo.com


