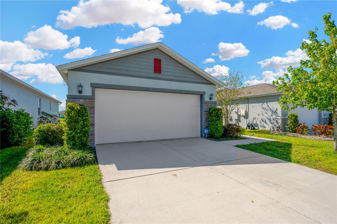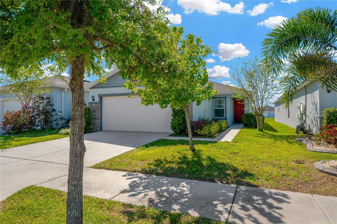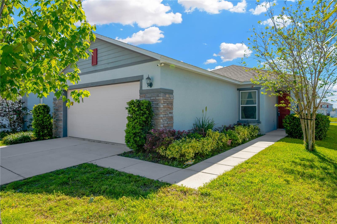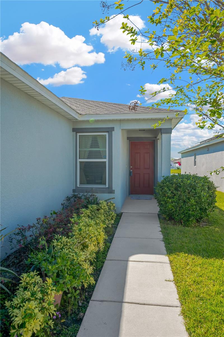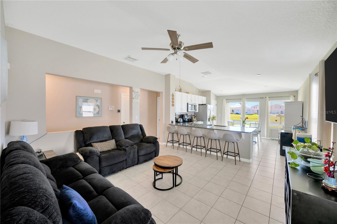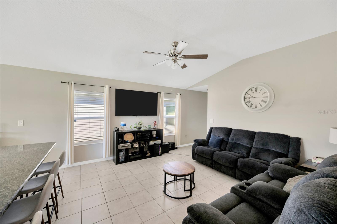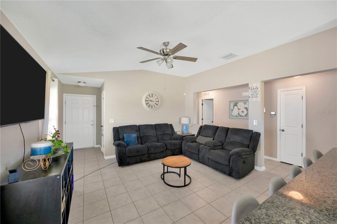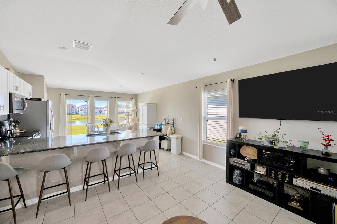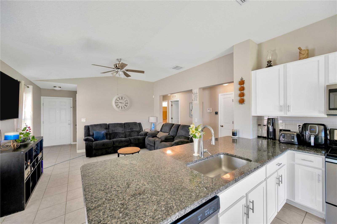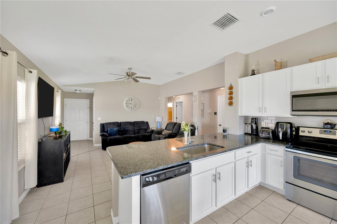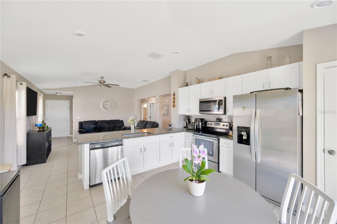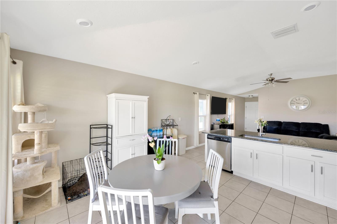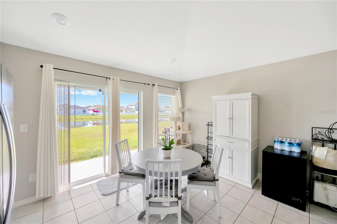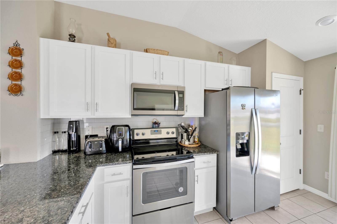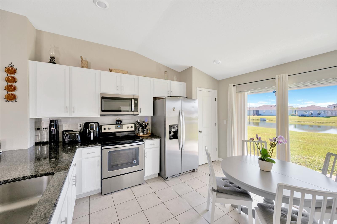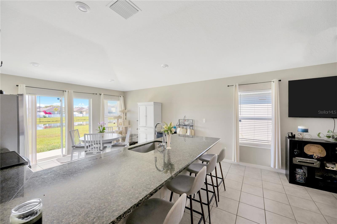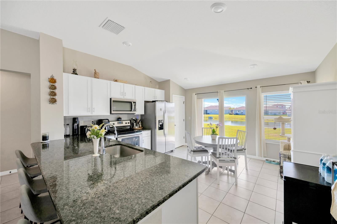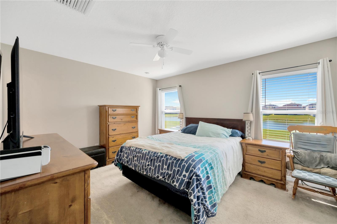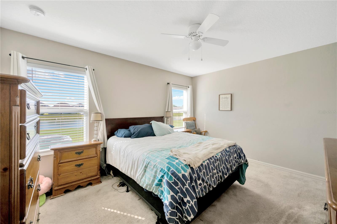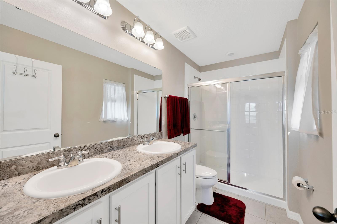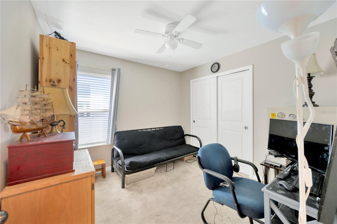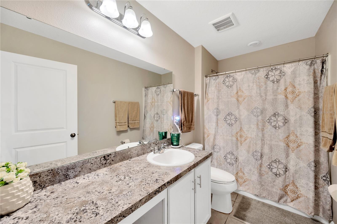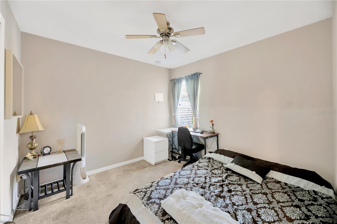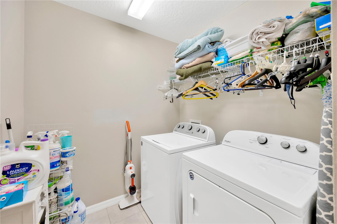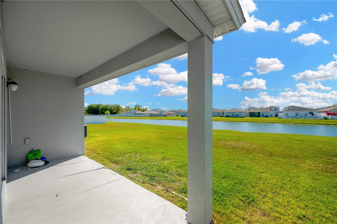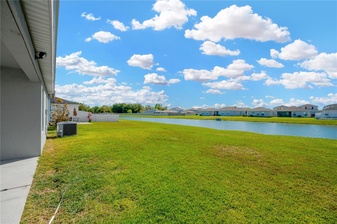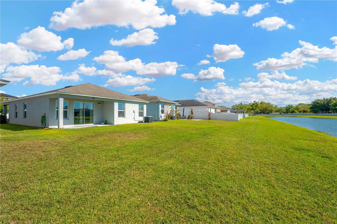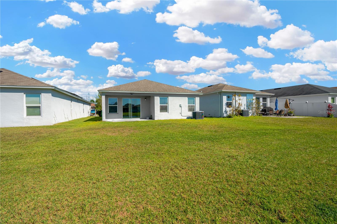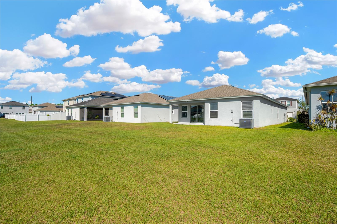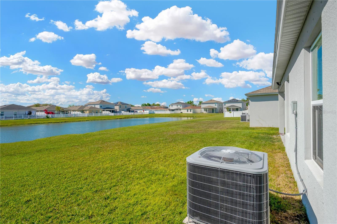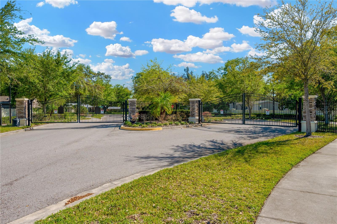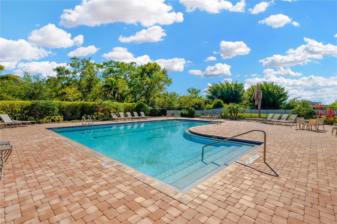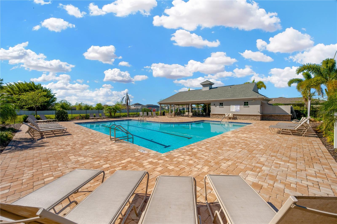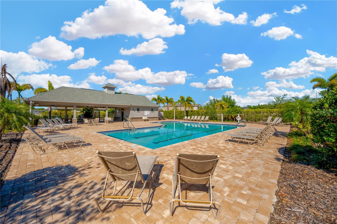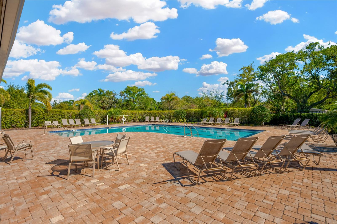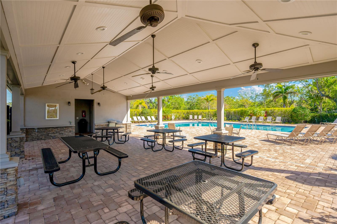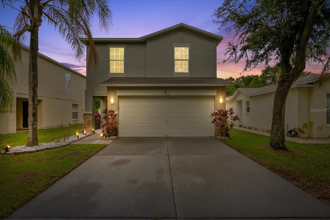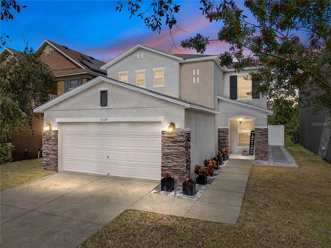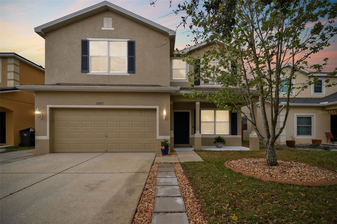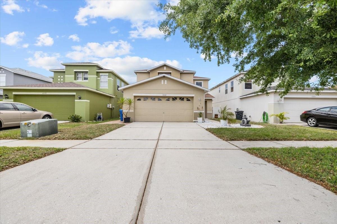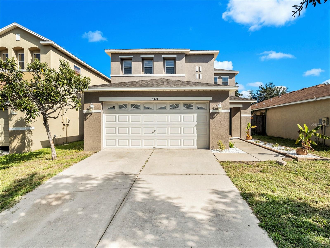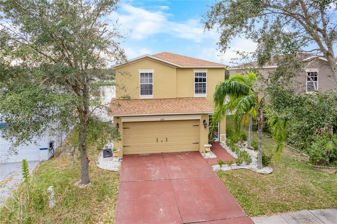11221 Gold Compass Street, GIBSONTON, FL 33534
Property Photos
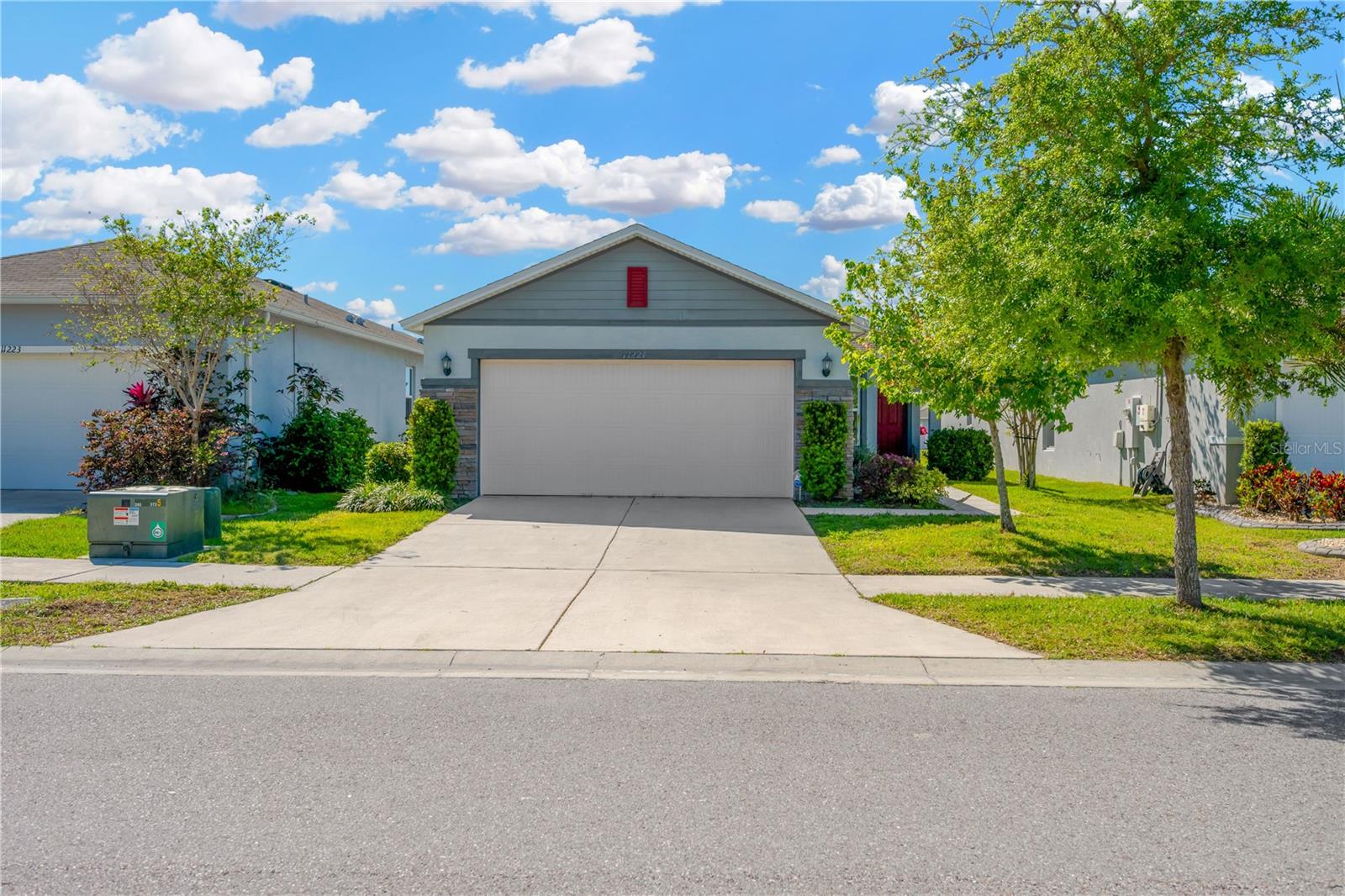
Would you like to sell your home before you purchase this one?
Priced at Only: $330,000
For more Information Call:
Address: 11221 Gold Compass Street, GIBSONTON, FL 33534
Property Location and Similar Properties
- MLS#: TB8365262 ( Residential )
- Street Address: 11221 Gold Compass Street
- Viewed: 134
- Price: $330,000
- Price sqft: $172
- Waterfront: No
- Year Built: 2019
- Bldg sqft: 1920
- Bedrooms: 3
- Total Baths: 2
- Full Baths: 2
- Garage / Parking Spaces: 2
- Days On Market: 33
- Additional Information
- Geolocation: 27.8373 / -82.3709
- County: HILLSBOROUGH
- City: GIBSONTON
- Zipcode: 33534
- Subdivision: Northgate Ph 1
- Elementary School: Gibsonton
- Middle School: Dowdell
- High School: East Bay
- Provided by: DALTON WADE INC
- Contact: Elba Gonzalez
- 888-668-8283

- DMCA Notice
-
DescriptionWelcome to the Northgate community. This residence, constructed in 2019, boasts 3 bedrooms, 2 bathrooms, and a 2 car garage, all within an open floor plan that offers a scenic water view. With no CDD fees and low HOA dues, this home is ideal for those seeking a tranquil escape while still being conveniently close to the finest attractions in Tampa Bay. Seize the chance to claim this exceptional propertyarrange your showing today!
Payment Calculator
- Principal & Interest -
- Property Tax $
- Home Insurance $
- HOA Fees $
- Monthly -
For a Fast & FREE Mortgage Pre-Approval Apply Now
Apply Now
 Apply Now
Apply NowFeatures
Building and Construction
- Covered Spaces: 0.00
- Exterior Features: Sidewalk, Sliding Doors
- Flooring: Carpet, Ceramic Tile
- Living Area: 1370.00
- Roof: Shingle
School Information
- High School: East Bay-HB
- Middle School: Dowdell-HB
- School Elementary: Gibsonton-HB
Garage and Parking
- Garage Spaces: 2.00
- Open Parking Spaces: 0.00
Eco-Communities
- Water Source: Public
Utilities
- Carport Spaces: 0.00
- Cooling: Central Air
- Heating: Central
- Pets Allowed: Yes
- Sewer: Public Sewer
- Utilities: Public
Finance and Tax Information
- Home Owners Association Fee: 300.00
- Insurance Expense: 0.00
- Net Operating Income: 0.00
- Other Expense: 0.00
- Tax Year: 2024
Other Features
- Appliances: Dishwasher, Dryer, Microwave, Range, Refrigerator, Washer
- Association Name: Rizzetta & Company
- Country: US
- Interior Features: Kitchen/Family Room Combo, Open Floorplan, Thermostat
- Legal Description: NORTHGATE PHASE 1 LOT 9 BLOCK 1
- Levels: One
- Area Major: 33534 - Gibsonton
- Occupant Type: Tenant
- Parcel Number: U-26-30-19-A83-000001-00009.0
- Views: 134
- Zoning Code: PD
Similar Properties
Nearby Subdivisions
Bullfrog Creek Preserve
Carriage Pointe Ph 1
Carriage Pointe South Ph 2b
Carriage Pointe South Ph 2d2
Carriage Pointe South Ph 2d3
Carriage Pte South Ph 2c 2
Florida Garden Lands Rev M
Gibsons Artesian Lands Sectio
Gibsonton On The Bay
Gibsonton On The Bay 3rd Add
Kings Lake
Kings Lake Ph 1b
Kings Lake Ph 2a
Kings Lake Ph 2b
Magnolia Trails
Northgate Ph 1
Not Applicable
Oaks At Bullfrog Creek
Shawnee Hills
South Bay Lakes
Southgate Phase12
Southwind Sub
Tanglewood Preserve
Tanglewood Preserve Ph 2
Tanglewood Preserve Ph 3
Unplatted

- Marian Casteel, BrkrAssc,REALTOR ®
- Tropic Shores Realty
- CLIENT FOCUSED! RESULTS DRIVEN! SERVICE YOU CAN COUNT ON!
- Mobile: 352.601.6367
- Mobile: 352.601.6367
- 352.601.6367
- mariancasteel@yahoo.com


