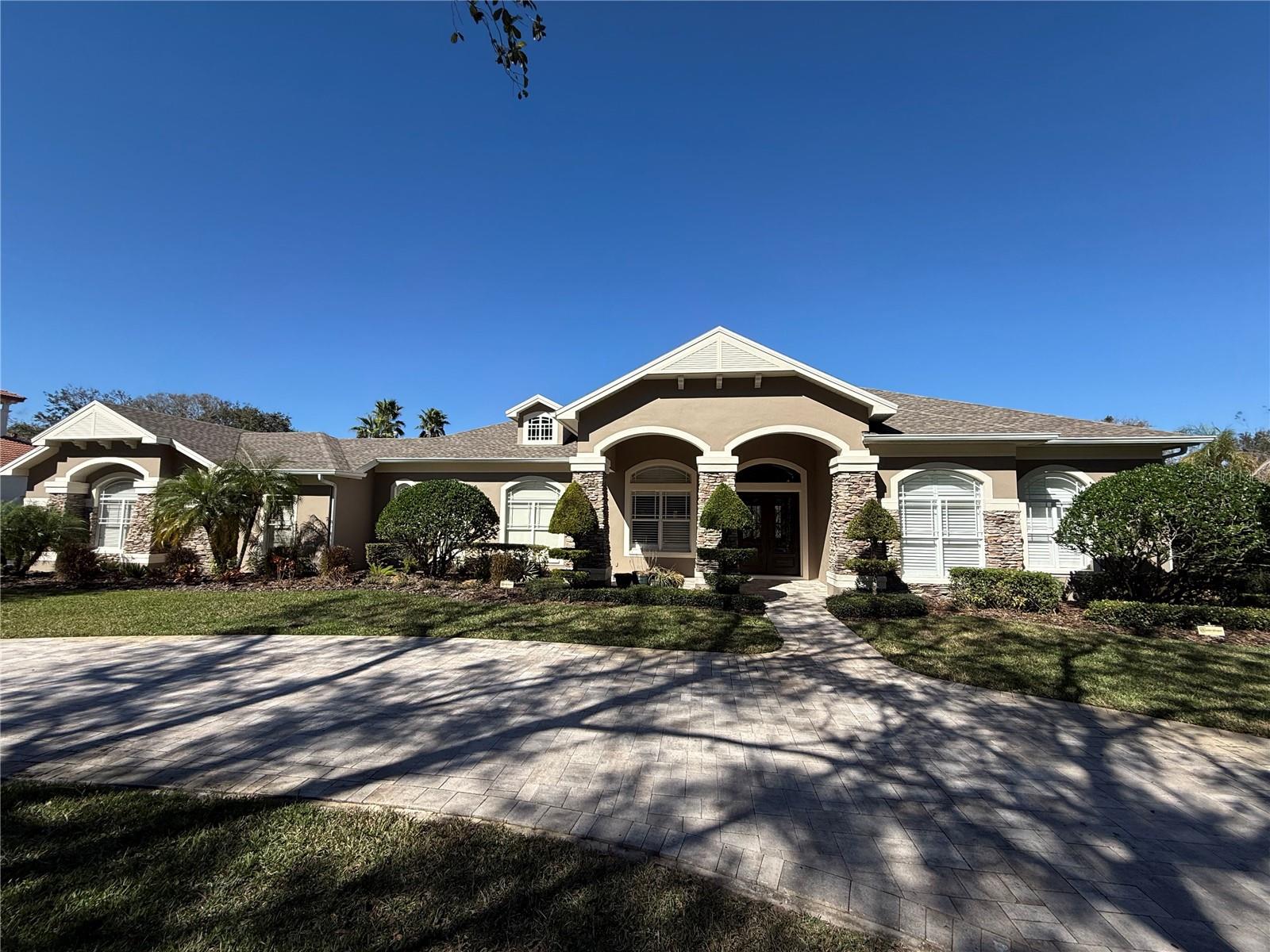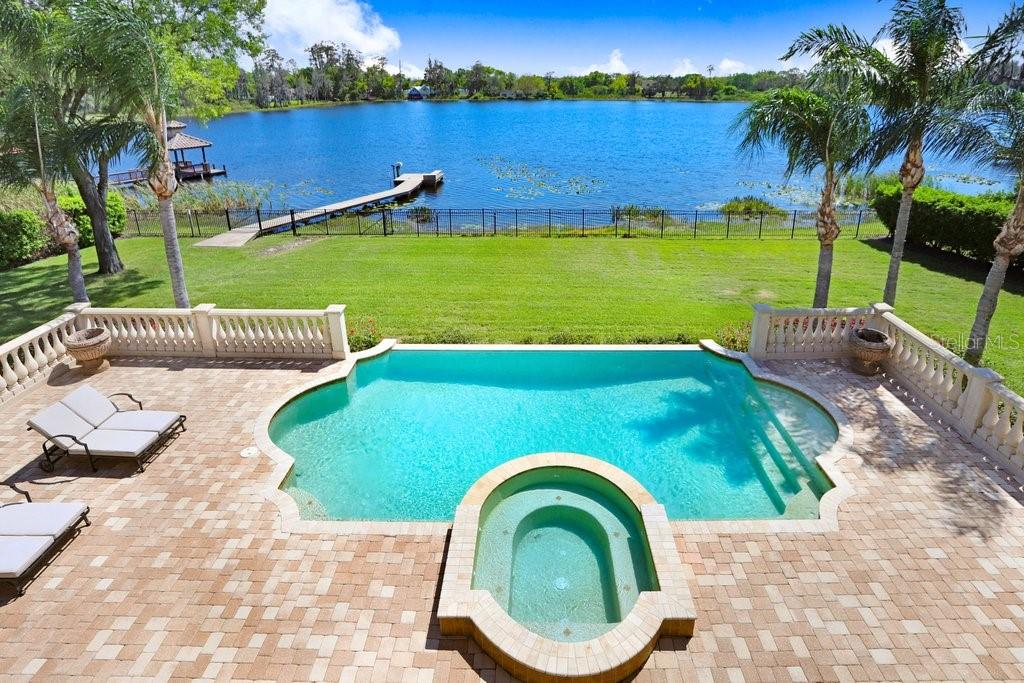7775 Still Lakes Drive, ODESSA, FL 33556
Property Photos

Would you like to sell your home before you purchase this one?
Priced at Only: $2,295,000
For more Information Call:
Address: 7775 Still Lakes Drive, ODESSA, FL 33556
Property Location and Similar Properties
- MLS#: TB8366589 ( Residential )
- Street Address: 7775 Still Lakes Drive
- Viewed:
- Price: $2,295,000
- Price sqft: $361
- Waterfront: No
- Year Built: 2014
- Bldg sqft: 6356
- Bedrooms: 4
- Total Baths: 5
- Full Baths: 4
- 1/2 Baths: 1
- Garage / Parking Spaces: 4
- Days On Market: 3
- Additional Information
- Geolocation: 28.1521 / -82.5697
- County: PASCO
- City: ODESSA
- Zipcode: 33556
- Subdivision: Stillwater Ph 2
- Elementary School: Hammond
- Middle School: Martinez
- High School: Steinbrenner
- Provided by: MIHARA & ASSOCIATES INC.
- Contact: Stacy White
- 813-960-2300

- DMCA Notice
-
DescriptionStep into luxury with this extraordinary custom built home, crafted by an exclusive high end builder. This impeccably maintained residence is a true testament to superior craftsmanship, showcasing high end finishes and thoughtful upgrades throughout. Nestled within an exclusive 24/7 guard gated community, this home offers the ultimate in privacy, security, and prestige. Set on over 3 lush acres, the property features a stunning, tranquil pond with a soothing waterfall, vibrant lily pads, and tropical plantings that create a serene backyard oasis. Premium turf lines the waters edge, blending seamlessly with the natural surroundings and offering year round greenery. The outdoor space is further elevated by professional landscape lighting and fire pit, perfect for cozy evenings under the stars. The expansive screened lanai is equipped with custom motorized roller screens, allowing for effortless indoor outdoor living while maximizing comfort and views. Whether youre entertaining guests or enjoying quiet evenings at home, this space offers a seamless extension of the interior. Inside, youll find 4 spacious bedroomswith the flexibility for a 5thas well as a well appointed den/library featuring a fireplace, ideal for reading, working from home, or relaxing in comfort. Each bedroom enjoys the privacy and convenience of its own en suite bath, creating an ideal layout for family or guests. The home also boasts a dedicated media room, perfect for movie nights, gaming, or immersive sports viewing. Surround sound is installed throughout the home, ensuring a premium audio experience whether youre relaxing in the living spaces, entertaining guests, or enjoying the media room. The heart of the home is the chefs kitchen, outfitted with top of the line Sub Zero and Wolf appliances, custom cabinetry, and luxurious finishes that make it a culinary dream for both everyday living and entertaining. Additional features include a 4 car garage equipped with an EV charger, a 11kw Generac generator for uninterrupted peace of mind, and full city water and sewer services for a truly effortless lifestyle. Mature landscaping, highlighted by majestic oak trees, adds privacy and timeless beauty throughout the estate. This exceptional property is more than just a homeits a sanctuary of style, substance, and sophistication in one of the areas most desirable communities. Dont miss your opportunity to own a piece of paradiseschedule your private showing today and experience the perfect blend of luxury, comfort, and tranquility.
Payment Calculator
- Principal & Interest -
- Property Tax $
- Home Insurance $
- HOA Fees $
- Monthly -
For a Fast & FREE Mortgage Pre-Approval Apply Now
Apply Now
 Apply Now
Apply NowFeatures
Building and Construction
- Covered Spaces: 0.00
- Exterior Features: Lighting, Private Mailbox, Rain Gutters, Sliding Doors
- Fencing: Fenced
- Flooring: Carpet, Ceramic Tile, Wood
- Living Area: 4540.00
- Roof: Concrete
Land Information
- Lot Features: Landscaped, Paved, Private
School Information
- High School: Steinbrenner High School
- Middle School: Martinez-HB
- School Elementary: Hammond Elementary School
Garage and Parking
- Garage Spaces: 4.00
- Open Parking Spaces: 0.00
- Parking Features: Circular Driveway, Driveway, Garage Door Opener, Garage Faces Side
Eco-Communities
- Water Source: Public
Utilities
- Carport Spaces: 0.00
- Cooling: Central Air
- Heating: Central, Heat Pump
- Pets Allowed: Breed Restrictions, Cats OK, Dogs OK
- Sewer: Public Sewer
- Utilities: Cable Connected, Electricity Connected, Propane, Public, Sewer Connected, Sprinkler Well, Underground Utilities, Water Connected
Amenities
- Association Amenities: Gated
Finance and Tax Information
- Home Owners Association Fee Includes: Guard - 24 Hour, Common Area Taxes, Escrow Reserves Fund, Maintenance Grounds, Maintenance, Management, Private Road
- Home Owners Association Fee: 1876.73
- Insurance Expense: 0.00
- Net Operating Income: 0.00
- Other Expense: 0.00
- Tax Year: 2024
Other Features
- Appliances: Built-In Oven, Cooktop, Dishwasher, Disposal, Exhaust Fan, Freezer, Gas Water Heater, Ice Maker, Microwave, Range, Range Hood, Refrigerator, Water Softener
- Association Name: PMI TAMPA- NICOLE
- Association Phone: 813-565-7340
- Country: US
- Interior Features: Ceiling Fans(s), Eat-in Kitchen, High Ceilings, Kitchen/Family Room Combo, Primary Bedroom Main Floor, Solid Surface Counters, Stone Counters, Thermostat, Walk-In Closet(s), Window Treatments
- Legal Description: STILLWATER PHASE 2 LOT 29
- Levels: Two
- Area Major: 33556 - Odessa
- Occupant Type: Owner
- Parcel Number: U-11-27-17-00K-000000-00029.0
- Possession: Close Of Escrow
- View: Trees/Woods
- Zoning Code: PD
Similar Properties
Nearby Subdivisions
04 Lakes Estates
Arbor Lakes Ph 2
Ashley Lakes Ph 01
Ashley Lakes Ph 2a
Asturia
Asturia Ph 1a
Asturia Ph 3
Belle Meade
Canterbury
Canterbury Village
Canterbury Village First Add
Carencia
Citrus Green Ph 2
Copeland Creek
Cypress Lake Estates
Cypress Trails
Echo Lake Estates
Farmington
Grey Hawk At Lake Polo Ph 02
Grey Hawk Lake Polo Ph 2
Gunn Highwaymobley Rd Area
Hidden Lake Platted Subdivisio
Holiday Club
Innfields Sub
Ivy Lake Estates
Keystone
Keystone Grove Lakes
Keystone Lake View Park
Keystone Manorminor Sub
Keystone Park
Keystone Park Colony
Keystone Park Colony Land Co
Keystone Park Colony Sub
Keystone Shores Estates
Larson Prop At The Eagles
Lindawoods Sub
Montreaux Ph 1
Northbridge At Lake Pretty
Northton Groves Sub
Not In Hernando
Parker Pointe Ph 01
Parker Pointe Ph 1
Prestwick At The Eagles Trct1
Rainbow Terrace
South Branch Preserve
South Branch Preserve 1
South Branch Preserve Ph 2a
South Branch Preserve Ph 4a 4
Southfork At Van Dyke Farms
St Andrews At The Eagles Un 1
St Andrews At The Eagles Un 2
St Andrewsthe Eagles Un 2a
Starkey Ranch
Starkey Ranch Lake Blanche
Starkey Ranch Parcel B1
Starkey Ranch Ph 1 Pcls 8 9
Starkey Ranch Ph 1 Prcl D
Starkey Ranch Ph 3
Starkey Ranch Ph 3 Prcl F
Starkey Ranch Prcl 7
Starkey Ranch Prcl A
Starkey Ranch Prcl B2
Starkey Ranch Prcl C1
Starkey Ranch Prcl D Ph 1
Starkey Ranch Prcl F Ph 1
Starkey Ranch Prcl F Ph 2
Starkey Ranch Village
Starkey Ranch Village 1 Ph 15
Starkey Ranch Village 1 Ph 2a
Starkey Ranch Village 1 Ph 2b
Starkey Ranch Village 2 Ph 1a
Starkey Ranch Village 2 Ph 1b2
Starkey Ranch Village 2 Ph 2a
Starkey Ranch Village 2 Ph 2b
Steeplechase
Stillwater Ph 1
Stillwater Ph 2
Tarramor Ph 1
The Preserve At South Branch C
Turnberry At The Eagles
Unplatted
Victoria Lakes
Warren Estates
Whitfield Preserve Ph 2
Windsor Park At The Eaglesfi
Wyndham Lakes Ph 04
Wyndham Lakes Ph 2
Zzz Unplatted

- Marian Casteel, BrkrAssc,REALTOR ®
- Tropic Shores Realty
- CLIENT FOCUSED! RESULTS DRIVEN! SERVICE YOU CAN COUNT ON!
- Mobile: 352.601.6367
- Mobile: 352.601.6367
- 352.601.6367
- mariancasteel@yahoo.com










































































