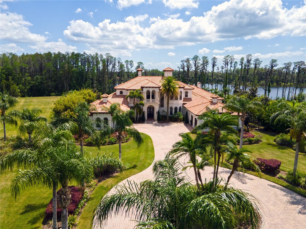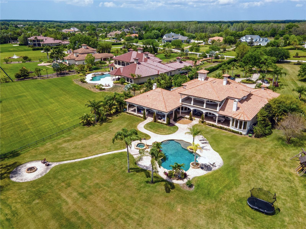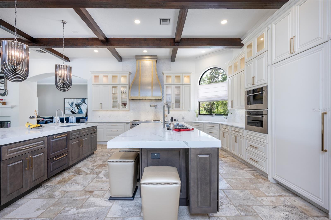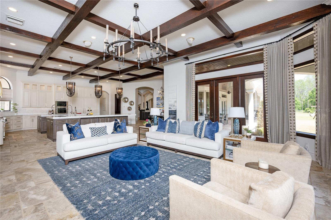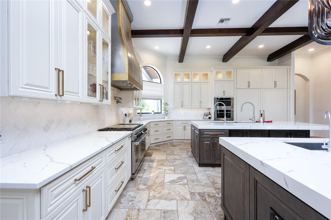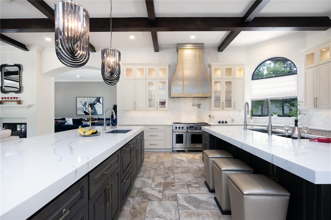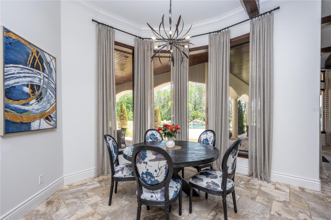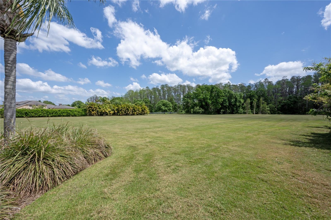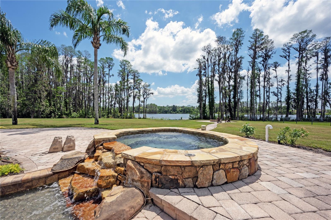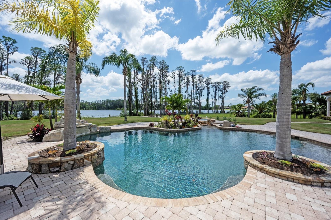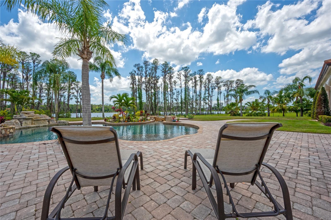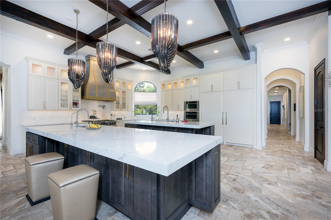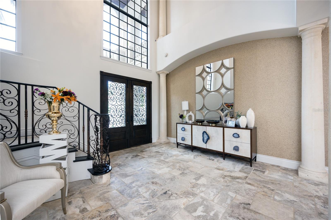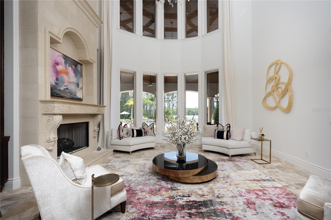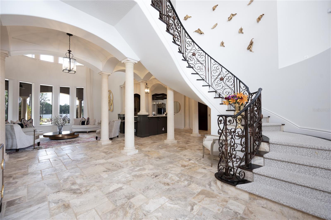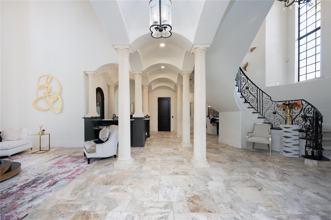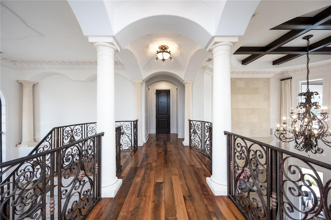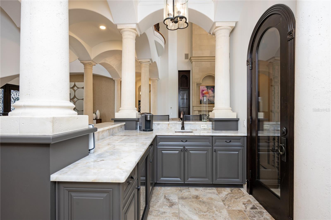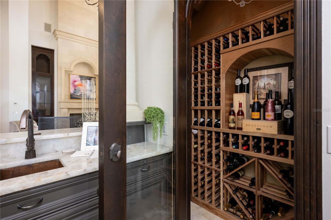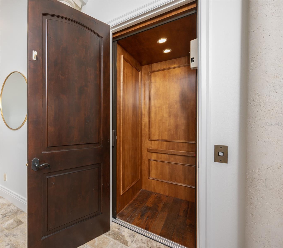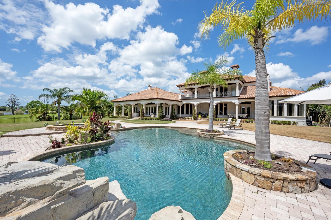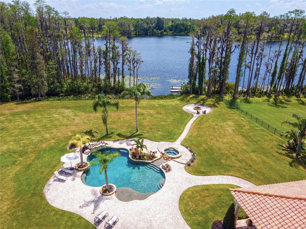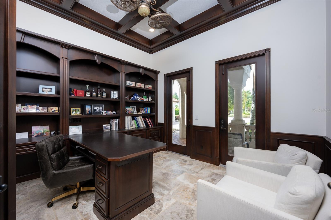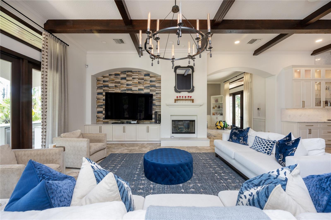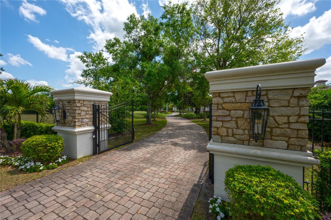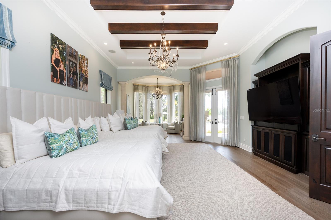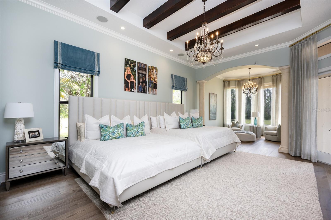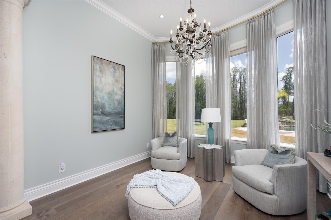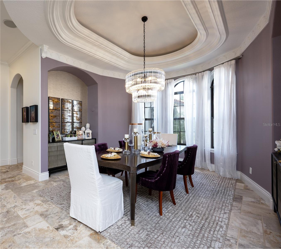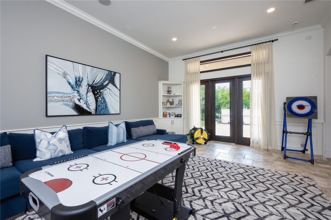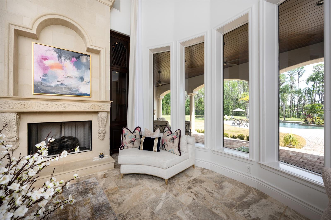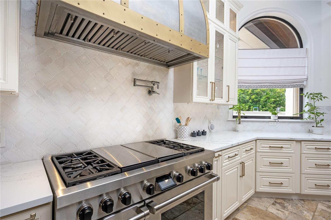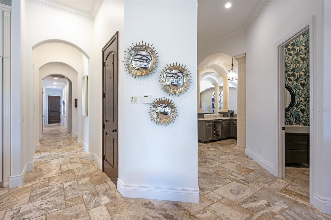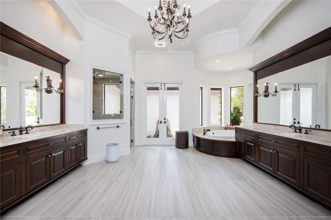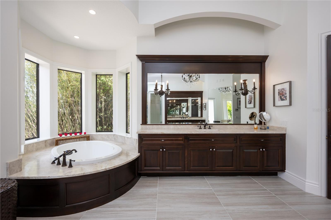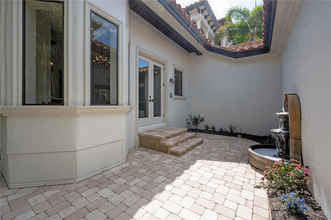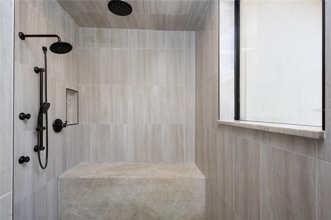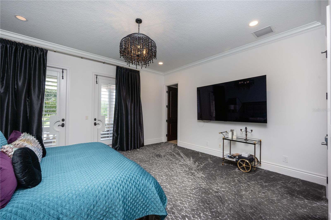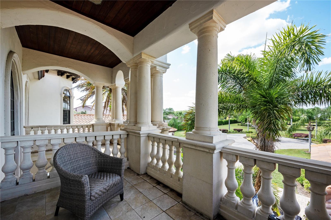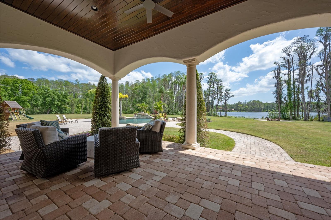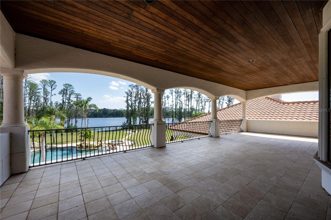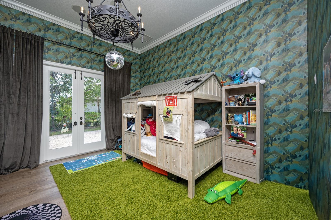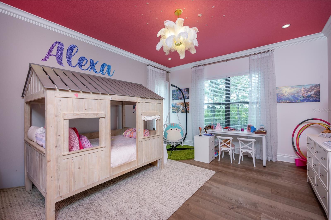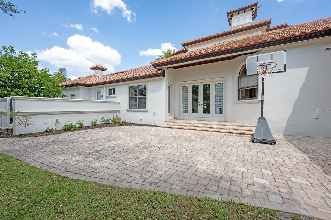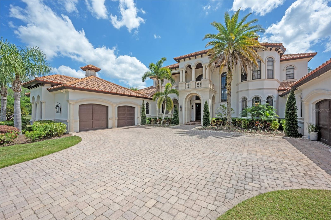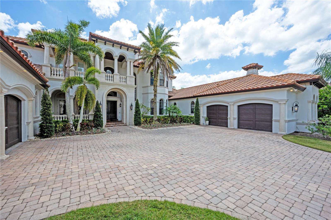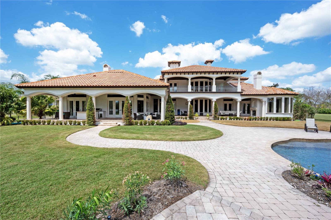17221 Breeders Cup Drive, ODESSA, FL 33556
Property Photos
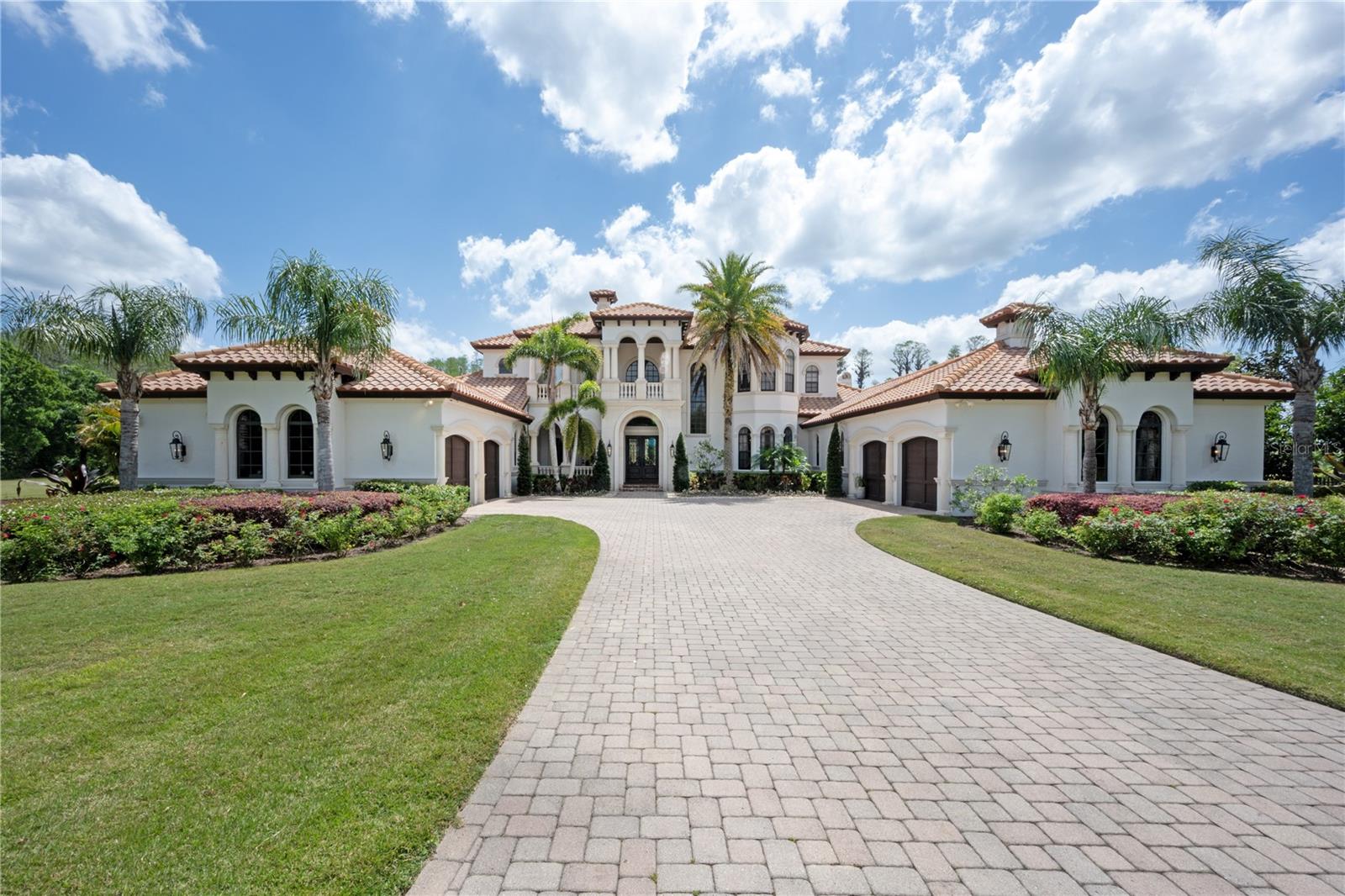
Would you like to sell your home before you purchase this one?
Priced at Only: $6,749,000
For more Information Call:
Address: 17221 Breeders Cup Drive, ODESSA, FL 33556
Property Location and Similar Properties
- MLS#: TB8366848 ( Residential )
- Street Address: 17221 Breeders Cup Drive
- Viewed: 80
- Price: $6,749,000
- Price sqft: $535
- Waterfront: Yes
- Wateraccess: Yes
- Waterfront Type: Lake Front
- Year Built: 2008
- Bldg sqft: 12607
- Bedrooms: 6
- Total Baths: 7
- Full Baths: 6
- 1/2 Baths: 1
- Garage / Parking Spaces: 4
- Days On Market: 21
- Additional Information
- Geolocation: 28.1219 / -82.6029
- County: PASCO
- City: ODESSA
- Zipcode: 33556
- Subdivision: Steeplechase
- Provided by: MIHARA & ASSOCIATES INC.
- Contact: Amy Hauser, MBA
- 813-960-2300

- DMCA Notice
-
Description**very rare ultra fabulous double lot gated and fenced 5. 5 acre mediterranean lakefront estate**, built by one of tampa bay's finest luxury builders, is located in one of odessa's most sought after communities which provides a luxurious lifestyle on a scenic lake with equestrian pursuits nearby. Enter private, electronic double entry gates, paved circular drive past lush landscaping & 5. 5 acres of usable beautiful lawns to the 4 car double facing garages and motor court. Magazine worthy custom kitchen with handmade showstopping hood, 48in wolf range, ultra luxury wolf steam oven, built in hidden 60in sub zero refrigerator, and 3 dishwashers! 48in conversation starting "the galley brand" workstation sink with 2 faucets and lots of entertaining accessories! 2 large islands with room to seat 10+! This large luxurious "smart house" residence features an impressive foyer w/ elegant curving staircase & high ceiling, beautiful chandeliers, stone floors, columns, arch ways, grand living room w/fireplace,& remarkable view of backyard pool, spa, waterfalls, tropical landscaping, & inviting lakefront. Sparkling cristallo quartzite bar, wood cabinets, & 350 bottle wine room. Fabulous master suite offer lots of natural light and lake views his and hers closets. Spa inspired master bath offers a professional thermasol steam room shower and rain and multi head shower and relaxing views of private courtyard with garden and waterfall. Resort style pool with carved rock, waterfalls, hawaiian themed landscape and misting system. The family room has a fireplace covered with custom plaster finish and built in cabinetry, wood beamed ceiling & connecting game room. Kitchen, which opens to family room, also has wood beamed ceilings. Additional rooms: exercise; office; game room and brand new home theater with 100in screen and seating for 7! What is a true luxury home without an elevator? We have this too! One side of garage has been transformed into a professional home gym fully air conditioned could also be used for luxury car storage. Florida living at its finest w/ approx. 112' of continuous wrap around lanai that extends across entire rear of home, great for large parties. This may be the only home in the tampa area that has a 5 acre lakefront lot that is fenced and fully sodded with zoysia grass! Additional courtyard off game room with basketball area and garden. The second lot can be divided and built if desired but now it creates a rare park like setting. Steeplechase is one of the most desirable communities in the area. It is gated for extra security and built up and nearly complete with beautiful well kept luxury homes with large lots for privacy but still very close to everything you need! Don't miss this truly rare opportunity to own a true showpiece.
Payment Calculator
- Principal & Interest -
- Property Tax $
- Home Insurance $
- HOA Fees $
- Monthly -
For a Fast & FREE Mortgage Pre-Approval Apply Now
Apply Now
 Apply Now
Apply NowFeatures
Building and Construction
- Covered Spaces: 0.00
- Exterior Features: Balcony, Courtyard, French Doors, Garden, Irrigation System, Lighting, Outdoor Grill, Outdoor Kitchen
- Fencing: Fenced
- Flooring: Brick, Carpet, Cork, Hardwood, Travertine, Wood
- Living Area: 8850.00
- Roof: Tile
Land Information
- Lot Features: Conservation Area
Garage and Parking
- Garage Spaces: 4.00
- Open Parking Spaces: 0.00
- Parking Features: Circular Driveway, Garage Faces Side, Split Garage
Eco-Communities
- Pool Features: Auto Cleaner, Gunite, In Ground, Outside Bath Access, Salt Water
- Water Source: Well
Utilities
- Carport Spaces: 0.00
- Cooling: Central Air
- Heating: Central, Electric
- Pets Allowed: Yes
- Sewer: Septic Tank
- Utilities: Cable Available, Electricity Connected, Propane
Finance and Tax Information
- Home Owners Association Fee: 454.00
- Insurance Expense: 0.00
- Net Operating Income: 0.00
- Other Expense: 0.00
- Tax Year: 2024
Other Features
- Accessibility Features: Accessible Elevator Installed
- Appliances: Bar Fridge, Convection Oven, Dishwasher, Disposal, Freezer, Gas Water Heater, Microwave, Range, Range Hood, Refrigerator, Tankless Water Heater, Water Filtration System, Water Softener, Wine Refrigerator
- Association Name: West Coast Management & Realty
- Association Phone: :813-908-0766
- Country: US
- Interior Features: Built-in Features, Central Vaccum, Coffered Ceiling(s), Crown Molding, Eat-in Kitchen, Elevator, High Ceilings, Kitchen/Family Room Combo, Primary Bedroom Main Floor, Solid Wood Cabinets, Split Bedroom, Stone Counters, Walk-In Closet(s), Wet Bar, Window Treatments
- Legal Description: STEEPLECHASE LOTS 47 AND 48
- Levels: Two
- Area Major: 33556 - Odessa
- Occupant Type: Owner
- Parcel Number: U-21-27-17-64L-000000-00048.0
- Possession: Close Of Escrow, Negotiable
- View: Trees/Woods, Water
- Views: 80
- Zoning Code: PD
Nearby Subdivisions
04 Lakes Estates
Arbor Lakes Ph 2
Ashley Lakes Ph 01
Ashley Lakes Ph 2a
Asturia
Asturia Ph 1a
Asturia Ph 3
Asturia Ph 5
Belle Meade
Canterbury
Canterbury Village
Canterbury Village First Add
Carencia
Citrus Green Ph 2
Copeland Creek
Cypress Lake Estates
Echo Lake Estates Ph 1
Farmington
Grey Hawk At Lake Polo Ph 02
Gunn Highwaymobley Rd Area
Hidden Lake Platted Subdivisio
Innfields Sub
Island Ford Lake Beach
Ivy Lake Estates
Keystone Grove Lakes
Keystone Lake View Park
Keystone Manorminor Sub
Keystone Park Colony
Keystone Park Colony Land Co
Keystone Park Colony Sub
Keystone Shores Estates
Larson Prop At The Eagles
Lindawoods Sub
Montreaux Ph 1
Montreux Ph Iii
Northbridge At Lake Pretty
Northton Groves Sub
Not In Hernando
Parker Pointe Ph 01
Parker Pointe Ph 1
Prestwick At The Eagles Trct1
Rainbow Terrace
South Branch Preserve
South Branch Preserve 1
South Branch Preserve Ph 2a
South Branch Preserve Ph 4a 4
Southfork At Van Dyke Farms
St Andrews At The Eagles Un 1
St Andrews At The Eagles Un 2
St Andrewsthe Eagles Un 2a
Starkey Ranch
Starkey Ranch Whitfield Prese
Starkey Ranch Lake Blanche
Starkey Ranch Parcel B1
Starkey Ranch Ph 1 Pcls 8 9
Starkey Ranch Ph 1 Prcl D
Starkey Ranch Ph 2 Pcls 8 9
Starkey Ranch Prcl 7
Starkey Ranch Prcl B2
Starkey Ranch Prcl C1
Starkey Ranch Prcl D Ph 1
Starkey Ranch Prcl F Ph 1
Starkey Ranch Prcl F Ph 2
Starkey Ranch Village
Starkey Ranch Village 1 Ph 2a
Starkey Ranch Village 1 Ph 2b
Starkey Ranch Village 2 Ph 1a
Starkey Ranch Village 2 Ph 1b2
Starkey Ranch Village 2 Ph 2a
Starkey Ranch Village 2 Ph 2b
Starkey Ranch Village I Ph 2b
Steeplechase
Stillwater Ph 1
Stillwater Ph 2
Tarramor Ph 1
The Preserve At South Branch C
The Trails At Van Dyke Farms
Turnberry At The Eagles
Unplatted
Victoria Lakes
Warren Estates
Windsor Park At The Eaglesfi
Wyndham Lakes Ph 04
Wyndham Lakes Ph 2
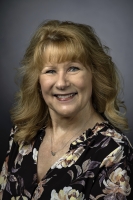
- Marian Casteel, BrkrAssc,REALTOR ®
- Tropic Shores Realty
- CLIENT FOCUSED! RESULTS DRIVEN! SERVICE YOU CAN COUNT ON!
- Mobile: 352.601.6367
- Mobile: 352.601.6367
- 352.601.6367
- mariancasteel@yahoo.com


