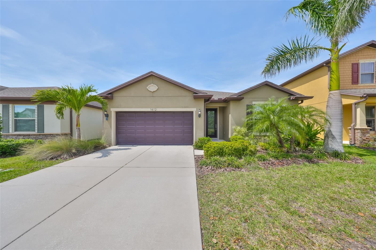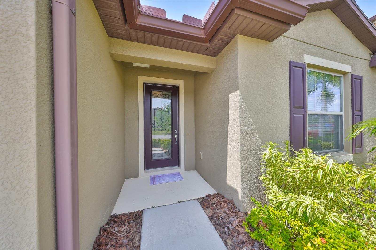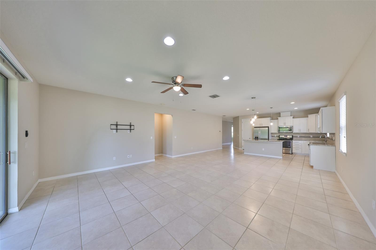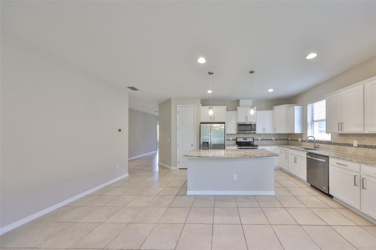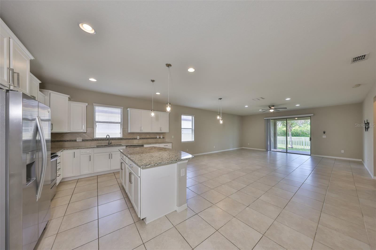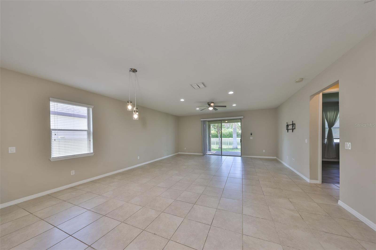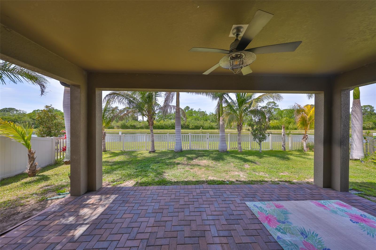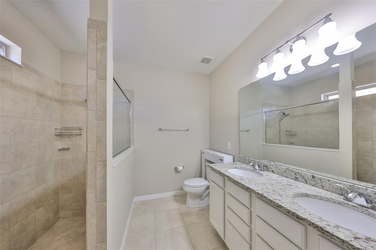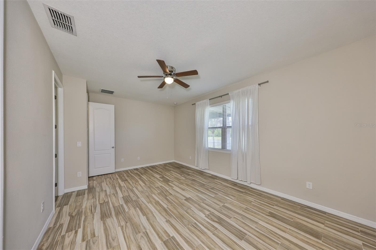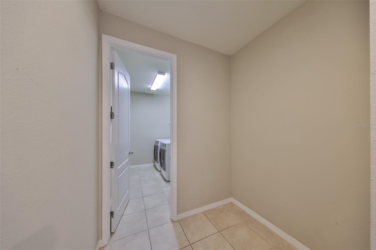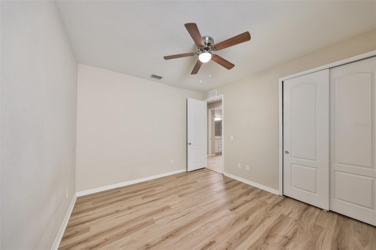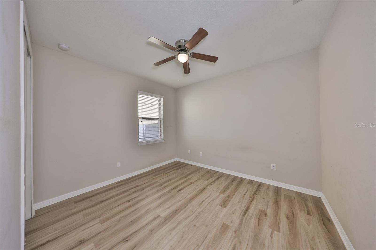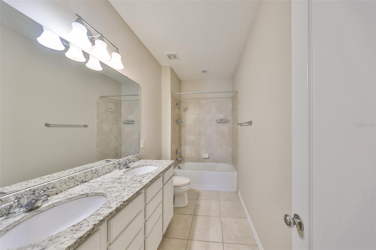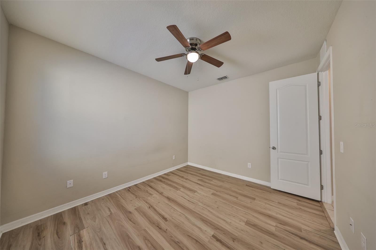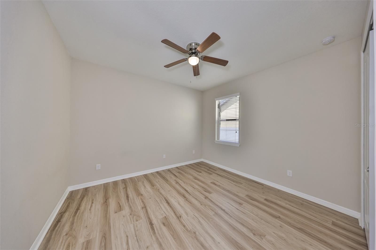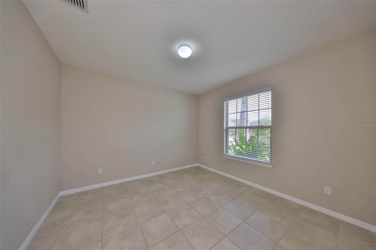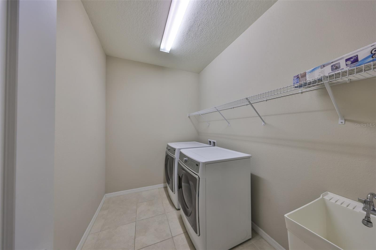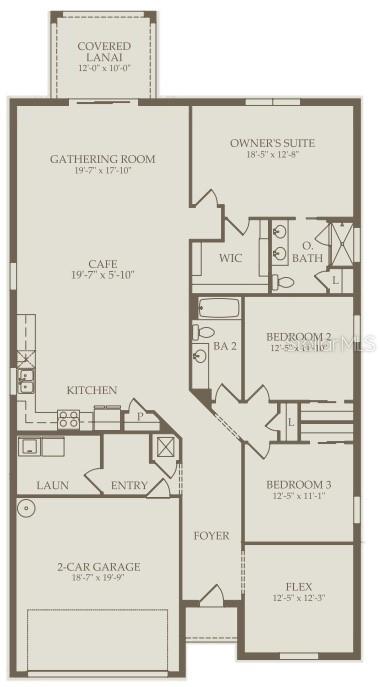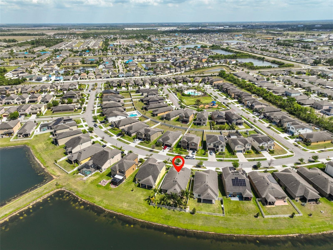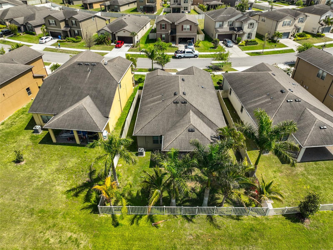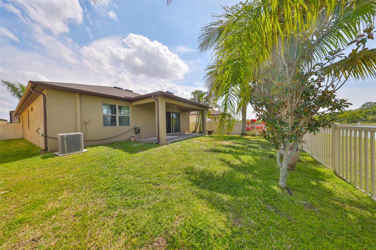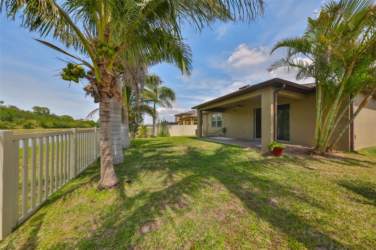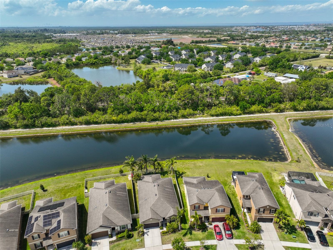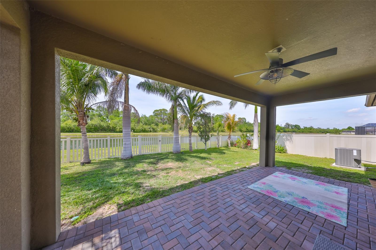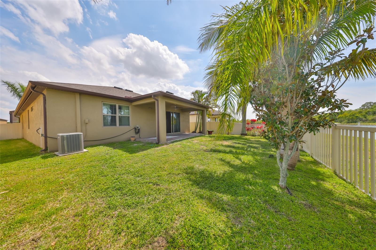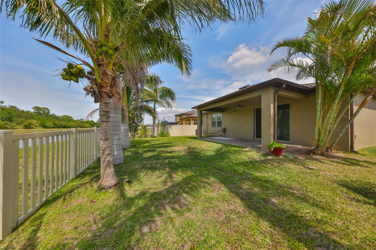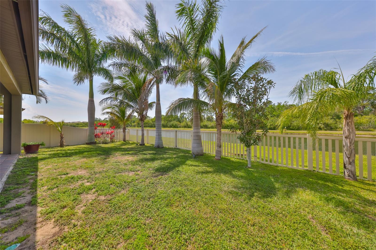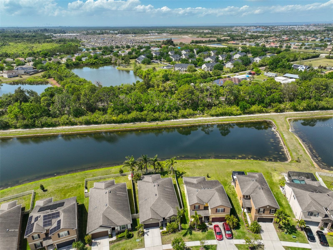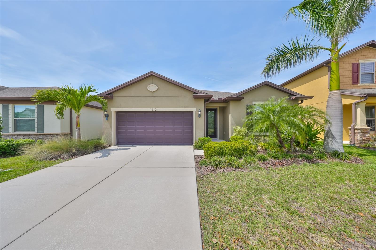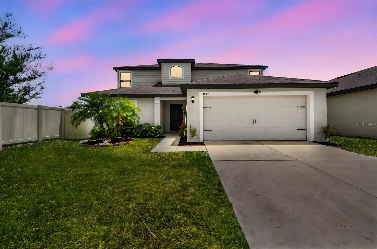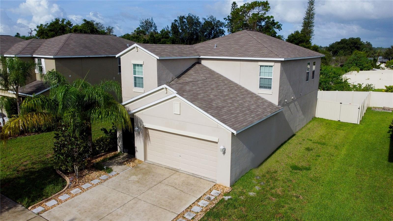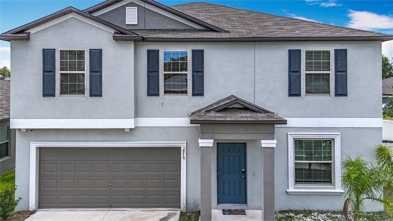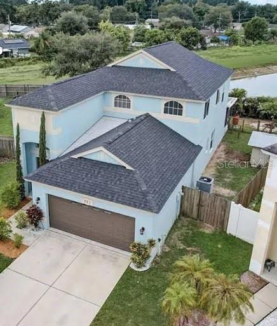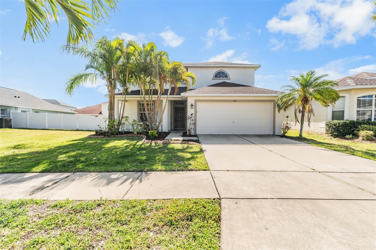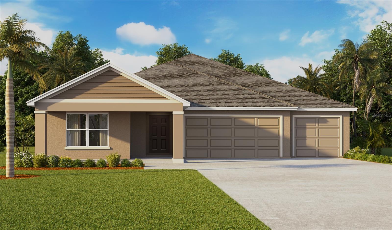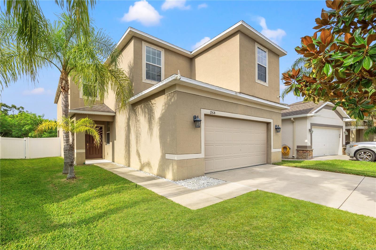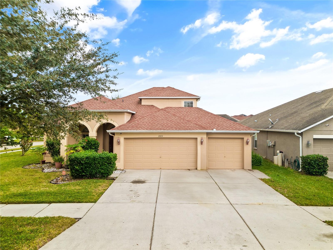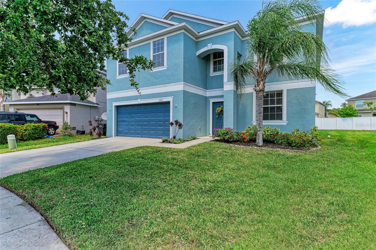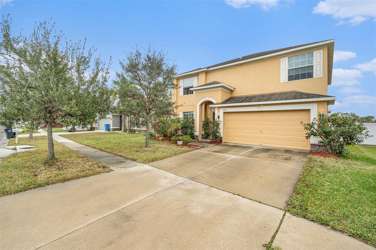1612 Cabbage Key Drive, RUSKIN, FL 33570
Property Photos
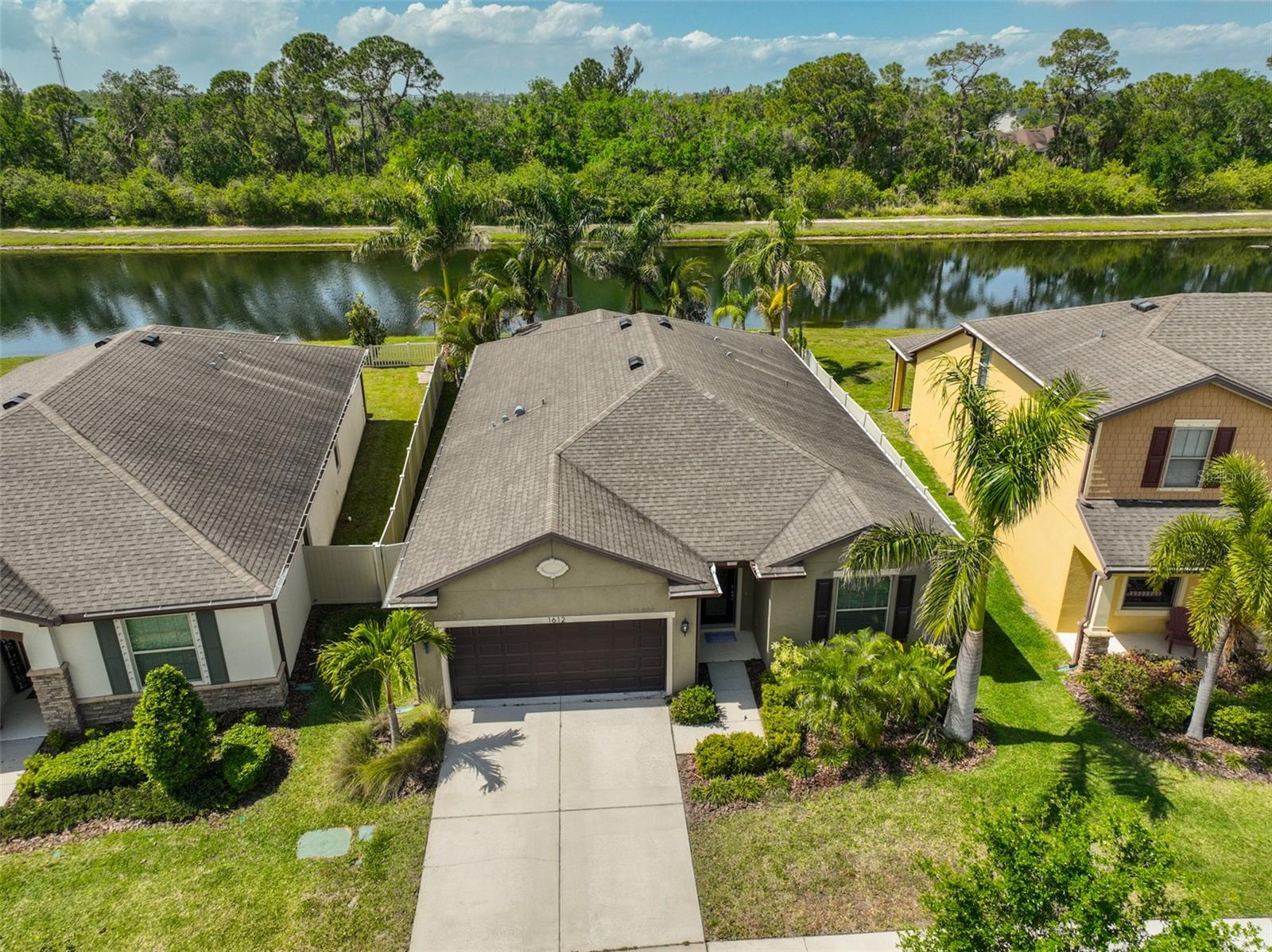
Would you like to sell your home before you purchase this one?
Priced at Only: $355,000
For more Information Call:
Address: 1612 Cabbage Key Drive, RUSKIN, FL 33570
Property Location and Similar Properties






- MLS#: TB8367582 ( Residential )
- Street Address: 1612 Cabbage Key Drive
- Viewed: 58
- Price: $355,000
- Price sqft: $127
- Waterfront: Yes
- Wateraccess: Yes
- Waterfront Type: Pond
- Year Built: 2018
- Bldg sqft: 2798
- Bedrooms: 3
- Total Baths: 2
- Full Baths: 2
- Garage / Parking Spaces: 2
- Days On Market: 75
- Additional Information
- Geolocation: 27.7309 / -82.4133
- County: HILLSBOROUGH
- City: RUSKIN
- Zipcode: 33570
- Subdivision: Bayridge
- Elementary School: Cypress Creek HB
- Middle School: Shields HB
- High School: Lennard HB
- Provided by: CENTURY 21 BEGGINS ENTERPRISES
- Contact: Jim Graf
- 813-645-8481

- DMCA Notice
Description
Step into a home where everything has been thoughtfully crafted to bring calm, clarity, and comfort to your everyday life.
You know this place is different the moment you step inside. You look out to the pond in the backyard still, peaceful, relaxing on the patio and everything felt instantly lighter. That view quiets the mind. It's not just beautiful. It's grounding.
When you move through the space you realized how natural it fells. The open layout flows effortlessly no awkward corners or wasted space. Just room to breathe, room to live. The fenced backyard gives you the privacy you didn't realize you needed, and being inside a gated community adds that extra layer of safety that calms the soul.
And it's quiet. Not just inside, but out. There's no noise, no rush, just the breeze, the sound of birds, and the occasional laughter from the nearby playground. A walking trail and a sparkling community pool are close by, giving you the option to recharge, connect, or get moving, whenever you want.
Inside, the open kitchen keeps you connected to everything and everyone. Whether you're cooking or entertaining, you're always in the mix. Need to disconnect? The Owner's Suite, is tucked away at the back of the home, gives you just that. It's private. It's quiet. It Is Yours.
There are two more bedrooms, each placed exactly where they should be, close to the guest bath for convenience, but separate enough for everyone to have their own space. At the front of the house, a versatile flex room becomes whatever you need it to be: a home office, a workout zone, or a guest room for when friends drop in.
Every detail in this home was designed to make life easier, more peaceful, more connected.
Description
Step into a home where everything has been thoughtfully crafted to bring calm, clarity, and comfort to your everyday life.
You know this place is different the moment you step inside. You look out to the pond in the backyard still, peaceful, relaxing on the patio and everything felt instantly lighter. That view quiets the mind. It's not just beautiful. It's grounding.
When you move through the space you realized how natural it fells. The open layout flows effortlessly no awkward corners or wasted space. Just room to breathe, room to live. The fenced backyard gives you the privacy you didn't realize you needed, and being inside a gated community adds that extra layer of safety that calms the soul.
And it's quiet. Not just inside, but out. There's no noise, no rush, just the breeze, the sound of birds, and the occasional laughter from the nearby playground. A walking trail and a sparkling community pool are close by, giving you the option to recharge, connect, or get moving, whenever you want.
Inside, the open kitchen keeps you connected to everything and everyone. Whether you're cooking or entertaining, you're always in the mix. Need to disconnect? The Owner's Suite, is tucked away at the back of the home, gives you just that. It's private. It's quiet. It Is Yours.
There are two more bedrooms, each placed exactly where they should be, close to the guest bath for convenience, but separate enough for everyone to have their own space. At the front of the house, a versatile flex room becomes whatever you need it to be: a home office, a workout zone, or a guest room for when friends drop in.
Every detail in this home was designed to make life easier, more peaceful, more connected.
Payment Calculator
- Principal & Interest -
- Property Tax $
- Home Insurance $
- HOA Fees $
- Monthly -
For a Fast & FREE Mortgage Pre-Approval Apply Now
Apply Now
 Apply Now
Apply NowFeatures
Building and Construction
- Builder Model: Oasis
- Builder Name: Centex
- Covered Spaces: 0.00
- Exterior Features: Hurricane Shutters, Rain Gutters, Sidewalk, Sliding Doors
- Flooring: Carpet, Luxury Vinyl, Tile
- Living Area: 2144.00
- Roof: Shingle
Property Information
- Property Condition: Completed
School Information
- High School: Lennard-HB
- Middle School: Shields-HB
- School Elementary: Cypress Creek-HB
Garage and Parking
- Garage Spaces: 2.00
- Open Parking Spaces: 0.00
Eco-Communities
- Water Source: Public
Utilities
- Carport Spaces: 0.00
- Cooling: Central Air
- Heating: Central
- Pets Allowed: Yes
- Sewer: Public Sewer
- Utilities: Public
Amenities
- Association Amenities: Playground, Pool
Finance and Tax Information
- Home Owners Association Fee: 299.00
- Insurance Expense: 0.00
- Net Operating Income: 0.00
- Other Expense: 0.00
- Tax Year: 2024
Other Features
- Appliances: Dishwasher, Disposal, Dryer, Electric Water Heater, Microwave, Range, Refrigerator, Washer
- Association Name: Bayridge
- Country: US
- Interior Features: Ceiling Fans(s), In Wall Pest System, Open Floorplan, Stone Counters, Thermostat, Walk-In Closet(s)
- Legal Description: BAYRIDGE LOT 52
- Levels: One
- Area Major: 33570 - Ruskin/Apollo Beach
- Occupant Type: Vacant
- Parcel Number: U-04-32-19-9YH-000000-00052.0
- Views: 58
- Zoning Code: PD
Similar Properties
Nearby Subdivisions
Addison Manor
Antigua Cove Ph 1
Antigua Cove Ph 2
Bahia Lakes Ph 1
Bahia Lakes Ph 2
Bahia Lakes Ph 3
Bahia Lakes Ph 4
Bayou Pass Village Ph Five
Bayou Pass Villg Ph Three
Bayridge
Brookside
Brookside Estates
Campus Shores Sub
Careys Pirate Point
College Chase Ph 1
College Chase Ph 2
College Chase Phase 2
Collura Sub
Covina At Bay Park
Glencove/baypark Ph 2
Glencovebaypark Ph 2
Gores Add To Ruskin Flor
Hawks Point
Hawks Point Ph 1a-1
Hawks Point Ph 1a1
Hawks Point Ph 1b-1
Hawks Point Ph 1b1
Hawks Point Ph 1c
Hawks Point Ph 1c-2 & 1d
Hawks Point Ph 1c2 1d
Hawks Point Ph 1c2 1d1
Hawks Point Ph 1d2
Hawks Point Ph S-1
Hawks Point Ph S1
Island Resort At Mariners Club
Lillie Estates
Lillie Estates Unit A
Lillie Estates Unit B
Little Manatee River Sites Uni
Lost River Preserve Ph 2
Lost River Preserve Ph I
Manatee Harbor Sub
Mira Lago West Ph 1
Mira Lago West Ph 2a
Mira Lago West Ph 2b
Mira Lago West Ph 3
Not In Hernando
Not On List
Osprey Reserve
Point Heron
River Bend Ph 1a
River Bend Ph 1b
River Bend Ph 3a
River Bend Ph 3b
River Bend Ph 4a
River Bend Ph 4b
River Bend West Sub
Riverbend West Ph 1
Riverbend West Ph 2
Riverbend West Subdivision Pha
Ruskin City 1st Add
Ruskin City Map Of
Ruskin Colony Farms
Ruskin Colony Farms 1st Extens
Ruskin Colony Farms 3rd Add
Ruskin Reserve
Sable Cove
Sable Cove Unit 2
Sandpiper Point
Shell Cove
Shell Cove Ph 1
Shell Cove Ph 2
Shell Cove Phase 1
Shell Point Manor
Shell Point Road Sub
South Haven
Southshore Yacht Club
Spencer Creek
Spencer Crk Ph 1
Spencer Crk Ph 2
Spyglass At River Bend
Unplatted
Venetian At Bay Park
Wellington North At Bay Park
Wellington South At Bay Park
Wynnmere East Ph 1
Wynnmere East Ph 2
Wynnmere West Ph 1
Wynnmere West Ph 2 3
Wynnmere West Ph 2 & 3
Contact Info

- Marian Casteel, BrkrAssc,REALTOR ®
- Tropic Shores Realty
- CLIENT FOCUSED! RESULTS DRIVEN! SERVICE YOU CAN COUNT ON!
- Mobile: 352.601.6367
- Mobile: 352.601.6367
- 352.601.6367
- mariancasteel@yahoo.com


