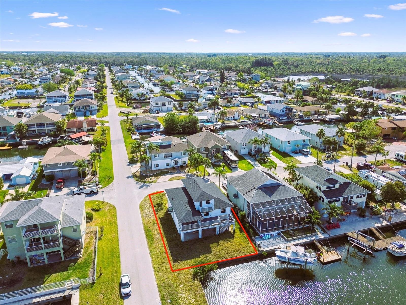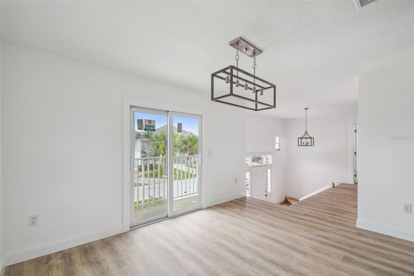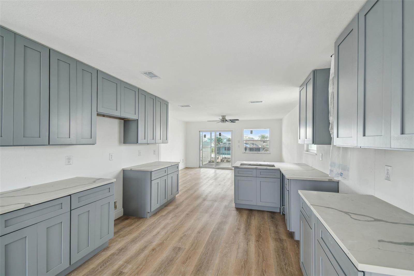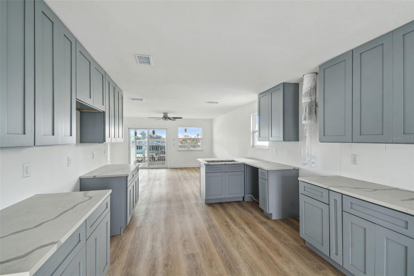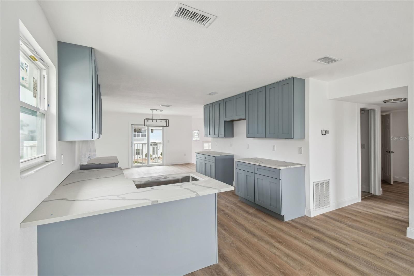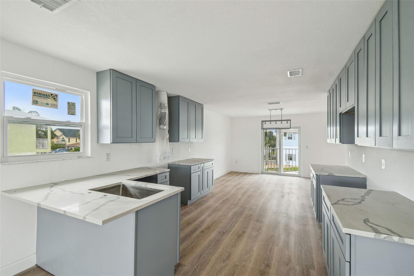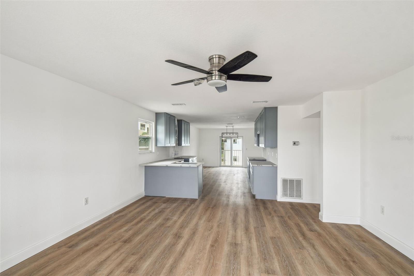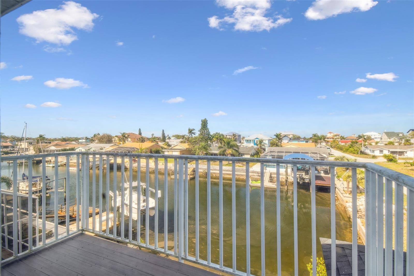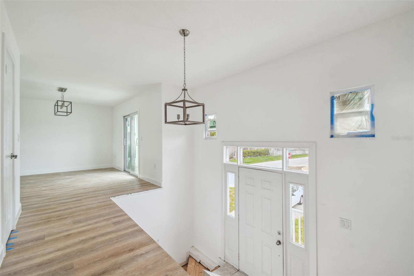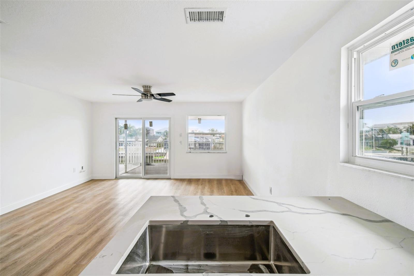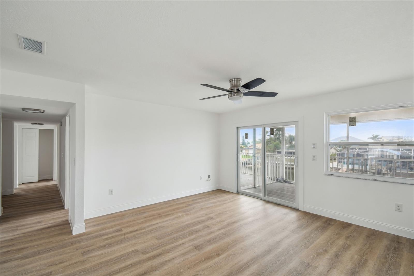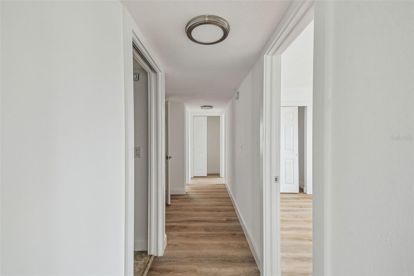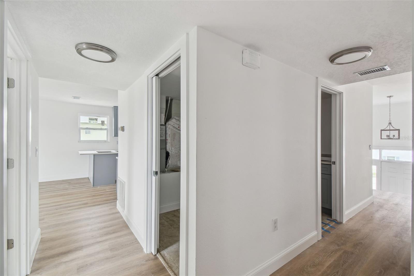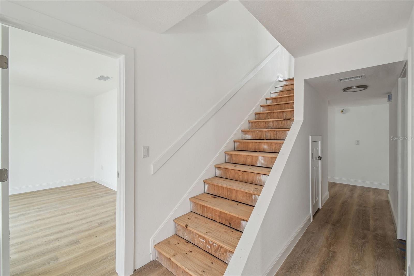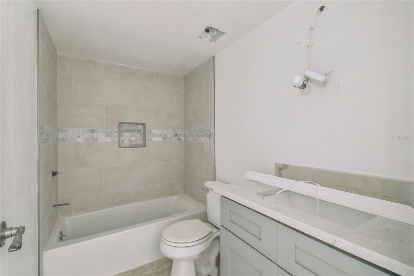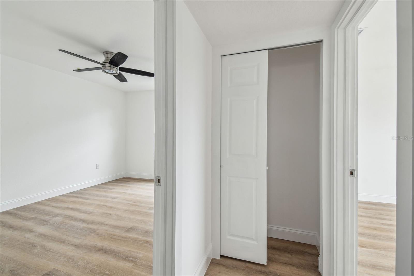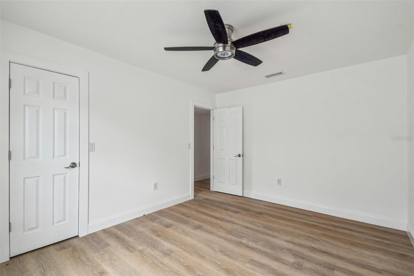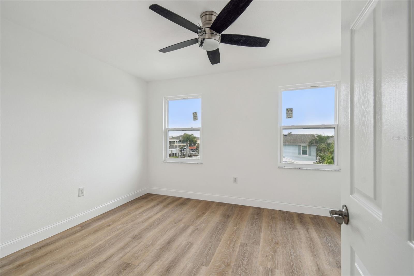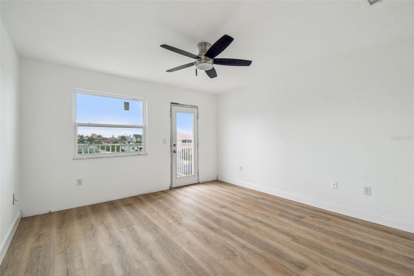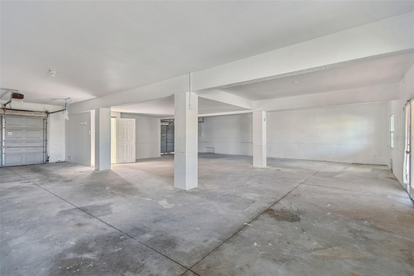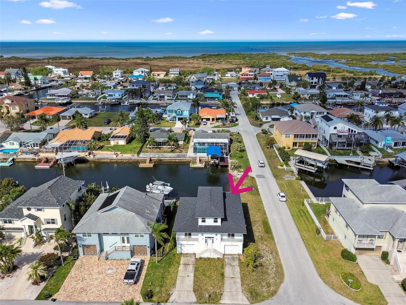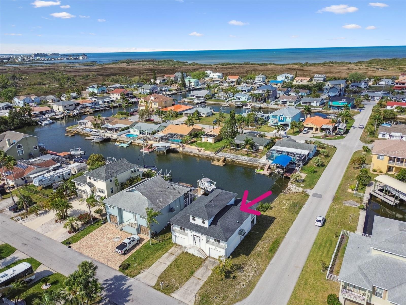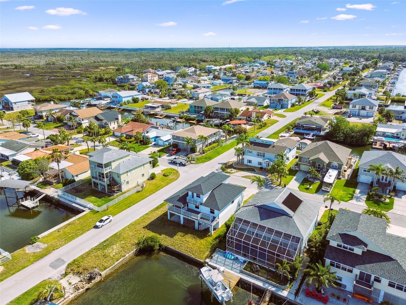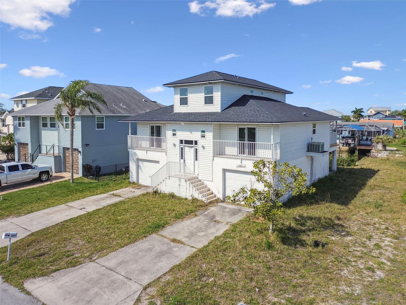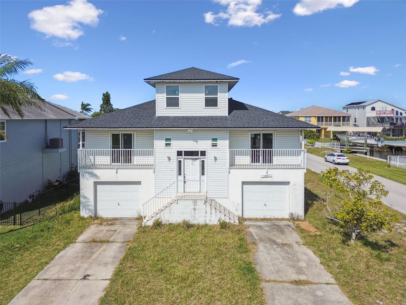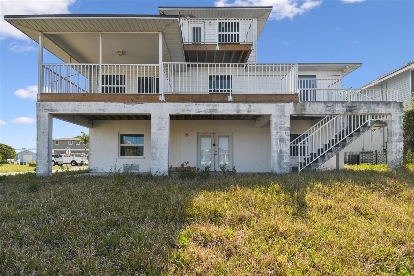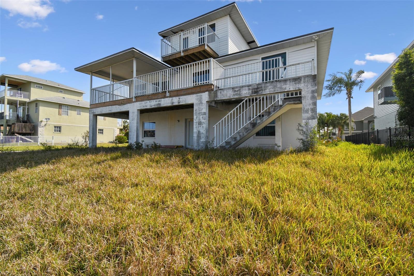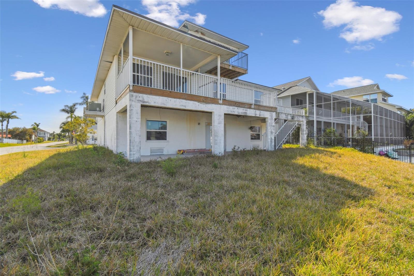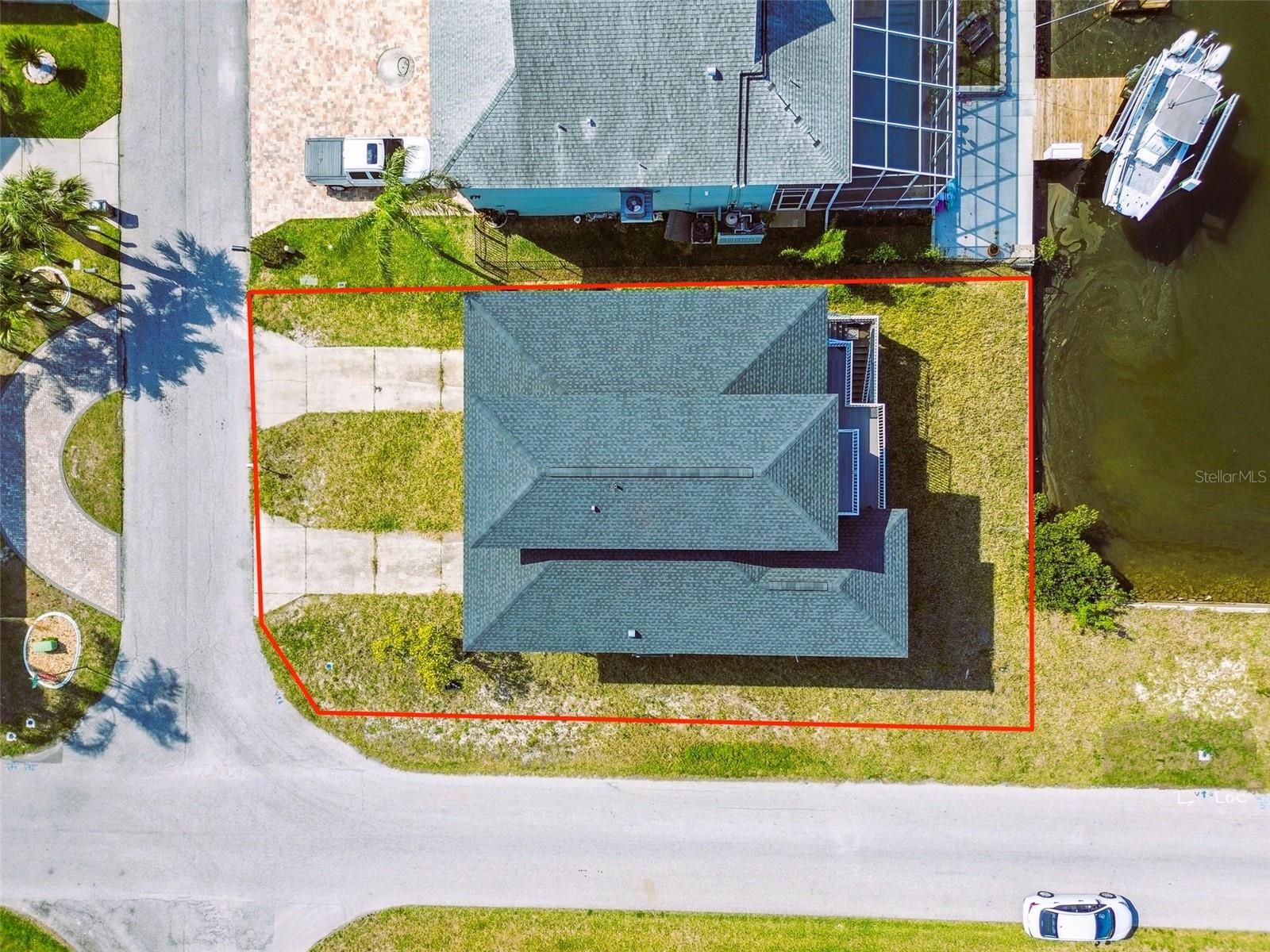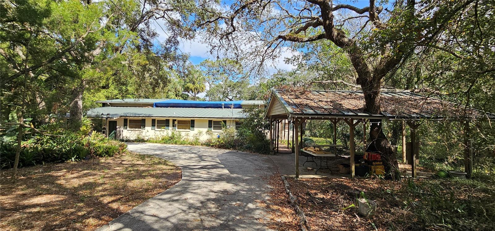15621 Bertram Drive, HUDSON, FL 34667
Property Photos
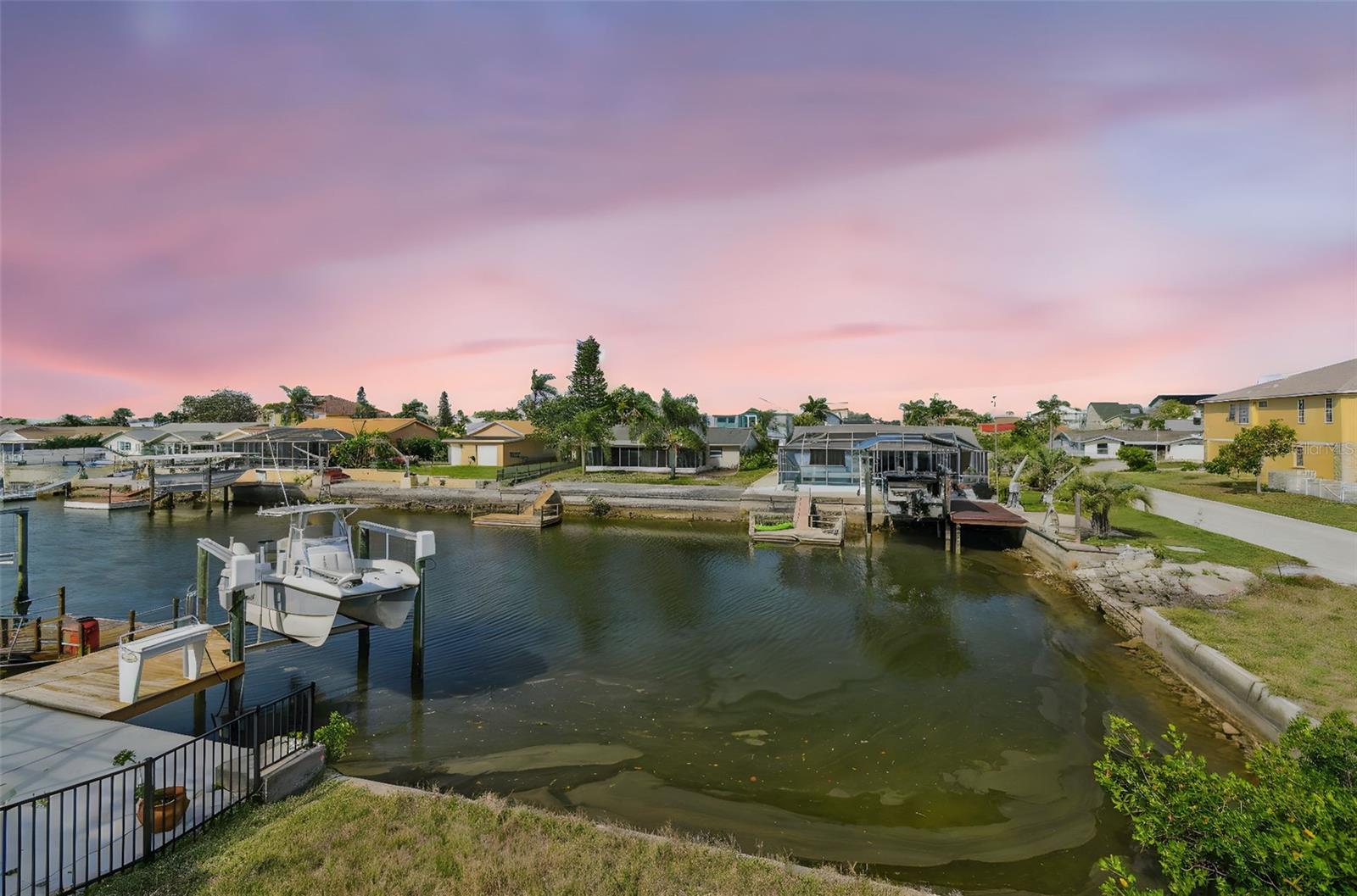
Would you like to sell your home before you purchase this one?
Priced at Only: $585,000
For more Information Call:
Address: 15621 Bertram Drive, HUDSON, FL 34667
Property Location and Similar Properties
- MLS#: TB8368488 ( Residential )
- Street Address: 15621 Bertram Drive
- Viewed: 39
- Price: $585,000
- Price sqft: $130
- Waterfront: No
- Year Built: 1995
- Bldg sqft: 4514
- Bedrooms: 5
- Total Baths: 3
- Full Baths: 2
- 1/2 Baths: 1
- Garage / Parking Spaces: 4
- Days On Market: 25
- Additional Information
- Geolocation: 28.3845 / -82.6967
- County: PASCO
- City: HUDSON
- Zipcode: 34667
- Subdivision: Sea Pines Sub
- Provided by: 1ST CLASS REAL ESTATE GULF TO BAY
- Contact: Estela Ziu
- 813-856-9502

- DMCA Notice
-
DescriptionWATERFRONT VALUE PRICED TO SELL BELOW MARKET! Located in the desirable Sea Pines community, this spacious 5 bedroom, 3 bathroom home with a 4 car garage and two driveways offers direct Gulf access and 105 feet of waterfront on a premium corner lot. Seller is offering a $20,000 credit at closingperfect for finishing touches and selecting your own appliances. This home has already seen major updates, including a brand new kitchen layout and cabinets, updated bathrooms, new flooring throughout, and a bright, open layout ideal for entertaining. The open sundeck overlooks the water, while the private third floor master suite features its own balcony with stunning views. With two driveways, theres room for all your toysboats, trailers, or RVs. Highlights include: 105 feet of waterfront perfect for a future wraparound dock Direct Gulf access via a USCG maintained channel No HOA and no CDD fees Community boat ramp Two neighborhood parks Minutes to Hudson Beach, Sams Beach Bar, shopping, dining, and the Suncoast Parkway This is a boaters paradise with incredible potential. Whether you're looking for a primary residence, vacation home, or investment opportunity, this property offers incredible potential and value in one of Hudsons best waterfront communities. Dont miss this opportunityschedule your private tour today!
Payment Calculator
- Principal & Interest -
- Property Tax $
- Home Insurance $
- HOA Fees $
- Monthly -
For a Fast & FREE Mortgage Pre-Approval Apply Now
Apply Now
 Apply Now
Apply NowFeatures
Building and Construction
- Covered Spaces: 0.00
- Exterior Features: Balcony, Other, Private Mailbox
- Flooring: Luxury Vinyl
- Living Area: 2226.00
- Roof: Other
Garage and Parking
- Garage Spaces: 4.00
- Open Parking Spaces: 0.00
Eco-Communities
- Water Source: Public
Utilities
- Carport Spaces: 0.00
- Cooling: Central Air
- Heating: Central
- Sewer: Other
- Utilities: Other
Finance and Tax Information
- Home Owners Association Fee: 0.00
- Insurance Expense: 0.00
- Net Operating Income: 0.00
- Other Expense: 0.00
- Tax Year: 2024
Other Features
- Appliances: Other
- Country: US
- Interior Features: Ceiling Fans(s), Kitchen/Family Room Combo, Open Floorplan, Other
- Legal Description: SEA PINES SUB UNIT 3 ADDITION UNREC PLAT LOT 242 DESC AS COM SE COR OF NE1/4 SEC TH ALG SOUTH LN OF NORTH 1/2 SEC N89DEG36'55"W 2671.29 FT TO CL OF OLD DIXIE HWY TH ALG SAID CL N46DEG15'31"E 1213.67 FT TH N89DEG36'55"W 2652.04 FT TH S00DEG23'05"W 50 FT FOR POB TH S00DEG23'05"W 60 FT TH N89DEG36'55"W 100 FT TH N00DEG23'05"E 50 FT TH N89DEG36'55"W 55 FT TH N00DEG23'05"E 10 FT TH S89DEG36'55"E 155 FT TO POB SUBJ TO DRAINAGE EASEMENT OVER WLY 8.00 FT THEREOF PER OR 9046 PG 394
- Levels: Two
- Area Major: 34667 - Hudson/Bayonet Point/Port Richey
- Occupant Type: Vacant
- Parcel Number: 16-24-22-005.0-000.00-242.0
- Views: 39
- Zoning Code: R4
Similar Properties
Nearby Subdivisions
Aripeka
Arlington Woods Ph 01b
Autumn Oaks
Barrington Woods
Barrington Woods Ph 02
Barrington Woods Ph 03
Barrington Woods Ph 06
Beacon Rdg Woodbine Village Tr
Beacon Woods
Beacon Woods Bear Creek
Beacon Woods East Sandpiper
Beacon Woods East Villages
Beacon Woods Fairway Village
Beacon Woods Greenside Village
Beacon Woods Pinewood Village
Beacon Woods Village
Beacon Woods Village 11b Add 2
Beacon Woods Village 5c
Beacon Woods Village 6
Bella Terra
Berkeley Manor
Berkley Village
Berkley Woods
Briar Oaks Village 01
Briar Oaks Village 2
Briarwoods
Briarwoods Ph 1
Cape Cay
Coral Cove Sub
Country Club
Country Club Estates
Di Paola Sub
Driftwood Isles
Emerald Fields
Fairway Oaks
Fischer - Class 1 Sub
Florestate Park
Garden Terrace Acres
Gulf Coast Acres
Gulf Coast Acres Sub
Gulf Coast Hwy Est 1st Add
Gulf Coast Retreats
Gulf Harbor
Gulf Island Beach Tennis
Gulf Shores 1st Add
Gulf Side Acres
Gulf Side Estates
Gulf Side Villas
Heritage Pines Village 01
Heritage Pines Village 02 Rep
Heritage Pines Village 04
Heritage Pines Village 07
Heritage Pines Village 11 20d
Heritage Pines Village 12
Heritage Pines Village 14
Heritage Pines Village 15
Heritage Pines Village 16
Heritage Pines Village 17
Heritage Pines Village 19
Heritage Pines Village 20
Heritage Pines Village 21 25
Heritage Pines Village 22
Heritage Pines Village 23
Heritage Pines Village 30
Heritage Pines Village 31
Highland Hills
Highland Rdg
Highlands Ph 01
Hudson
Hudson Beach 1st Add
Hudson Beach Estates
Hudson Beach Estates 3
Iuka
Kolb Haven
Lakeside Woodlands
Leisure Beach
Mike Sugar Estates
Millwood Village
Not Applicable
Not In Hernando
Not On List
Orange Hill Estates
Pleasure Isles
Pleasure Isles 1st Add
Pleasure Isles 4th Add
Preserve At Sea Pines
Rainbow Oaks
Ravenswood Village
Reserve Also Assessed In 26241
Riviera Estates
Rolling Oaks Estates
Sea Pines
Sea Pines Add 02 Uni
Sea Pines Preserve
Sea Pines Sub
Sea Ranch On Gulf
Summer Chase
Sunset Estates
Sunset Island
The Estates
The Estates Of Beacon Woods Go
Treehaven Estates
Vista Del Mar
Viva Villas
Viva Villas 1st Add
Windsor Mill
Woodward Village

- Marian Casteel, BrkrAssc,REALTOR ®
- Tropic Shores Realty
- CLIENT FOCUSED! RESULTS DRIVEN! SERVICE YOU CAN COUNT ON!
- Mobile: 352.601.6367
- Mobile: 352.601.6367
- 352.601.6367
- mariancasteel@yahoo.com


