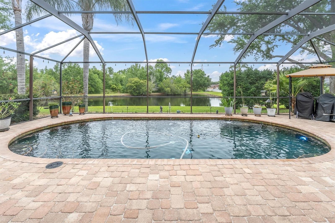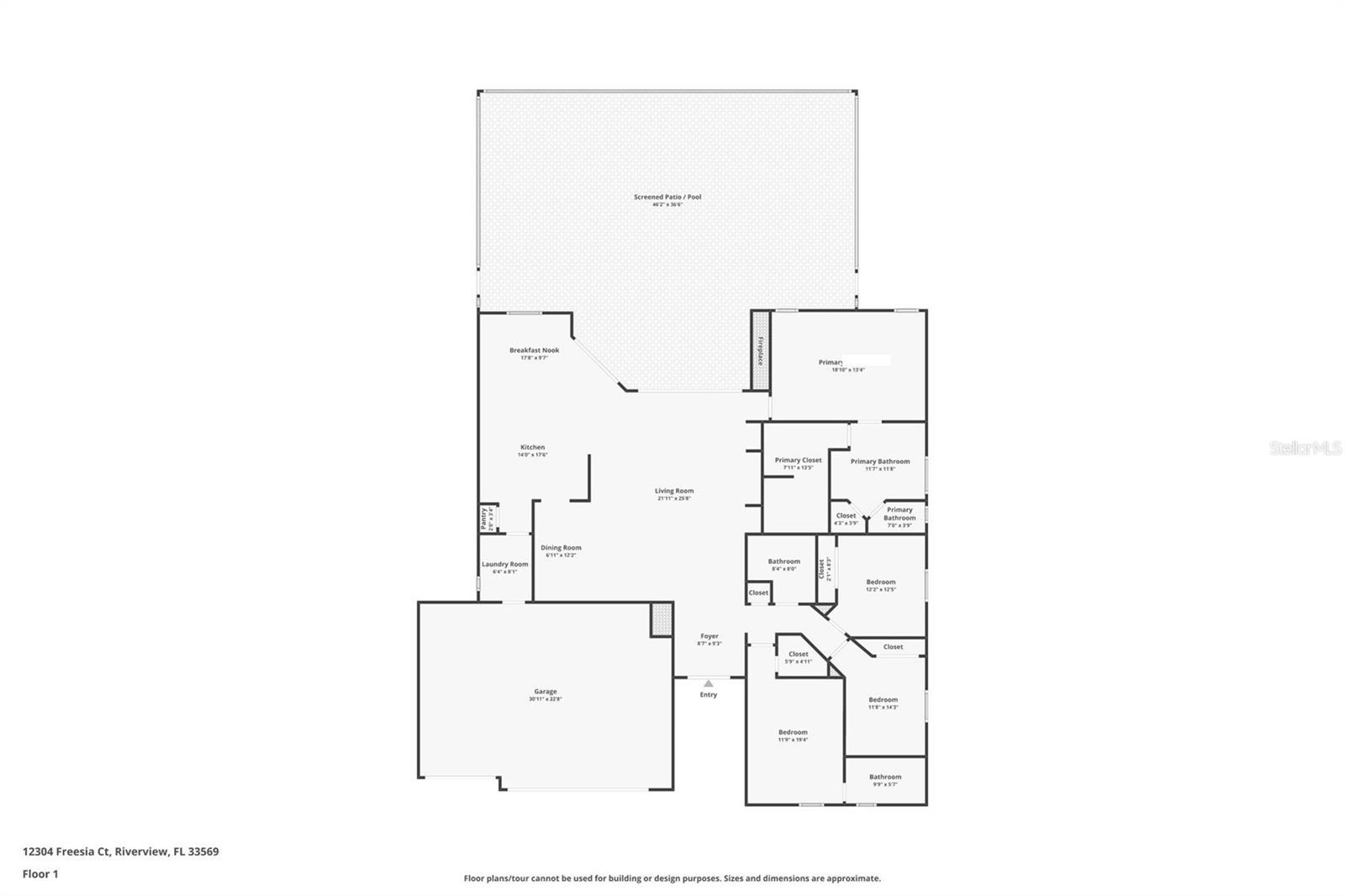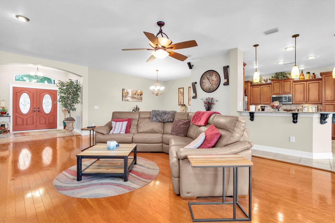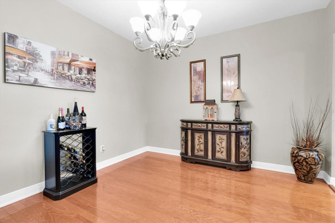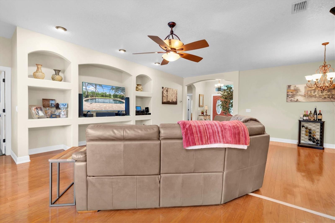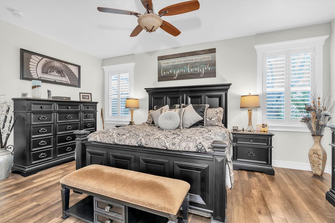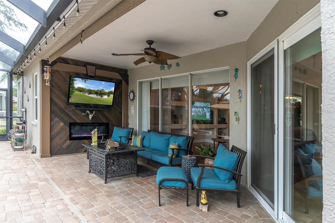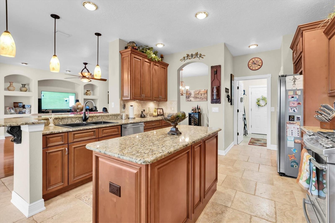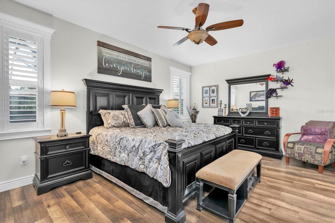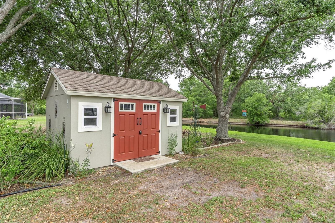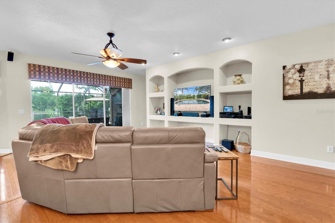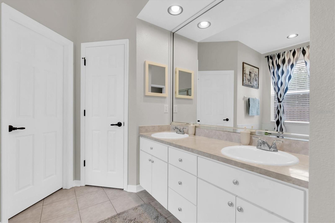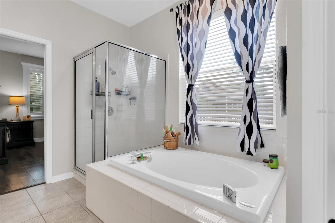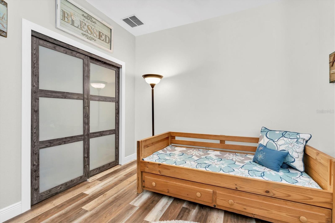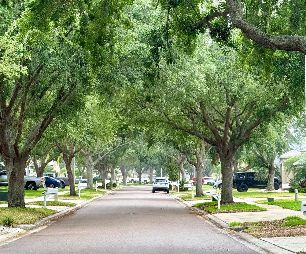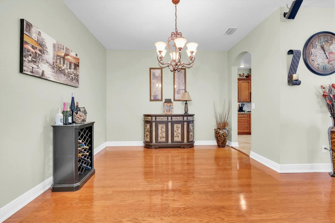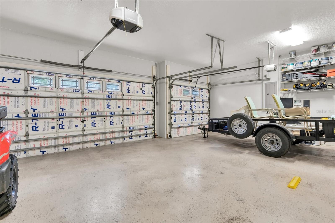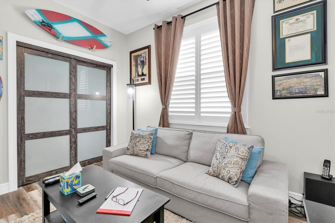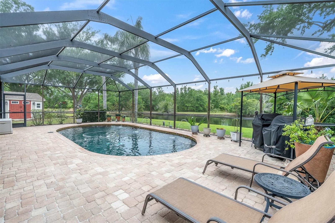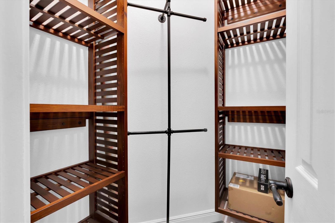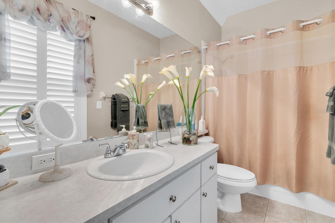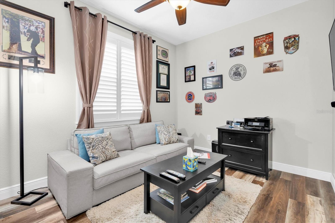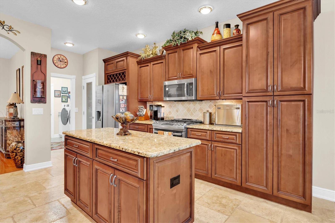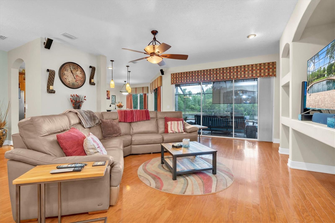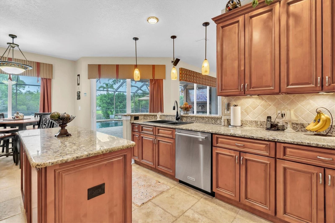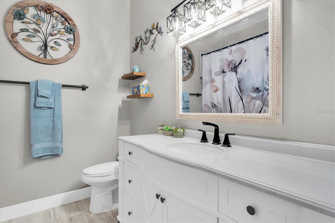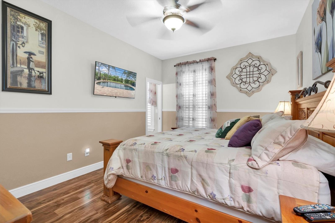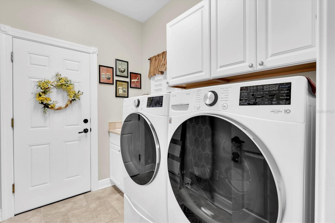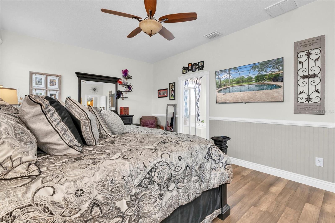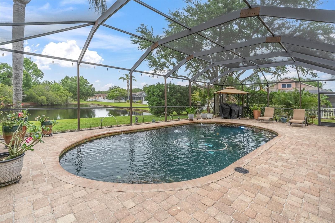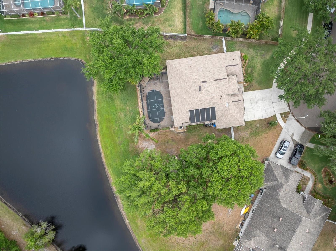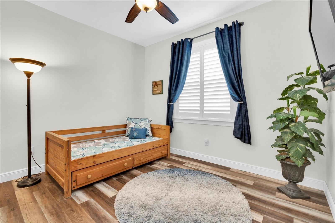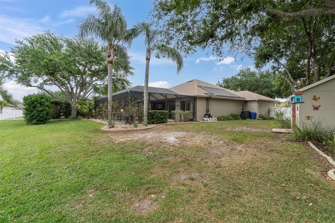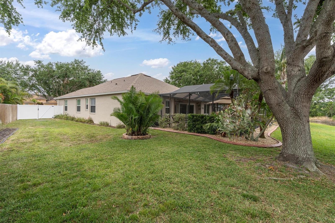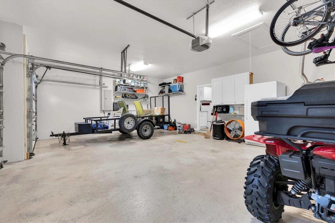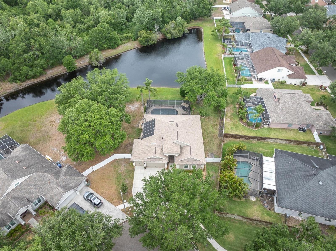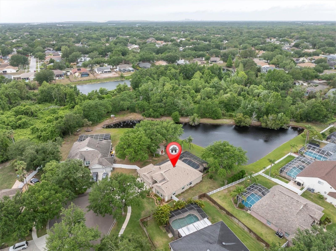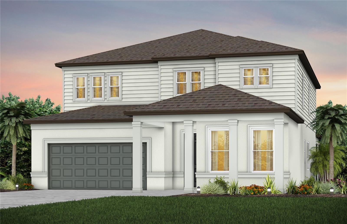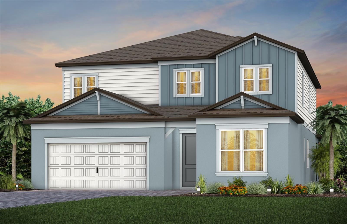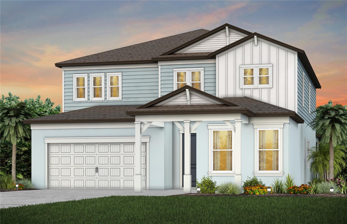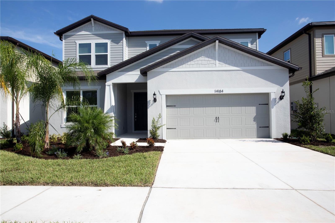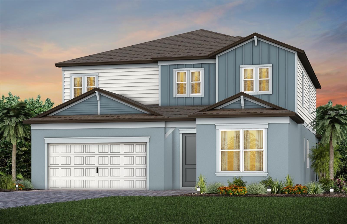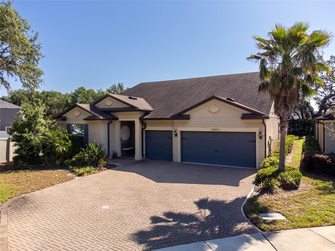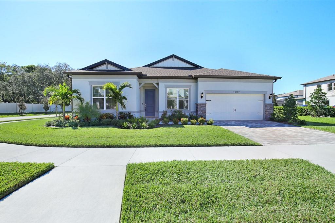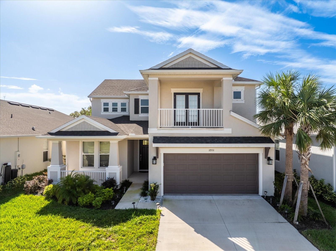12304 Freesia Court, RIVERVIEW, FL 33569
Property Photos
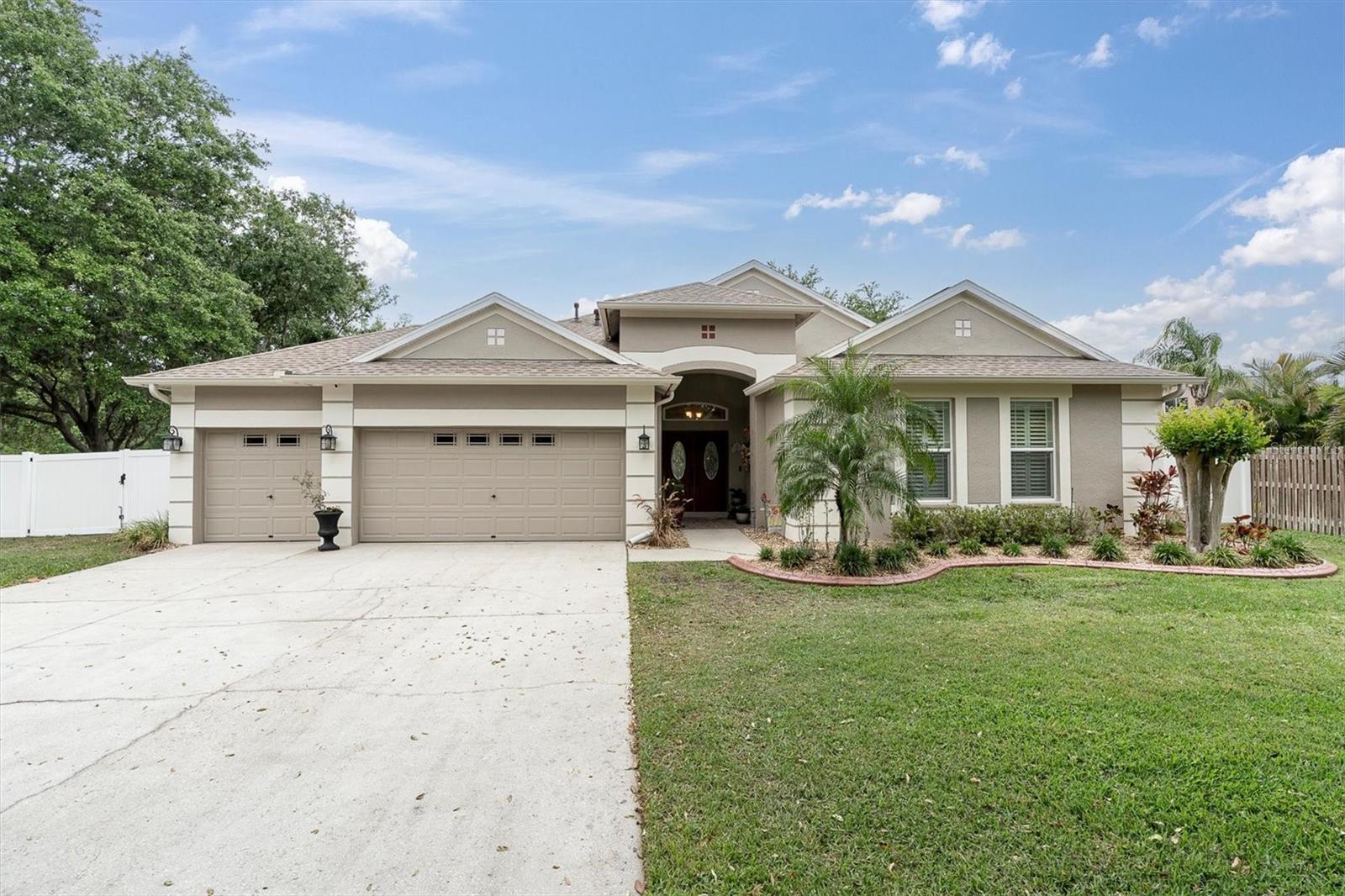
Would you like to sell your home before you purchase this one?
Priced at Only: $649,900
For more Information Call:
Address: 12304 Freesia Court, RIVERVIEW, FL 33569
Property Location and Similar Properties
- MLS#: TB8369596 ( Residential )
- Street Address: 12304 Freesia Court
- Viewed: 42
- Price: $649,900
- Price sqft: $199
- Waterfront: Yes
- Wateraccess: Yes
- Waterfront Type: Pond
- Year Built: 2000
- Bldg sqft: 3263
- Bedrooms: 4
- Total Baths: 3
- Full Baths: 3
- Garage / Parking Spaces: 3
- Days On Market: 14
- Additional Information
- Geolocation: 27.859 / -82.2931
- County: HILLSBOROUGH
- City: RIVERVIEW
- Zipcode: 33569
- Subdivision: Riverglen
- Elementary School: Boyette Springs
- Middle School: Rodgers
- High School: Riverview
- Provided by: FUTURE HOME REALTY INC
- Contact: Elena Paredes
- 813-855-4982

- DMCA Notice
-
DescriptionDiscover the epitome of luxury living in the highly sought after, gated community of river watch, nestled within riverglen. Exceptional 0. 44 acre lot on serene conservation with picturesque pond. Stunning 2,412 sqft home features 4 bedrooms, 3 bathrooms, and 3 car garage with solar heated saltwater pool on a peaceful culdesac, built 2000. Magical streetscape where majestic oak trees gracefully arch over all the streets. Home showcases a wealth of upgrades and renovations. Double paned windows enhance energy efficiency and comfort. Interior welcomes you with a fresh, modern palette of popular neutral colors, expertly applied with highly rated behr paint. Custom trim enhances on doors/windows and newer baseboards elevate the home's aesthetic. Custom pvc shutters provide a stylish touch and complete the look. All this creates an inviting atmosphere. 2020 trane ac with a modern mixing box, and upgraded ductwork in the front rooms, returns added to improve and ensure optimal air distribution for efficiency. Kitchen features stunning stone countertops, complemented by a spacious island offering storage, electrical outlets. The gas range, upgraded sink, and stylish new backsplash, generous pantry closet, designer wood cabinets, newer stainless steel appliances add sophistication to functionality. In addition, kitchen was remodeled within the last 10 years, adding perfect blend of style and practicality. Split style primary suite 19x13 with laminate flooring, pvc plantation shutters, and trim work, this suite radiates elegance. The impressive 8x14 walk in closet offers unparalleled flexibility to accommodate belongings. Ensuite bathroom, it features a separate linen closet and a private toilet room. Whether you prefer a soothing soak in the tub or an invigorating experience in the tiled walk in shower, its designed for both style and functionality. Bedroom #3 boasts a private ensuite bathroom and a designer walk in closet, offering both luxury and convenience. Bedrooms #2 and #4 share a well appointed hallway bathroom. You'll also appreciate the in house laundry room, equipped with cabinets and a sink for effortless task management. Spacious garage 31x23, offers abundant reinforced attic storage space, easily accessible with a sturdy steel ladder that pulls down for your convenience. Garage doors have been repainted and insulated, ensuring comfort during the hot florida summers. Plus, enjoy the benefit of stylish storage solutions, bike racks, and cabinets to keep your belongings organized. Rainbird system. 2019 gas water heater. The pool15x 20 updated lighting, shark cleaning system, and a programmable pump with the eight filter system were recently replaced. The remodeled outdoor patio, perfect for entertaining mounted tv and a cozy electric fireplace, this space invites relaxation and enjoyment. The roof 2016 adds to the home's durability. Exterior has recently been refreshed with premium behr paint, ensuring both waterproof protection and a chic, neutral hue. Charming shed 10'x15' built w/durable hardiplank provides electricity for your needs. Enhanced with hurricane straps and anchors for safety, its elegantly crafted to blend seamlessly with your house. This exceptional home offers rare lot of this size in this community, and given these desirable features of conservation, pond, and pool home, we obtained a broker price opinion to reflect its market value accurately. This property is truly a blend of beauty and functionality.
Payment Calculator
- Principal & Interest -
- Property Tax $
- Home Insurance $
- HOA Fees $
- Monthly -
For a Fast & FREE Mortgage Pre-Approval Apply Now
Apply Now
 Apply Now
Apply NowFeatures
Building and Construction
- Covered Spaces: 0.00
- Exterior Features: Irrigation System, Lighting, Rain Gutters, Sidewalk, Sliding Doors
- Flooring: Laminate, Luxury Vinyl, Tile, Wood
- Living Area: 2412.00
- Roof: Shingle
Land Information
- Lot Features: Conservation Area, Cul-De-Sac, Irregular Lot, Landscaped, Oversized Lot
School Information
- High School: Riverview-HB
- Middle School: Rodgers-HB
- School Elementary: Boyette Springs-HB
Garage and Parking
- Garage Spaces: 3.00
- Open Parking Spaces: 0.00
- Parking Features: Garage Door Opener, Ground Level, Oversized, Split Garage
Eco-Communities
- Pool Features: Auto Cleaner, In Ground, Lighting, Pool Sweep, Salt Water, Screen Enclosure, Solar Heat
- Water Source: Public
Utilities
- Carport Spaces: 0.00
- Cooling: Central Air
- Heating: Central
- Pets Allowed: Cats OK, Dogs OK, Yes
- Sewer: None
- Utilities: Natural Gas Available, Natural Gas Connected, Public
Finance and Tax Information
- Home Owners Association Fee: 400.00
- Insurance Expense: 0.00
- Net Operating Income: 0.00
- Other Expense: 0.00
- Tax Year: 2024
Other Features
- Appliances: Dishwasher, Disposal, Gas Water Heater, Microwave, Range, Refrigerator
- Association Name: Riverwatch of Hillsborough & Riverglen of Brandon
- Country: US
- Interior Features: Ceiling Fans(s), Eat-in Kitchen, High Ceilings, Living Room/Dining Room Combo, Open Floorplan, Primary Bedroom Main Floor, Solid Wood Cabinets, Split Bedroom, Stone Counters, Walk-In Closet(s), Window Treatments
- Legal Description: RIVERGLEN UNIT 5 PHASE 2 LOT 64 BLOCK 1
- Levels: One
- Area Major: 33569 - Riverview
- Occupant Type: Owner
- Parcel Number: U-22-30-20-2SK-000001-00064.0
- Views: 42
- Zoning Code: PD
Similar Properties
Nearby Subdivisions
Boyette Creek Ph 1
Boyette Farms
Boyette Farms Ph 2b1
Boyette Farms Ph 3
Boyette Park Ph 1a 1b 1d
Boyette Spgs Sec A
Boyette Spgs Sec A Un 1
Boyette Spgs Sec B Un 17
Boyette Spgs Sec B Un 18
Boyette Springs
Carmans Casa Del Rio
Echo Park
Enclave At Ramble Creek
Estates At Riversedge
Estuary Ph 1 4
Estuary Ph 2
Estuary Ph 5
Hammock Crest
Hawks Fern
Hawks Fern Ph 2
Hawks Fern Ph 3
Hawks Grove
Lake St. Charles
Lakeside Tr A2
Lakeside Tr B
Manors At Forest Glen
Mellowood Creek
Moss Creek Sub
Moss Landing Ph 3
Paddock Oaks
Peninsula At Rhodine Lake
Preserve At Riverview
Ridgewood
Ridgewood West
Rivercrest Lakes
Rivercrest Ph 1a
Rivercrest Ph 1b1
Rivercrest Ph 1b4
Rivercrest Ph 2 Prcl K An
Rivercrest Ph 2 Prcl N
Rivercrest Ph 2 Prcl O An
Rivercrest Ph 2b1
Rivercrest Ph 2b22c
Riverglen
Riverplace Sub
Riversedge
Rodney Johnsons Riverview Hig
Shadow Run
Shamblin Estates
South Fork
South Pointe Phase 4
Starling Oaks
Unplatted
Zzz

- Marian Casteel, BrkrAssc,REALTOR ®
- Tropic Shores Realty
- CLIENT FOCUSED! RESULTS DRIVEN! SERVICE YOU CAN COUNT ON!
- Mobile: 352.601.6367
- Mobile: 352.601.6367
- 352.601.6367
- mariancasteel@yahoo.com


