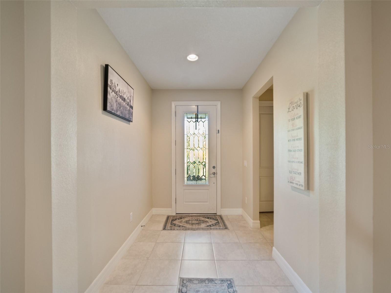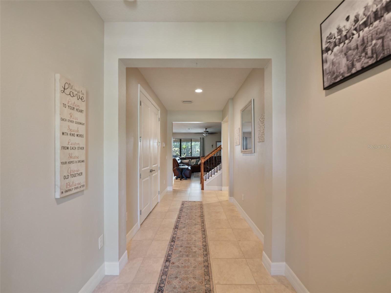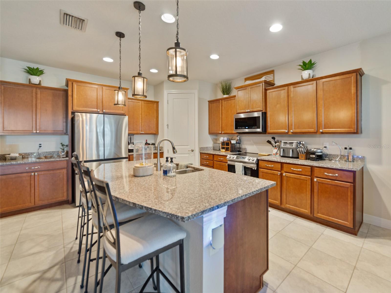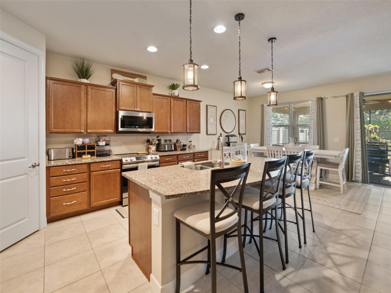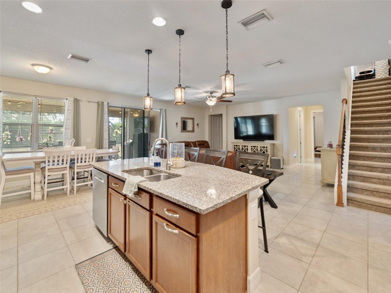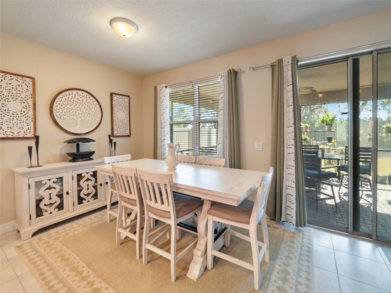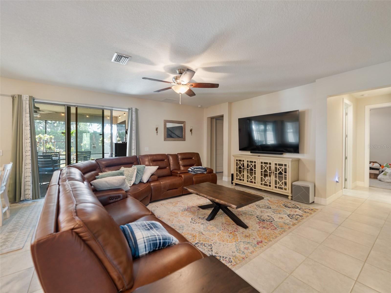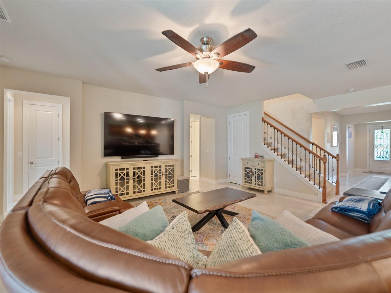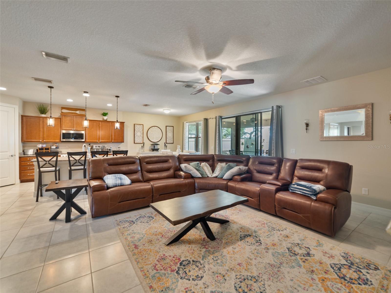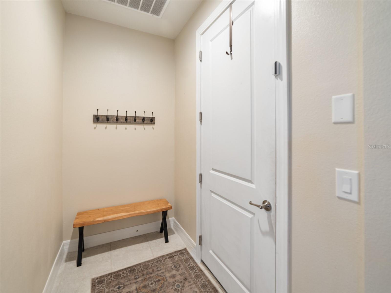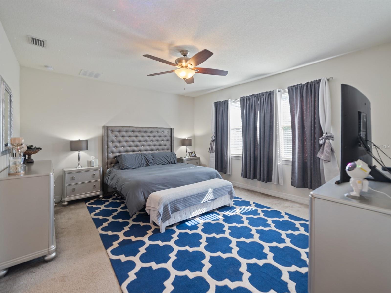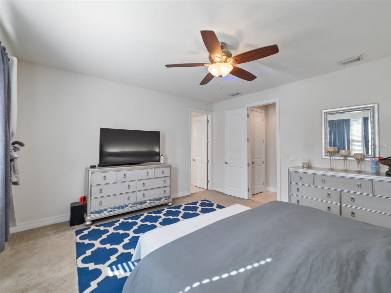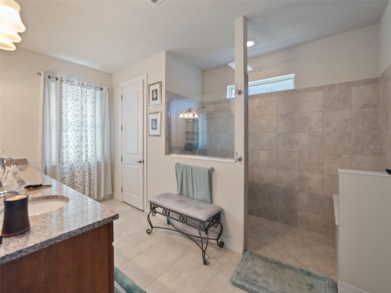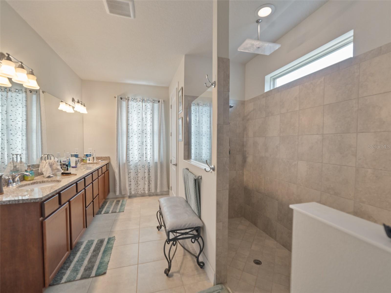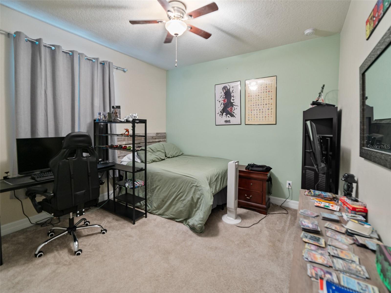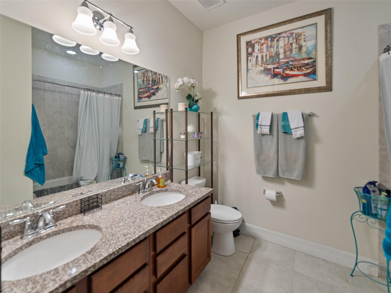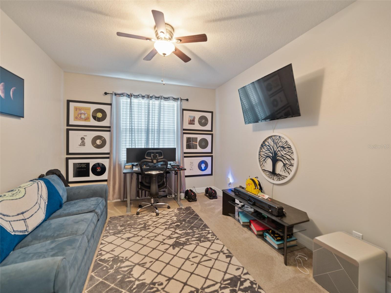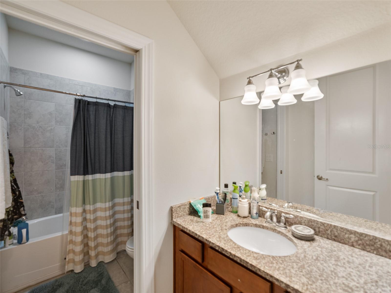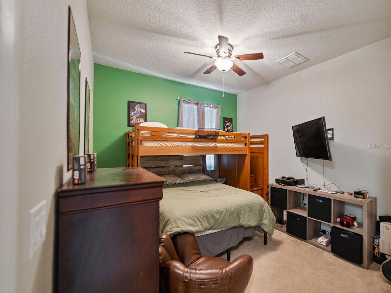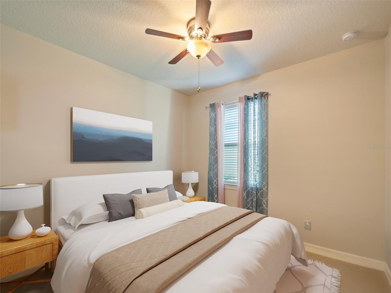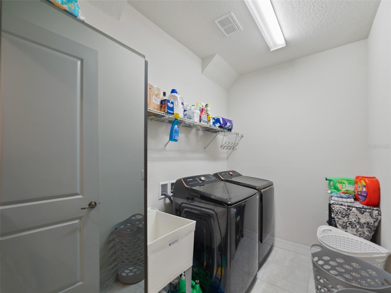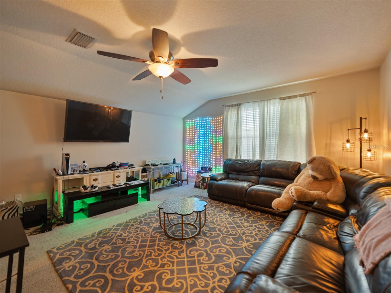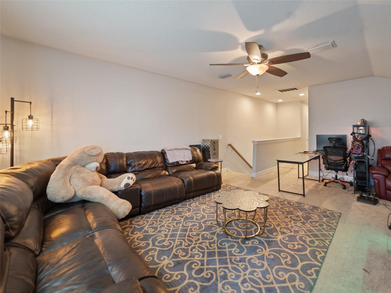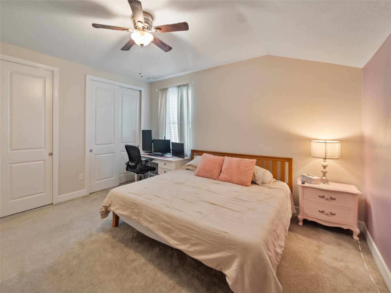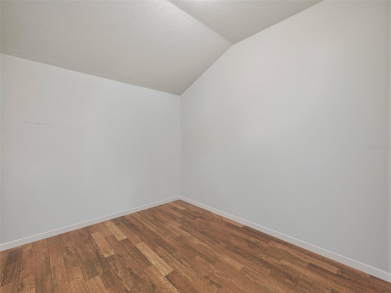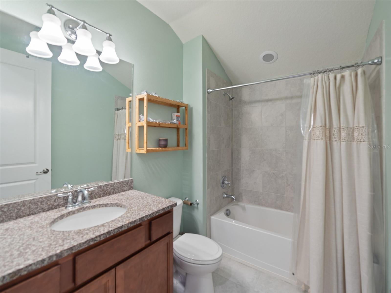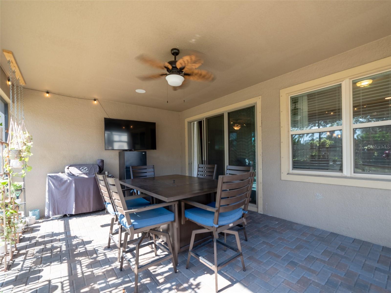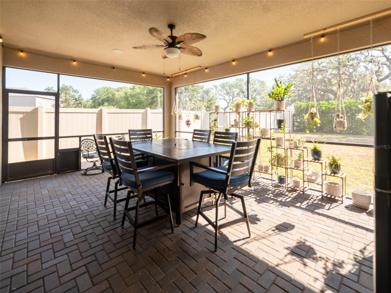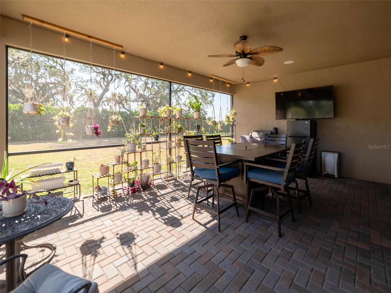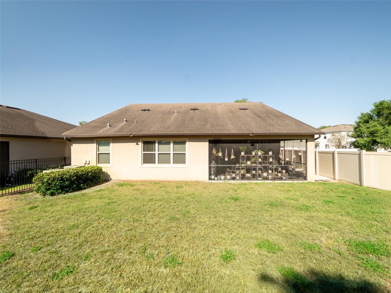10404 Scarlet Chase Drive, RIVERVIEW, FL 33569
Property Photos
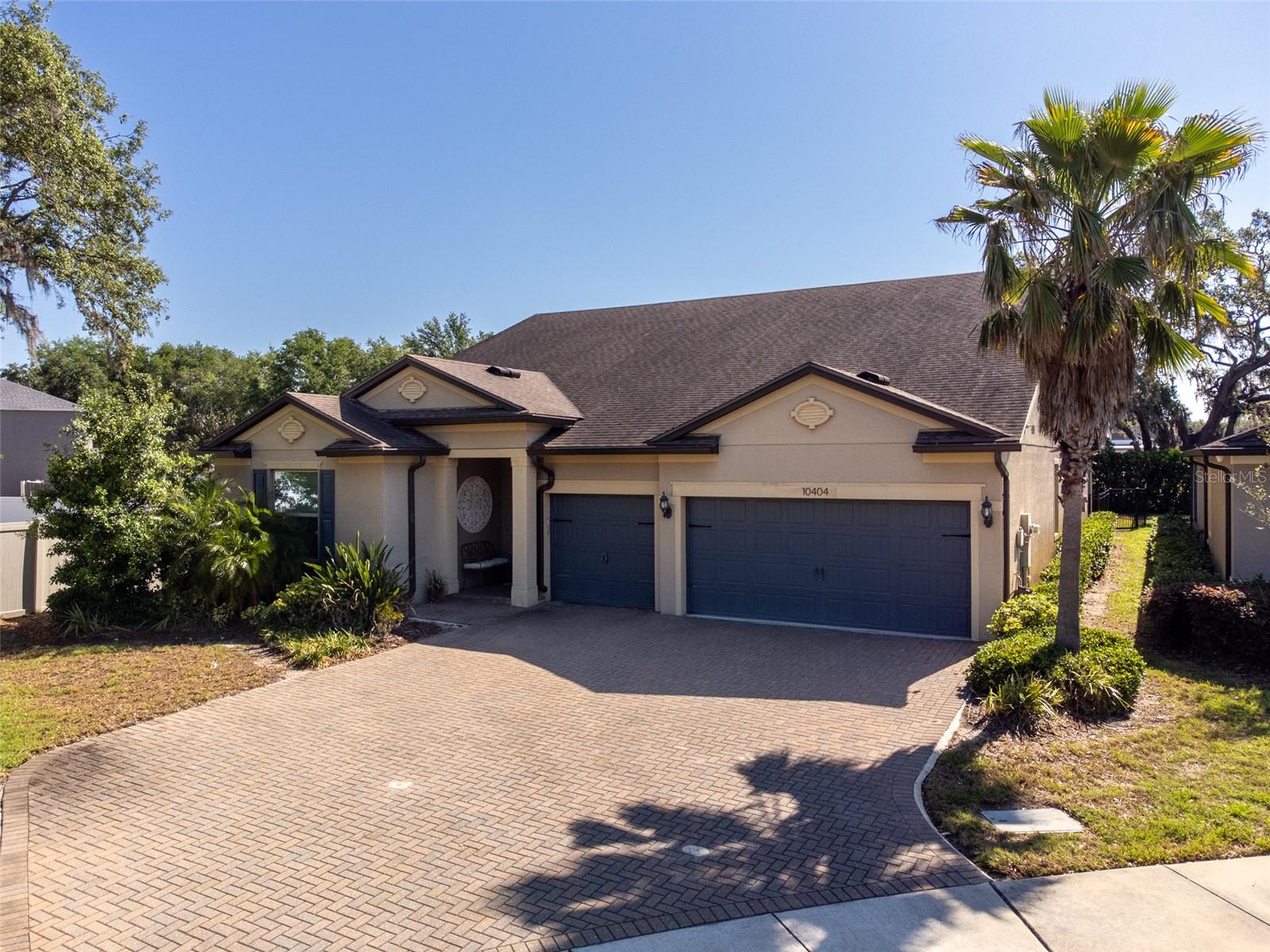
Would you like to sell your home before you purchase this one?
Priced at Only: $579,000
For more Information Call:
Address: 10404 Scarlet Chase Drive, RIVERVIEW, FL 33569
Property Location and Similar Properties
- MLS#: TB8373737 ( Residential )
- Street Address: 10404 Scarlet Chase Drive
- Viewed: 134
- Price: $579,000
- Price sqft: $133
- Waterfront: No
- Year Built: 2018
- Bldg sqft: 4354
- Bedrooms: 5
- Total Baths: 4
- Full Baths: 4
- Days On Market: 62
- Additional Information
- Geolocation: 27.8498 / -82.315
- County: HILLSBOROUGH
- City: RIVERVIEW
- Zipcode: 33569
- Subdivision: Starling Oaks
- Provided by: RE/MAX REALTY UNLIMITED

- DMCA Notice
-
DescriptionOne or more photo(s) has been virtually staged. Welcome to this beautifully designed 5 bedroom, 4 full bathrooms, plus an Office home with an extended 3 car garage, spacious loft, and private backyardoffering over 3,000 square feet of thoughtfully laid out living space. Built in 2018 and located in the peaceful gated community of Starling Oaks, this home sits on a private lot and is fully fenced in. As you enter, you're greeted by a spacious foyer that sets the tone for the home's open and inviting feel. The smartly designed 3 way split floor plan offers privacy and flexibility, ideal for multi generational living or large households. The primary suite is located on one side of the home on the first floor, separated from the other bedrooms. Upstairs, you'll find a generous loft, a fifth bedroom with a full bath, and a large storage roomperfect for organizing seasonal items or creating a hobby space. The kitchen is equipped with granite countertops, tall cabinets, a center island and newer stainless steel appliances. The home has a water softener system for added comfort and convenience. The bathrooms also feature granite counters, with dual vanities in the master bathroom for a luxurious touch. High ceilings and 8 foot doors throughout enhance the spacious feel of the home. Out front, a classic paver driveway adds curb appeal. In the back, relax or entertain in the screened and extended lanai, overlooking the fully private backyard. Located just minutes from I 75 and the Crosstown Expressway, with easy access to Riverview High School, Rodgers Middle School, shopping, dining, medical facilities, and more. With no CDD fees and low HOA dues, this is a rare opportunity to own a spacious, well maintained home in a desirable gated community. Schedule your private showing today!
Payment Calculator
- Principal & Interest -
- Property Tax $
- Home Insurance $
- HOA Fees $
- Monthly -
For a Fast & FREE Mortgage Pre-Approval Apply Now
Apply Now
 Apply Now
Apply NowFeatures
Building and Construction
- Covered Spaces: 0.00
- Exterior Features: Sliding Doors
- Flooring: Carpet, Ceramic Tile
- Living Area: 3357.00
- Roof: Shingle
Land Information
- Lot Features: Corner Lot, Cul-De-Sac, Paved
Garage and Parking
- Garage Spaces: 3.00
- Open Parking Spaces: 0.00
Eco-Communities
- Water Source: Public
Utilities
- Carport Spaces: 0.00
- Cooling: Central Air
- Heating: Central
- Pets Allowed: Cats OK, Dogs OK
- Sewer: Public Sewer
- Utilities: Electricity Connected, Public, Sewer Connected, Water Connected
Finance and Tax Information
- Home Owners Association Fee: 160.00
- Insurance Expense: 0.00
- Net Operating Income: 0.00
- Other Expense: 0.00
- Tax Year: 2024
Other Features
- Appliances: Dishwasher, Disposal, Electric Water Heater, Microwave, Range, Refrigerator, Water Softener
- Association Name: Vesta Property Services
- Association Phone: 813-645-1569
- Country: US
- Interior Features: Cathedral Ceiling(s), Ceiling Fans(s), Eat-in Kitchen, High Ceilings, Kitchen/Family Room Combo, Open Floorplan, Primary Bedroom Main Floor, Split Bedroom, Stone Counters, Thermostat
- Legal Description: STARLING OAKS LOT 6
- Levels: Two
- Area Major: 33569 - Riverview
- Occupant Type: Owner
- Parcel Number: U-28-30-20-A1N-000000-00006.0
- Style: Contemporary
- Views: 134
- Zoning Code: RSC-9
Nearby Subdivisions
63y Boyette Creek Phase 1
Boyette Creek Ph 1
Boyette Creek Ph 2
Boyette Farms Ph 1
Boyette Farms Ph 2a
Boyette Farms Ph 2b1
Boyette Farms Ph 3
Boyette Fields
Boyette Park Ph 1/a 1/b 1/d
Boyette Park Ph 1a 1b 1d
Boyette Spgs Sec A Un #1
Boyette Spgs Sec A Un 1
Boyette Spgs Sec A Un 4
Boyette Spgs Sec B Un #2
Boyette Spgs Sec B Un 17
Boyette Spgs Sec B Un 2
Boyette Springs
Cristina Ph Iii Unit 2
Echo Park
Enclave At Boyette
Enclave At Ramble Creek
Estates At Riversedge
Estuary Ph 1 4
Estuary Ph 3
Estuary Ph 5
Hammock Crest
Hawks Fern Ph 2
Hawks Fern Ph 3
Lakeside Tr B
Manors At Forest Glen
Mellowood Creek
Moss Creek Sub
Moss Landing Ph 1
Moss Landing Ph 3
Paddock Manor
Paddock Oaks
Peninsula At Rhodine Lake
Preserve At Riverview
Ridgewood
Rivercrest Lakes
Rivercrest Ph 02
Rivercrest Ph 1a
Rivercrest Ph 1b1
Rivercrest Ph 1b4
Rivercrest Ph 2 Prcl K An
Rivercrest Ph 2 Prcl N
Rivercrest Ph 2 Prcl O An
Rivercrest Ph 2b1
Rivercrest Ph 2b22c
Riverglen
Riverglen Unit 2
Riverglen Unit 5 Ph 2
Riverglen Unit 6 Ph 2 & U
Riverplace Sub
Riversedge
Rodney Johnsons Riverview Hig
Shadow Run
Shadow Run Unit 1
Shadow Run Unit 2
South Fork
South Pointe Phase 4
Starling Oaks
Stoner Woods
Tropical Acres
Tropical Acres Unit 2
Unplatted
Waterford On The Alafia
Zzz

- Marian Casteel, BrkrAssc,REALTOR ®
- Tropic Shores Realty
- CLIENT FOCUSED! RESULTS DRIVEN! SERVICE YOU CAN COUNT ON!
- Mobile: 352.601.6367
- Mobile: 352.601.6367
- 352.601.6367
- mariancasteel@yahoo.com



