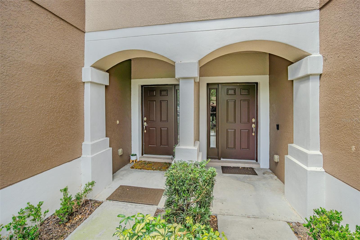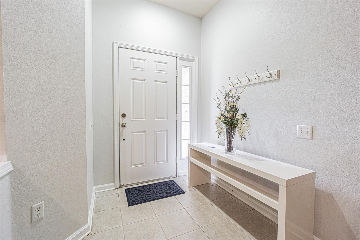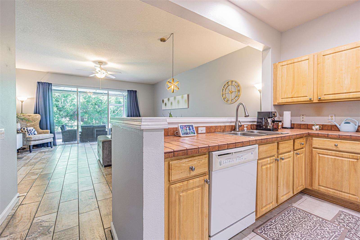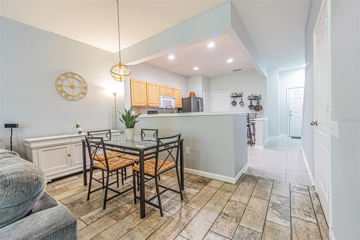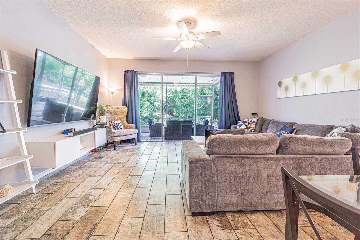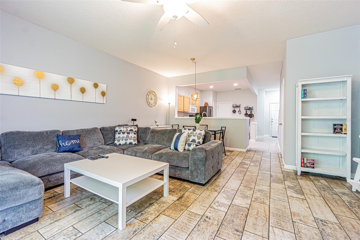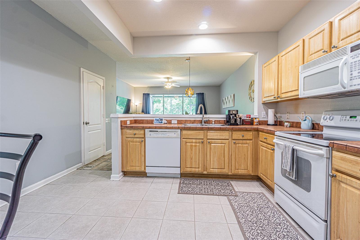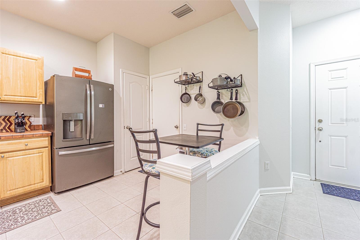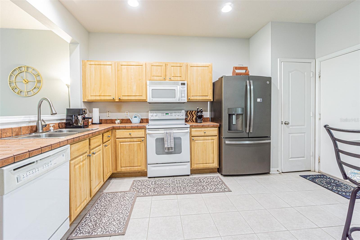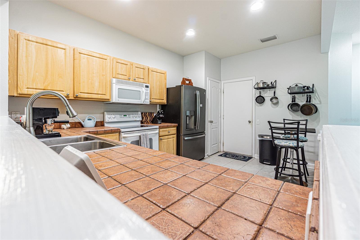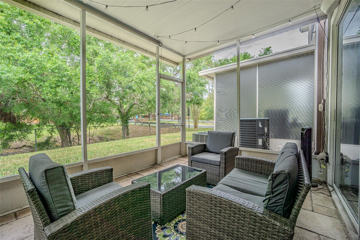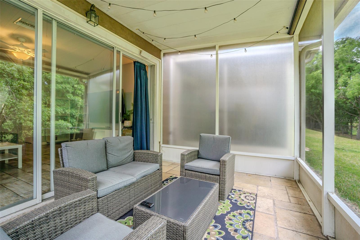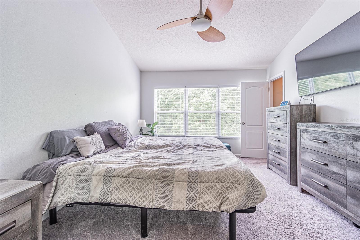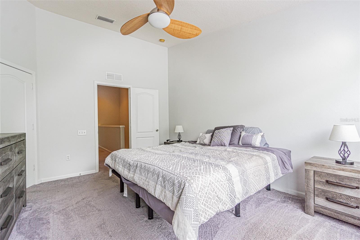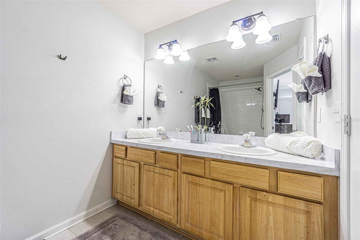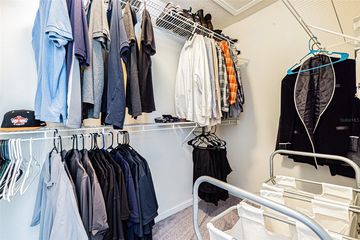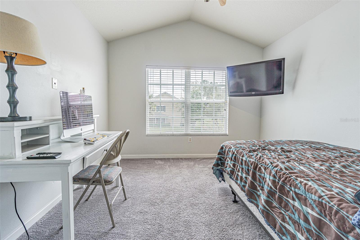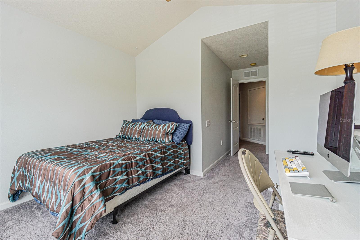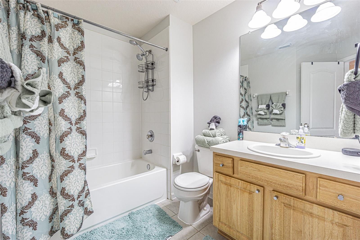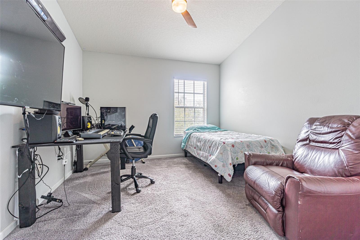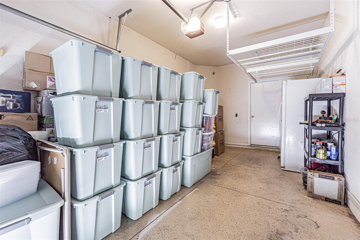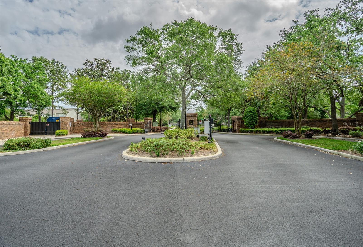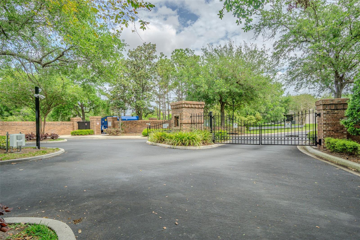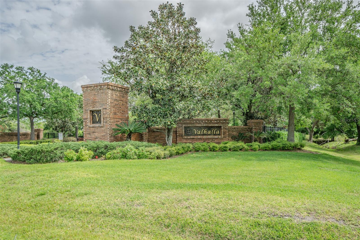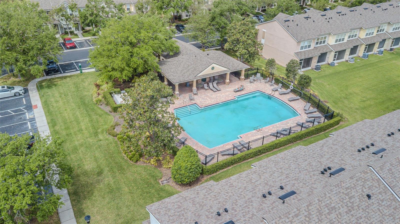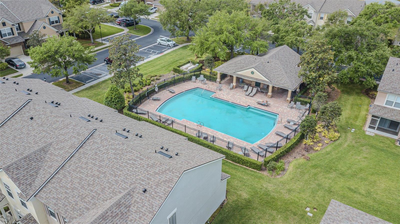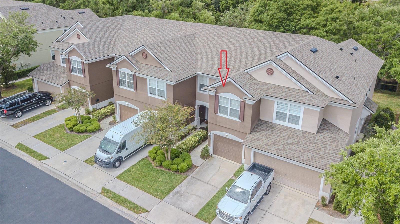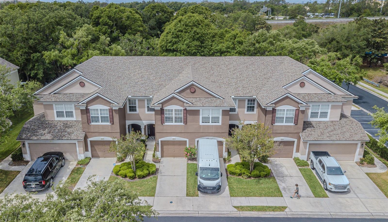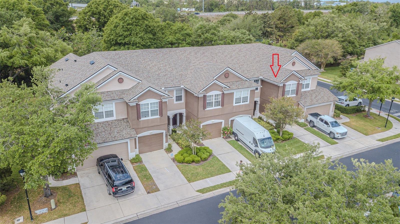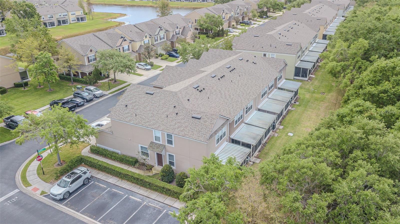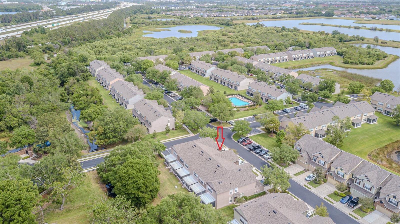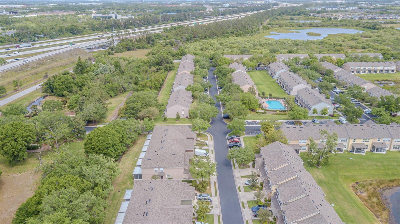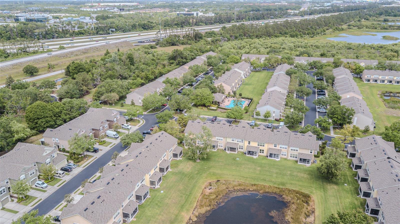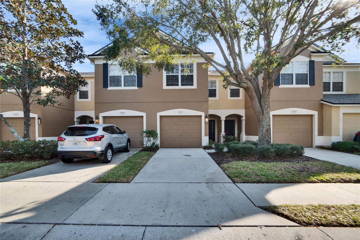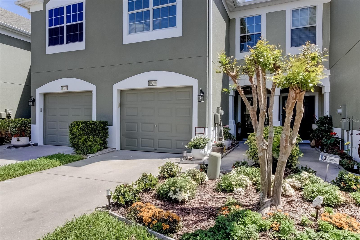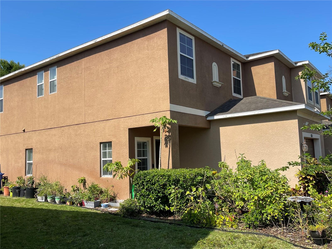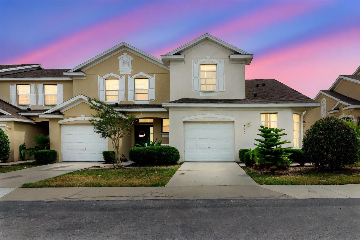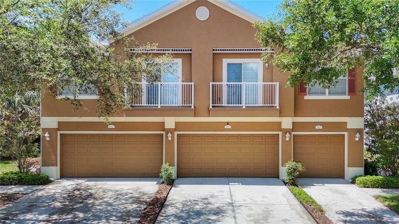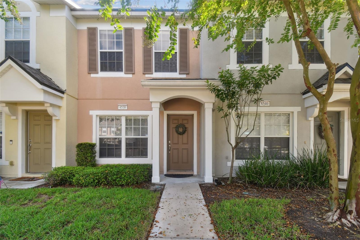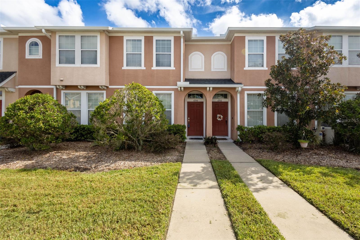4603 Barnstead Drive, RIVERVIEW, FL 33578
Property Photos
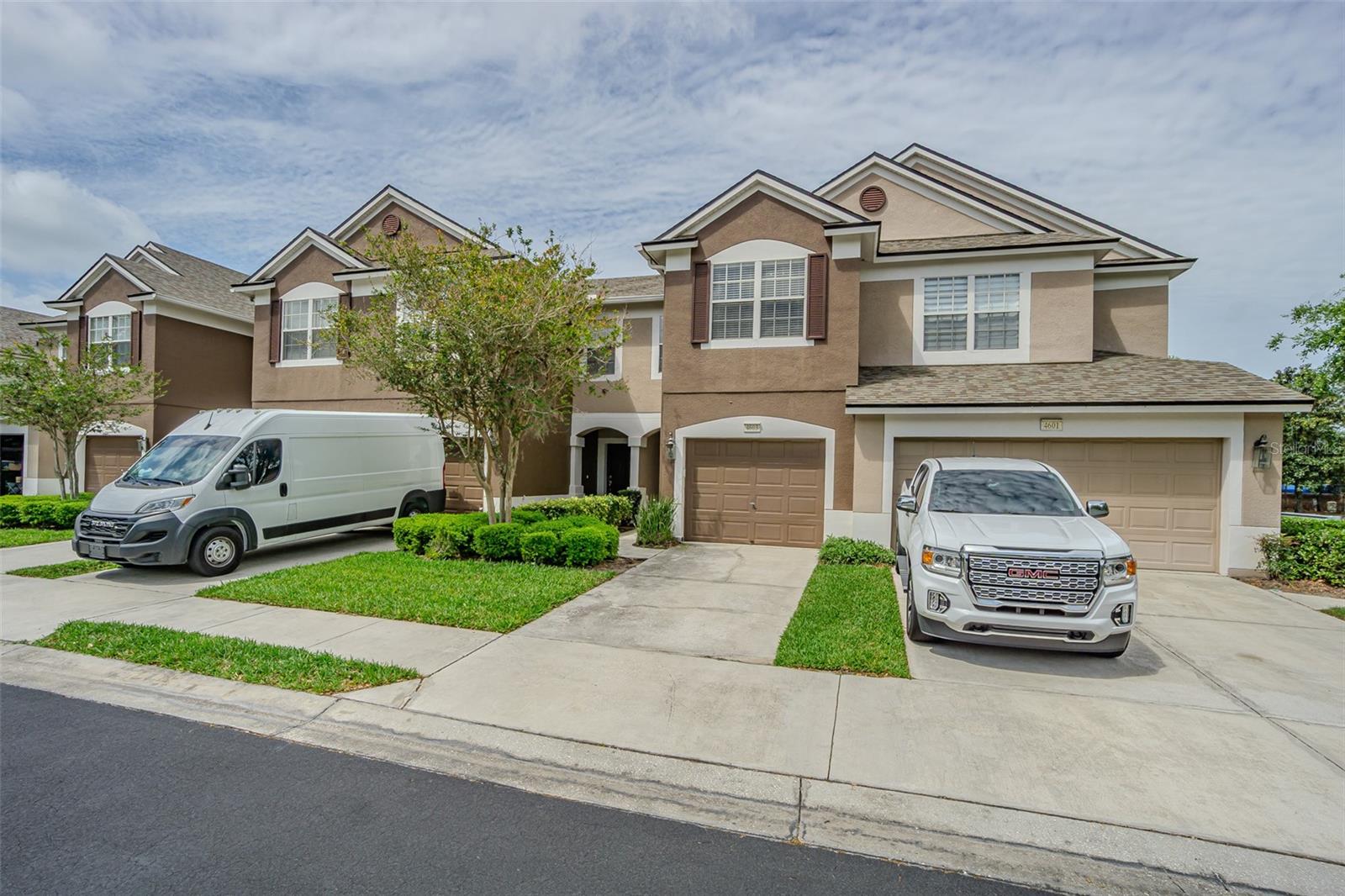
Would you like to sell your home before you purchase this one?
Priced at Only: $255,000
For more Information Call:
Address: 4603 Barnstead Drive, RIVERVIEW, FL 33578
Property Location and Similar Properties
- MLS#: TB8369612 ( Residential )
- Street Address: 4603 Barnstead Drive
- Viewed: 4
- Price: $255,000
- Price sqft: $122
- Waterfront: No
- Year Built: 2005
- Bldg sqft: 2084
- Bedrooms: 3
- Total Baths: 3
- Full Baths: 2
- 1/2 Baths: 1
- Garage / Parking Spaces: 1
- Days On Market: 71
- Additional Information
- Geolocation: 27.9064 / -82.3387
- County: HILLSBOROUGH
- City: RIVERVIEW
- Zipcode: 33578
- Subdivision: Valhalla Ph 34
- Provided by: EASY STREET REALTY
- Contact: Mark Edwards
- 386-801-4854

- DMCA Notice
-
DescriptionMove in ready, over 1600 sq feet, 3 bedroom, 2.5 bath townhome with a garage. No rear neighbors and just steps away from one of the two beautiful resort style pools in the community. Located in the GATED and highly desirable, Valhalla community. The neighborhood has flowering entryways, is nicely maintained, and with lots of guest parking close by. Open concept living with large kitchen, breakfast bar and counter space for meal prep. The kitchen boasts a large pantry, and a newer stainless Refrigerator. HVAC and Hot Water Tank, also just a couple years old. Great Room has a triple glass sliding door that opens onto a large and private screened patio. Awesome area for entertaining and an extension of your living space when the outdoors are calling. The 3 bedrooms are all upstairs, the Primary bedroom complete with a large en suite bathroom and walk in closet. The en suite bathroom has dual vanities, large garden tub/shower combo and private water closet behind its own door. The Primary bedroom is separated from the other bath and secondary bedrooms by the laundry closet with a FULL size washer and dryer. Valhalla is minutes to 301, I 75, and the Leroy Selmon Expressway that provides easy access into Tampa and MacDill Air Force Base. Convenient to Riverview, Brandon, medical facilities, parks, shopping and numerous dining establishments. Included in the monthly HOA fee is the landscaping, cable TV, internet, trash, water, exterior building maintenance and insurance, pest control, and pool upkeep.
Payment Calculator
- Principal & Interest -
- Property Tax $
- Home Insurance $
- HOA Fees $
- Monthly -
For a Fast & FREE Mortgage Pre-Approval Apply Now
Apply Now
 Apply Now
Apply NowFeatures
Building and Construction
- Covered Spaces: 0.00
- Exterior Features: Lighting, Sidewalk
- Flooring: Carpet, Ceramic Tile
- Living Area: 1644.00
- Roof: Shingle
Garage and Parking
- Garage Spaces: 1.00
- Open Parking Spaces: 0.00
- Parking Features: Garage Door Opener, Ground Level
Eco-Communities
- Water Source: Public
Utilities
- Carport Spaces: 0.00
- Cooling: Central Air
- Heating: Central
- Pets Allowed: Cats OK, Dogs OK
- Sewer: Public Sewer
- Utilities: BB/HS Internet Available, Cable Available, Cable Connected, Electricity Available, Public, Sewer Available, Sewer Connected, Water Available, Water Connected
Finance and Tax Information
- Home Owners Association Fee Includes: Cable TV, Common Area Taxes, Pool, Escrow Reserves Fund, Insurance, Internet, Maintenance Structure, Maintenance Grounds, Maintenance, Management, Pest Control, Private Road, Sewer, Trash, Water
- Home Owners Association Fee: 504.68
- Insurance Expense: 0.00
- Net Operating Income: 0.00
- Other Expense: 0.00
- Tax Year: 2024
Other Features
- Appliances: Dishwasher, Disposal, Dryer, Electric Water Heater, Microwave, Range, Refrigerator, Washer
- Association Name: Greenacre/Ian Burns
- Association Phone: 813-936-4130
- Country: US
- Interior Features: Ceiling Fans(s), Eat-in Kitchen, High Ceilings, Open Floorplan, PrimaryBedroom Upstairs, Solid Surface Counters, Thermostat, Vaulted Ceiling(s), Walk-In Closet(s)
- Legal Description: VALHALLA PHASE 3-4 LOT 5 BLOCK 35
- Levels: Two
- Area Major: 33578 - Riverview
- Occupant Type: Owner
- Parcel Number: U-06-30-20-76W-000035-00005.0
- Possession: Close Of Escrow
- View: Trees/Woods
- Zoning Code: PD
Similar Properties
Nearby Subdivisions
Avelar Creek North
Avelar Creek South
Eagle Palm
Eagle Palm Ph 1
Eagle Palm Ph 3b
Eagle Palm Ph Ii
Eagle Palms The Preserve North
Landings At Alafia
Magnolia Park Central Ph B
Magnolia Park Northeast Reside
Not In Hernando
Oak Creek Prcl 2
Oak Creek Prcl 2 Unit 2a
Oak Creek Prcl 3
Oak Creek Prcl 8 Ph 1
Osprey Run Townhomes Phase 2
Osprey Run Twnhms
Osprey Run Twnhms Ph 1
Osprey Run Twnhms Ph 2
River Walk
Riverview Lakes
South Crk Ph 2a 2b 2c
St Charles Place Ph 04
St Charles Place Ph 1
St Charles Place Ph 6
Valhalla Ph 034
Valhalla Ph 12
Valhalla Ph 3-4
Valhalla Ph 34
Valhalla Townhomes
Ventura Bay Townhomes
Ventura Bay Twnhms
Villa Serena A Condo
Villages Of Bloomingdale
Villages Of Bloomingdale Pha
Villages Of Bloomingdale - Pha
Villages Of Bloomingdale Ph
Villages Of Bloomingdale Ph 1

- Marian Casteel, BrkrAssc,REALTOR ®
- Tropic Shores Realty
- CLIENT FOCUSED! RESULTS DRIVEN! SERVICE YOU CAN COUNT ON!
- Mobile: 352.601.6367
- Mobile: 352.601.6367
- 352.601.6367
- mariancasteel@yahoo.com


