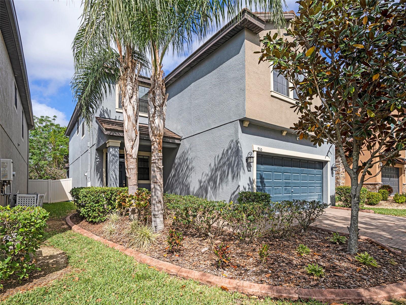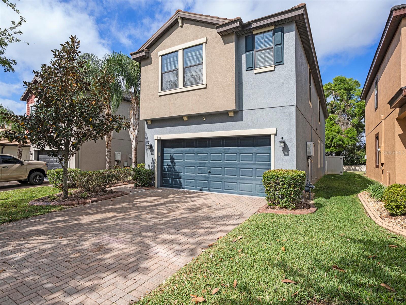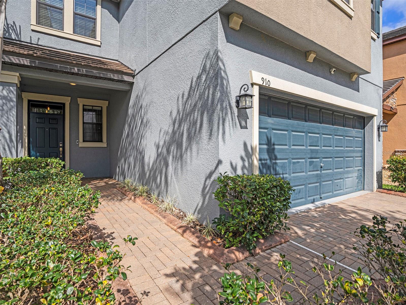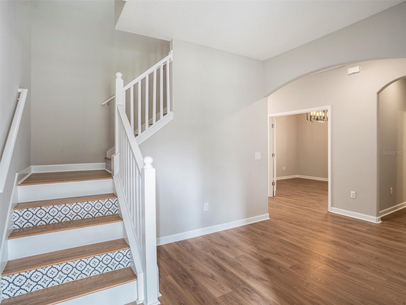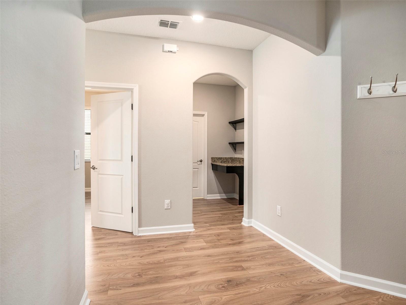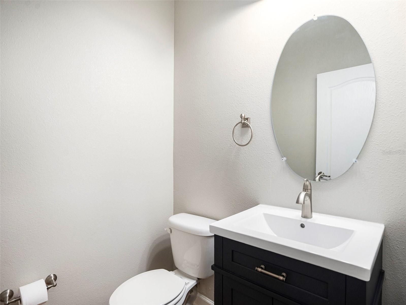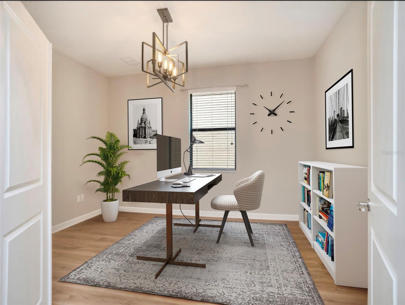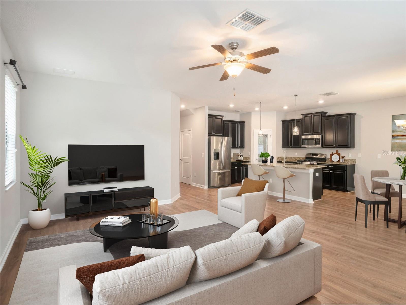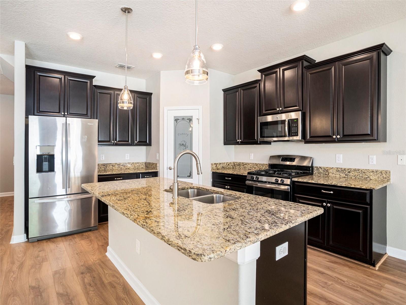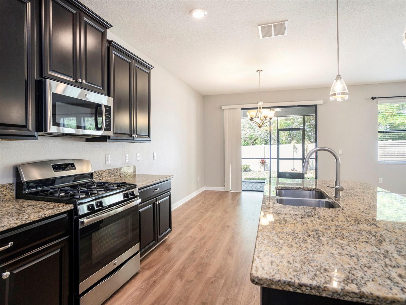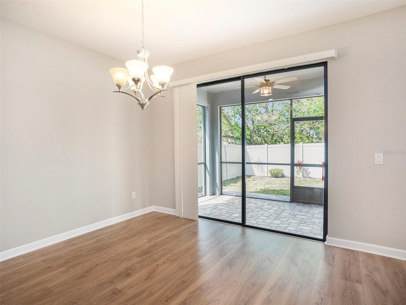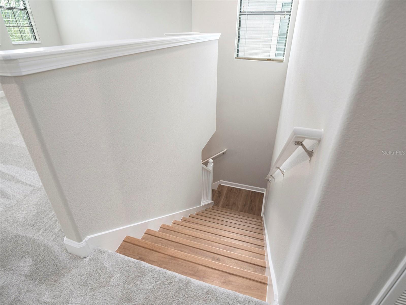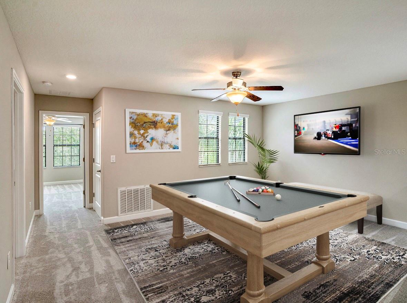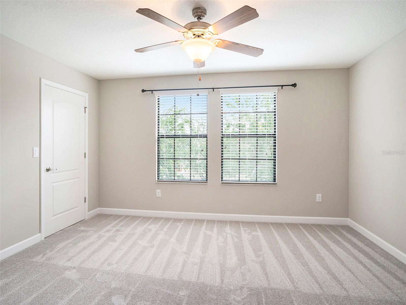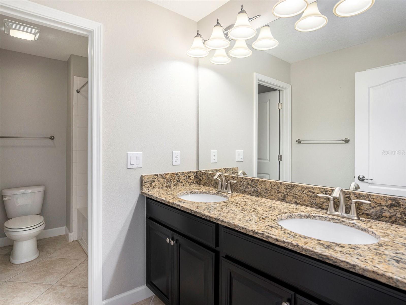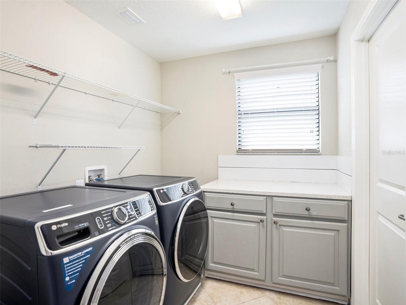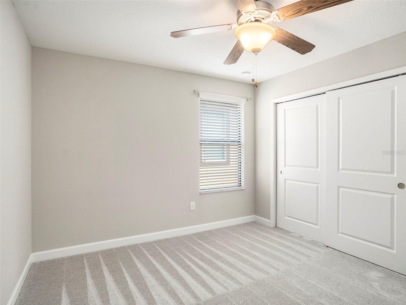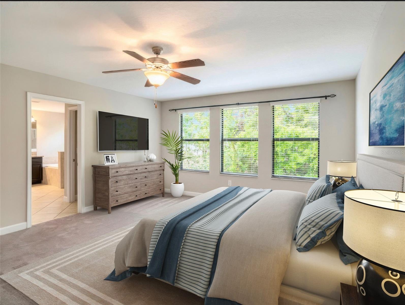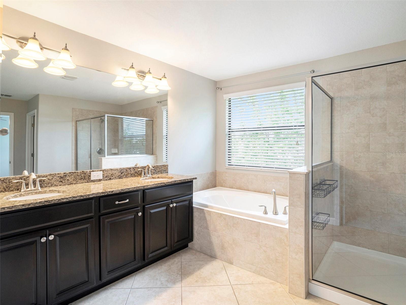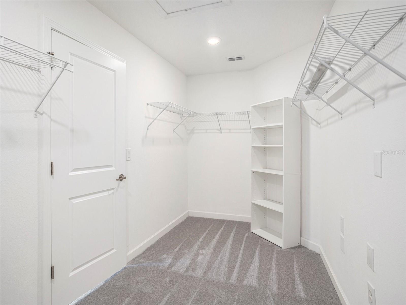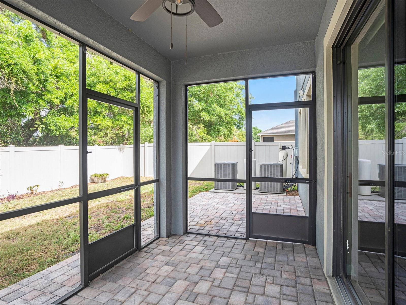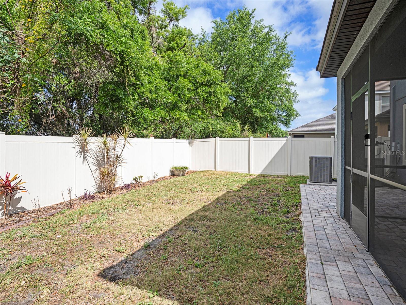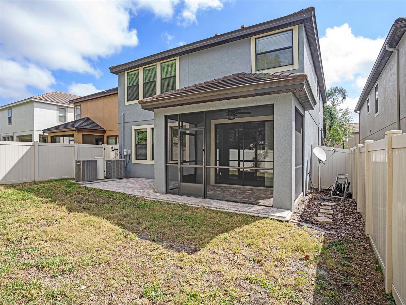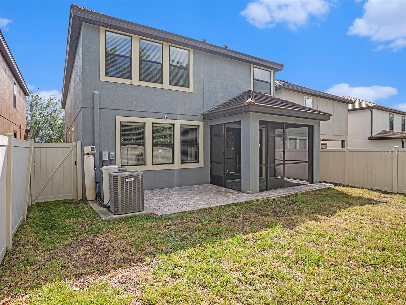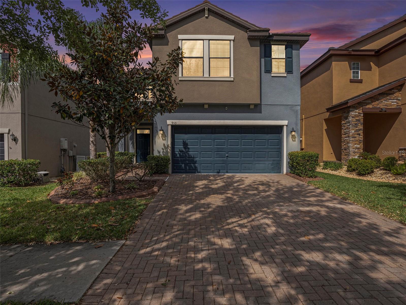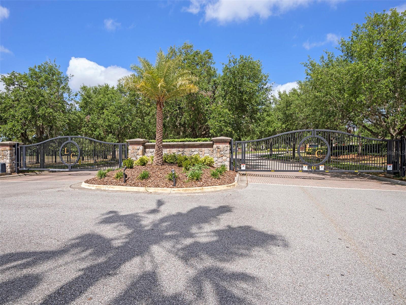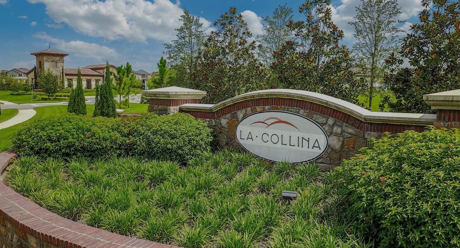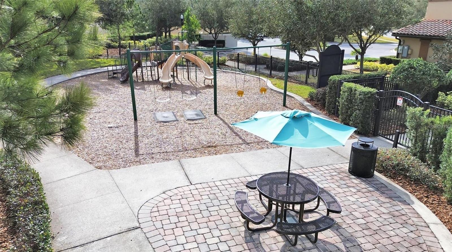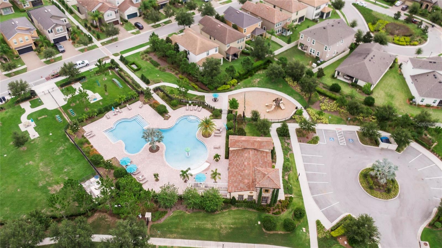910 Terra Vista Street, BRANDON, FL 33511
Property Photos
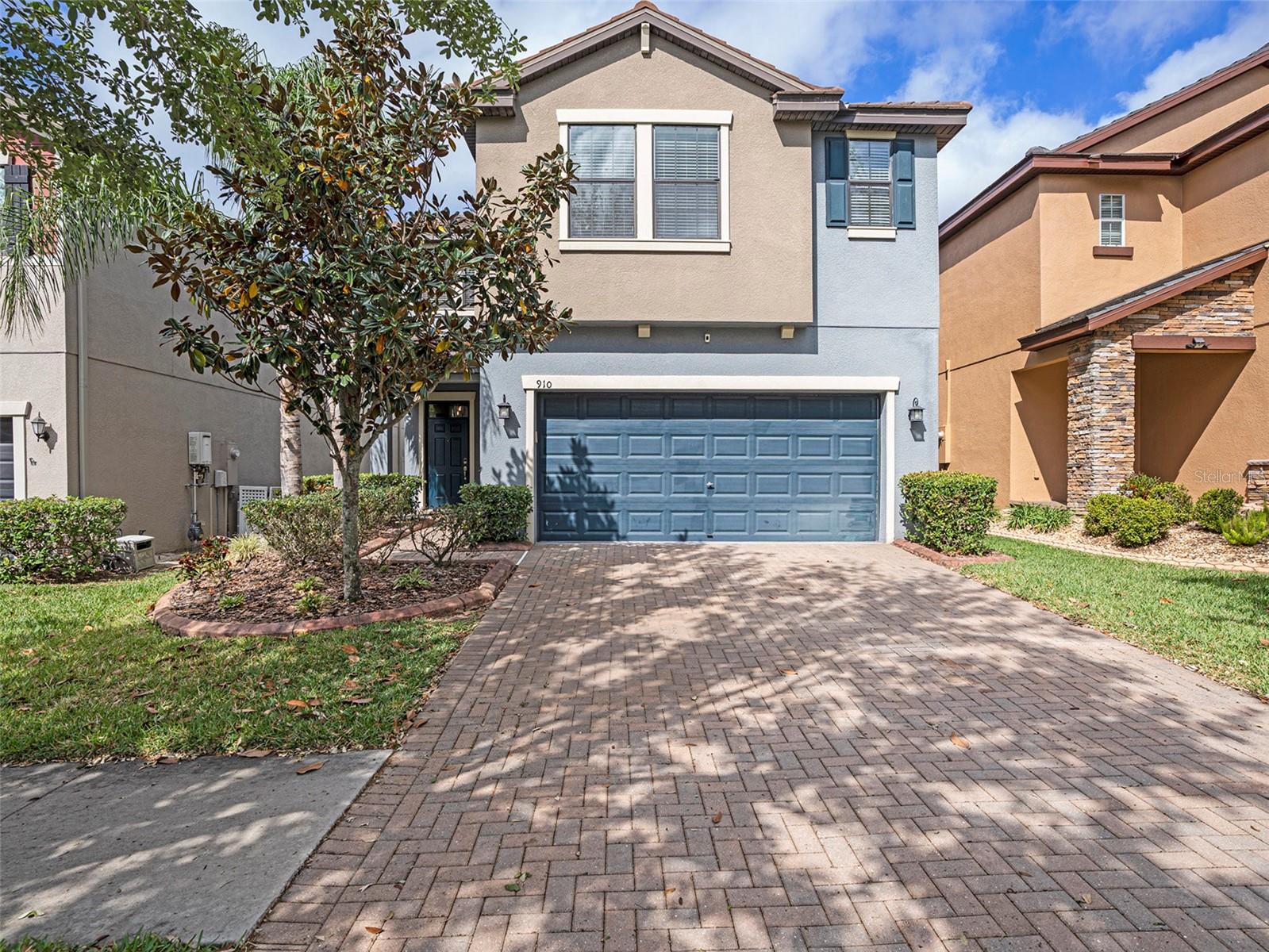
Would you like to sell your home before you purchase this one?
Priced at Only: $540,000
For more Information Call:
Address: 910 Terra Vista Street, BRANDON, FL 33511
Property Location and Similar Properties
- MLS#: TB8369790 ( Residential )
- Street Address: 910 Terra Vista Street
- Viewed: 27
- Price: $540,000
- Price sqft: $123
- Waterfront: No
- Year Built: 2016
- Bldg sqft: 4400
- Bedrooms: 4
- Total Baths: 3
- Full Baths: 2
- 1/2 Baths: 1
- Garage / Parking Spaces: 2
- Days On Market: 21
- Additional Information
- Geolocation: 27.9251 / -82.2691
- County: HILLSBOROUGH
- City: BRANDON
- Zipcode: 33511
- Elementary School: Brooker
- Middle School: Burns
- High School: Bloomingdale
- Provided by: DALTON WADE INC
- Contact: Dapo Shitta-Bey
- 888-668-8283

- DMCA Notice
-
DescriptionOne or more photo(s) has been virtually staged. This gated community of La Collina rest within the highly sought after city of Brandon, Florida. Welcome to this spacious 2800 sq. ft, 4 bedroom, 3 bath home! The aesthetic curb side appeal has manicured landscaping and pavered driveway. Enter the home where you will find an attractive stairway and inviting walnut coloured luxury vinyl flooring. To the right you have a dedicated study nook with shelving and granite counter tops. Enjoy the flexibility of a private dinning room/office with french doors. This is perfect for home schooling, working from home or for formal family dinning events. This Living room/cafe/kitchen combo makes this open floor layout easier to entertain guest. The kitchen comes equipped with Attractive espresso 42" extended upper cabinet, built in pull out cabinet drawers, stainless steel appliances, granite counter tops and multi purpose island for food preparation and casual seating. Upstairs you can enjoy the spacious game room as you host family game night or while watching your favourite sporting event. Enjoy the upgraded smart washer and dryer appliances and cabinets in the laundry room conveniently accessible on the second floor. The primary bedroom features an en suite bathroom with dual vanities, a walk in shower and a stand alone garden tub. Having a fenced in back yard with no rear neighbours makes it easier to enjoy your private oasis. The pavered screened in covered lanai is a perfect space for summer time grilling. The 2 car garage comes with shelving for extra storage and is equipped with water softener system. Roughly 8 minutes from Brandon Shopping Mall and Restaurants, close proximity to I 75 and roughly 20 minutes to downtown Tampa; This home is the perfect location.
Payment Calculator
- Principal & Interest -
- Property Tax $
- Home Insurance $
- HOA Fees $
- Monthly -
For a Fast & FREE Mortgage Pre-Approval Apply Now
Apply Now
 Apply Now
Apply NowFeatures
Building and Construction
- Covered Spaces: 0.00
- Exterior Features: Irrigation System, Lighting, Sidewalk, Sliding Doors
- Fencing: Fenced
- Flooring: Carpet, Ceramic Tile
- Living Area: 2859.00
- Roof: Tile
School Information
- High School: Bloomingdale-HB
- Middle School: Burns-HB
- School Elementary: Brooker-HB
Garage and Parking
- Garage Spaces: 2.00
- Open Parking Spaces: 0.00
- Parking Features: Driveway, Garage Door Opener
Eco-Communities
- Water Source: Public
Utilities
- Carport Spaces: 0.00
- Cooling: Central Air
- Heating: Central
- Pets Allowed: Yes
- Sewer: Public Sewer
- Utilities: Electricity Available, Natural Gas Connected, Sewer Connected, Sprinkler Well, Street Lights, Water Available, Water Connected
Amenities
- Association Amenities: Gated, Park, Pool
Finance and Tax Information
- Home Owners Association Fee Includes: Pool, Maintenance Grounds, Private Road
- Home Owners Association Fee: 400.00
- Insurance Expense: 0.00
- Net Operating Income: 0.00
- Other Expense: 0.00
- Tax Year: 2024
Other Features
- Appliances: Cooktop, Dishwasher, Disposal, Dryer, Refrigerator, Tankless Water Heater, Washer, Water Softener
- Association Name: Buyer must verify with HOA Management
- Country: US
- Interior Features: Ceiling Fans(s), In Wall Pest System, Living Room/Dining Room Combo, Open Floorplan, PrimaryBedroom Upstairs, Solid Surface Counters, Solid Wood Cabinets, Stone Counters, Thermostat, Walk-In Closet(s), Window Treatments
- Legal Description: LA COLLINA PHASE 1A LOT 22 BLOCK 13
- Levels: Two
- Area Major: 33511 - Brandon
- Occupant Type: Vacant
- Parcel Number: U-25-29-20-A0J-000013-00022.0
- Views: 27
- Zoning Code: PD
Nearby Subdivisions
216 Heather Lakes
Alafia Estates
Alafia Preserve
Belle Timbre
Bloomingdale Sec C
Bloomingdale Sec D
Bloomingdale Sec E
Bloomingdale Sec F
Bloomingdale Section C
Bloomingdale Trails
Bloomingdale Village Ph 2
Bloomingdale Village Ph I Sub
Brandon Lake Park
Brandon Pointe
Brandon Preserve
Brandon Spanish Oaks Subdivisi
Brandon Terrace Park
Brandon Tradewinds
Breezy Meadows
Brooker Rdg
Brooker Reserve
Brookwood Sub
Bryan Manor South
Cedar Grove
Dogwood Hills
Four Winds Estates
Gallery Gardens 3rd Add
Garden Oaks Un 2
Heather Lakes
Hickory Lakes Ph 1
Hickory Ridge
Hidden Lakes
Hidden Reserve
Hillside
Hunter Place
Indian Hills
La Viva
Oak Mont
Orange Grove Estates
Peppermill At Providence Lakes
Providence Lakes
Providence Lakes Prcl M
Providence Lakes Prcl Mf Pha
Providence Lakes Prcl N Phas
Replat Of Bellefonte
Riverwoods Hammock
Sanctuary At John Moore Road
Sanctuaryjohn Moore Road
Scenic Heights Sub
Shoals
Southwood Hills
Sterling Ranch
Sterling Ranch Unts 7 8 9
Stonewood Sub
Tanglewood
Unplatted
Van Sant Sub
Vineyards

- Marian Casteel, BrkrAssc,REALTOR ®
- Tropic Shores Realty
- CLIENT FOCUSED! RESULTS DRIVEN! SERVICE YOU CAN COUNT ON!
- Mobile: 352.601.6367
- Mobile: 352.601.6367
- 352.601.6367
- mariancasteel@yahoo.com


