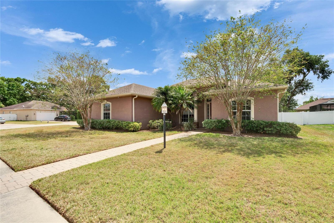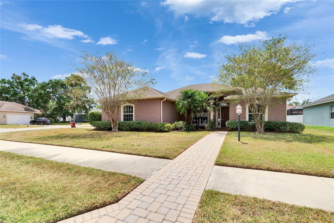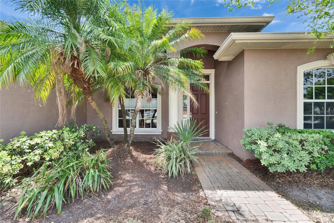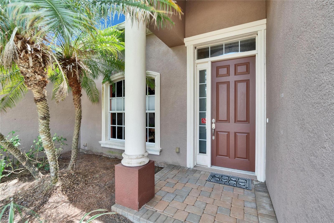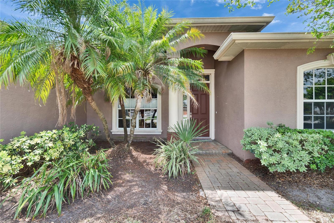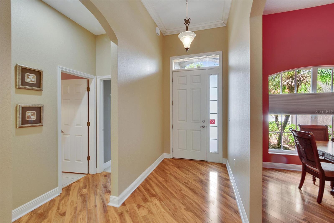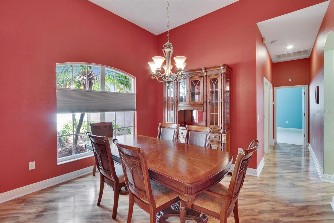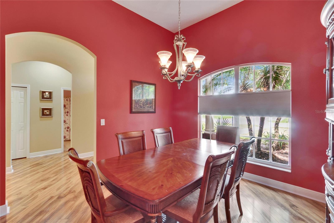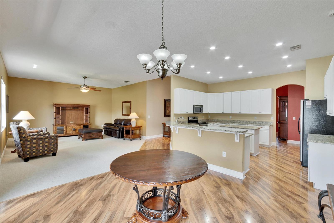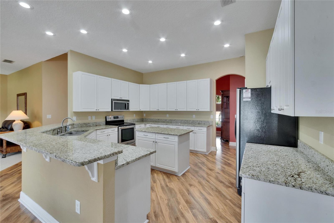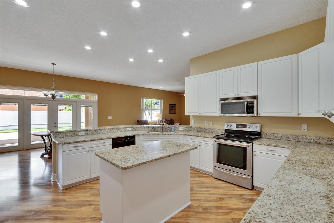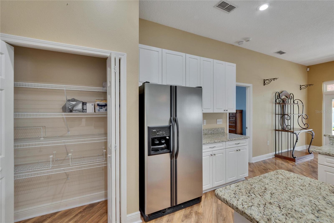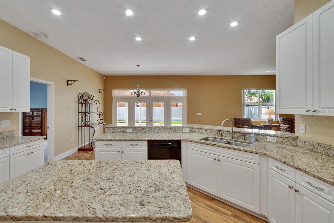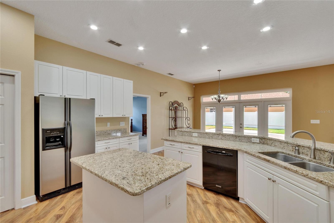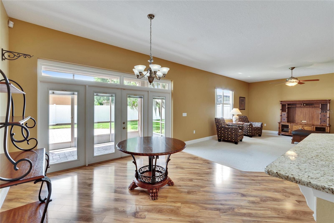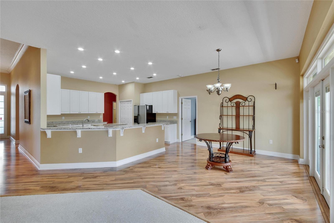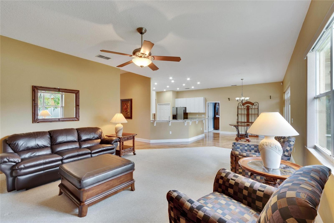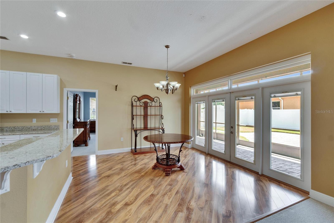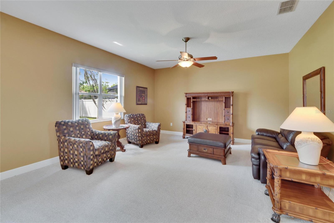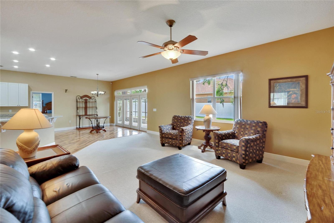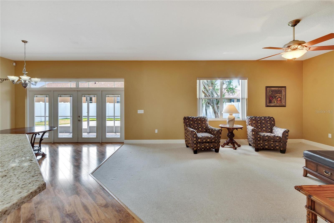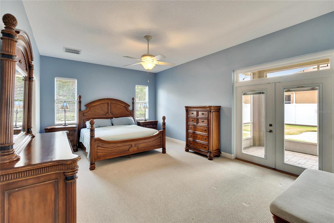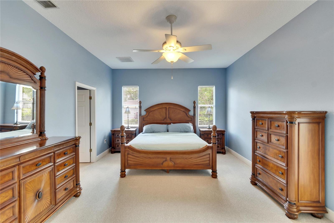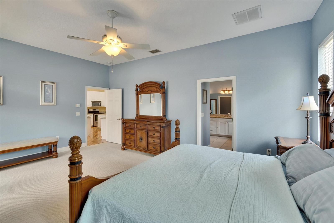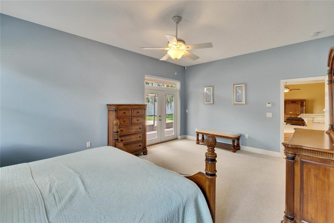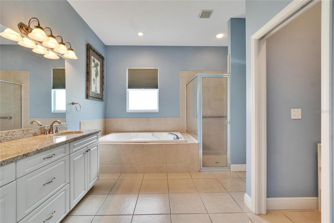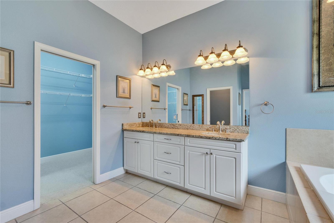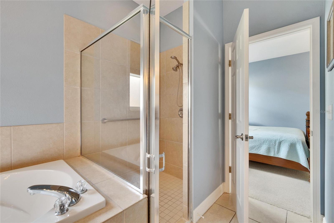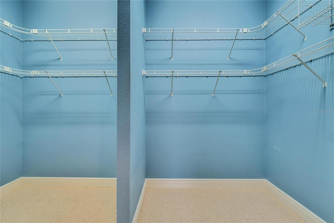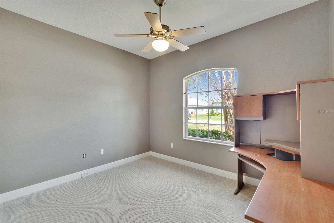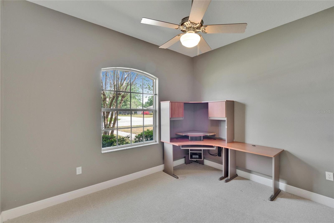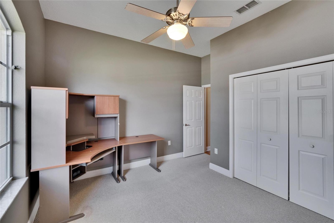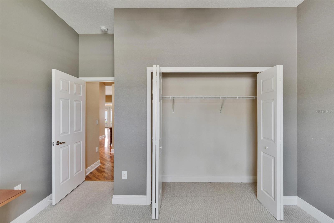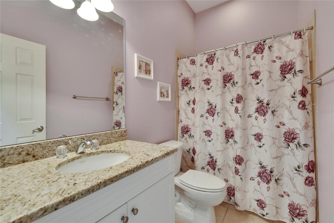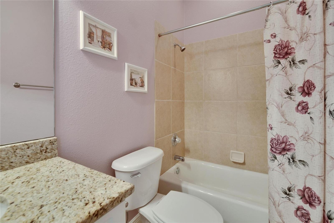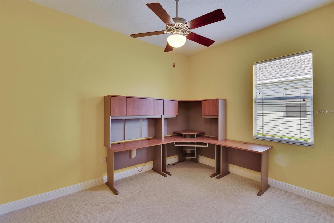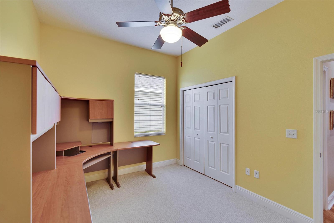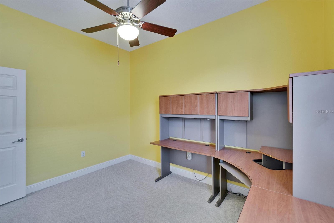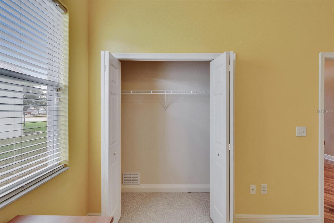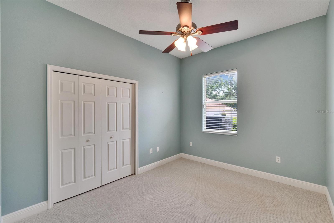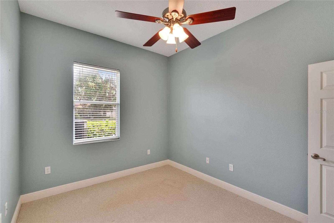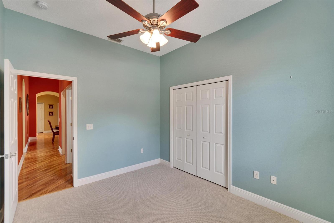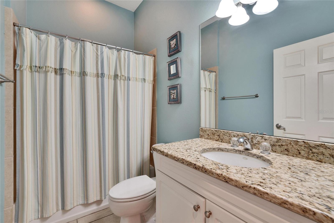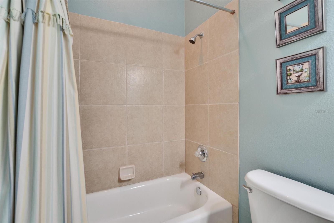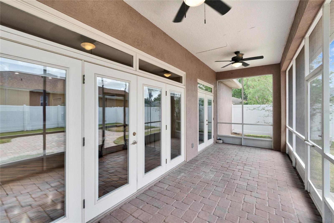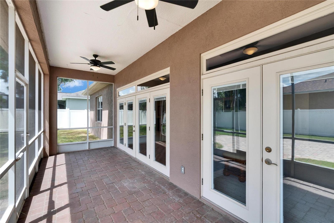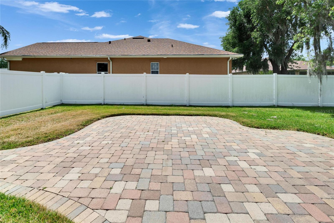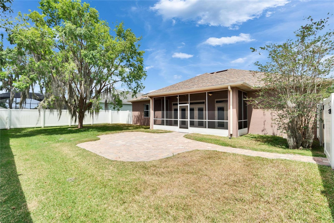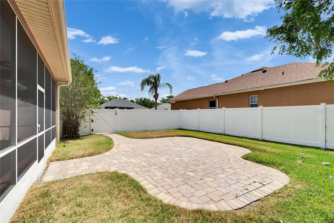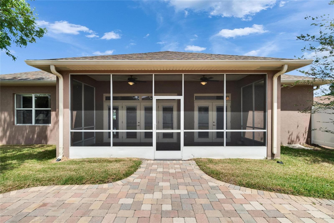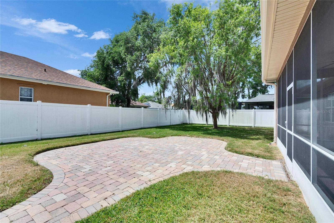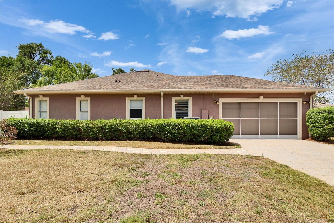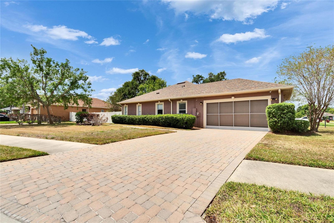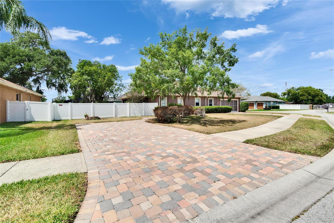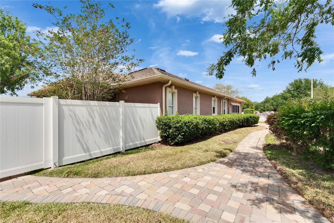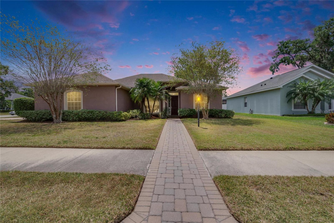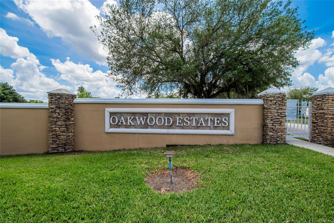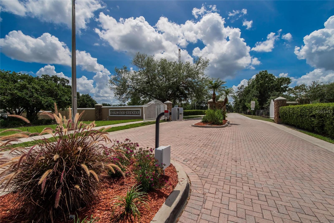1742 Oakwood Estates Drive, PLANT CITY, FL 33563
Property Photos
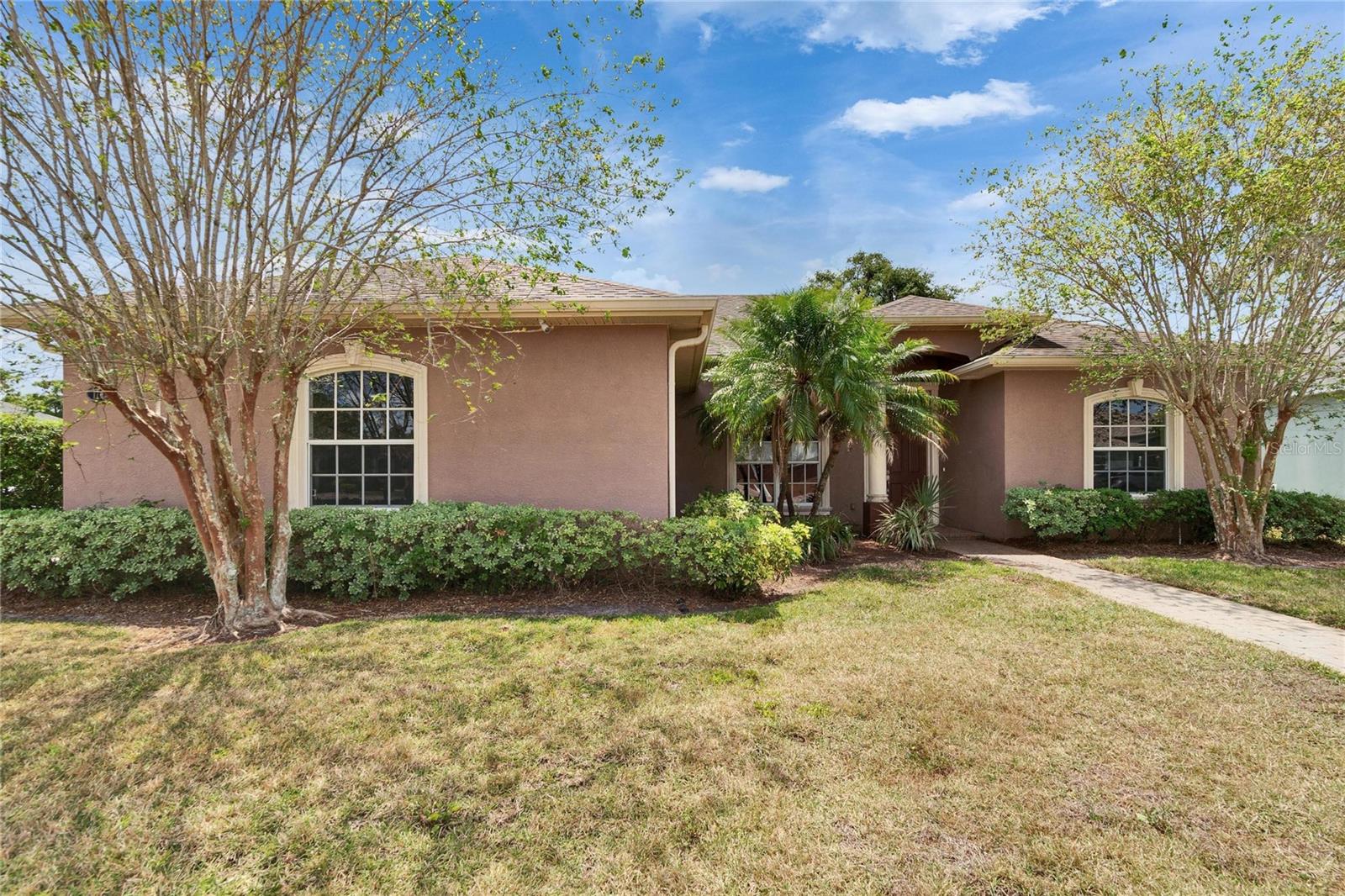
Would you like to sell your home before you purchase this one?
Priced at Only: $419,900
For more Information Call:
Address: 1742 Oakwood Estates Drive, PLANT CITY, FL 33563
Property Location and Similar Properties
- MLS#: TB8370099 ( Residential )
- Street Address: 1742 Oakwood Estates Drive
- Viewed: 28
- Price: $419,900
- Price sqft: $136
- Waterfront: No
- Year Built: 2004
- Bldg sqft: 3091
- Bedrooms: 4
- Total Baths: 3
- Full Baths: 3
- Garage / Parking Spaces: 2
- Days On Market: 20
- Additional Information
- Geolocation: 27.9976 / -82.1257
- County: HILLSBOROUGH
- City: PLANT CITY
- Zipcode: 33563
- Subdivision: Oakwood Estates
- Middle School: Tomlin
- High School: Plant City
- Provided by: KELLER WILLIAMS-PLANT CITY
- Contact: Angel Miller
- 813-759-1200

- DMCA Notice
-
DescriptionThis 4 bedroom, 3 bath home with a 2 car garage boasts a sophisticated 3 way split floor plan, designed for both comfort and elegance. Expansive doors and large windows bathe the interiors in natural light, offering great views and a seamless connection to the outdoors. The grand foyer, adorned with crown molding, sets the tone for the refined spaces beyond, including a spacious great room, a formal dining area, and a charming dinette. At the heart of the home, the large kitchen dazzles with granite countertops, abundant cabinetry, and ample storage. An inside laundry room adds convenience, while the homes prime location near premier shopping ensures convenience and practicality in a small neighborhood. Escape the hustle and bustle and discover the allure of historic Plant City. Call today for your personal tour.
Payment Calculator
- Principal & Interest -
- Property Tax $
- Home Insurance $
- HOA Fees $
- Monthly -
For a Fast & FREE Mortgage Pre-Approval Apply Now
Apply Now
 Apply Now
Apply NowFeatures
Building and Construction
- Covered Spaces: 0.00
- Exterior Features: French Doors
- Fencing: Vinyl
- Flooring: Carpet, Laminate, Tile
- Living Area: 2358.00
- Roof: Shingle
Land Information
- Lot Features: City Limits, Level
School Information
- High School: Plant City-HB
- Middle School: Tomlin-HB
Garage and Parking
- Garage Spaces: 2.00
- Open Parking Spaces: 0.00
Eco-Communities
- Water Source: Public
Utilities
- Carport Spaces: 0.00
- Cooling: Central Air
- Heating: Central
- Pets Allowed: Yes
- Sewer: Public Sewer
- Utilities: BB/HS Internet Available
Finance and Tax Information
- Home Owners Association Fee: 625.00
- Insurance Expense: 0.00
- Net Operating Income: 0.00
- Other Expense: 0.00
- Tax Year: 2024
Other Features
- Appliances: Dishwasher, Microwave, Range
- Association Name: Oakwood Estates/John Bak
- Association Phone: 813-600-8126
- Country: US
- Interior Features: Eat-in Kitchen, Split Bedroom, Window Treatments
- Legal Description: OAKWOOD ESTATES LOT 1 BLOCK 3
- Levels: One
- Area Major: 33563 - Plant City
- Occupant Type: Vacant
- Parcel Number: 205010-5422
- Views: 28
- Zoning Code: R-1A
Nearby Subdivisions
Aldermans Add A Resubdiv Of Bl
Buffington Sub
Chipmans Add To Plant Cit
Country Hills East
East Side Sub
Gibson Terrace Resub
Gilchrist Sub
Glendale
Greenville Sub 8
Haggard Sub
Hillsboro Park
Homeland Park
Lincoln Park
Lincoln Park East
Loomis F M Sub
Madison Park
Madison Park East
Madison Park East Sub
Mc David Terrace
Morrell Park 2nd Add
New Hope Add
Oakwood Estates
Orange Court Sub 2
Osborne S R Sub
Park East
Pinecrest
Piney Oaks Estates Ph One
Plant City Historical Area
Robinson Brothers Sub
Roseland Park
Seminole Lake Estates
Shannon Estates
Small Farms
Sugar Creek Ph I
Sunset Heights Rev
Sunset Heights Revised Lot 16
Terry Park Ext
Trask E B Sub
Unplatted
Walden Lake
Walden Lake Sub
Walden Lake Sub Un 1
Walden Woods Single Family
Washington Park
Water Oak Sub
West Pinecrest
Woodfield Village
Young Douglas Add To

- Marian Casteel, BrkrAssc,REALTOR ®
- Tropic Shores Realty
- CLIENT FOCUSED! RESULTS DRIVEN! SERVICE YOU CAN COUNT ON!
- Mobile: 352.601.6367
- Mobile: 352.601.6367
- 352.601.6367
- mariancasteel@yahoo.com


