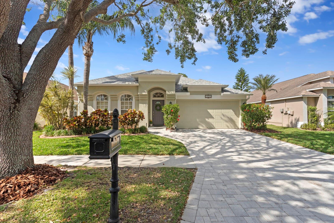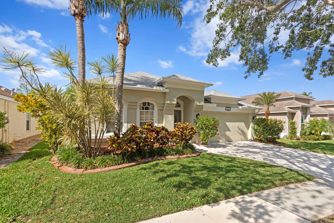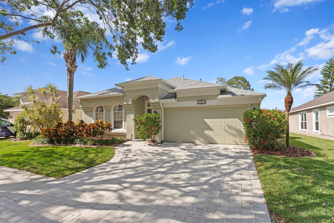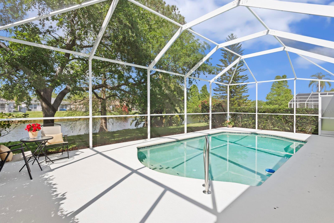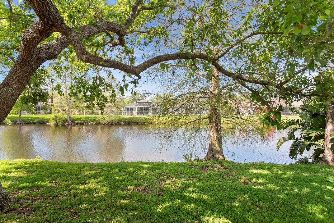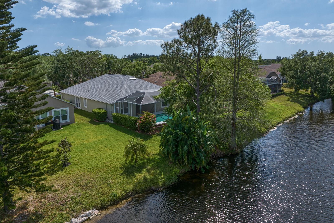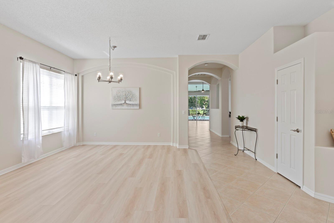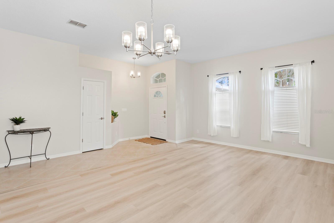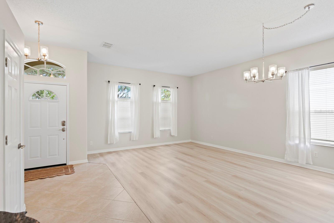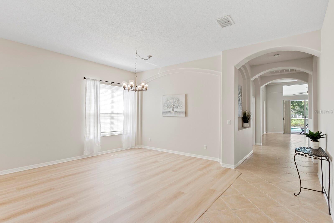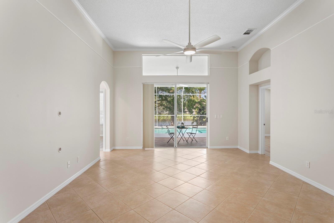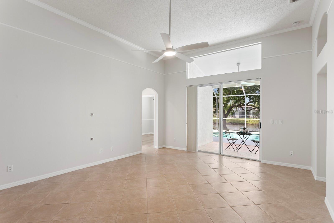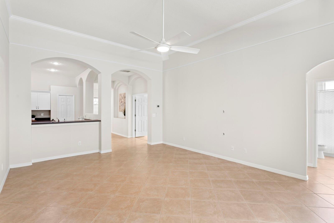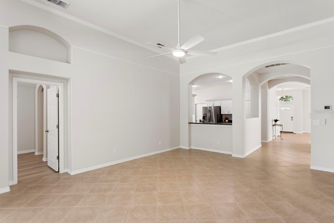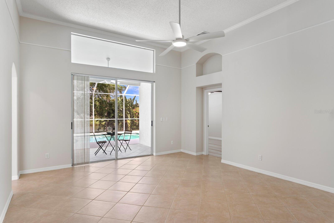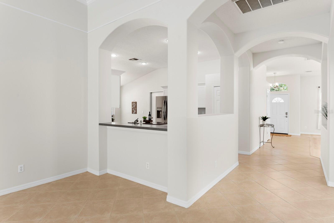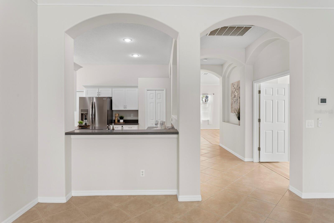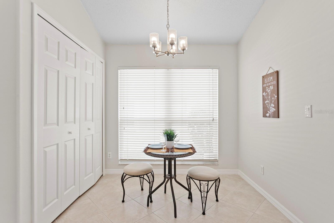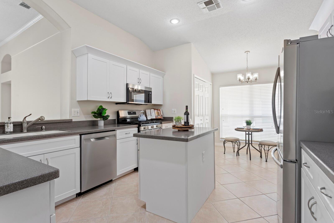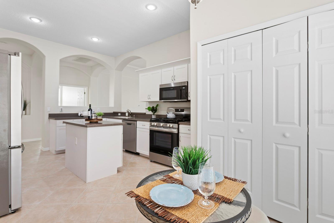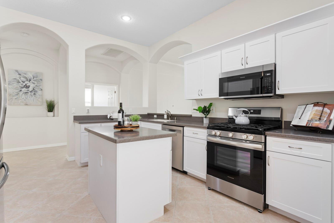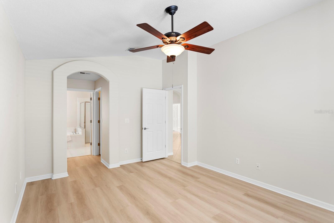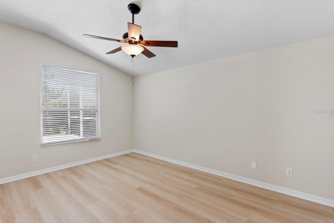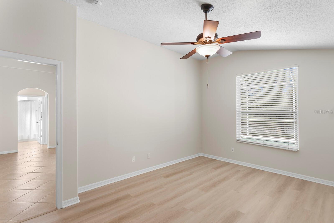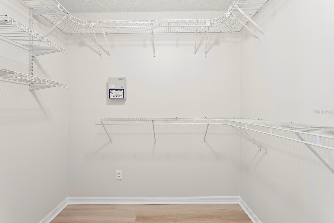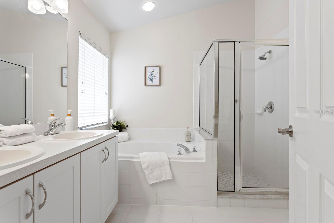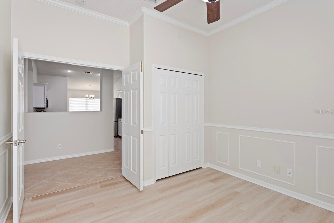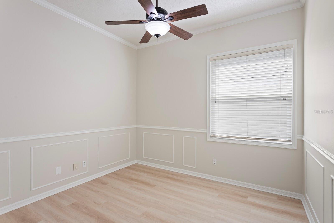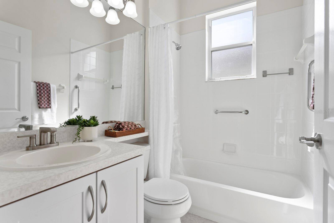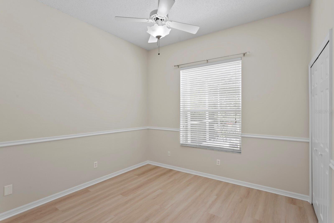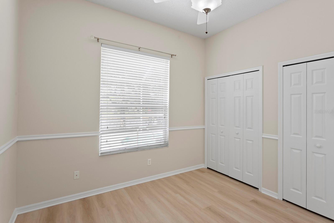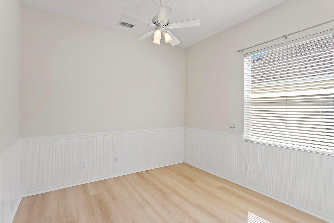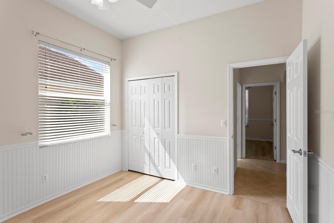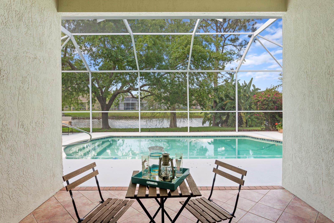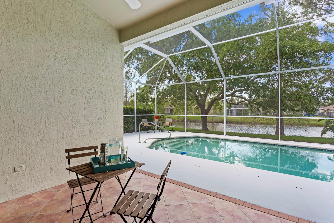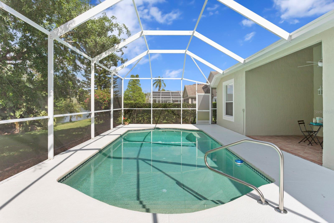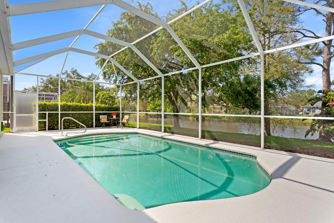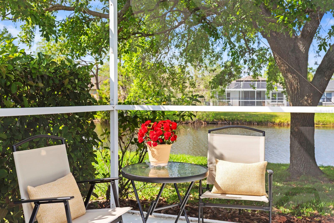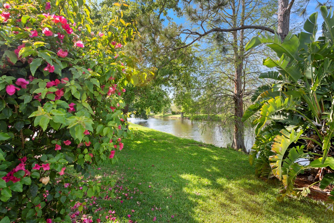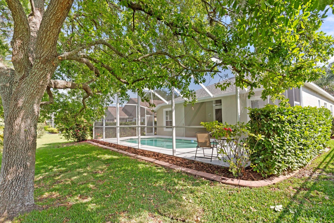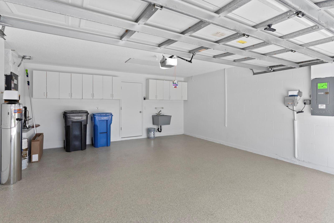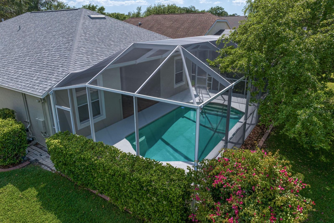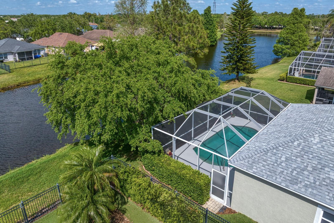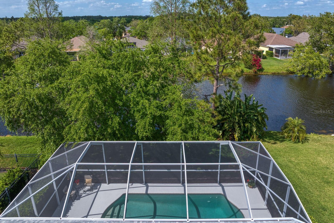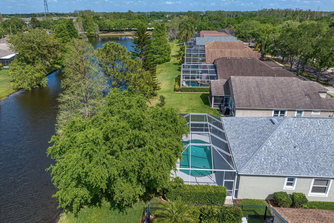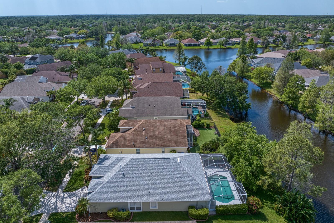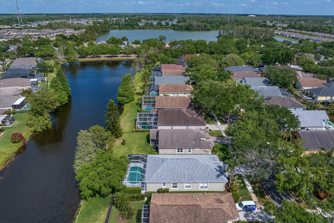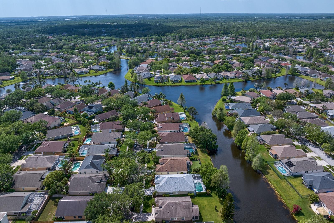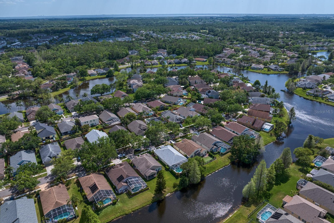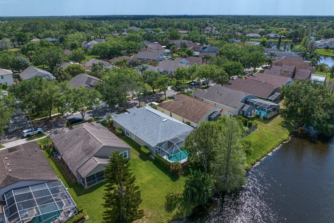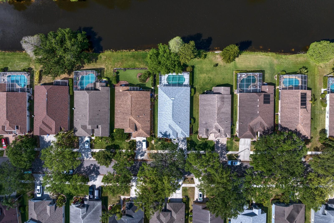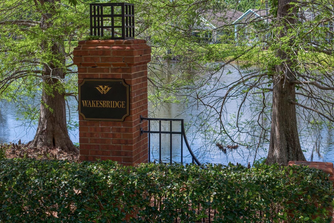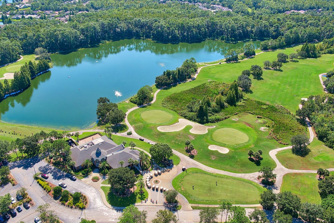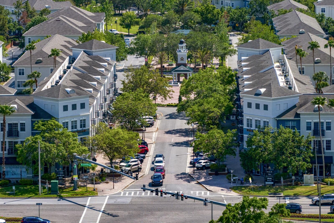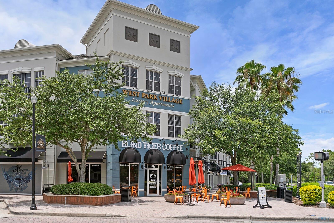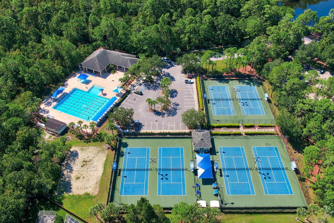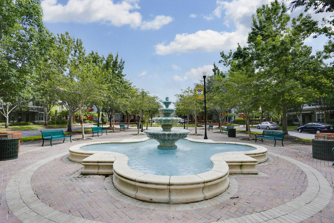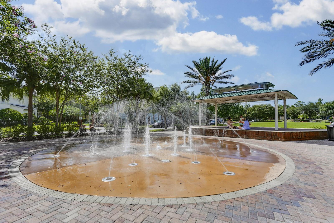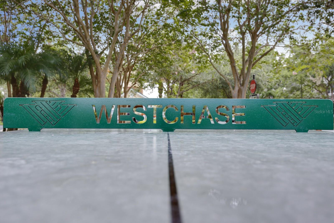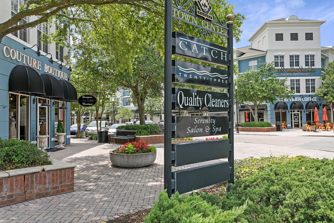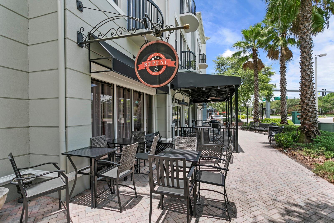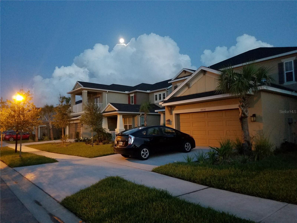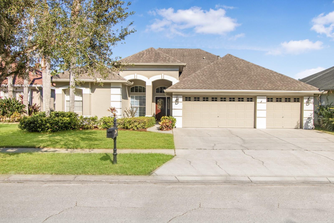10339 Lightner Bridge Drive, TAMPA, FL 33626
Property Photos
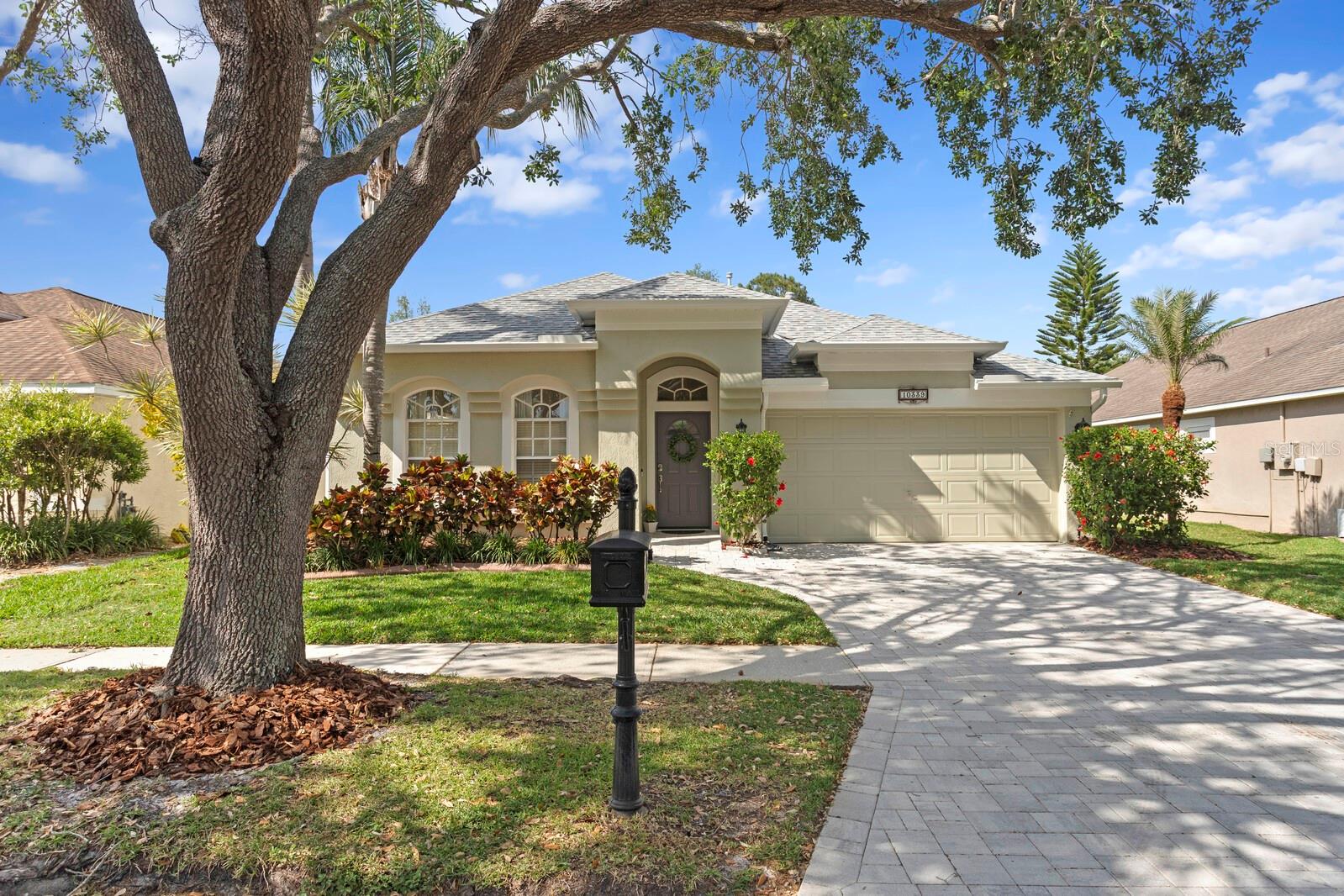
Would you like to sell your home before you purchase this one?
Priced at Only: $689,900
For more Information Call:
Address: 10339 Lightner Bridge Drive, TAMPA, FL 33626
Property Location and Similar Properties
- MLS#: TB8370161 ( Residential )
- Street Address: 10339 Lightner Bridge Drive
- Viewed:
- Price: $689,900
- Price sqft: $269
- Waterfront: Yes
- Wateraccess: Yes
- Waterfront Type: Pond
- Year Built: 1997
- Bldg sqft: 2564
- Bedrooms: 4
- Total Baths: 2
- Full Baths: 2
- Garage / Parking Spaces: 2
- Days On Market: 25
- Additional Information
- Geolocation: 28.0501 / -82.5979
- County: HILLSBOROUGH
- City: TAMPA
- Zipcode: 33626
- Subdivision: Westchase Sections 373 411
- Elementary School: Westchase
- Middle School: Davidsen
- High School: Alonso
- Provided by: COASTAL PROPERTIES GROUP INTER
- Contact: Beth Cupari
- 813-553-6869

- DMCA Notice
-
DescriptionOne or more photo(s) has been virtually staged. Nestled in the picturesque setting of Westchase on a WATERFRONT lot, this IMMACULATE 4 Bedroom, 2 Bath, 2 Car Garage POOL Home welcomes you with its charming curb appeal, beautiful brick pavers, new exterior paint and serene surroundings. Step inside to new luxury vinyl plank flooring and fresh interior paint that enhance the home's bright and airy feel. Light filled, open concept Living/Dining Room is the ideal space for entertaining and everyday living. The eat in Kitchen boasts white shaker style cabinetry, Corian countertops, a center island, breakfast bar, and brand new stainless steel appliances, including a gas range perfect for culinary adventures or casual family gatherings. Adjacent to the kitchen, the Family Room with 12 ft soaring ceilings beckons you to unwind or host guests with ease. Water views are generous through the glass sliders leading to the Pool and Pond, creating seamless indoor outdoor living. The private primary suite is a true retreat, offering water views, two closets (including 1 walk in), and an en suite bath with dual sinks, a garden tub, and a separate shower. On the opposite side of the home, three guest bedrooms provide ample space one with double French doors would also make a great home office, and another with two closets for extra storage. The guest bathroom has a convenient tub/shower combo. Outside, enjoy a covered Patio and screened Pool area with shaded Pond views for ultimate privacy. Enjoy al fresco dining, morning coffee, or simply soaking in the beauty of nature. The refreshing Pool is self cleaning and has Pebbletec finish. Other updates in this stunning home include: New lighting & ceiling fans in '25, New hot water heater, front gutters, and garage door smart app in '24, New Roof in '21 and New A/C in '20. Located in one of the most desirable communities in Tampa, this home offers not just a place to live, but a lifestyle. Enjoy all the amenities Westchase has to offer: golf, 2 community pools, tennis courts, pickleball, basketball, parks, playgrounds, A Rated schools, and much more!
Payment Calculator
- Principal & Interest -
- Property Tax $
- Home Insurance $
- HOA Fees $
- Monthly -
For a Fast & FREE Mortgage Pre-Approval Apply Now
Apply Now
 Apply Now
Apply NowFeatures
Building and Construction
- Covered Spaces: 0.00
- Exterior Features: Sidewalk, Sliding Doors
- Flooring: Ceramic Tile, Luxury Vinyl
- Living Area: 2068.00
- Roof: Shingle
Property Information
- Property Condition: Completed
Land Information
- Lot Features: Sidewalk, Paved
School Information
- High School: Alonso-HB
- Middle School: Davidsen-HB
- School Elementary: Westchase-HB
Garage and Parking
- Garage Spaces: 2.00
- Open Parking Spaces: 0.00
- Parking Features: Driveway, Garage Door Opener
Eco-Communities
- Pool Features: Heated, In Ground, Screen Enclosure, Self Cleaning
- Water Source: Public
Utilities
- Carport Spaces: 0.00
- Cooling: Central Air
- Heating: Central, Natural Gas
- Pets Allowed: Yes
- Sewer: Public Sewer
- Utilities: Cable Connected, Electricity Connected, Natural Gas Available, Natural Gas Connected, Public, Sprinkler Recycled, Underground Utilities, Water Connected
Amenities
- Association Amenities: Basketball Court, Fence Restrictions, Golf Course, Pickleball Court(s), Playground, Pool, Tennis Court(s)
Finance and Tax Information
- Home Owners Association Fee Includes: Pool, Recreational Facilities
- Home Owners Association Fee: 421.00
- Insurance Expense: 0.00
- Net Operating Income: 0.00
- Other Expense: 0.00
- Tax Year: 2024
Other Features
- Appliances: Dishwasher, Dryer, Gas Water Heater, Microwave, Range, Refrigerator, Washer, Water Softener
- Association Name: Westchase Community Associateion / Debbie Sainz
- Association Phone: 813-926-6404
- Country: US
- Furnished: Unfurnished
- Interior Features: Ceiling Fans(s), Crown Molding, Eat-in Kitchen, High Ceilings, Living Room/Dining Room Combo, Open Floorplan, Primary Bedroom Main Floor, Solid Surface Counters, Split Bedroom, Walk-In Closet(s), Window Treatments
- Legal Description: WESTCHASE SECTIONS 373 AND 411 LOT 20 BLOCK 1
- Levels: One
- Area Major: 33626 - Tampa/Northdale/Westchase
- Occupant Type: Vacant
- Parcel Number: U-15-28-17-05L-000001-00020.0
- Possession: Close Of Escrow
- Style: Contemporary
- Zoning Code: PD
Similar Properties
Nearby Subdivisions
Fawn Lake Ph V
Fawn Ridge Village 1 Un 3
Fawn Ridge Village F Un 1
Fawn Ridge Village H Un 1
Highland Park Ph 1
The Palms At Citrus Park
Tree Tops North Ph 2b
Twin Branch Acres
Waterchase
Waterchase Ph 01
Waterchase Ph 1
Waterchase Ph 2
Waterchase Ph 4
Waterchase Ph 6
West Hampton
Westchase West Park Village
Westchase Sec 110
Westchase Sec 115
Westchase Sec 117
Westchase Sec 201
Westchase Sec 203
Westchase Sec 205
Westchase Sec 211
Westchase Sec 221
Westchase Sec 223
Westchase Sec 225 22
Westchase Sec 225 227 229
Westchase Sec 225227229
Westchase Sec 303
Westchase Sec 307
Westchase Sec 323 Rev
Westchase Sec 370
Westchase Sec 372 Park Site
Westchase Sec 375
Westchase Sec 378
Westchase Sec 412
Westchase Sec 430a
Westchase Section 430b
Westchase Sections 373 411
Westchester Ph 3
Westwood Lakes Ph 1a
Westwood Lakes Ph 1b
Westwood Lakes Ph 2b Un 2
Westwood Lakes Ph 2c

- Marian Casteel, BrkrAssc,REALTOR ®
- Tropic Shores Realty
- CLIENT FOCUSED! RESULTS DRIVEN! SERVICE YOU CAN COUNT ON!
- Mobile: 352.601.6367
- Mobile: 352.601.6367
- 352.601.6367
- mariancasteel@yahoo.com


