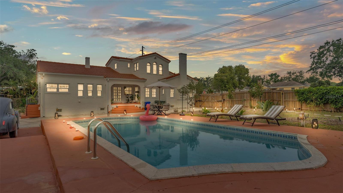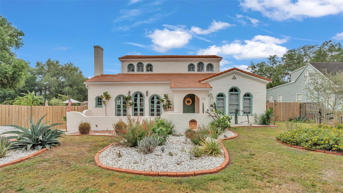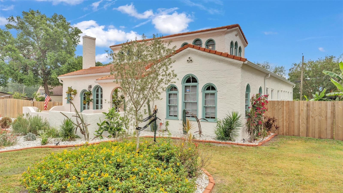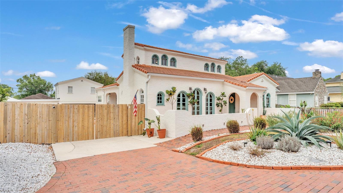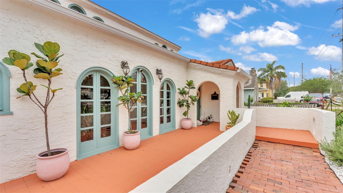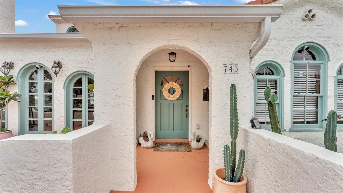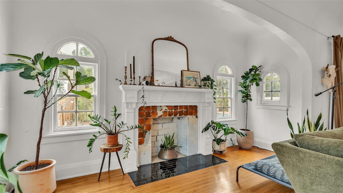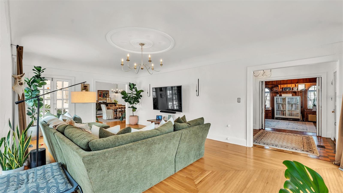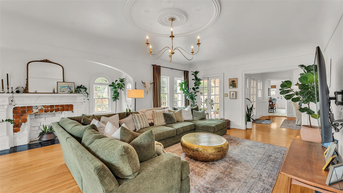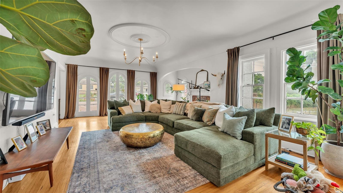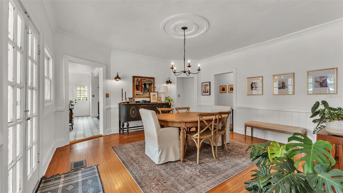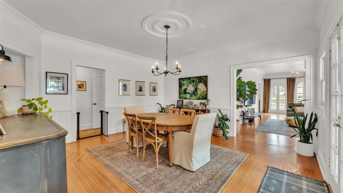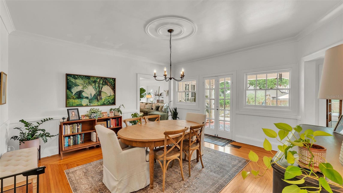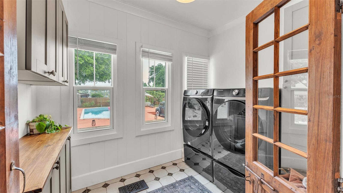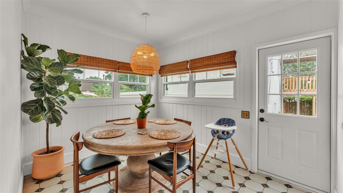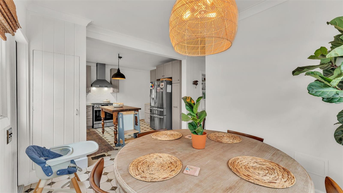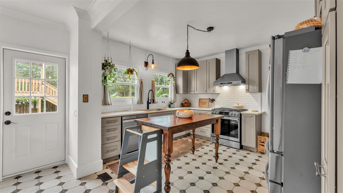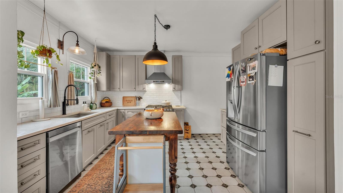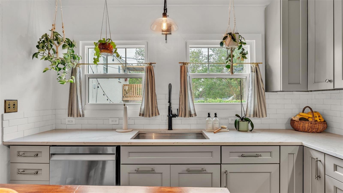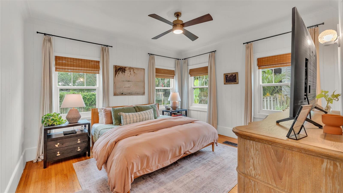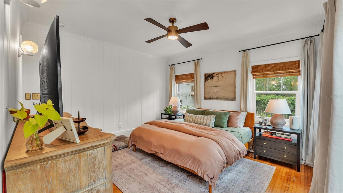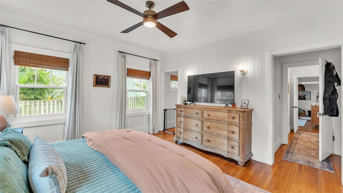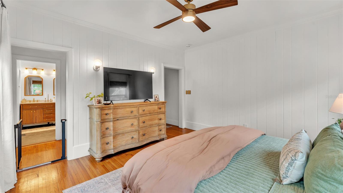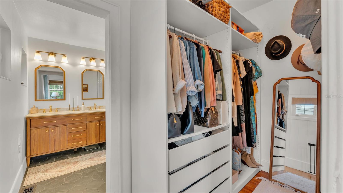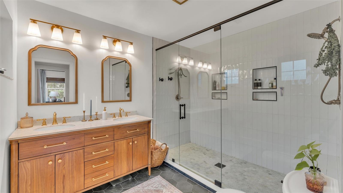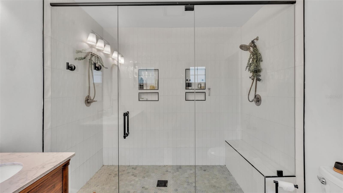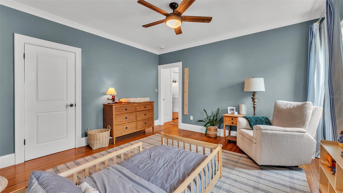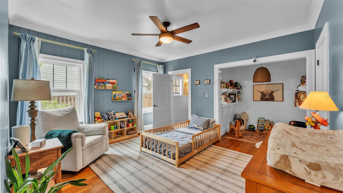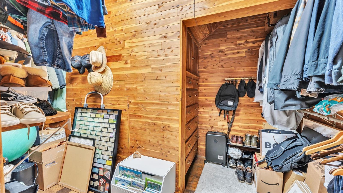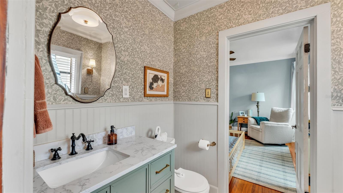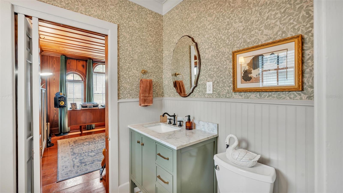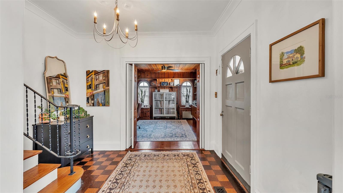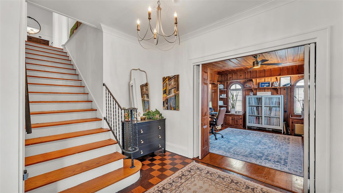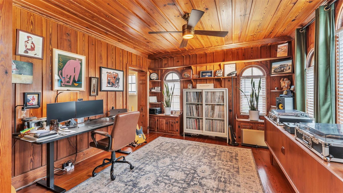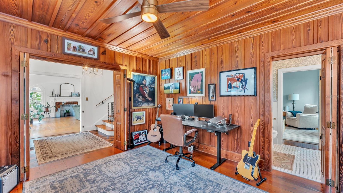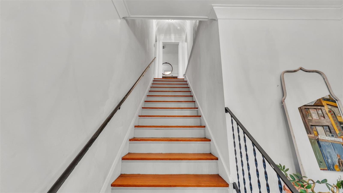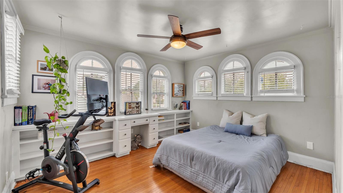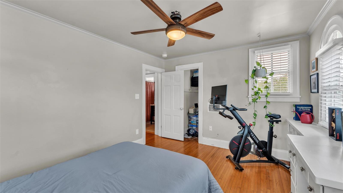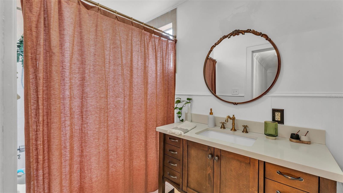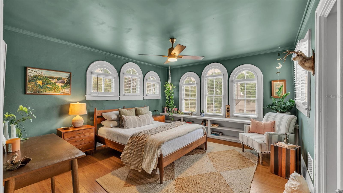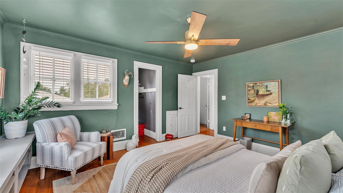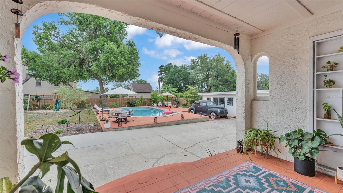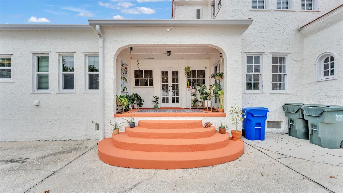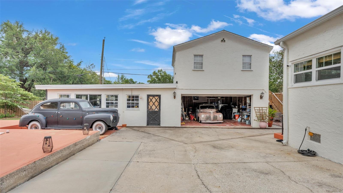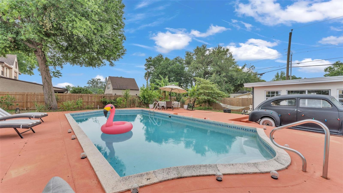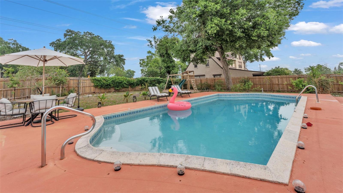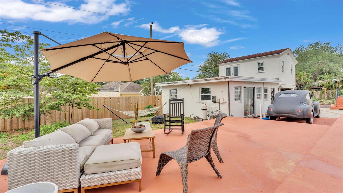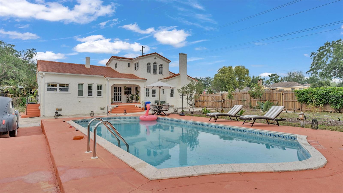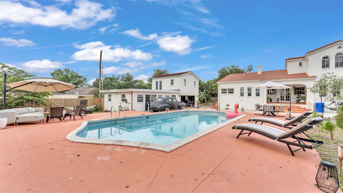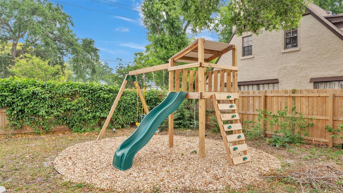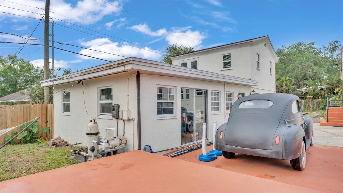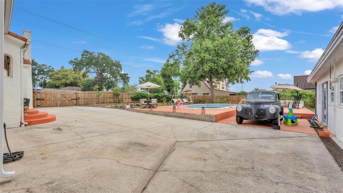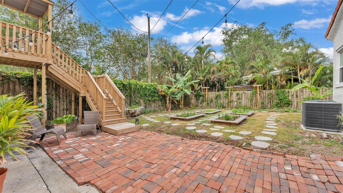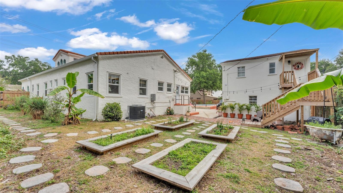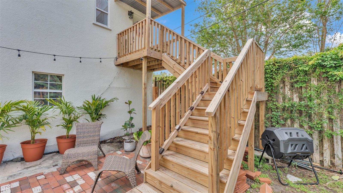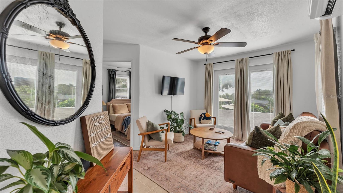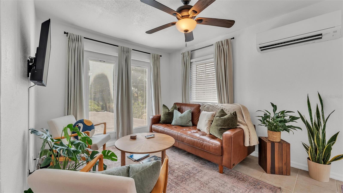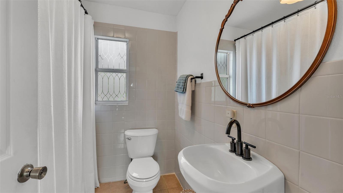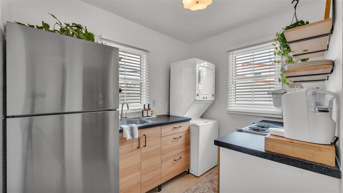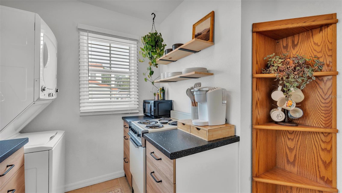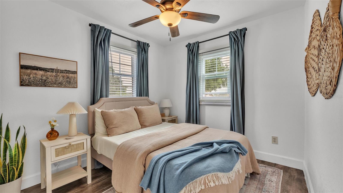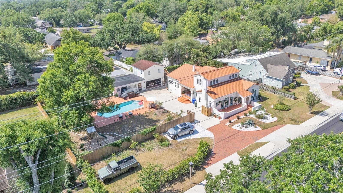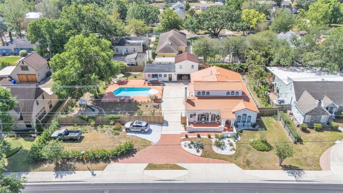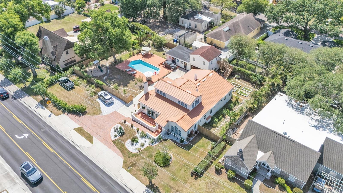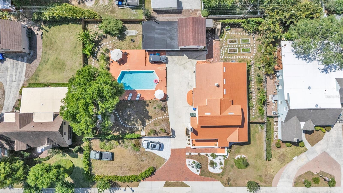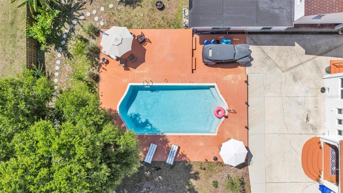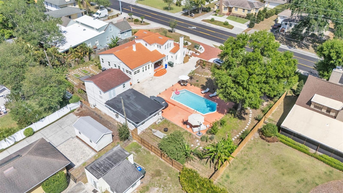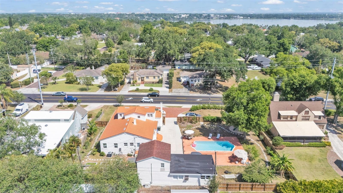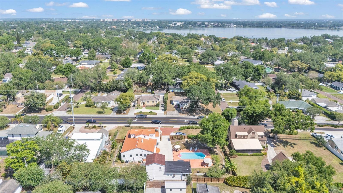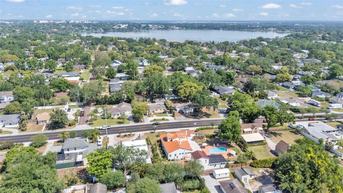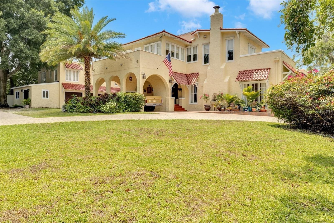743 Edgewood Drive, LAKELAND, FL 33803
Property Photos
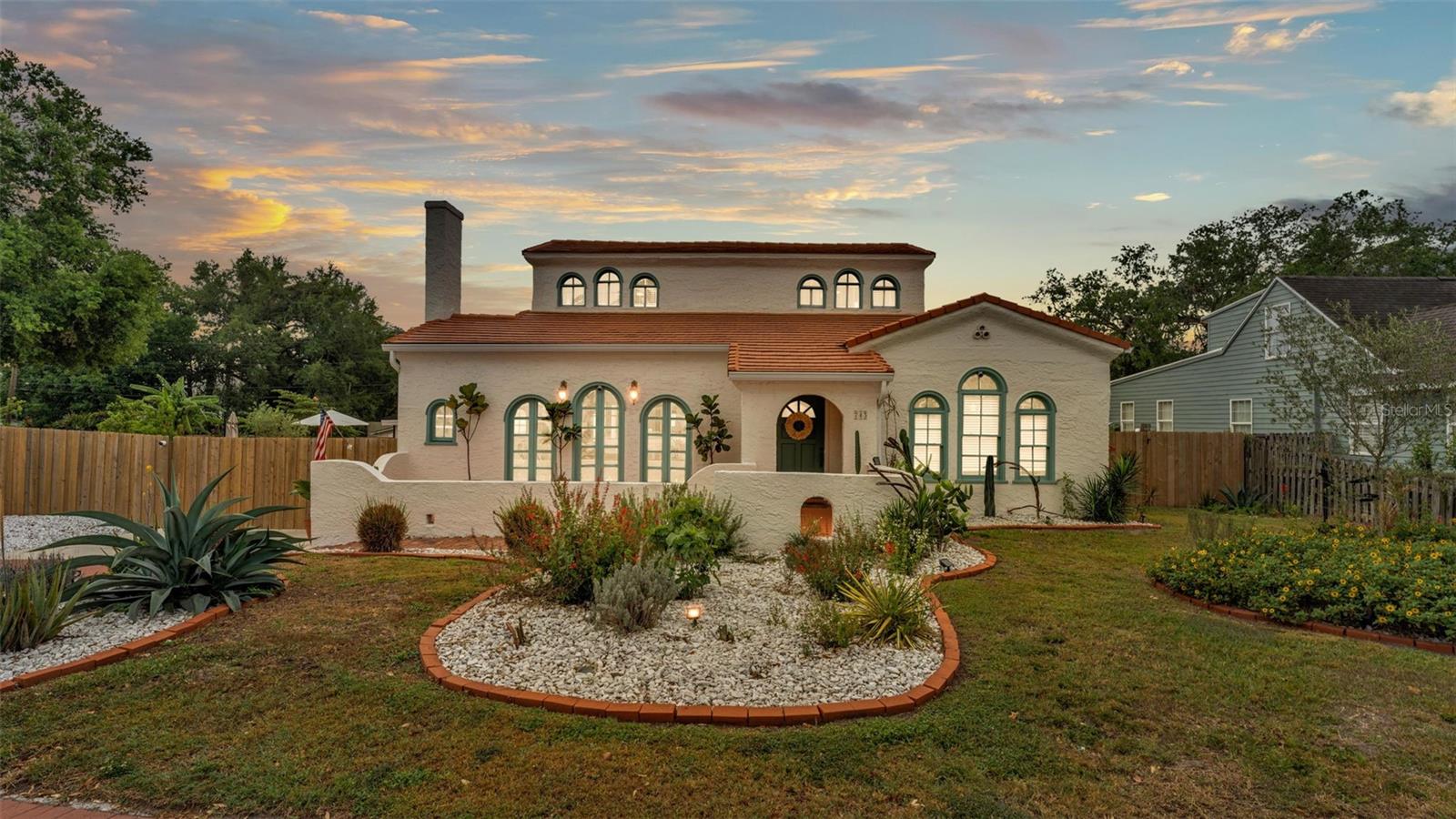
Would you like to sell your home before you purchase this one?
Priced at Only: $995,000
For more Information Call:
Address: 743 Edgewood Drive, LAKELAND, FL 33803
Property Location and Similar Properties
- MLS#: TB8370685 ( Residential )
- Street Address: 743 Edgewood Drive
- Viewed: 17
- Price: $995,000
- Price sqft: $259
- Waterfront: No
- Year Built: 1925
- Bldg sqft: 3840
- Bedrooms: 5
- Total Baths: 4
- Full Baths: 3
- 1/2 Baths: 1
- Garage / Parking Spaces: 2
- Days On Market: 17
- Additional Information
- Geolocation: 28.011 / -81.9498
- County: POLK
- City: LAKELAND
- Zipcode: 33803
- Subdivision: Cleveland Heights
- Elementary School: Cleveland Court Elem
- Middle School: Southwest Middle School
- High School: Lakeland Senior High
- Provided by: KELLER WILLIAMS REALTY SMART
- Contact: Bethany Cromwell
- 863-577-1234

- DMCA Notice
-
DescriptionStep into the perfect blend of timeless charm and modern sophistication in this meticulously renovated historic Spanish style home. Every detail has been thoughtfully curated to preserve the original character while enhancing livability with luxurious, contemporary upgrades. The heart of the home is the completely remodeled, custom built kitchen, featuring designer tilework, elegant quartz countertops, soft close cabinets and drawers, and all new stainless steel appliances. A custom island was designed to match the homes aesthetic, making this space as functional as it is beautiful. Natural light pours into the living spaces, enhanced by designer light fixtures throughout the home. Enjoy the convenience of a brand new laundry room equipped with a new high efficiency washer and dryer on pedestals, framed by one of a kind antique French doors. This home also features all new plumbing, a 3 stage whole house water filtration system, new HVAC and ductwork, 2019 Tile Roof, and new dual pane windows in key areas including bedrooms, kitchen, dining, and laundry room. Relax in the newly refinished saltwater pool, and take in the professionally landscaped grounds with fresh plantings front and back. The front yard features drought tolerant plants, citrus trees and a fig tree, while the backyard oasis includes a thoughtfully curated food forest with avocado, mango, peach, plum, passion fruit, loquat, starfruit, mulberry, calabura (cotton candy berry), cherry, blackberry, guava, dragon fruit, and multiple varieties of bananas. Raised garden beds grow an assortment of vegetables all nourished by a new, timed irrigation system. An original 1920s clawfoot tub has even been lovingly repurposed as a mint and spearmint planter. Perfect for families, the custom built swing set with play deck adds a whimsical touch to the backyard. The newly constructed zig zag stairs with deck lead to a turnkey One Bedroom One Bathroom 420 sqft Mother in law suite featuring a private entrance, new mini split system, new hot water tank, full kitchen, in unit washer/dryer, and comes fully furnished ideal for guests or rental income. All bathrooms have been stylishly updated, including a fully remodeled master bath with a designer dual walk in shower and vanity tiles, a completely renovated guest bathroom downstairs, and a freshly updated vanity in the upstairs bath. Just below the Mother in law suit there is a 580 sqft Pool House that has water and electricity making it an ideal space for a game room, workout room, or hobby area. Additional highlights include fresh interior and exterior paint, new concrete expansion to the driveway and new fully fenced yard with automatic gate for privacy and security Enjoy leisurely walks along the lake, picnics in nearby parks, and the convenience of being just a short drive away from Lakeland's downtown, renowned for its vibrant dining, shopping, and cultural scene.
Payment Calculator
- Principal & Interest -
- Property Tax $
- Home Insurance $
- HOA Fees $
- Monthly -
For a Fast & FREE Mortgage Pre-Approval Apply Now
Apply Now
 Apply Now
Apply NowFeatures
Building and Construction
- Covered Spaces: 0.00
- Exterior Features: French Doors, Irrigation System, Storage
- Flooring: Cork, Laminate, Tile, Wood
- Living Area: 3840.00
- Other Structures: Additional Single Family Home
- Roof: Tile
School Information
- High School: Lakeland Senior High
- Middle School: Southwest Middle School
- School Elementary: Cleveland Court Elem
Garage and Parking
- Garage Spaces: 2.00
- Open Parking Spaces: 0.00
- Parking Features: Circular Driveway, Driveway
Eco-Communities
- Pool Features: Deck, In Ground, Salt Water
- Water Source: Public
Utilities
- Carport Spaces: 0.00
- Cooling: Central Air
- Heating: Central
- Sewer: Public Sewer
- Utilities: BB/HS Internet Available, Electricity Connected, Natural Gas Connected, Water Connected
Finance and Tax Information
- Home Owners Association Fee: 0.00
- Insurance Expense: 0.00
- Net Operating Income: 0.00
- Other Expense: 0.00
- Tax Year: 2024
Other Features
- Appliances: Dishwasher, Dryer, Gas Water Heater, Range, Refrigerator, Tankless Water Heater, Washer, Water Filtration System
- Country: US
- Interior Features: Ceiling Fans(s), Primary Bedroom Main Floor, Solid Surface Counters, Walk-In Closet(s)
- Legal Description: CLEVELAND HGHTS UNIT 2 PB 8 PGS 36 37 S31/32 T28 R24 LOTS 908 & 909
- Levels: Two
- Area Major: 33803 - Lakeland
- Occupant Type: Owner
- Parcel Number: 24-28-31-261490-009080
- Views: 17
- Zoning Code: RA-3
Similar Properties
Nearby Subdivisions
Beacon Hill
Boger Terrace
Camphor Heights
Camphor Hghts Unit No 2 Pb 34
Carterdeen Realty Cos
Carterdeen Realty Cos Revise
Cleveland Court Sub
Cleveland Heights
Cleveland Heights Manor First
Cleveland Hghts
Cleveland Park Sub
College Heights
College Heights Pb 38 Pg 37
Del Crest Sub
Dixieland
Dixieland Rev
Easton Manor
Easton Shores
Eaton Park Sub
Edenholme Sub
Edgewood
Edgewood Park
Everhart Barnes Sub
Flood Add
Forest Gardens
Glendale Manor
Grasslands West
H A Stahl Flr Props Cos Clevel
Ha Stahl Properties Cos Cleve
Hardins Second Add
Heritage Lakes Ph 02
Hiawatha Heights
Highland Hills
Hollingsworth Oaks
Horneys J T Add 01
Ihla Heights Add
Imperial Southgate
Imperial Southgate Villas Sec
Imperial Southgate Villas Sect
Jefferson Grove
Kings Place 1st Add
Lake Hunter View
Lynncrest Sub
Meadowbrook Park Sub
Mission Lakes At Oakbridge Con
Not In Hernando
Not In Subdivision
Oakbridge Hoa 2
Oakdale Sub
Raintree Village
Rugby Estates
Sanctuary At Grasslands
Seminole Heights
Shoal Creek Village
South Lakeland Add
Sunshine Acres
Sylvester Shores
The George Sub
Turtle Rock
Twin Gardens
Villas By Lake
Villas By Lake Rep A Por
Waring T L Sub
Waterford
Waverly Place Resub
Williamsburg Estates

- Marian Casteel, BrkrAssc,REALTOR ®
- Tropic Shores Realty
- CLIENT FOCUSED! RESULTS DRIVEN! SERVICE YOU CAN COUNT ON!
- Mobile: 352.601.6367
- Mobile: 352.601.6367
- 352.601.6367
- mariancasteel@yahoo.com


