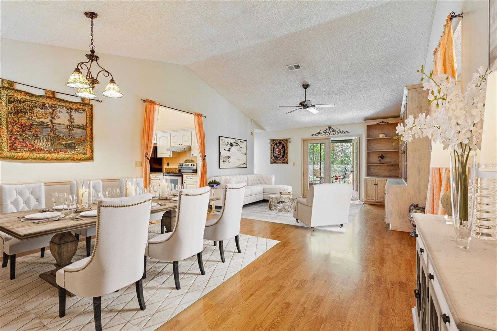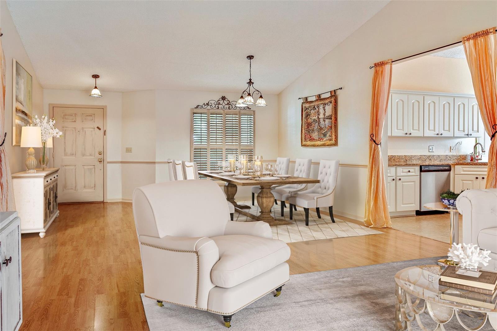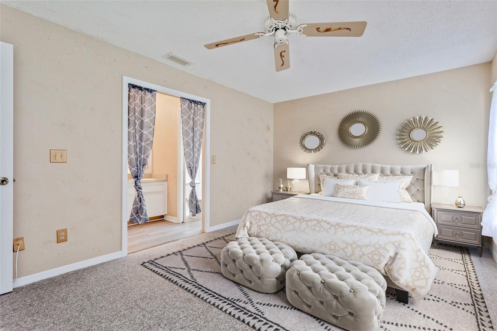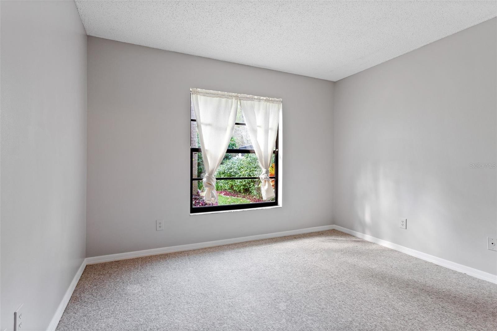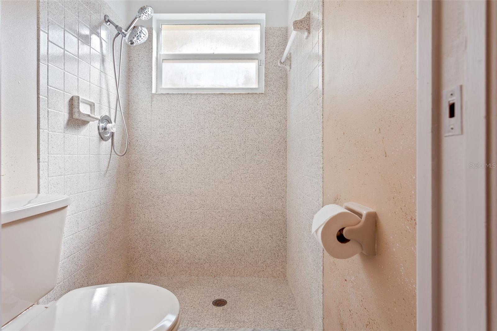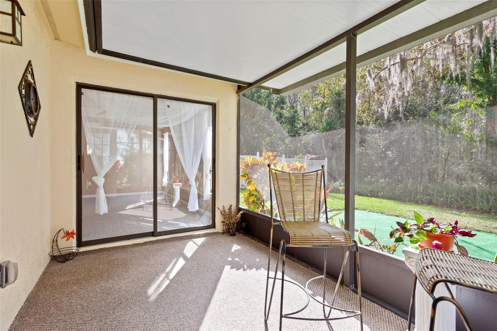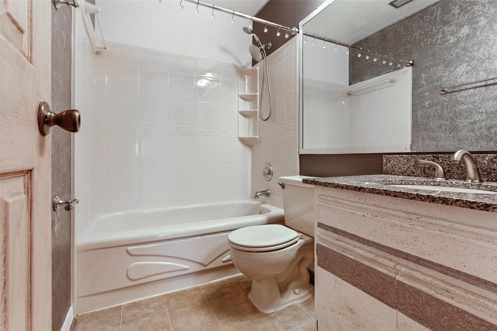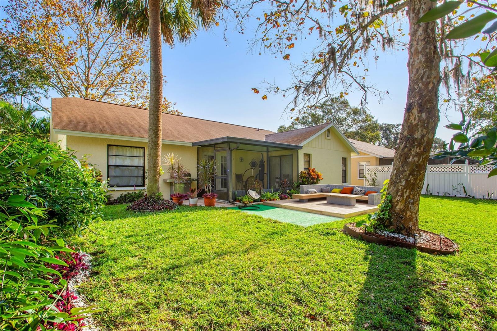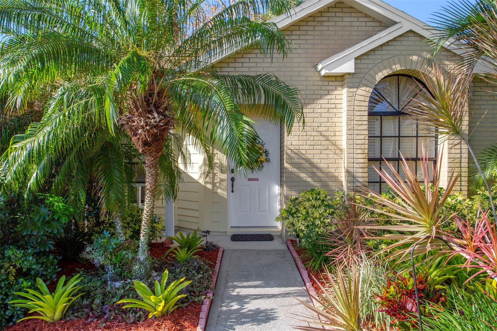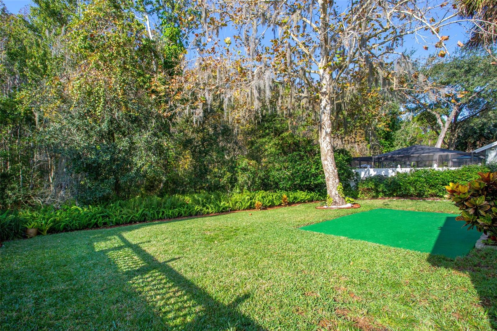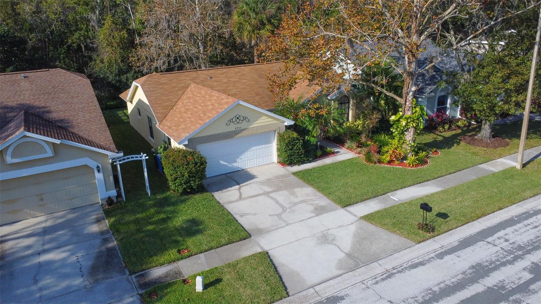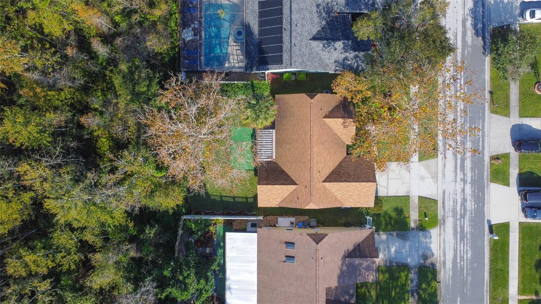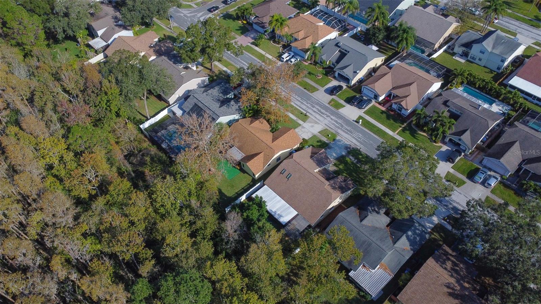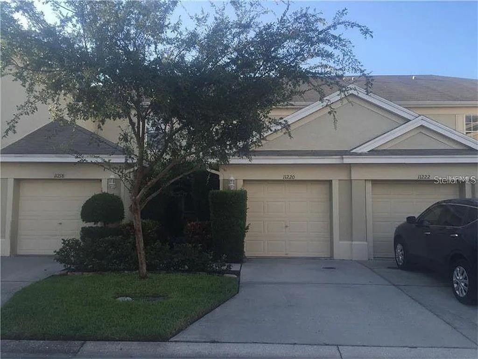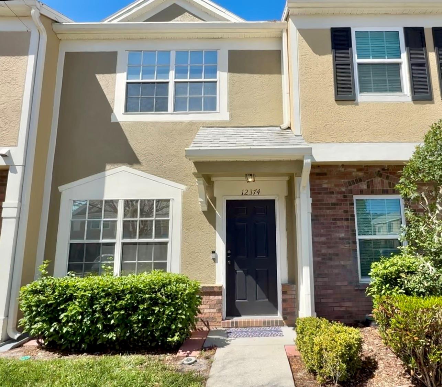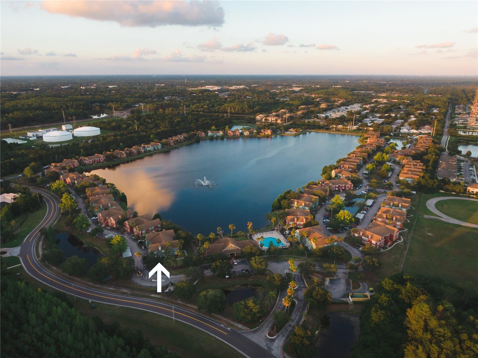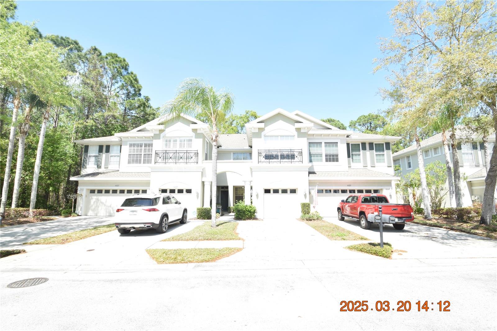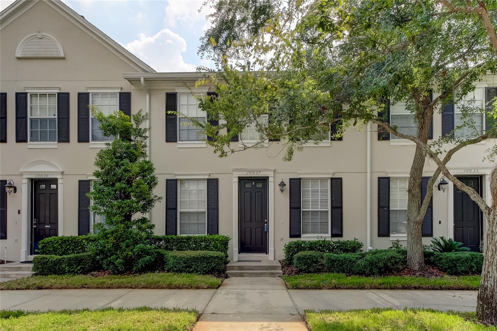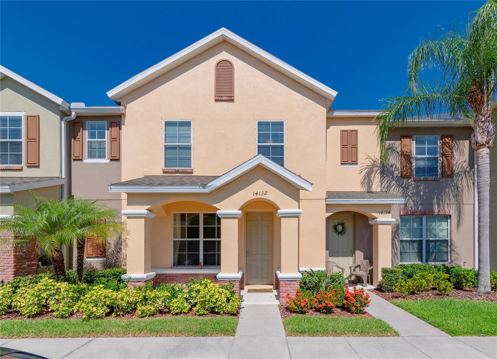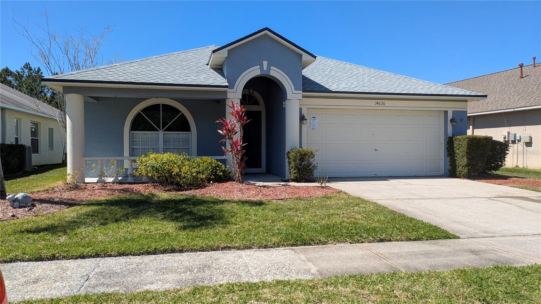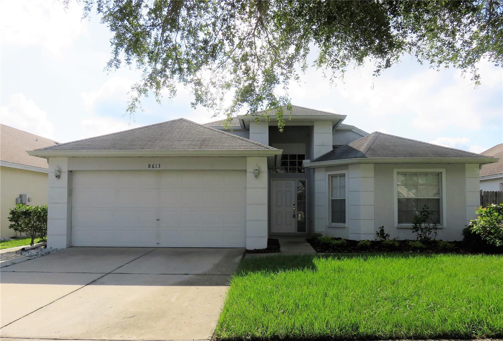8944 Bayaud Drive, TAMPA, FL 33626
Property Photos
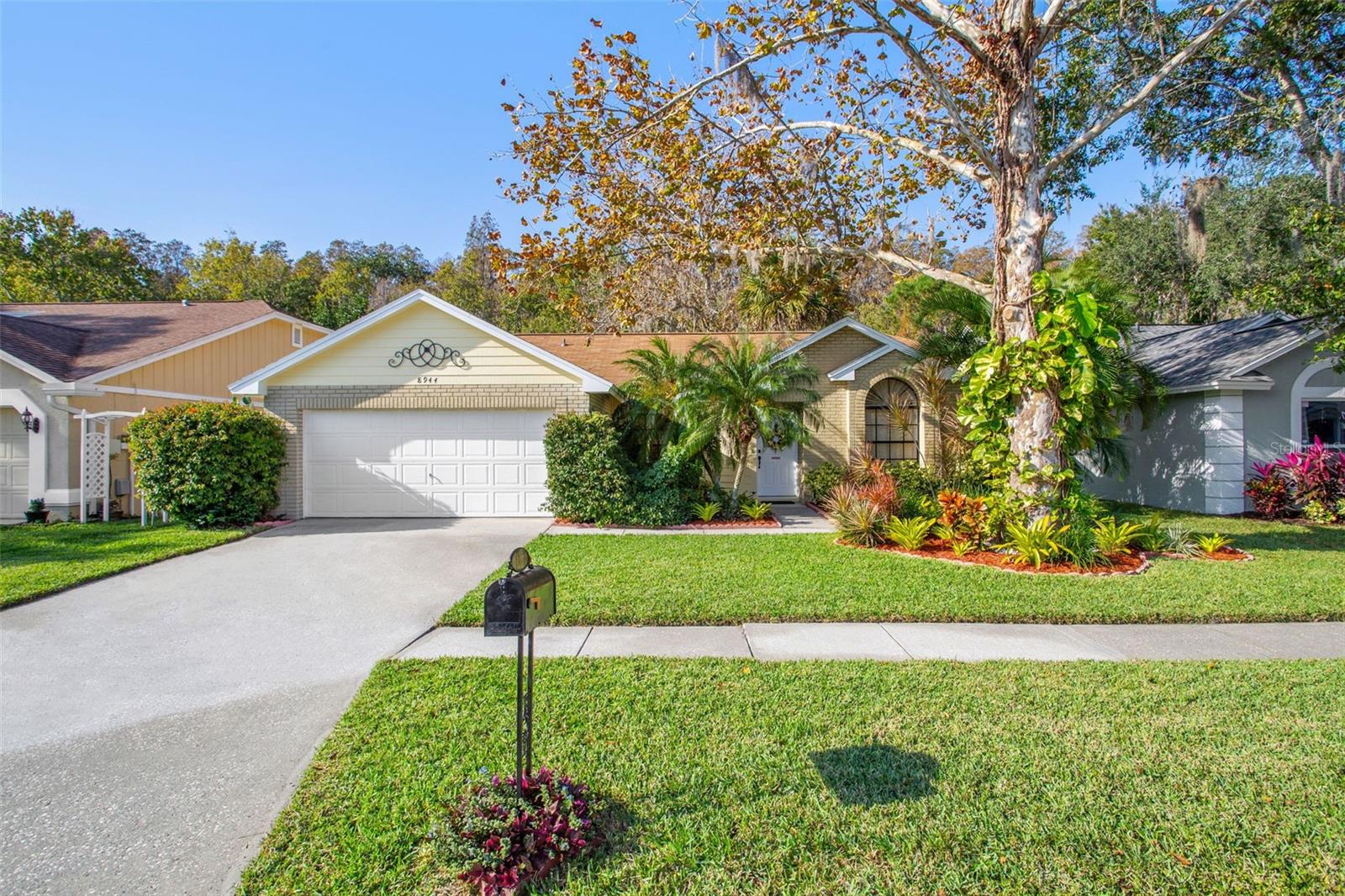
Would you like to sell your home before you purchase this one?
Priced at Only: $2,650
For more Information Call:
Address: 8944 Bayaud Drive, TAMPA, FL 33626
Property Location and Similar Properties
- MLS#: TB8370938 ( Residential Lease )
- Street Address: 8944 Bayaud Drive
- Viewed: 9
- Price: $2,650
- Price sqft: $1
- Waterfront: No
- Year Built: 1990
- Bldg sqft: 1900
- Bedrooms: 3
- Total Baths: 2
- Full Baths: 2
- Garage / Parking Spaces: 2
- Days On Market: 16
- Additional Information
- Geolocation: 28.0671 / -82.5885
- County: HILLSBOROUGH
- City: TAMPA
- Zipcode: 33626
- Subdivision: Fawn Ridge Village F Un 2
- Elementary School: Deer Park Elem
- Middle School: Farnell
- High School: Sickles
- Provided by: PLATINUM DOLPHIN REALTY
- Contact: Dani Achim
- 813-922-5786

- DMCA Notice
-
DescriptionOne or more photo(s) has been virtually staged. One or more photo(s) has been virtually staged. 1st, Last, and Security Deposit Required Welcome to the beautiful Fawn Ridge community of Westchase! If you are ready to live the Florida lifestyle come see this splendid move in ready Mediterranean style 3 bedroom with 2 baths for rent! This stunning home is situated on a generous conservation lot where you can watch sunsets ablaze with brilliance through the trees. As you approach the property, you will love the dazzling curb appeal the home offers with a beautifully landscaped front yard, fresh exterior paint, new irrigation system, and recently installed lawn. Upon entering the home, you will be greeted by the open floor plan, vaulted soaring ceilings in the living room with a gorgeous view to the greenwood through French doors, plantation shutters and a built in Tuscany bookcase. The recently renovated kitchen is the focal point of the home and features Santa Cecilia granite countertops with a breakfast bar, ivory cabinets, new stainless steel dishwasher, hood, a pantry, and garbage disposal. This home has a smart split floor plan featuring a private master bedroom (owners suite) on one side and 2 roomy secondary bedrooms on the other side, both with new carpeting and fresh paint. The secondary bathroom has been updated with a granite countertop, new flooring, and new fixtures. The private owners suite is spacious and showcases a spacious walk in closet, new carpeting, artistically painted neutral paint colors, and an en suite bathroom. The owners bath has an elegantly tiled walk in shower and a double sink vanity. You will be delighted to find that everything in this home has been updated to include a new roof, newer energy efficient A/C system, and Tiffany style lighting fixtures. The community offers free access to a sports center with a lighted tennis court, basketball court and a new playground. The area is tucked away in a quiet neighborhood, yet close to the vibrant areas which includes easy access to shopping stores, restaurants, modern medical facilities, golf courses and splendid bike/walking trails. This gorgeous home is zoned for Deer Park Elementary, Farnell Middle, and Sickles High School. Located just 15 minutes to Tampa International Airport, 20 minutes to the Causeway Beach, 45 minutes to the Clearwater Beach and offers convenient access to all the highways. Call today to setup your showing! ***Available for Move In June 5th!****
Payment Calculator
- Principal & Interest -
- Property Tax $
- Home Insurance $
- HOA Fees $
- Monthly -
For a Fast & FREE Mortgage Pre-Approval Apply Now
Apply Now
 Apply Now
Apply NowFeatures
Building and Construction
- Covered Spaces: 0.00
- Exterior Features: French Doors, Irrigation System, Lighting, Sidewalk
- Fencing: Fenced
- Flooring: Carpet, Laminate, Tile, Vinyl
- Living Area: 1354.00
Land Information
- Lot Features: Conservation Area, Landscaped, Level, Private, Sidewalk, Paved
School Information
- High School: Sickles-HB
- Middle School: Farnell-HB
- School Elementary: Deer Park Elem-HB
Garage and Parking
- Garage Spaces: 2.00
- Open Parking Spaces: 0.00
- Parking Features: Driveway, Garage Door Opener, Guest
Eco-Communities
- Water Source: Public
Utilities
- Carport Spaces: 0.00
- Cooling: Central Air
- Heating: Electric
- Pets Allowed: Cats OK, Dogs OK, Monthly Pet Fee, Pet Deposit, Yes
- Sewer: Public Sewer
- Utilities: Cable Available, Electricity Connected, Phone Available, Sewer Connected, Water Connected
Finance and Tax Information
- Home Owners Association Fee: 0.00
- Insurance Expense: 0.00
- Net Operating Income: 0.00
- Other Expense: 0.00
Other Features
- Accessibility Features: Accessible Bedroom, Accessible Full Bath, Visitor Bathroom, Accessible Kitchen, Accessible Central Living Area, Accessible Washer/Dryer
- Appliances: Dishwasher, Dryer, Microwave, Range, Refrigerator, Washer
- Association Name: Wise Property Management/Camilo Clark
- Association Phone: (813) 968-5665
- Country: US
- Furnished: Unfurnished
- Interior Features: Ceiling Fans(s), High Ceilings, Living Room/Dining Room Combo, Open Floorplan, Primary Bedroom Main Floor, Solid Surface Counters, Split Bedroom, Vaulted Ceiling(s), Walk-In Closet(s), Window Treatments
- Levels: One
- Area Major: 33626 - Tampa/Northdale/Westchase
- Occupant Type: Tenant
- Parcel Number: U-10-28-17-04H-000001-00022.0
- View: Trees/Woods
Owner Information
- Owner Pays: Management, None
Similar Properties
Nearby Subdivisions
Berkeley Square
Enclave At Citrus Park
Fawn Lake Ph I
Fawn Ridge Village F Un 2
Hampton Chase Twnhms
Hampton Lakes At Main Street
Hampton Lakes Main Street
Highland Park Prcl N
Lake Chase Condo
Waterchase Ph 1
West Lake Reserve
West Lake Twnhms Ph 2
Westchase Sec 324 Tr C5
Westchase Sec 372 Park Site
Westwind Place A Condo
Westwood Lakes Ph 2a Un 1
Windsor Place At Citrus Park P

- Marian Casteel, BrkrAssc,REALTOR ®
- Tropic Shores Realty
- CLIENT FOCUSED! RESULTS DRIVEN! SERVICE YOU CAN COUNT ON!
- Mobile: 352.601.6367
- Mobile: 352.601.6367
- 352.601.6367
- mariancasteel@yahoo.com


