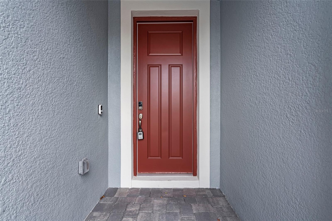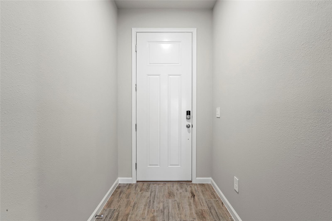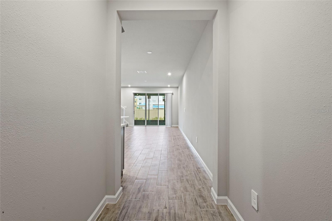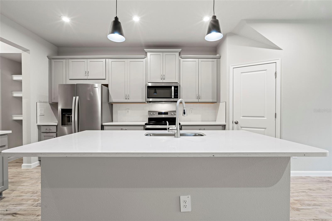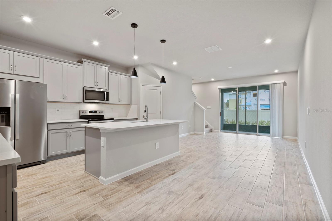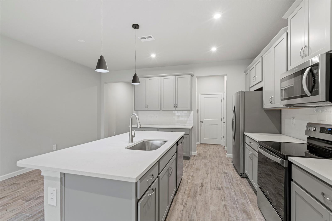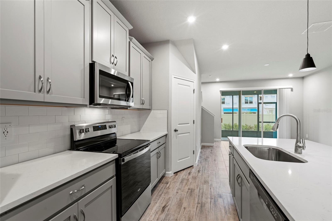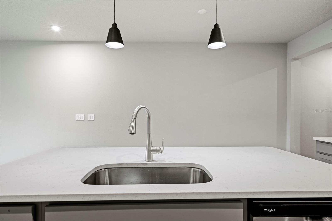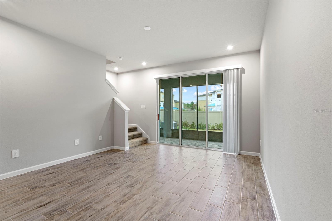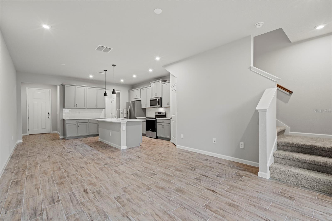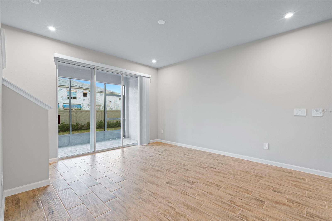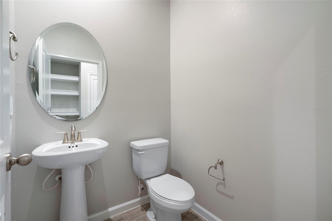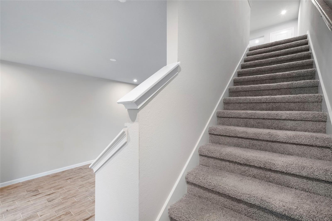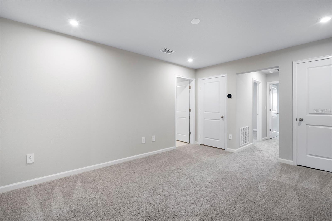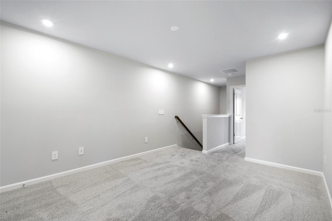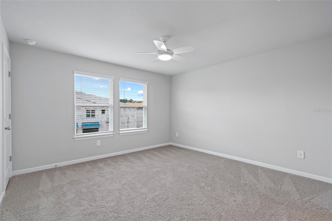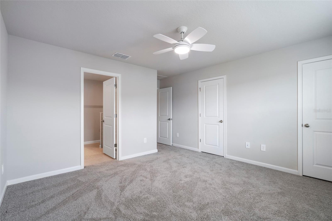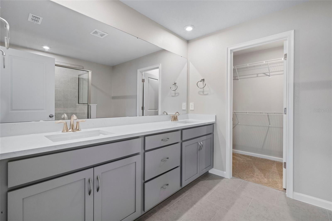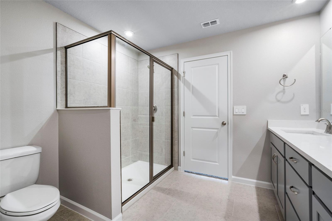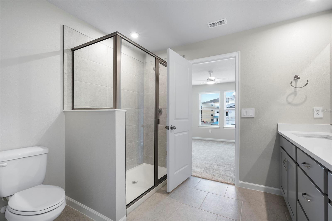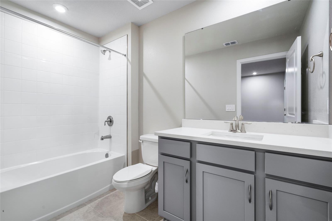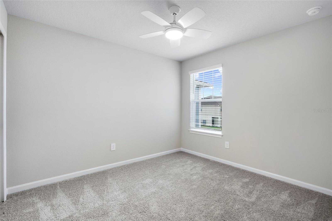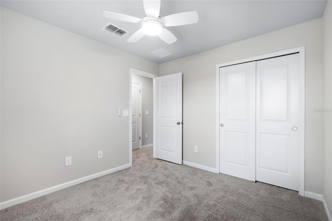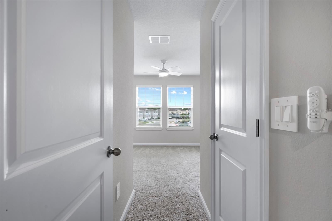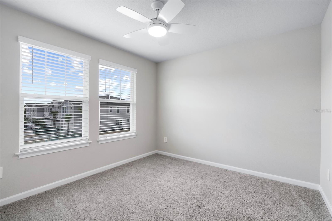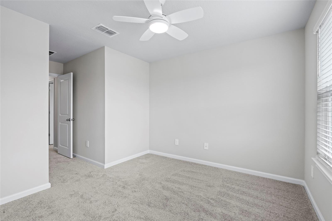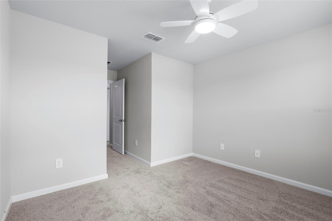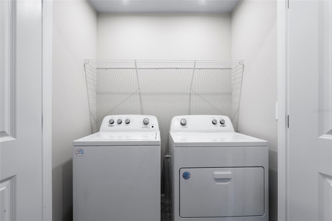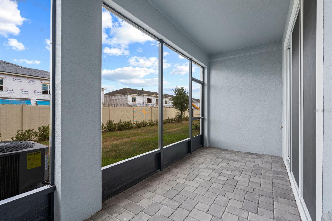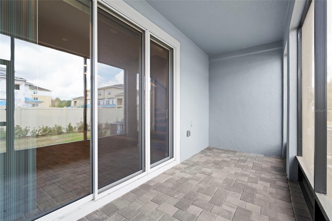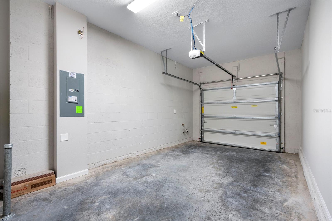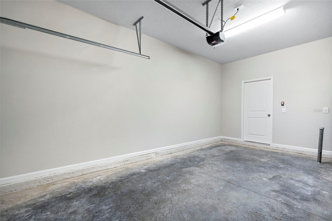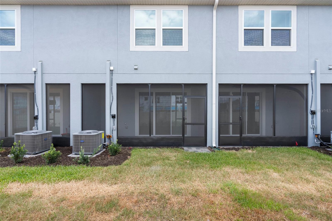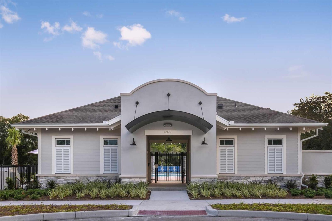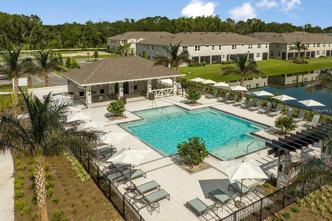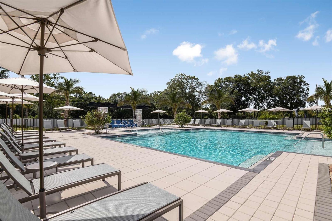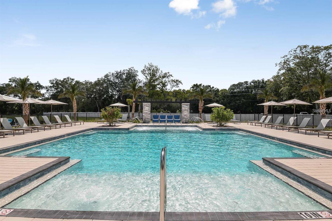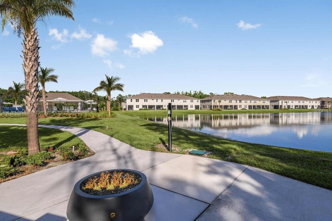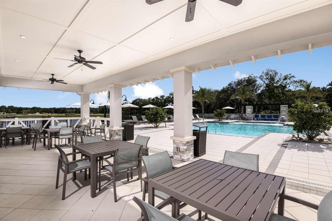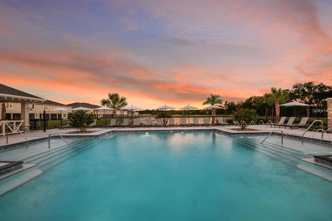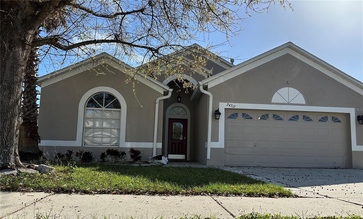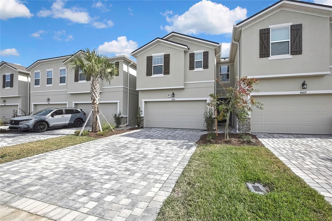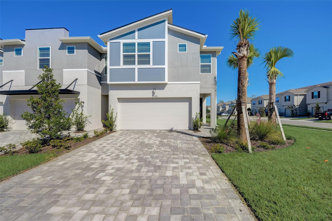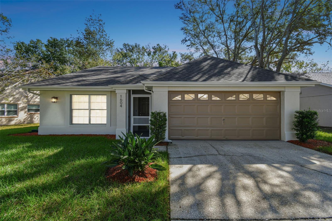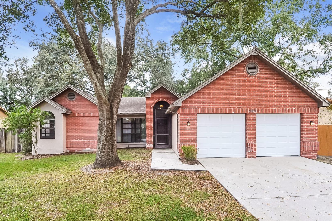4160 Cloud Hopper Way, LUTZ, FL 33559
Property Photos
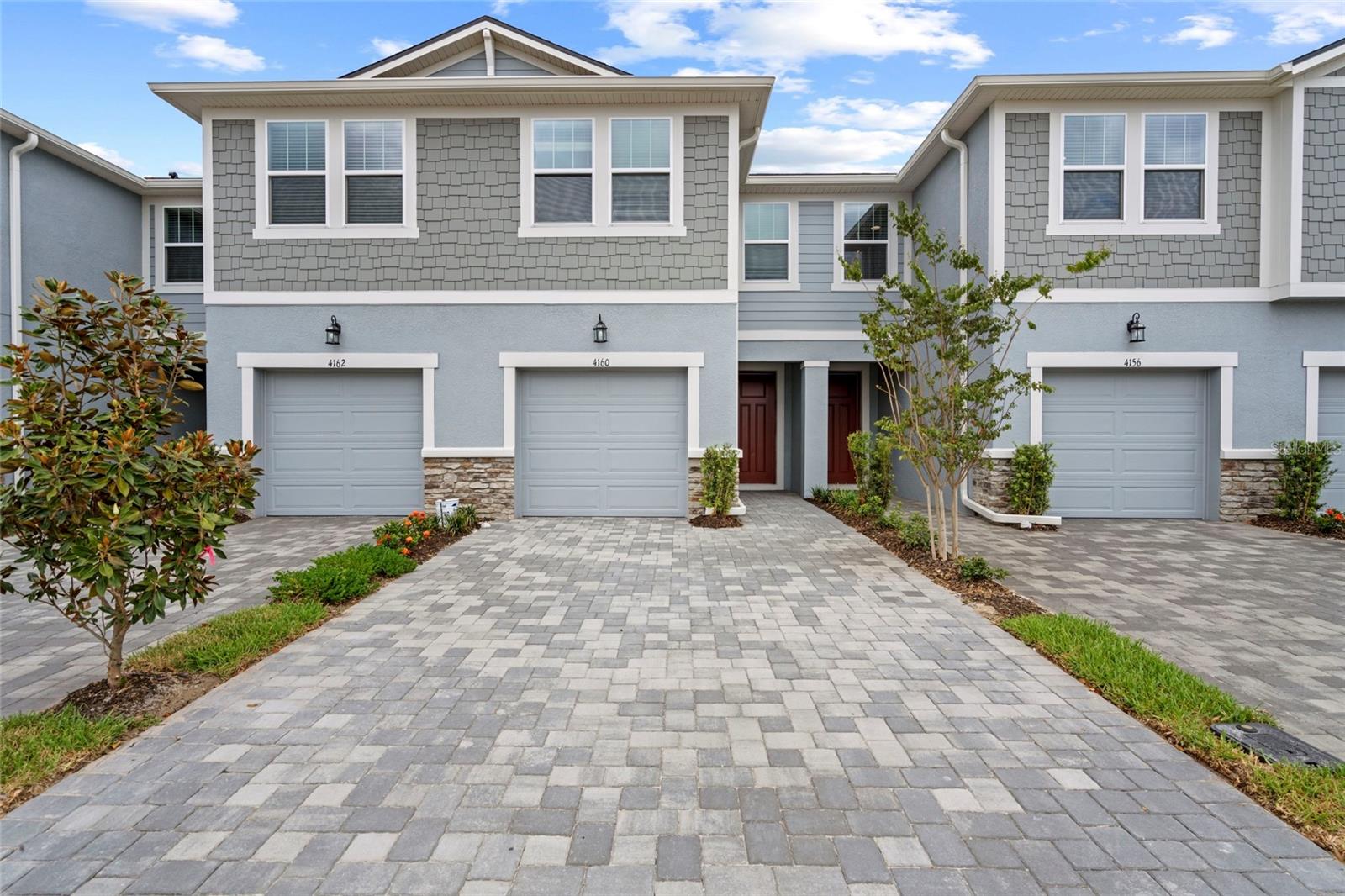
Would you like to sell your home before you purchase this one?
Priced at Only: $2,500
For more Information Call:
Address: 4160 Cloud Hopper Way, LUTZ, FL 33559
Property Location and Similar Properties
- MLS#: TB8370998 ( Residential Lease )
- Street Address: 4160 Cloud Hopper Way
- Viewed: 11
- Price: $2,500
- Price sqft: $1
- Waterfront: No
- Year Built: 2023
- Bldg sqft: 2086
- Bedrooms: 3
- Total Baths: 3
- Full Baths: 2
- 1/2 Baths: 1
- Garage / Parking Spaces: 1
- Days On Market: 16
- Additional Information
- Geolocation: 28.2169 / -82.3843
- County: HILLSBOROUGH
- City: LUTZ
- Zipcode: 33559
- Subdivision: Volanti
- Elementary School: Veterans Elementary School
- Middle School: Cypress Creek Middle School
- High School: Cypress Creek High PO
- Provided by: WRA BUSINESS & REAL ESTATE
- Contact: Camila McGettrick
- 407-512-1008

- DMCA Notice
-
DescriptionWelcome to this beautiful brand new Townhome at Volanti. This 1,667 square foot home features 3 bedrooms, 2.5 baths, loft, and an oversized 1 car garage with a 2 car wide paver driveway. The Marianna features our Craftsman elevation and is located in the, very popular, Lutz/Wesley Chapel area. Upon entering this home, you will know you are home. The huge eat in kitchen is truly the heart of this home. Featuring quartz counter tops, and abundance of Linen 42" cabinets and tile floors that flows from the front door through to the lanai. You also will not be disappointed with this home's appointments, including a classic subway tile backsplash, cabinet hardware and stainless appliances (including the fridge) The large center island layout makes this home ideal for entertaining as it overlooks both your family room and the very spacious, covered, screened and brick paver lanai. Upstairs, the owners retreat, separate from the guest rooms offers a large walk in closet, double vanities and our oversized shower. Just off the master is a large loft, that's perfect for entertaining or relaxing after a long day. The secondary bedrooms feature walk in closets and share a large bathroom with double vanities and separate linen closet. Close to Wiregrass Mall and 5 minutes away from Costco and Tampa Premium outlet, plus multiple restaurants, car wash, Publix, Walmart, Win Dixie and much more. This house also comes with all appliances, including: Washer and Dryer, fridge, range, microwave and dish washer. Owner also provided ceiling fans in the bedrooms. Community has pool and barbecue grill. This beautiful townhouse is move in ready, schedule a showing today!
Payment Calculator
- Principal & Interest -
- Property Tax $
- Home Insurance $
- HOA Fees $
- Monthly -
For a Fast & FREE Mortgage Pre-Approval Apply Now
Apply Now
 Apply Now
Apply NowFeatures
Building and Construction
- Covered Spaces: 0.00
- Exterior Features: Irrigation System, Rain Gutters, Sidewalk, Sliding Doors
- Flooring: Carpet, Tile
- Living Area: 1667.00
Property Information
- Property Condition: Completed
Land Information
- Lot Features: Level, Sidewalk, Paved
School Information
- High School: Cypress Creek High-PO
- Middle School: Cypress Creek Middle School
- School Elementary: Veterans Elementary School
Garage and Parking
- Garage Spaces: 1.00
- Open Parking Spaces: 0.00
- Parking Features: Driveway, Garage Door Opener
Eco-Communities
- Pool Features: Other
- Water Source: Public
Utilities
- Carport Spaces: 0.00
- Cooling: Central Air
- Heating: Central, Electric
- Pets Allowed: Yes
- Sewer: Public Sewer
- Utilities: BB/HS Internet Available, Cable Available, Electricity Connected, Phone Available, Public, Sewer Connected, Street Lights, Underground Utilities, Water Connected
Amenities
- Association Amenities: Fence Restrictions, Gated
Finance and Tax Information
- Home Owners Association Fee: 0.00
- Insurance Expense: 0.00
- Net Operating Income: 0.00
- Other Expense: 0.00
Other Features
- Appliances: Dishwasher, Disposal, Electric Water Heater, Microwave, Range, Refrigerator
- Association Name: Angela Estilette
- Country: US
- Furnished: Unfurnished
- Interior Features: In Wall Pest System, Open Floorplan, Pest Guard System, PrimaryBedroom Upstairs, Smart Home, Solid Surface Counters, Thermostat, Walk-In Closet(s)
- Levels: Two
- Area Major: 33559 - Lutz
- Occupant Type: Vacant
- Parcel Number: 14-26-19-0150-00000-0520
- Views: 11
Owner Information
- Owner Pays: Laundry
Similar Properties

- Marian Casteel, BrkrAssc,REALTOR ®
- Tropic Shores Realty
- CLIENT FOCUSED! RESULTS DRIVEN! SERVICE YOU CAN COUNT ON!
- Mobile: 352.601.6367
- Mobile: 352.601.6367
- 352.601.6367
- mariancasteel@yahoo.com


