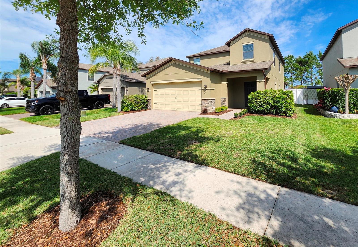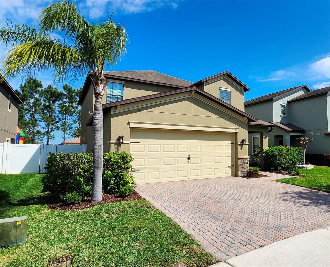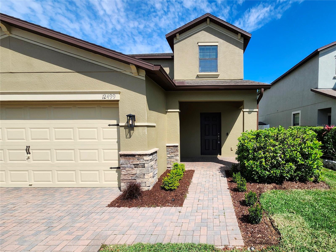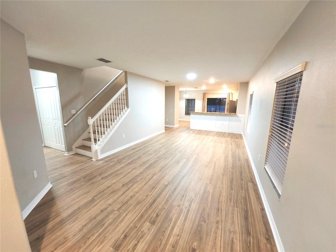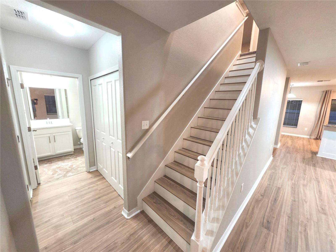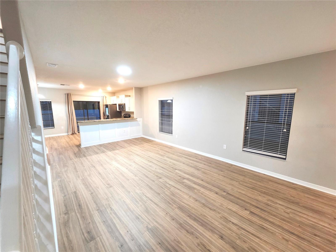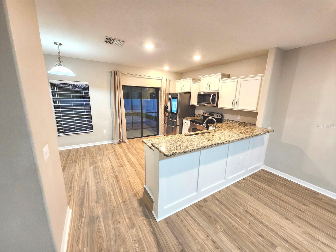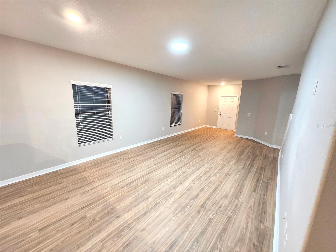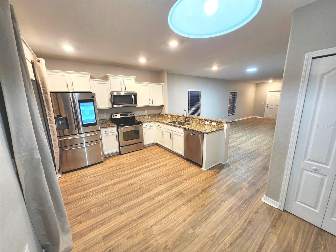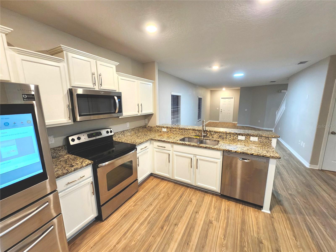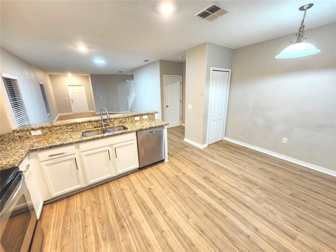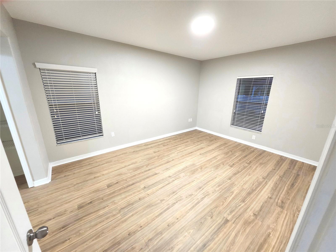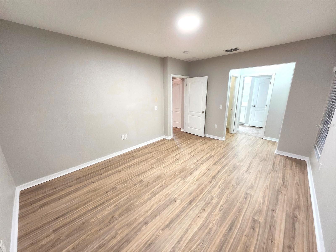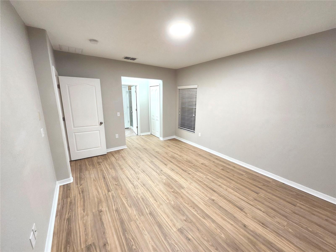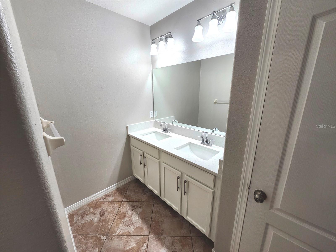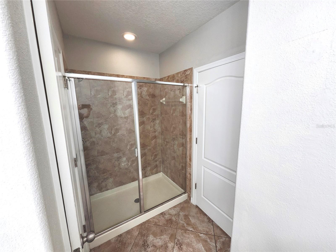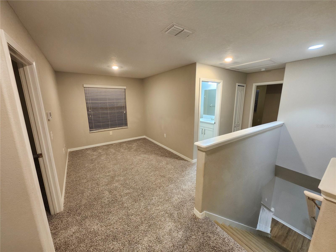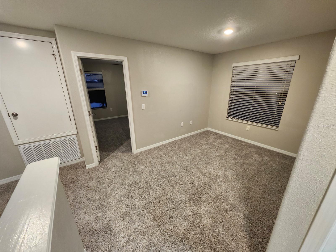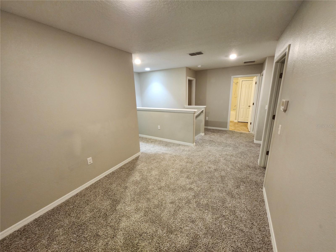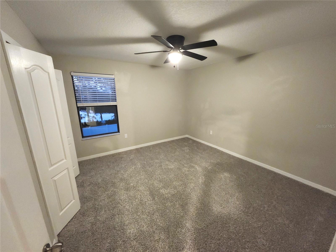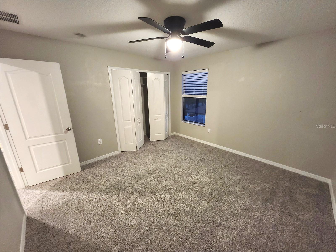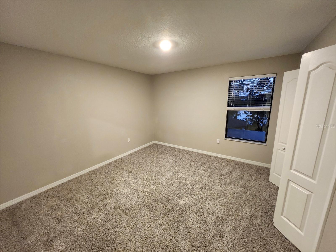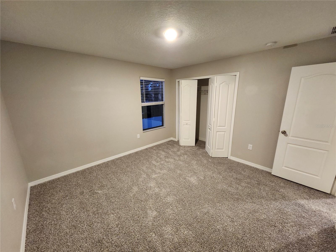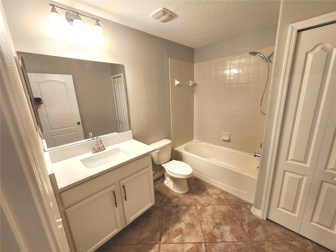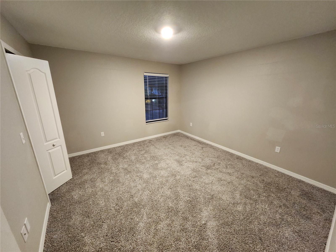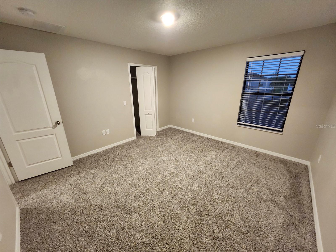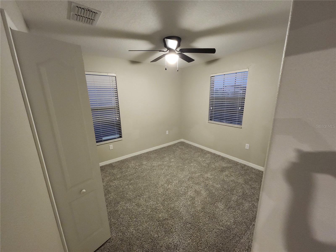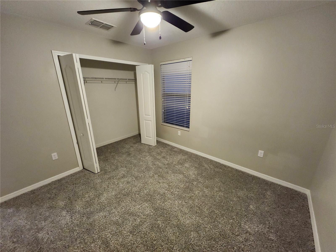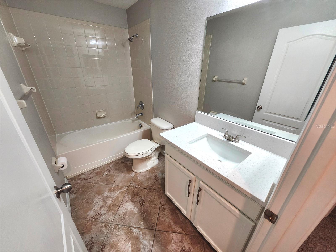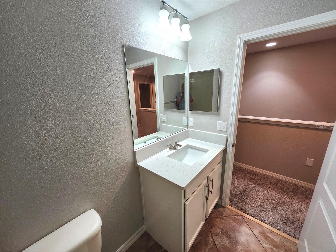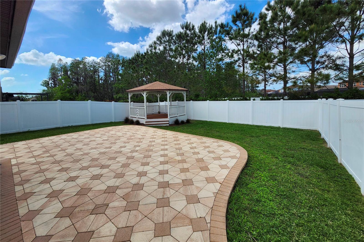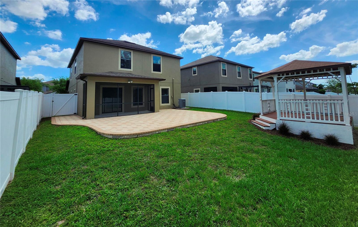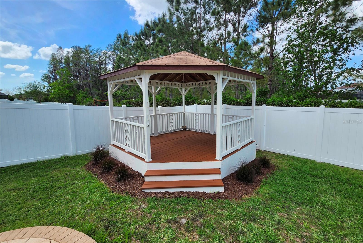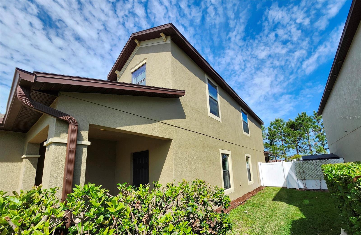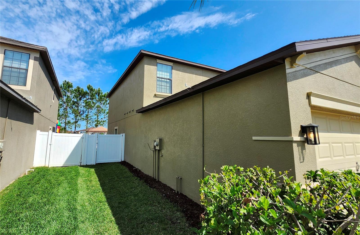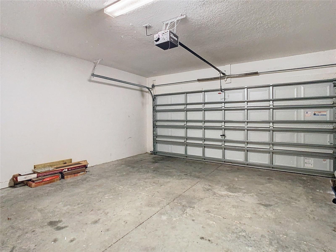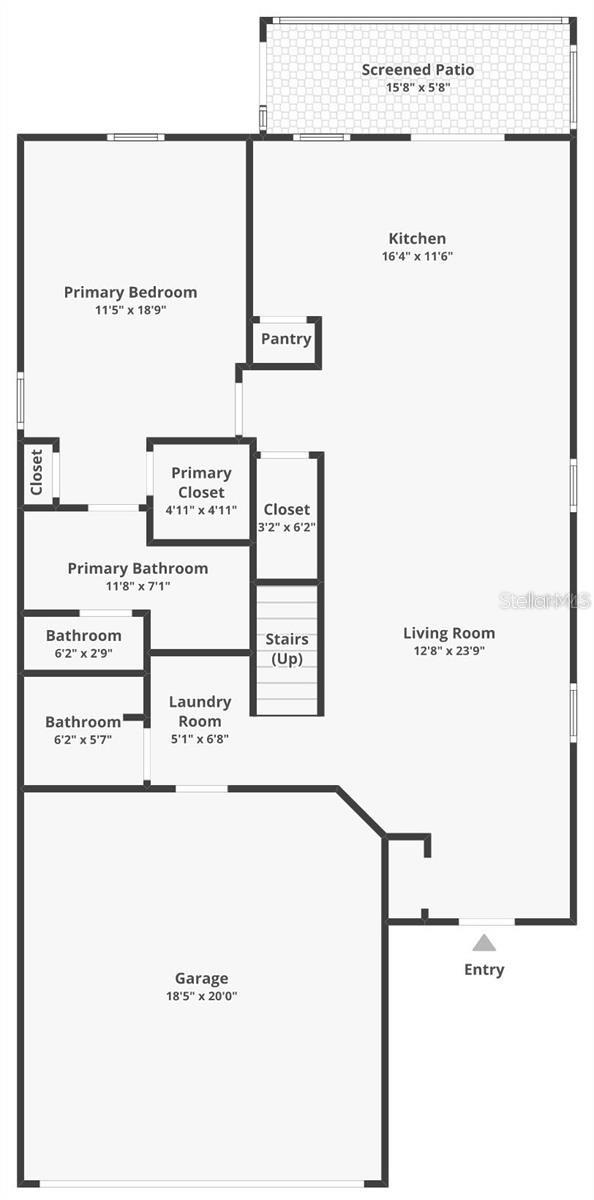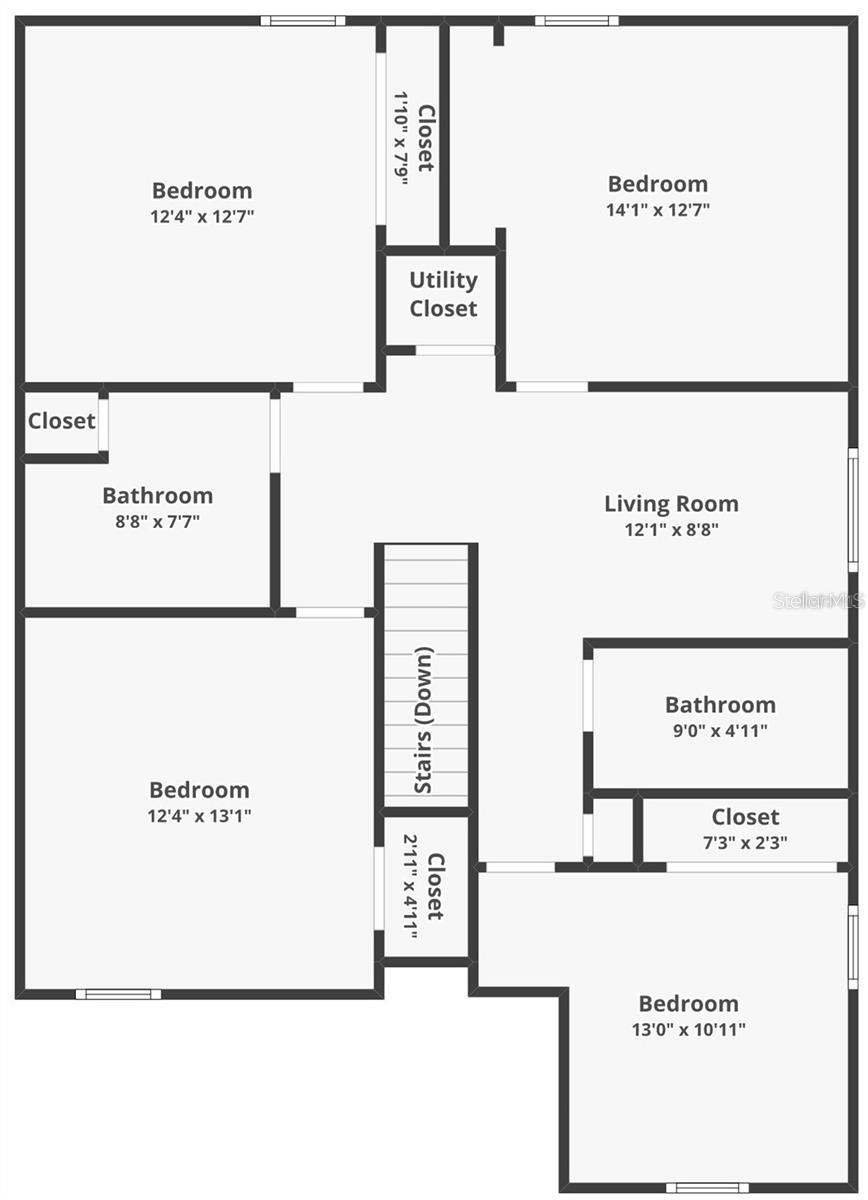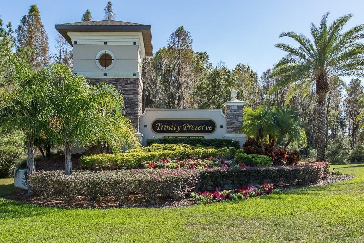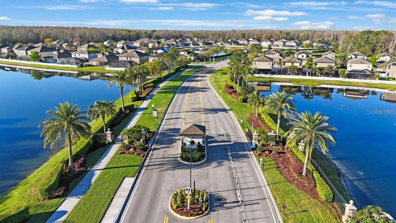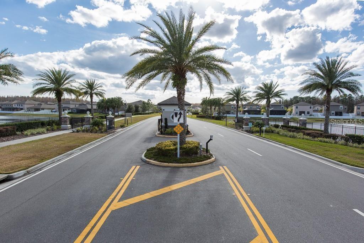12499 Longstone Court, NEW PORT RICHEY, FL 34655
Property Photos
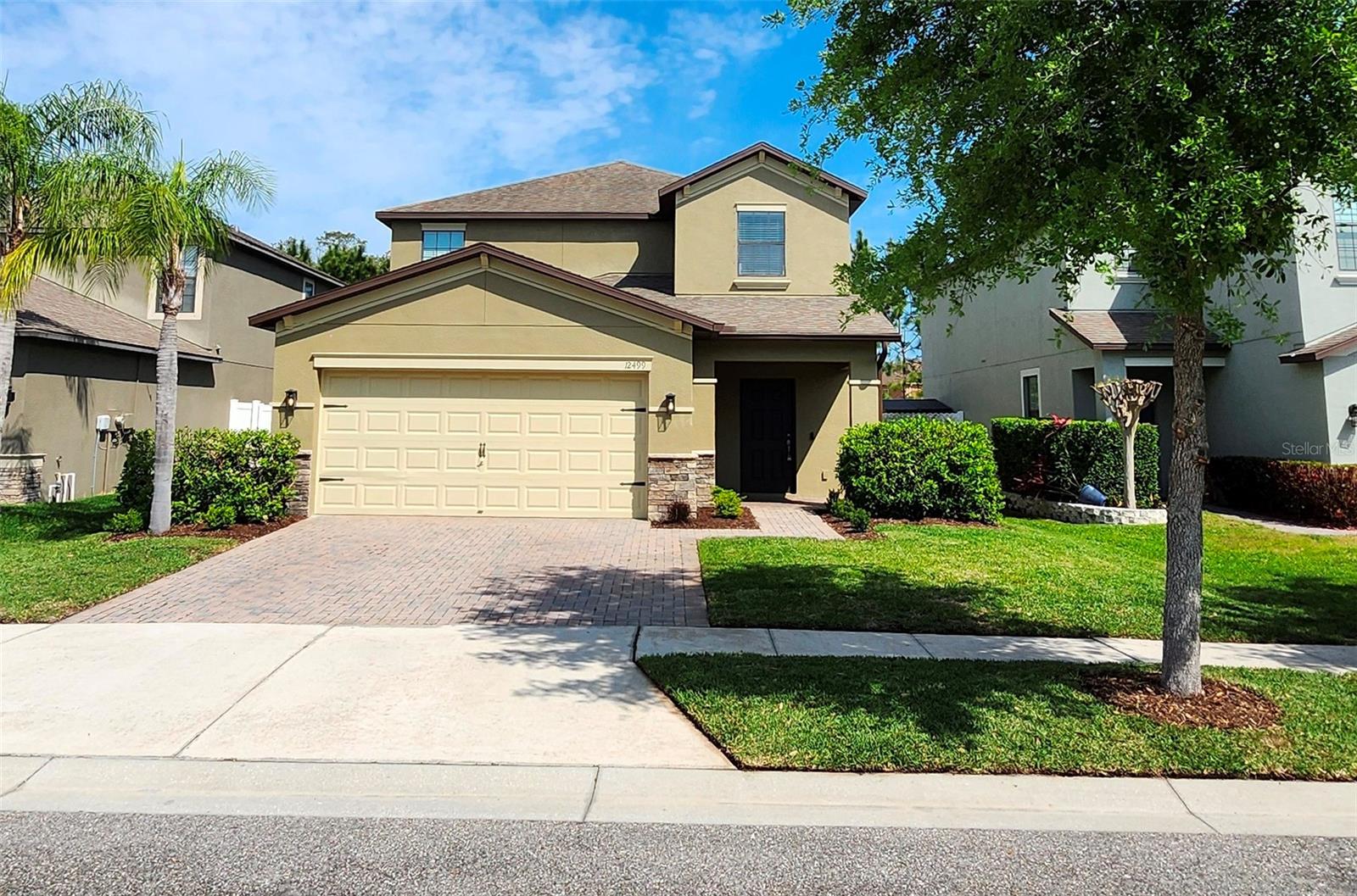
Would you like to sell your home before you purchase this one?
Priced at Only: $505,000
For more Information Call:
Address: 12499 Longstone Court, NEW PORT RICHEY, FL 34655
Property Location and Similar Properties
- MLS#: TB8371102 ( Residential )
- Street Address: 12499 Longstone Court
- Viewed: 19
- Price: $505,000
- Price sqft: $177
- Waterfront: No
- Year Built: 2013
- Bldg sqft: 2855
- Bedrooms: 5
- Total Baths: 4
- Full Baths: 3
- 1/2 Baths: 1
- Garage / Parking Spaces: 2
- Days On Market: 15
- Additional Information
- Geolocation: 28.1849 / -82.6091
- County: PASCO
- City: NEW PORT RICHEY
- Zipcode: 34655
- Subdivision: Trinity Preserve Ph 1
- Elementary School: Odessa Elementary
- Middle School: Seven Springs Middle PO
- High School: J.W. Mitchell High PO
- Provided by: RENTTHEBAY.COM
- Contact: Mike Hooper
- 813-875-7368

- DMCA Notice
-
DescriptionWelcome home to a fully renovated a 5 bedroom, 3.5 bathroom home in the highly sought after gated community of Trinity Preserve! Brand new flooring in both the first and second floors, and warm light cabinets, and new modern style granite in all bathrooms, this home is ready for their new owners! With 5 full bedrooms and 3.5 bathrooms, this home has plenty of available space for a good size family, or even smaller family looking for office space versatility as well. The space is designed to meet the needs of modern family or multigenerational living from the versatile layout with an expansive loft. The fully fenced backyard retreat has a screened portion, and also an extremely expansive paver patio, and also features a freshly painted charming gazebo that invites you to relax, entertain, or dine al fresco. This home is both functional and beautifully designed. The home also features a high end water heater, 2022 new efficient Carrier air conditioner, and water softener, as well as a new dishwasher, microwave, and garbage disposal. Dont miss your opportunity to experience spacious living, privacy, and community all in one place. Located just minutes from golf, restaurants, shopping, schools, parks and Trinity Medical Center. The Veterans Expressway with direct access to Tampa is a short 10 minute drive, and the Tampa Airport is about 30 minutes away. Schedule a showing today to see it for yourself! SELLER WILL PAY $5,000 IN CLOSING COSTS TO ASSIST BUYER AND/OR HELP LOWER INTEREST RATE!
Payment Calculator
- Principal & Interest -
- Property Tax $
- Home Insurance $
- HOA Fees $
- Monthly -
For a Fast & FREE Mortgage Pre-Approval Apply Now
Apply Now
 Apply Now
Apply NowFeatures
Building and Construction
- Covered Spaces: 0.00
- Exterior Features: Irrigation System, Private Mailbox, Sidewalk, Sliding Doors, Sprinkler Metered
- Fencing: Vinyl
- Flooring: Carpet, Ceramic Tile, Laminate
- Living Area: 2173.00
- Other Structures: Gazebo
- Roof: Shingle
Property Information
- Property Condition: Completed
Land Information
- Lot Features: In County, Level
School Information
- High School: J.W. Mitchell High-PO
- Middle School: Seven Springs Middle-PO
- School Elementary: Odessa Elementary
Garage and Parking
- Garage Spaces: 2.00
- Open Parking Spaces: 0.00
Eco-Communities
- Water Source: Public
Utilities
- Carport Spaces: 0.00
- Cooling: Central Air
- Heating: Central, Heat Pump
- Pets Allowed: Breed Restrictions
- Sewer: Public Sewer
- Utilities: BB/HS Internet Available, Cable Available, Electricity Available, Electricity Connected, Phone Available, Sewer Available, Sewer Connected, Sprinkler Meter, Street Lights, Underground Utilities, Water Available, Water Connected
Finance and Tax Information
- Home Owners Association Fee: 119.00
- Insurance Expense: 0.00
- Net Operating Income: 0.00
- Other Expense: 0.00
- Tax Year: 2024
Other Features
- Appliances: Dishwasher, Disposal, Electric Water Heater, Microwave, Range, Refrigerator, Water Softener
- Association Name: Caroline Roeber - First Residential
- Association Phone: 954-925-8200
- Country: US
- Interior Features: Ceiling Fans(s), Kitchen/Family Room Combo, Open Floorplan, Primary Bedroom Main Floor
- Legal Description: TRINITY PRESERVE PHASE 1 PB 67 PG 101 BLOCK 4 LOT 11 OR 8920 PG 0273
- Levels: Two
- Area Major: 34655 - New Port Richey/Seven Springs/Trinity
- Occupant Type: Vacant
- Parcel Number: 17-26-33-0090-00400-0110
- Possession: Close Of Escrow
- View: Trees/Woods, Water
- Views: 19
- Zoning Code: MPUD
Nearby Subdivisions
07 Spgs Villas Condo
A Rep Of Fairway Spgs
Alico Estates
Anclote River
Anclote River Estates
Bryant Square
Chelsea Place
Fairway Spgs
Fairway Springs
Golf View Villas 1 Condo
Golf View Villas Condo 01
Golf View Villas Condo 05
Golf View Villas Condo 08
Greenbrook Estates
Heritage Lake
Heritage Lake Westminster Vill
Hills Of San Jose
Hunters Ridge
Longleaf
Longleaf Nbrhd 3
Longleaf Neighborhocd 3bl 39
Longleaf Neighborhood 02
Longleaf Neighborhood 02 Ph 02
Longleaf Neighborhood 03
Longleaf Neighborhood 3
Magnolia Estates
Mitchell 54 West Ph 1
Mitchell 54 West Ph 2 Resident
Mitchell 54 West Ph 3
Mitchell Ranch 54 Ph 4 7 8 9
Mitchell Ranch South Ph Ii
Not In Hernando
Not On List
Oak Ridge
River Crossing
River Oaks Condo Ph 03
River Pkwy Sub
River Side Village
Riverchase
Riverchase South
Riverside Estates
Riviera
Seven Spgs Homes
Seven Springs Homes
Southern Oaks
Timber Greens
Timber Greens Ph 01b
Timber Greens Ph 01d
Timber Greens Ph 01e
Timber Greens Ph 02b
Timber Greens Ph 03a
Timber Greens Ph 03b
Timber Greens Ph 04a
Timber Greens Ph 04b
Trinity Preserve Ph 1
Trinity Preserve Ph 2a 2b
Trinity Woods
Venice Estates Sub
Venice Estates Sub 2nd Additio
Villa Del Rio
Villagestrinity Lakes
Wedgwood Village Condo
Wilderness Park
Woodgate Ph 1
Woodgate Sub
Woodlandslongleaf
Wyndgate
Wyndtree
Wyndtree Ph 03 Village 05 07
Wyndtree Ph 05 Village 08
Wyndtree Village 11 12

- Marian Casteel, BrkrAssc,REALTOR ®
- Tropic Shores Realty
- CLIENT FOCUSED! RESULTS DRIVEN! SERVICE YOU CAN COUNT ON!
- Mobile: 352.601.6367
- Mobile: 352.601.6367
- 352.601.6367
- mariancasteel@yahoo.com


