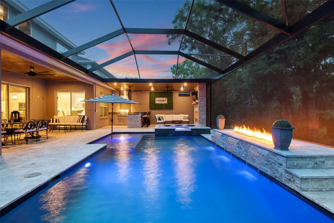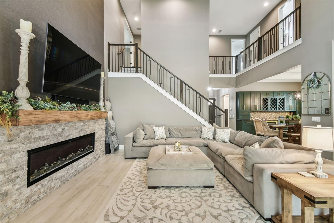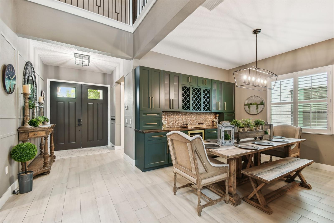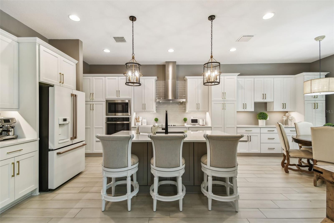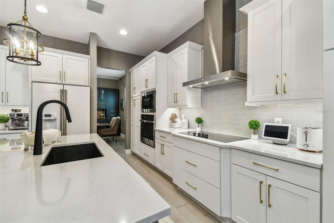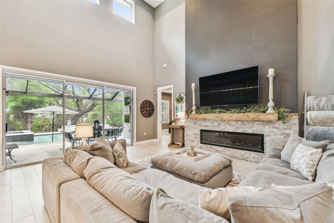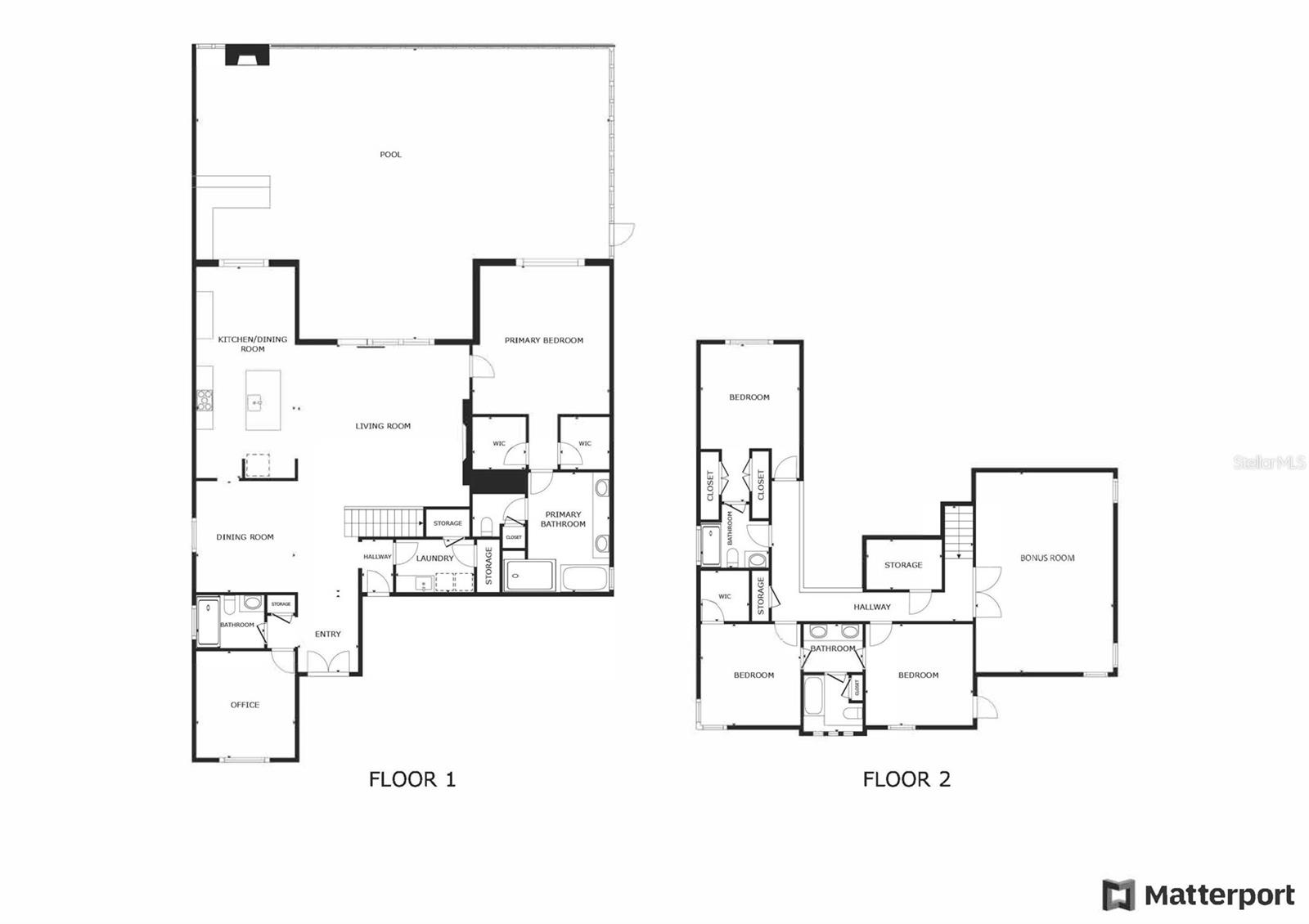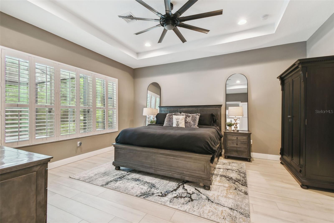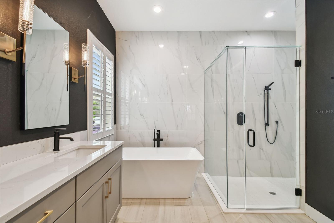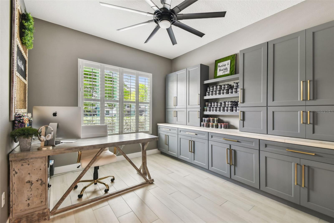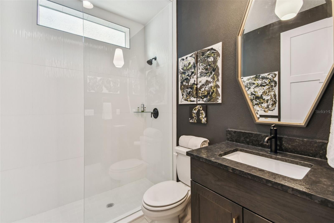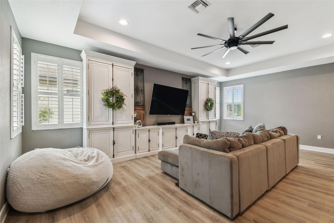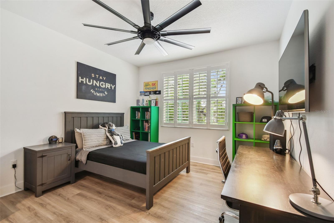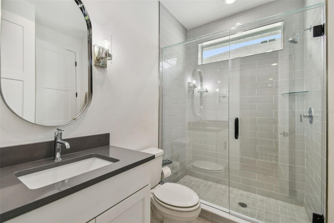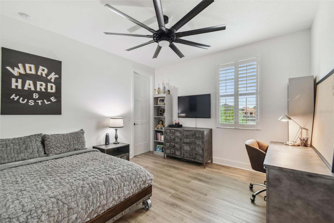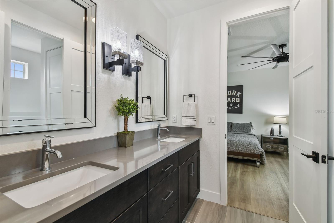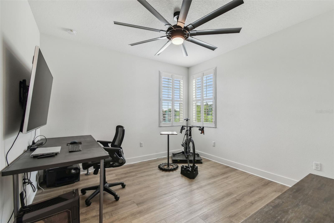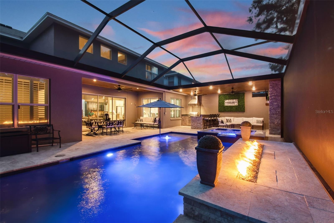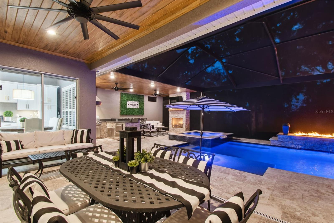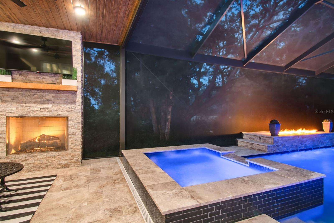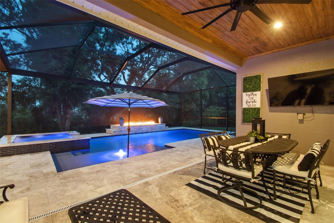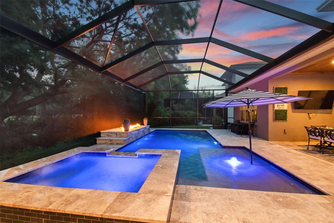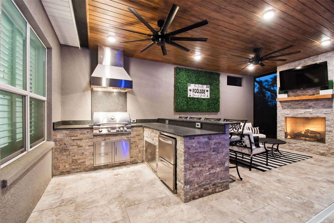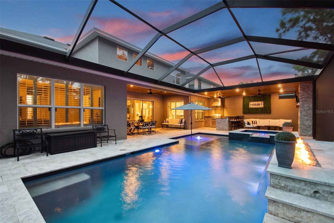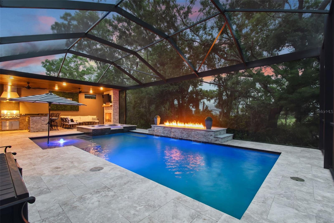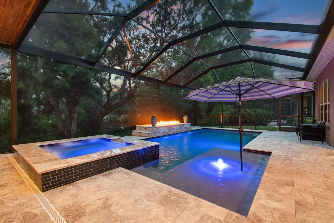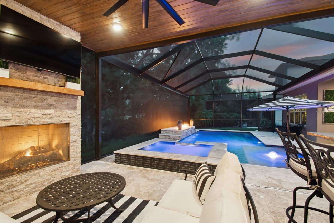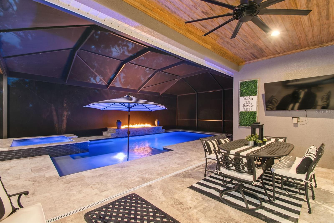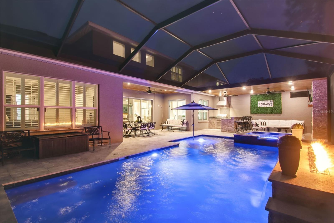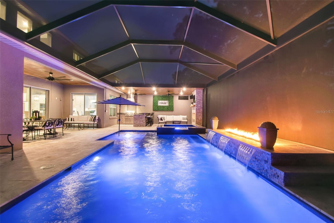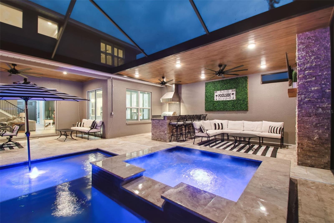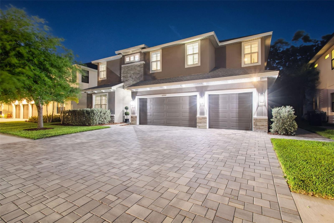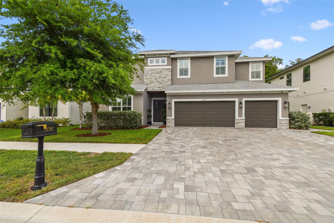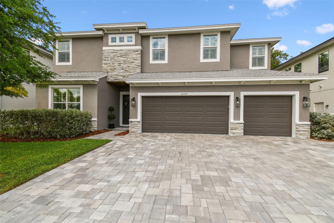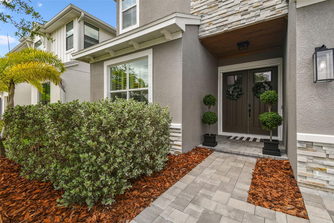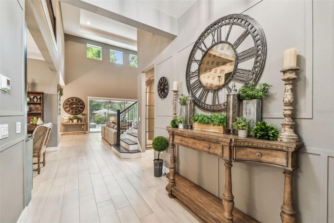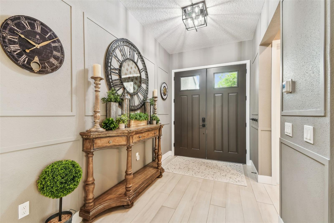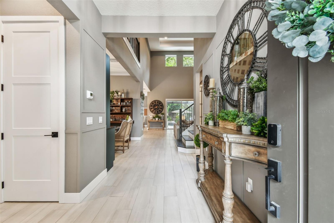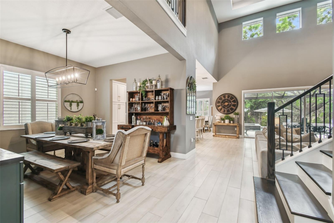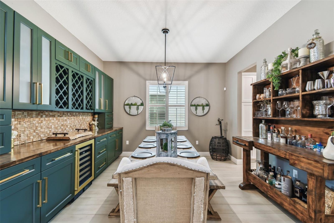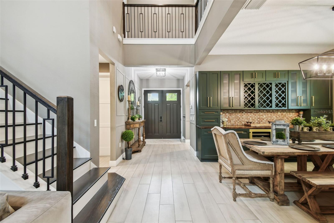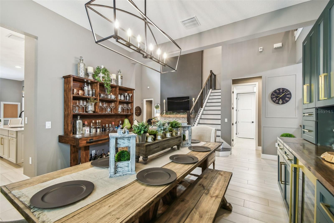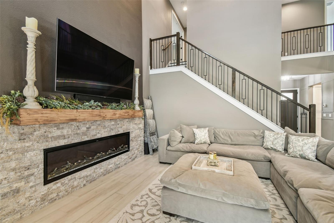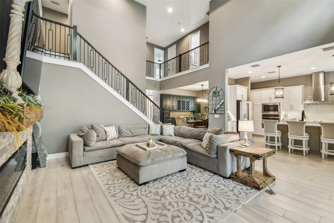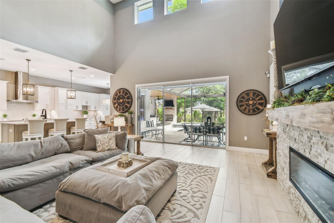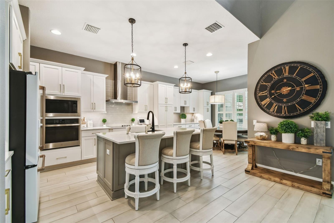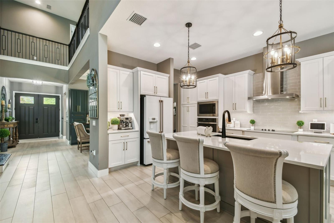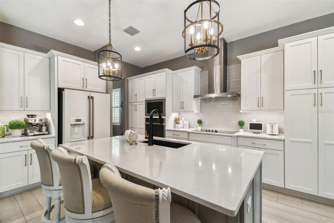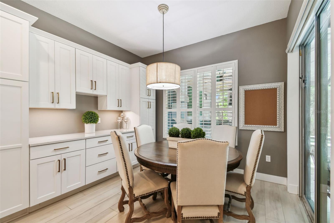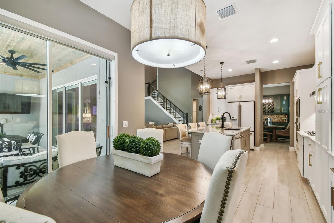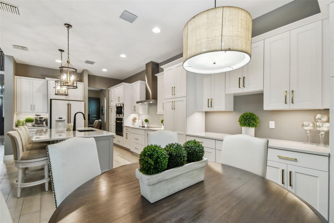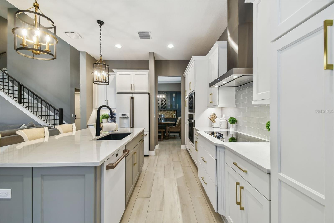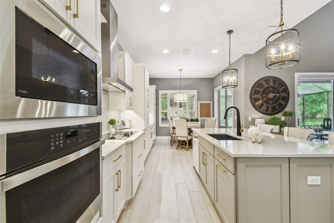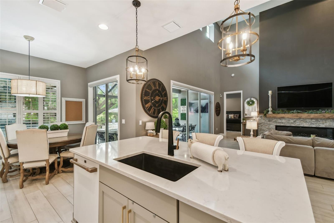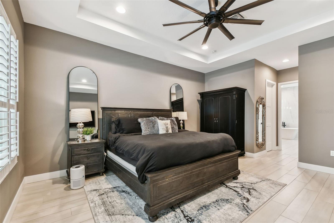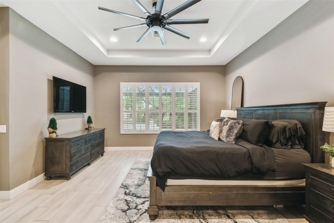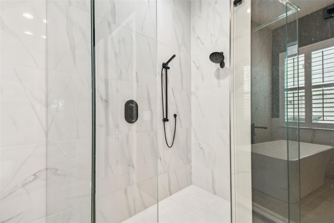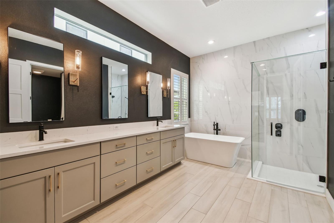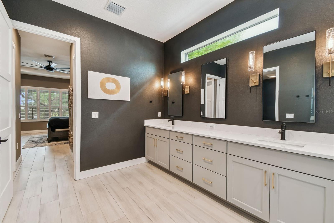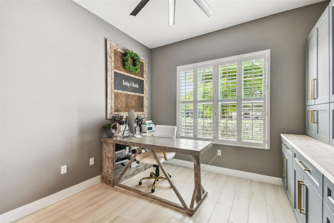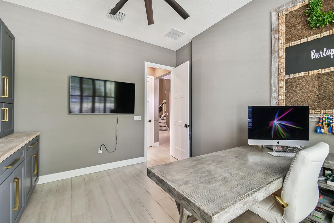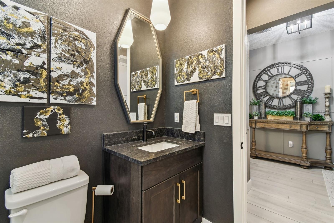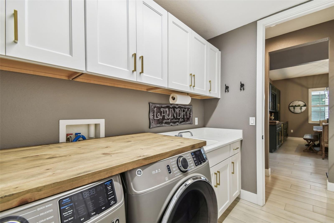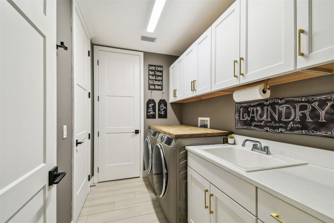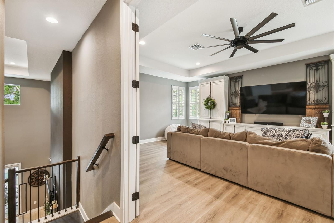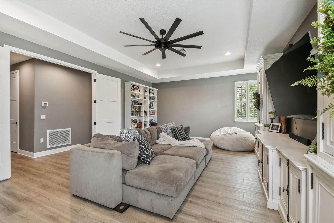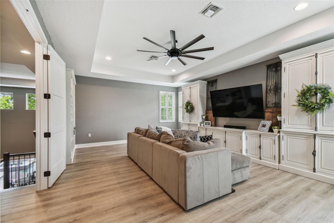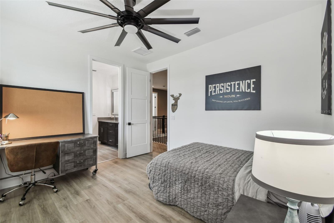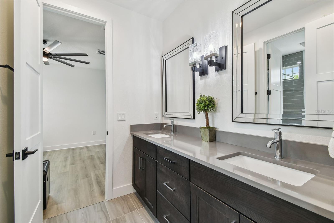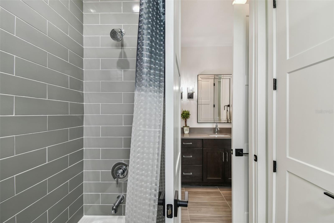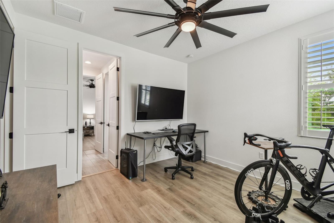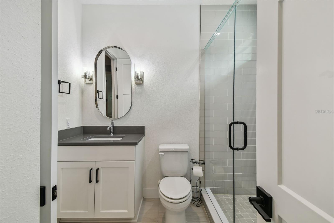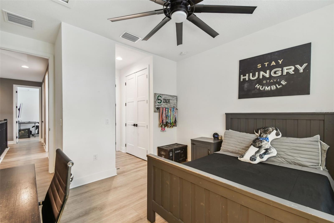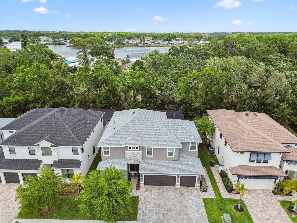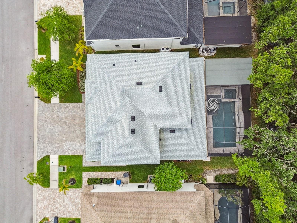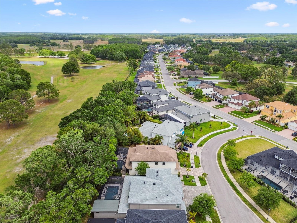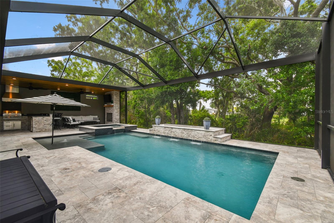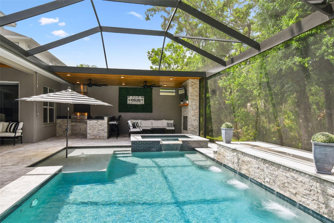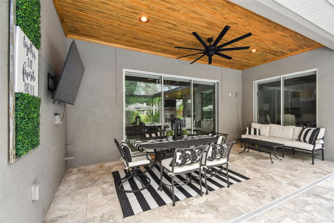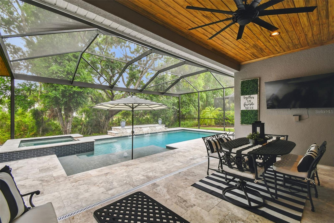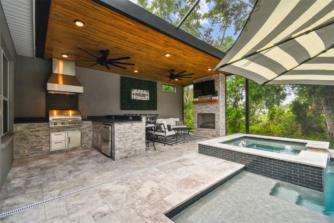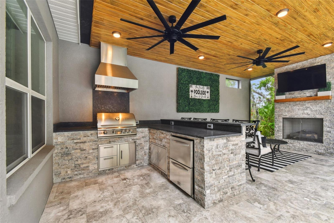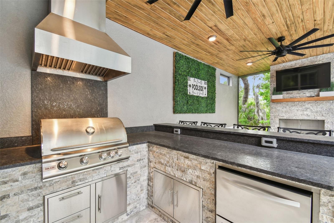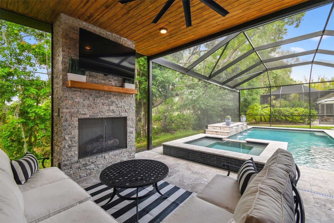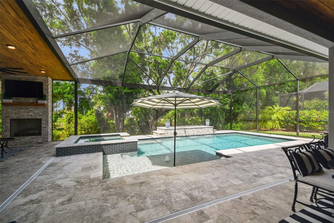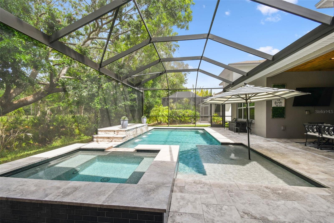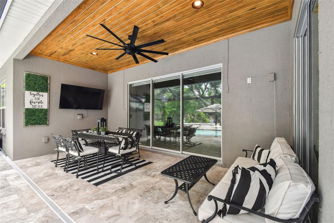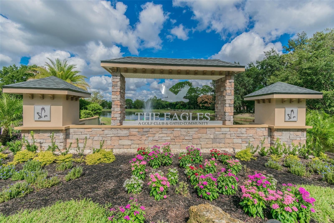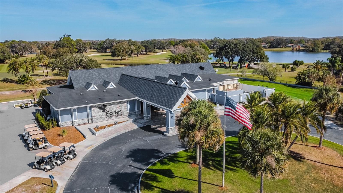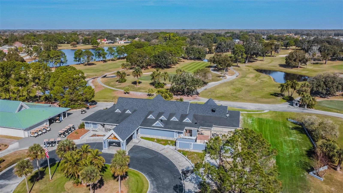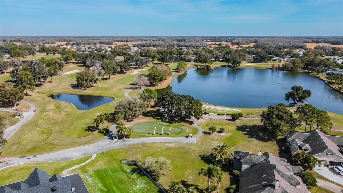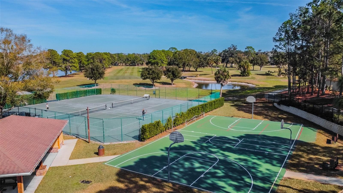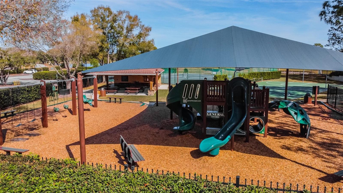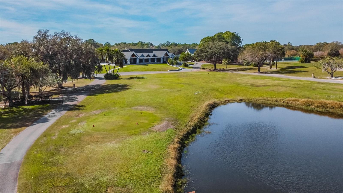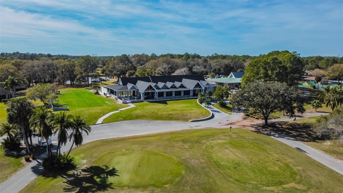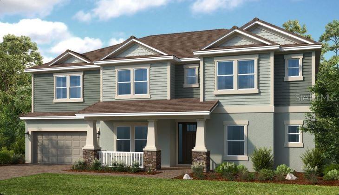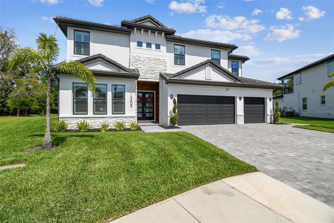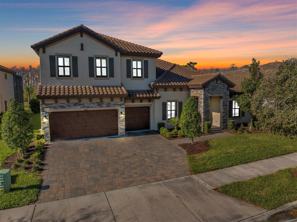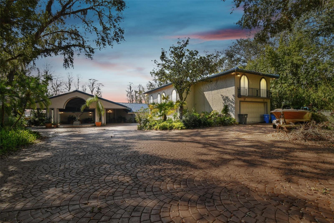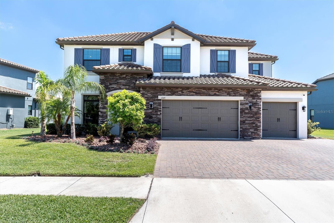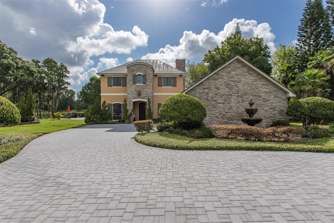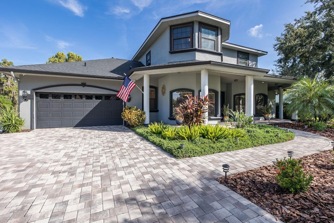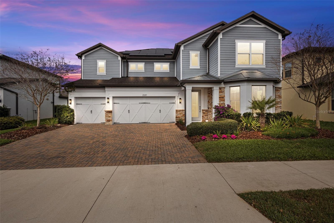12707 Green Heron Way, ODESSA, FL 33556
Property Photos
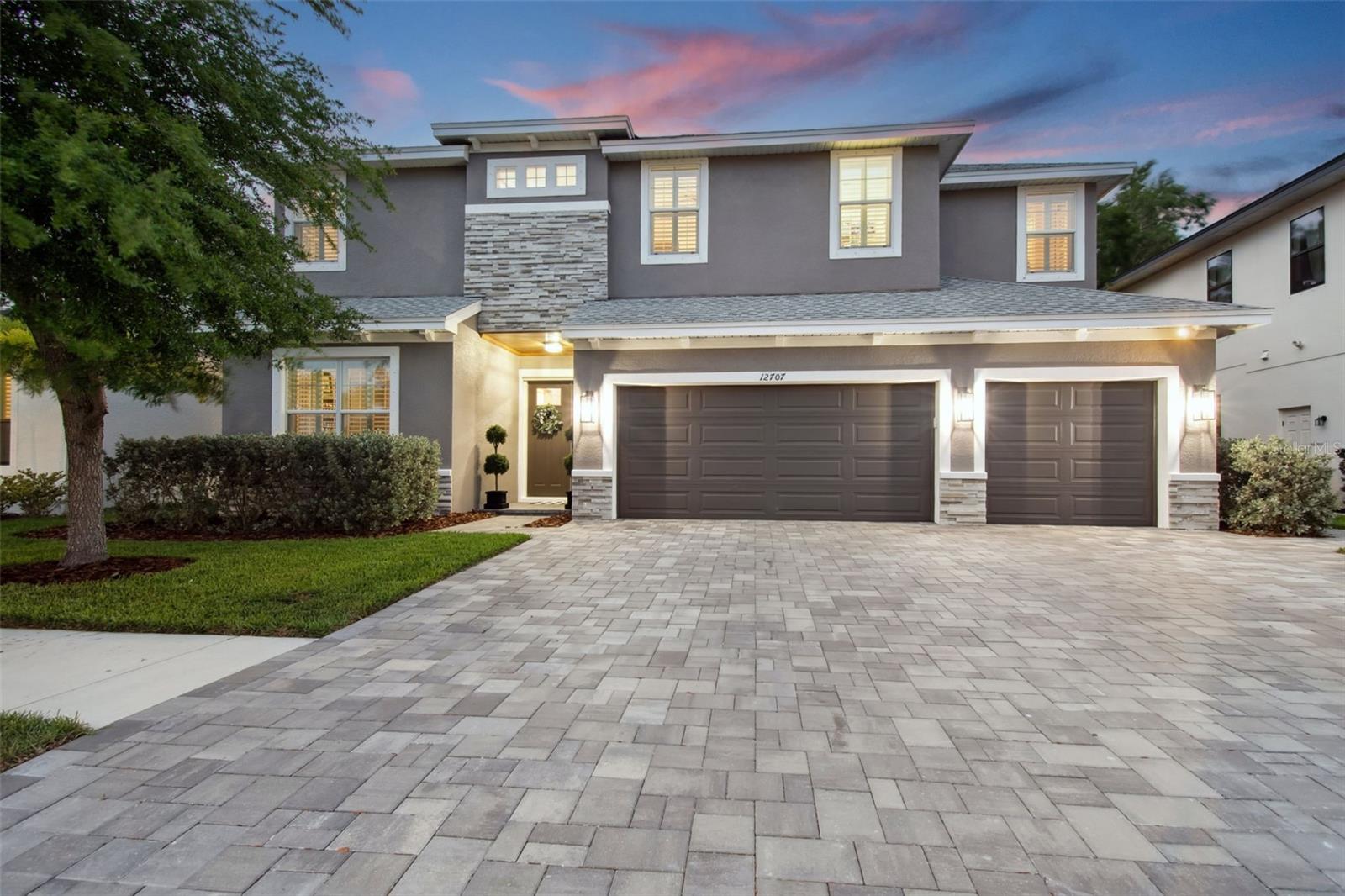
Would you like to sell your home before you purchase this one?
Priced at Only: $1,495,000
For more Information Call:
Address: 12707 Green Heron Way, ODESSA, FL 33556
Property Location and Similar Properties
- MLS#: TB8371270 ( Residential )
- Street Address: 12707 Green Heron Way
- Viewed: 47
- Price: $1,495,000
- Price sqft: $332
- Waterfront: No
- Year Built: 2022
- Bldg sqft: 4507
- Bedrooms: 4
- Total Baths: 4
- Full Baths: 4
- Garage / Parking Spaces: 3
- Days On Market: 14
- Additional Information
- Geolocation: 28.1106 / -82.6426
- County: PASCO
- City: ODESSA
- Zipcode: 33556
- Subdivision: Larson Prop At The Eagles
- Elementary School: Bryant
- Middle School: Farnell
- High School: Sickles
- Provided by: SMITH & ASSOCIATES REAL ESTATE
- Contact: Stacey Borsik Niebles
- 813-839-3800

- DMCA Notice
-
DescriptionWelcome home to The Eagles, a distinguished gated and golf course community that seamlessly blends luxurious living with natural beauty. This 4 bedroom, 4 bathroom + Bonus Room + Office (or 5th bedroom) features a 3 car garage. The outdoor pool lanai provides a serene retreat with the private conservation area as the backdrop. The heated, saltwater pool includes a sunshelf, spa, linear fire pit and panoramic screen enclosure. The lanai boasts an outdoor kitchen and fireplace, ideal for lounging and entertaining. Inside features include custom cabinetry throughout, custom wall molding in the foyer, stonework and mantle added to the fireplace, plantation shutter on all windows, motorized shades on sliding doors and custom closets in the primary bedroom. The kitchen is a chefs delight with quartz countertops, white wood cabinetry and ample storage including an appliance garage. At the heart of the community are two 18 hole championship golf courses, The Lakes and The Forest offering challenging play amid picturesque surroundings. The clubhouse serves as a social hub, featuring a full service restaurant that host various events and gatherings throughout the year. Additional recreational activities include tennis and basketball courts, covered playground and community park with pavilion. The neighborhood offers beautiful conservation areas, ponds, lakes and trails. The Eagles boasts 24 hour staffed security at both its gated entrances. This home is in the highly desirable A rated school zones, Bryant Elementary, Farnell Middle and Sickles High. Welcome home to upscale living, abundant amenities, and a vibrant community spirit, making The Eagles the ideal place to call home. Schedule your private showing today!
Payment Calculator
- Principal & Interest -
- Property Tax $
- Home Insurance $
- HOA Fees $
- Monthly -
For a Fast & FREE Mortgage Pre-Approval Apply Now
Apply Now
 Apply Now
Apply NowFeatures
Building and Construction
- Builder Model: South Hampton
- Builder Name: Larson Communities
- Covered Spaces: 0.00
- Exterior Features: Hurricane Shutters, Irrigation System, Lighting, Outdoor Grill, Outdoor Kitchen, Private Mailbox, Sidewalk, Sliding Doors
- Flooring: Luxury Vinyl, Tile
- Living Area: 3639.00
- Other Structures: Outdoor Kitchen
- Roof: Shingle
Property Information
- Property Condition: Completed
Land Information
- Lot Features: Conservation Area, Cul-De-Sac, In County, Near Golf Course, Sidewalk, Paved
School Information
- High School: Sickles-HB
- Middle School: Farnell-HB
- School Elementary: Bryant-HB
Garage and Parking
- Garage Spaces: 3.00
- Open Parking Spaces: 0.00
- Parking Features: Electric Vehicle Charging Station(s), Garage Door Opener
Eco-Communities
- Pool Features: Gunite, Heated, In Ground, Lighting, Pool Alarm, Salt Water, Screen Enclosure
- Water Source: Public
Utilities
- Carport Spaces: 0.00
- Cooling: Central Air
- Heating: Central, Electric
- Pets Allowed: Cats OK, Dogs OK, Yes
- Sewer: Public Sewer
- Utilities: BB/HS Internet Available, Cable Available, Electricity Connected, Phone Available, Propane, Sewer Connected, Street Lights, Underground Utilities, Water Connected
Amenities
- Association Amenities: Basketball Court, Gated, Park, Playground, Recreation Facilities, Tennis Court(s)
Finance and Tax Information
- Home Owners Association Fee Includes: Guard - 24 Hour, Escrow Reserves Fund, Maintenance Grounds, Maintenance, Management, Recreational Facilities
- Home Owners Association Fee: 630.00
- Insurance Expense: 0.00
- Net Operating Income: 0.00
- Other Expense: 0.00
- Tax Year: 2024
Other Features
- Appliances: Built-In Oven, Cooktop, Dishwasher, Disposal, Dryer, Electric Water Heater, Microwave, Range, Refrigerator, Washer, Wine Refrigerator
- Association Name: Leigh Slement/The Property Group of Central FL
- Association Phone: 813.855.4860
- Country: US
- Furnished: Unfurnished
- Interior Features: Built-in Features, Ceiling Fans(s), Dry Bar, Eat-in Kitchen, High Ceilings, Kitchen/Family Room Combo, Open Floorplan, Primary Bedroom Main Floor, Solid Surface Counters, Solid Wood Cabinets, Split Bedroom, Thermostat, Walk-In Closet(s), Window Treatments
- Legal Description: LARSON PROPERTY AT THE EAGLES LOT 4
- Levels: Two
- Area Major: 33556 - Odessa
- Occupant Type: Owner
- Parcel Number: U-30-27-17-A4Q-000000-00004.0
- Possession: Negotiable
- Style: Custom
- View: Golf Course, Trees/Woods
- Views: 47
- Zoning Code: PD
Similar Properties
Nearby Subdivisions
04 Lakes Estates
Arbor Lakes Ph 2
Ashley Lakes Ph 01
Ashley Lakes Ph 2a
Asturia
Asturia Ph 1a
Asturia Ph 3
Asturia Ph 5
Belle Meade
Canterbury
Canterbury Village
Canterbury Village First Add
Carencia
Citrus Green Ph 2
Copeland Creek
Cypress Lake Estates
Echo Lake Estates Ph 1
Farmington
Grey Hawk At Lake Polo Ph 02
Gunn Highwaymobley Rd Area
Hidden Lake Platted Subdivisio
Innfields Sub
Island Ford Lake Beach
Ivy Lake Estates
Keystone Grove Lakes
Keystone Lake View Park
Keystone Manorminor Sub
Keystone Park Colony
Keystone Park Colony Land Co
Keystone Park Colony Sub
Keystone Shores Estates
Larson Prop At The Eagles
Lindawoods Sub
Montreaux Ph 1
Montreux Ph Iii
Northbridge At Lake Pretty
Northton Groves Sub
Not In Hernando
Parker Pointe Ph 01
Parker Pointe Ph 1
Prestwick At The Eagles Trct1
Rainbow Terrace
South Branch Preserve
South Branch Preserve 1
South Branch Preserve Ph 2a
South Branch Preserve Ph 4a 4
Southfork At Van Dyke Farms
St Andrews At The Eagles Un 1
St Andrews At The Eagles Un 2
St Andrewsthe Eagles Un 2a
Starkey Ranch
Starkey Ranch Whitfield Prese
Starkey Ranch Lake Blanche
Starkey Ranch Parcel B1
Starkey Ranch Ph 1 Pcls 8 9
Starkey Ranch Ph 1 Prcl D
Starkey Ranch Ph 2 Pcls 8 9
Starkey Ranch Prcl 7
Starkey Ranch Prcl B2
Starkey Ranch Prcl C1
Starkey Ranch Prcl D Ph 1
Starkey Ranch Prcl F Ph 1
Starkey Ranch Prcl F Ph 2
Starkey Ranch Village
Starkey Ranch Village 1 Ph 2a
Starkey Ranch Village 1 Ph 2b
Starkey Ranch Village 2 Ph 1a
Starkey Ranch Village 2 Ph 1b2
Starkey Ranch Village 2 Ph 2a
Starkey Ranch Village 2 Ph 2b
Starkey Ranch Village I Ph 2b
Steeplechase
Stillwater Ph 1
Stillwater Ph 2
Tarramor Ph 1
The Preserve At South Branch C
The Trails At Van Dyke Farms
Turnberry At The Eagles
Unplatted
Victoria Lakes
Warren Estates
Windsor Park At The Eaglesfi
Wyndham Lakes Ph 04
Wyndham Lakes Ph 2
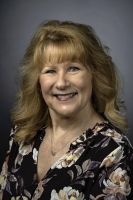
- Marian Casteel, BrkrAssc,REALTOR ®
- Tropic Shores Realty
- CLIENT FOCUSED! RESULTS DRIVEN! SERVICE YOU CAN COUNT ON!
- Mobile: 352.601.6367
- Mobile: 352.601.6367
- 352.601.6367
- mariancasteel@yahoo.com


