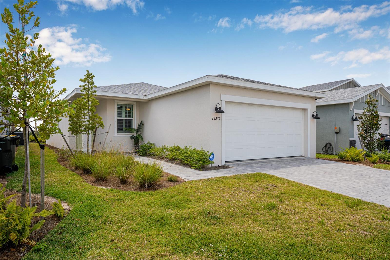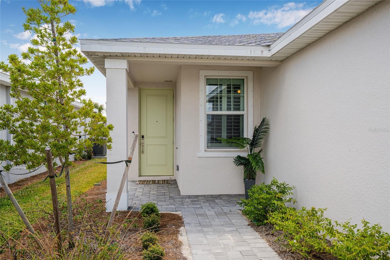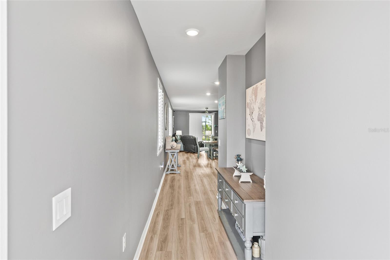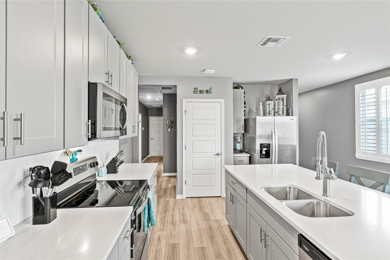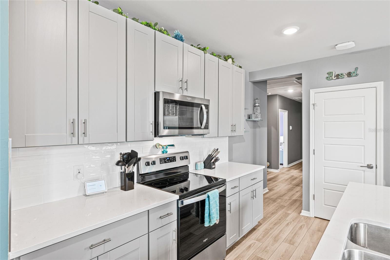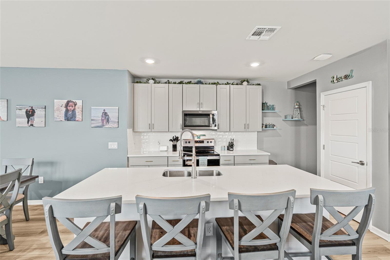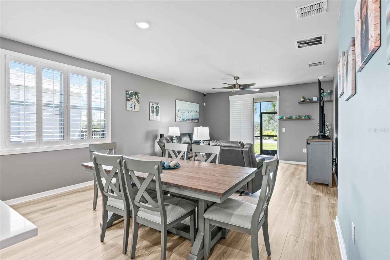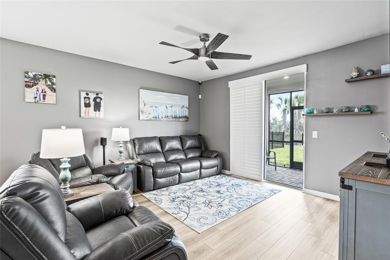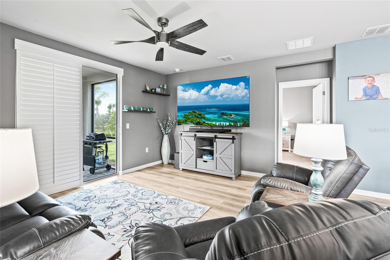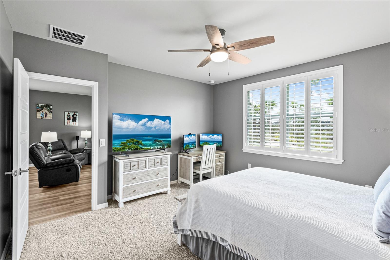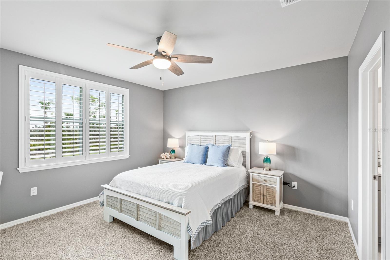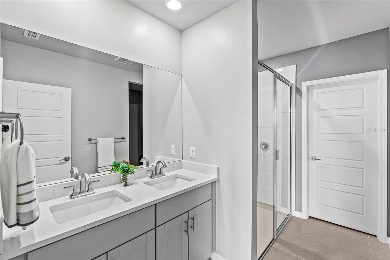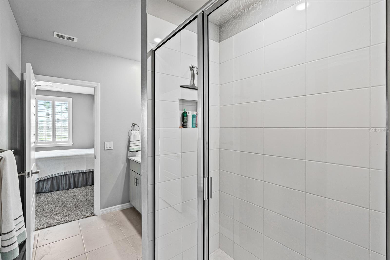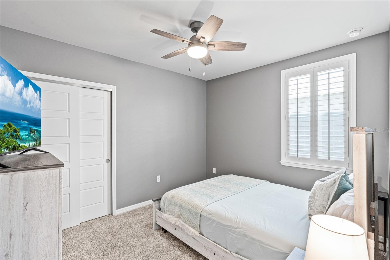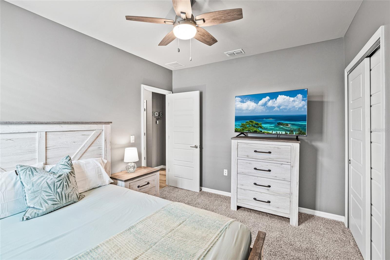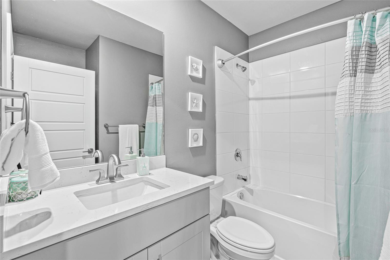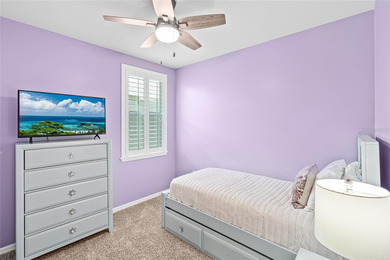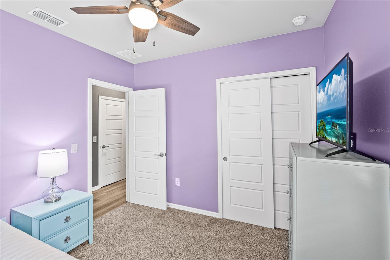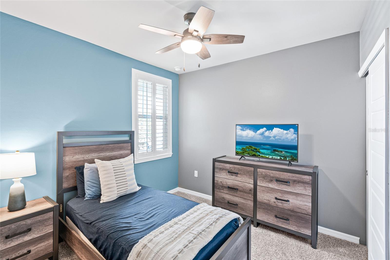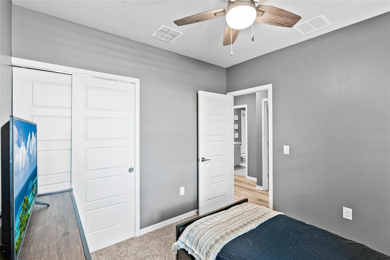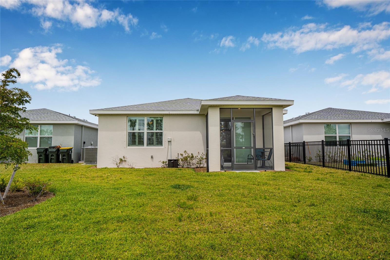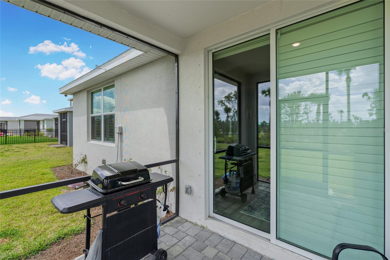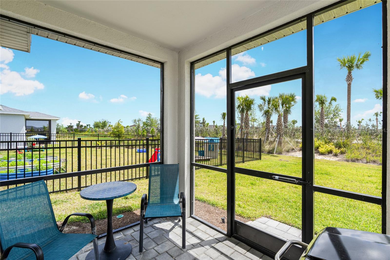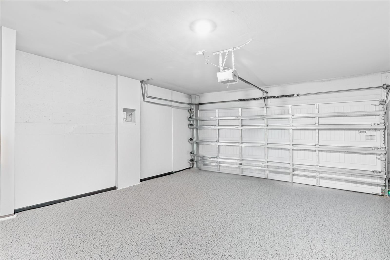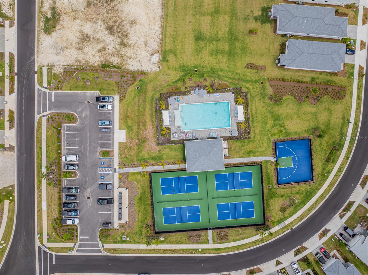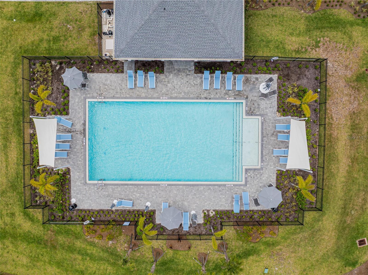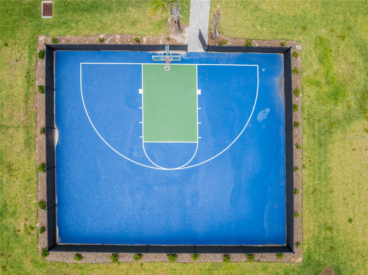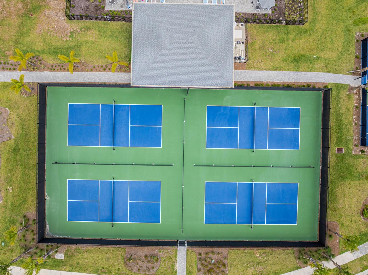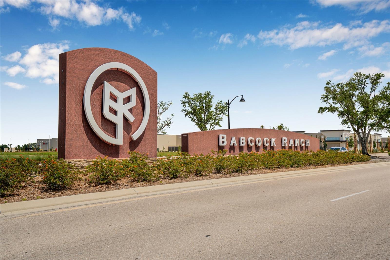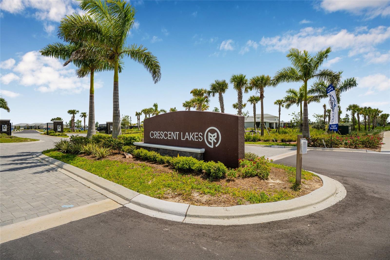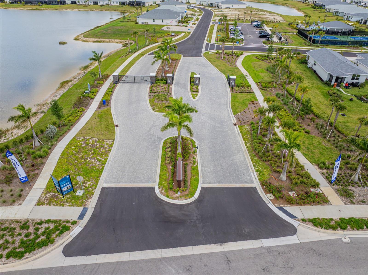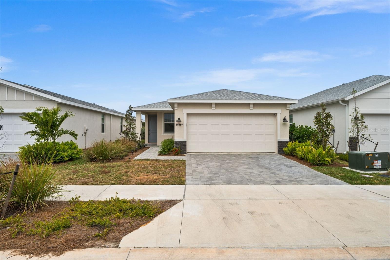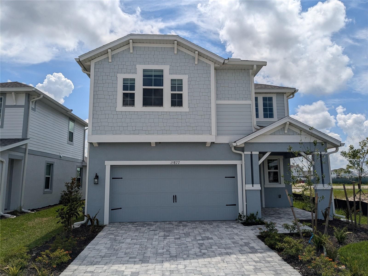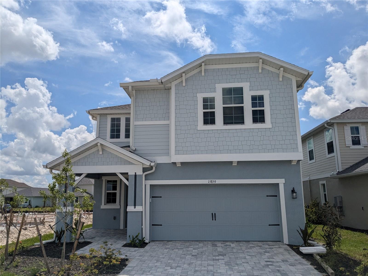44239 Frontier Drive, PUNTA GORDA, FL 33982
Property Photos
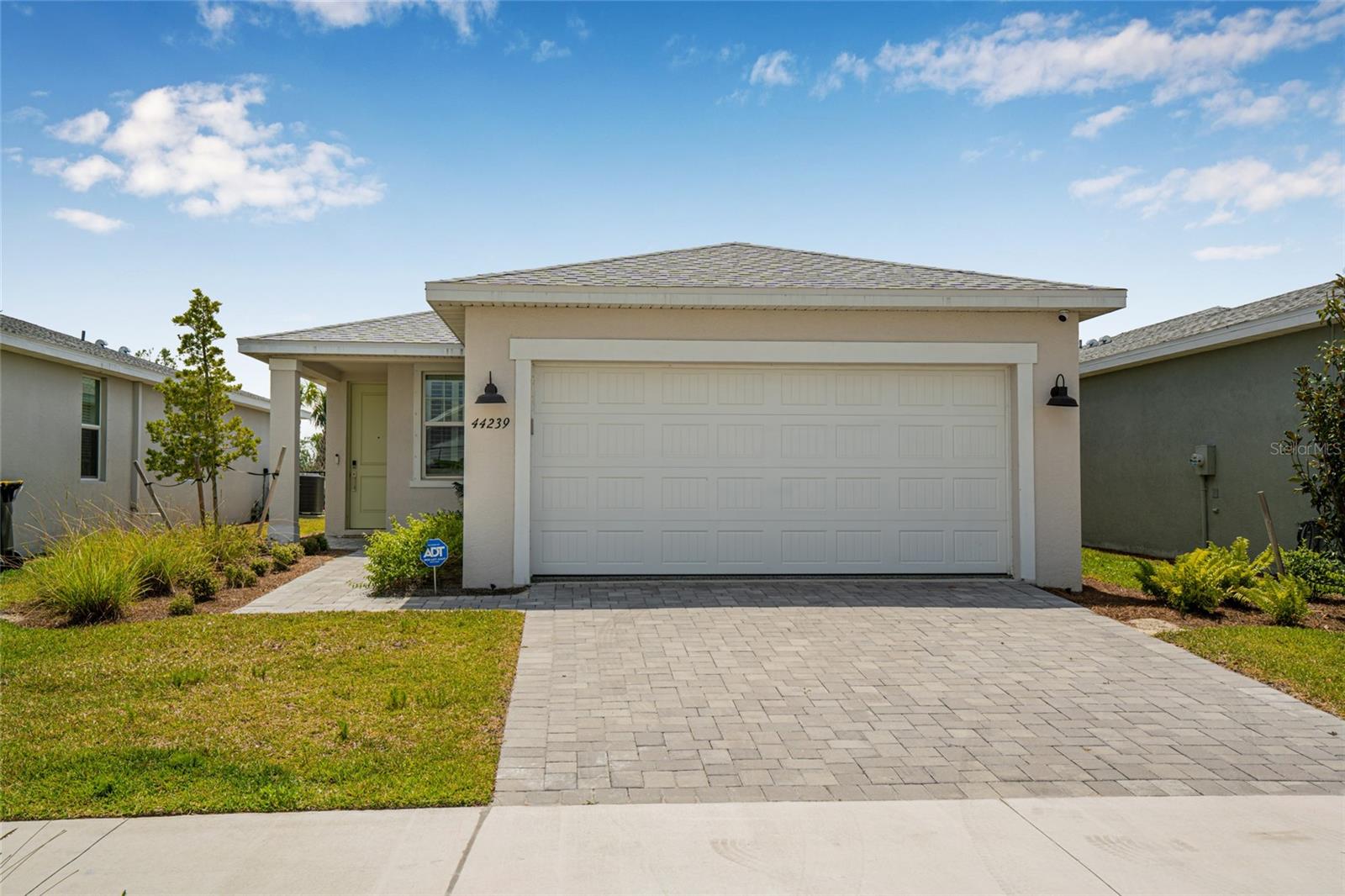
Would you like to sell your home before you purchase this one?
Priced at Only: $355,000
For more Information Call:
Address: 44239 Frontier Drive, PUNTA GORDA, FL 33982
Property Location and Similar Properties
- MLS#: TB8371530 ( Residential )
- Street Address: 44239 Frontier Drive
- Viewed: 6
- Price: $355,000
- Price sqft: $157
- Waterfront: No
- Year Built: 2023
- Bldg sqft: 2260
- Bedrooms: 4
- Total Baths: 2
- Full Baths: 2
- Garage / Parking Spaces: 2
- Days On Market: 13
- Additional Information
- Geolocation: 26.789 / -81.7241
- County: CHARLOTTE
- City: PUNTA GORDA
- Zipcode: 33982
- Subdivision: Babcock Ranch
- Elementary School: East Elementary
- Middle School: Punta Gorda Middle
- High School: Charlotte High
- Provided by: COMPASS FLORIDA LLC
- Contact: Michelle El Ghazal
- 305-851-2820

- DMCA Notice
-
DescriptionWelcome to your new haven in the sought after gated community of Crescent Lakes at Babcock Ranch! This exquisite 4 bedroom, 2 bathroom home, constructed by Meritage Homes in 2023, perfectly blends modern design with personalized enhancements. As you enter, you'll be greeted by a spacious open floor plan, ideal for both entertaining and everyday life. The kitchen is a chef's dream, featuring elegant white quartz countertops, a massive island, soft close cabinetry and a full suite of stainless steel appliances that convey with the property. The current owners have thoughtfully upgraded the home with plantation shutters throughout, newly screened in the back patio, upgraded fans in every room, new door handles, and refined fixtures in the kitchen and bathrooms, enhancing its modern appeal. A 2 car garage provides ample storage and parking. Discover the unique lifestyle of Babcock Ranch, America's first fully solar powered town where you can enjoy numerus community pools, nature trails, parks and diverse shopping and dining options or engage in vibrant events like live music festivals, food truck nights, and farmer's markets. Living in the gated community of Crescent Lakes means enjoying community amenities like a private pool, pickleball courts, and a basketball court, all with lawn care included for easy maintenance. Dont miss your chance to call it your ownschedule a viewing today!
Payment Calculator
- Principal & Interest -
- Property Tax $
- Home Insurance $
- HOA Fees $
- Monthly -
For a Fast & FREE Mortgage Pre-Approval Apply Now
Apply Now
 Apply Now
Apply NowFeatures
Building and Construction
- Covered Spaces: 0.00
- Exterior Features: Irrigation System, Lighting
- Flooring: Carpet, Luxury Vinyl
- Living Area: 1708.00
- Roof: Shingle
Property Information
- Property Condition: Completed
School Information
- High School: Charlotte High
- Middle School: Punta Gorda Middle
- School Elementary: East Elementary
Garage and Parking
- Garage Spaces: 2.00
- Open Parking Spaces: 0.00
- Parking Features: Garage Door Opener
Eco-Communities
- Water Source: Public
Utilities
- Carport Spaces: 0.00
- Cooling: Central Air
- Heating: Central
- Pets Allowed: Cats OK, Dogs OK, Yes
- Sewer: Public Sewer
- Utilities: Cable Connected, Electricity Connected, Sewer Connected, Water Connected
Amenities
- Association Amenities: Basketball Court, Clubhouse, Park, Pickleball Court(s), Playground, Pool, Recreation Facilities, Tennis Court(s), Trail(s)
Finance and Tax Information
- Home Owners Association Fee Includes: Pool, Maintenance Grounds
- Home Owners Association Fee: 1008.00
- Insurance Expense: 0.00
- Net Operating Income: 0.00
- Other Expense: 0.00
- Tax Year: 2024
Other Features
- Appliances: Dishwasher, Disposal, Dryer, Electric Water Heater, Freezer, Ice Maker, Microwave, Range, Refrigerator, Washer
- Association Name: Realmanage for Crescent Lakes
- Country: US
- Furnished: Negotiable
- Interior Features: Ceiling Fans(s), Kitchen/Family Room Combo, Living Room/Dining Room Combo, Open Floorplan, Pest Guard System, Solid Wood Cabinets, Split Bedroom, Stone Counters, Thermostat, Walk-In Closet(s), Window Treatments
- Legal Description: CLB 001 0000 2710 BABCOCK RANCH COMM CRESCENT LAKES PHASE 1 LOT 2710 12/27/2023 3355230
- Levels: One
- Area Major: 33982 - Punta Gorda
- Occupant Type: Vacant
- Parcel Number: 422628200079
- Possession: Close Of Escrow
- Zoning Code: BOZD
Similar Properties
Nearby Subdivisions
Ag
Babcock
Babcock National
Babcock Ranch
Babcock Ranch Comm Crescent La
Babcock Ranch Community Cresce
Babcock Ranch Community Edgewa
Babcock Ranch Community Ph 1a
Babcock Ranch Community Ph 1b1
Babcock Ranch Community Ph 1b2
Babcock Ranch Community Ph 1b3
Babcock Ranch Community Ph 2a
Babcock Ranch Community Ph 2b
Babcock Ranch Community Ph 2c
Babcock Ranch Community Ph 2d
Babcock Ranch Community Ph Ia
Babcock Ranch Community Ph La
Babcock Ranch Community Preser
Babcock Ranch Community Town C
Babcock Ranch Community Villag
Babcock Ranch Communitypreserv
Bayshores
Blk A 1st Add
Calusa Creek
Calusa Crk
Calusa Crk Ph 01
Charhilands
Charlotte Harbor Resort Mobile
Charlotte Ranchette
Charlotte Ranchettes
Charlotte Ranchettes 410
Charlotte Ranchettes 484s
Charlotte Ranchettes 497
Charlotte Ranchettes Tr 273
Cleveland
Cleveland North
Creekside Run
Crescent Grove
Crescent Lakes
Crescent Lakes Phase 1
Edgewater
Edgewater Shores
Lake Babcock
Lake Timber
Lindue
Muse
Northridge
Not Applicable
Palm Shores
Palmetto Landing
Parkside
Peace River Club
Peace River Shores
Peace River Shores Un 1
Pine Acres
Prairie Creek Park
Prairie Crk Park
Preserve At Babcock Ranch
Punta Gorda
Punta Gorda Acres
Ranchettes
Regency
Ridge Harb 4th Add
Ridge Harbor
Ridge Harbor 1st Add
Ridge Harbor 2nd Add
River Forest
Riverside
Riverside Park
San Souci
Sans South Un A
Shell Creek Heights
Shell Crk Hlnds
T155
Tee Green Estates
Tee And Green Estates Resub
The Estates On Peace River
The Sanctuary
The Sanctuary At Babcock Ranch
Three River
Town Estates
Trails Edge
Tuckers Cove
Verde
Villa Triaunglo
Washington Heights
Waterview Landing
Waterview Lndg
Webbs Reserve
Willowgreen
Wilson Maze
Zzz
Zzz 024123 P489 24123 1.25 Ac.
Zzz 254023 P202

- Marian Casteel, BrkrAssc,REALTOR ®
- Tropic Shores Realty
- CLIENT FOCUSED! RESULTS DRIVEN! SERVICE YOU CAN COUNT ON!
- Mobile: 352.601.6367
- Mobile: 352.601.6367
- 352.601.6367
- mariancasteel@yahoo.com


