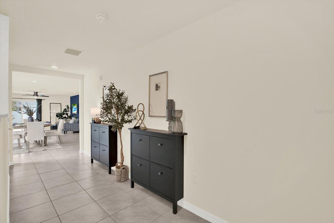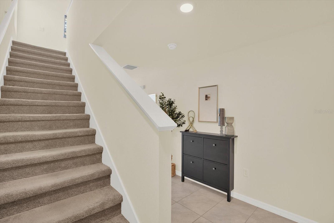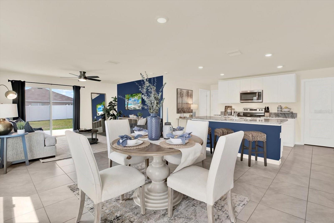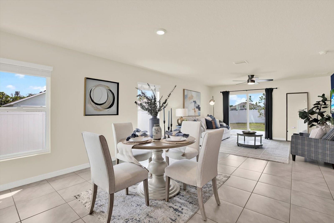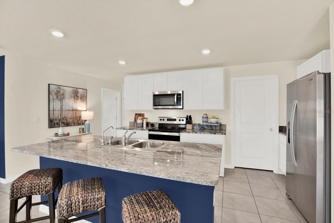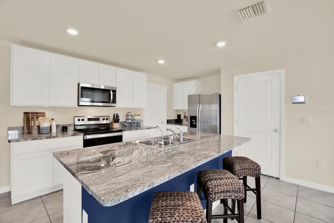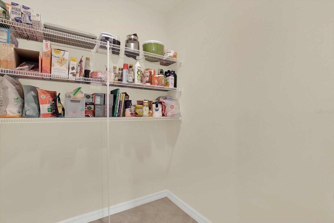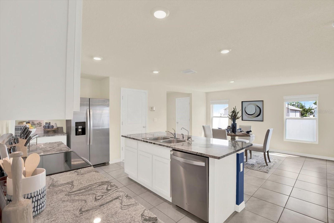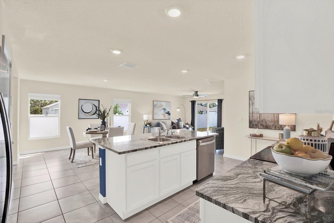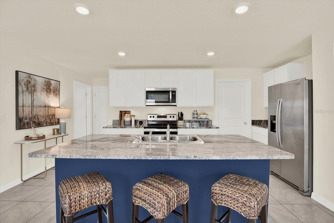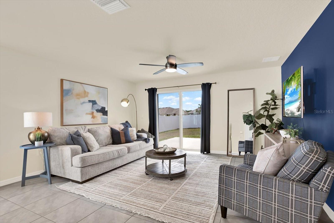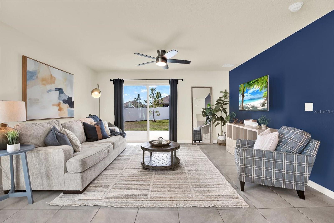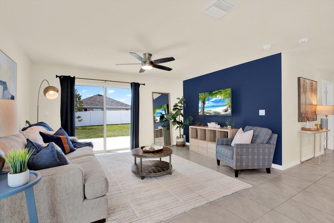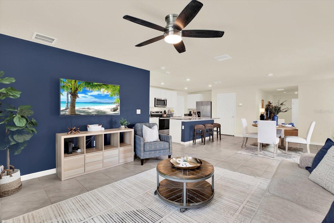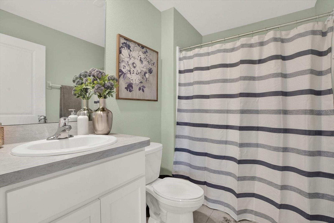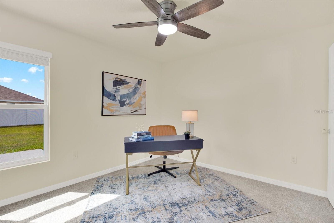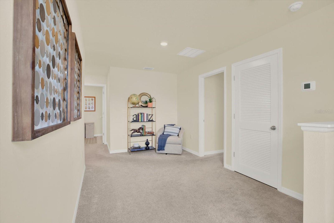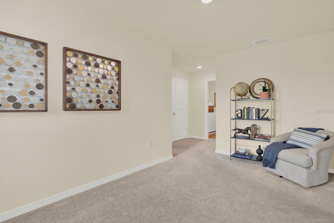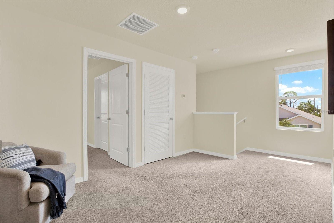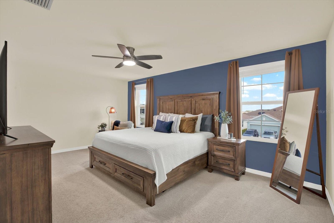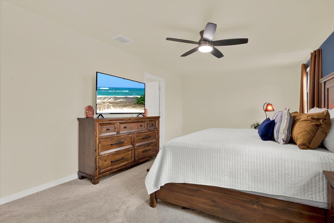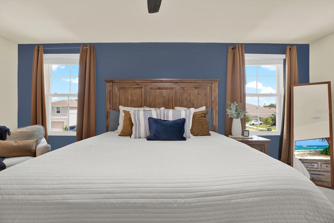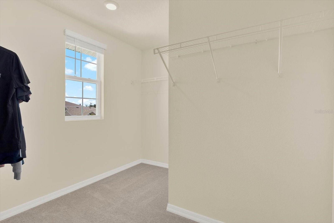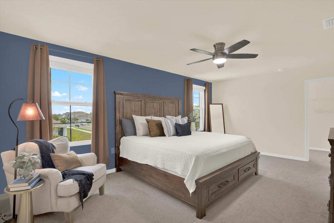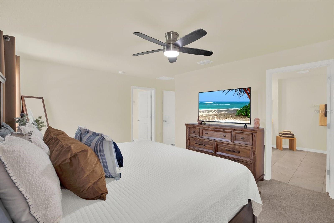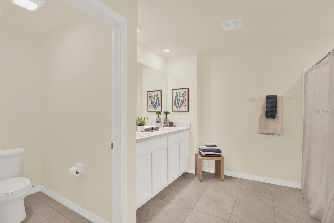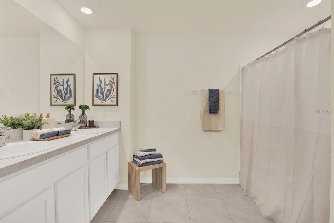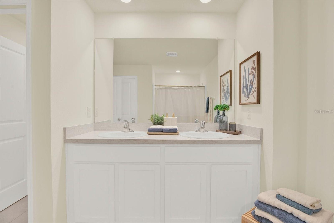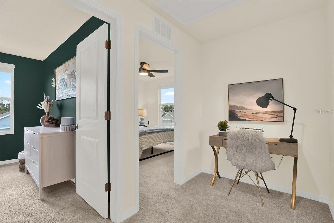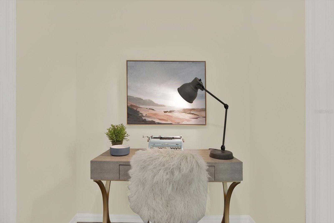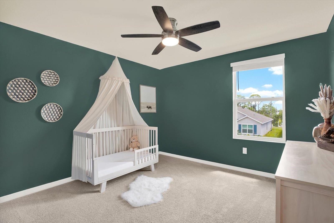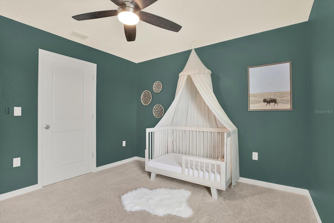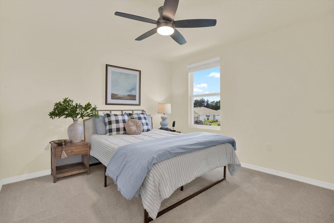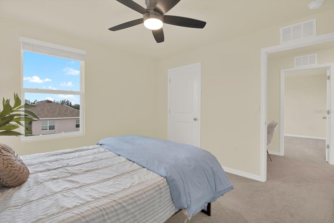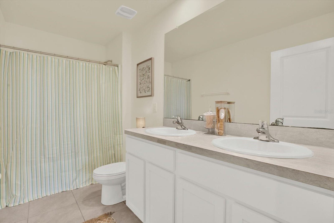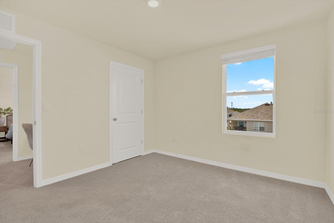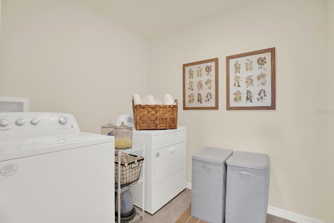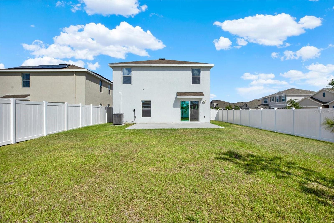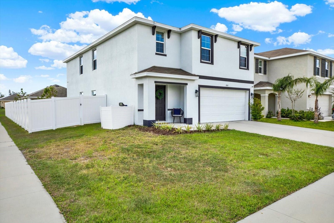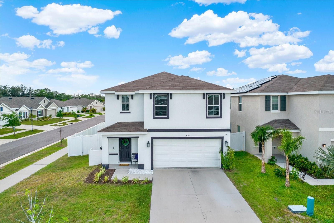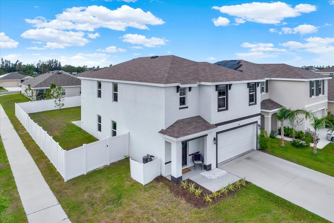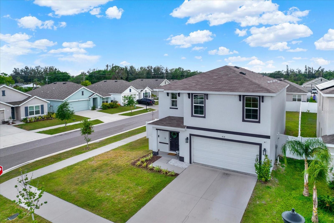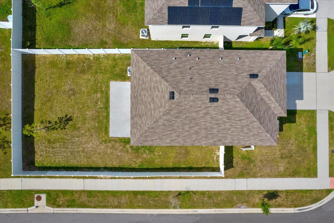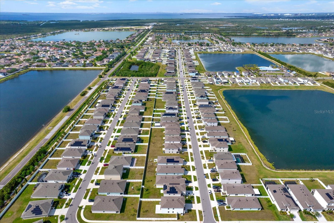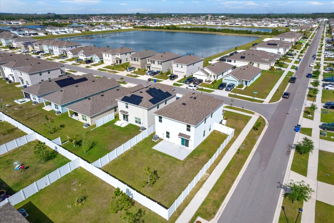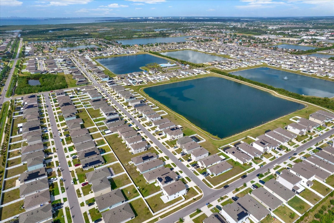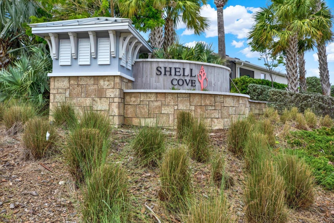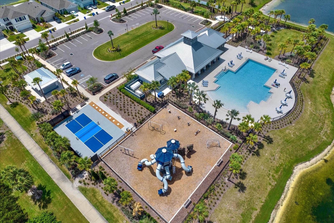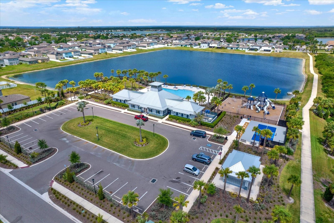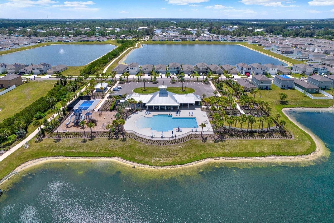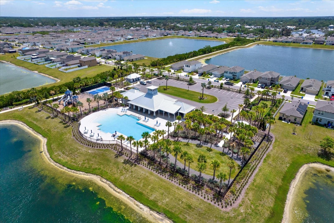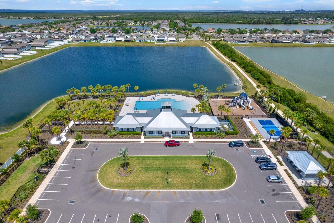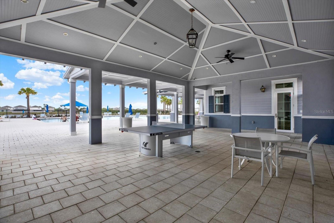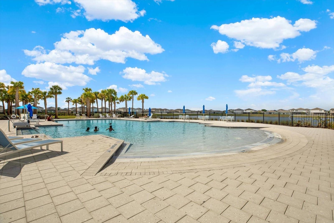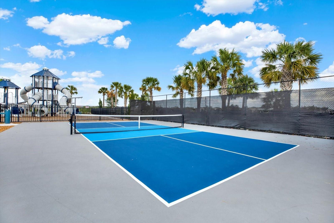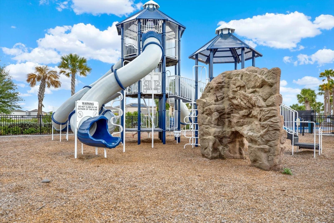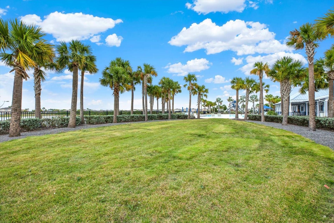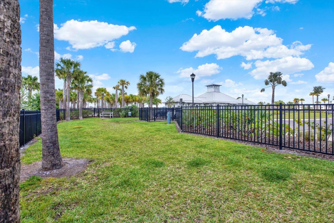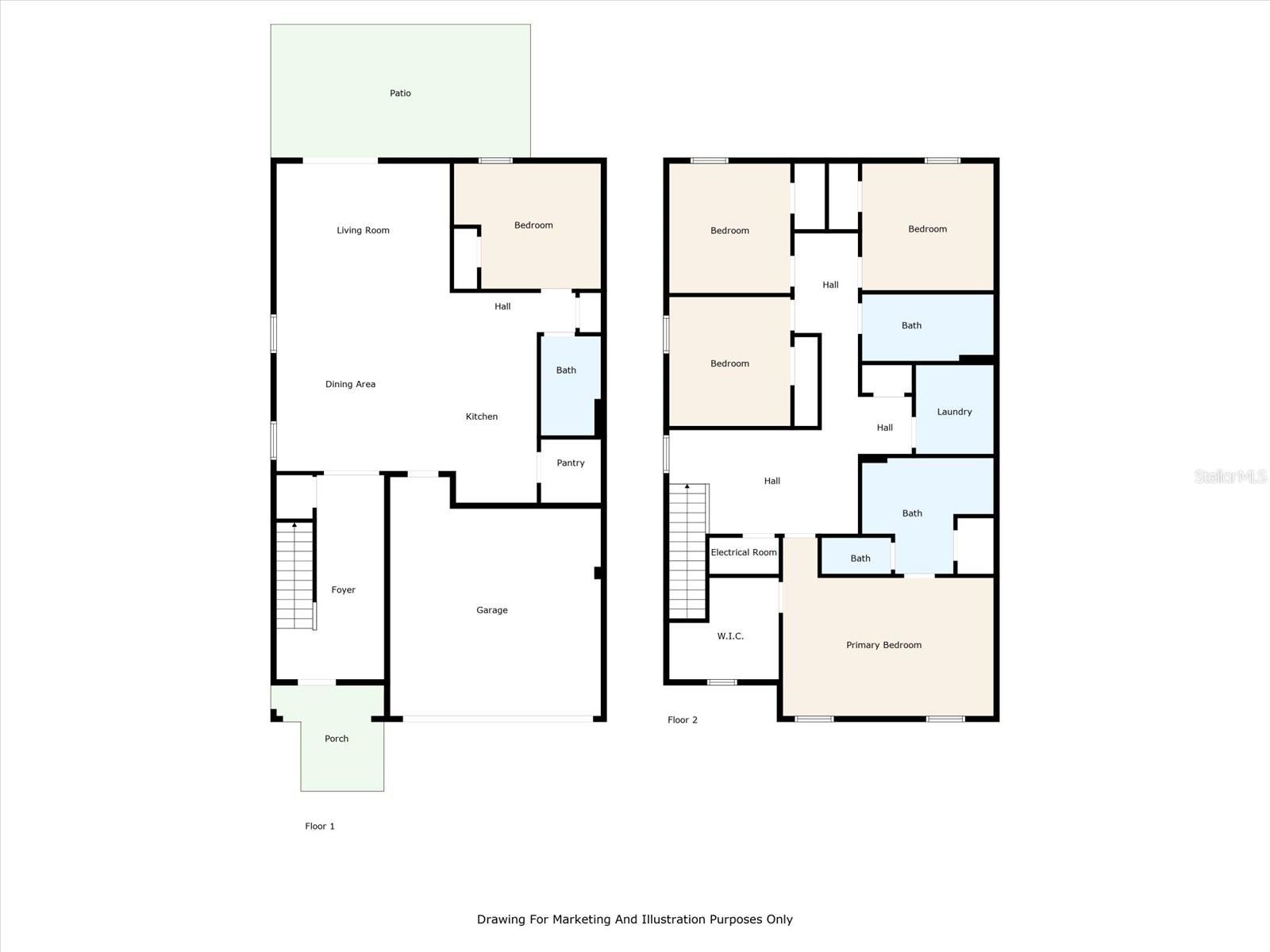414 Sunlit Coral Street, RUSKIN, FL 33570
Property Photos
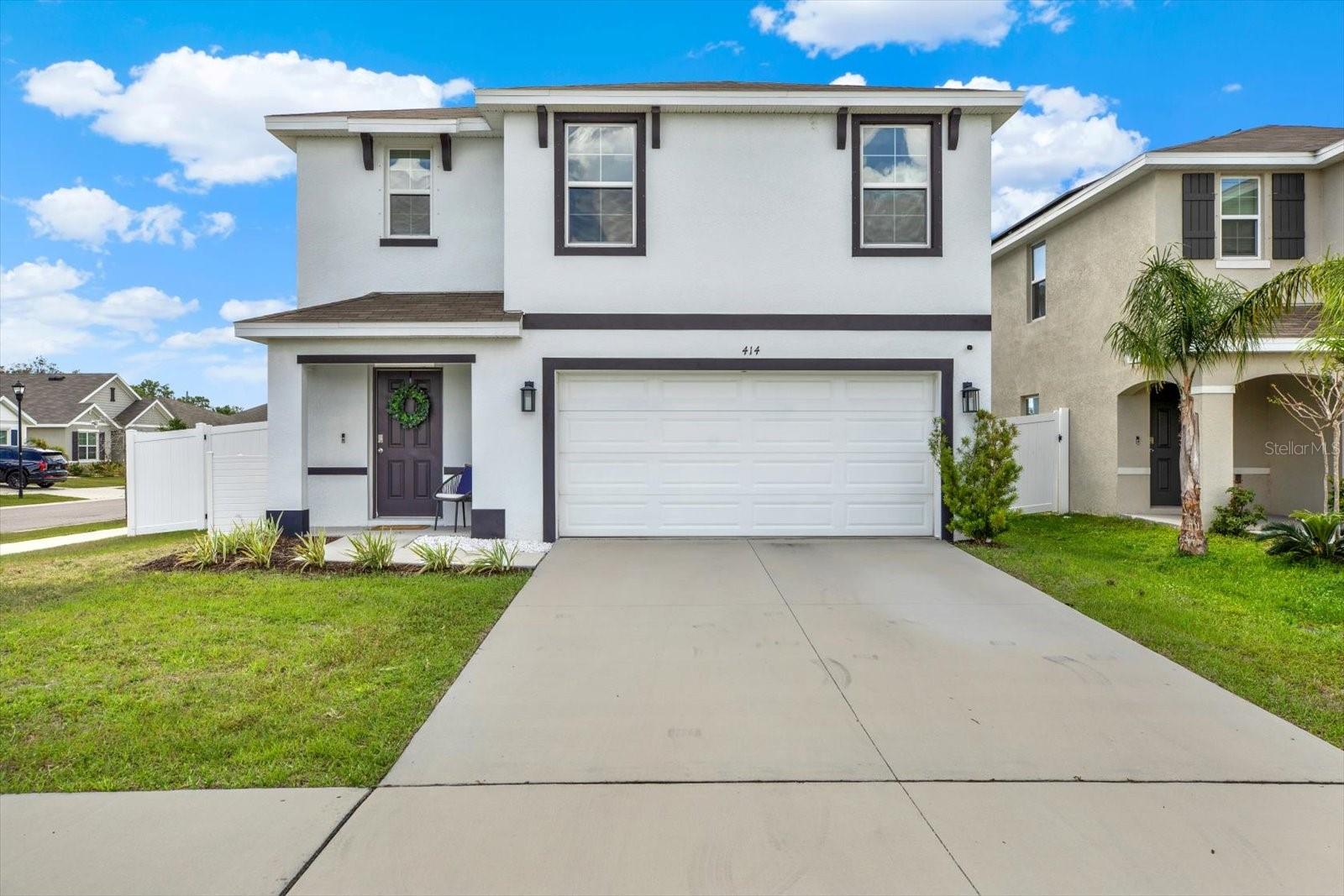
Would you like to sell your home before you purchase this one?
Priced at Only: $365,000
For more Information Call:
Address: 414 Sunlit Coral Street, RUSKIN, FL 33570
Property Location and Similar Properties
- MLS#: TB8371643 ( Residential )
- Street Address: 414 Sunlit Coral Street
- Viewed: 23
- Price: $365,000
- Price sqft: $123
- Waterfront: No
- Year Built: 2022
- Bldg sqft: 2970
- Bedrooms: 5
- Total Baths: 3
- Full Baths: 3
- Garage / Parking Spaces: 2
- Days On Market: 17
- Additional Information
- Geolocation: 27.7215 / -82.4504
- County: HILLSBOROUGH
- City: RUSKIN
- Zipcode: 33570
- Subdivision: Shell Cove Ph 1
- Elementary School: Thompson
- Middle School: Shields
- High School: Lennard
- Provided by: SMITH & ASSOCIATES REAL ESTATE
- Contact: Jordan Sargent
- 727-342-3800

- DMCA Notice
-
DescriptionWelcome to Your Next Adventure in Shell Cove! Get ready to fall in love with this two story gem sitting proudly on a premium corner lot in the heart of Shell Cove! With 5 true bedrooms, 3 full bathrooms, and a layout that flows effortlessly, this home was made to keep up with your lifestyleand elevate it. Built in 2022, this home feels brand new without the guesswork. All the kinks have been worked out, and thoughtful upgrades throughout make moving in feel like a breeze. From the moment you walk in, youll notice tasteful feature walls that add a pop of color, charm, and personality in all the right placesproof that this home is anything but cookie cutter. The open living spaces are bright, welcoming, and perfect for everything from cozy nights in to big weekend gatherings. The kitchen is a total standout with gleaming granite countertops, an oversized pantry, and plenty of space to gather and connect. Need a guest space or home office? A full bedroom and bathroom downstairs give you the flexibility to do it all. Upstairs, four more bedrooms offer comfort and space for everyoneincluding a spacious primary suite with a private en suite featuring dual vanities and a sleek walk in shower. The versatile loft area is a true bonusideal as a second living room, media space, playroom, or home gym. Step out back to your fully fenced yard, complete with an oversized concrete padperfect for grilling, entertaining, or relaxing under the stars. And thanks to the automated sprinkler system, your lawn and garden will stay lush with ease. Even better? Youre in an X flood zone, so no flood insurance requiredjust peace of mind and more money in your pocket. This home also comes loaded with value: water softener, water purifier, washer, dryer, and security cameras all convey to make your move as smooth as possible. And the perks dont stop at your front door. For just $140 a year, youll enjoy access to Shell Coves incredible resort style amenities: a zero entry luxury pool, pickleball and basketball courts, dog park, playground, scenic nature trails, a cabana, and a lively event lawn for community fun. Top it all off with a location just minutes from beautiful Gulf Coast beaches, waterfront dining, shopping, and endless Florida adventuresand youve got the total package. This isnt just a house. Its the start of your next great chapter.
Payment Calculator
- Principal & Interest -
- Property Tax $
- Home Insurance $
- HOA Fees $
- Monthly -
For a Fast & FREE Mortgage Pre-Approval Apply Now
Apply Now
 Apply Now
Apply NowFeatures
Building and Construction
- Builder Model: Robie
- Builder Name: DR Horton
- Covered Spaces: 0.00
- Exterior Features: Hurricane Shutters, Irrigation System, Lighting, Sidewalk
- Fencing: Fenced
- Flooring: Carpet, Ceramic Tile
- Living Area: 2522.00
- Roof: Shingle
Property Information
- Property Condition: Completed
Land Information
- Lot Features: Corner Lot, Landscaped, Sidewalk, Paved
School Information
- High School: Lennard-HB
- Middle School: Shields-HB
- School Elementary: Thompson Elementary
Garage and Parking
- Garage Spaces: 2.00
- Open Parking Spaces: 0.00
- Parking Features: Driveway, On Street
Eco-Communities
- Pool Features: In Ground
- Water Source: Public
Utilities
- Carport Spaces: 0.00
- Cooling: Central Air
- Heating: Central, Electric, Exhaust Fan
- Pets Allowed: Yes
- Sewer: Public Sewer
- Utilities: BB/HS Internet Available, Cable Available, Cable Connected, Electricity Available, Electricity Connected, Public, Sewer Available, Sewer Connected, Sprinkler Recycled, Street Lights, Underground Utilities, Water Available, Water Connected
Amenities
- Association Amenities: Fence Restrictions, Maintenance, Pickleball Court(s), Playground, Pool, Recreation Facilities, Trail(s)
Finance and Tax Information
- Home Owners Association Fee: 140.00
- Insurance Expense: 0.00
- Net Operating Income: 0.00
- Other Expense: 0.00
- Tax Year: 2024
Other Features
- Accessibility Features: Accessible Approach with Ramp, Accessible Bedroom, Accessible Full Bath
- Appliances: Convection Oven, Dishwasher, Disposal, Dryer, Electric Water Heater, Exhaust Fan, Freezer, Ice Maker, Kitchen Reverse Osmosis System, Microwave, Range, Refrigerator, Washer, Water Softener
- Association Name: Lisa Castoria/Inframark
- Association Phone: 813.991.1116
- Country: US
- Furnished: Unfurnished
- Interior Features: Ceiling Fans(s), Eat-in Kitchen, Kitchen/Family Room Combo, Living Room/Dining Room Combo, Open Floorplan, PrimaryBedroom Upstairs, Stone Counters, Thermostat, Walk-In Closet(s), Window Treatments
- Legal Description: SHELL COVE PHASE 1 LOT 471
- Levels: Two
- Area Major: 33570 - Ruskin/Apollo Beach
- Occupant Type: Owner
- Parcel Number: U-06-32-19-C07-000000-00471.0
- Possession: Close Of Escrow
- Style: Craftsman
- Views: 23
- Zoning Code: PD
Nearby Subdivisions
Antigua Cove Ph 1
Antigua Cove Ph 2
Antigua Cove Phase 2
Bahia Lakes Ph 1
Bahia Lakes Ph 2
Bahia Lakes Ph 3
Bahia Lakes Ph 4
Bayou Pass Village Ph Four
Bayridge
Brookside
Brookside Estates
Campus Shores Sub
Careys Pirate Point
Collura Sub
Glencovebaypark Ph 2
Gores Add To Ruskin Flor
Hawks Point
Hawks Point Ph 1b1
Hawks Point Ph 1c
Hawks Point Ph 1c2 1d
Hawks Point Ph 1c2 1d1
Hawks Point Ph 1d2
Hawks Point Ph S1
Homes For Ruskin Ph Ii
Lillie Estates
Lost River Preserve Ph I
Mira Lago West Ph 1
Mira Lago West Ph 2a
Mira Lago West Ph 2b
Mira Lago West Ph 3
North Branch Shores
Not In Hernando
Not On List
Osprey Reserve
Point Heron
River Bend Ph 1a
River Bend Ph 1b
River Bend Ph 3a
River Bend Ph 3b
River Bend Ph 4a
River Bend Ph 4b
River Bend West Sub
Riverbend West Ph 1
Riverbend West Ph 2
Riverbend West Phase 1
Ruskin City 1st Add
Ruskin City Map Of
Ruskin Colony Farms
Ruskin Colony Farms 1st Extens
Ruskin Inlet
Sable Cove
Sandpiper Point
Shell Cove
Shell Cove Ph 1
Shell Cove Ph 2
Shell Cove Phase 1
Shell Cove Phase I
Shell Point Manor
South Haven
Southshore Yacht Club
Spencer Crk Ph 1
Spencer Crk Ph 2
Spyglass At River Bend
Unplatted
Venetian At Bay Park
Wellington North At Bay Park
Wellington South At Bay Park
Wynnmere East Ph 1
Wynnmere East Ph 2
Wynnmere West Ph 2 3

- Marian Casteel, BrkrAssc,REALTOR ®
- Tropic Shores Realty
- CLIENT FOCUSED! RESULTS DRIVEN! SERVICE YOU CAN COUNT ON!
- Mobile: 352.601.6367
- Mobile: 352.601.6367
- 352.601.6367
- mariancasteel@yahoo.com


