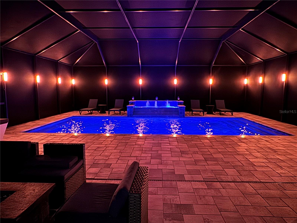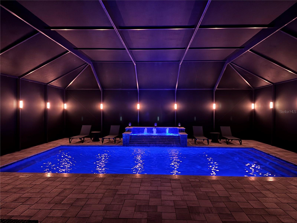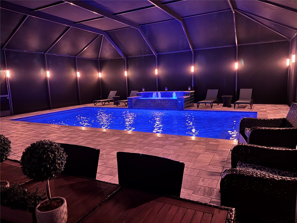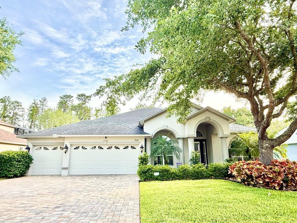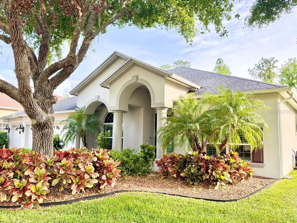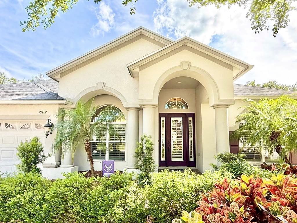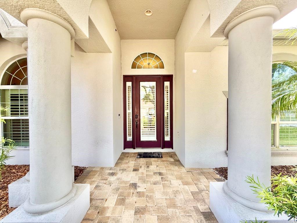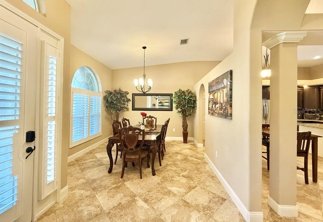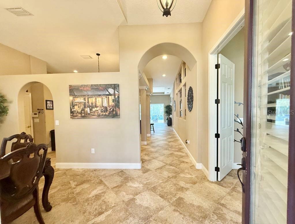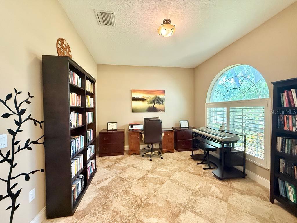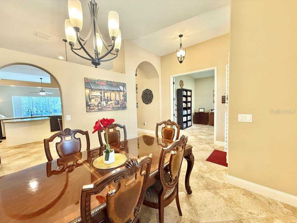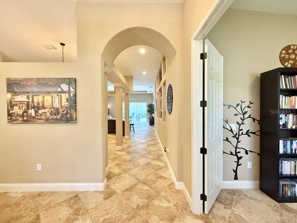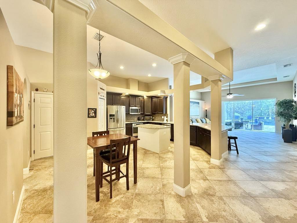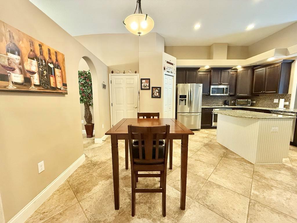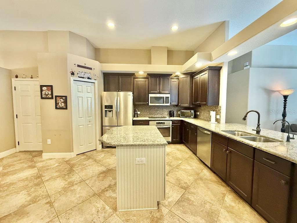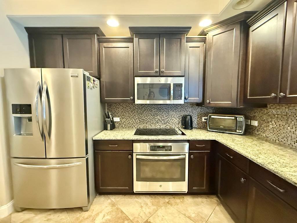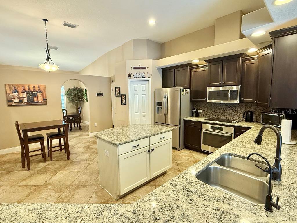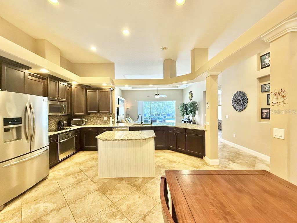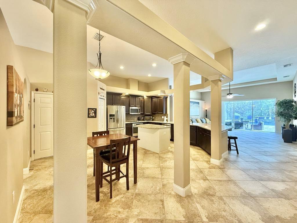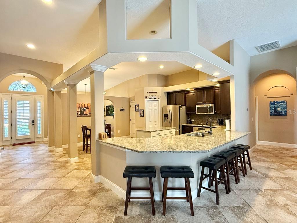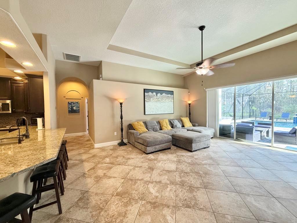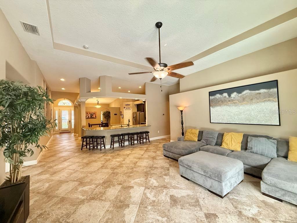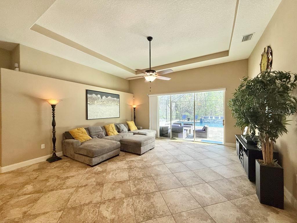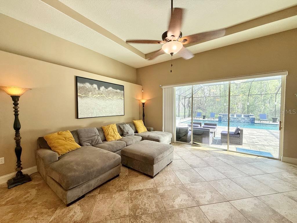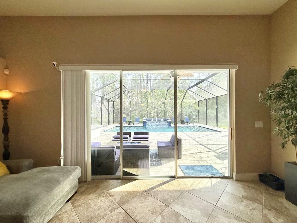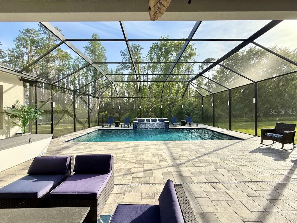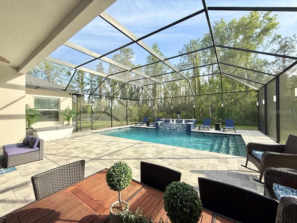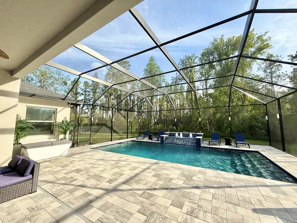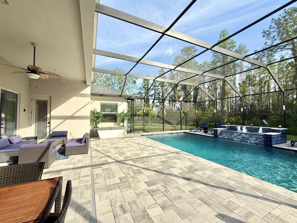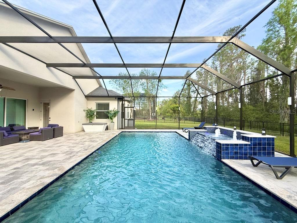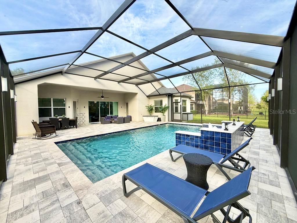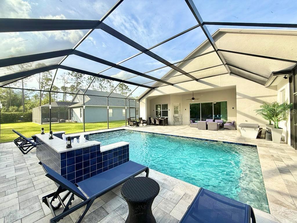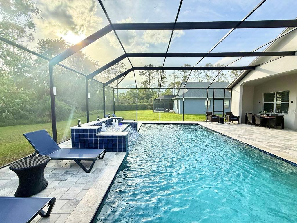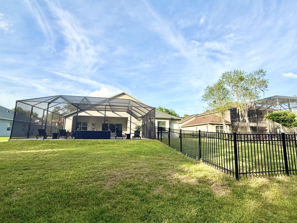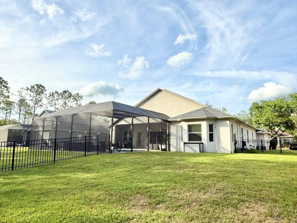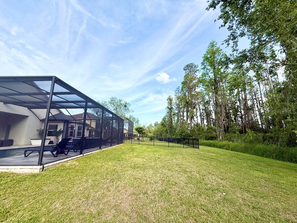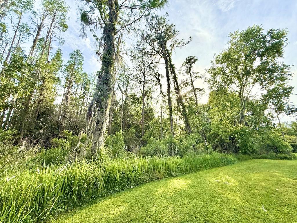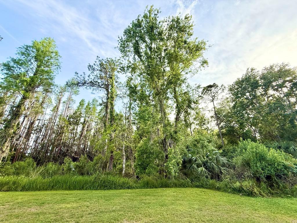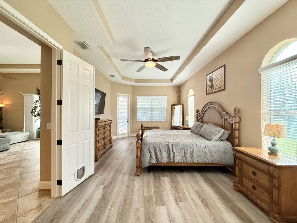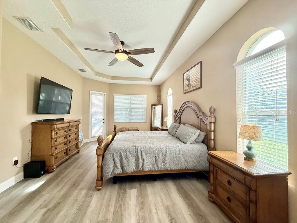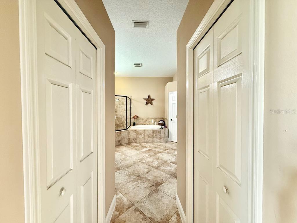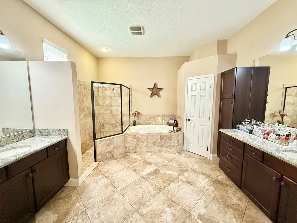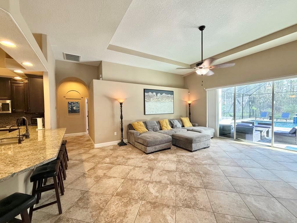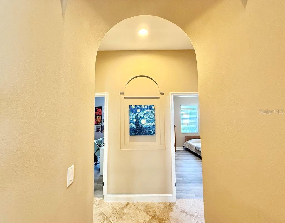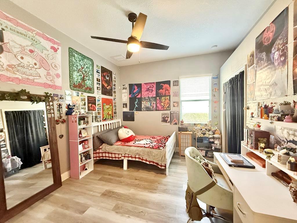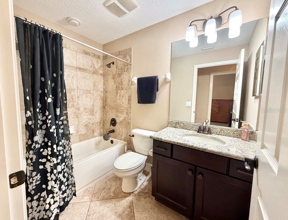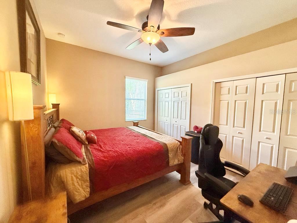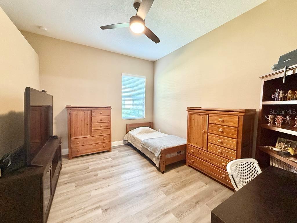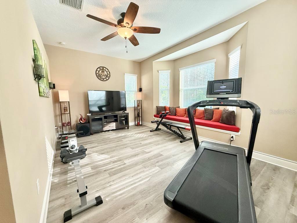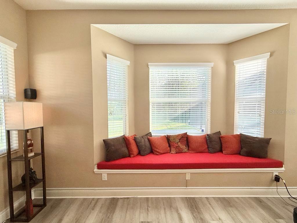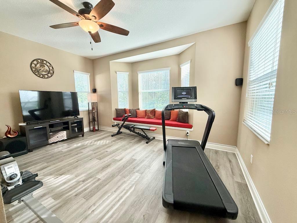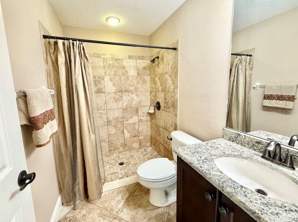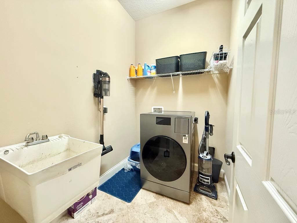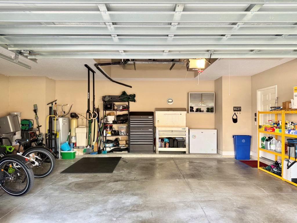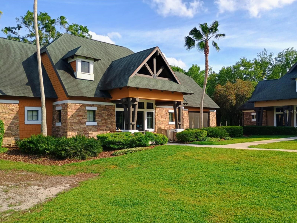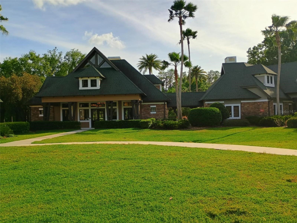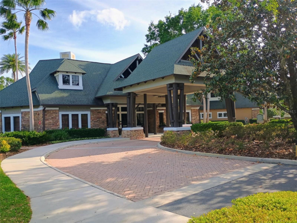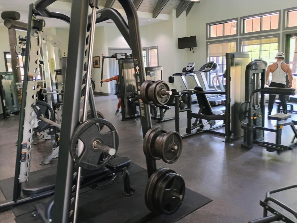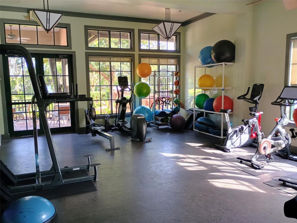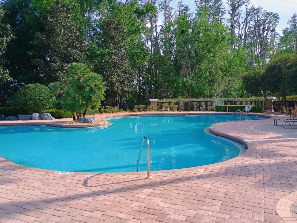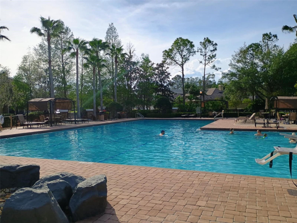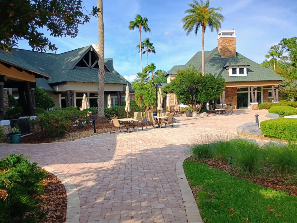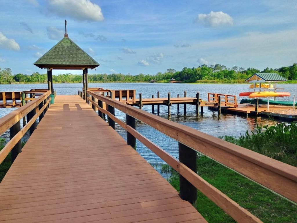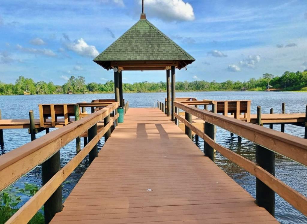21422 Draycott Way, LAND O LAKES, FL 34637
Property Photos
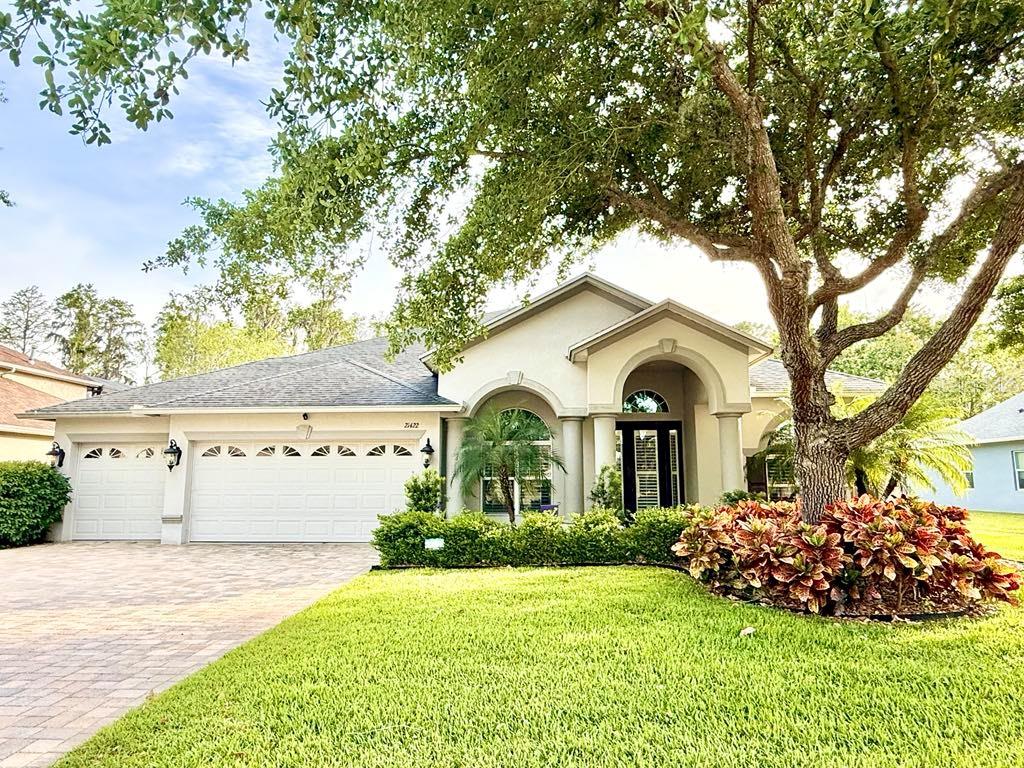
Would you like to sell your home before you purchase this one?
Priced at Only: $799,000
For more Information Call:
Address: 21422 Draycott Way, LAND O LAKES, FL 34637
Property Location and Similar Properties
- MLS#: TB8371683 ( Residential )
- Street Address: 21422 Draycott Way
- Viewed: 62
- Price: $799,000
- Price sqft: $202
- Waterfront: No
- Year Built: 2015
- Bldg sqft: 3956
- Bedrooms: 5
- Total Baths: 3
- Full Baths: 3
- Garage / Parking Spaces: 3
- Days On Market: 108
- Additional Information
- Geolocation: 28.2659 / -82.4615
- County: PASCO
- City: LAND O LAKES
- Zipcode: 34637
- Subdivision: Wilderness Lake Preserve Ph 02
- Elementary School: Connerton Elem
- Middle School: Pine View
- High School: Land O' Lakes
- Provided by: DALTON WADE INC
- Contact: William Kemp
- 888-668-8283

- DMCA Notice
-
DescriptionWelcome from the beautiful, fast growing sought after town of land o lakes fl in the suburbs of tampa. Welcome home to the wonderful wilderness lake preserve community! Wilderness lake preserve is a unique themed resort stlye community offering a lodge style lakeside clubhouse. It even has a fishing dock with kayaks and canoes available for residents. Amenities include a lagoon pool, heated spa, and an olympic sized heated lap pool. Other amenities include a fitness center with locker rooms and saunas, pickleball courts, basketball and tennis courts. There are several parks and playgrounds in the community. There's even a movie theatre and library. Tucked away and a short walk to all the amenities of wilderness lake in the exclusive gated lakewood retreat on a cul de sac is this magnificent 5br/3ba/3cg 2963 sf pool home. Built by southern crafted homes on a huge conservation homesite, this well maintained gem offers class, comfort and functionality. Upon arrival lush landscaping, a brick paver driveway and classic porch columns offer a touch of elegance and enhance the curb appeal greet you. Grand entry foyer welcomes you with plenty of light through the large windows and a formal living room and dining room. The current owners are using the living room as a home office. The classy kitchen features wood cabinetry, granite countertops, stainless steel appliances, island, large pantry and spacious breakfast nook and breakfast bar. The family room features a trey ceiling and triple sliders to the oversized lanai and the stunning 30x15, fully enclosed solar heated saltwater pool! The pool is enhanced by three bubblers resting on a shelf which outflows into an 8 foot wide waterfall cascading down a five tier staircase and 13 striking led lighting sconces. Travertine tile forms the boarder of the pool with an additional 1032 sf of concrete pavers which form the remainder of the deck. The master suite also features a trey ceiling, luxury vinyl plank flooring, 2 walk in closets, his and hers vanities and a garden bath with walk in showe. There are 3 more bedrooms all with luxury vinyl plank flooring and 2 full baths on the opposite side of the mbr including a large bonus room with closet which can be used as another br, exercise room, theatre room, man cave or whatever else that suits you. The home has many architectural and custom details. Additionally, there's an assumable va loan for our honorable veterans with a 2. 25% interest rate! I invite you to come see for yourself the value being offered here. Call anytime to schedule a private viewing!
Payment Calculator
- Principal & Interest -
- Property Tax $
- Home Insurance $
- HOA Fees $
- Monthly -
For a Fast & FREE Mortgage Pre-Approval Apply Now
Apply Now
 Apply Now
Apply NowFeatures
Building and Construction
- Covered Spaces: 0.00
- Exterior Features: Rain Gutters, Sidewalk, Sliding Doors
- Flooring: Ceramic Tile, Vinyl
- Living Area: 2989.00
- Roof: Shingle
Land Information
- Lot Features: Conservation Area, Sidewalk, Paved
School Information
- High School: Land O' Lakes High-PO
- Middle School: Pine View Middle-PO
- School Elementary: Connerton Elem
Garage and Parking
- Garage Spaces: 3.00
- Open Parking Spaces: 0.00
- Parking Features: Electric Vehicle Charging Station(s), Garage Door Opener, Ground Level
Eco-Communities
- Pool Features: Deck, Gunite, In Ground, Lighting, Salt Water, Screen Enclosure, Solar Heat, Tile
- Water Source: Public
Utilities
- Carport Spaces: 0.00
- Cooling: Central Air
- Heating: Central
- Pets Allowed: Cats OK, Dogs OK
- Sewer: Public Sewer
- Utilities: BB/HS Internet Available, Cable Available, Electricity Available, Public
Amenities
- Association Amenities: Clubhouse, Fitness Center, Playground, Pool, Sauna, Tennis Court(s)
Finance and Tax Information
- Home Owners Association Fee Includes: Pool, Maintenance Grounds
- Home Owners Association Fee: 103.00
- Insurance Expense: 0.00
- Net Operating Income: 0.00
- Other Expense: 0.00
- Tax Year: 2024
Other Features
- Appliances: Dishwasher, Dryer, Exhaust Fan, Ice Maker, Microwave, Range, Refrigerator, Washer, Water Filtration System, Water Purifier, Water Softener
- Association Name: Melinda Small
- Country: US
- Interior Features: Built-in Features, Ceiling Fans(s), Eat-in Kitchen, High Ceilings, Kitchen/Family Room Combo, Open Floorplan, Primary Bedroom Main Floor, Solid Surface Counters, Stone Counters, Tray Ceiling(s), Walk-In Closet(s), Window Treatments
- Legal Description: WILDERNESS LAKE PRESERVE - PHASE II PB 49 PG 063 BLOCK A LOT 2 OR 9246 PG 3952
- Levels: One
- Area Major: 34637 - Land O Lakes
- Occupant Type: Owner
- Parcel Number: 18-25-36-002.0-00A.00-002.0
- Style: Contemporary
- View: Pool, Trees/Woods
- Views: 62
- Zoning Code: MPUD
Nearby Subdivisions
Caliente
Connerton
Connerton Village
Connerton Village 01 Prcl 101
Connerton Village 2 Ph 1c 2b
Connerton Village 2 Ph 2
Connerton Village 2 Prcl 201
Connerton Village 2 Prcl 210
Connerton Village 2 Prcl 211
Connerton Village 2 Prcl 212
Connerton Village 2 Prcl 213 P
Connerton Village 2 Prcl 218 P
Connerton Village 2 Prcl 219
Connerton Village 3 Ph 1
Connerton Village 3 Ph 1partia
Connerton Village 4
Connerton Village 4 Ph 1
Connerton Village Two
Connerton Village Two Prcl 208
Connerton Village Two Prcl 219
Connerton Vlg 3 Ph 1
Connerton Vlg 4 Ph 1
Connerton Vlg Two Pcl 209
Ehrens Mill
Groves Ph 01a
Groves Ph 02
Groves Ph 02 Club Villas
Groves Ph 03 Club Villas
Groves Ph 04
Groves Ph 1a
Pristine Lake Preserve
Wilderness Lake Preserve
Wilderness Lake Preserve Ph I
Wilderness Lake Preserve Ph 01
Wilderness Lake Preserve Ph 02
Wilderness Lake Preserve Ph 03
Wilderness Lake Preserve Ph 2
Woods
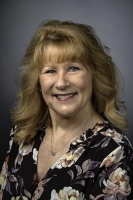
- Marian Casteel, BrkrAssc,REALTOR ®
- Tropic Shores Realty
- CLIENT FOCUSED! RESULTS DRIVEN! SERVICE YOU CAN COUNT ON!
- Mobile: 352.601.6367
- Mobile: 352.601.6367
- 352.601.6367
- mariancasteel@yahoo.com


