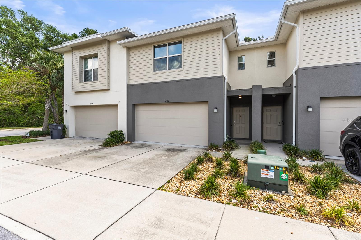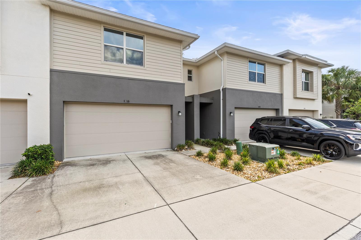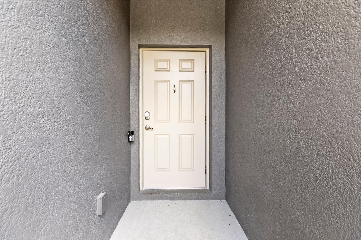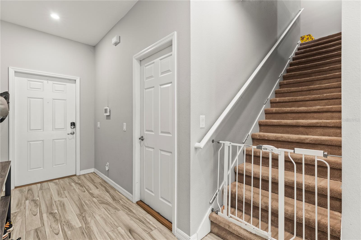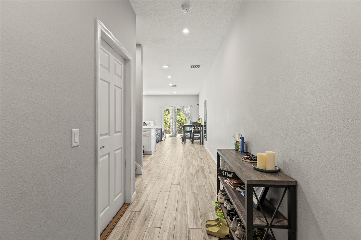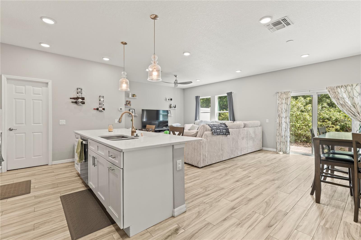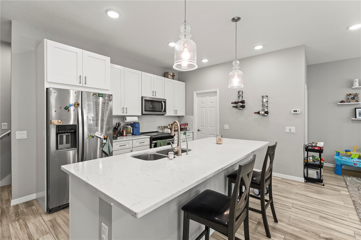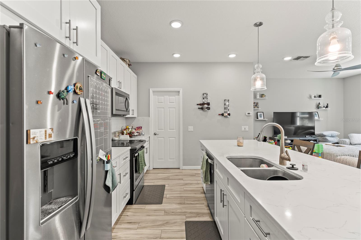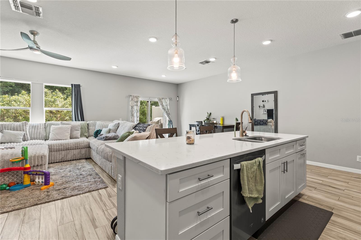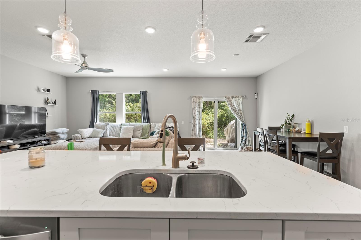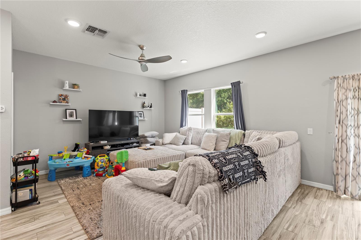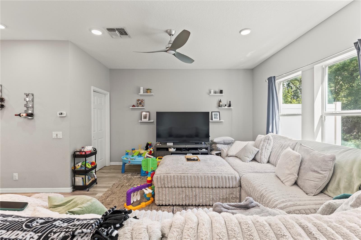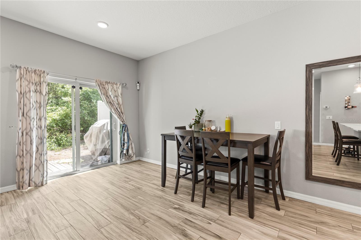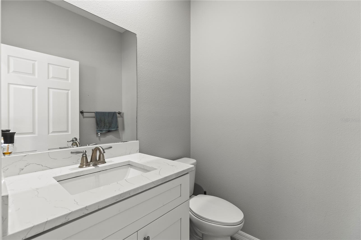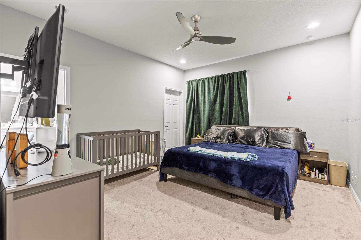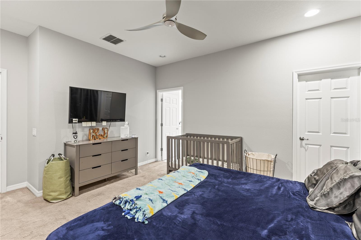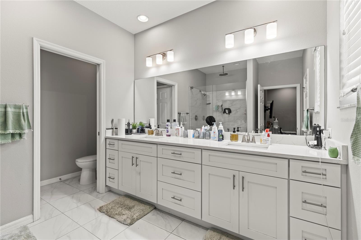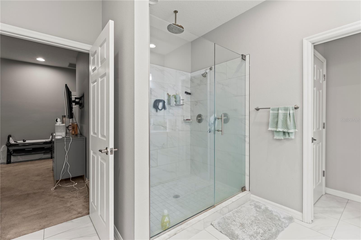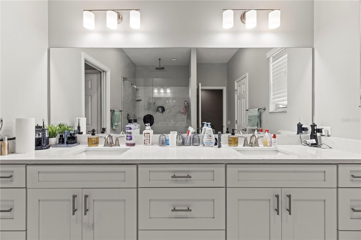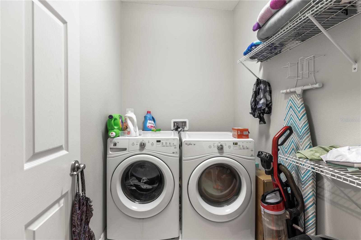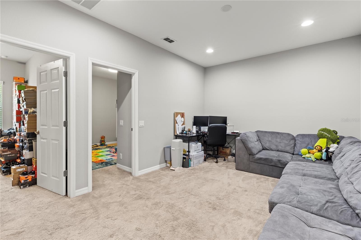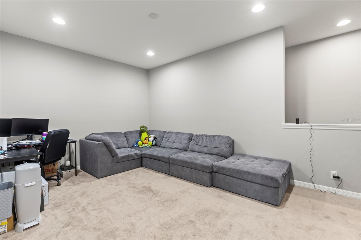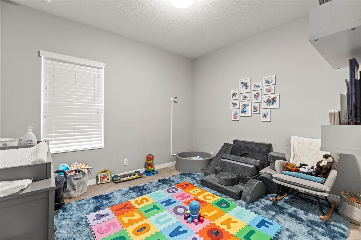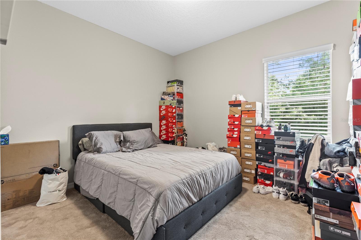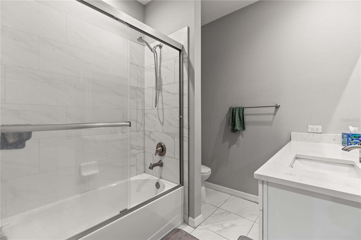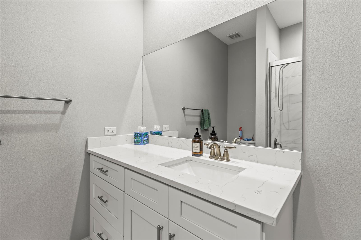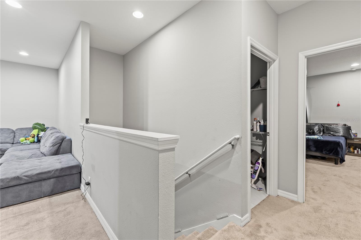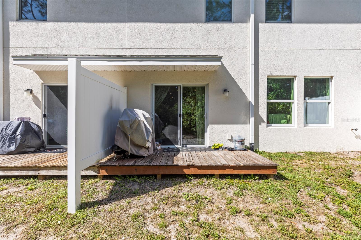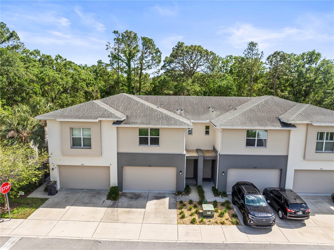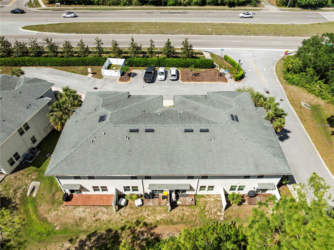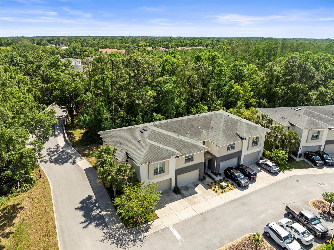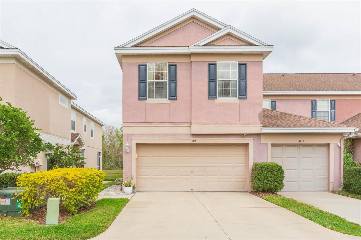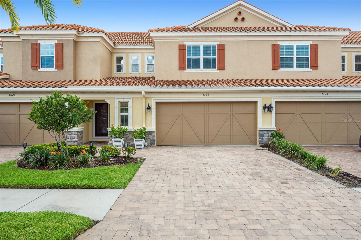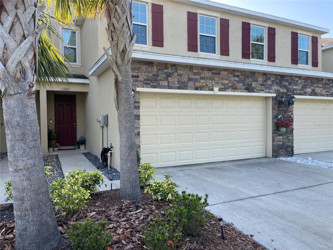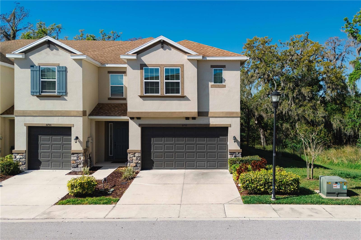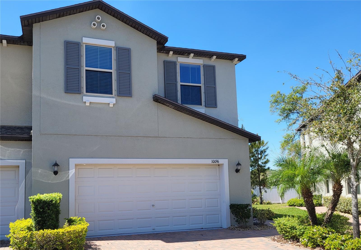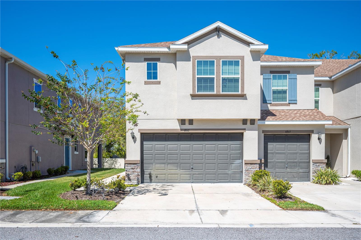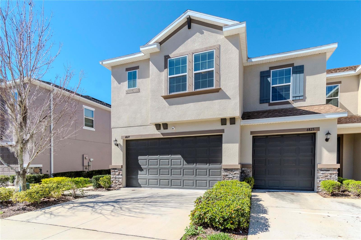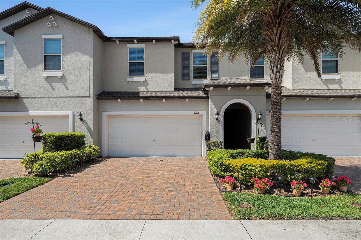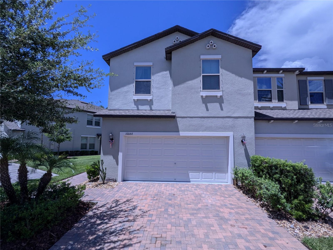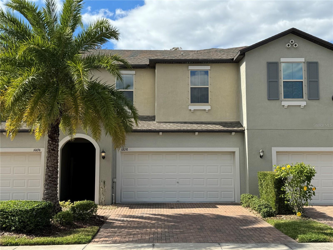6406 Sanctuary Creek Lane, TAMPA, FL 33625
Property Photos

Would you like to sell your home before you purchase this one?
Priced at Only: $419,000
For more Information Call:
Address: 6406 Sanctuary Creek Lane, TAMPA, FL 33625
Property Location and Similar Properties
- MLS#: TB8371732 ( Residential )
- Street Address: 6406 Sanctuary Creek Lane
- Viewed: 19
- Price: $419,000
- Price sqft: $170
- Waterfront: No
- Year Built: 2018
- Bldg sqft: 2465
- Bedrooms: 3
- Total Baths: 3
- Full Baths: 2
- 1/2 Baths: 1
- Garage / Parking Spaces: 2
- Days On Market: 9
- Additional Information
- Geolocation: 28.0649 / -82.5571
- County: HILLSBOROUGH
- City: TAMPA
- Zipcode: 33625
- Subdivision: Xxxx Sanctuary At Rocky Creek
- Elementary School: Citrus Park
- Middle School: Sergeant Smith
- High School: Sickles
- Provided by: DALTON WADE INC
- Contact: Nicole Volentine
- 888-668-8283

- DMCA Notice
-
DescriptionWelcome to this 2 story townhome offering a little over 2,000 square feet of modern living space. Featuring 3 spacious bedrooms, 2.5 bathrooms, and a 2 car garage, this home is designed for both comfort and functionality. Enjoy sleek ceramic tile flooring throughout, open concept layout perfect for entertaining, and plenty of natural light. Nestled next to a tranquil preserve, you'll love the peaceful views and added privacy. Whether you're relaxing at home or hosting guests, this home offers the perfect blend of style and serenity. Just a couple minutes from major shopping and dining.
Payment Calculator
- Principal & Interest -
- Property Tax $
- Home Insurance $
- HOA Fees $
- Monthly -
For a Fast & FREE Mortgage Pre-Approval Apply Now
Apply Now
 Apply Now
Apply NowFeatures
Building and Construction
- Covered Spaces: 0.00
- Exterior Features: Other
- Flooring: Carpet, Tile
- Living Area: 2030.00
- Roof: Shingle
School Information
- High School: Sickles-HB
- Middle School: Sergeant Smith Middle-HB
- School Elementary: Citrus Park-HB
Garage and Parking
- Garage Spaces: 2.00
- Open Parking Spaces: 0.00
Eco-Communities
- Water Source: Public
Utilities
- Carport Spaces: 0.00
- Cooling: Central Air
- Heating: Central
- Pets Allowed: Breed Restrictions
- Sewer: Septic Tank
- Utilities: BB/HS Internet Available, Cable Available, Cable Connected, Electricity Available, Electricity Connected, Fiber Optics, Fire Hydrant, Phone Available, Public, Street Lights, Water Available, Water Connected
Finance and Tax Information
- Home Owners Association Fee Includes: Cable TV, Internet, Maintenance Structure, Trash, Water
- Home Owners Association Fee: 2000.00
- Insurance Expense: 0.00
- Net Operating Income: 0.00
- Other Expense: 0.00
- Tax Year: 2024
Other Features
- Appliances: Cooktop, Dishwasher, Disposal, Dryer, Electric Water Heater, Microwave
- Association Name: Greenacre Properties, Inc
- Association Phone: 813.600.1100
- Country: US
- Interior Features: Kitchen/Family Room Combo, Living Room/Dining Room Combo, Open Floorplan, Stone Counters, Thermostat, Walk-In Closet(s)
- Legal Description: SANCTUARY AT ROCKY CREEK LOT 6
- Levels: Two
- Area Major: 33625 - Tampa / Carrollwood
- Occupant Type: Tenant
- Parcel Number: U-12-28-17-A90-000000-00006.0
- Possession: Close Of Escrow
- Views: 19
- Zoning Code: RMC-6
Similar Properties
Nearby Subdivisions

- Marian Casteel, BrkrAssc,REALTOR ®
- Tropic Shores Realty
- CLIENT FOCUSED! RESULTS DRIVEN! SERVICE YOU CAN COUNT ON!
- Mobile: 352.601.6367
- Mobile: 352.601.6367
- 352.601.6367
- mariancasteel@yahoo.com


