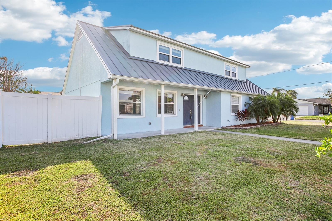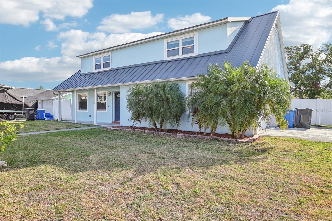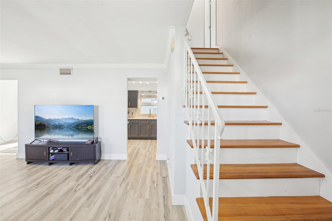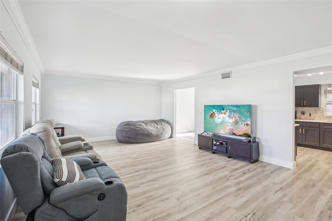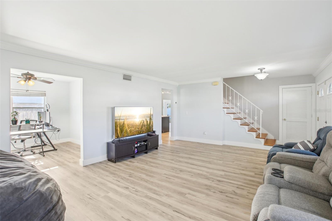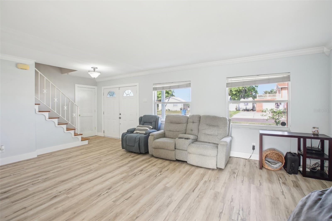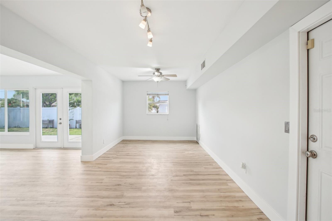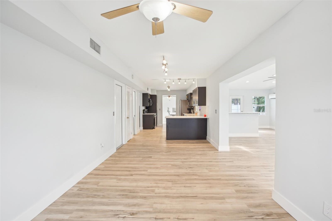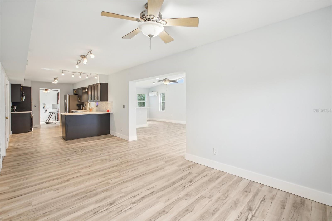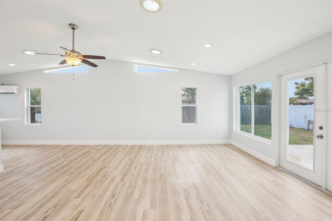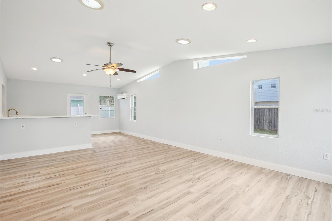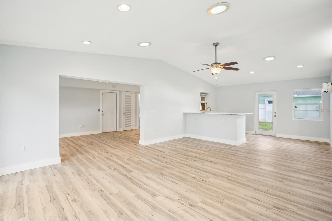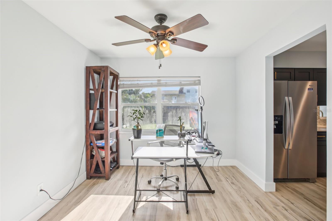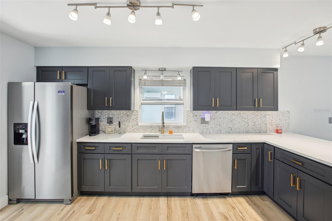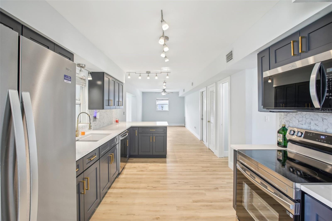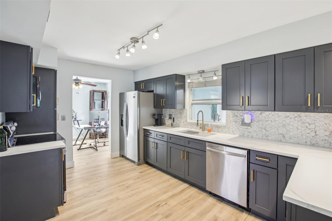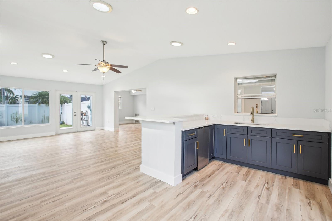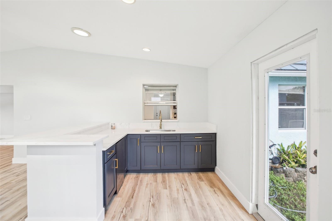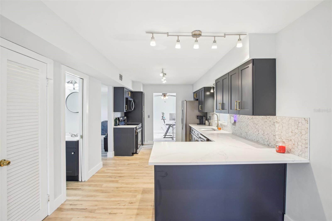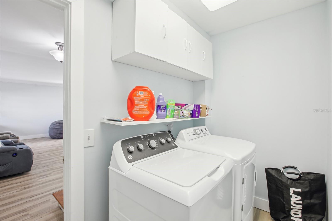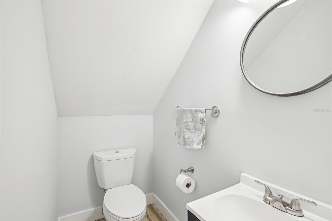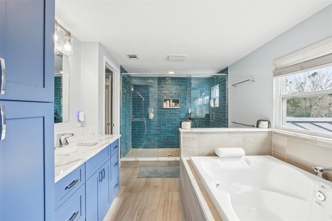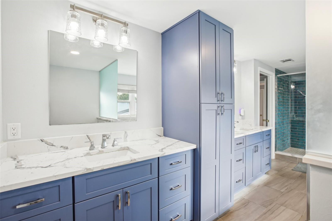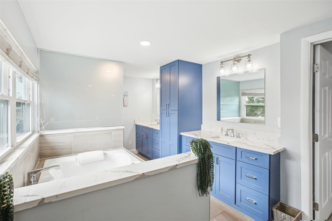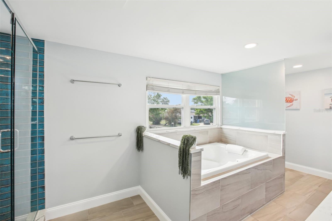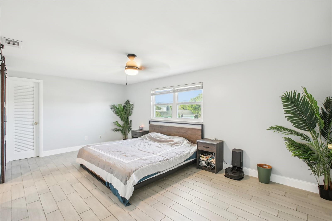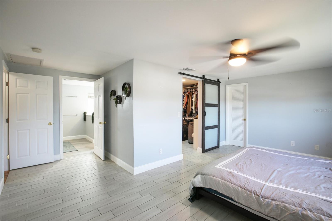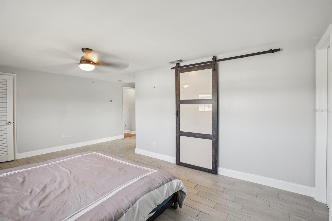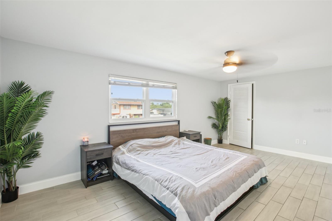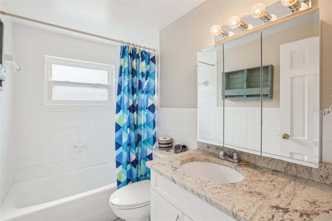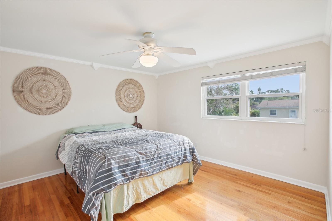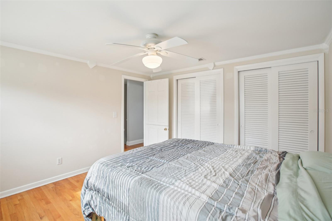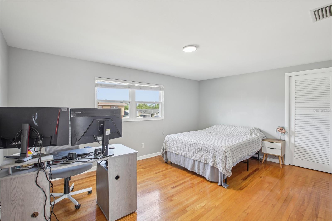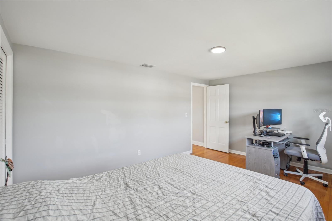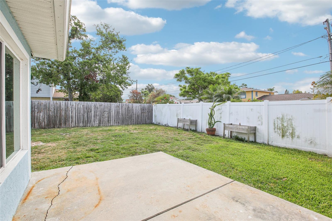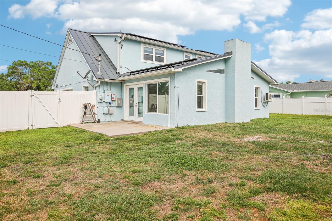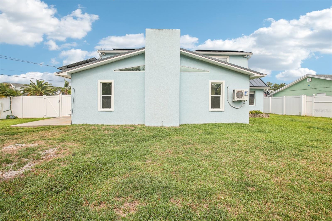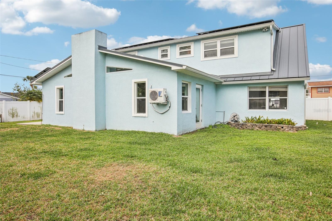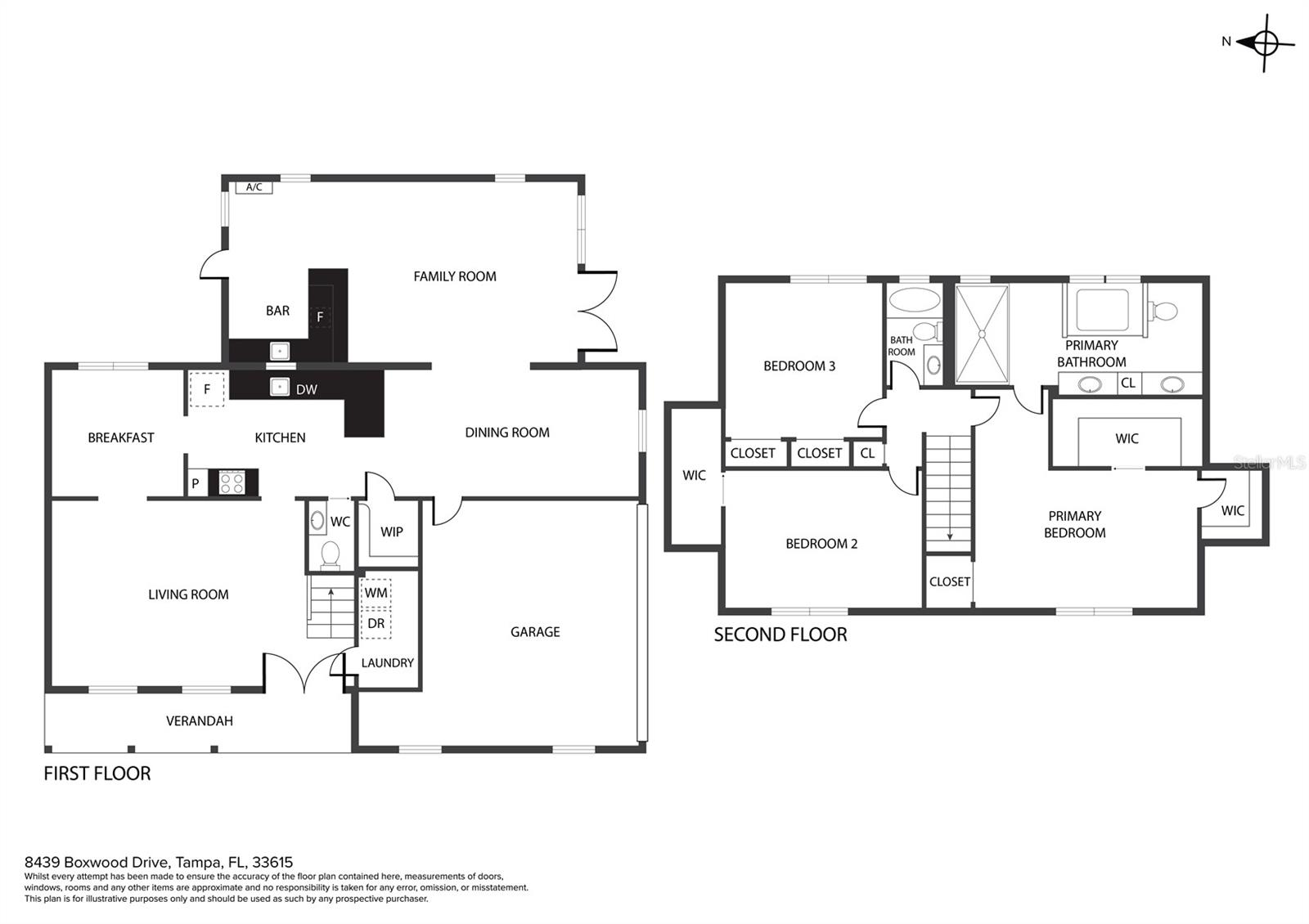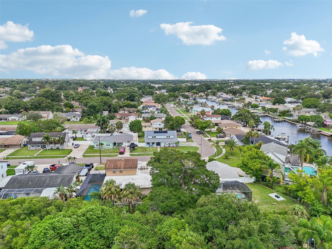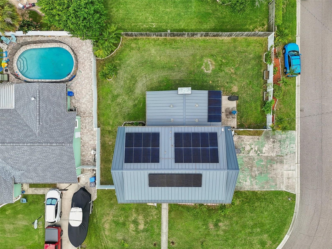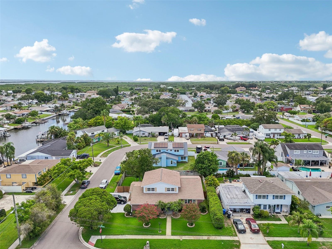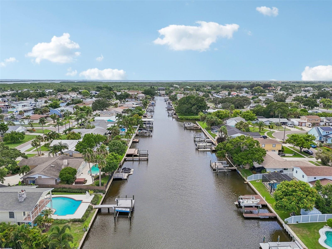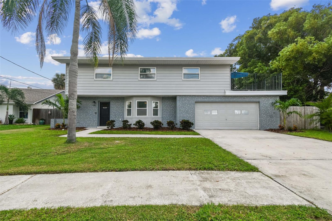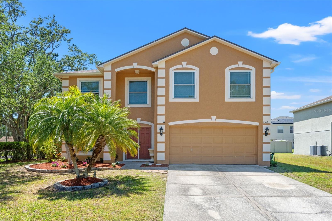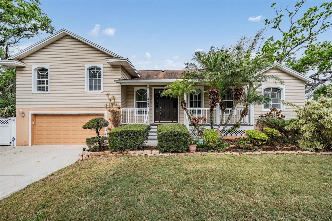8439 Boxwood Drive, TAMPA, FL 33615
Property Photos
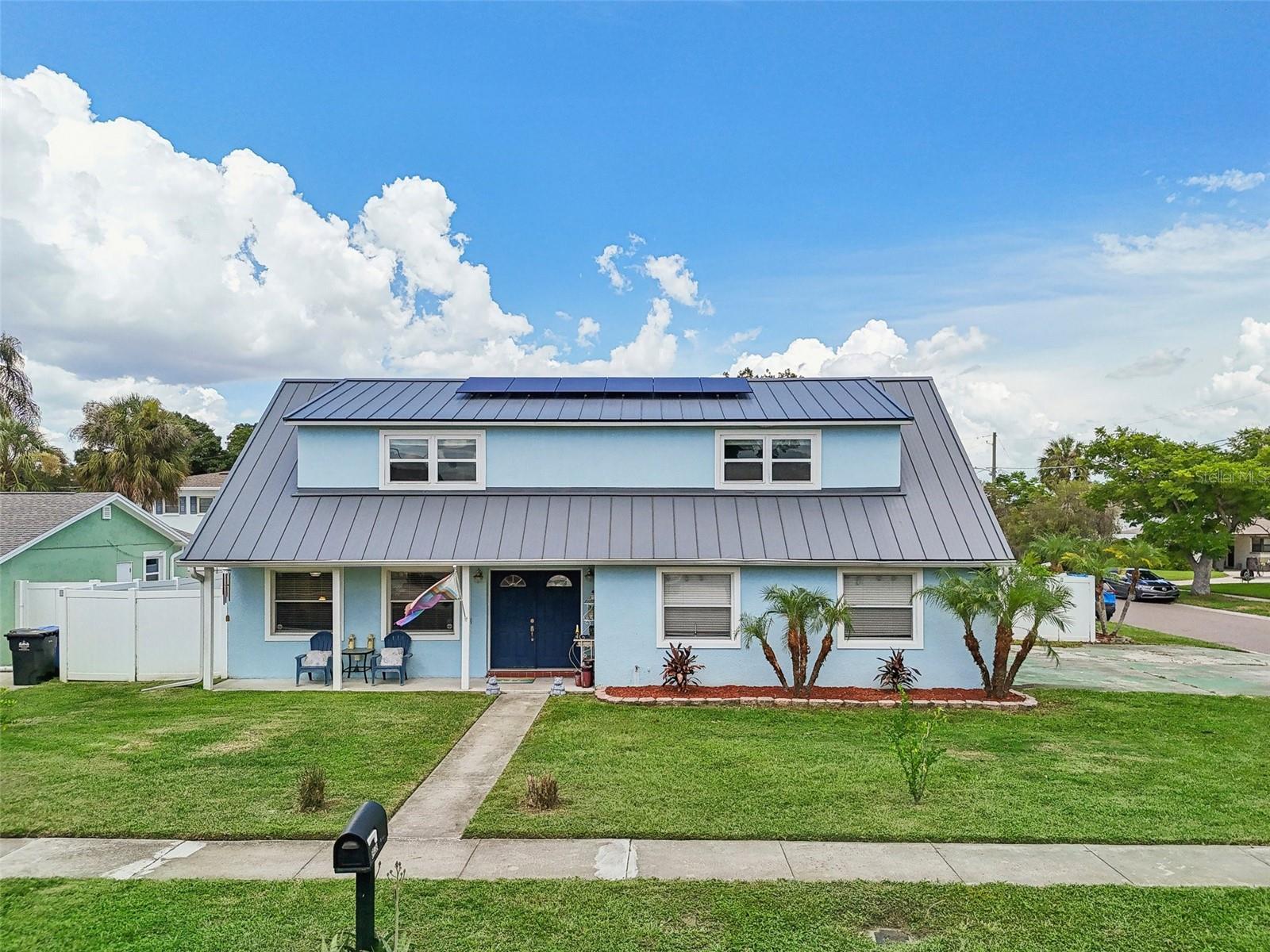
Would you like to sell your home before you purchase this one?
Priced at Only: $532,900
For more Information Call:
Address: 8439 Boxwood Drive, TAMPA, FL 33615
Property Location and Similar Properties






- MLS#: TB8371874 ( Residential )
- Street Address: 8439 Boxwood Drive
- Viewed: 24
- Price: $532,900
- Price sqft: $179
- Waterfront: No
- Year Built: 1965
- Bldg sqft: 2976
- Bedrooms: 3
- Total Baths: 3
- Full Baths: 2
- 1/2 Baths: 1
- Garage / Parking Spaces: 2
- Days On Market: 51
- Additional Information
- Geolocation: 27.9867 / -82.5784
- County: HILLSBOROUGH
- City: TAMPA
- Zipcode: 33615
- Subdivision: Bay Crest Park
- Provided by: REDFIN CORPORATION
- Contact: Todd Edwards
- 617-458-2883

- DMCA Notice
Description
** Price Reduction! Now priced less than appraised value! **
** SOLAR PANELS WILL BE PAID OFF AT CLOSING **
Live the Dream in a Waterfront Community!
Welcome to your meticulously upgraded, move in ready home in one of the area's most vibrant waterfront neighborhoodsjust 0.4 miles from the community boat ramp and deepened canals where dolphins and manatees are regulars.
This beautifully modernized 3 bedroom home is packed with thoughtful upgrades that blend style, function, and comfort. Step inside to luxury vinyl plank flooring throughout the first floor and discover a spacious, open layout designed for both relaxation and entertainment.
The primary suite is your private retreat, featuring a luxurious two person shower, garden tub, and upscale finishes. A versatile bonus roomcomplete with a new wet bar, quartz countertops, and custom cabinetryoffers the perfect space for entertaining or unwinding.
The fully renovated kitchen is a chefs dream, boasting all new stainless appliances (fridge, range, microwave, dishwasher, garbage disposal, washer, dryer, and even a mini fridge), along with upgraded cabinetry and quartz countertops.
Energy efficiency and peace of mind are built in with a brand new AC unit and air handler (20242025), new water heater, upgraded breaker box, new insulation, and impact rated windows. Connectivity is a breeze with Cat 6a ethernet and fiberoptic service.
Outdoors, the large backyardenclosed by a new white vinyl privacy fenceis ready for your future pool. Mature fruit trees add charm and shade, while the Sentricon termite system offers lasting protection.
No HOA means the freedom to enjoy a community full of characterthink food truck nights, festive parades, and neighborhood garage sales. With future waterfront enhancements on the horizon, this home offers the perfect balance of upscale living and vibrant local life.
Description
** Price Reduction! Now priced less than appraised value! **
** SOLAR PANELS WILL BE PAID OFF AT CLOSING **
Live the Dream in a Waterfront Community!
Welcome to your meticulously upgraded, move in ready home in one of the area's most vibrant waterfront neighborhoodsjust 0.4 miles from the community boat ramp and deepened canals where dolphins and manatees are regulars.
This beautifully modernized 3 bedroom home is packed with thoughtful upgrades that blend style, function, and comfort. Step inside to luxury vinyl plank flooring throughout the first floor and discover a spacious, open layout designed for both relaxation and entertainment.
The primary suite is your private retreat, featuring a luxurious two person shower, garden tub, and upscale finishes. A versatile bonus roomcomplete with a new wet bar, quartz countertops, and custom cabinetryoffers the perfect space for entertaining or unwinding.
The fully renovated kitchen is a chefs dream, boasting all new stainless appliances (fridge, range, microwave, dishwasher, garbage disposal, washer, dryer, and even a mini fridge), along with upgraded cabinetry and quartz countertops.
Energy efficiency and peace of mind are built in with a brand new AC unit and air handler (20242025), new water heater, upgraded breaker box, new insulation, and impact rated windows. Connectivity is a breeze with Cat 6a ethernet and fiberoptic service.
Outdoors, the large backyardenclosed by a new white vinyl privacy fenceis ready for your future pool. Mature fruit trees add charm and shade, while the Sentricon termite system offers lasting protection.
No HOA means the freedom to enjoy a community full of characterthink food truck nights, festive parades, and neighborhood garage sales. With future waterfront enhancements on the horizon, this home offers the perfect balance of upscale living and vibrant local life.
Payment Calculator
- Principal & Interest -
- Property Tax $
- Home Insurance $
- HOA Fees $
- Monthly -
For a Fast & FREE Mortgage Pre-Approval Apply Now
Apply Now
 Apply Now
Apply NowFeatures
Building and Construction
- Covered Spaces: 0.00
- Exterior Features: French Doors, Private Mailbox, Rain Gutters, Sidewalk
- Fencing: Fenced, Vinyl
- Flooring: Ceramic Tile, Vinyl, Wood
- Living Area: 2437.00
- Roof: Metal
Land Information
- Lot Features: Corner Lot, Flood Insurance Required, FloodZone, Greenbelt, City Limits, Near Golf Course, Near Marina, Sidewalk, Paved
Garage and Parking
- Garage Spaces: 2.00
- Open Parking Spaces: 0.00
- Parking Features: Driveway, Garage Door Opener, Ground Level, Off Street
Eco-Communities
- Water Source: Canal/Lake For Irrigation, Private
Utilities
- Carport Spaces: 0.00
- Cooling: Central Air, Ductless
- Heating: Central, Electric
- Pets Allowed: Yes
- Sewer: Public Sewer
- Utilities: Cable Available, Electricity Connected, Fiber Optics, Sewer Connected, Water Connected
Finance and Tax Information
- Home Owners Association Fee: 0.00
- Insurance Expense: 0.00
- Net Operating Income: 0.00
- Other Expense: 0.00
- Tax Year: 2023
Other Features
- Appliances: Bar Fridge, Built-In Oven, Convection Oven, Cooktop, Dishwasher, Disposal, Dryer, Electric Water Heater, Exhaust Fan, Freezer, Ice Maker, Range Hood, Refrigerator, Washer
- Country: US
- Furnished: Negotiable
- Interior Features: Ceiling Fans(s), Crown Molding, Open Floorplan, PrimaryBedroom Upstairs, Solid Wood Cabinets, Stone Counters, Thermostat, Walk-In Closet(s), Wet Bar
- Legal Description: BAY CREST PARK UNIT NO 10 B LOT 9 BLOCK 10
- Levels: Two
- Area Major: 33615 - Tampa / Town and Country
- Occupant Type: Owner
- Parcel Number: U-02-29-17-0F1-000010-00009.0
- Style: Traditional
- View: Water
- Views: 24
- Zoning Code: RSC-6
Similar Properties
Nearby Subdivisions
Bay Crest Park
Bay Crest Park Unit 01
Bay Crest Park Unit 05
Bay Crest Park Unit 08
Bay Crest Park Unit 09
Bay Crest Park Unit 10 B
Bay Crest Park Unit 10-a
Bay Crest Park Unit 11
Bay Crest Park Unit 12
Bay Crest Park Unit 16
Bay Crest Park Unit 17
Bay Crest Park Unit 19
Bay Port Colony Ph Ii Un I
Bay Port Colony Ph Iii Un 1
Bayport Village
Bayside East Rev
Bayside South
Bayside Village
Bayside West
Byars Heights Resub Of Blk 5
Elliott Harrison Sub
Hamilton Park
Holiday Village Sec 4
Lake Crest Manor
Mecca City
Palm Bay Ph 1
Palm Bay Ph Ii
Plouff Sub 3rd Add
Rocky Creek Estates
Rocky Ford
Rocky River Sites 2
San Marino Bay Estates
Sandpiper
Sweetwater Sub
Sweetwater Sub Fourth Add
Sweetwater Sub Second Add
Tampa Shores
Tampa Shores Inc #1 Un 1a Rep
Tampa Shores Inc 1
Tampa Shores Inc 1 Un 1a Rep
Tampa Shores Inc 1 Unit 3
Tampa Shores Inc 1 Unit 6
Timberlane Sub
Timberlane Sub Unit 5
Town Country Park Un 23
Town N Country Park
Town Park Ph 2
Townn Country Park
Townn Country Park Un 02
Townn Country Park Un 03
Townn Country Park Un 06
Townn Country Park Un 07
Townn Country Park Unit 39
Unplatted
W E Hamners Sheldon Heights
West Bay Ph 1
West Bay Ph Iii
West Bay Phase 1
Wood Lake Ph 1
Wood Lake Ph 1 Unit 1
Wood Lake Ph 1 Unit 3
Wood Lake Ph 1 Unit 4b
Contact Info

- Marian Casteel, BrkrAssc,REALTOR ®
- Tropic Shores Realty
- CLIENT FOCUSED! RESULTS DRIVEN! SERVICE YOU CAN COUNT ON!
- Mobile: 352.601.6367
- Mobile: 352.601.6367
- 352.601.6367
- mariancasteel@yahoo.com


