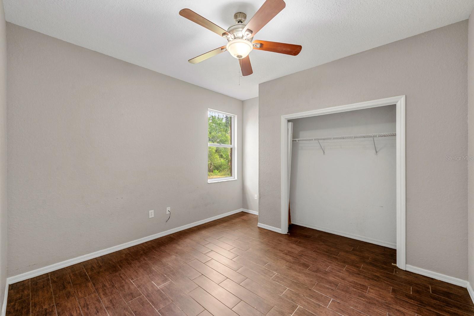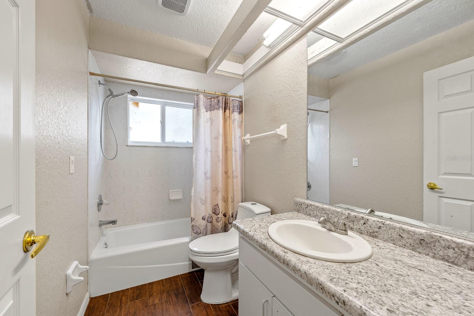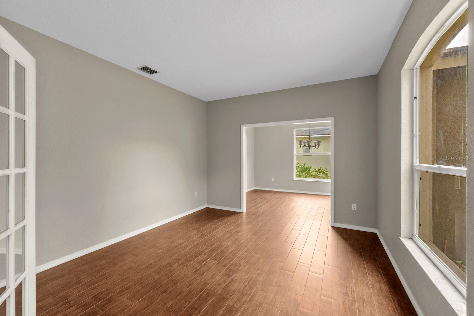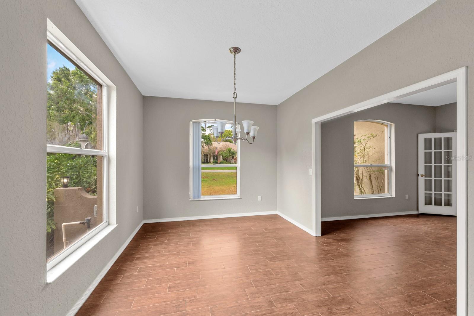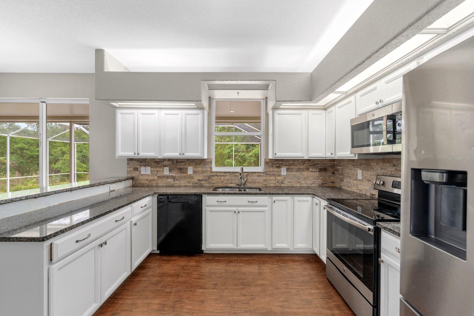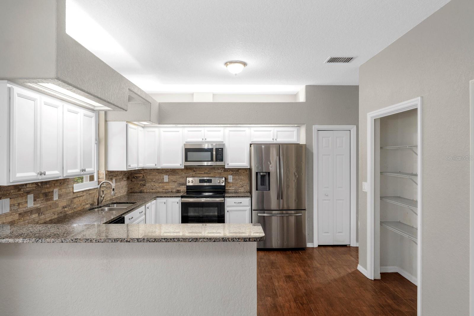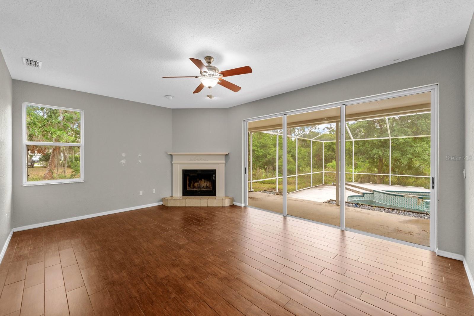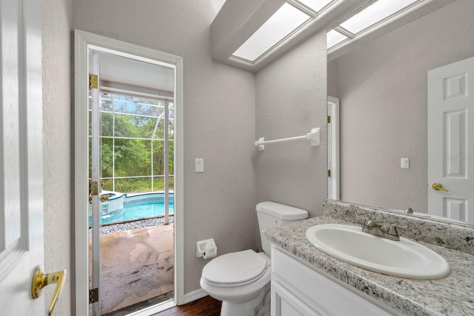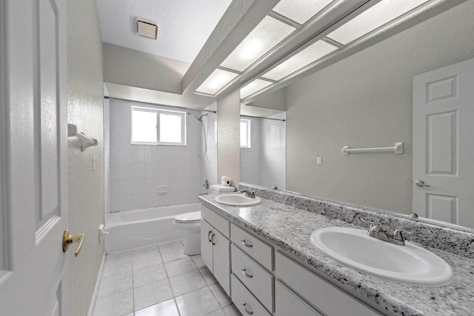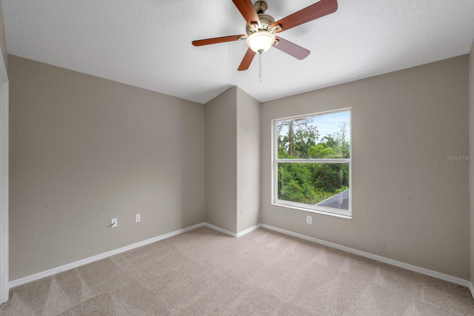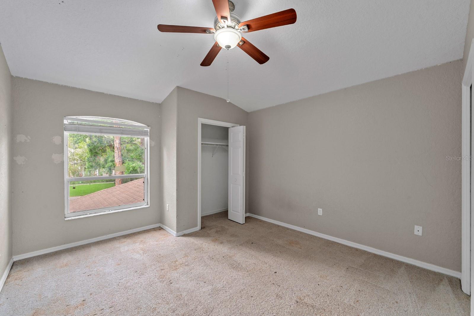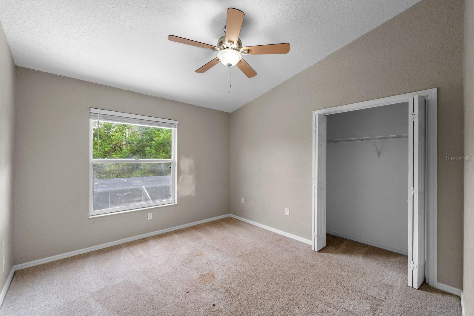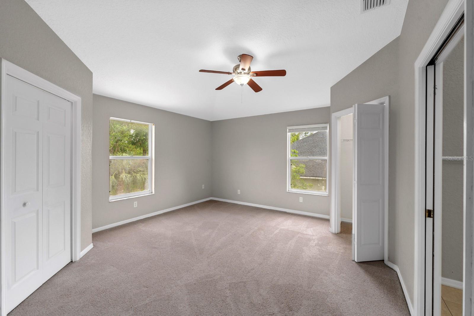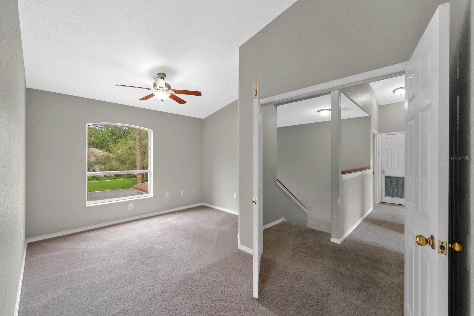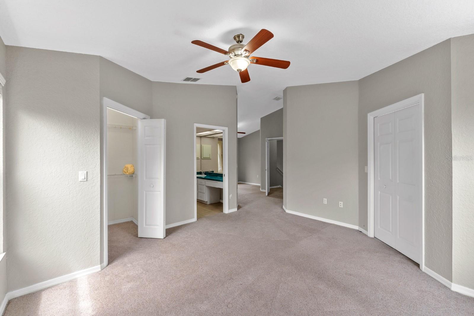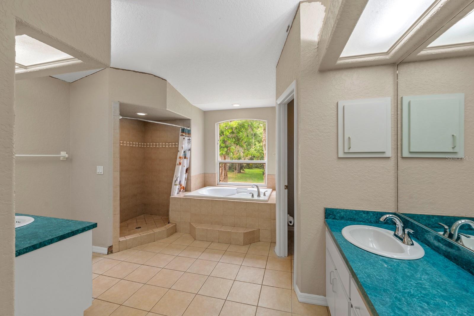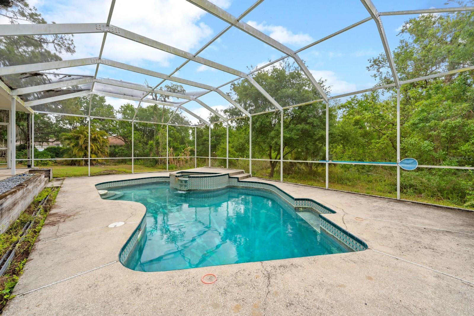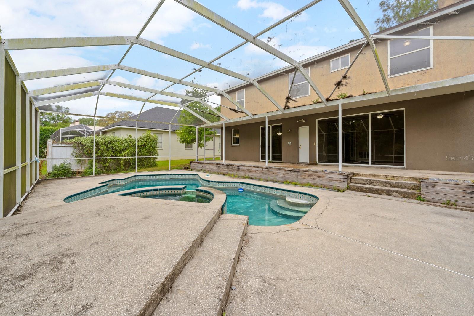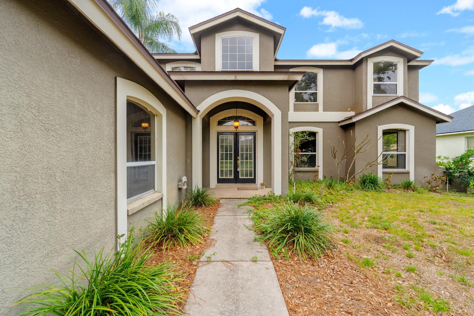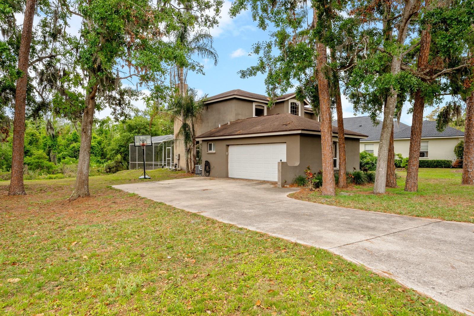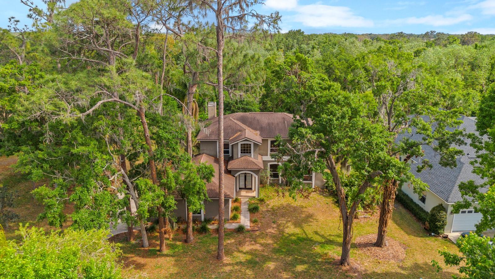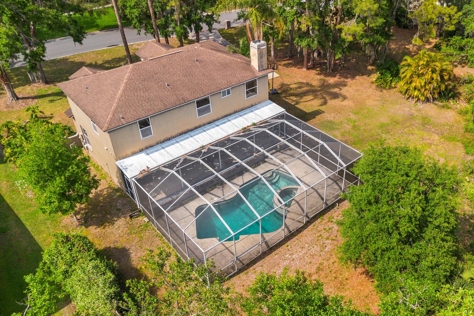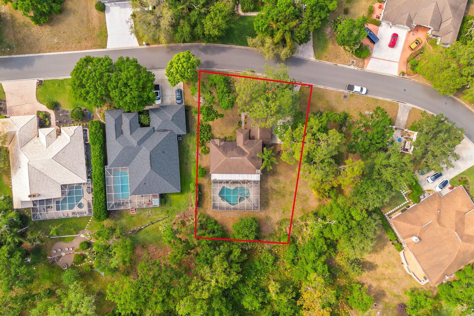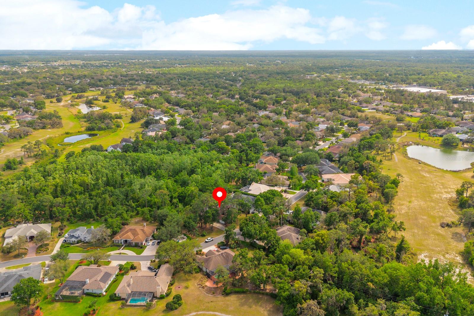2512 Clubhouse Drive, PLANT CITY, FL 33566
Property Photos

Would you like to sell your home before you purchase this one?
Priced at Only: $550,000
For more Information Call:
Address: 2512 Clubhouse Drive, PLANT CITY, FL 33566
Property Location and Similar Properties
- MLS#: TB8372421 ( Residential )
- Street Address: 2512 Clubhouse Drive
- Viewed: 11
- Price: $550,000
- Price sqft: $193
- Waterfront: No
- Year Built: 1994
- Bldg sqft: 2851
- Bedrooms: 5
- Total Baths: 4
- Full Baths: 3
- 1/2 Baths: 1
- Garage / Parking Spaces: 2
- Days On Market: 14
- Additional Information
- Geolocation: 27.9884 / -82.1612
- County: HILLSBOROUGH
- City: PLANT CITY
- Zipcode: 33566
- Subdivision: Walden Lake
- Elementary School: Walden Lake
- Middle School: Tomlin
- High School: Plant City
- Provided by: KELLER WILLIAMS SUBURBAN TAMPA
- Contact: Kilene Schelle
- 813-684-9500

- DMCA Notice
-
DescriptionBring your vision and a little elbow grease this spacious Plant City pool home is full of potential and ready for its next chapter. Located in a well established neighborhood, 2512 Clubhouse Dr offers 5 bedrooms, 3.5 baths, and a generous 2,851 square feet of living space. The home features a thoughtfully designed layout with room to spread out, making it ideal for families or anyone needing extra space for guests, a home office, or hobbies. Step outside to a large, covered lanai and private pool area, perfect for relaxing or entertaining, all overlooking a serene conservation lot with no rear neighbors. While the home does need some cosmetic updates, the major systems are in great shape the roof was replaced in 2014, and the HVAC system was updated in 2018. With solid bones, a beautiful setting, and tons of space to make it your own, this is a fantastic opportunity in a prime Plant City location close to schools, shopping, and more.
Payment Calculator
- Principal & Interest -
- Property Tax $
- Home Insurance $
- HOA Fees $
- Monthly -
For a Fast & FREE Mortgage Pre-Approval Apply Now
Apply Now
 Apply Now
Apply NowFeatures
Building and Construction
- Covered Spaces: 0.00
- Exterior Features: Private Mailbox, Sliding Doors
- Flooring: Carpet, Ceramic Tile
- Living Area: 2851.00
- Roof: Shingle
School Information
- High School: Plant City-HB
- Middle School: Tomlin-HB
- School Elementary: Walden Lake-HB
Garage and Parking
- Garage Spaces: 2.00
- Open Parking Spaces: 0.00
Eco-Communities
- Pool Features: Gunite, In Ground
- Water Source: Public
Utilities
- Carport Spaces: 0.00
- Cooling: Central Air
- Heating: Central
- Pets Allowed: Yes
- Sewer: Public Sewer
- Utilities: Public
Finance and Tax Information
- Home Owners Association Fee: 50.00
- Insurance Expense: 0.00
- Net Operating Income: 0.00
- Other Expense: 0.00
- Tax Year: 2024
Other Features
- Appliances: Dishwasher, Disposal, Microwave, Range, Washer
- Association Name: Walden Lake Community Association
- Association Phone: 813.754.8999
- Country: US
- Interior Features: High Ceilings, Kitchen/Family Room Combo, PrimaryBedroom Upstairs, Walk-In Closet(s)
- Legal Description: WALDEN LAKE UNIT 28 LOT 7 BLOCK 4
- Levels: Two
- Area Major: 33566 - Plant City
- Occupant Type: Vacant
- Parcel Number: P-01-29-21-572-000004-00007.0
- Possession: Close Of Escrow
- Views: 11
- Zoning Code: PD
Nearby Subdivisions
Alterra
Country Hills
Eastridge Preserve Sub
Fallow Field Platted Sub
Holloway Landing
Knoxville Acres
Oakview Estates Ph Two
The Paddocks Ph Ii
Trapnell Oaks Platted Sub
Unplatted
Walden Lake
Walden Lake Aston Woods
Walden Lake Fairway Estates
Walden Lake The Paddocks
Walden Lake Un 333
Walden Reserve
Whispering Woods Ph 1

- Marian Casteel, BrkrAssc,REALTOR ®
- Tropic Shores Realty
- CLIENT FOCUSED! RESULTS DRIVEN! SERVICE YOU CAN COUNT ON!
- Mobile: 352.601.6367
- Mobile: 352.601.6367
- 352.601.6367
- mariancasteel@yahoo.com


