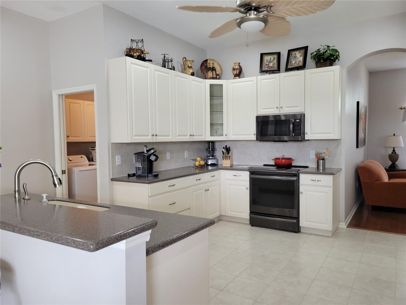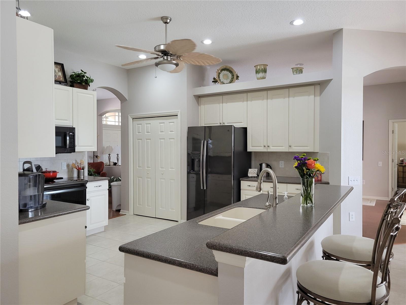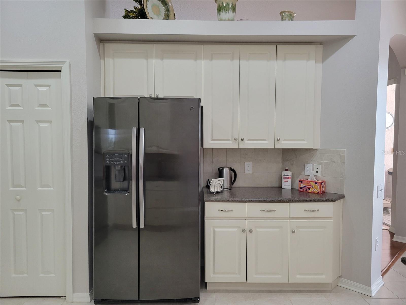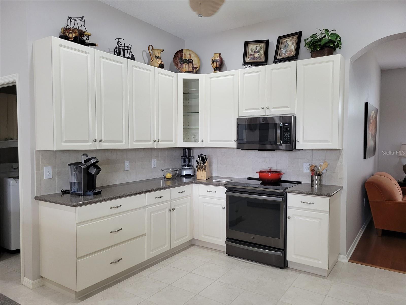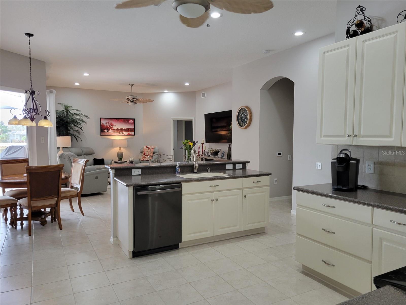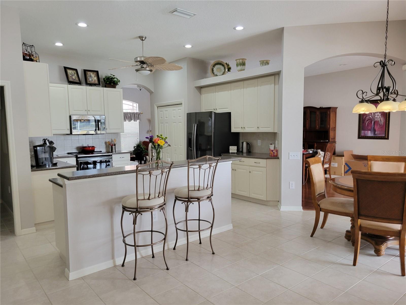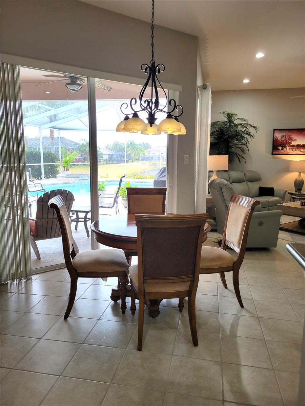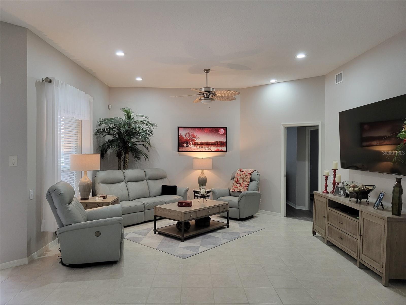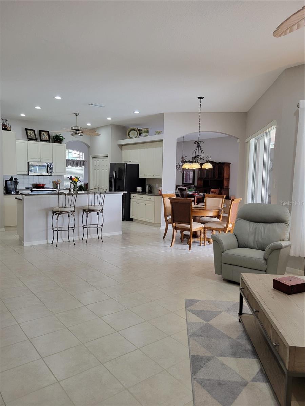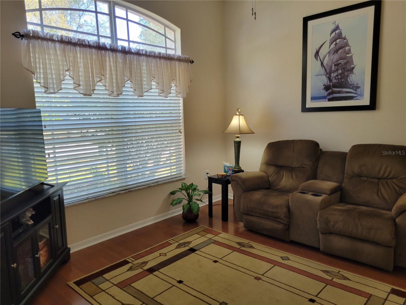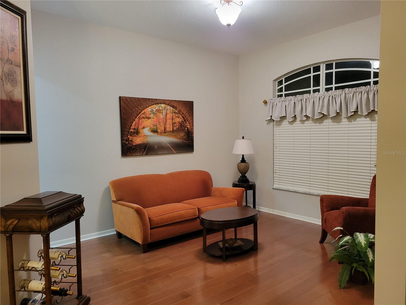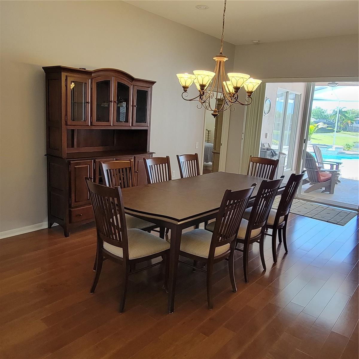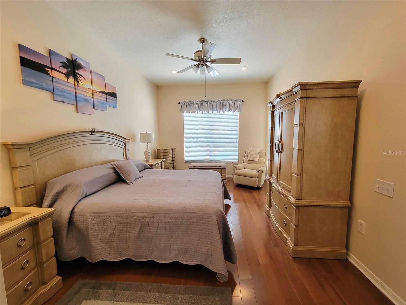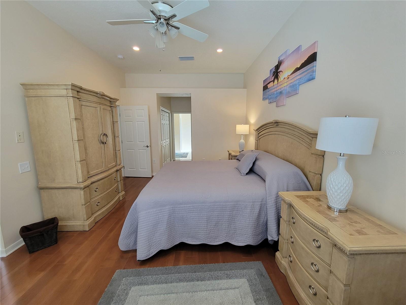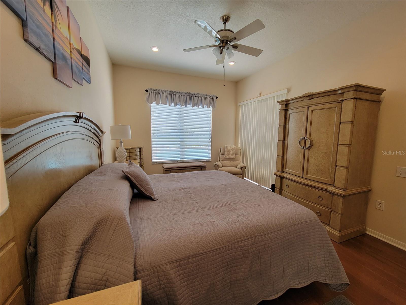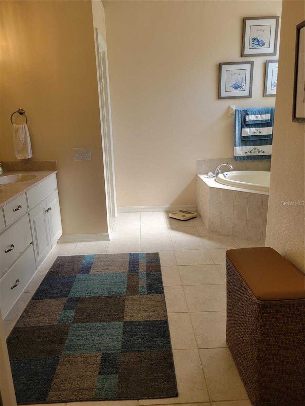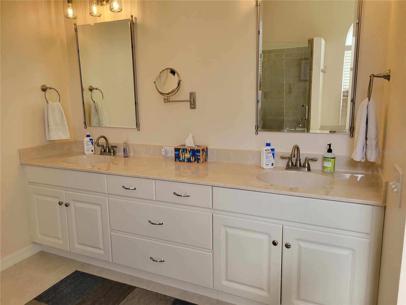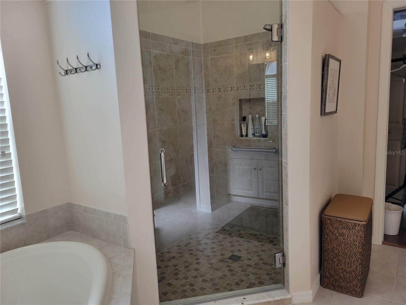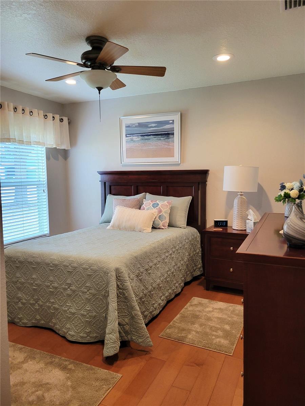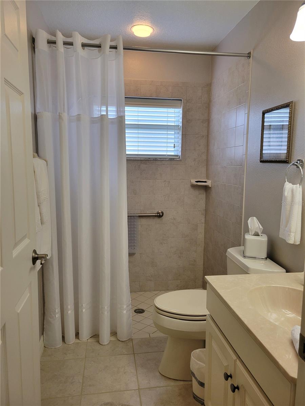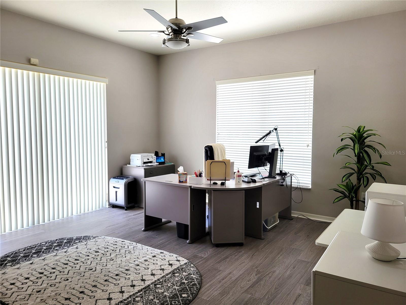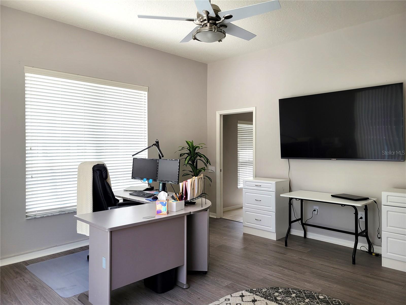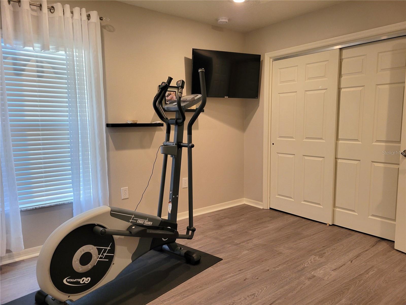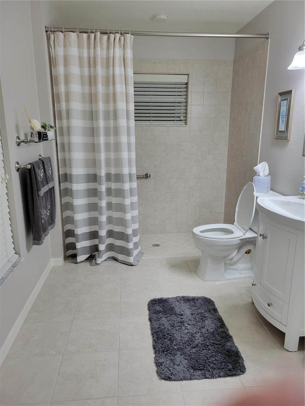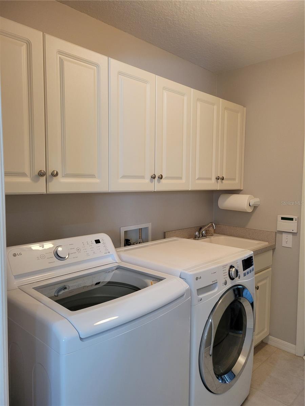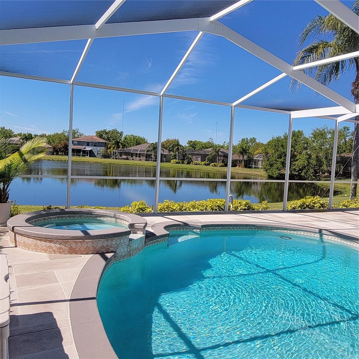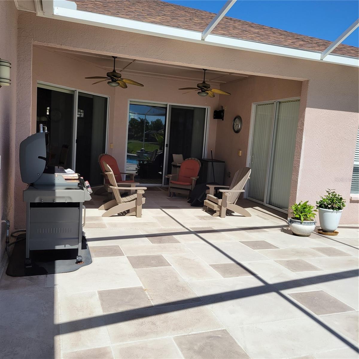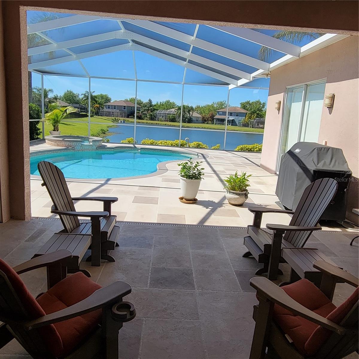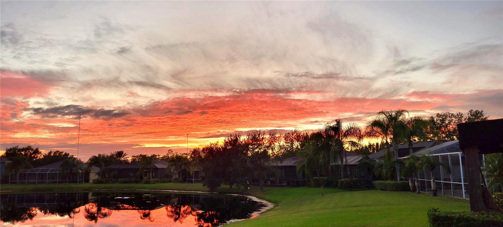16106 Bridgedale Drive, LITHIA, FL 33547
Property Photos

Would you like to sell your home before you purchase this one?
Priced at Only: $675,000
For more Information Call:
Address: 16106 Bridgedale Drive, LITHIA, FL 33547
Property Location and Similar Properties
- MLS#: TB8373249 ( Residential )
- Street Address: 16106 Bridgedale Drive
- Viewed: 11
- Price: $675,000
- Price sqft: $178
- Waterfront: No
- Year Built: 2005
- Bldg sqft: 3789
- Bedrooms: 5
- Total Baths: 3
- Full Baths: 3
- Garage / Parking Spaces: 3
- Days On Market: 13
- Additional Information
- Geolocation: 27.837 / -82.2147
- County: HILLSBOROUGH
- City: LITHIA
- Zipcode: 33547
- Subdivision: Fishhawk Ranch Ph 2 Prcl
- Elementary School: Fishhawk Creek
- Middle School: Randall
- High School: Newsome
- Provided by: EZ CHOICE REALTY
- Contact: Jenevieve Gillen
- 813-653-9676

- DMCA Notice
-
DescriptionWelcome home! Heres your chance to be a part of the amazing Fishhawk Ranch community. This spacious home offers nearly 3,000 square feet of living space with the perfect mix of charm and style. Its split floor plan has three separate living areas and is ideal for multi generational families, or anyone who just likes a bit of elbow room. Youll enter into the formal living and dining room and be impressed by the stunning pool and pond view, picture perfect for those amazing Florida sunsets. This home flows effortlessly through the gourmet kitchen with adjoining family room, offering an abundance of natural light and 10 foot ceilings throughout. The primary suite has dual walk in closets, an en suite bath featuring double sinks, walk in shower and a garden/whirlpool tub and those awesome water views. There are 3 additional bedrooms and the 5th bedroom is in the front of the home featuring solid French doors and can also be used as a den or office. The in law suite features the bonus room, bedroom and fully accessible bathroom. There is a Pelican whole house water softener and filter for your convenience. You wont have to worry about power outages either because this one comes with a whole house Generac Generator. New roof 2023, larger A/C 2020, newer pool equipment. Fishhawk Ranch amenities include resort style pools, fitness centers, tennis, and basketball courts, a skate park, miles of trails and pickleball. The community also offers top rated schools, local shops, and restaurants.
Payment Calculator
- Principal & Interest -
- Property Tax $
- Home Insurance $
- HOA Fees $
- Monthly -
For a Fast & FREE Mortgage Pre-Approval Apply Now
Apply Now
 Apply Now
Apply NowFeatures
Building and Construction
- Covered Spaces: 0.00
- Exterior Features: French Doors, Irrigation System, Outdoor Grill, Sliding Doors
- Flooring: Ceramic Tile, Hardwood, Luxury Vinyl
- Living Area: 2942.00
- Roof: Shingle
School Information
- High School: Newsome-HB
- Middle School: Randall-HB
- School Elementary: Fishhawk Creek-HB
Garage and Parking
- Garage Spaces: 3.00
- Open Parking Spaces: 0.00
Eco-Communities
- Pool Features: Gunite, In Ground, Lighting, Salt Water, Screen Enclosure, Self Cleaning
- Water Source: Public
Utilities
- Carport Spaces: 0.00
- Cooling: Central Air
- Heating: Central, Zoned
- Pets Allowed: Yes
- Sewer: Public Sewer
- Utilities: Cable Connected, Electricity Connected, Fiber Optics, Fire Hydrant, Natural Gas Connected, Public, Sewer Connected, Sprinkler Recycled, Street Lights, Underground Utilities, Water Connected
Finance and Tax Information
- Home Owners Association Fee: 125.00
- Insurance Expense: 0.00
- Net Operating Income: 0.00
- Other Expense: 0.00
- Tax Year: 2024
Other Features
- Accessibility Features: Accessible Approach with Ramp, Accessible Bedroom, Accessible Doors, Accessible Electrical and Environmental Controls, Accessible Entrance, Visitor Bathroom, Accessible Hallway(s), Accessible Central Living Area, Accessible Washer/Dryer, Enhanced Accessible, Grip-Accessible Features
- Appliances: Dishwasher, Disposal, Dryer, Gas Water Heater, Microwave, Range, Refrigerator, Washer, Water Filtration System, Water Softener
- Association Name: Fishhawk Ranch HOA / Deanna Vaughn
- Association Phone: 813 578-8884
- Country: US
- Interior Features: Accessibility Features, Built-in Features, Ceiling Fans(s), Eat-in Kitchen, High Ceilings, Kitchen/Family Room Combo, Open Floorplan, Primary Bedroom Main Floor, Solid Surface Counters, Split Bedroom, Thermostat, Walk-In Closet(s), Window Treatments
- Legal Description: FISHHAWK RANCH PHASE 2 PARCEL DD-1A LOT 18 BLOCK 75
- Levels: One
- Area Major: 33547 - Lithia
- Occupant Type: Owner
- Parcel Number: U-28-30-21-71I-000075-00018.0
- Style: Florida
- View: Water
- Views: 11
- Zoning Code: PD
Nearby Subdivisions
B D Hawkstone Ph 1
B D Hawkstone Ph 2
Channing Park
Creek Ridge Preserve
Creek Ridge Preserve Ph 1
Devore Gundog Equestrian E
Enclave At Channing Park
Enclave Channing Park Ph
Encore Fishhawk Ranch West Ph
Encore At Fishhawk Ranch
Fish Hawk Trails
Fish Hawk Trails Un 1 2
Fishhawk Ranch
Fishhawk Ranch Chapman Crossi
Fishhawk Ranch At Starling
Fishhawk Ranch Ph 02
Fishhawk Ranch Ph 1
Fishhawk Ranch Ph 2 Parcel R2
Fishhawk Ranch Ph 2 Parcels
Fishhawk Ranch Ph 2 Prcl
Fishhawk Ranch Ph 2 Tr 1
Fishhawk Ranch Towncenter Phas
Fishhawk Ranch West
Fishhawk Ranch West Ph 1a
Fishhawk Ranch West Ph 1b1c
Fishhawk Ranch West Ph 2a
Fishhawk Ranch West Ph 3a
Fishhawk Ranch West Ph 3b
Fishhawk Ranch West Ph 4a
Fishhawk Ranch West Ph 5
Fishhawk Ranch West Ph 6
Fishhawk Ranch West Phase 3a
Hammock Oaks Reserve
Hawk Creek Reserve
Hawkstone
Hinton Hawkstone Ph 1a1
Hinton Hawkstone Ph 1a2
Hinton Hawkstone Ph 1b
Hinton Hawkstone Phase 1a2
Hinton Hawkstone Phase 1a2 Lot
Mannhurst Oak Manors
Myers Acres
Not In Hernando
Old Welcome Manor
Preserve At Fishhawk Ranch
Preserve At Fishhawk Ranch Pah
Southwood Estates
Starling At Fishhawk
Starling At Fishhawk Ph 1c
Starling At Fishhawk Ph Ia
Tagliarini Platted
Temple Pines
Unplatted

- Marian Casteel, BrkrAssc,REALTOR ®
- Tropic Shores Realty
- CLIENT FOCUSED! RESULTS DRIVEN! SERVICE YOU CAN COUNT ON!
- Mobile: 352.601.6367
- Mobile: 352.601.6367
- 352.601.6367
- mariancasteel@yahoo.com


