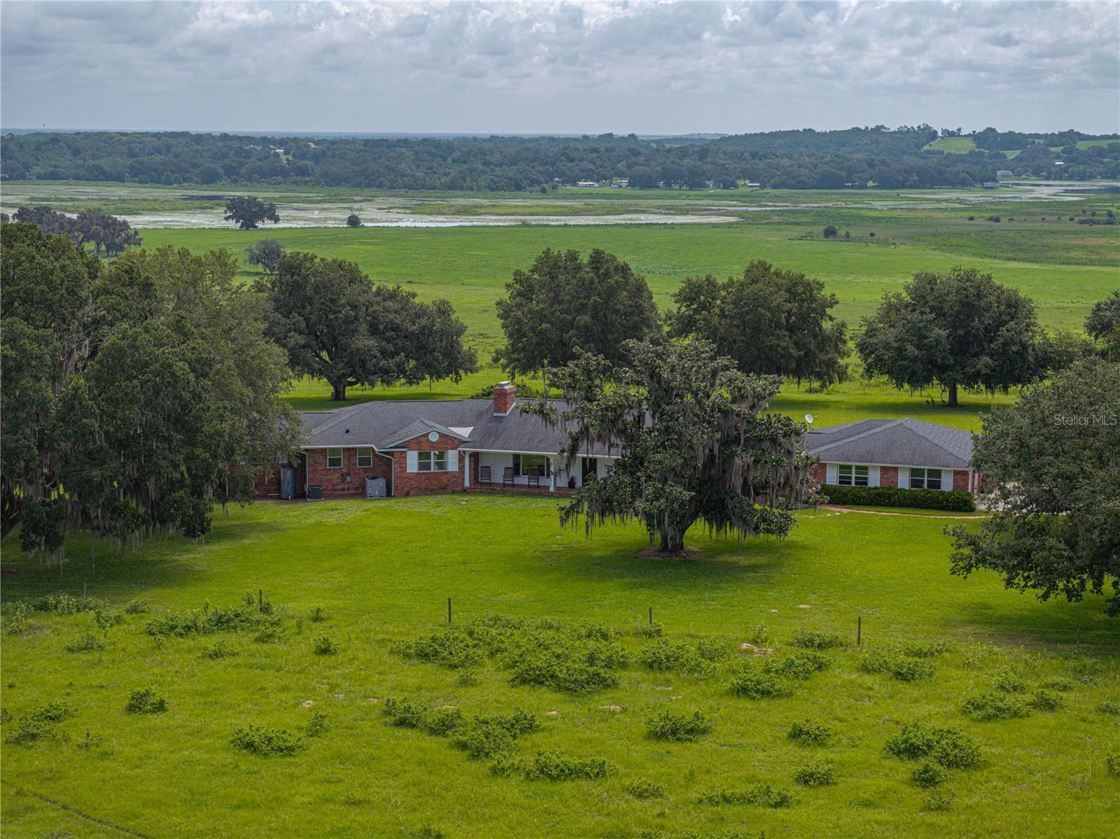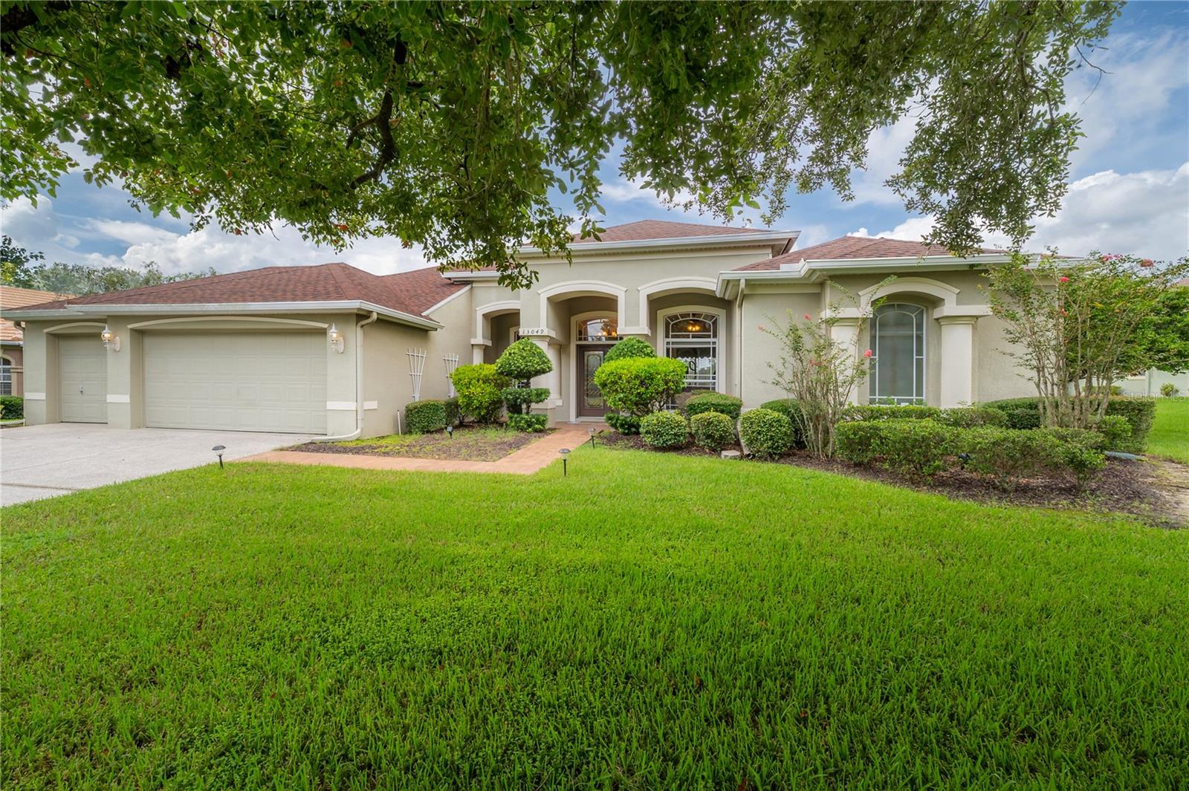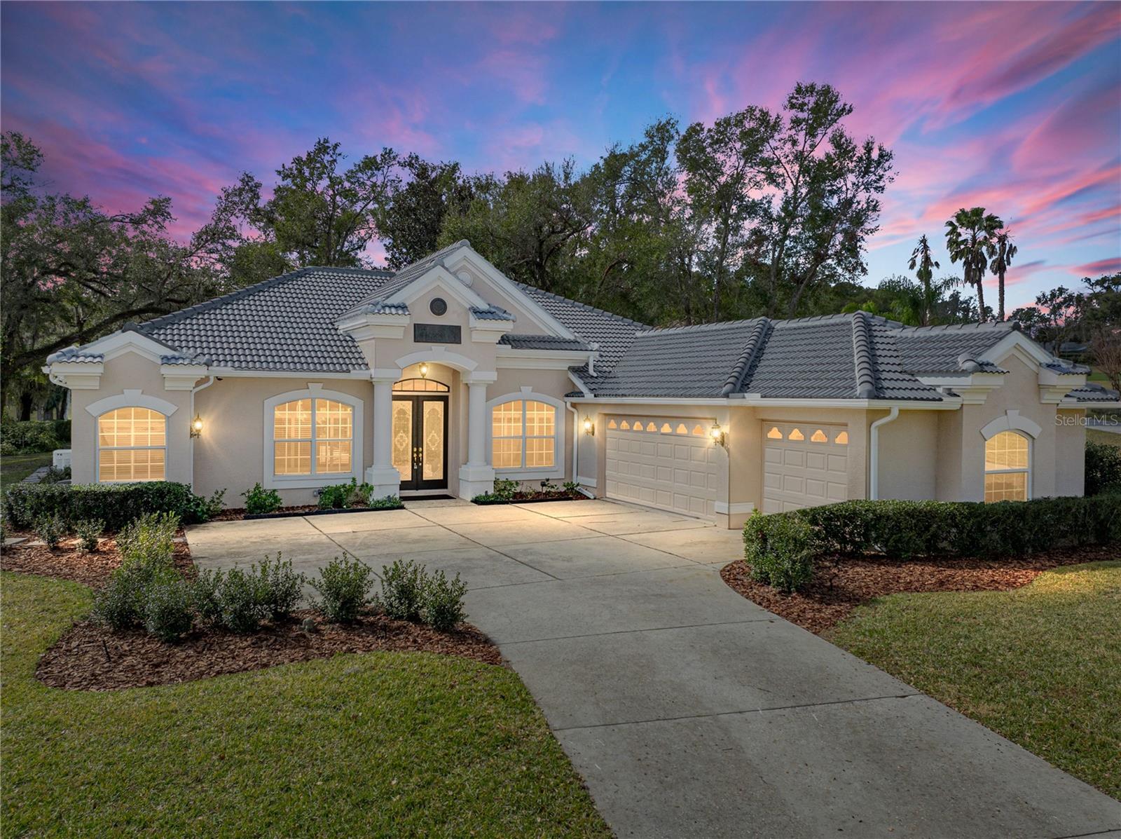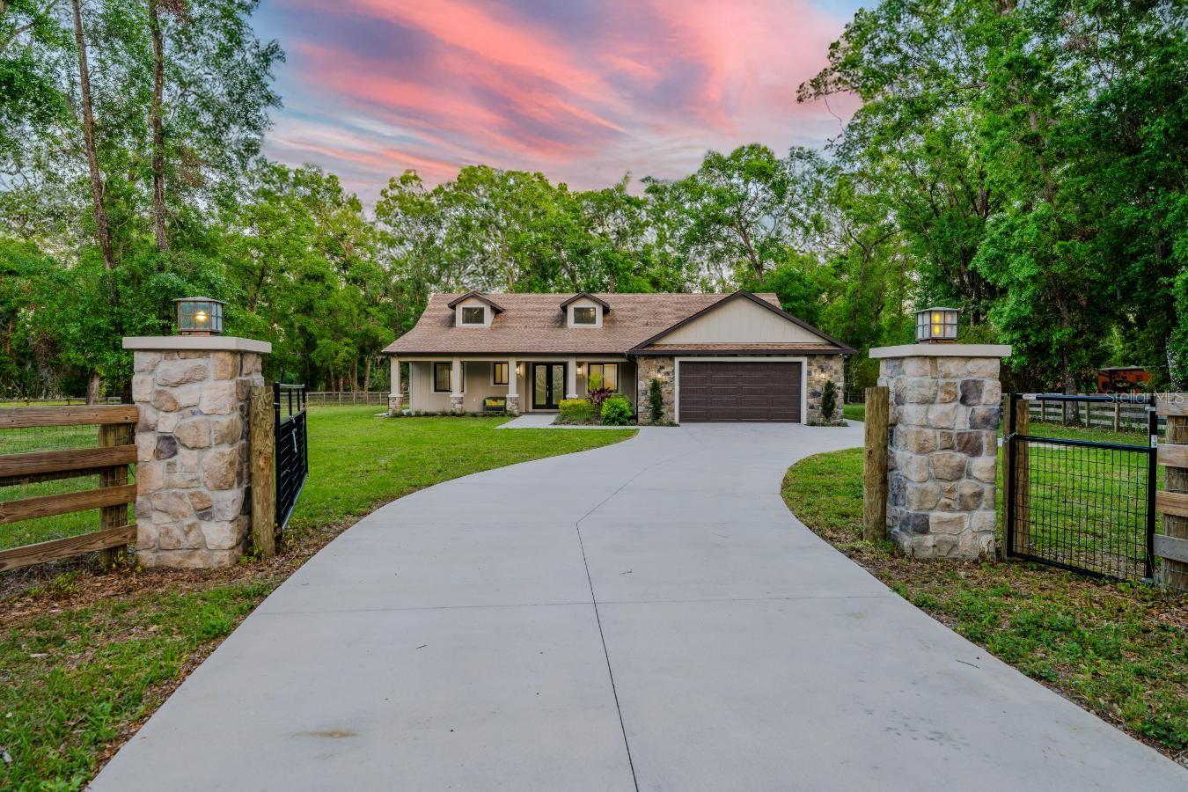34516 Heavenly Lane, DADE CITY, FL 33525
Property Photos
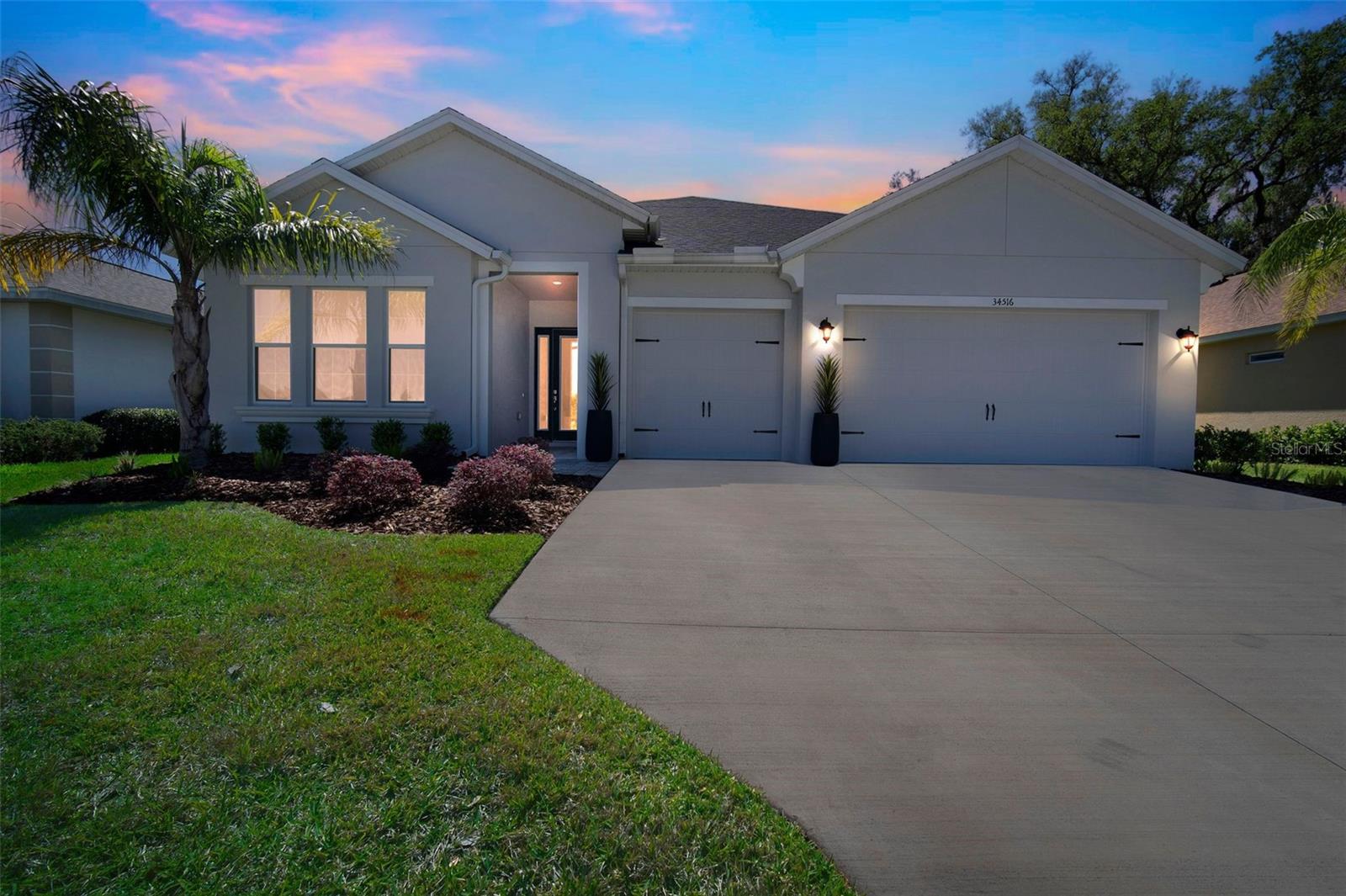
Would you like to sell your home before you purchase this one?
Priced at Only: $750,000
For more Information Call:
Address: 34516 Heavenly Lane, DADE CITY, FL 33525
Property Location and Similar Properties
- MLS#: TB8373931 ( Residential )
- Street Address: 34516 Heavenly Lane
- Viewed: 22
- Price: $750,000
- Price sqft: $212
- Waterfront: No
- Year Built: 2022
- Bldg sqft: 3533
- Bedrooms: 4
- Total Baths: 3
- Full Baths: 3
- Garage / Parking Spaces: 3
- Days On Market: 83
- Additional Information
- Geolocation: 28.3507 / -82.2449
- County: PASCO
- City: DADE CITY
- Zipcode: 33525
- Subdivision: Lake Jovita Golf Country Club
- Elementary School: San Antonio
- Middle School: Pasco
- High School: Pasco
- Provided by: EXP REALTY LLC
- Contact: Channin Medina
- 888-883-8509

- DMCA Notice
-
DescriptionStep into luxury at this 2022 custom built home in Lake Jovita Golf & Country Club. From the moment you enter, triple tray ceilings and elegant lighting in the foyer set the tone. Glide into the heart of the homea show stopping kitchen with quartz counters, 2023 stainless steel appliances, soft close solid wood, under cabinet lighting, and a 10 ft island perfect for morning coffee or hosting friends. The open living room wows with tray ceilings, LED lighting, and triple sliders that bring in natural light and frame the stunning golf course views. Your spacious primary suite offers a serene escape with a picture window overlooking the fairway, a custom walk in closet, and spa like en suite bath. Outside, enjoy your morning coffee or evening wine on the extended covered patio, with sweeping views of the tee box. The 3 car garage features Sparc Tek flooring, overhead storage, and an EV charger. No detail was overlookedthis home features over $40,000 in premium upgrades. Live the country club lifestyle with championship golf, a clubhouse, pool, restaurant, pickleball, tennis, dog park, playground, scenic walking trails, and Blue Stream Fiber internet coming soonall in a guard gated community with 24/7 security. This isnt just a homeits where elegance meets everyday resort living.
Payment Calculator
- Principal & Interest -
- Property Tax $
- Home Insurance $
- HOA Fees $
- Monthly -
For a Fast & FREE Mortgage Pre-Approval Apply Now
Apply Now
 Apply Now
Apply NowFeatures
Building and Construction
- Builder Model: Arden
- Builder Name: ICI Homes
- Covered Spaces: 0.00
- Exterior Features: Lighting, Rain Gutters, Sidewalk, Sliding Doors
- Flooring: Carpet, Ceramic Tile, Luxury Vinyl
- Living Area: 2376.00
- Roof: Shingle
Property Information
- Property Condition: Completed
Land Information
- Lot Features: In County, Landscaped, On Golf Course, Sidewalk, Paved
School Information
- High School: Pasco High-PO
- Middle School: Pasco Middle-PO
- School Elementary: San Antonio-PO
Garage and Parking
- Garage Spaces: 3.00
- Open Parking Spaces: 0.00
- Parking Features: Driveway, Electric Vehicle Charging Station(s), Garage Door Opener, Ground Level, Oversized
Eco-Communities
- Water Source: Public
Utilities
- Carport Spaces: 0.00
- Cooling: Central Air
- Heating: Central
- Pets Allowed: Cats OK, Dogs OK, Number Limit
- Sewer: Public Sewer
- Utilities: Cable Available, Electricity Available, Phone Available, Sewer Available, Sewer Connected, Water Available, Water Connected
Amenities
- Association Amenities: Basketball Court, Clubhouse, Fitness Center, Gated, Golf Course, Optional Additional Fees, Park, Pickleball Court(s), Playground, Pool, Recreation Facilities, Tennis Court(s), Trail(s)
Finance and Tax Information
- Home Owners Association Fee Includes: Guard - 24 Hour, Pool, Maintenance Grounds, Private Road, Recreational Facilities
- Home Owners Association Fee: 258.75
- Insurance Expense: 0.00
- Net Operating Income: 0.00
- Other Expense: 0.00
- Tax Year: 2024
Other Features
- Appliances: Dishwasher, Dryer, Electric Water Heater, Microwave, Range, Refrigerator, Washer
- Association Name: Sherri Kleberg
- Association Phone: 352-567-7000
- Country: US
- Furnished: Unfurnished
- Interior Features: Eat-in Kitchen, High Ceilings, In Wall Pest System, Kitchen/Family Room Combo, Living Room/Dining Room Combo, Open Floorplan, Primary Bedroom Main Floor, Solid Surface Counters, Solid Wood Cabinets, Split Bedroom, Thermostat, Tray Ceiling(s), Walk-In Closet(s), Window Treatments
- Legal Description: LAKE JOVITA GOLF AND COUNTRY CLUB PHASE FOUR - C PB 53 PG 060 LOT 637
- Levels: One
- Area Major: 33525 - Dade City/Richland
- Occupant Type: Owner
- Parcel Number: 21-24-31-0060-00000-6370
- Possession: Close Of Escrow
- Style: Custom
- View: Golf Course
- Views: 22
- Zoning Code: MPUD
Similar Properties
Nearby Subdivisions
1stj-1stj
1stj1stj
Abbey Glen
Abbey Glen I Ae
Abbey Glen Ph 2
Abbey Glen Phase 2
Abbey Glen Phase Two
Acreage
Barish Sub
Bellamy Crossings
Clinton Ave Heights
Clinton Corner
College Heights
Countryside Sub
Crescent Park
Dcctdcct
East Lake Park
Etheridge Acres
Farmington Hills Sub
Farmington Hills Subdivision
Florida Ave Sub
Green Valley
Heather Place
Heritage Hills
Hickory Hill Acres
Hidden Park Sub
Hilltop Point Rep
Lake Jovita
Lake Jovita Golf Country Clu
Lake Jovita Golf Country Club
Lake Jovita Golf & Country Clu
Lake Jovita Golf And Country C
Maymont Sub
Mickens Harper Sub
Mills Estates
Nicie Mobley
None
Not Applicable
Not In Hernando
Not On List
Orangewood East
Pasadena Shores
Por Se14 Se14 Por Lts 04 08
Rivers Add
Shadowlawn
Summit View
Summit View Ph 2b
Sunburst Hills
Suwanne Park Sub
Suwannee Lakeside Ph 1
Suwannee Lakeside Ph 2 3
Tara Oaks Plantation
Teri Court Subdivision
Unknown
Victory
West Hill Estates
Zephyrhills Colony Co
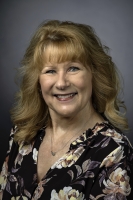
- Marian Casteel, BrkrAssc,REALTOR ®
- Tropic Shores Realty
- CLIENT FOCUSED! RESULTS DRIVEN! SERVICE YOU CAN COUNT ON!
- Mobile: 352.601.6367
- Mobile: 352.601.6367
- 352.601.6367
- mariancasteel@yahoo.com























































