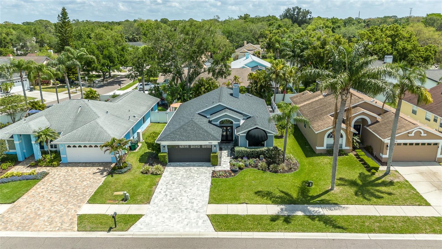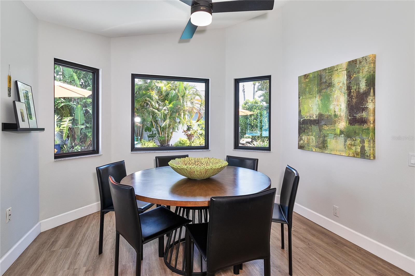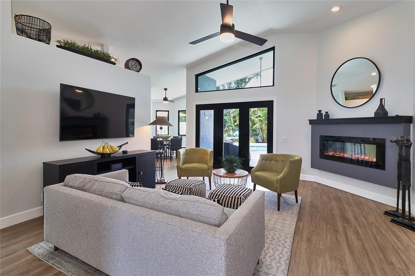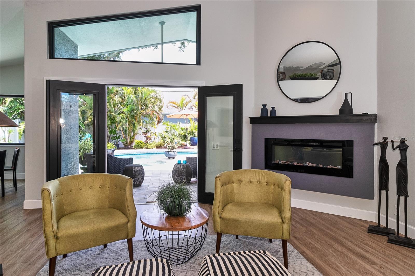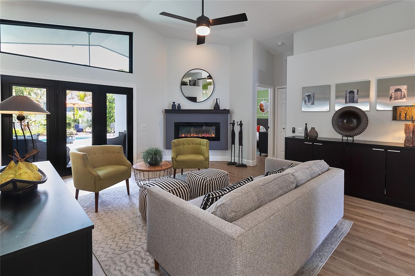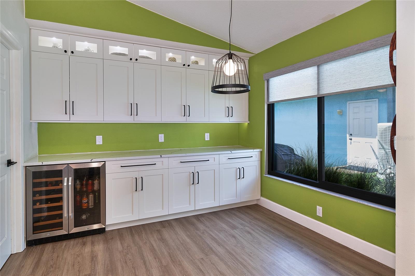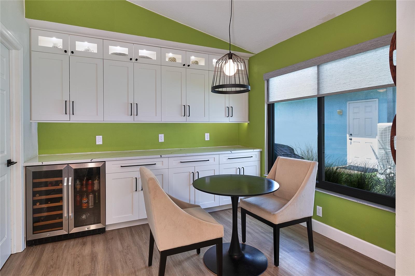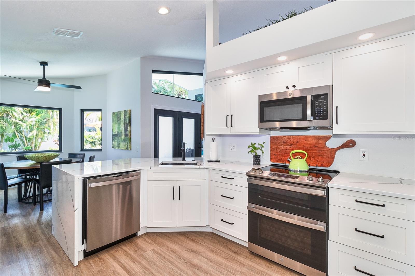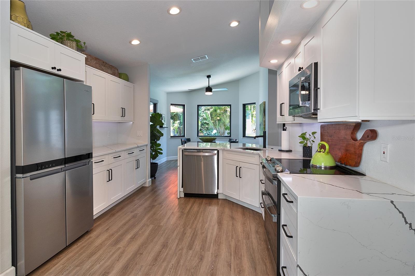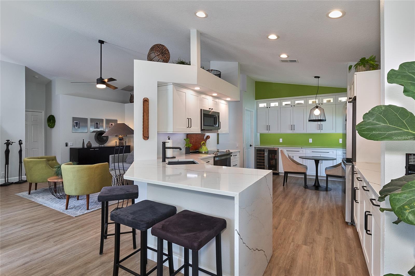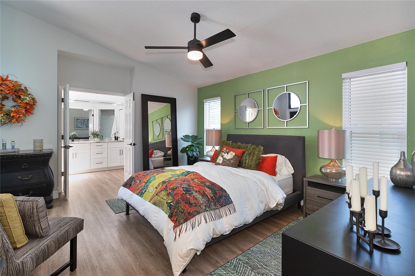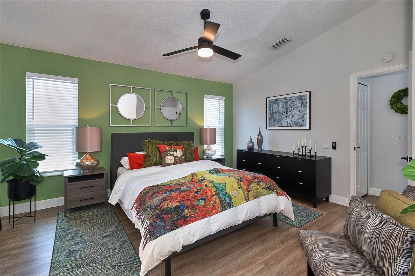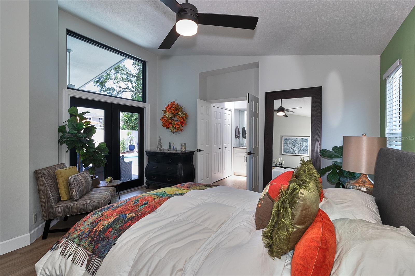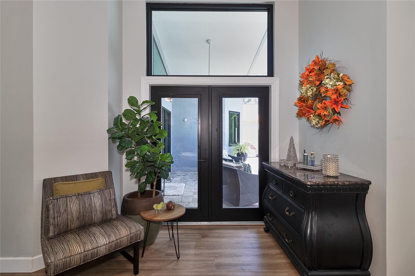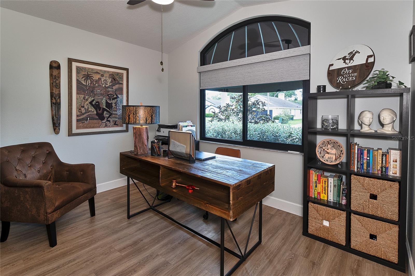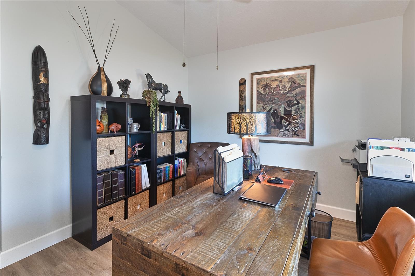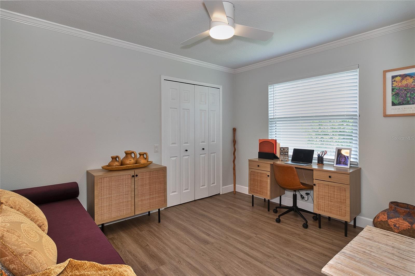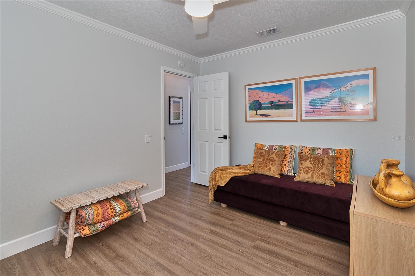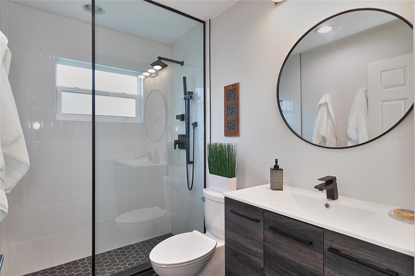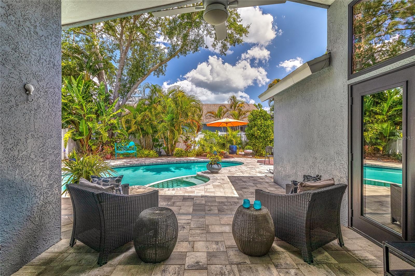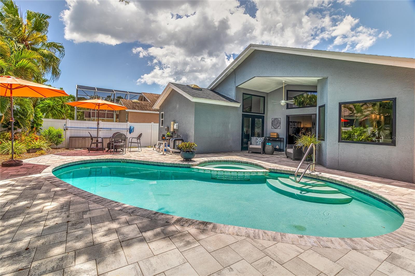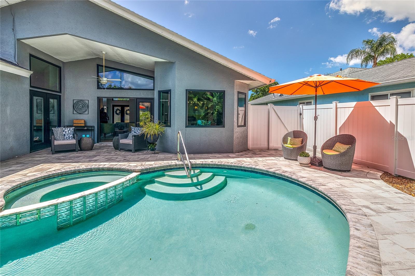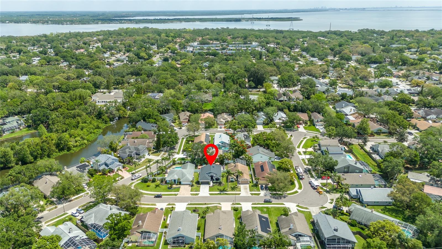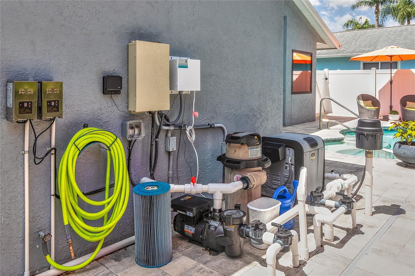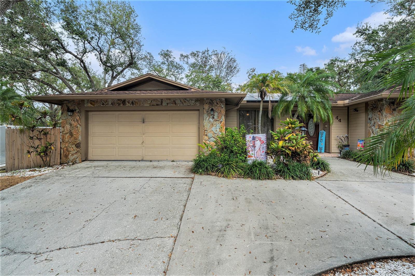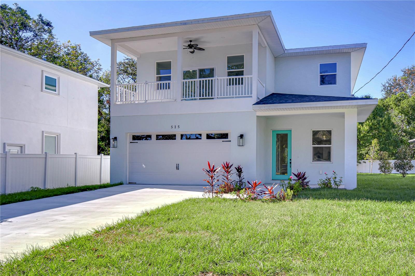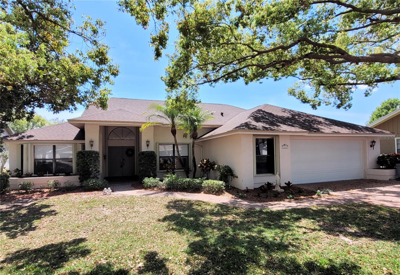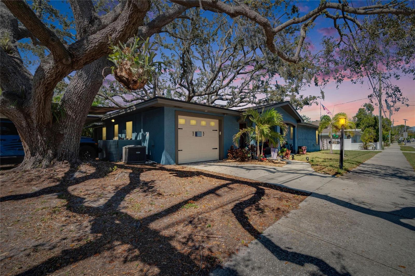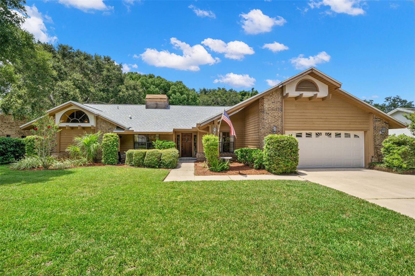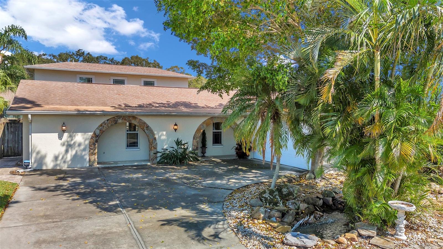1310 Country Trails Drive, SAFETY HARBOR, FL 34695
Property Photos
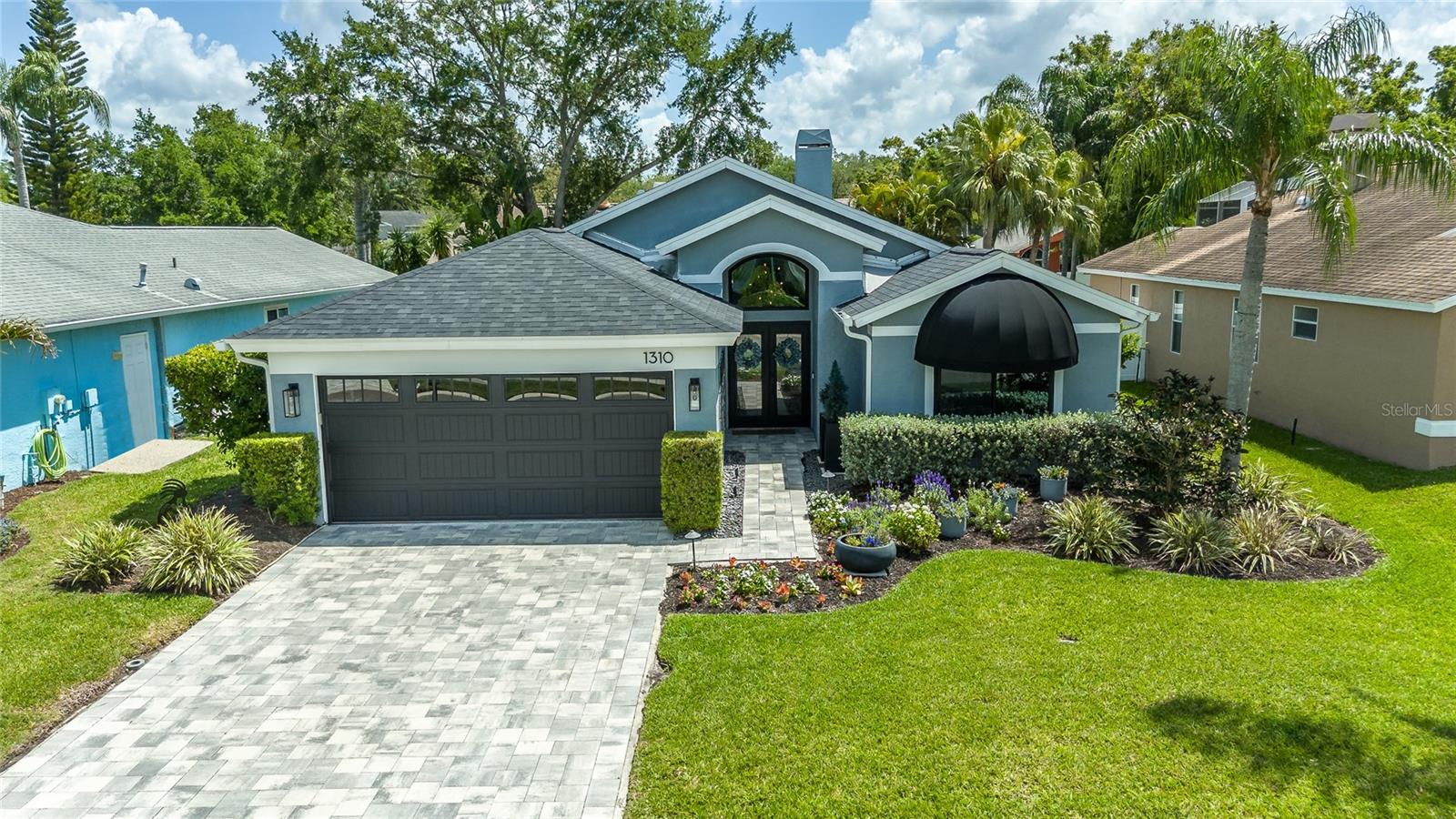
Would you like to sell your home before you purchase this one?
Priced at Only: $720,000
For more Information Call:
Address: 1310 Country Trails Drive, SAFETY HARBOR, FL 34695
Property Location and Similar Properties
- MLS#: TB8374137 ( Residential )
- Street Address: 1310 Country Trails Drive
- Viewed:
- Price: $720,000
- Price sqft: $480
- Waterfront: No
- Year Built: 1992
- Bldg sqft: 1501
- Bedrooms: 3
- Total Baths: 2
- Full Baths: 2
- Garage / Parking Spaces: 2
- Days On Market: 13
- Additional Information
- Geolocation: 28.0058 / -82.6916
- County: PINELLAS
- City: SAFETY HARBOR
- Zipcode: 34695
- Subdivision: La Forest Of Green Springs The
- Provided by: PEAK TO SHORE REALTY, LLC
- Contact: Debra Swisher
- 720-971-8122

- DMCA Notice
-
DescriptionEmbrace the good life in Safety Harbor. Imagine a quiet morning swim in your private pool; enjoying a cup of coffee on your covered patio surrounded by lush tropical flora and serenading birds. Maybe you want breakfast downtown; just a mile golf cart ride will get you to coffee shops and restaurants. On the way, enjoy the shade of live oaks, the color of bougainvillea and crepe myrtles as they sway in gulf breezes. Traveling back, take a different direction, past the Safety Harbor Spa and north on Bayshore Drive. Huge, majestic homes face the Tampa Bay. Walkers, runners, mamas pushing strollers take in the air and the views. Dolphins, herons, storks, turtles, gulls and schools of minnows, put on a show for passersby. Finally home at Country Trails Drive, a tranquil neighborhood welcomes you. There are well maintained homes with groomed lawns that are often decorated for the holidays. This is a great place to say good morning to familiar faces. The neighbors are priceless. When they pass by, they always raise a hand or say hello or share what is new. After the hurricanes, they gathered, helped, shared. At 1310 you will find a home that is well loved. Fully renovated, it features large pane windows allowing for beautiful, bright rooms where reflections from the pool dance across the ceilings in early morning. A large primary suite with its skylit ensuite bath and walk in closet has French doors that open to the patio/pool/hot tub. The second and third bedrooms, his and her studies, share the second bath. The open flow between kitchen, dining area and living room with fireplace and French doors to the outdoor oasis make for the best in casual Floridian living. There have been many fun afternoons and evenings spent with family and friends dining, listening to music, soaking in the hot tub, playing whiffle ball, sparring with pool toys. So, why are the owners leaving? New venture in Colorado. When you visit, please read the notes of the many improvements made in the past five years.
Payment Calculator
- Principal & Interest -
- Property Tax $
- Home Insurance $
- HOA Fees $
- Monthly -
For a Fast & FREE Mortgage Pre-Approval Apply Now
Apply Now
 Apply Now
Apply NowFeatures
Building and Construction
- Covered Spaces: 0.00
- Exterior Features: Awning(s), French Doors, Garden, Lighting, Private Mailbox, Rain Gutters, Sidewalk, Sprinkler Metered
- Fencing: Vinyl
- Flooring: Ceramic Tile, Luxury Vinyl
- Living Area: 1501.00
- Other Structures: Storage
- Roof: Shingle
Property Information
- Property Condition: Completed
Land Information
- Lot Features: City Limits, Landscaped, Sidewalk, Paved
Garage and Parking
- Garage Spaces: 2.00
- Open Parking Spaces: 0.00
- Parking Features: Driveway, Electric Vehicle Charging Station(s), Garage Door Opener, Golf Cart Garage, Ground Level
Eco-Communities
- Green Energy Efficient: Doors, Lighting, Windows
- Pool Features: Gunite, Heated, In Ground, Lighting, Pool Sweep, Salt Water
- Water Source: Public
Utilities
- Carport Spaces: 0.00
- Cooling: Central Air, Attic Fan
- Heating: Central, Electric, Exhaust Fan, Heat Pump, Propane
- Pets Allowed: Breed Restrictions
- Sewer: Public Sewer
- Utilities: BB/HS Internet Available, Cable Connected, Electricity Connected, Fiber Optics, Propane, Public, Sewer Connected, Sprinkler Meter, Underground Utilities, Water Connected
Amenities
- Association Amenities: Vehicle Restrictions, Wheelchair Access
Finance and Tax Information
- Home Owners Association Fee Includes: Common Area Taxes, Escrow Reserves Fund, Insurance, Maintenance Grounds, Management
- Home Owners Association Fee: 225.00
- Insurance Expense: 0.00
- Net Operating Income: 0.00
- Other Expense: 0.00
- Tax Year: 2024
Other Features
- Accessibility Features: Accessible Approach with Ramp, Accessible Entrance, Accessible Kitchen, Accessible Central Living Area, Customized Wheelchair Accessible
- Appliances: Convection Oven, Cooktop, Dishwasher, Disposal, Dryer, Electric Water Heater, Exhaust Fan, Freezer, Ice Maker, Microwave, Range, Refrigerator, Washer, Wine Refrigerator
- Association Name: Stephanie Charpentier
- Association Phone: Text 7274031006
- Country: US
- Furnished: Negotiable
- Interior Features: Ceiling Fans(s), Crown Molding, Eat-in Kitchen, High Ceilings, Open Floorplan, Primary Bedroom Main Floor, Solid Surface Counters, Solid Wood Cabinets, Split Bedroom, Stone Counters, Thermostat, Vaulted Ceiling(s), Walk-In Closet(s), Window Treatments
- Legal Description: La Forest of Green Springs, The Gardens, Block C Lot 10
- Levels: One
- Area Major: 34695 - Safety Harbor
- Occupant Type: Owner
- Parcel Number: 34-28-16-47346-003-0100
- Possession: Close Of Escrow, Negotiable
- Style: Contemporary, Traditional
- View: Garden, Pool, Trees/Woods
- Zoning Code: SFR
Similar Properties
Nearby Subdivisions
Bay Towne
Bay Woods
Bay Woodsunit I
Bayfront Manor
Bayview Cottage Colony Rep
Briarwood
Chevy Chase Estates Ph Two
Country Villas
Country Villasunit Two
Coventry South
Cypress Knoll
Del Oro Shores
Del Oro Shores Lot 11
Dixie Sub
Espiritu Santo Spgs
Green Spgs
Harbor Heights Estates
Harbor Heights Estates Rep
Harbor Woods Village 2nd Add
Hillcrest Acres
Huntington Sub
Huntington Trails Ph 1
Iron Age Street
Kendale
La Forest At Green Spgs The Gr
La Forest Of Green Springs The
Lincoln Heights
Lincoln Highlands Rep
None
North Bay Hills
North Bay Hills First Add
North Bay Hills Rep
Oak Haven Estates
Park Heights
Philippe Bay
Philippe Pointe
Rainbow Farms
Seminole Park Rev
South Green Spgs Rep
Weatherstone
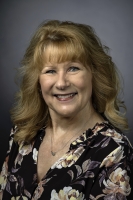
- Marian Casteel, BrkrAssc,REALTOR ®
- Tropic Shores Realty
- CLIENT FOCUSED! RESULTS DRIVEN! SERVICE YOU CAN COUNT ON!
- Mobile: 352.601.6367
- Mobile: 352.601.6367
- 352.601.6367
- mariancasteel@yahoo.com


