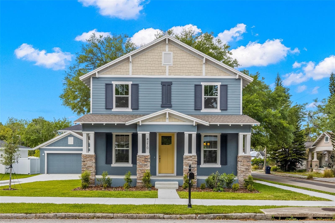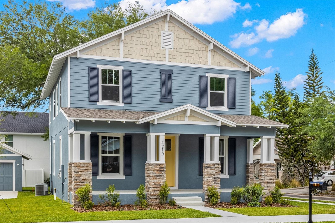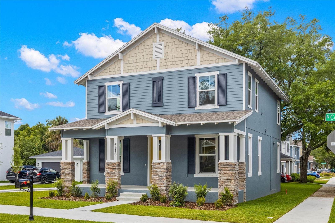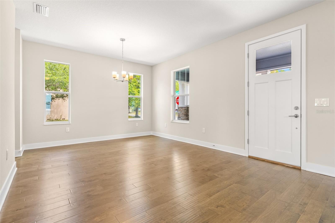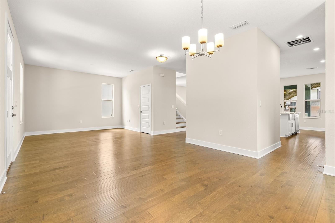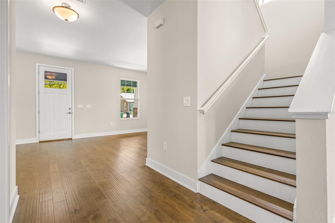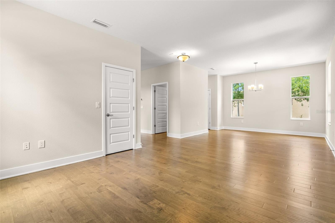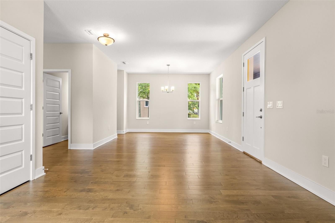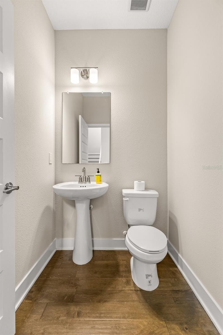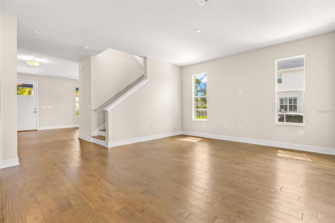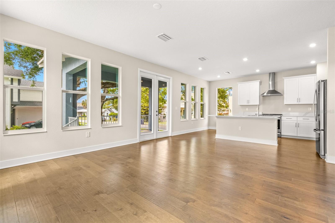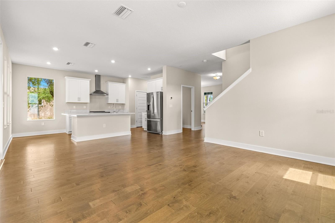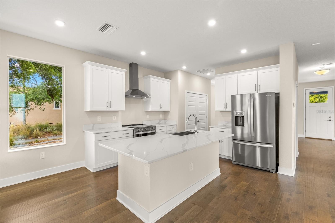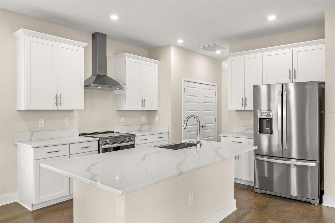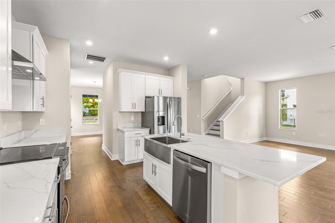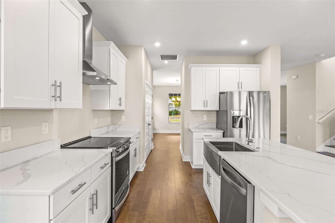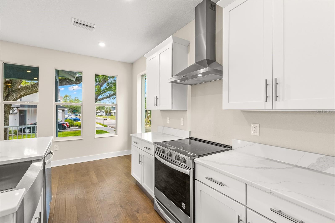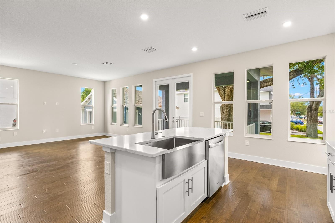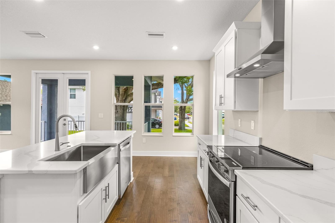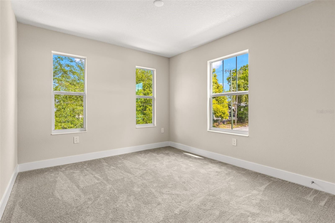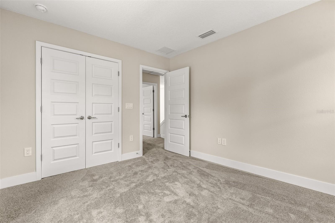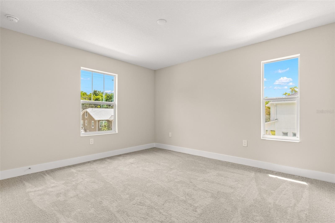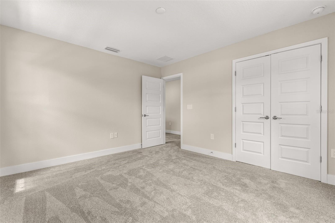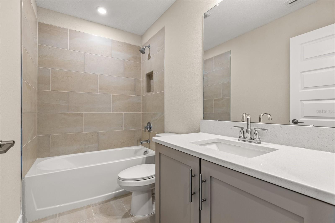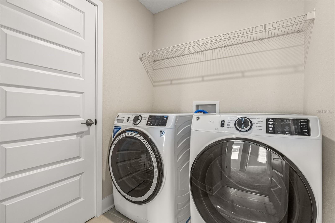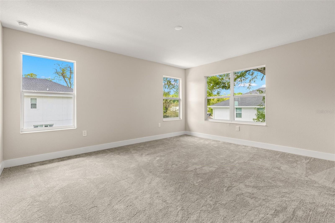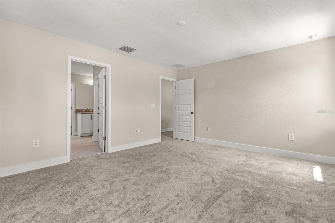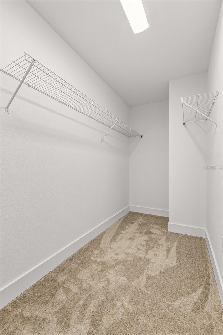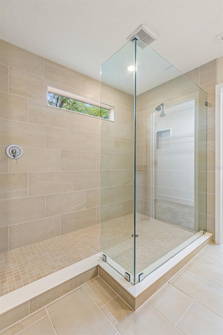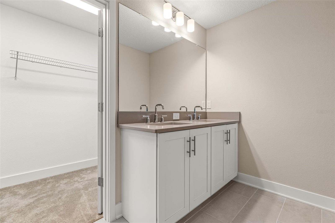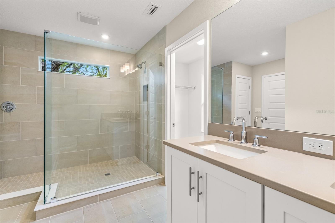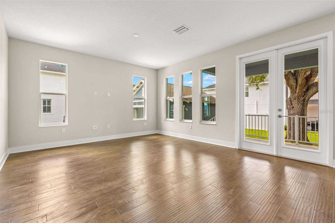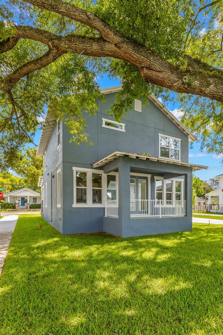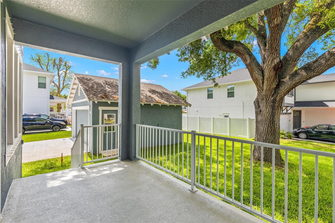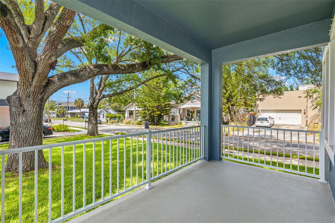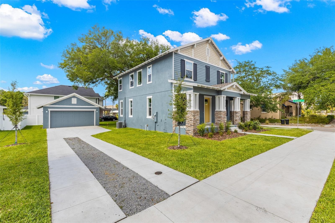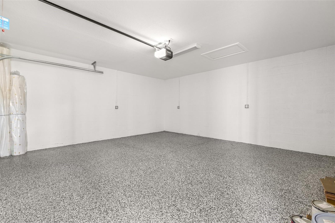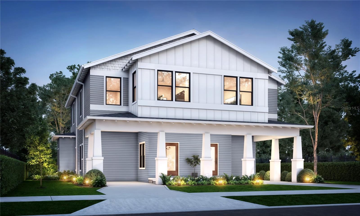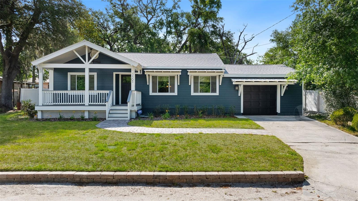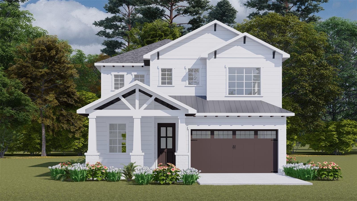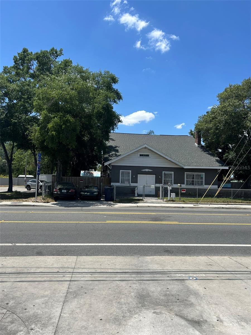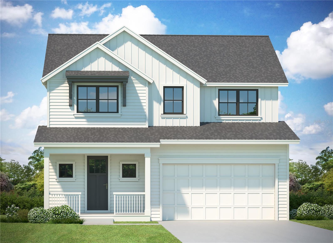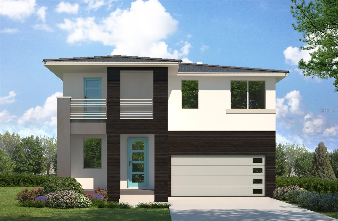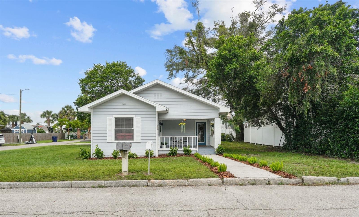4210 Central Avenue N, TAMPA, FL 33603
Property Photos
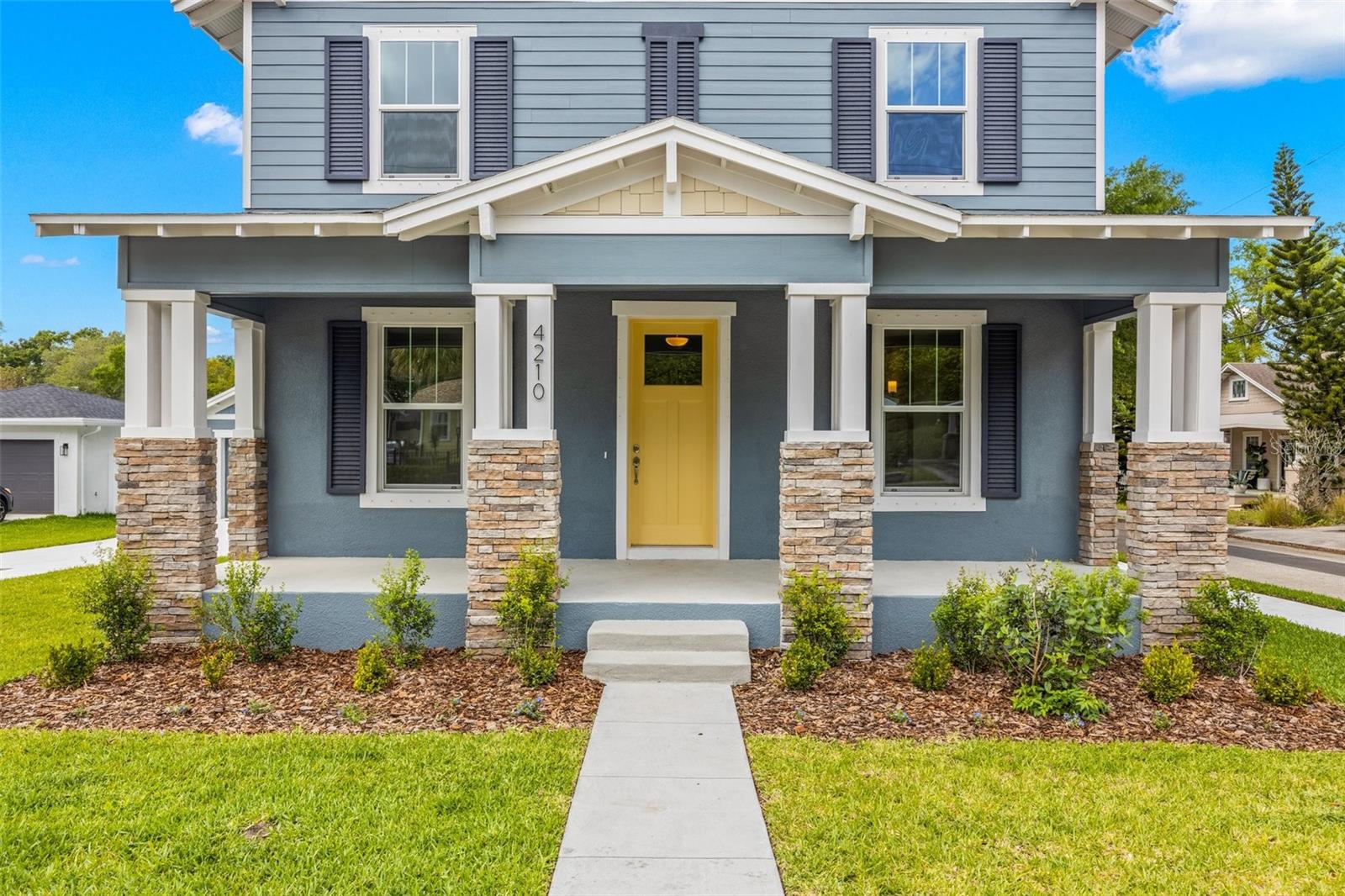
Would you like to sell your home before you purchase this one?
Priced at Only: $779,900
For more Information Call:
Address: 4210 Central Avenue N, TAMPA, FL 33603
Property Location and Similar Properties
- MLS#: TB8375143 ( Residential )
- Street Address: 4210 Central Avenue N
- Viewed:
- Price: $779,900
- Price sqft: $364
- Waterfront: No
- Year Built: 2023
- Bldg sqft: 2145
- Bedrooms: 3
- Total Baths: 3
- Full Baths: 2
- 1/2 Baths: 1
- Garage / Parking Spaces: 2
- Days On Market: 13
- Additional Information
- Geolocation: 27.9859 / -82.4555
- County: HILLSBOROUGH
- City: TAMPA
- Zipcode: 33603
- Subdivision: Lesleys Plat
- Elementary School: Broward
- Middle School: Memorial
- High School: Hillsborough
- Provided by: COMPASS FLORIDA LLC
- Contact: Rudi Ramnanan
- 305-851-2820

- DMCA Notice
-
DescriptionStunning Modern Home Where Comfort Meets Timeless Charm Step into a harmonious blend of modern elegance and classic charm with this newer built Stellars Jay from Domain homes. From the moment you arrive, a spacious front porch welcomes you, offering the perfect spot to relax and enjoy the neighborhood. Upon entering, you'll be greeted by an expansive open concept layout, featuring an inviting formal dining area and a versatile den ideal for a home office or flexible living space. At the heart of this home lies the chef inspired eat in kitchen, a true culinary dream. Boasting top of the line appliances, a large central island for effortless meal prep and casual dining, and plenty of storage, this kitchen is perfect for creating memorable meals, whether you're hosting a family gathering or an intimate dinner party. The kitchen flows seamlessly into the cozy living area, designed for relaxation and comfort, and opens to a covered lanai, ideal for enjoying peaceful evenings outdoors. High end luxury hardwood floors run throughout the first floor, adding an extra touch of sophistication, and a convenient half bath serves as a guest friendly feature. On the second floor, retreat to the spacious primary suite your own private sanctuary. Enjoy a spa like en suite bathroom with dual vanities, a walk in shower, and ample space to unwind. Two additional generously sized bedrooms offer flexibility for family or guests, with a well appointed bathroom designed for comfort and ease. This home is ideally located in the heart of vibrant Seminole Heights, a family friendly neighborhood known for its top rated schools and a perfect blend of tranquility and community energy. With easy access to shopping, dining, highways, and just 10 minutes from downtown and the International Mall, youre never far from the action. Plus, the airport is only 15 minutes away, making this an ideal spot for both relaxation and convenience. Whether you seek a peaceful retreat or an active lifestyle, this location offers the best of both worlds.
Payment Calculator
- Principal & Interest -
- Property Tax $
- Home Insurance $
- HOA Fees $
- Monthly -
For a Fast & FREE Mortgage Pre-Approval Apply Now
Apply Now
 Apply Now
Apply NowFeatures
Building and Construction
- Builder Model: Steller's Jay B
- Covered Spaces: 0.00
- Exterior Features: Hurricane Shutters, Lighting, Rain Gutters
- Flooring: Carpet, Ceramic Tile
- Living Area: 2145.00
- Roof: Shingle
Property Information
- Property Condition: Completed
Land Information
- Lot Features: City Limits
School Information
- High School: Hillsborough-HB
- Middle School: Memorial-HB
- School Elementary: Broward-HB
Garage and Parking
- Garage Spaces: 2.00
- Open Parking Spaces: 0.00
- Parking Features: Driveway, Garage Door Opener
Eco-Communities
- Green Energy Efficient: Appliances
- Water Source: Public
Utilities
- Carport Spaces: 0.00
- Cooling: Central Air
- Heating: Central
- Pets Allowed: Yes
- Sewer: Public Sewer
- Utilities: BB/HS Internet Available, Cable Available, Electricity Connected, Public
Finance and Tax Information
- Home Owners Association Fee: 0.00
- Insurance Expense: 0.00
- Net Operating Income: 0.00
- Other Expense: 0.00
- Tax Year: 2024
Other Features
- Appliances: Dishwasher, Disposal, Electric Water Heater, Microwave, Range
- Country: US
- Interior Features: Built-in Features, Eat-in Kitchen, In Wall Pest System, Thermostat, Walk-In Closet(s)
- Legal Description: LESLEY'S PLAT, NORTH 70 FEET OF LOT 1, AND NORTH 70 OF THE EAST 52.5 FEET OF LOT 2., BLOCK 30
- Levels: Two
- Area Major: 33603 - Tampa / Seminole Heights
- Occupant Type: Tenant
- Parcel Number: A-01-29-18-4GT-000030-00001.0
- Style: Craftsman
- Zoning Code: SH-RS
Similar Properties
Nearby Subdivisions
3hb Wisharts Replat
Adams Place Map
Anderson R M Sub
Arlington Heights
Arlington Heights North
Ayalas Add To Wellswood
Belvoir
Buffalo
Buffalo Gardens
Buffalo Heights
Buffalo Park
Caron Jennie Hectors Sub
Central Park
Central Park Blks 1 2 4 To 12
Citrus Park Resub Of B
Demorest
Eldorado Corr Map
Fairfield Sub
Florida Place
Goods Add To Tampa
Goodwater Sub
Hamners Marjory B First Add
Hanley Heights
Headford Sub
Jones B U
La Belle Sub Rev M
Lamont Sub
Lesleys
Lesleys Plat
Mackmay Sub
Maxwellton Sub Correct
Mc Cords Frank Sub
Mc Davids East Seminole Sub
Mc Davids East Seminole Subdi
Meadowbrook
Nebraska Heights
Orange Heights
Orangedale Park
Palmaria West 12 Of Lot 8 Bloc
Pierce Sub
Piney Woods Add
River Haven
River Heights
Rivercrest
Rivershores
Riverside Estates
Riverside Heights
Riverside North
Robles Sub 2
Rosedale North
Seminole Heights Of North Tamp
Shadowlawn
Spring Heights Rev
Suburb Royal
Sunshine Park Rev Map
Tampa Hts Area N Of Columbus T
Unplatted
Villa Bonnieventure
Villa Bonnieventure Rev Map
Wellswood Estates
Wellswood Sec B
West Arlington Heights
Western Heights

- Marian Casteel, BrkrAssc,REALTOR ®
- Tropic Shores Realty
- CLIENT FOCUSED! RESULTS DRIVEN! SERVICE YOU CAN COUNT ON!
- Mobile: 352.601.6367
- Mobile: 352.601.6367
- 352.601.6367
- mariancasteel@yahoo.com


