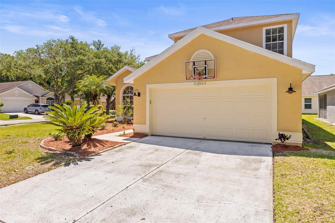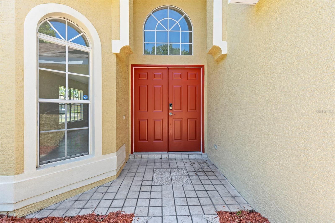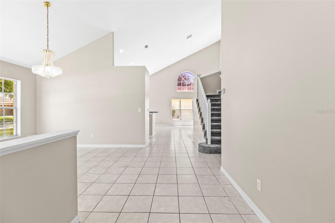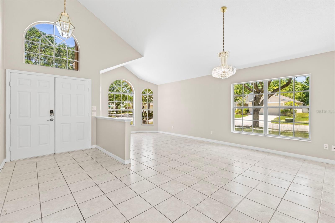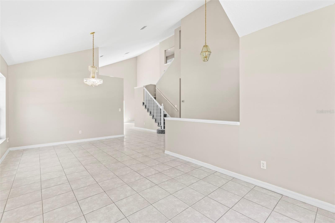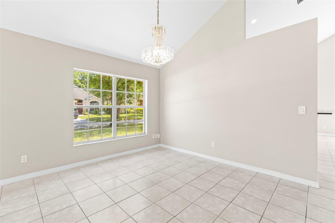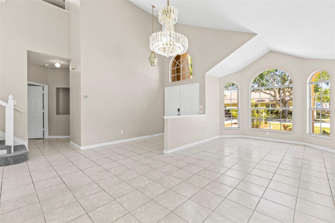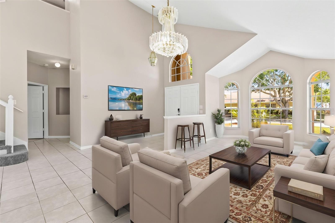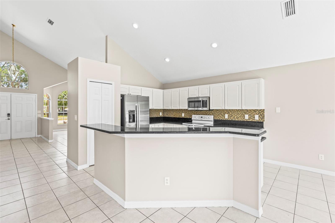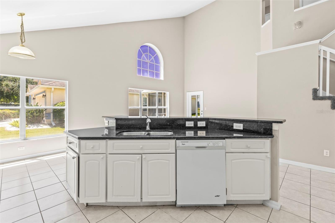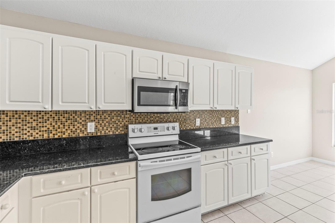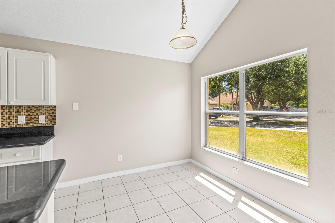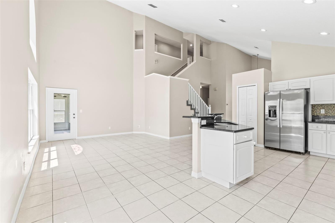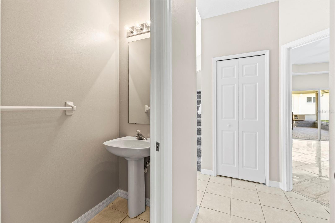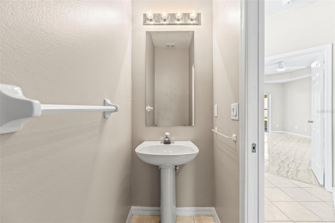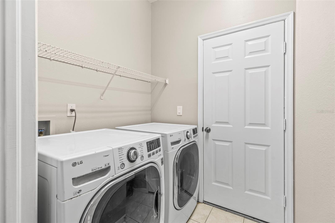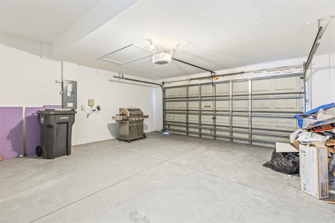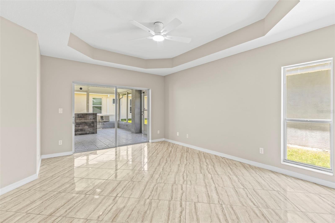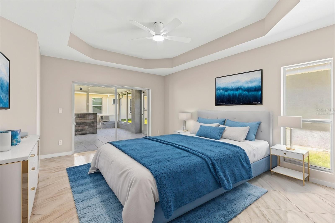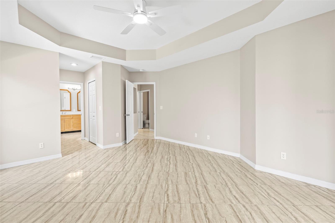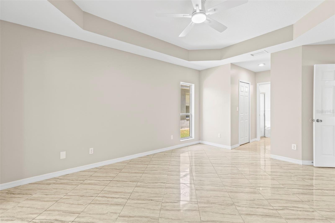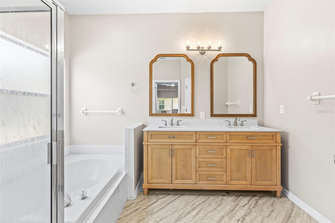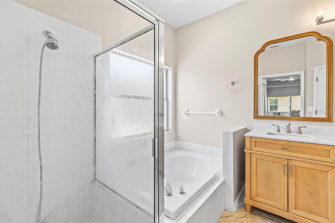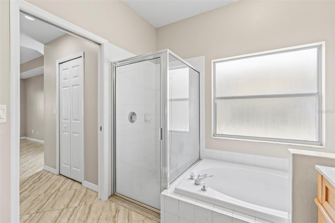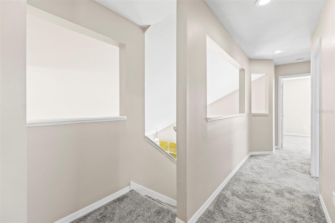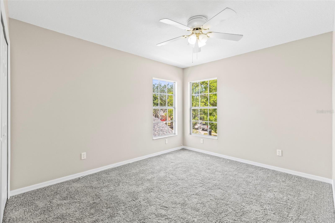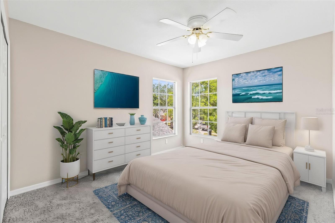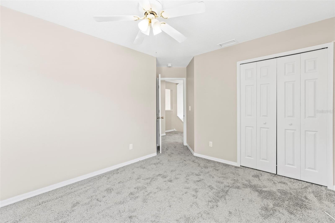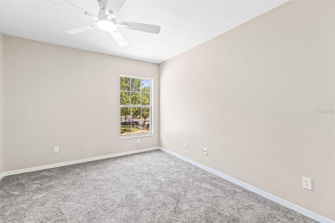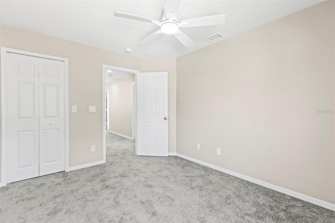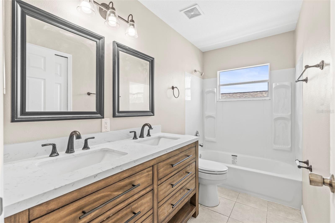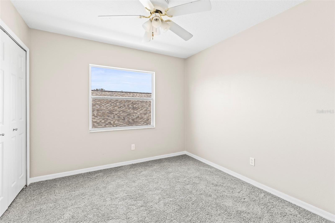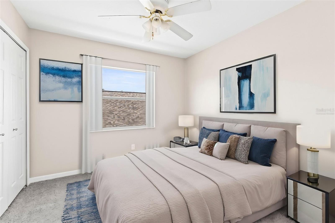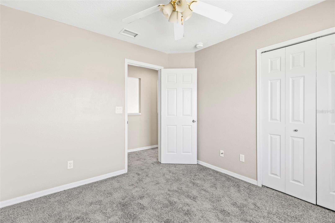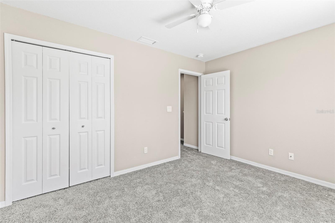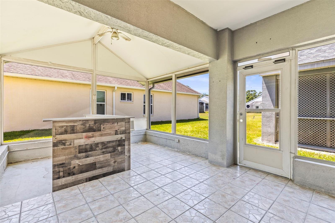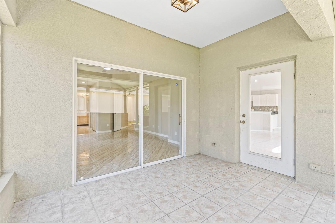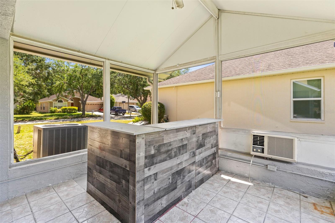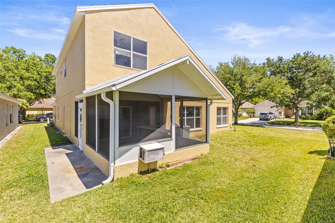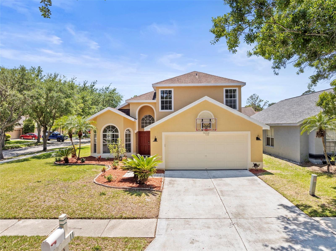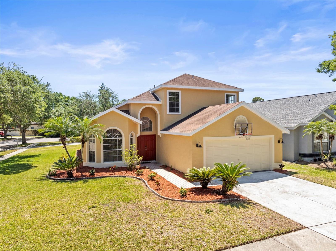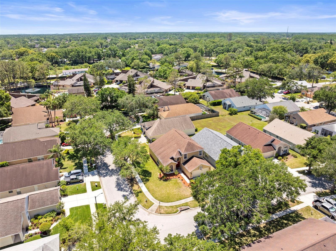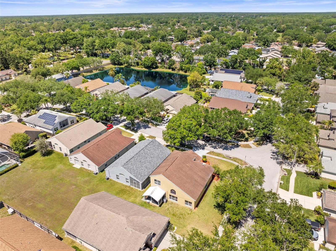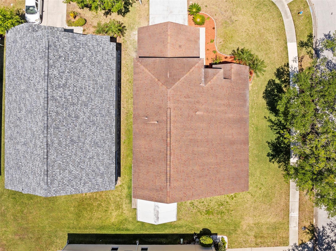5002 Berryhill Ct, TAMPA, FL 33624
Property Photos
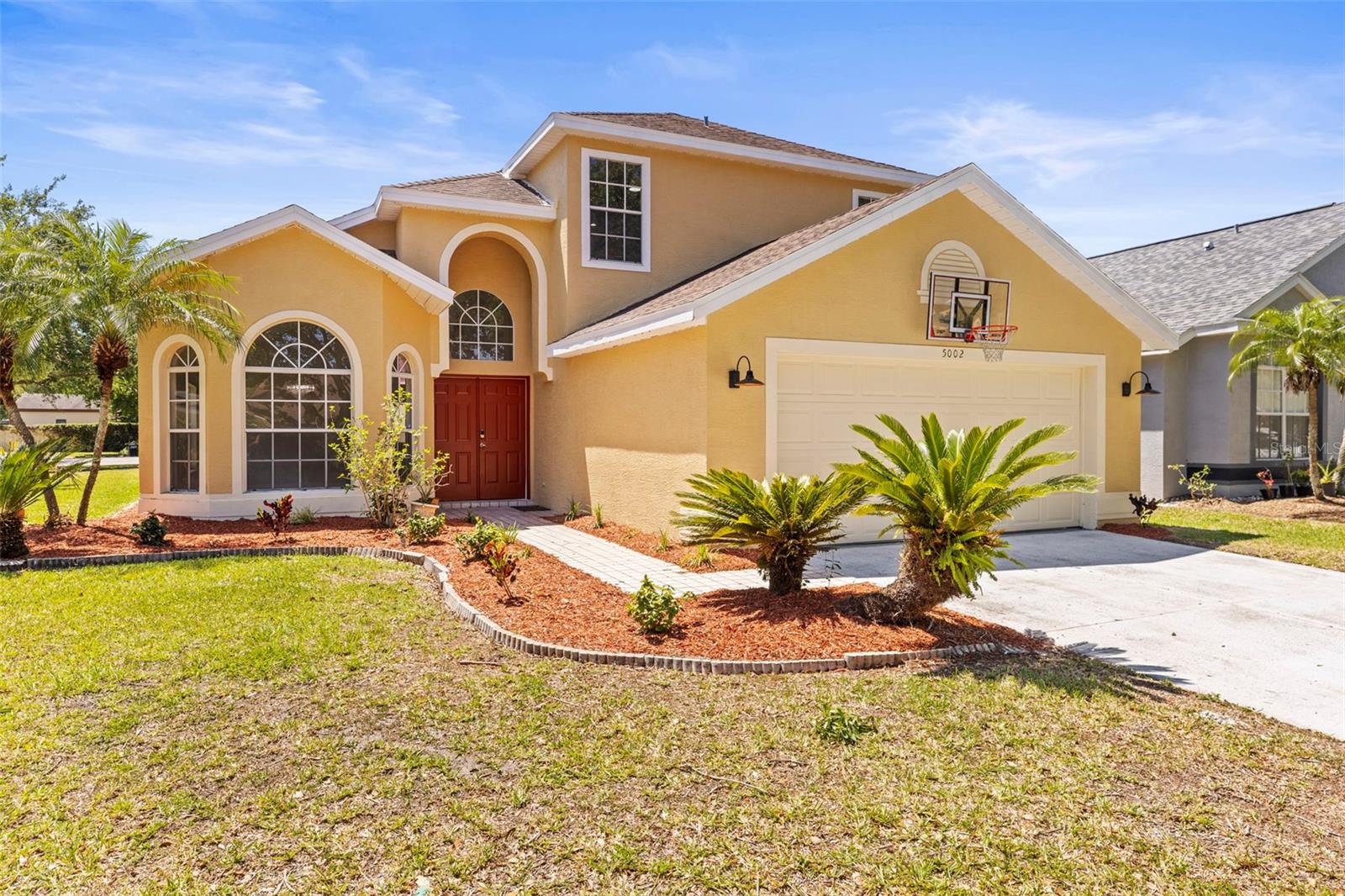
Would you like to sell your home before you purchase this one?
Priced at Only: $505,000
For more Information Call:
Address: 5002 Berryhill Ct, TAMPA, FL 33624
Property Location and Similar Properties
- MLS#: TB8375902 ( Residential )
- Street Address: 5002 Berryhill Ct
- Viewed: 4
- Price: $505,000
- Price sqft: $158
- Waterfront: No
- Year Built: 1997
- Bldg sqft: 3202
- Bedrooms: 5
- Total Baths: 3
- Full Baths: 2
- 1/2 Baths: 1
- Garage / Parking Spaces: 2
- Days On Market: 16
- Additional Information
- Geolocation: 28.0908 / -82.5322
- County: HILLSBOROUGH
- City: TAMPA
- Zipcode: 33624
- Subdivision: Pennington Village
- Elementary School: Northwest HB
- Middle School: Hill HB
- High School: Sickles HB
- Provided by: EXP REALTY LLC
- Contact: Ashley Mason
- 888-883-8509

- DMCA Notice
-
DescriptionOne or more photo(s) has been virtually staged. Welcome to 5002 Berryhill Ct, a spacious and freshly updated 5 bedroom, 2.5 bathroom home located in the highly desirable Carrollwood area of Tampa. Situated in Pennington Village, this home offers a perfect blend of style, comfort, and convenience. From the moment you step inside, youll be greeted by soaring vaulted ceilings, abundant natural light from transom windows, and a warm, open layout thats ideal for both entertaining and everyday living. The living room features a beautiful large bay window, creating a welcoming atmosphere as you enter the home. The main floor offers a formal dining area, a generous family room, and a kitchen designed with the home chef in mindcomplete with granite countertops, tile backsplash, recessed lighting, and plenty of cabinet space. Just off the kitchen, the Florida room includes a built in bar, making it the perfect spot to relax or host friends. The first floor master suite is a true retreat, featuring a tray ceiling, walk in closet, and an en suite bathroom with dual sinks, a soaking tub, and a separate shower. Sliding glass doors from the master lead directly into the Florida room, creating a seamless indoor outdoor flow. Upstairs, youll find four additional bedrooms, all with brand new carpet, and a shared full bathroom with dual sinks. The interior and exterior have been freshly painted, and the home features new light fixtures, tile floors in the main living areas, a brand new refrigerator, and a washer and dryer included. The 2 car garage offers convenient access through the interior laundry room. Located just minutes from top rated schools, Citrus Park Mall, great restaurants, the Upper Tampa Bay Trail, and the Veterans Expressway, this home delivers space, style, and a prime location in one of Tampas most sought after neighborhoods. Come see what makes this Carrollwood gem truly special!
Payment Calculator
- Principal & Interest -
- Property Tax $
- Home Insurance $
- HOA Fees $
- Monthly -
For a Fast & FREE Mortgage Pre-Approval Apply Now
Apply Now
 Apply Now
Apply NowFeatures
Building and Construction
- Covered Spaces: 0.00
- Exterior Features: Sidewalk
- Flooring: Carpet, Ceramic Tile
- Living Area: 2614.00
- Roof: Shingle
Land Information
- Lot Features: Corner Lot, Sidewalk, Street Dead-End, Paved, Private
School Information
- High School: Sickles-HB
- Middle School: Hill-HB
- School Elementary: Northwest-HB
Garage and Parking
- Garage Spaces: 2.00
- Open Parking Spaces: 0.00
- Parking Features: Driveway, Garage Door Opener
Eco-Communities
- Water Source: Public
Utilities
- Carport Spaces: 0.00
- Cooling: Central Air
- Heating: Central
- Pets Allowed: Yes
- Sewer: Public Sewer
- Utilities: Cable Available, Electricity Connected, Public, Sewer Connected, Water Connected
Finance and Tax Information
- Home Owners Association Fee: 615.00
- Insurance Expense: 0.00
- Net Operating Income: 0.00
- Other Expense: 0.00
- Tax Year: 2024
Other Features
- Appliances: Dishwasher, Disposal, Dryer, Electric Water Heater, Microwave, Range, Refrigerator, Washer
- Association Name: Vanguard Management
- Association Phone: 8139308036
- Country: US
- Furnished: Unfurnished
- Interior Features: Cathedral Ceiling(s), Ceiling Fans(s), High Ceilings, Primary Bedroom Main Floor, Solid Surface Counters, Stone Counters, Vaulted Ceiling(s), Walk-In Closet(s)
- Legal Description: PENNINGTON VILLAGE LOT 14
- Levels: Two
- Area Major: 33624 - Tampa / Northdale
- Occupant Type: Vacant
- Parcel Number: U-32-27-18-0QH-000000-00014.0
- Possession: Close Of Escrow
- Zoning Code: PD-H
Nearby Subdivisions
Andover Ph 2 Ph 3
Andover Ph 2 & Ph 3
Anthony Clarke Sub
Bellefield Village Amd
Carrollwood Crossing
Carrollwood Spgs
Carrollwood Spgs Unit 1
Clubside Patio Homes Of Carrol
Country Club Village At Carrol
Country Place
Country Place Unit I
Country Place Unit Vi
Country Place Unit Vii
Country Place West
Country Run
Cypress Estates Of Carrollwood
Cypress Meadows Sub
Cypress Meadows Sub Unit 2
Cypress Trace
Fairway Village
Fairway Village Unit 2
Glen Ellen Village
Hampton Park
Heatherwood Villg Un 1 Ph 1
Lowell Village
Martha Ann Trailer Village Un
Mill Pond Village
Northdale Golf Clb Sec D Un 1
Northdale Golf Clb Sec D Un 2
Northdale Sec A
Northdale Sec B
Northdale Sec E
Northdale Sec E Unit 2
Northdale Sec E Unit I
Northdale Sec F
Northdale Sec F Unit 2
Northdale Sec G
Northdale Sec G Unit 1
Northdale Sec G Unit 2
Northdale Sec H
Northdale Sec J
Northdale Sec K
Northdale Sec N
Northdale Sec R
Not In Hernando
Pennington Village
Pine Hollow
Rosemount Village
Rosemount Village Unit Iv Repl
Shadberry Village
Springwood Village
Stonegate
Stonehedge
Village Wood
Village Xiv Of Carrollwood Vil
Village Xix Of Carrollwood Vil
Village Xx
Village Xxii Of Carrollwood Vi
Wingate Village
Wingate Village Unit I
Woodacre Estates Of Northdale

- Marian Casteel, BrkrAssc,REALTOR ®
- Tropic Shores Realty
- CLIENT FOCUSED! RESULTS DRIVEN! SERVICE YOU CAN COUNT ON!
- Mobile: 352.601.6367
- Mobile: 352.601.6367
- 352.601.6367
- mariancasteel@yahoo.com


