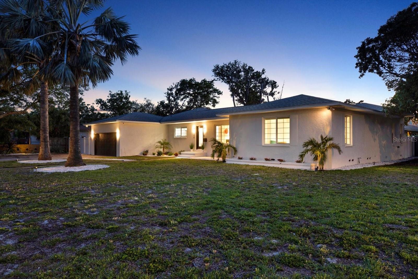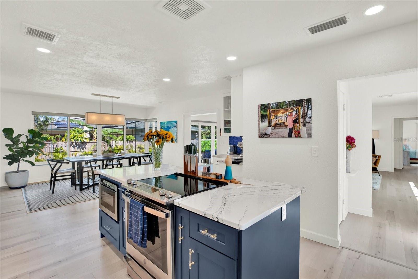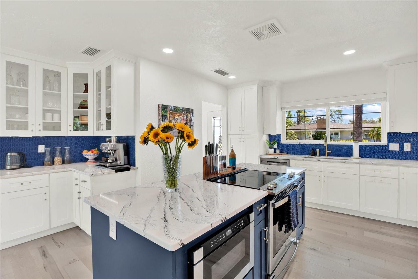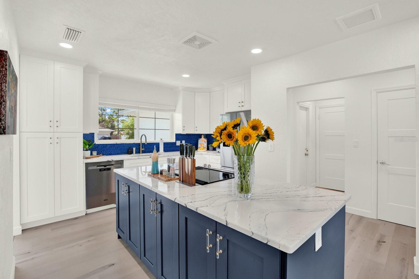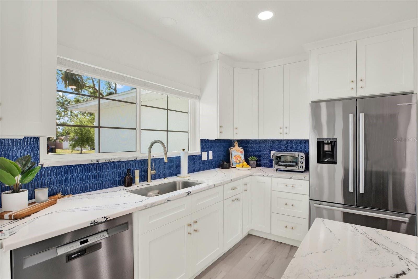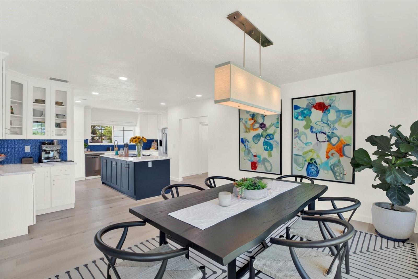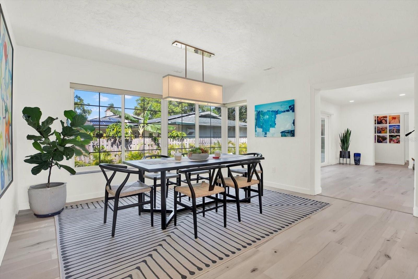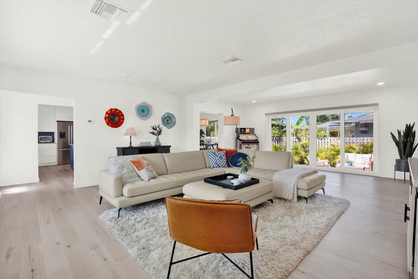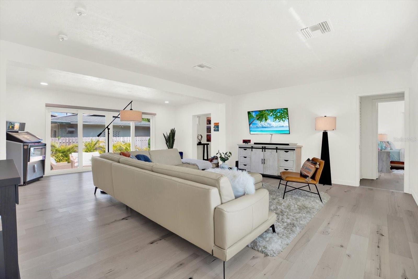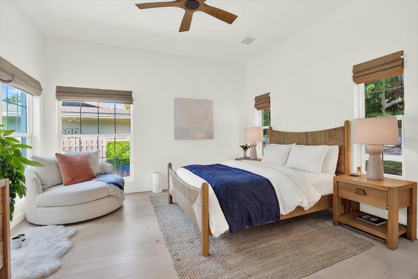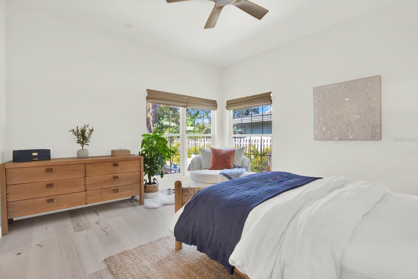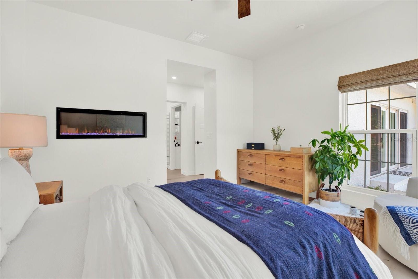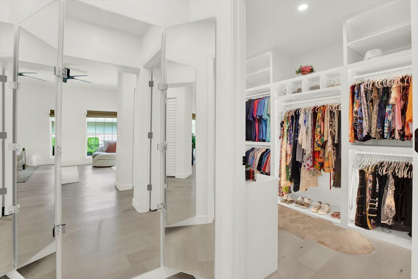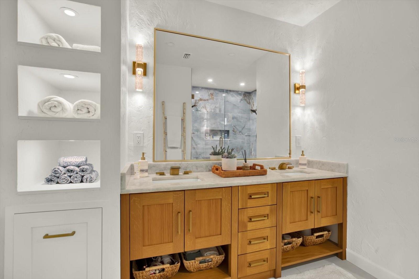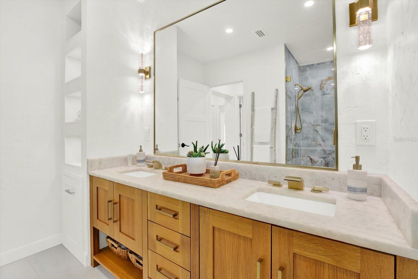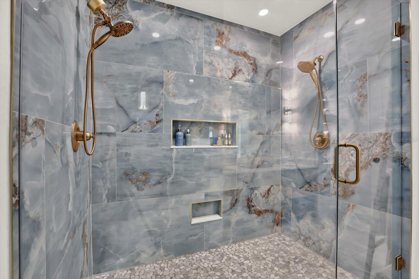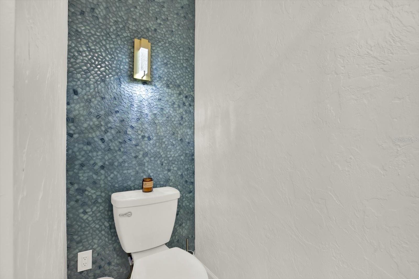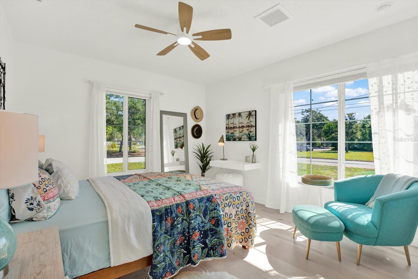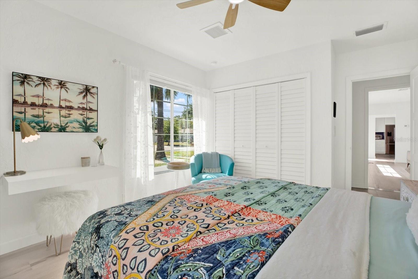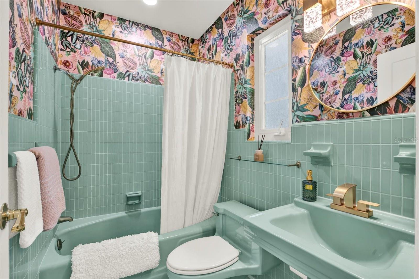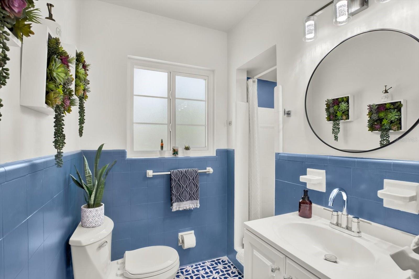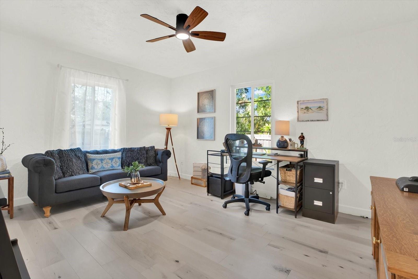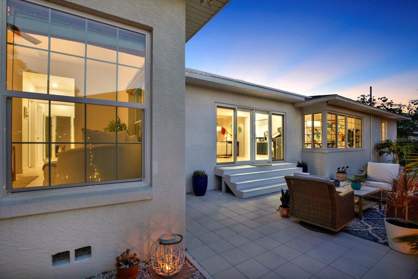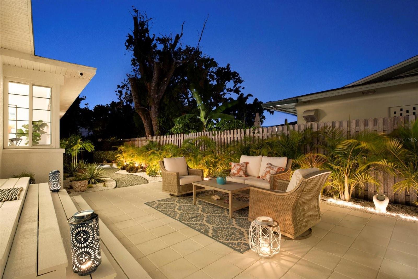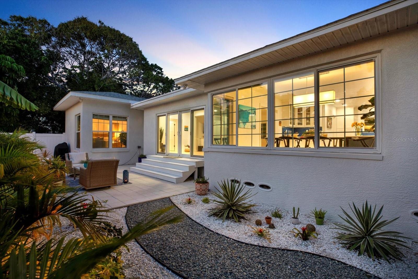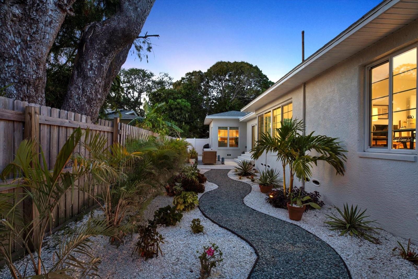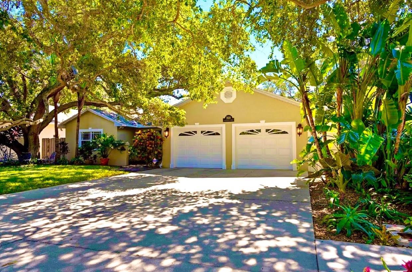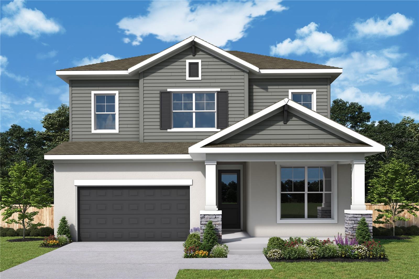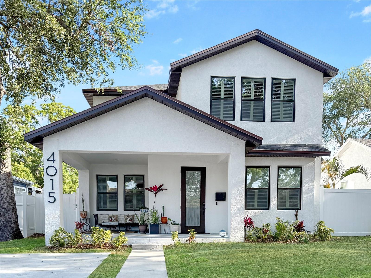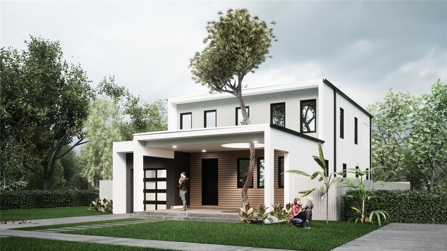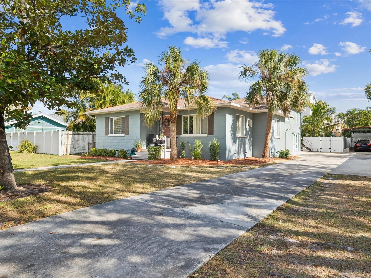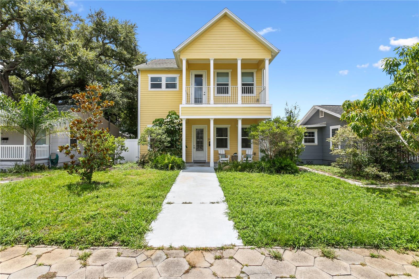420 48th Street N, ST PETERSBURG, FL 33713
Property Photos
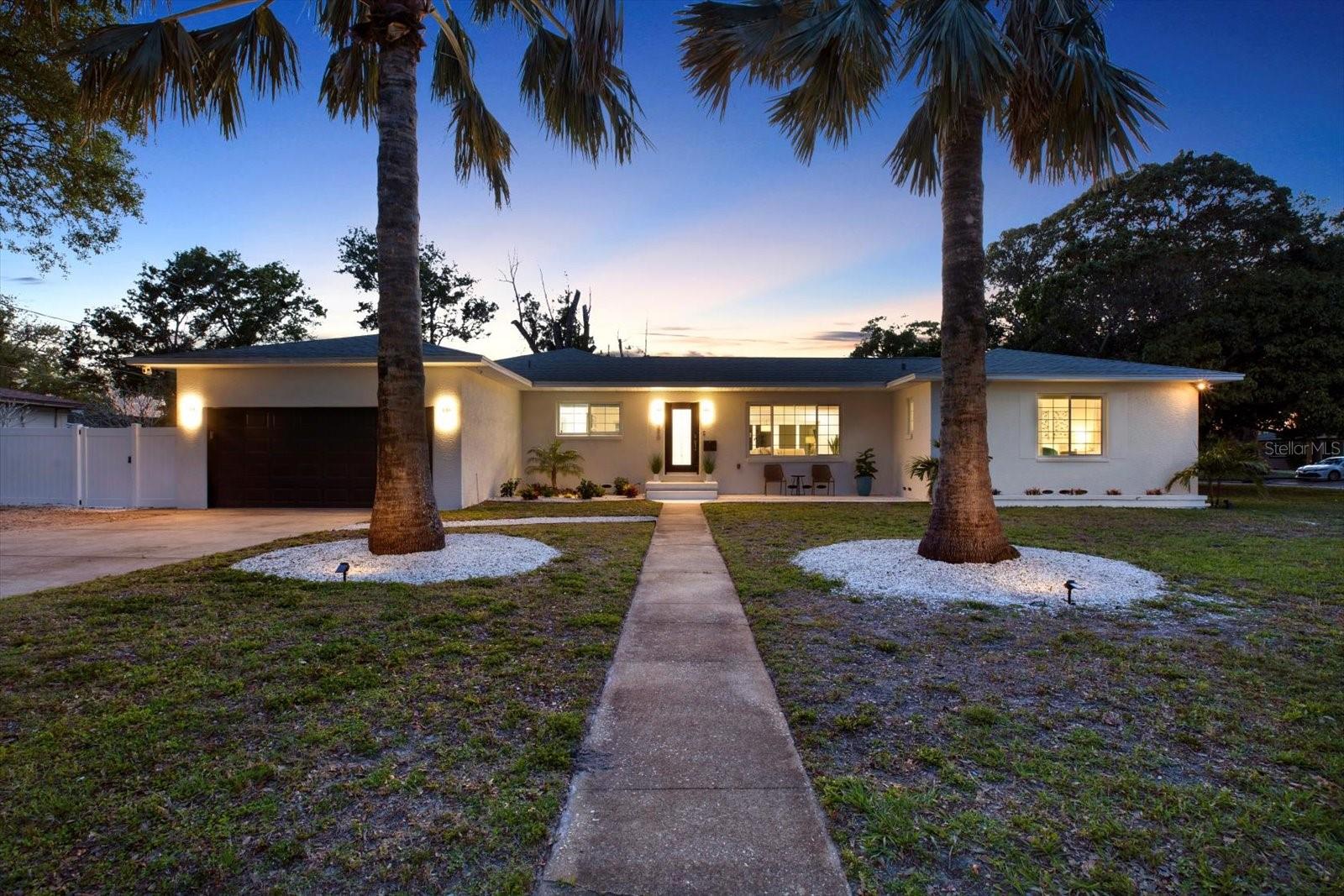
Would you like to sell your home before you purchase this one?
Priced at Only: $849,900
For more Information Call:
Address: 420 48th Street N, ST PETERSBURG, FL 33713
Property Location and Similar Properties
- MLS#: TB8376124 ( Residential )
- Street Address: 420 48th Street N
- Viewed: 178
- Price: $849,900
- Price sqft: $320
- Waterfront: No
- Year Built: 1950
- Bldg sqft: 2658
- Bedrooms: 3
- Total Baths: 3
- Full Baths: 3
- Garage / Parking Spaces: 2
- Days On Market: 50
- Additional Information
- Geolocation: 27.7761 / -82.6987
- County: PINELLAS
- City: ST PETERSBURG
- Zipcode: 33713
- Subdivision: Oakwood Manor
- Provided by: EXP REALTY LLC
- Contact: Larry Lanni
- 888-883-8509

- DMCA Notice
-
DescriptionWelcome to this one of a kind 3 bedroom, 3 bathroom modern coastal retreat, perfectly positioned on a rare corner lot in one of St. Petersburgs most sought after neighborhoods. From the moment you arrive, this home makes a statement boasting a massive two car garage (a true gem in St. Pete!) and a lush, private outdoor oasis complete with an immense, fruit bearing Lychee tree and space to relax, entertain, or unwind in total seclusion. Inside, youll find a beautifully curated interior that blends clean modern lines with breezy Florida beach vibes. Natural light fills the open living spaces, while high end finishes, thoughtful details, and an effortless flow make everyday living feel like a vacation. The show stopping primary suite features spa inspired design, highlighted by a luxurious walk in shower with dual shower heads, and a fully custom walk in closet with floor to ceiling, backlit cabinetry that will truly take your breath away. Both guest bathrooms give a nod to the character and original charm of the home, having been fully restored and preserved from the original structure. Not only does each bathroom have its own unique identity, but the thoughtful layout ensures every bedroom and bathroom combination has its own private corner of the home including a guest suite with a pocket door to create a secluded, comfortable space for visitors. This home has been upgraded from top to bottom with thoughtful, high end features throughout. Highlights include: hurricane impact rated doors and windows, a germicidal UV light in duct air purification system built into the HVAC, new exterior stucco, hand finished interior plaster walls, complete rewiring with a new panel and whole house surge protection, a fully renovated outdoor living space, and a fully permitted block addition creating the luxurious primary suite. And thats just the beginning absolutely everything has been attended to, with too many upgrades to list. Dont miss your chance to own this rare piece of paradise in the Sunshine City
Payment Calculator
- Principal & Interest -
- Property Tax $
- Home Insurance $
- HOA Fees $
- Monthly -
For a Fast & FREE Mortgage Pre-Approval Apply Now
Apply Now
 Apply Now
Apply NowFeatures
Building and Construction
- Covered Spaces: 0.00
- Exterior Features: Lighting, Sliding Doors
- Fencing: Fenced
- Flooring: Hardwood, Tile
- Living Area: 2134.00
- Roof: Shingle
Property Information
- Property Condition: Completed
Land Information
- Lot Features: Corner Lot, Oversized Lot
Garage and Parking
- Garage Spaces: 2.00
- Open Parking Spaces: 0.00
- Parking Features: Driveway, Off Street
Eco-Communities
- Water Source: Public
Utilities
- Carport Spaces: 0.00
- Cooling: Central Air
- Heating: Central
- Sewer: Public Sewer
- Utilities: Electricity Connected, Sewer Connected, Water Connected
Finance and Tax Information
- Home Owners Association Fee: 0.00
- Insurance Expense: 0.00
- Net Operating Income: 0.00
- Other Expense: 0.00
- Tax Year: 2024
Other Features
- Appliances: Convection Oven, Dishwasher, Disposal, Dryer, Microwave, Refrigerator, Tankless Water Heater, Washer
- Country: US
- Interior Features: Ceiling Fans(s), Eat-in Kitchen, Open Floorplan, Primary Bedroom Main Floor, Split Bedroom, Thermostat, Walk-In Closet(s)
- Legal Description: OAKWOOD MANOR LOT 15
- Levels: One
- Area Major: 33713 - St Pete
- Occupant Type: Owner
- Parcel Number: 21-31-16-63684-000-0150
- Style: Ranch
- Views: 178
Similar Properties
Nearby Subdivisions
Avalon
Avalon Sub 2
Bengers Sub
Bordo Sub 1
Broadacres
Bronx
Brunson Sub
Brunsons 4
Central Park Rev
Chevy Chase
Colfax City
Coolidge Park
Corsons
Corsons Sub
El Dorado Hills Annex
El Dorado Hills Rep
Fairfield View
Flagg Morris Sub
Flagg & Morris Sub
Floral Villa Estates
Floral Villa Estates Rep
Floral Villa Park
Fordham Sub
Francella Park
Goughs Sub
Halls Central Ave 1
Halls Central Ave 2
Harshaw Lake 2
Harshaw Sub
Herkimer Heights
Highview Sub Tr A Rep
Historic Kenwood
Hudson Heights
Inter Bay
Interbay
Kellhurst Rep
Kenilworth
Kenwood Sub Add
Lake Louise
Lakewood Shores Sub
Lawrenceville
Leslee Heights Sub Sec 1
Leslee Heights Sub Sec 2
Lewis Burkhard
Lewis Ridgelawn
Lynnmoor
Mankato Heights
Mcleods Add
Melrose Sub
Melrose Sub 1st Add
Mount Vernon
Mount Washington 2nd Sec
North Kenwood
Oakwood Manor
Oakwood Sub
Pelham Manor 1
Pine City Sub Rep
Pinecrest Park
Powers Central Park Sub
Ridge Crest
Russell Park
Russell Park Rep
School Park Add
Sirmons Estates
Skyland
St Julien Sub
St Petersburg Investment Co Su
St. Pete Heights
Summit Lawn
Summit Lawn Grove
Sunshine Park
Wayne Heights Rep
White D C Park
Whites Rep
Williamson's, R.l. Sub
Williamsons R.l. Sub
Woodhurst Ext
Woodhurst Sub
Woodland Heights
Woodlawn Heights

- Marian Casteel, BrkrAssc,REALTOR ®
- Tropic Shores Realty
- CLIENT FOCUSED! RESULTS DRIVEN! SERVICE YOU CAN COUNT ON!
- Mobile: 352.601.6367
- Mobile: 352.601.6367
- 352.601.6367
- mariancasteel@yahoo.com


