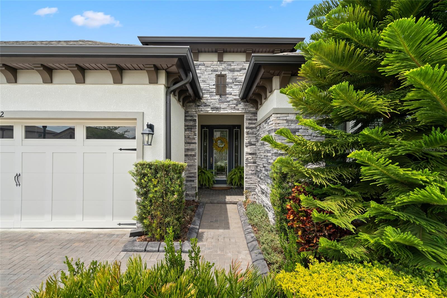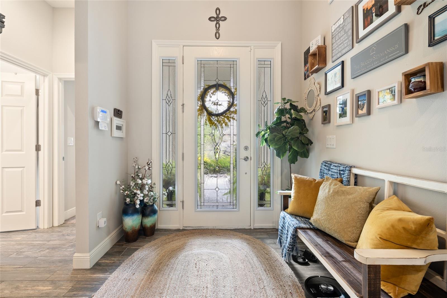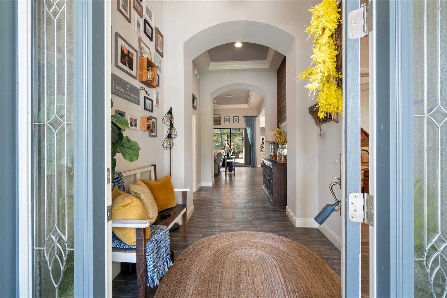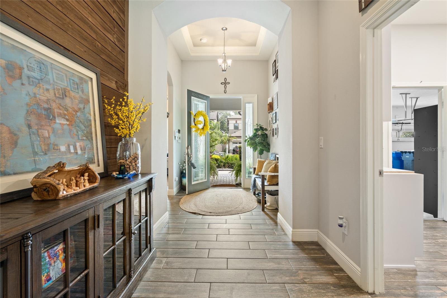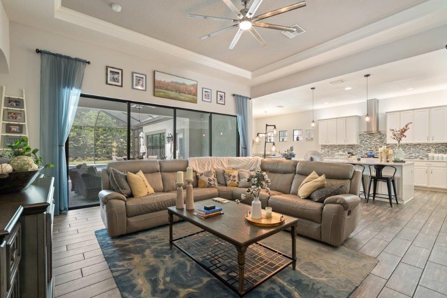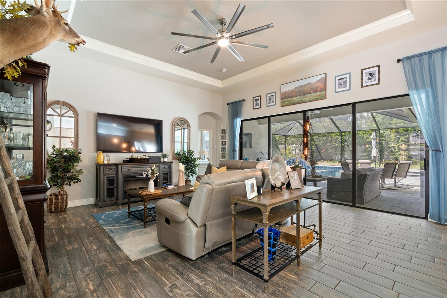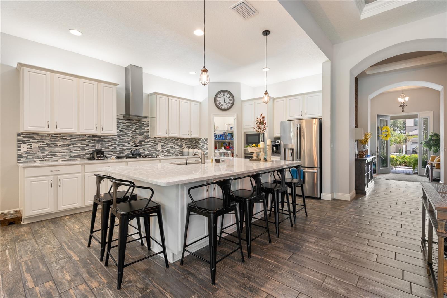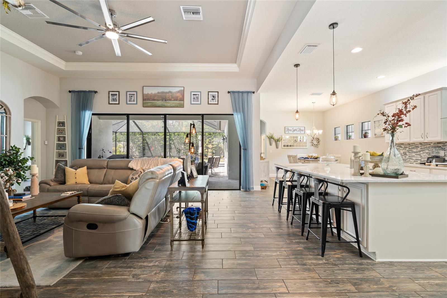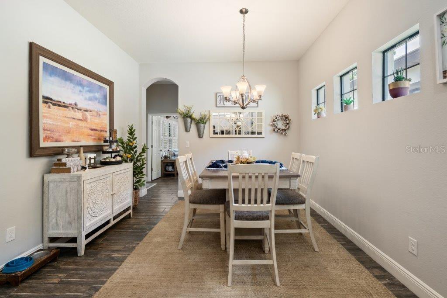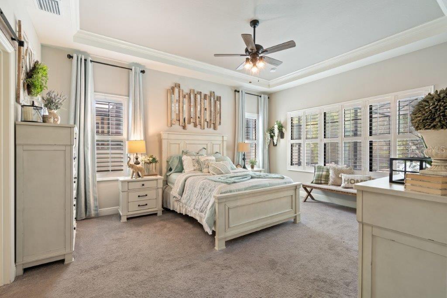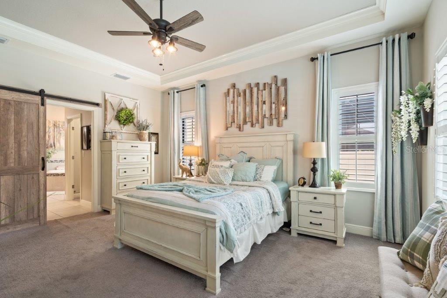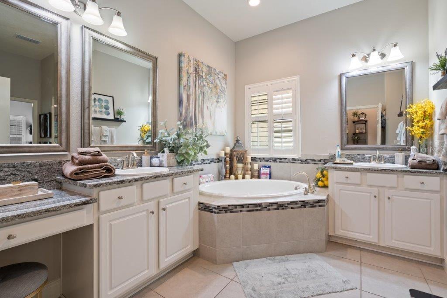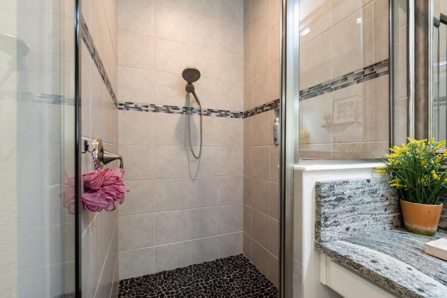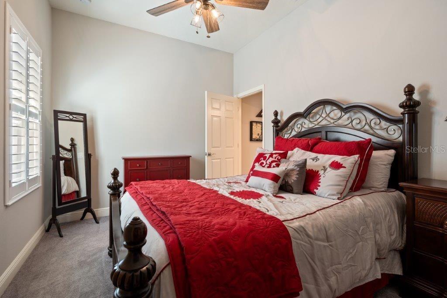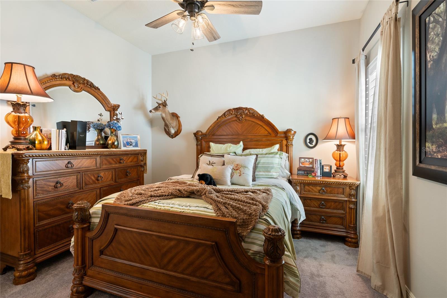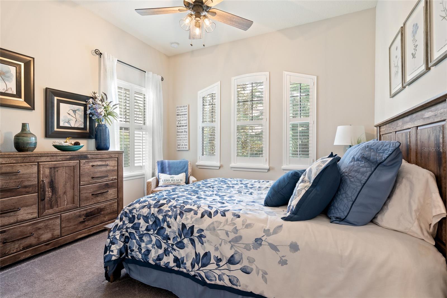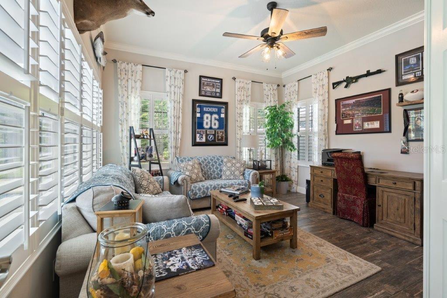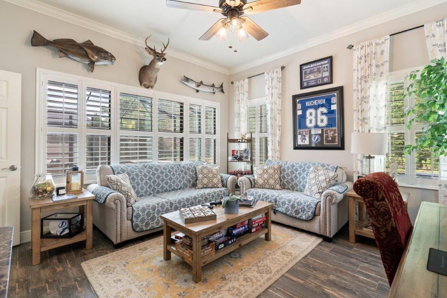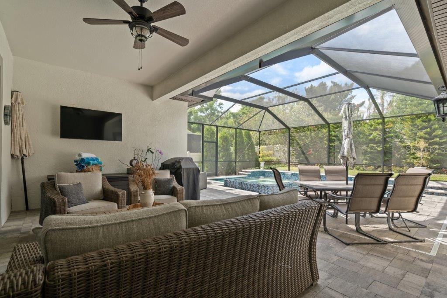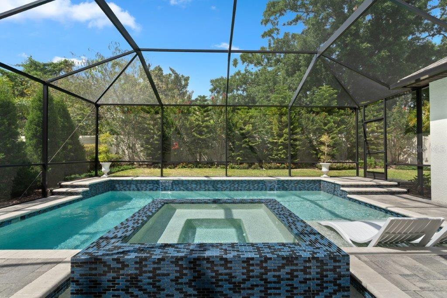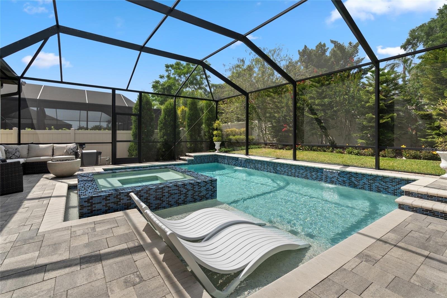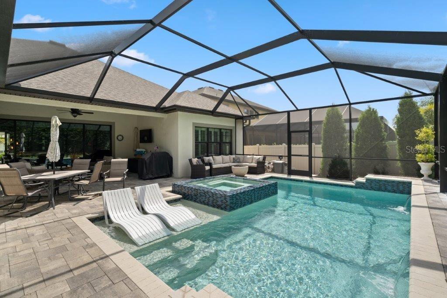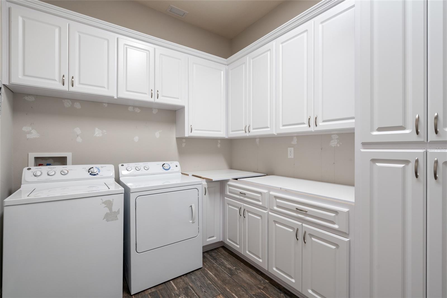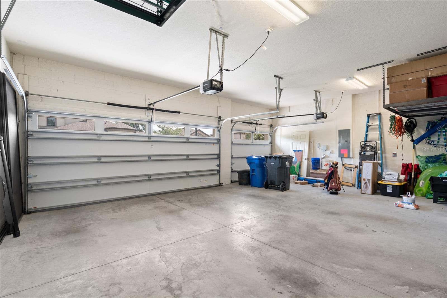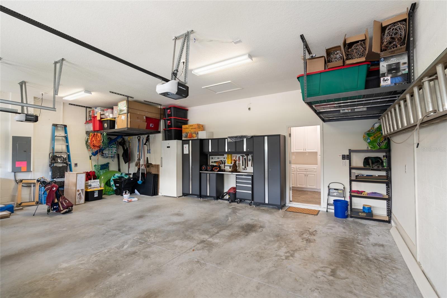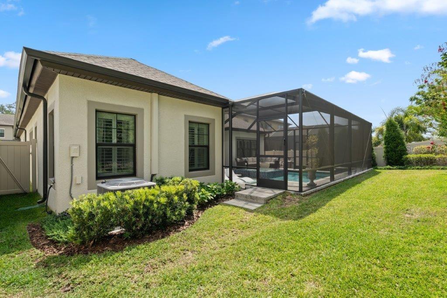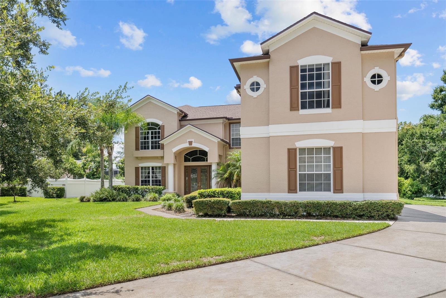922 Grand Cresta Avenue, BRANDON, FL 33511
Property Photos
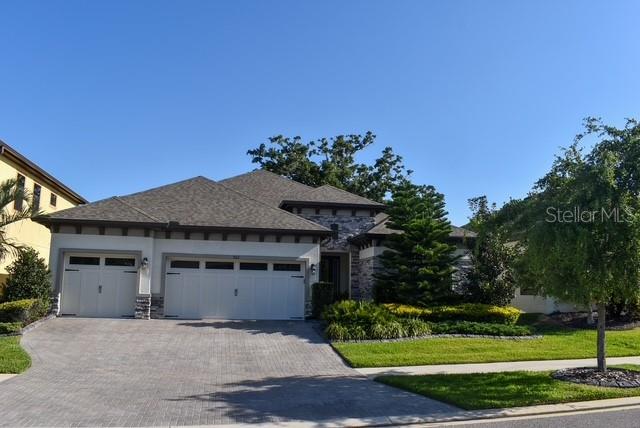
Would you like to sell your home before you purchase this one?
Priced at Only: $725,000
For more Information Call:
Address: 922 Grand Cresta Avenue, BRANDON, FL 33511
Property Location and Similar Properties
- MLS#: TB8376259 ( Residential )
- Street Address: 922 Grand Cresta Avenue
- Viewed: 42
- Price: $725,000
- Price sqft: $277
- Waterfront: No
- Year Built: 2019
- Bldg sqft: 2615
- Bedrooms: 4
- Total Baths: 4
- Full Baths: 4
- Garage / Parking Spaces: 3
- Days On Market: 40
- Additional Information
- Geolocation: 27.9266 / -82.2696
- County: HILLSBOROUGH
- City: BRANDON
- Zipcode: 33511
- Elementary School: Brooker
- Middle School: Burns
- High School: Bloomingdale
- Provided by: COMPASS FLORIDA LLC
- Contact: Denita Serralles
- 305-851-2820

- DMCA Notice
-
DescriptionThis spacious 4 bedroom 4 bath plus a Bonus room, Is tucked away in the a beautiful gated community of LA COLLINA. This home is ideal for family living and entertaining guest. With a spacious Island Kitchen that overlooks the grand room with access to the outdoor area and patio with a gas heated Saltwater pool that is completely screened in. Enjoy privacy that has three distinct living areas that allow comfortable privacy that could also be used as a guest suite. Enjoy the 3 car garage. Make this your home!
Payment Calculator
- Principal & Interest -
- Property Tax $
- Home Insurance $
- HOA Fees $
- Monthly -
For a Fast & FREE Mortgage Pre-Approval Apply Now
Apply Now
 Apply Now
Apply NowFeatures
Building and Construction
- Covered Spaces: 0.00
- Exterior Features: Sliding Doors
- Flooring: Carpet, Ceramic Tile, Tile
- Living Area: 2615.00
- Roof: Shingle
Land Information
- Lot Features: Landscaped, Sidewalk
School Information
- High School: Bloomingdale-HB
- Middle School: Burns-HB
- School Elementary: Brooker-HB
Garage and Parking
- Garage Spaces: 3.00
- Open Parking Spaces: 0.00
Eco-Communities
- Pool Features: Heated, Screen Enclosure
- Water Source: Public
Utilities
- Carport Spaces: 0.00
- Cooling: Central Air
- Heating: Central
- Pets Allowed: Breed Restrictions, Yes
- Sewer: Public Sewer
- Utilities: Electricity Available, Natural Gas Available, Public, Sewer Connected
Finance and Tax Information
- Home Owners Association Fee: 198.00
- Insurance Expense: 0.00
- Net Operating Income: 0.00
- Other Expense: 0.00
- Tax Year: 2024
Other Features
- Appliances: Built-In Oven, Cooktop, Dishwasher, Disposal, Dryer, Microwave, Refrigerator, Washer
- Association Name: Angela Mccarthy
- Association Phone: 813-955-5837
- Country: US
- Interior Features: Ceiling Fans(s), Eat-in Kitchen, High Ceilings, Open Floorplan, Stone Counters, Tray Ceiling(s), Walk-In Closet(s)
- Legal Description: LA COLLINA PHASE 3 LOT 11 BLOCK 14
- Levels: One
- Area Major: 33511 - Brandon
- Occupant Type: Owner
- Parcel Number: U-26-29-20-B16-000014-00011.0
- View: Pool, Trees/Woods
- Views: 42
- Zoning Code: PD
Similar Properties
Nearby Subdivisions
216 Heather Lakes
2mt Southwood Hills
Alafia Estates
Alafia Estates Unit A
Alafia Preserve
Barrington Oaks
Bloomingdale Sec C
Bloomingdale Sec D
Bloomingdale Sec E
Bloomingdale Sec H
Bloomingdale Sec I
Bloomingdale Sec I Unit 1
Bloomingdale Trails
Bloomingdale Village Ph 2
Bloomingdale Village Ph I Sub
Brandon Lake Park
Brandon Pointe
Brandon Pointe Ph 3 Prcl
Brandon Pointe Phase 4 Parcel
Brandon Preserve
Brandon Spanish Oaks Subdivisi
Brandon Terrace Park
Brandon Tradewinds
Brentwood Hills Trct F Un 1
Brookwood Sub
Bryan Manor
Bryan Manor South
Burlington Woods
Camelot Woods Ph 2
Cedar Grove
Colonial Oaks
D5b Hidden Lakes Residential
Dixons Sub
Dogwood Hills
Four Winds Estates
Gallery Gardens 3rd Add
Heather Lakes
Heather Lakes Unit V
Heather Lakes Unit Xxx1v
Hickory Lake Estates
Hickory Ridge
Hidden Forest
Hidden Forest Unit 2
Hidden Lakes
Hidden Reserve
High Point Estates First Add
Highland Ridge
Hillside
Holiday Hills
Indian Hills
La Viva
La Viva Unit I
Marphil Manor
Oak Mont
Oakmont Park
Oakmount Park
Orange Grove Estates
Peppermill Ii At Providence La
Peppermill Iii At Providence L
Peppermill V At Providence Lak
Plantation Estates
Plantation Estates Unit 4
Providence Lakes
Providence Lakes Prcl M
Providence Lakes Prcl Mf Pha
Providence Lakes Prcl N Phas
Replat Of Bellefonte
Riverwoods Hammock
Royal Crest Estates
Sanctuary At John Moore Road
Sanctuary/john Moore Road
Sanctuaryjohn Moore Road
Shoals
South Ridge Ph 1 Ph
South Ridge Ph 3
Southwood Hills
Sterling Ranch
Sterling Ranch Unit 5
Sterling Ranch Unts 7 8 9
Sterling Ranch Unts 7 8 & 9
Tanglewood
Unplatted
Van Sant Sub
Vineyards
Watermill At Providence Lakes
Westwood Sub 1st Add

- Marian Casteel, BrkrAssc,REALTOR ®
- Tropic Shores Realty
- CLIENT FOCUSED! RESULTS DRIVEN! SERVICE YOU CAN COUNT ON!
- Mobile: 352.601.6367
- Mobile: 352.601.6367
- 352.601.6367
- mariancasteel@yahoo.com


