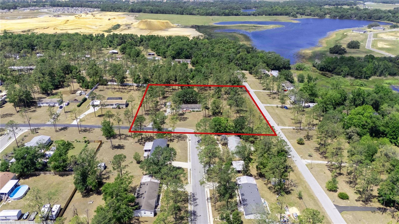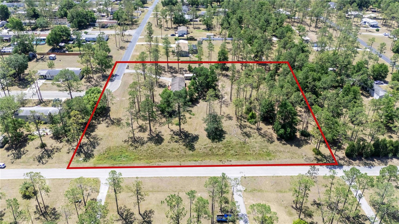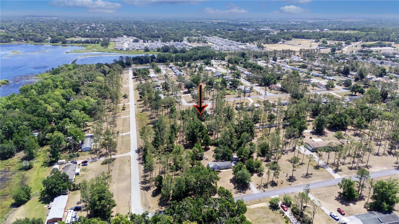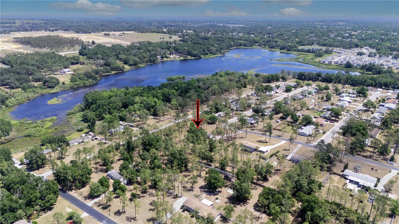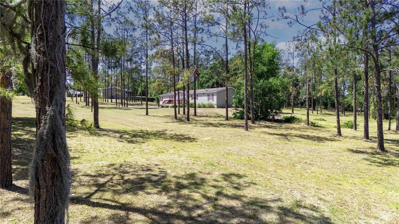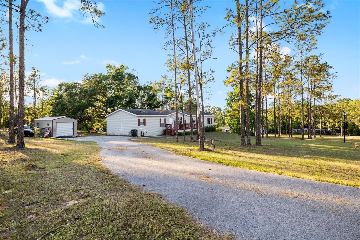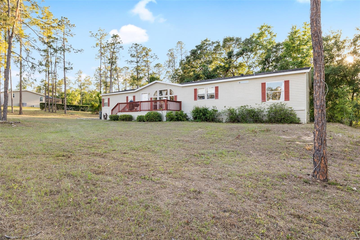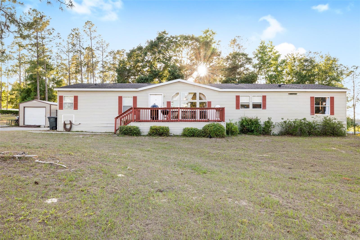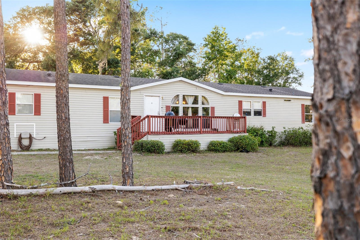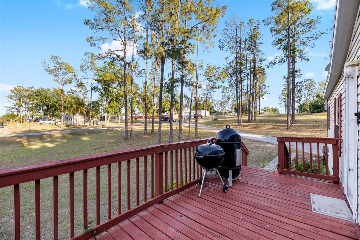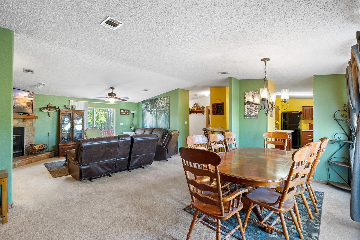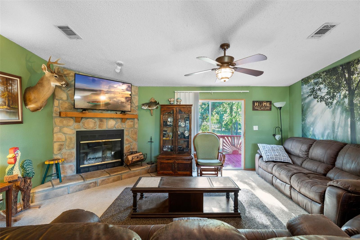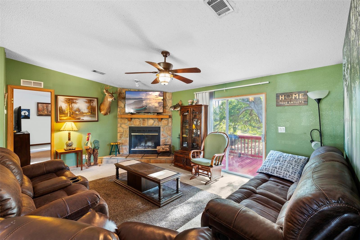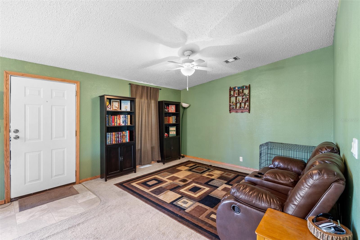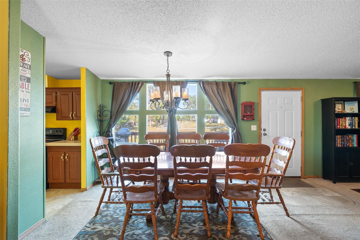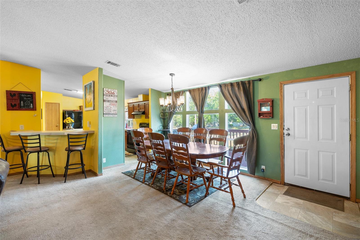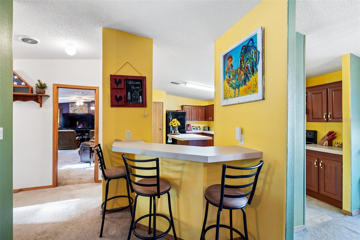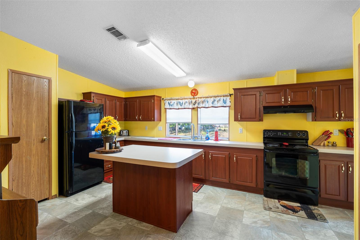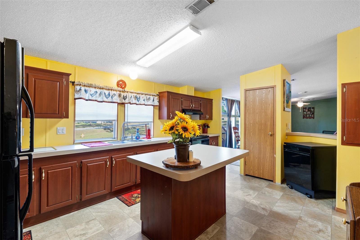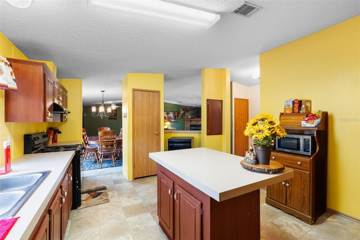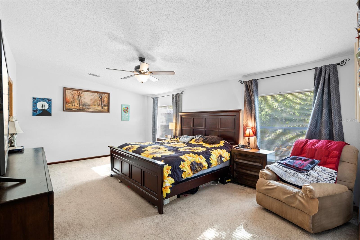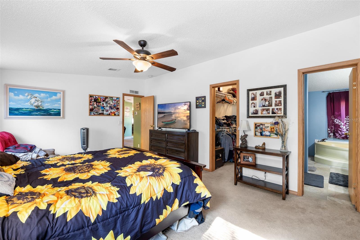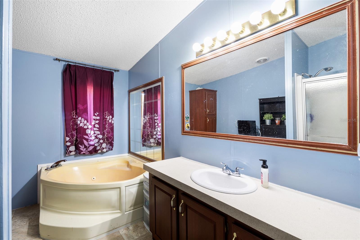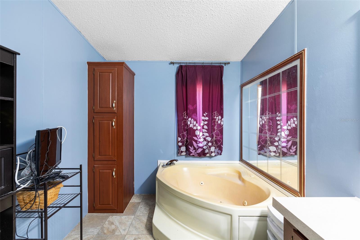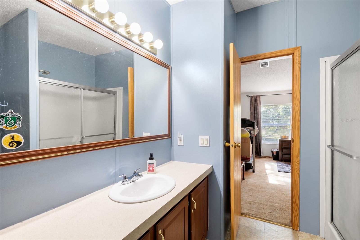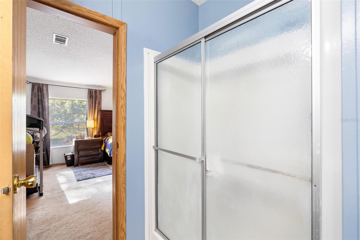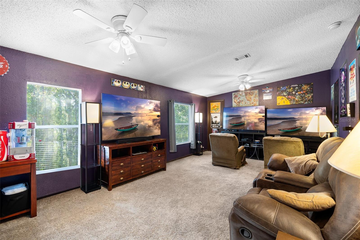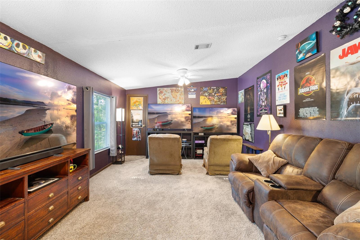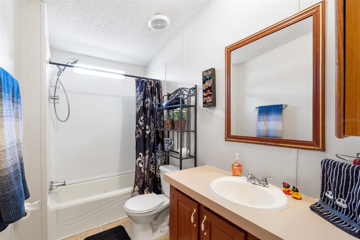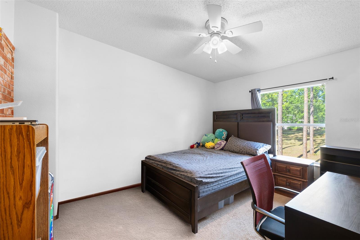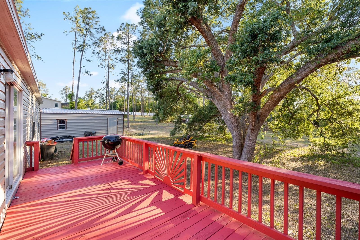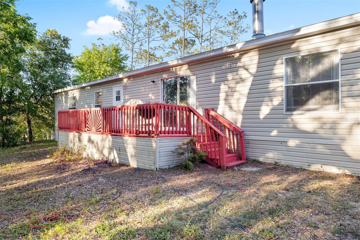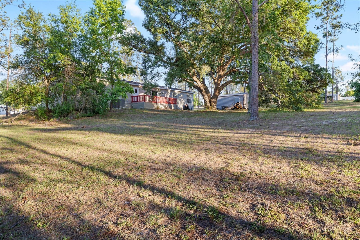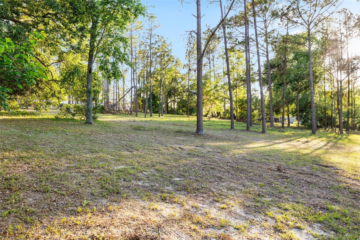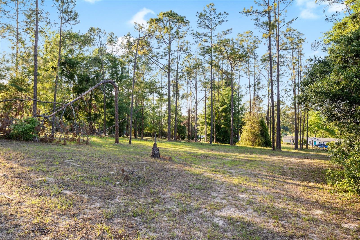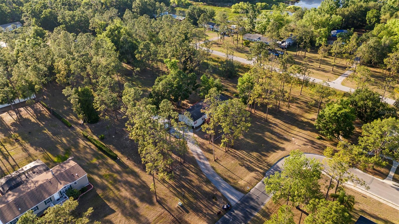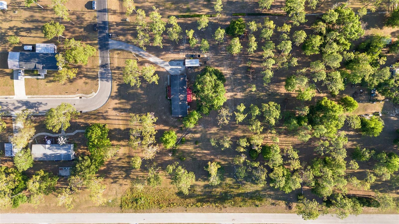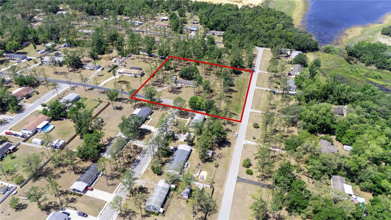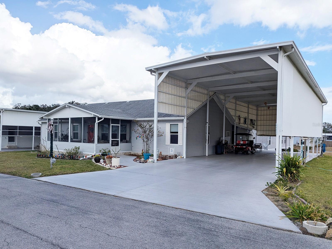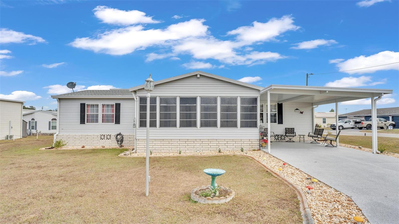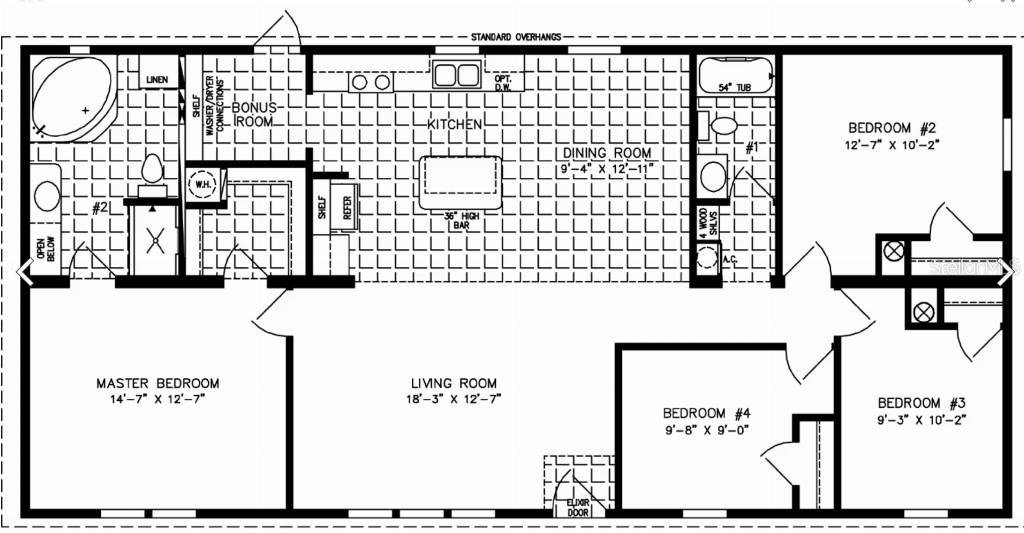13721 Mcintosh Drive, DADE CITY, FL 33525
Property Photos
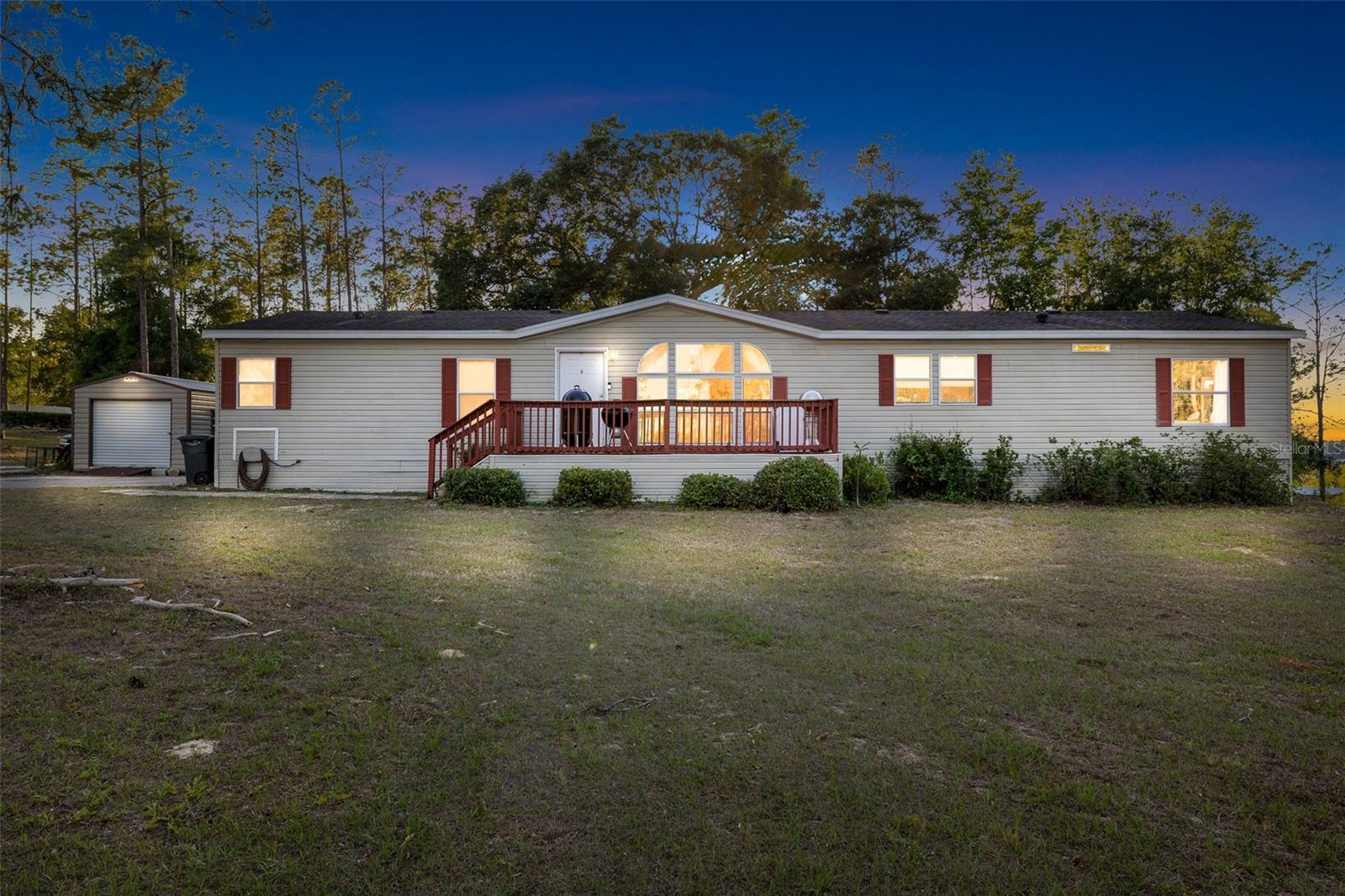
Would you like to sell your home before you purchase this one?
Priced at Only: $329,900
For more Information Call:
Address: 13721 Mcintosh Drive, DADE CITY, FL 33525
Property Location and Similar Properties
- MLS#: TB8376582 ( Residential )
- Street Address: 13721 Mcintosh Drive
- Viewed: 1
- Price: $329,900
- Price sqft: $170
- Waterfront: No
- Year Built: 2003
- Bldg sqft: 1944
- Bedrooms: 3
- Total Baths: 2
- Full Baths: 2
- Days On Market: 12
- Additional Information
- Geolocation: 28.3577 / -82.2209
- County: PASCO
- City: DADE CITY
- Zipcode: 33525
- Elementary School: Pasco Elementary School PO
- Middle School: Pasco Middle PO
- High School: Pasco High PO
- Provided by: KING & ASSOCIATES REAL ESTATE LLC
- Contact: Lucy Zavarce Silva
- 352-458-0291

- DMCA Notice
-
DescriptionMOTIVATED SELLER! Serene surroundings await at this 3 bedroom, 2 bath manufactured home, perfectly set on nearly 3 picturesque acres of horse friendly, corner lot land just moments from Burks Park, downtown Dade City's charming shops, restaurants, and vibrant community events! Framed by mature pine trees, the property invites you to enjoy Floridas natural beauty from two expansive decks one at the front and a freshly updated deck overlooking the peaceful backyard. Whether youre sipping coffee at sunrise or winding down in the evening, theres no better place to relax and take it all in. Step inside to a thoughtfully designed, open layout where formal and casual spaces flow seamlessly. The formal living room, dedicated dining area, and spacious family room are perfectly connected, offering vaulted ceilings, sliding glass doors to the back deck, and a cozy wood burning fireplace set in stone, complete with a classic wooden mantle ideal for gatherings year round. At the heart of the home, the 17x12 eat in kitchen is a true standout, featuring two breakfast bar seating areas, a central island for easy prep, pantry storage, and a peek a boo view into the family room, allowing you to stay connected while cooking. A desirable split bedroom floor plan ensures privacy for all. The primary suite has generously sized sleeping quarters, a walk in closet, and an ensuite bath with a garden tub and a walk in shower. The second bedroom is impressively oversized, originally designed as two separate rooms, now combined into a sprawling 22x12 space! The third bedroom is positioned near the full guest bath with a convenient tub/shower combo. Additional perks include a 2023 AC system, offering peace of mind for years to come, and a large storage shed! This property is a wonderful combination of space, comfort, and lifestyle just minutes from everything Dade City has to offer. Dont miss your chance to make it yours, call today for your private showing!
Payment Calculator
- Principal & Interest -
- Property Tax $
- Home Insurance $
- HOA Fees $
- Monthly -
For a Fast & FREE Mortgage Pre-Approval Apply Now
Apply Now
 Apply Now
Apply NowFeatures
Building and Construction
- Covered Spaces: 0.00
- Exterior Features: Lighting, Sliding Doors, Storage
- Flooring: Carpet, Linoleum, Tile
- Living Area: 1944.00
- Other Structures: Storage
- Roof: Shingle
Land Information
- Lot Features: Corner Lot, City Limits, Landscaped, Oversized Lot, Paved, Zoned for Horses
School Information
- High School: Pasco High-PO
- Middle School: Pasco Middle-PO
- School Elementary: Pasco Elementary School-PO
Garage and Parking
- Garage Spaces: 0.00
- Open Parking Spaces: 0.00
- Parking Features: Driveway
Eco-Communities
- Water Source: Public
Utilities
- Carport Spaces: 0.00
- Cooling: Central Air
- Heating: Central
- Pets Allowed: Yes
- Sewer: Septic Tank
- Utilities: BB/HS Internet Available, Electricity Connected, Water Connected
Finance and Tax Information
- Home Owners Association Fee: 60.00
- Insurance Expense: 0.00
- Net Operating Income: 0.00
- Other Expense: 0.00
- Tax Year: 2024
Other Features
- Appliances: Range, Refrigerator
- Association Name: Greg Jamison
- Association Phone: 813-731-1933
- Country: US
- Interior Features: Ceiling Fans(s), Eat-in Kitchen, Living Room/Dining Room Combo, Open Floorplan, Primary Bedroom Main Floor, Split Bedroom, Vaulted Ceiling(s), Walk-In Closet(s)
- Legal Description: COM AT NW COR OF SECTION 33 TH N89DEG 54'49"E 1327.11 FT TO NE COR OF W1/2 OF NW1/4 OF SEC 33 TH S00DEG 10'58"W ALG EAST BDY THEREOF 1180.59 FT TH S89 DEG 57'04"W 1261.61 FT FOR POB TH S00DEG 02'56"E 348.83 FT TH S89DEG 57'33"W 364.68 FT TH N00DEG 02 '56"W 348.78 FT TH N89DEG 57'04"E 364.68 FT TO POB OR 9631 PG 1729
- Levels: One
- Area Major: 33525 - Dade City/Richland
- Occupant Type: Owner
- Parcel Number: 32-24-21-0000-00500-0070
- View: Trees/Woods
- Zoning Code: RG1
Similar Properties

- Marian Casteel, BrkrAssc,REALTOR ®
- Tropic Shores Realty
- CLIENT FOCUSED! RESULTS DRIVEN! SERVICE YOU CAN COUNT ON!
- Mobile: 352.601.6367
- Mobile: 352.601.6367
- 352.601.6367
- mariancasteel@yahoo.com


