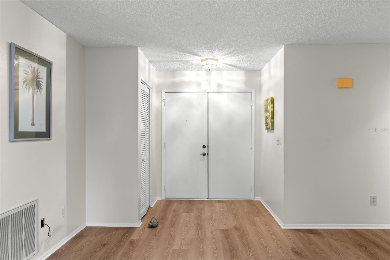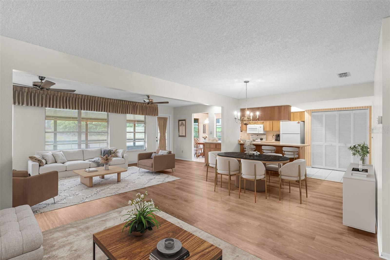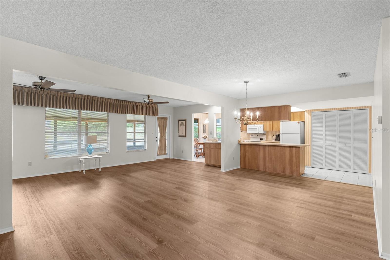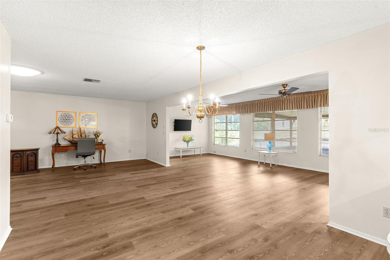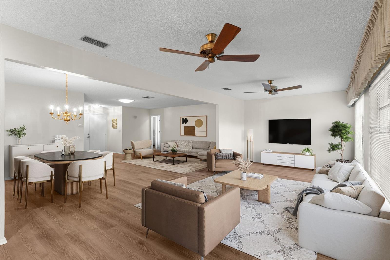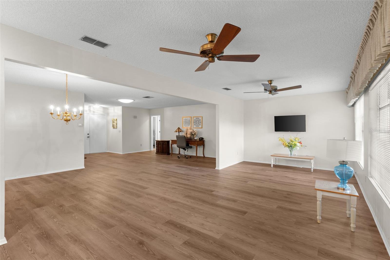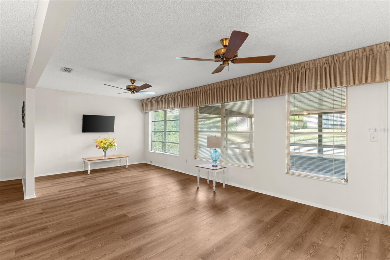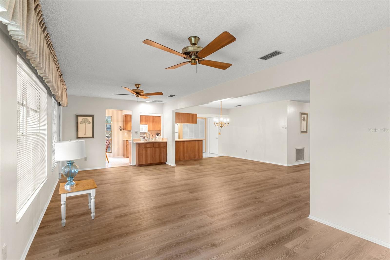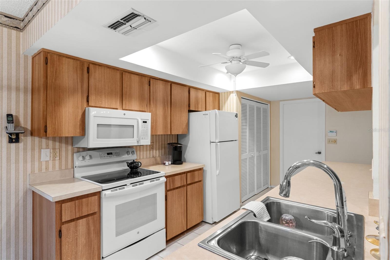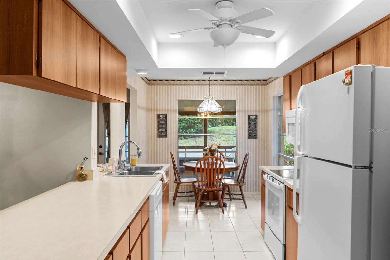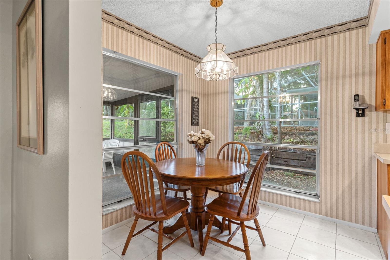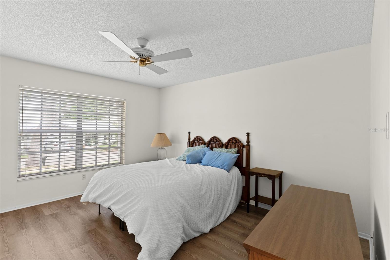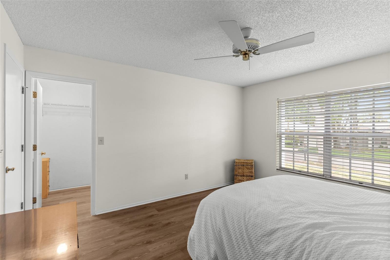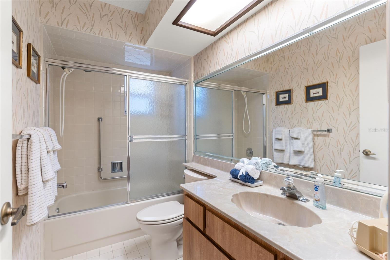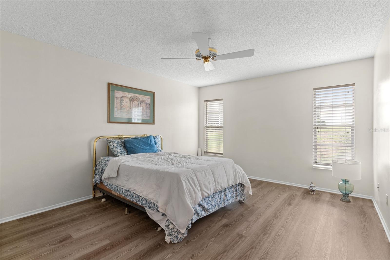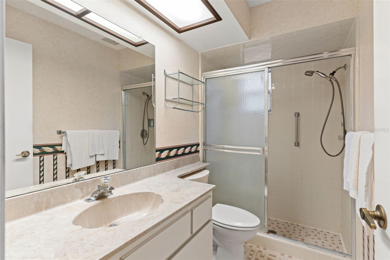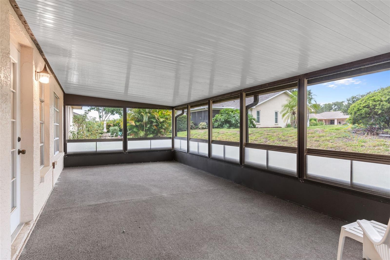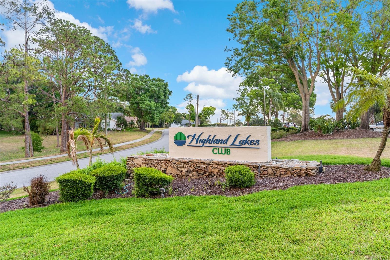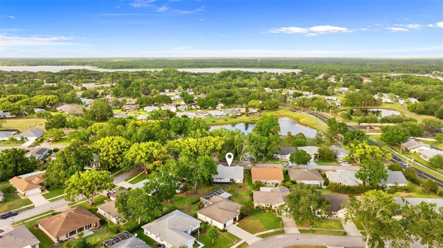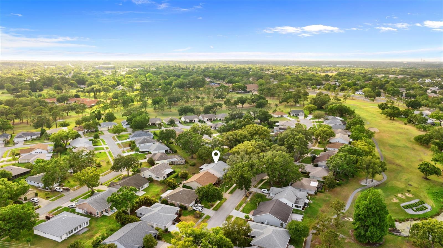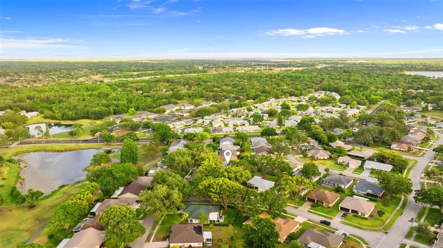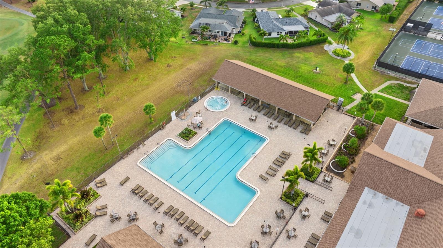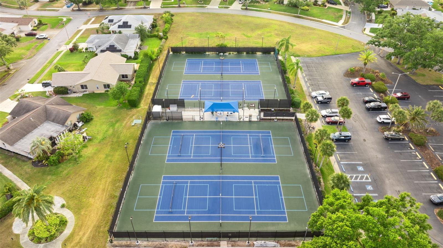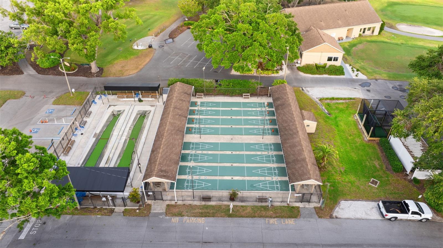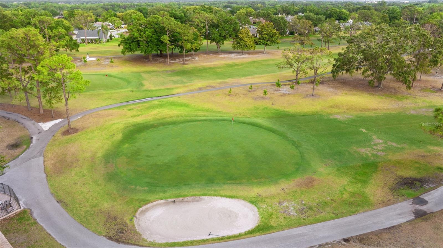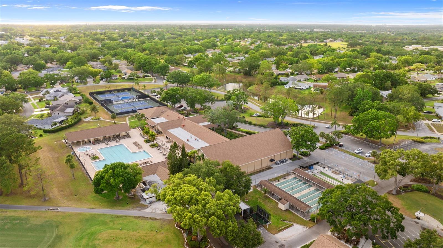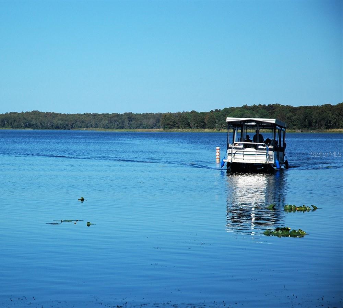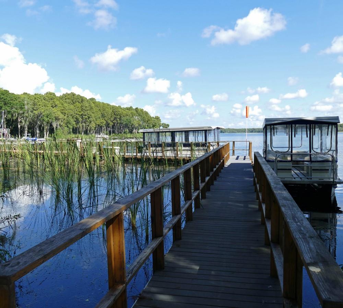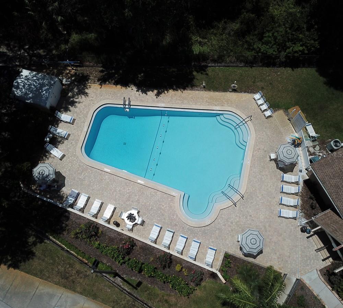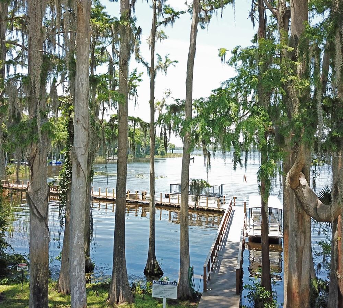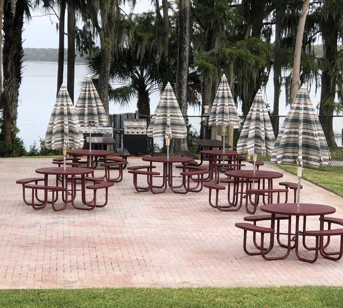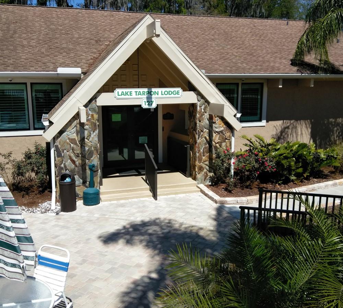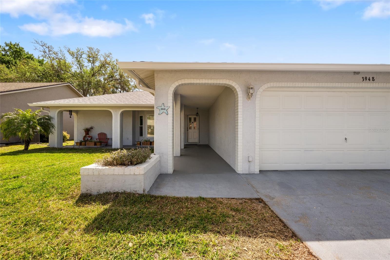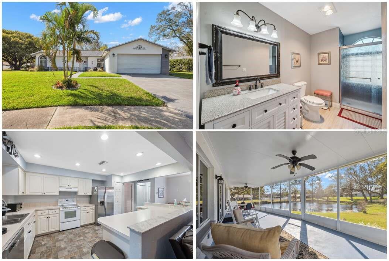1218 Gillespie Drive N, PALM HARBOR, FL 34684
Property Photos
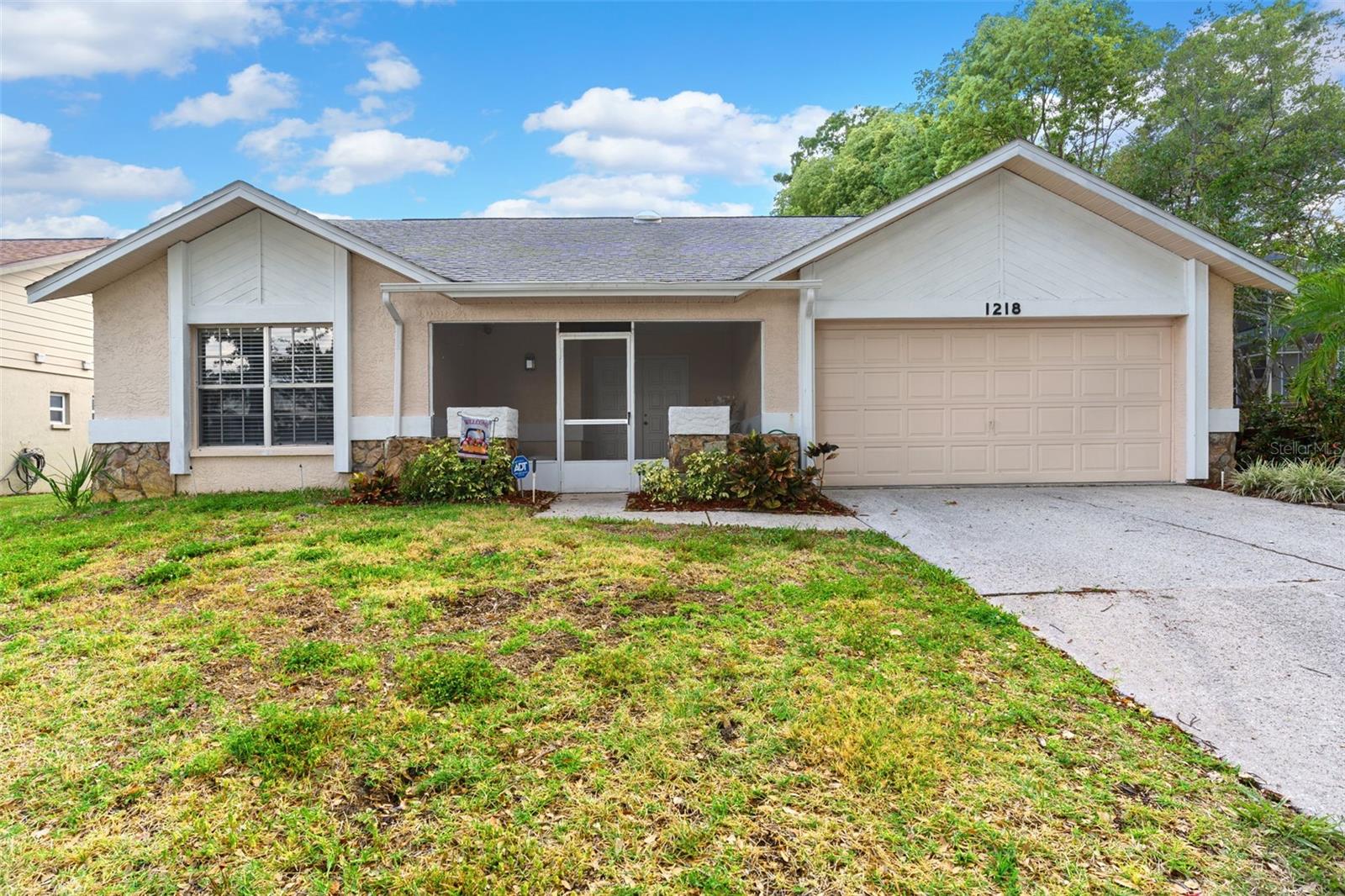
Would you like to sell your home before you purchase this one?
Priced at Only: $415,000
For more Information Call:
Address: 1218 Gillespie Drive N, PALM HARBOR, FL 34684
Property Location and Similar Properties
- MLS#: TB8376741 ( Residential )
- Street Address: 1218 Gillespie Drive N
- Viewed: 8
- Price: $415,000
- Price sqft: $159
- Waterfront: No
- Year Built: 1984
- Bldg sqft: 2616
- Bedrooms: 2
- Total Baths: 2
- Full Baths: 2
- Garage / Parking Spaces: 2
- Days On Market: 20
- Additional Information
- Geolocation: 28.079 / -82.72
- County: PINELLAS
- City: PALM HARBOR
- Zipcode: 34684
- Subdivision: Highland Lakes
- Elementary School: Highland Lakes Elementary PN
- Middle School: Carwise Middle PN
- High School: Palm Harbor Univ High PN
- Provided by: ENGEL & VOLKERS ST. PETE
- Contact: Collette Seitz
- 727-295-0000

- DMCA Notice
-
DescriptionOne or more photo(s) has been virtually staged. Nestled in Highland Lakes, one of Palm Harbors most desirable 55+ communities, this solid block, 2 bedroom, 2 bathroom home invites you to enjoy the very best of Florida living. Set high and dry above the flood plain, this home welcomes you with an open concept living/family room filled with natural light from its large windows. It features two full bathrooms and a primary bedroom with a walk in closet for ample storage. The oversized two car garage is ideal for a golf cart, tools, or extra storage. Enjoy added versatility with both an enclosed front patio and a spacious enclosed back patioperfect for relaxing or entertaining year round. A one year home warranty included by the sellers adds incredible value, covering major systems and appliances to help protect your budget and keep your home running smoothly from day one. With just a short stroll from the main clubhouse, you'll have access to a list of amenities and activities such as free golf on three beautifully maintained executive courses, two heated pools, tennis and pickleball courts, shuffleboard, and a full calendar of clubs, classes, and social events. If you have a creative side, the Arts and Crafts center offers studios, classes, and a fully equipped wood shop for you to explore your passions. For nature lovers, the Lake Tarpon Lodge is your retreat, featuring a second heated pool, beautiful picnic areas, a fishing pier, and community pontoon boats. And with secure, free RV and boat storage, your adventures are always within reach. Highland Lakes is more than just a neighborhoodits a welcoming community of friendly neighbors who enjoy an engaging and fulfilling way of life. With its unbeatable location in the heart of Palm Harbor, youre minutes from top rated beaches, restaurants, shopping, and medical facilities, with easy access to US 19 and Tampa Road for quick trips to Dunedin, Clearwater, Tampa, or St. Petersburg. Here, youll not only find a home but a lifestyle that celebrates everything Florida has to offer.
Payment Calculator
- Principal & Interest -
- Property Tax $
- Home Insurance $
- HOA Fees $
- Monthly -
For a Fast & FREE Mortgage Pre-Approval Apply Now
Apply Now
 Apply Now
Apply NowFeatures
Building and Construction
- Covered Spaces: 0.00
- Exterior Features: Rain Gutters, Sidewalk, Sliding Doors
- Flooring: Tile, Vinyl
- Living Area: 1654.00
- Roof: Shingle
Land Information
- Lot Features: Landscaped, Near Golf Course, Sidewalk, Paved, Unincorporated
School Information
- High School: Palm Harbor Univ High-PN
- Middle School: Carwise Middle-PN
- School Elementary: Highland Lakes Elementary-PN
Garage and Parking
- Garage Spaces: 2.00
- Open Parking Spaces: 0.00
Eco-Communities
- Water Source: Public
Utilities
- Carport Spaces: 0.00
- Cooling: Central Air
- Heating: Central
- Pets Allowed: Yes
- Sewer: Public Sewer
- Utilities: Electricity Connected, Water Connected
Finance and Tax Information
- Home Owners Association Fee Includes: Common Area Taxes, Pool, Escrow Reserves Fund, Maintenance Grounds, Management, Recreational Facilities
- Home Owners Association Fee: 164.00
- Insurance Expense: 0.00
- Net Operating Income: 0.00
- Other Expense: 0.00
- Tax Year: 2024
Other Features
- Appliances: Dishwasher, Range, Refrigerator
- Association Name: Highland Lakes HOA
- Association Phone: 7277841402
- Country: US
- Furnished: Unfurnished
- Interior Features: Ceiling Fans(s), Eat-in Kitchen, Open Floorplan
- Legal Description: HIGHLAND LAKES UNIT FIFTEEN PHASE 3 LOT 79
- Levels: One
- Area Major: 34684 - Palm Harbor
- Occupant Type: Vacant
- Parcel Number: 05-28-16-38917-000-0790
- Possession: Close Of Escrow
- Zoning Code: RPD-7.5
Similar Properties
Nearby Subdivisions
Blue Jay Mobile Home Estates C
Cinnamon Hill
Cobbs Ridge Ph Two
Country Grove Sub
Countryside North Tr 3b Ph 1
Countryside North Tr 3b Ph 2
Countryside North Tr 5 Ph 3
Crossings At Lake Tarpon
Curlew Groves
Curlew Groves Unit Two
Cypress Green
Deep Spring
Deer Run At Woodland Hills
Dunbridge Woods
Estates At Cobbs Landing The P
Fresh Water Estates
Grand Cypress On Lake Tarpon
Groves At Cobbs Landing
Hamlet At Bentley Park Ph I
Hamlet At Bentley Park Ph Ii
Hidden Grove Sub
Highland Lakes
Highland Lakes 10
Highland Lakes Condo
Highland Lakes Duplex Village
Highland Lakes Mission Grove C
Highland Lakes Model Condo
Highland Lakes Patio Condo 1
Highland Lakes Sutton Place
Highland Lakes Villa Condo I
Highland Lakes Villas On The G
Highland Lakesmission Grove Co
Innisbrook
Lake Shore Estates 1st Add
Lake Shore Estates 2nd Add
Lake Shore Estates 3rd Add
Lake Shore Estates 4th Add
Lake Shores Estates 6th Add
Lake St George South
Lake St George South Unit Iii
Lake St George-south
Lake St George-unit V-a
Lake St George-unit Vii
Lake St Georgesouth
Lake St Georgeunit Iii
Lake St Georgeunit Va
Lake St Georgeunit Vii
Lake Valencia
Lake Valencia -
Landmark Estates Ph I
Not In Hernando
Pine Ridge
Pinnacle At Cobbs Landing
Rustic Oaks 1st Add
Steeplechase Ph
Strathmore Gate East
Strathmore Gate-east
Strathmore Gateeast
Sunshine Estates
Sunshine Estates Lot 219
Tarpon Ridge Twnhms
Villa Condo I
Village At Bentley Park
Village At Bentley Park The Ph
Village Of Woodland Hills Deer
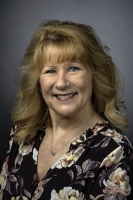
- Marian Casteel, BrkrAssc,REALTOR ®
- Tropic Shores Realty
- CLIENT FOCUSED! RESULTS DRIVEN! SERVICE YOU CAN COUNT ON!
- Mobile: 352.601.6367
- Mobile: 352.601.6367
- 352.601.6367
- mariancasteel@yahoo.com


